Development permits have now been filed for the 20-story mass-timber proposal for 1523 Harrison Street in Downtown Oakland, Alameda County. The project would be the tallest mass-timber tower in the State, with 269 homes directly across from 1510 Webster Street. Both projects are being developed and designed by oWow.
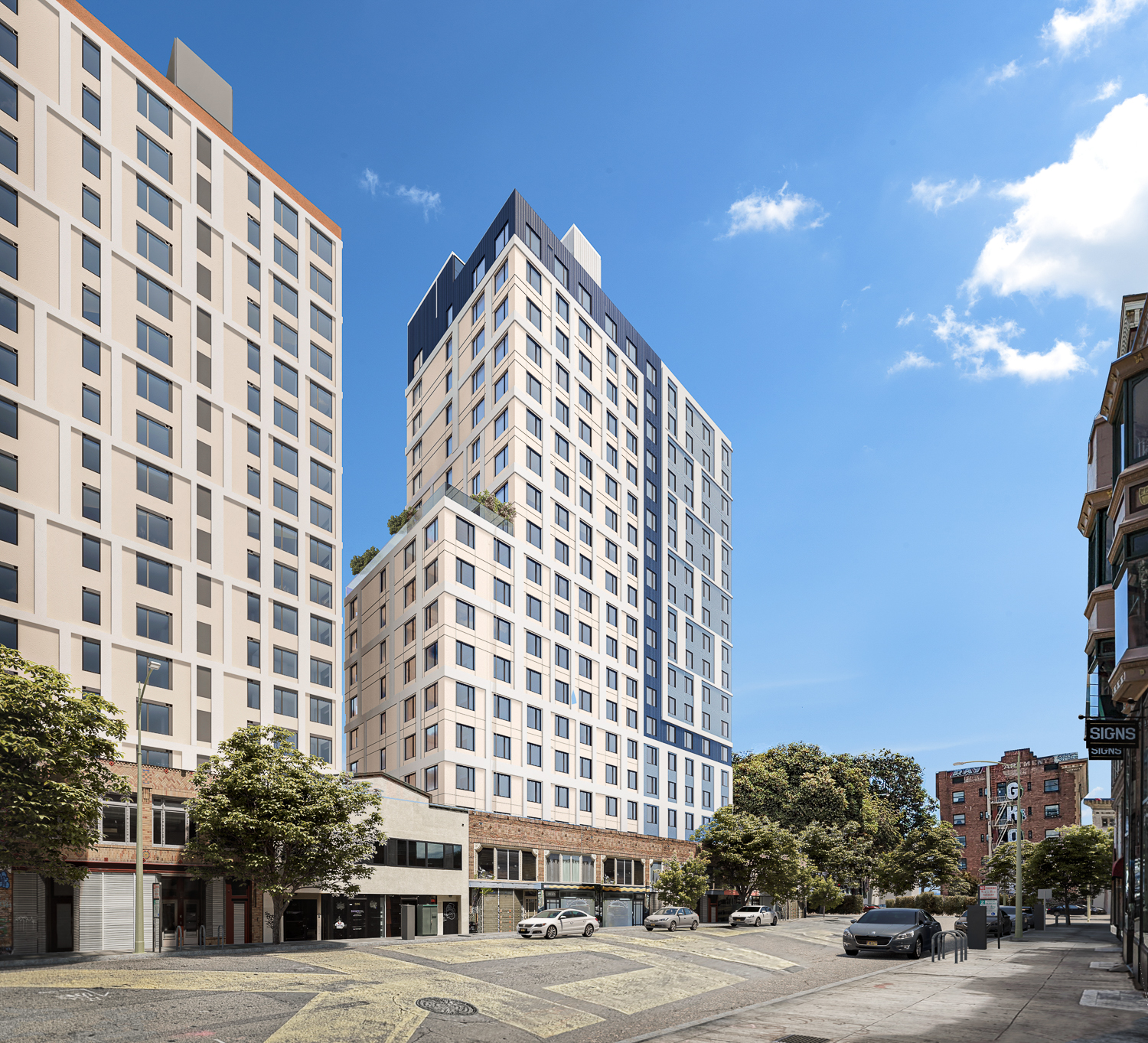
1523 Harrison Street from 15th Street, rendering by oWow
The 205-foot tall structure will yield around 225,640 square feet with 185,770 square feet for housing, 750 square feet for retail, 2,360 square feet for amenities, and 29,450 square feet for the 64-car garage. Additional parking will be included for 88 bicycles.
The project will create 269 rentals, of which 51 units will be affordable housing for moderate-income households. By including the below-market-rate homes, the project benefits from the State Density Bonus program, allowing oWow to exceed certain zoning regulations around height, setbacks, and open space. Unit sizes will vary, with 50 studios, 127 one-bedrooms, and 92 two-bedrooms.
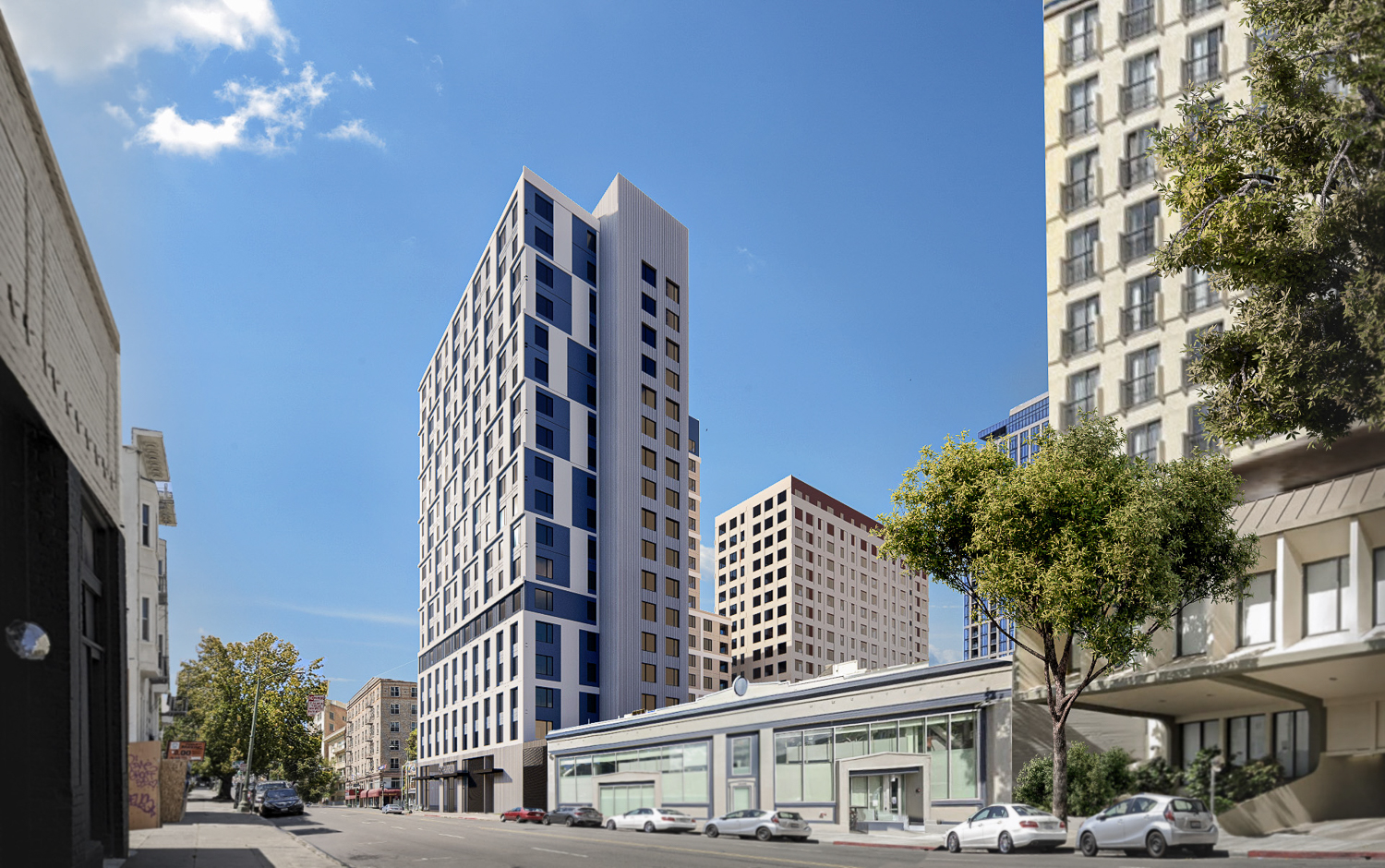
1523 Harrison Street seen from along Harrison Street, rendering by oWow
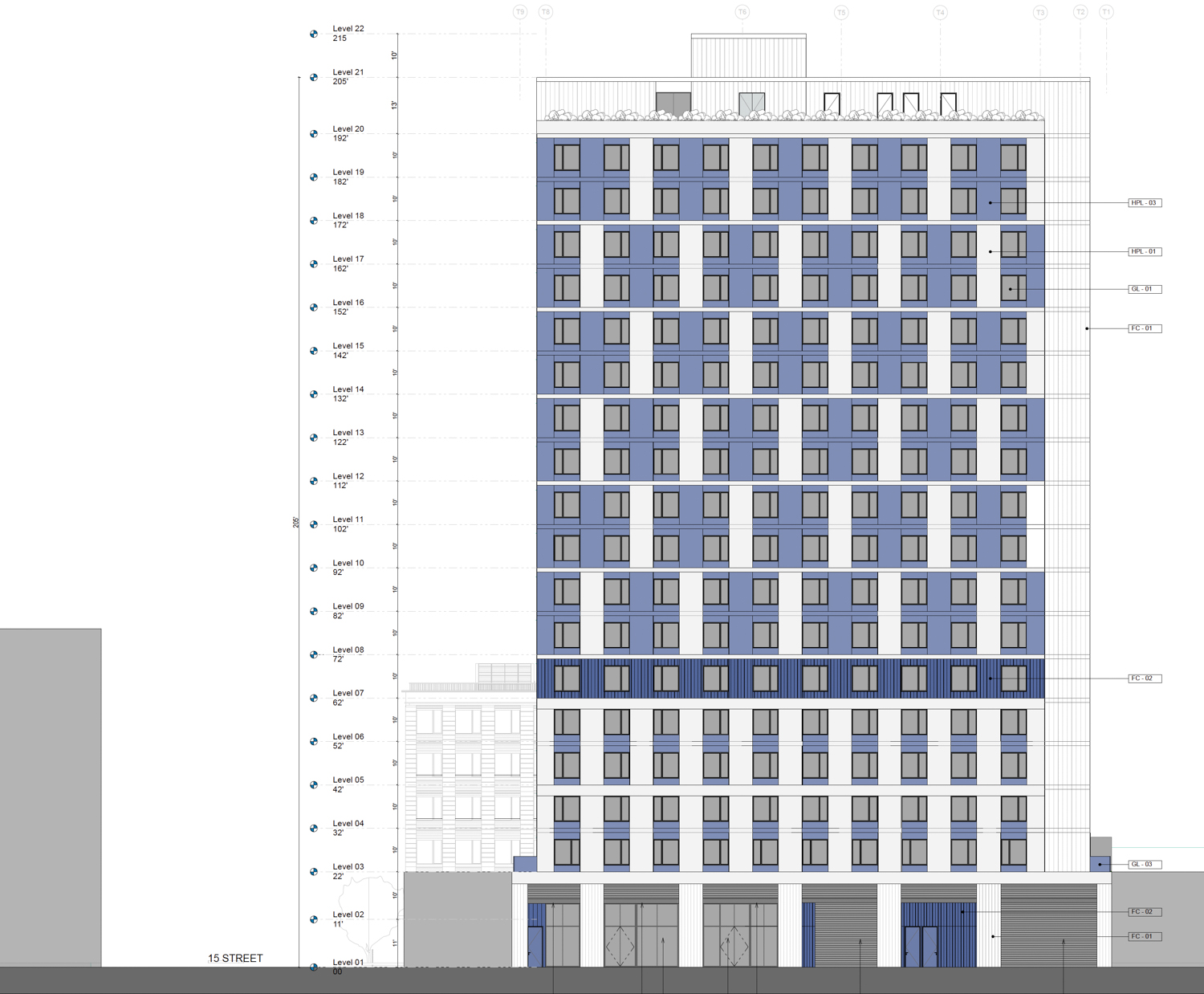
1523 Harrison Street vertical elevation along Harrison Street, illustration by oWow
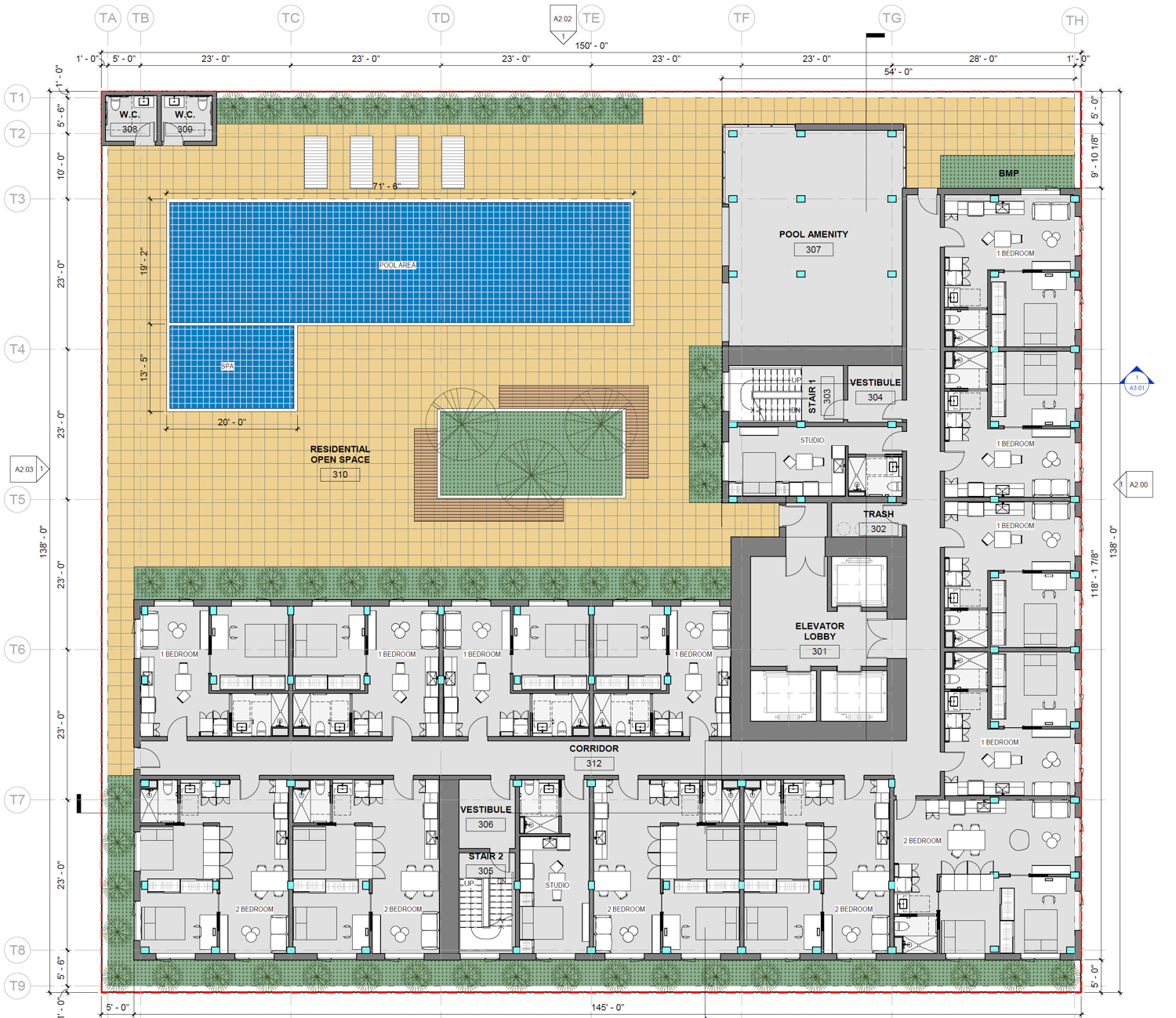
1523 Harrison Street vertical elevation along Harrison Street, illustration by oWow
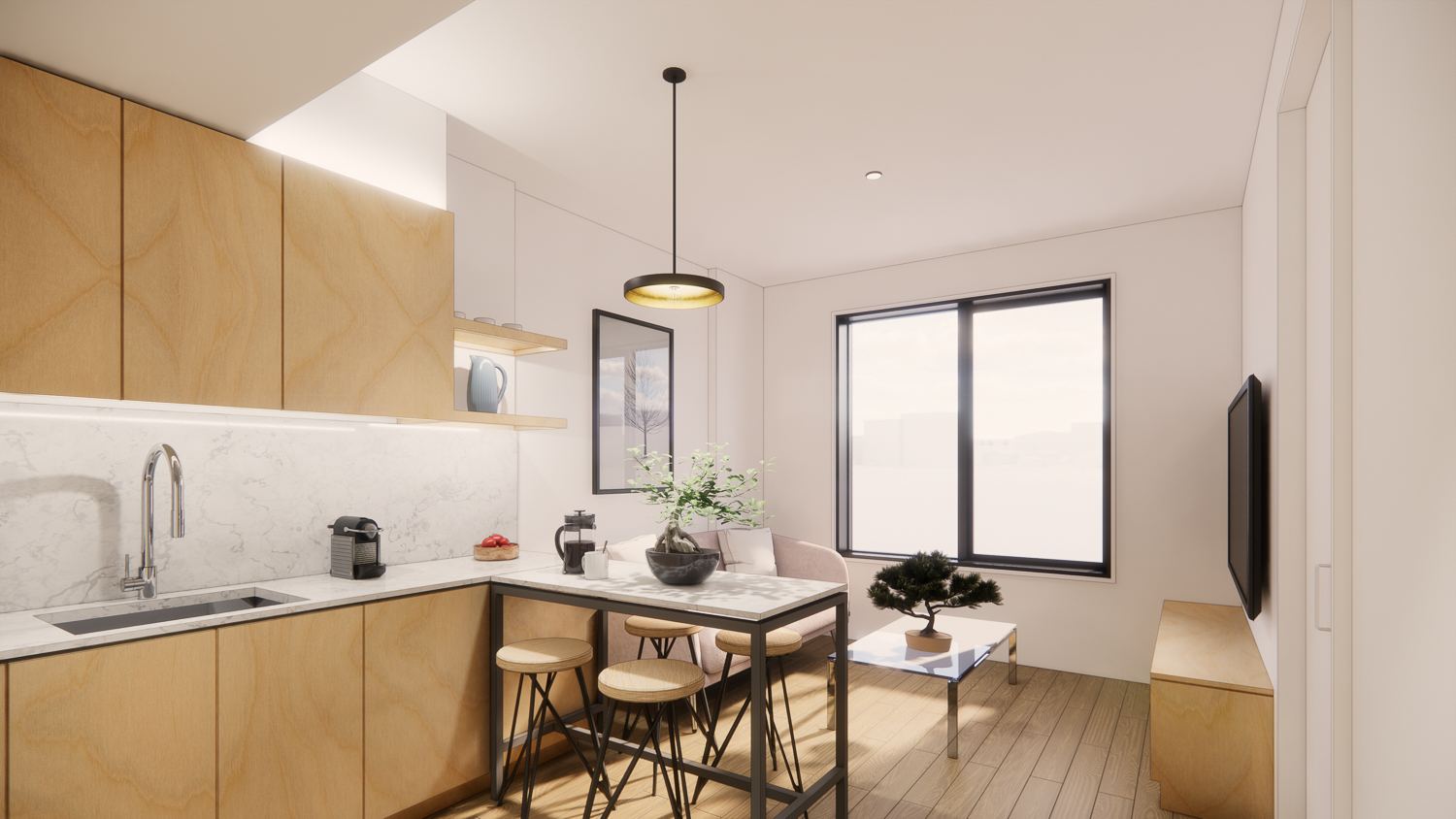
1523 Harrison Street living room interior, rendering by oWow
The property will rise from three merged parcels, creating a square block. Parking will be included on floors one and two, above which a tower will rise from an L-shaped floor plate, hugging an inner-block pool deck and amenity room. A setback along the southern facade will create space for a five-foot planter area. Additional open decks will be included on the 11th floor and a 20th-floor amenity rooftop deck.
The project is designed by oWow in style similar to their work on 1510 Webster. The exterior will be articulated with an alternating pattern rising up from the podium datum to the cornice along Harrison Street. Facade materials will include rainscreen cladding, fiber cement panels, and high-quality exposed reinforced concrete.
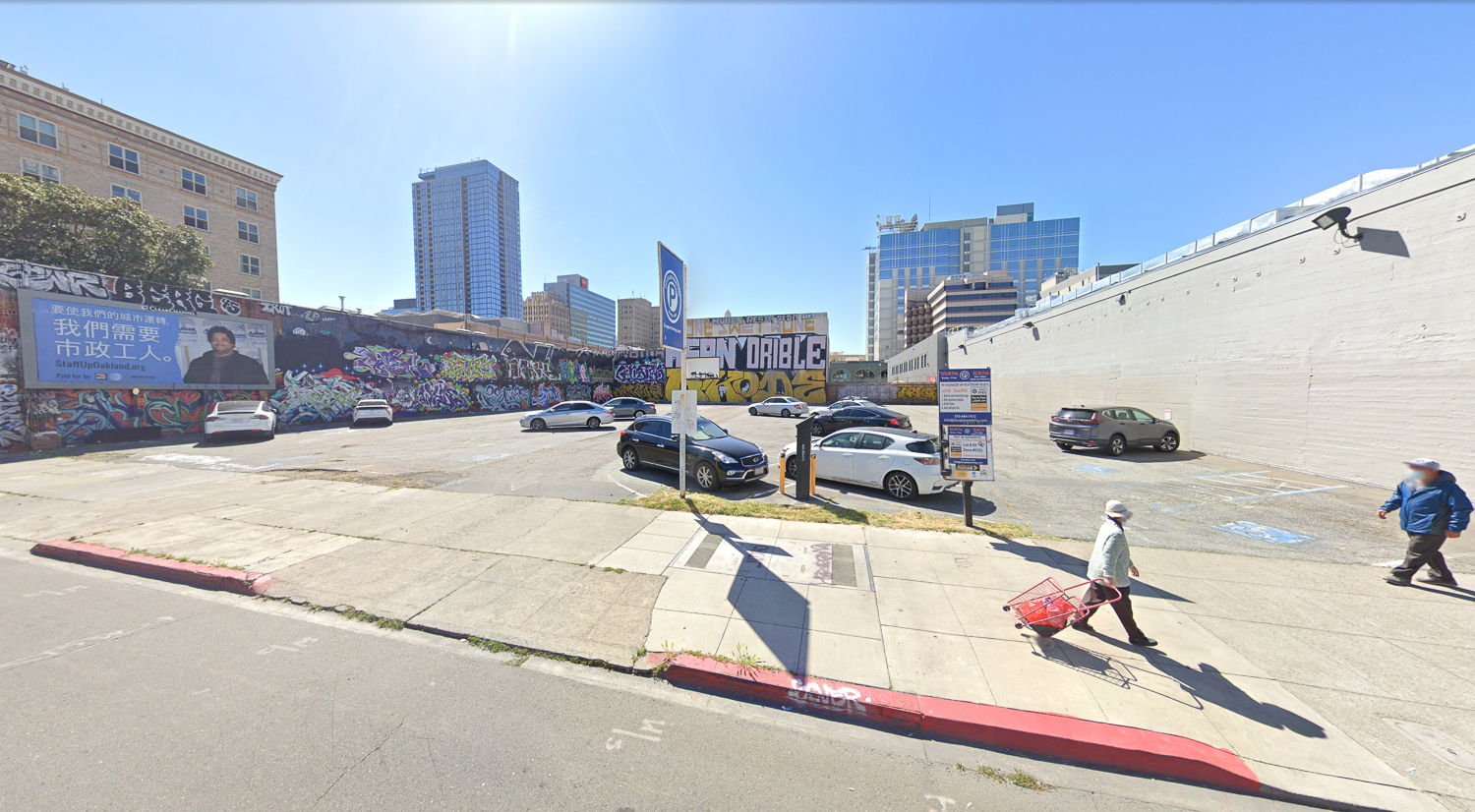
1523 Harrison Street, image via Google Street View
Calichi Design Group is responsible for the civil engineering.
The property is bound by Harrison Street, Webster Street, 15th Street, and 17th Street. A timeline for approval and groundbreaking of 1523 Harrison Street has not yet been established.
Subscribe to YIMBY’s daily e-mail
Follow YIMBYgram for real-time photo updates
Like YIMBY on Facebook
Follow YIMBY’s Twitter for the latest in YIMBYnews

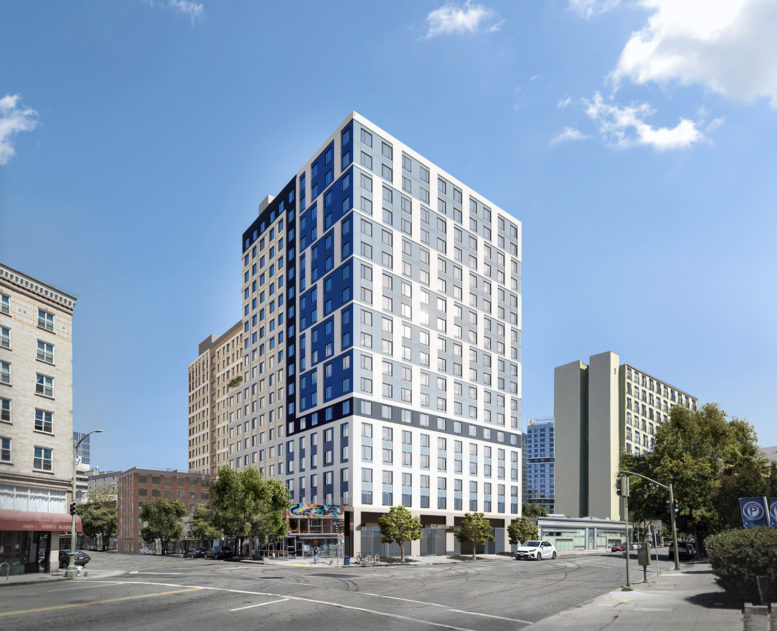




OWow, did they look to the Oakland Housing Authority headquarters for design inspiration? OVey!
The interior 2 bedrooms have no windows; is that allowed by code? Bring back light wells!
Great that Oakland is creating more housing in a very public transit availed area. However is it really necessary to waste space and money on the unnecessary “29,450 square feet for the 64-car garage”?
I’m all for less cars, but Oakland only has BART and busses. Busses are tough. I recently took the bus in SF right in front of my place and it runs every 6 mins but the buses are packed and really challenging to be in with luggage/groceries. Can’t blame a family if they want 1 parking spot to get groceries and drive to non-transit friendly areas.
State Density Bonus program defers “height, setbacks, and open space” are noticeable. It’s very boxy and looks out of place next to a one-story office building.
You’re saying a residential building downtown should respect the context of a one story office building?
It’s the one-story building that’s out of place in the middle of downtown. As for design, I’m concerned about ventilation for windowless bedrooms. Buildings here are so dependent on natural circulation vs. forced air.
The Project is described as “rental”.
One cannot get a density bonus for providing “moderate income” (120% AMI max) rental units per the State Density Bonus Law.
In order to access the density bonus for providing “moderate income” inclusionary units, the project must be for “for-sale” (i.e., bonds.)
Other than that, it looks like a very interesting/innovative project!
Sorry, meant to write “(i.e., condos)” — not “(i.e., bonds)”
Darn auto-correct!
I know they will be safe but psychologically I wouldn’t want to live in a mass-timber building. I would think about the fire danger all the time. I also would be worried about noise between floors although that can be mitigated. It just doesn’t seem as structurally sound as a steel concrete building but that is just me. The design is okay, nothing worth noting.
I’m glad this and the other building by oWow are filling in empty spaces in downtown Oakland but I can’t believe this is the best design that the architects and builder could come up with. The two bedrooms read like what ought to be one bedrooms, the one bedrooms read like studios and the studios should be illegal outside of Tokyo. Who has a second bedroom without a window? I wouldn’t want to live in any of these designs.
I’m glad this and the other building by oWow are filling in empty spaces in downtown Oakland but I can’t believe this is the best design that the architects and builder could come up with. The two bedrooms read like what ought to be one bedrooms, the one bedrooms read like studios and the studios should be illegal outside of Tokyo. Who has a second bedroom without a window? I wouldn’t want to live in any of these designs.