Construction has topped out for the six-story mixed-use infill at 1580 Pacific Avenue in Nob Hill, San Francisco. The project will create over four dozen homes and retail in the center of a hopping retail-rich neighborhood parallel to the newly-opened Van Ness Avenue bus rapid transit line. JS Sullivan Development is responsible for the project.
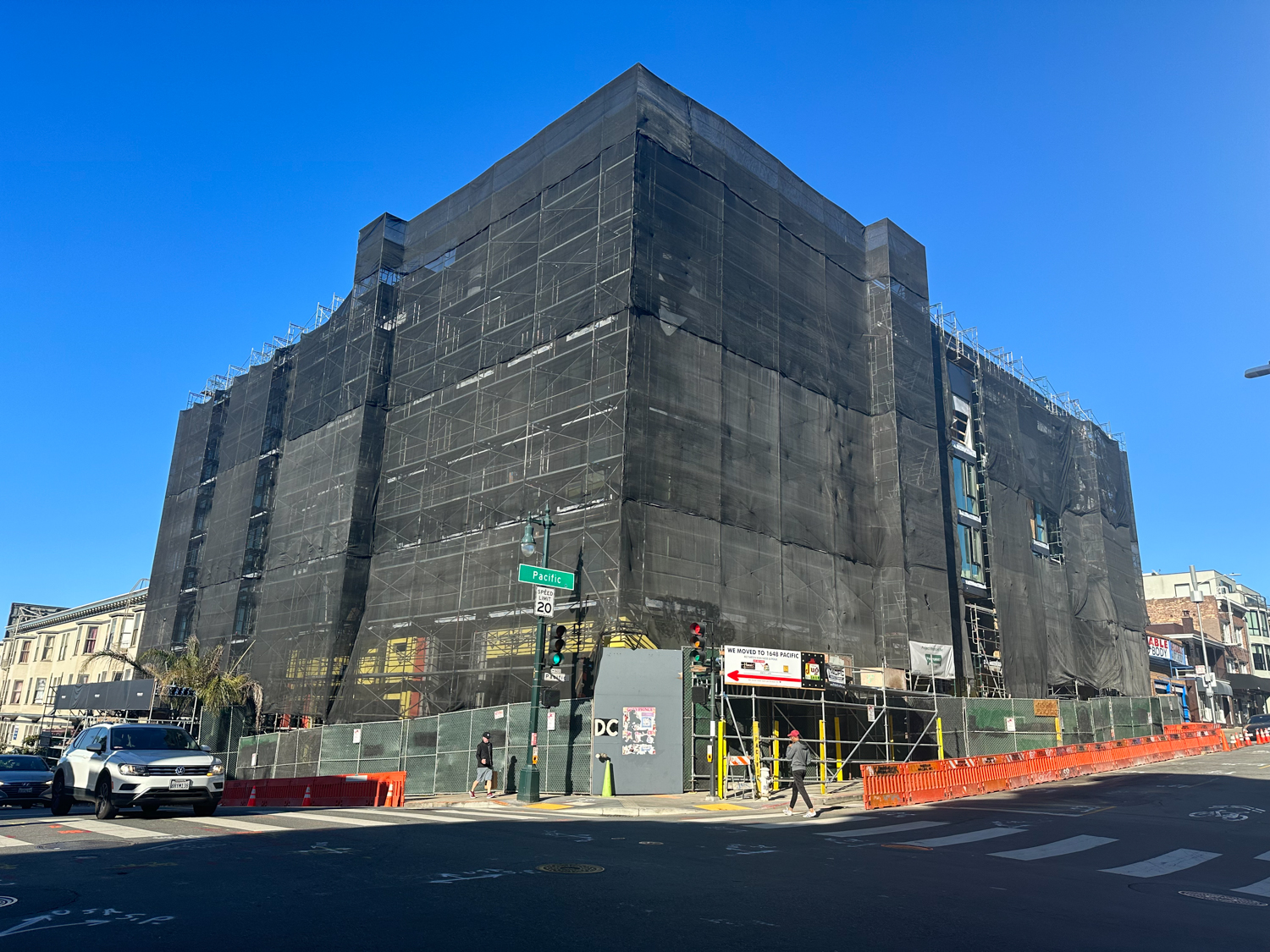
1580 Pacific Avenue corner view, image by Andrew Campbell Nelson
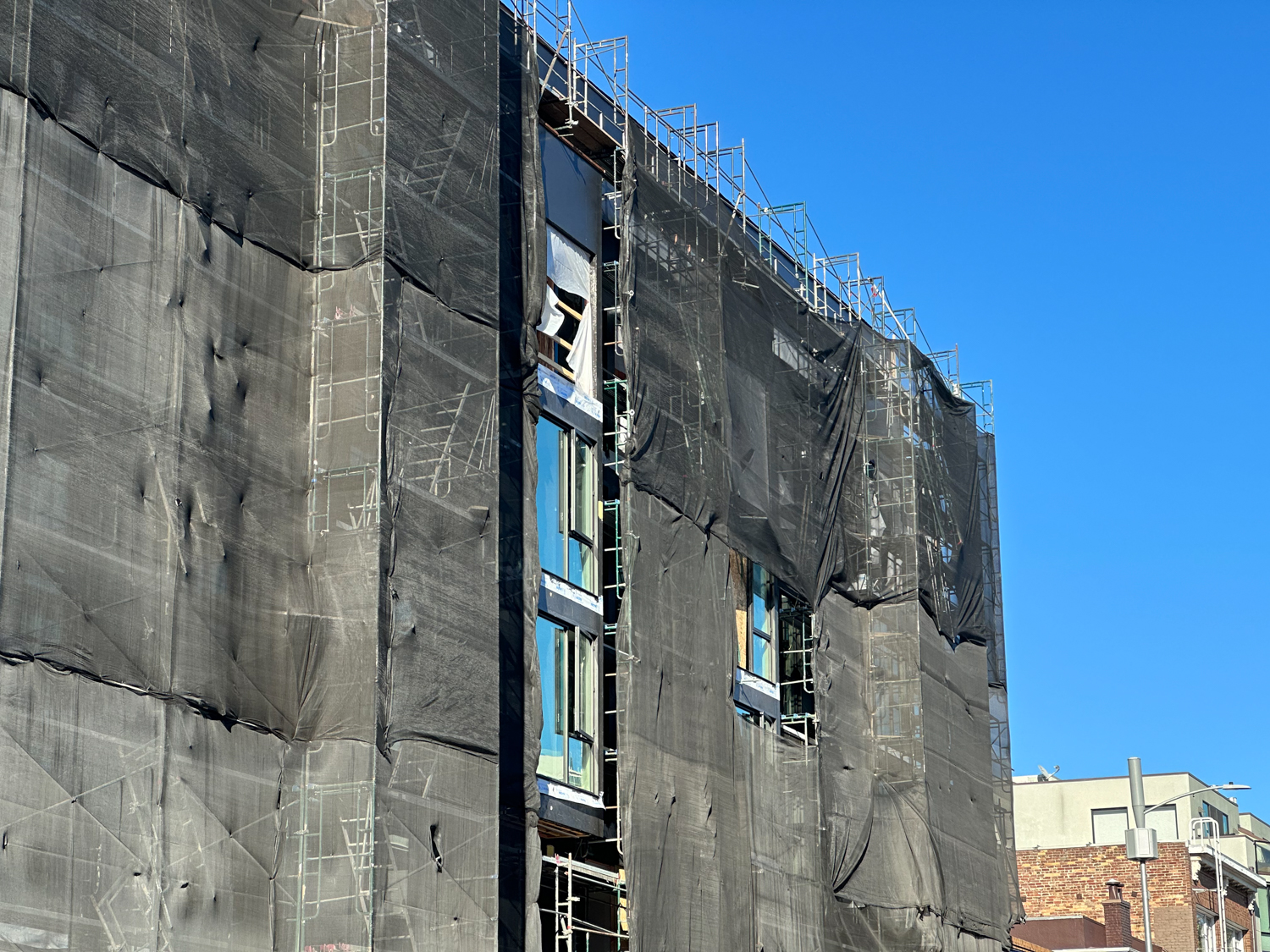
1580 Pacific Avenue facade close-up, image by Andrew Campbell Nelson
New building permits were filed in 2020 and issued in July 2021. Demolition took out the former single-story commercial structure and the surface parking, which covered half the lot. Construction started soon after, with crews reaching the first floor in March of this year, as documented by YIMBY.
Rg-Architecture, a San Francisco-based firm, is responsible for the design. Facade materials will include steel, white, and bronze-toned rainscreen panels, fiber cement lap siding, and metal guardrails. Along the ground floor, the exterior will be clad with tiles in hues of white, charcoal, and bronze.
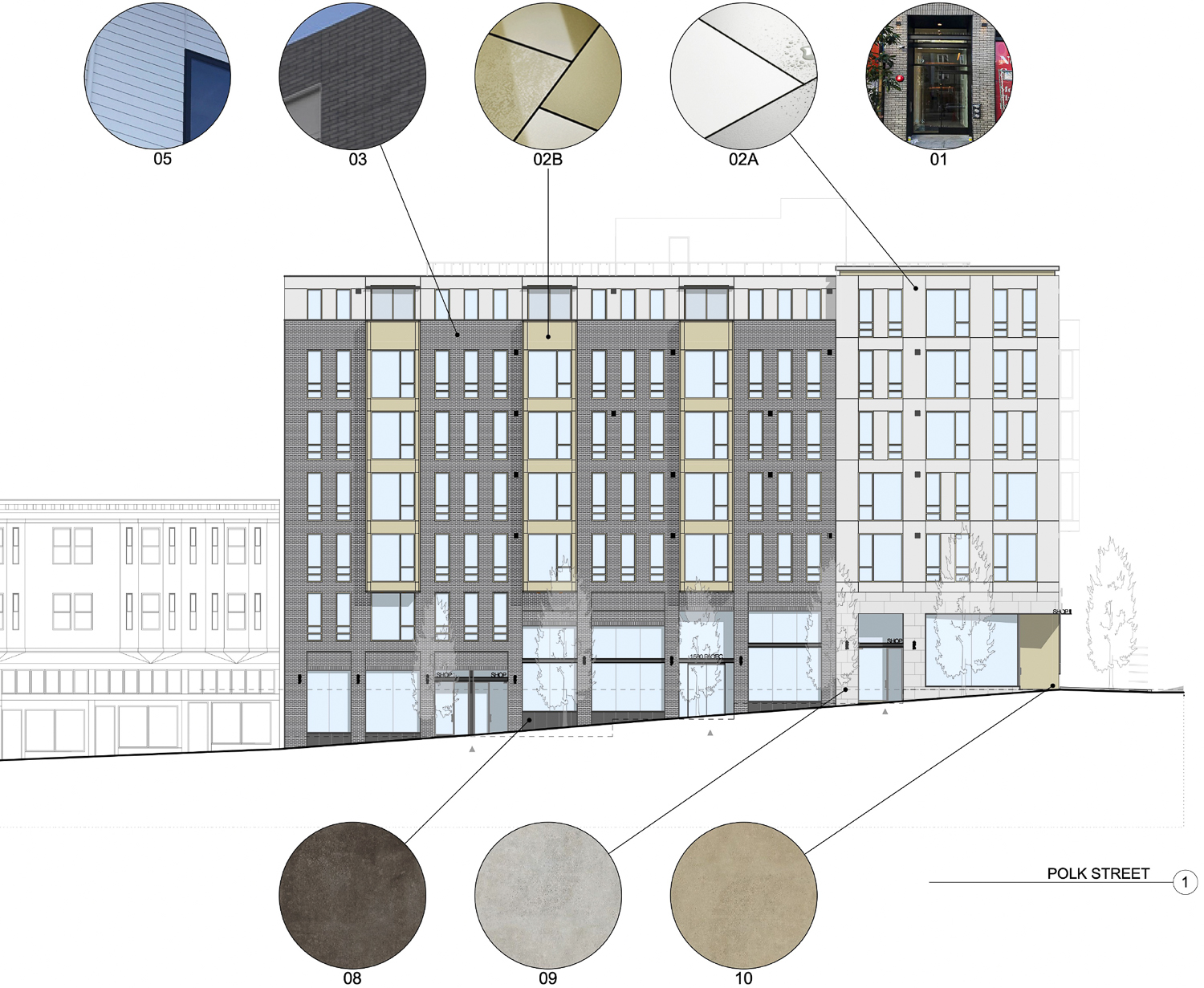
1580 Pacific Avenue, elevation by rg-architecture
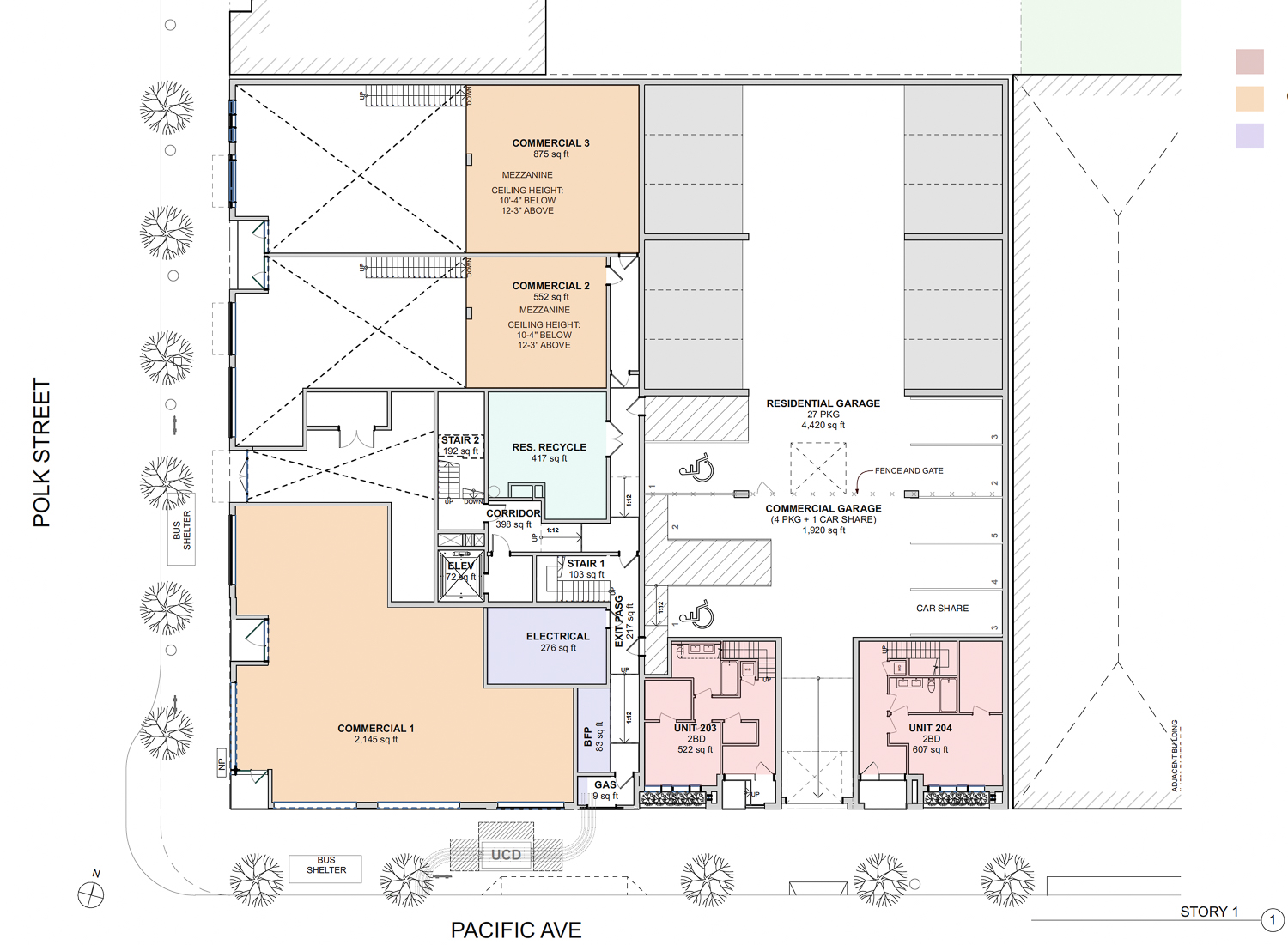
1580 Pacific Avenue ground-level floor plan, elevation by rg-architecture
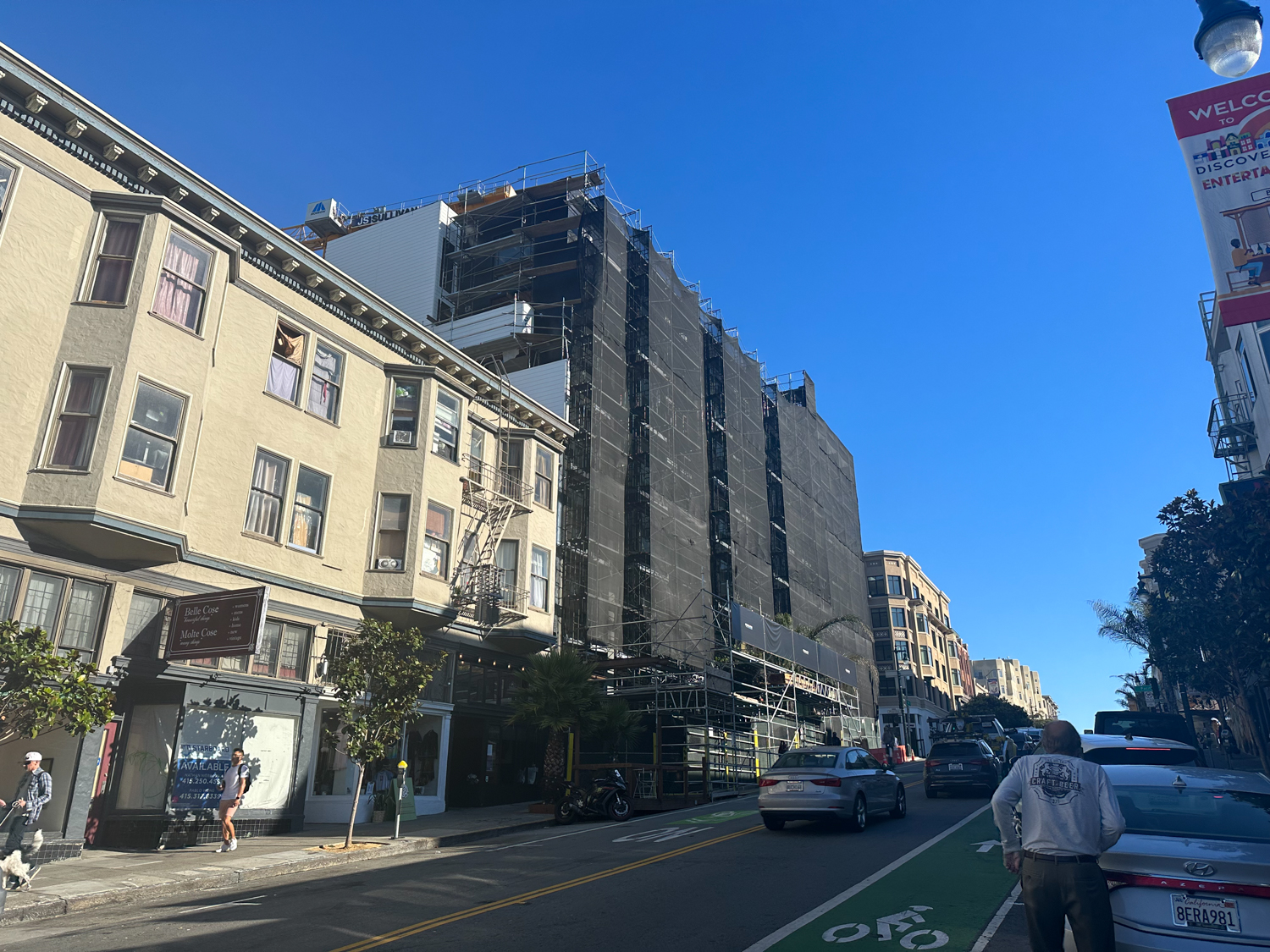
1580 Pacific Avenue from along Polk Street, image by Andrew Campbell Nelson
The 65-foot tall structure will create 90,130 square feet, with 59,880 square feet for residential space, 7,260 square feet for retail, and 6,300 square feet for the 27-car garage. Additional parking will be included for 54 bicycles. Along Polk street, the retail space will be split into three shops, one of which will be along the corner.
Of the 53 homes, nine will be priced as affordable. Unit sizes will vary with one studio, 27 one-bedrooms, 21 two-bedrooms, and four three-bedrooms. Two units have stoops directly onto Pacific Avenue. The second floor will include an open-air courtyard with four private patios and one common rear yard. The rooftop will include an open-air deck with panoramic views across the neighborhood.
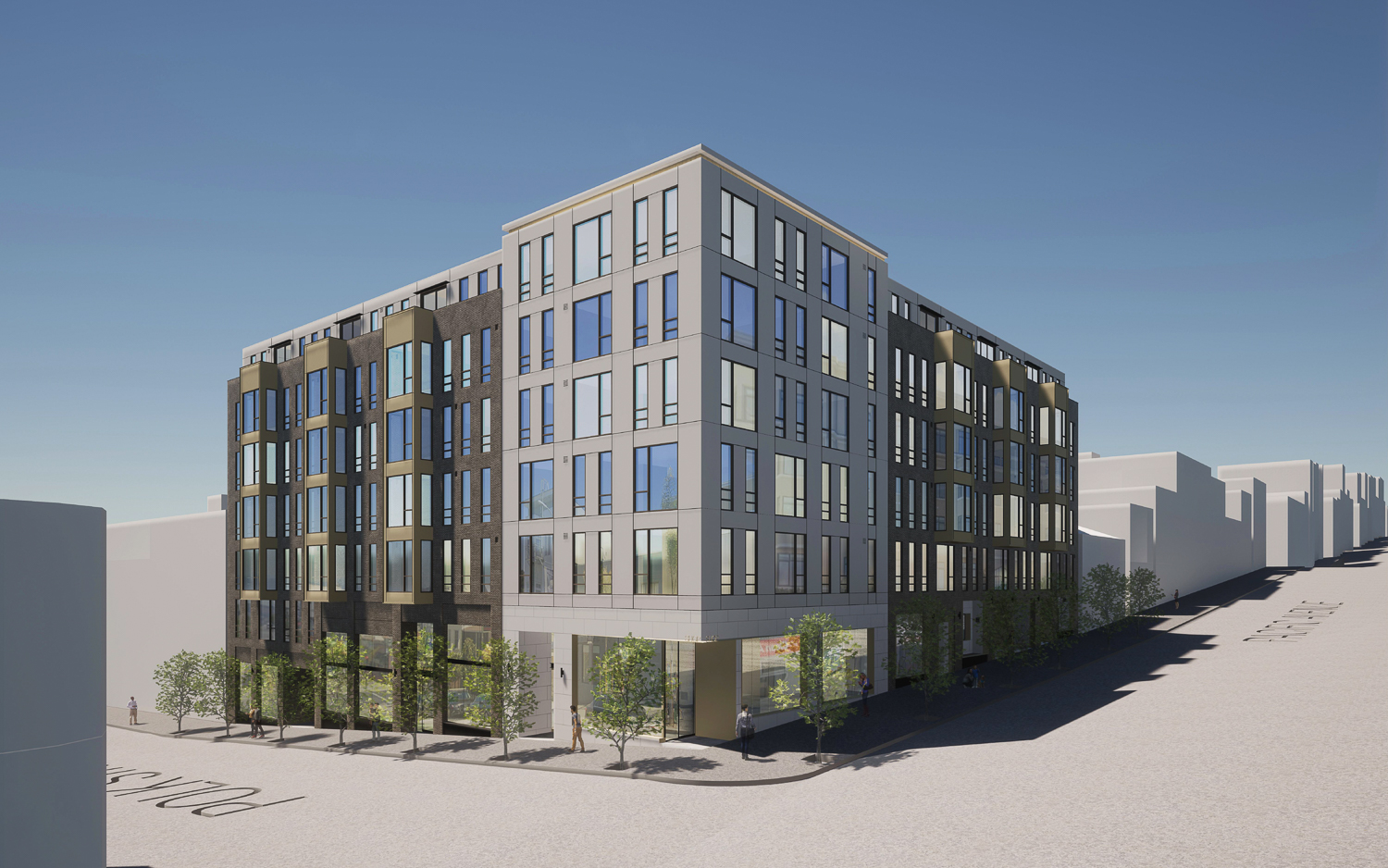
1580 Pacific Avenue, rendering by rg-architecture
Construction was estimated to last 18 months, with the opening likely to occur next year.
Subscribe to YIMBY’s daily e-mail
Follow YIMBYgram for real-time photo updates
Like YIMBY on Facebook
Follow YIMBY’s Twitter for the latest in YIMBYnews

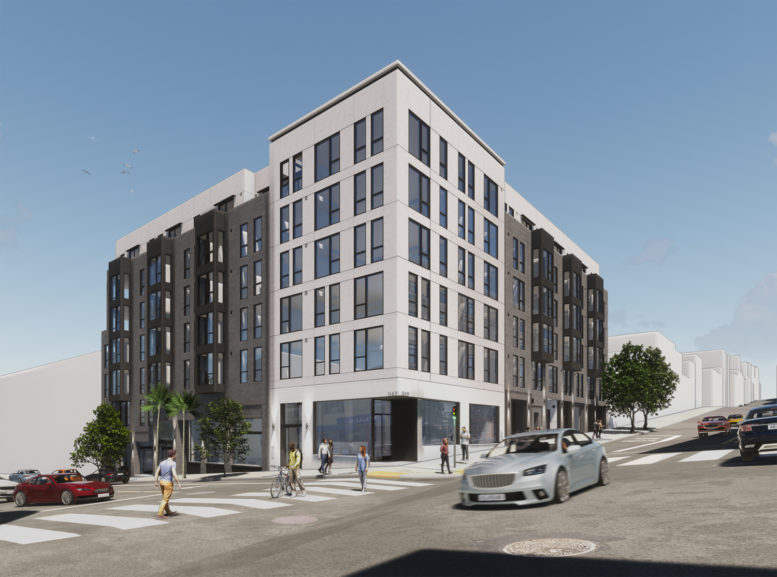




Good to make more housing but why waste the money and space for the unnecessary 6,300 square feet for the 27-car garage.
I can’t wait to start covering stories like “developer transforming two-level garage into laser-tag facility” or whatever else they can think of.
The article states there was existing surface parking that covered half the lot. The development most likely needed to make up for that space + doing it more efficiently. Additionally, the city of SF has parking requirements; however, SF’s requirements are much less than other metropolitan areas.
When will you have marketing material for 1580 Pacific?