The San Jose City College has broken ground on the Career Education Center facility, a flagship expansion for the campus in San Jose. Once complete, the building will provide a centralized destination for student programs, services, and community space. Steinberg Hart is responsible for the design.
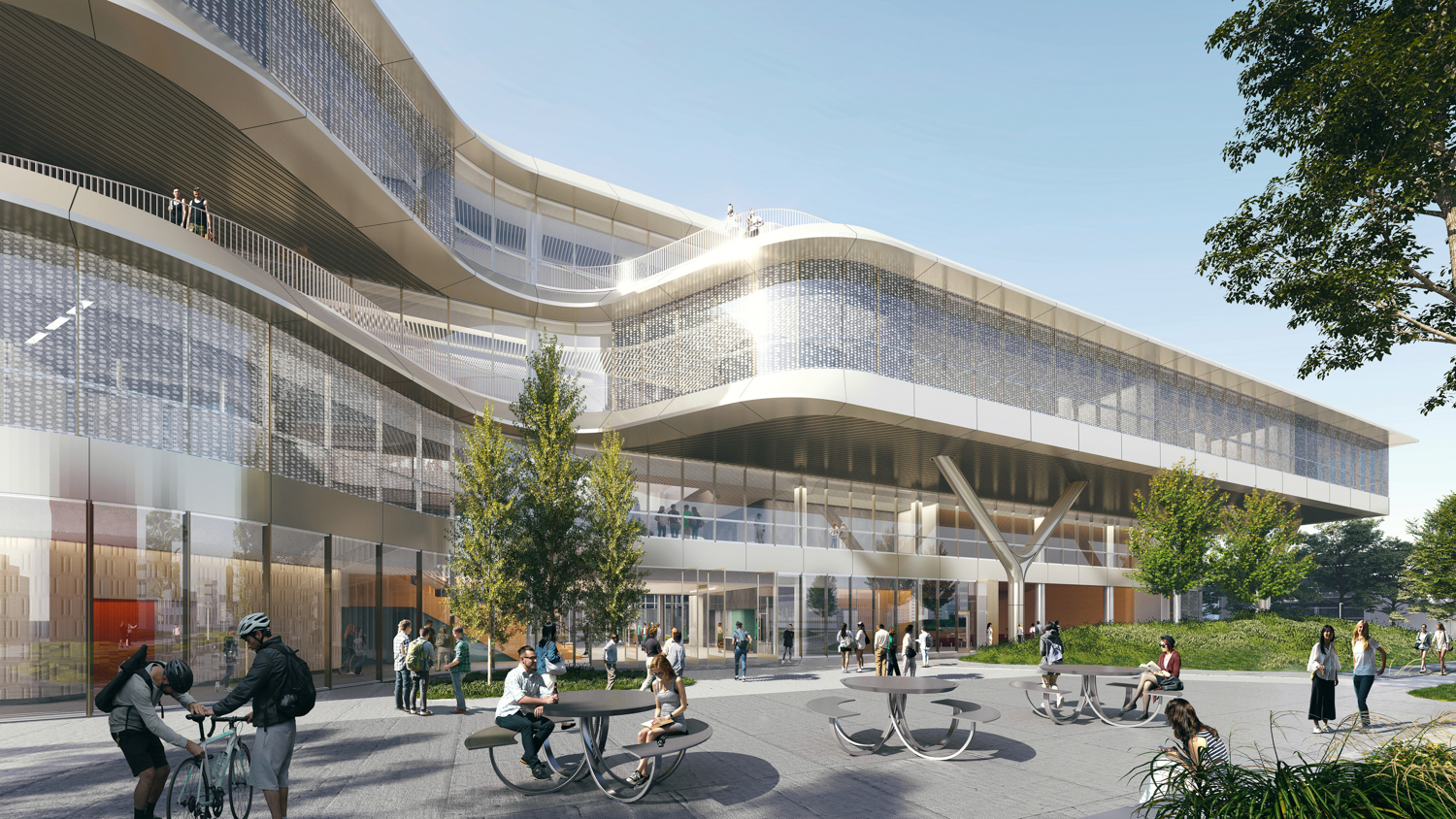
San Jose City College Career Education Complex courtyard and entrance, design by Steinberg Hart
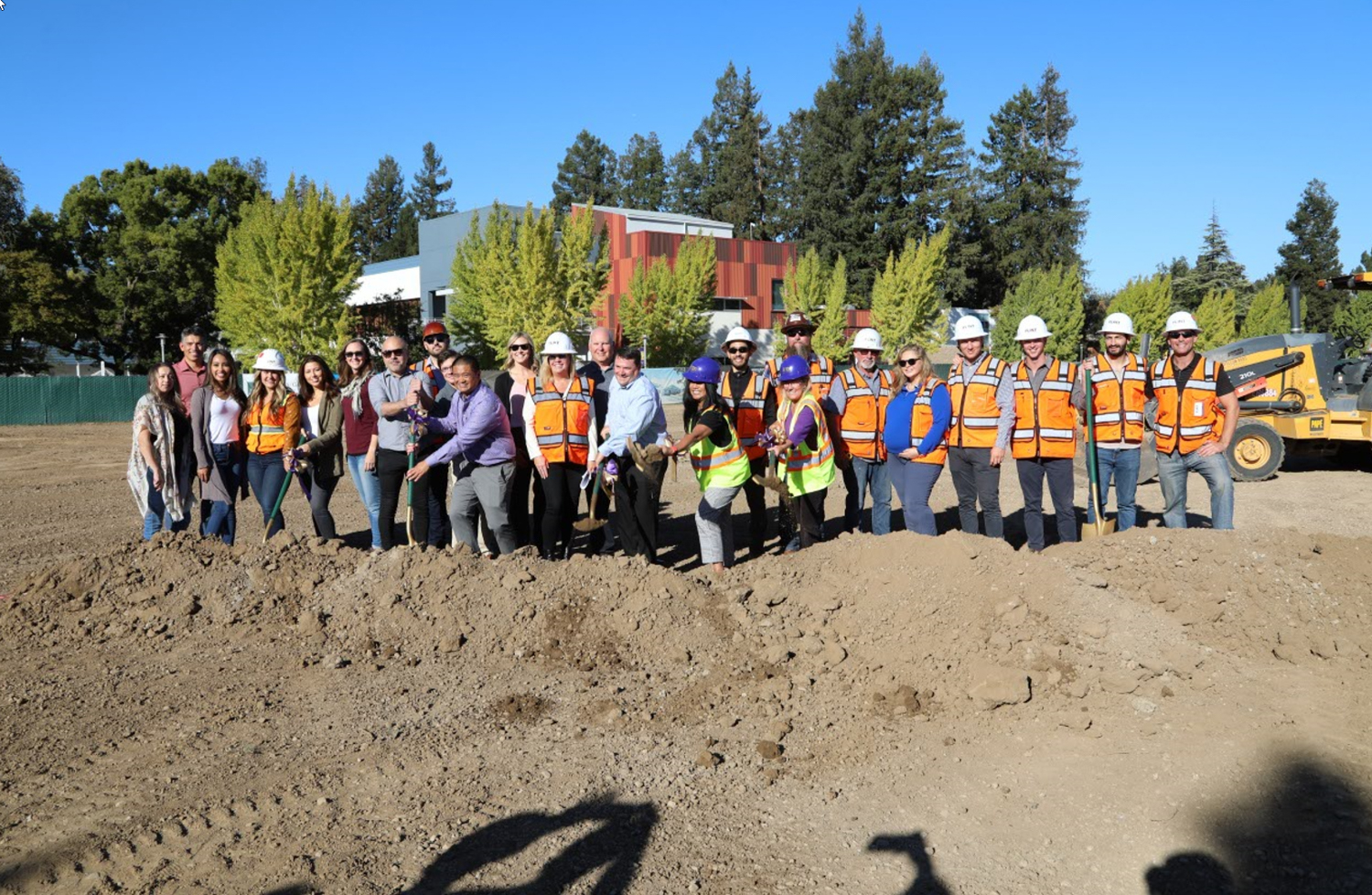
San Jose City College Career Education Complex groundbreaking ceremony, image courtesy Steinberg Hart
The four-story complex will be a central location for the broader SJCC community, encouraging students to focus on career education courses. The space will be part of the school’s mission to educate future leaders in an aspirational environment with state-of-the-art facilities. According to the press release, this vision reflects “how community institutions view and implement career-focused academic programs, which are evolving to create a more holistic educational continuum that connects various disciplines as they continue to blend together.”
The four-story structure will yield around 90,000 square feet, as well as the currently under-way renovation of an existing 30,000 square feet structure located across the central plaza. The structure will enact highly sustainable technology to be net-zero-ready, assisting the college and district in goals to become carbon neutral.
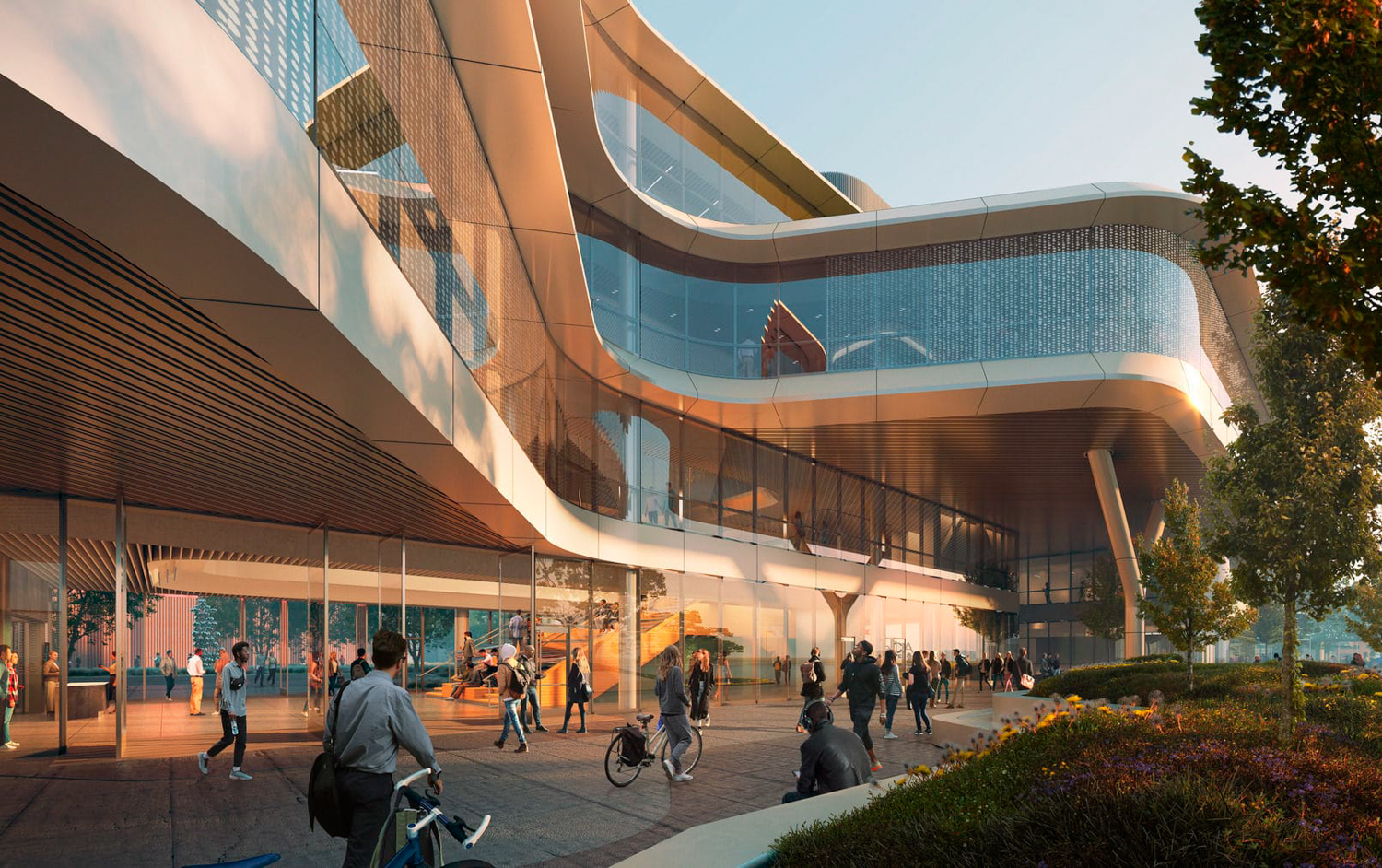
San Jose City College Career Education Complex pedestrian view, design by Steinberg Hart
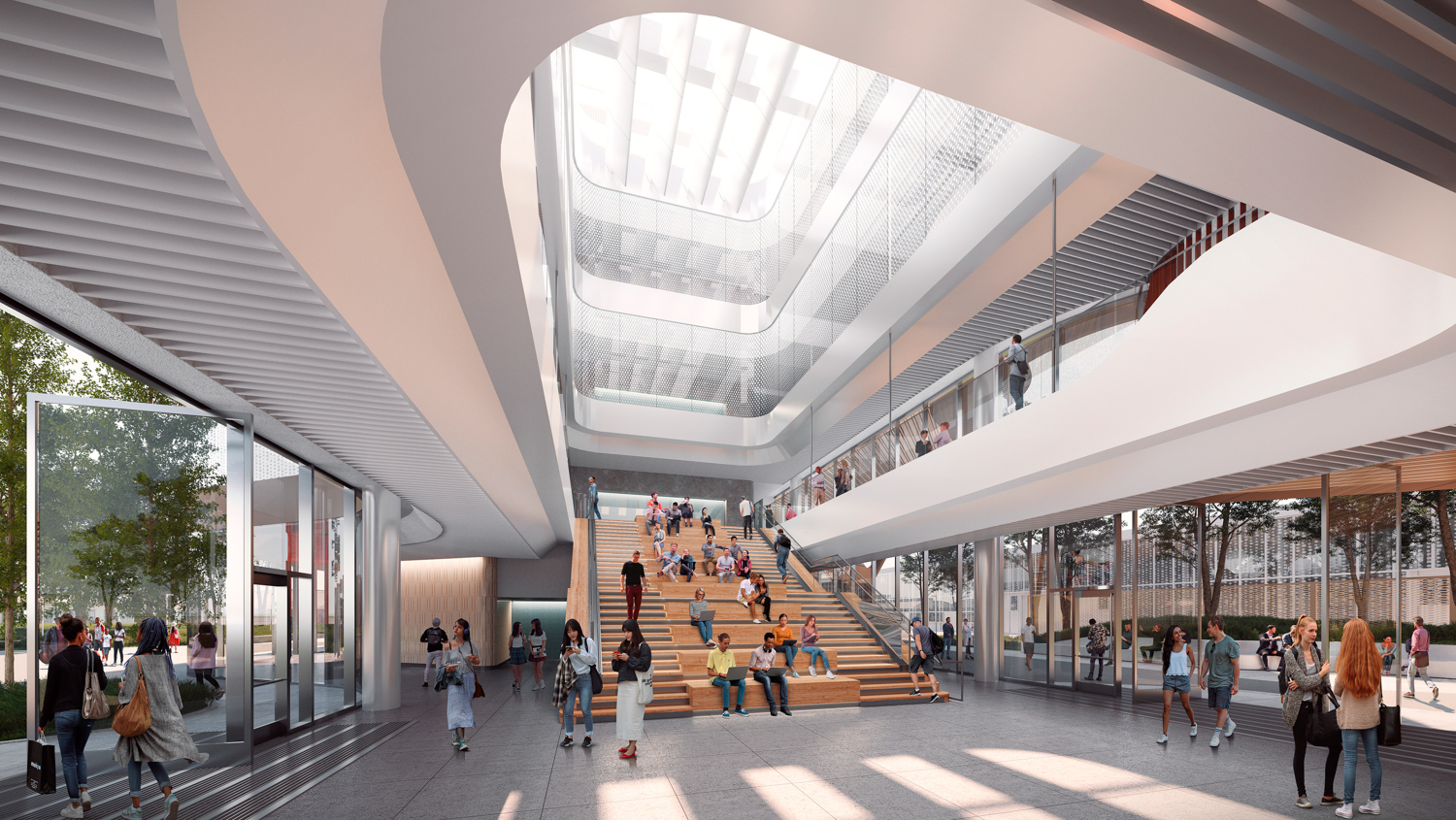
San Jose City College Career Education Complex interior atrium, design by Steinberg Hart
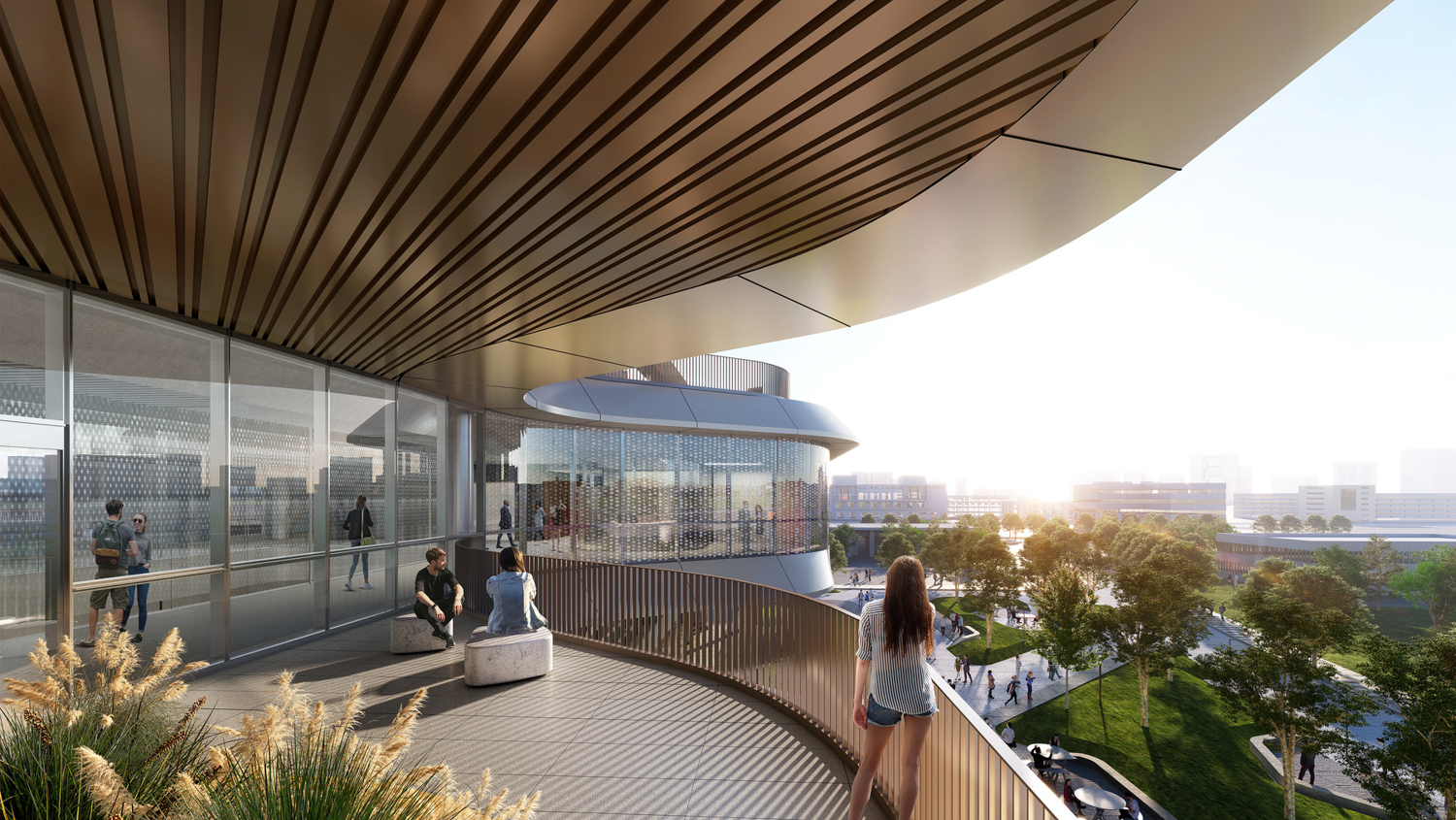
San Jose City College Career Education Complex amenity deck, design by Steinberg Hart
Project facilities will include learning classrooms, tech-rich labs for skilled workers, health sciences, business information systems, campus IT disciplines, faculty offices, student support spaces, lecture halls, a cafe, and dining areas. The renovated structure will include facilities management, ironworkers, building systems, Emergency Medical Services, general classrooms, and lab spaces.
The building’s futuristic design uses curved glass walls framed by metallic metal panels for an undulating exterior over the largely porous ground floor. The covered outdoor atriums are held up by two-story two-pronged columns.
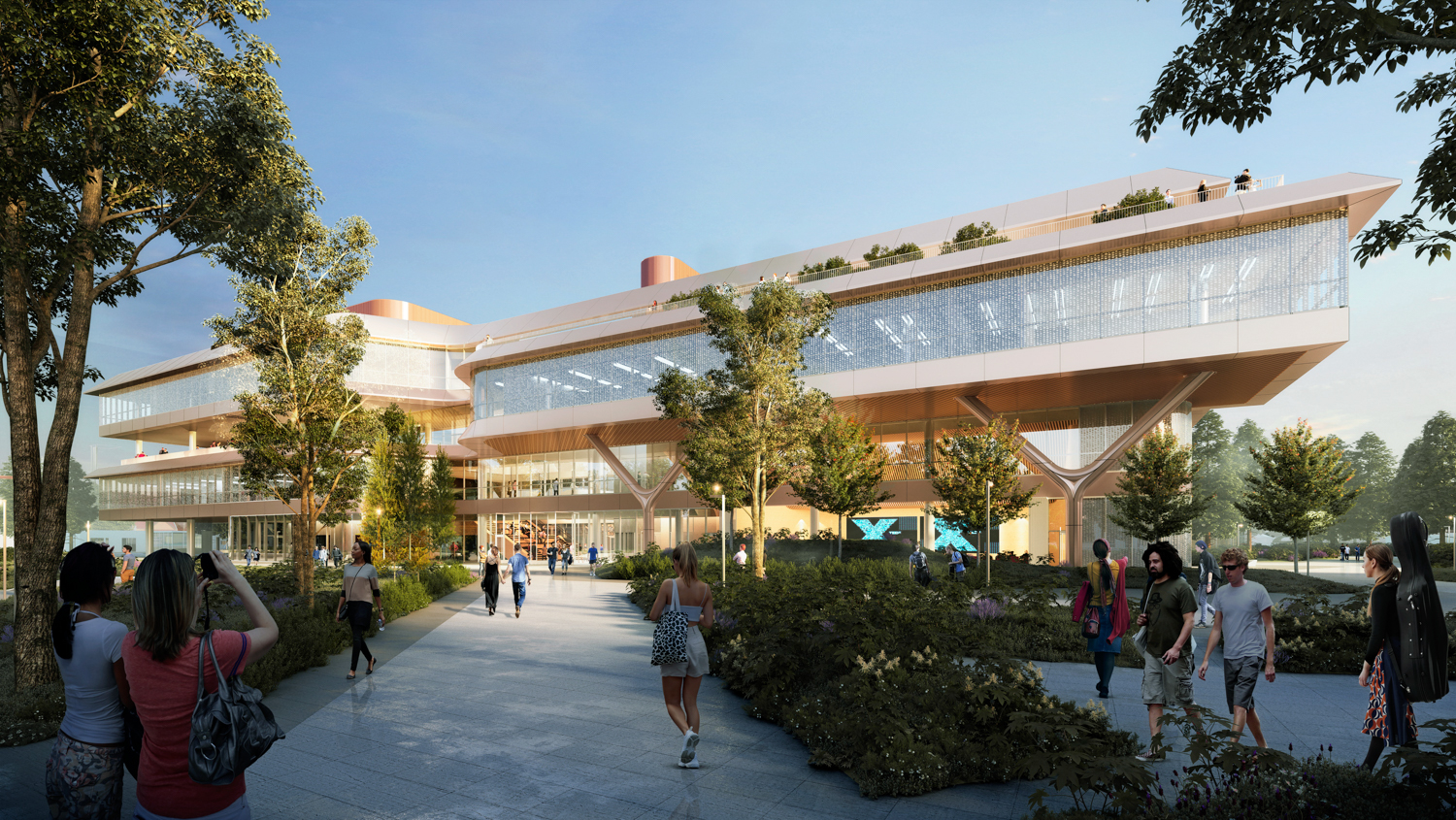
San Jose City College Career Education Complex, design by Steinberg Hart
Rob Barthelman, Partner-in-Charge at Steinberg Hart, said, “This project will ensure that San Jose’s students and faculty have the ability to inspire and learn in a state-of-the-art facility focused on career training and placement, as well as providing the best pathway to four-year colleges and universities. The facility will be an example to other institutions, providing our area’s major employers with the talent, thinking, and skill desired to propel innovation.”
Setbacks along the upper floors will create a series of outdoor terraces, multistory biophilic gardens, and a rooftop deck. The overall space will create an environment that encourages interconnectivity and connection, hoping to stimulate engagement and increase student success.
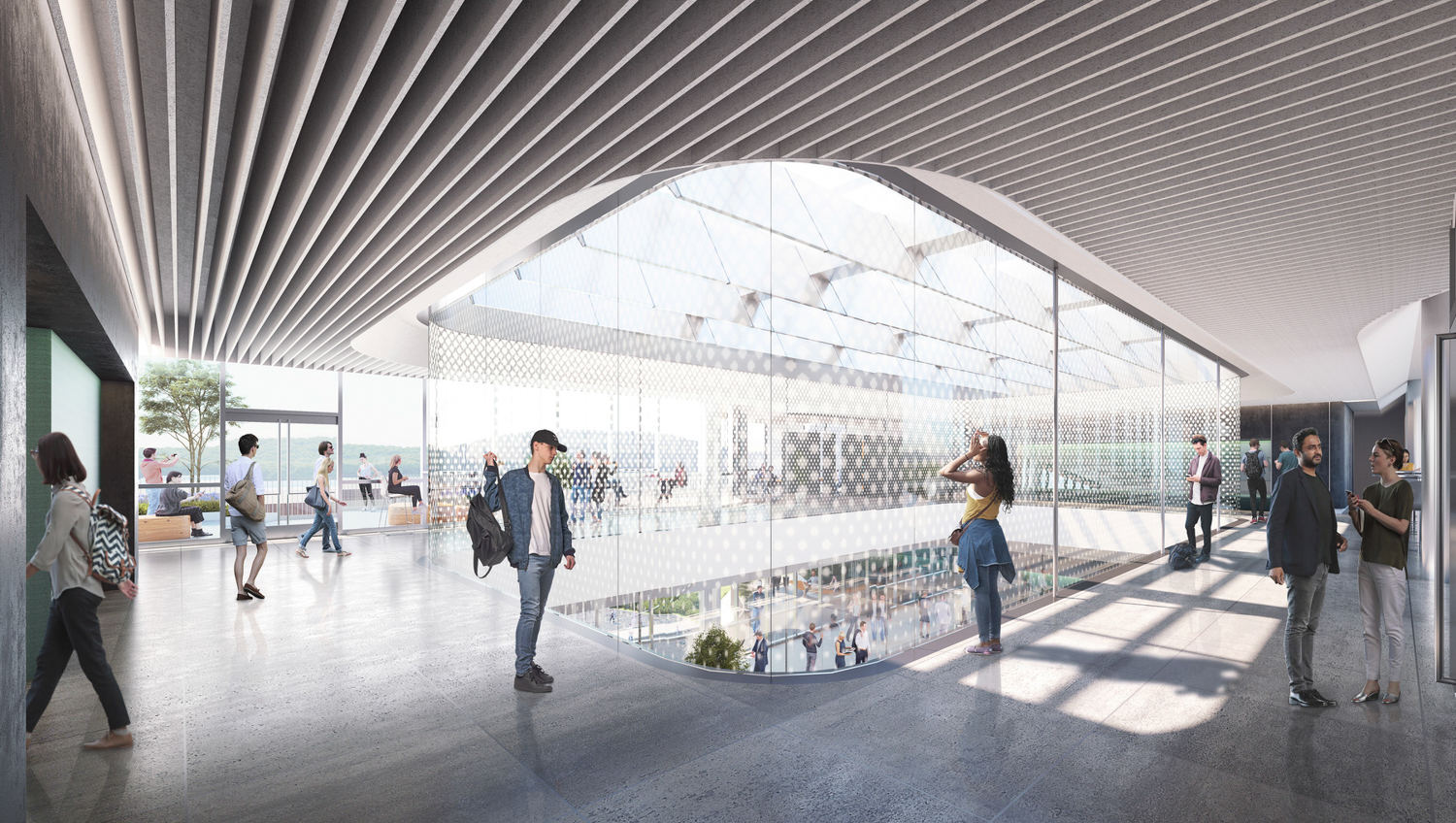
San Jose City College Career Education Complex interiors, design by Steinberg Hart
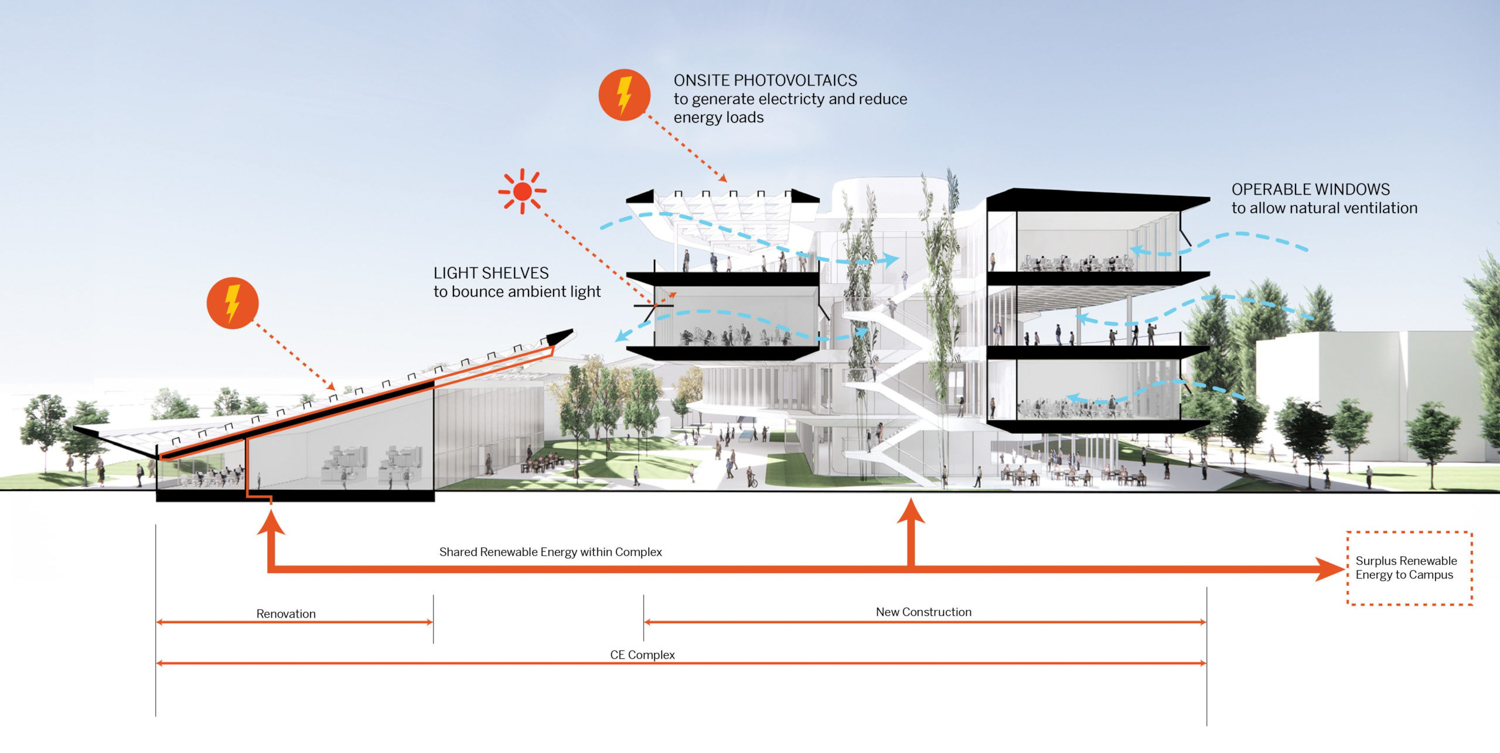
San Jose City College Career Education Complex interior cross-section, design by Steinberg Hart
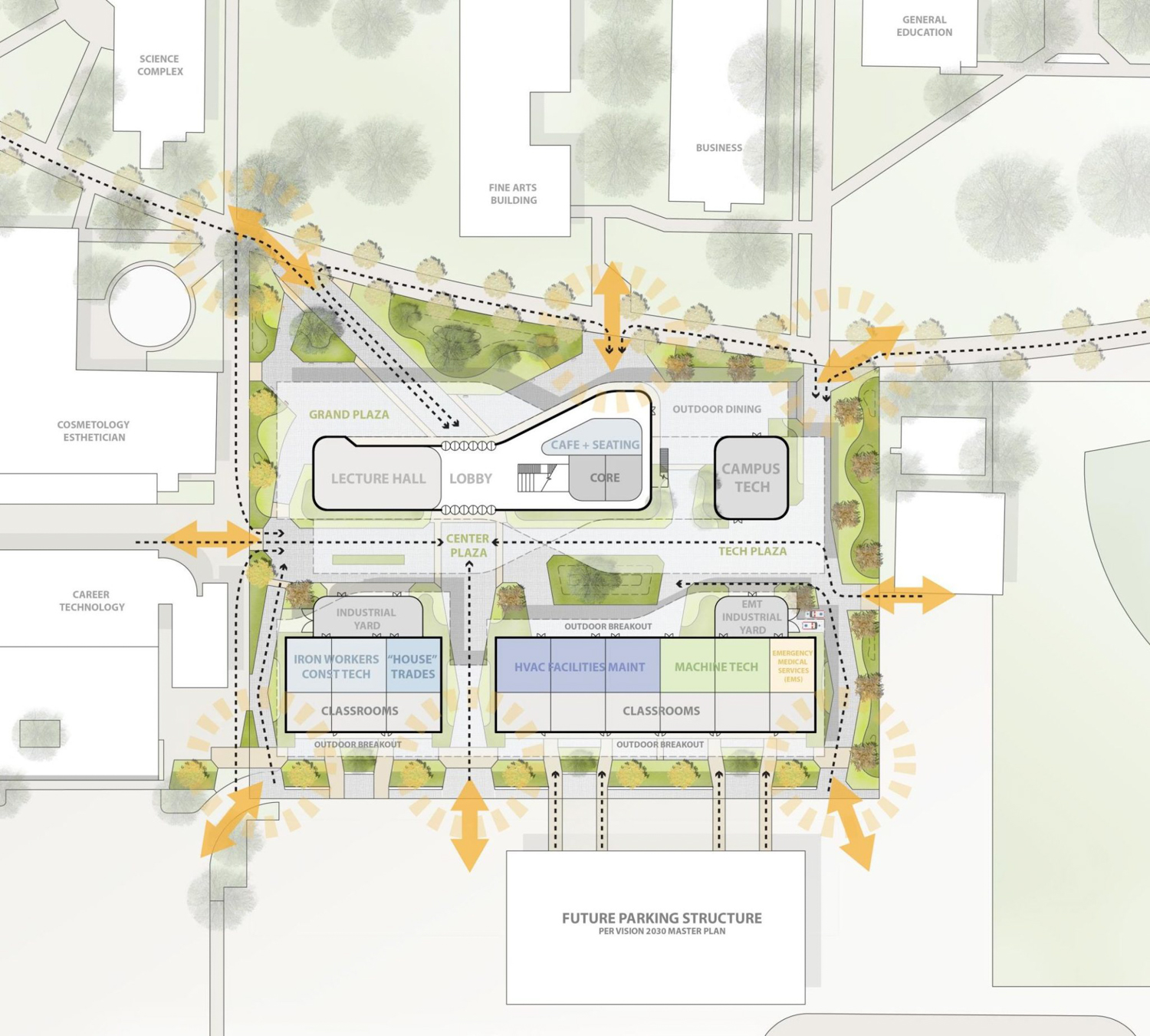
San Jose City College Career Education Complex site map, illustration by Steinberg Hart
Construction is expected to cost over $112 million, with funding coming from the San José – Evergreen Community College District’s Measure X. The measure is a $748 million bond program to fund capital improvement projects throughout the district. The projects include SJCC and Evergreen Valley College, with this College Center Complex serving as the flagship project.
Flint Builders is the general contractor responsible for the job. The proposal was first covered by YIMBY in 2020 when new renderings were revealed. With construction starting, the building is expected to open by October of 2024.
Subscribe to YIMBY’s daily e-mail
Follow YIMBYgram for real-time photo updates
Like YIMBY on Facebook
Follow YIMBY’s Twitter for the latest in YIMBYnews

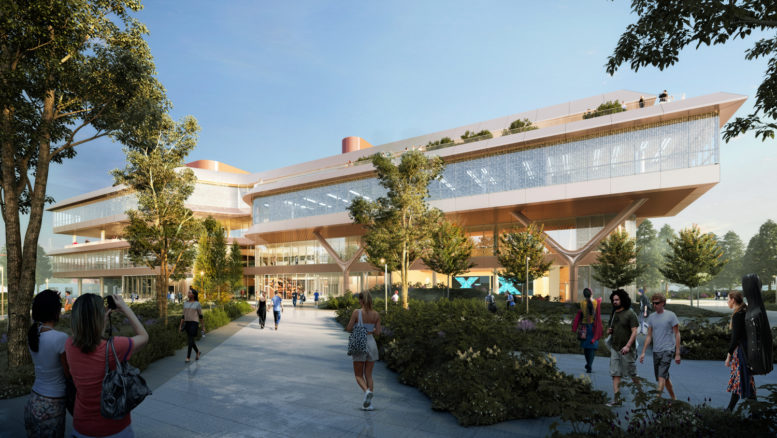




Certainly, certainly.
The useful message
Very well, that well comes to an end.
I do not see in it sense.
I think, that you are not right. I am assured. I can prove it.
Bravo, remarkable idea and is duly
I think, that you are mistaken. I suggest it to discuss. Write to me in PM, we will communicate.