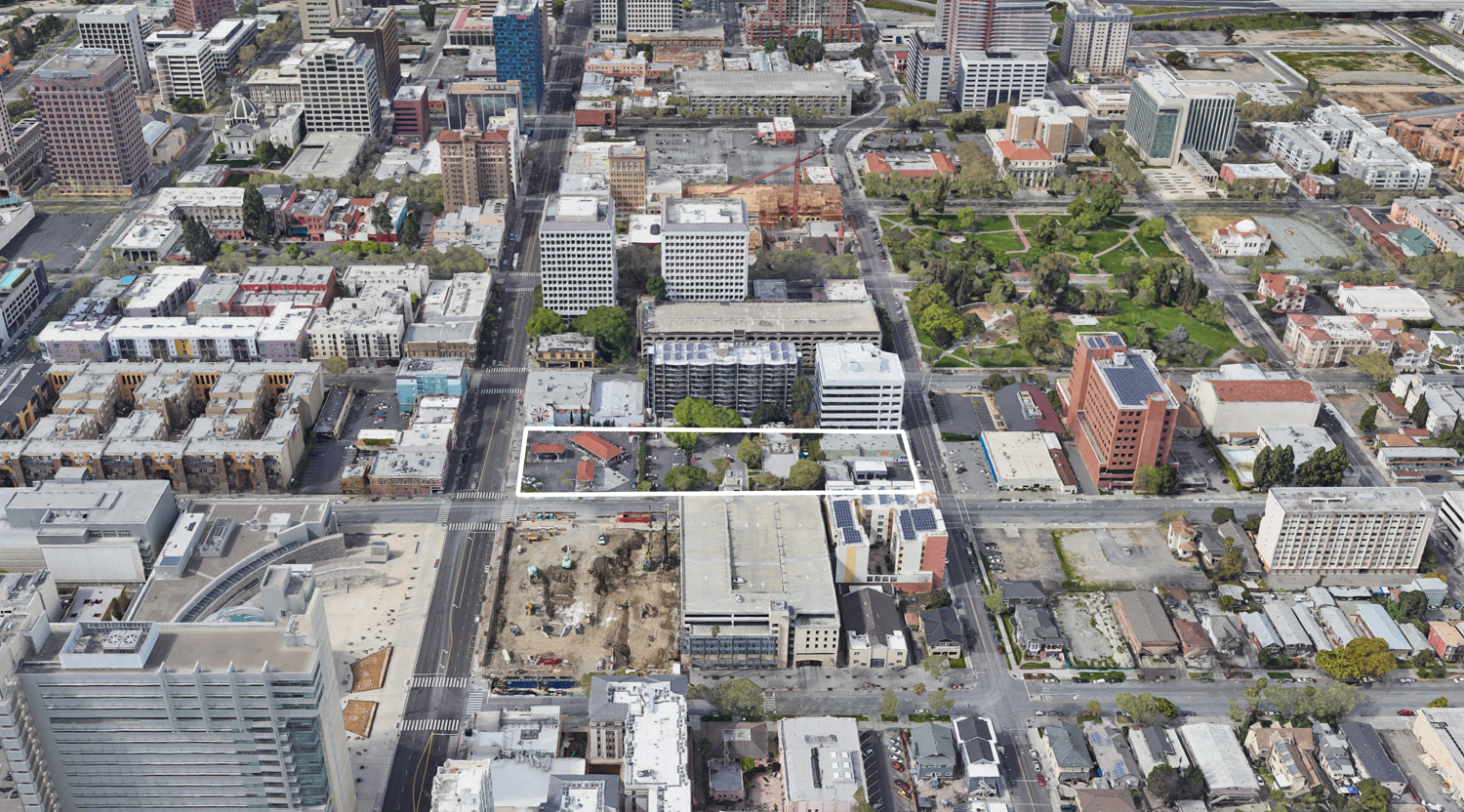The San Jose Planning Commission is scheduled to review updated plans for the Icon-Echo mixed-use development in Downtown San Jose, Santa Clara County. The proposal will create apartments, offices, and retail split between two towers across from City Hall and the recently-complete MIRO Towers. Urban Catalyst is the project developer.
Icon-Echo Towers office and residential project, rendering by WRNS Studio
The masterplan proposed creating 415 apartments in the 265-foot residential tower, over half a million square feet of offices in the 263-foot office tower, and around 8,500 square feet of retail and ten commercial condominiums. The two buildings will be connected by the parking, divided between one basement level and eight floors above ground.
Despite being in an urban center and close to a planned Silicon Valley BART Extension station, parking will be included for 1,255 cars. The parking will be divided across the site, with 893 spaces for office employees, 69 spaces for Icon-Echo residents, 30 spaces for visitors of the adjacent Town Park Towers, and 263 shared spaces. Additional parking will be included for 241 bicycles, split roughly evenly for residents and office employees, and a few spaces for retail.
Icon-Echo Towers at North 4th Street and St John, rendering by WRNS Studio
Icon-Echo Towers apartment lobby, rendering by WRNS Studio
The 2.1-acre property extends from East Santa Clara Street to East Saint John Street, facing 4th Street on a block bound to the west by 3rd Street. The offices will overlook City Hall across Santa Clara, while the apartments will be on the northern end of the block, overlooking Saint James Park and panoramic views, including the San Jose Airport and the surrounding mountain range.
WRNS Studio is the project architect, working with GLS Architecture + Landscape as the landscape architect. The proposal creates a strong contrast between the two functions. The office tower will be articulated with several setbacks, inset terraces, and exterior stairwells. The exterior will be wrapped with curtain-wall glass.
By context, the apartments will have a basic exterior design clad with a monochromatic array of concrete, cementitious panels, and metal panels, all framing vertical strips of floor-to-ceiling windows on the east-west sides. The north-south faces will have a curtain-wall glass with private balconies. A rooftop deck will provide residential access to a landscaped open space with commanding views of the South Bay.
Icon-Echo Towers sidewalk view, rendering by WRNS Studio
Icon-Echo Towers retail along Santa Clara, rendering by WRNS Studio
Icon-Echo Towers vertical elevation, illustration by WRNS Studio
The project is part of the Urban Catalyst Opportunity Zone Fund II. As of June 20th, Urban Catalyst has raised over $100 million for the second fund, representing an important portion of the project’s estimated $600 million costs. So far, Urban Catalyst has acquired three of the four necessary parcels, with the last parcel expected scheduled to sell at the end of the year.
Urban Catalyst has already completed its first fund, which included several projects proposed or under construction, like The Mark student housing project, Paseo Camera 12, Gifford Place, TMBR, Keystone Marriott Hotel, and the Fountain Alley Buildings.
PAE will be consulting for MEP Engineering, Civil Engineering Associates will consult for civil engineering, and DCI will be the structural engineer. Demolition will be required for all existing buildings on the 2.10-acre site, as well as the removal of 39 trees. Construction is expected to last around 36 months from groundbreaking to completion. An estimated groundbreaking date and construction cost have not yet been revealed.

147 East Santa Clara Street outlined approximately by YIMBY, via Google Satellite before vertical construction started for Miro
The project is scheduled for review by the Planning Commission tomorrow, October 26th. The commission is expected to vote on whether or not to recommend city council approval for the project. The San Jose City Council is tentatively scheduled to meet on November 29th. For more information about the meeting and how to attend, visit the meeting agenda here.
Subscribe to YIMBY’s daily e-mail
Follow YIMBYgram for real-time photo updates
Like YIMBY on Facebook
Follow YIMBY’s Twitter for the latest in YIMBYnews





Be the first to comment on "Meeting Tomorrow for Icon-Echo Towers in Downtown San Jose"