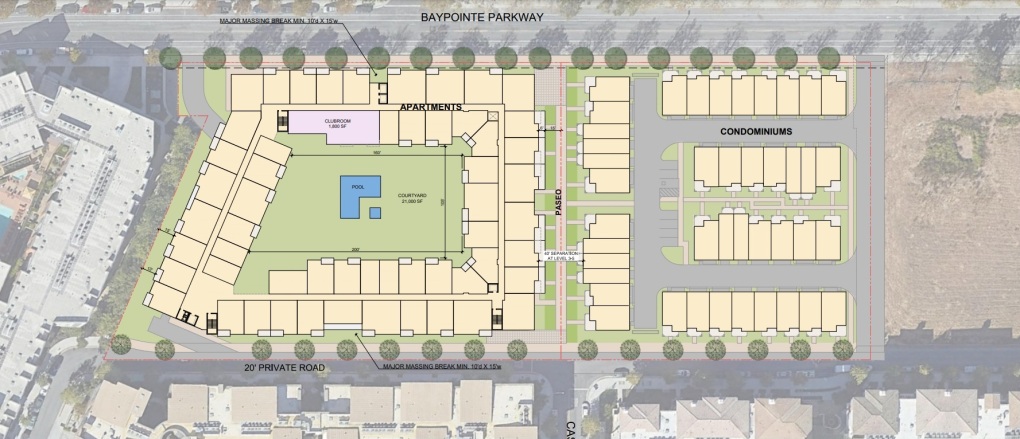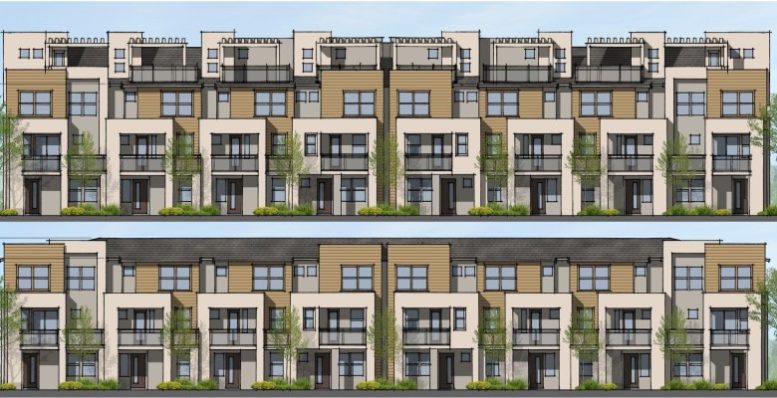Development permits have been filed seeking the approval of a new residential project proposed at 210 Baypointe Parkway in San Jose. The project proposal includes the development of a residential project consisting of apartments and townhome condominiums. Site demolition permits request for the demolition of an existing commercial building on the site.
SummerHill Homes is the project developer. SDG Architects Inc and KTGY Architecture + Planning is responsible for the designs.

210 Baypointe Parkway Elevation via KTGY Architecture + Planning
The project site is a parcel spanning an area of 4.3 acres. The project will bring 292 apartment units and 42 townhome condominiums on the site currently housed with a commercial building spanning 67,045 square feet. The residences will be designed as a mix of studios, one-bedroom and two-bedroom apartments, as well as for-sale three-bedroom and four-bedroom condominiums.
The condominiums will yield an average living area of 1,916 square feet and the apartments will have an average living area of 815 square feet.
The project site is located between East Tasman Drive and Zanker Road. The residences will be built near VTA light rail and bus service, parks, shops, and restaurants, with convenient access to nearby major employers like Samsung, ASML, and Cisco.
Subscribe to YIMBY’s daily e-mail
Follow YIMBYgram for real-time photo updates
Like YIMBY on Facebook
Follow YIMBY’s Twitter for the latest in YIMBYnews






Be the first to comment on "Permits Filed For 210 Baypointe Parkway In San Jose"