Construction is moving along for Celeste at 401 Cypress Avenue in South San Francisco, San Mateo County. Devcon Construction, the general contractor, has completed the concrete podium is now about halfway up to the eight-story pinnacle. The concrete and wood site overlooks the already-opened Bell South City apartments, built by the same developer, Sares Regis Group.
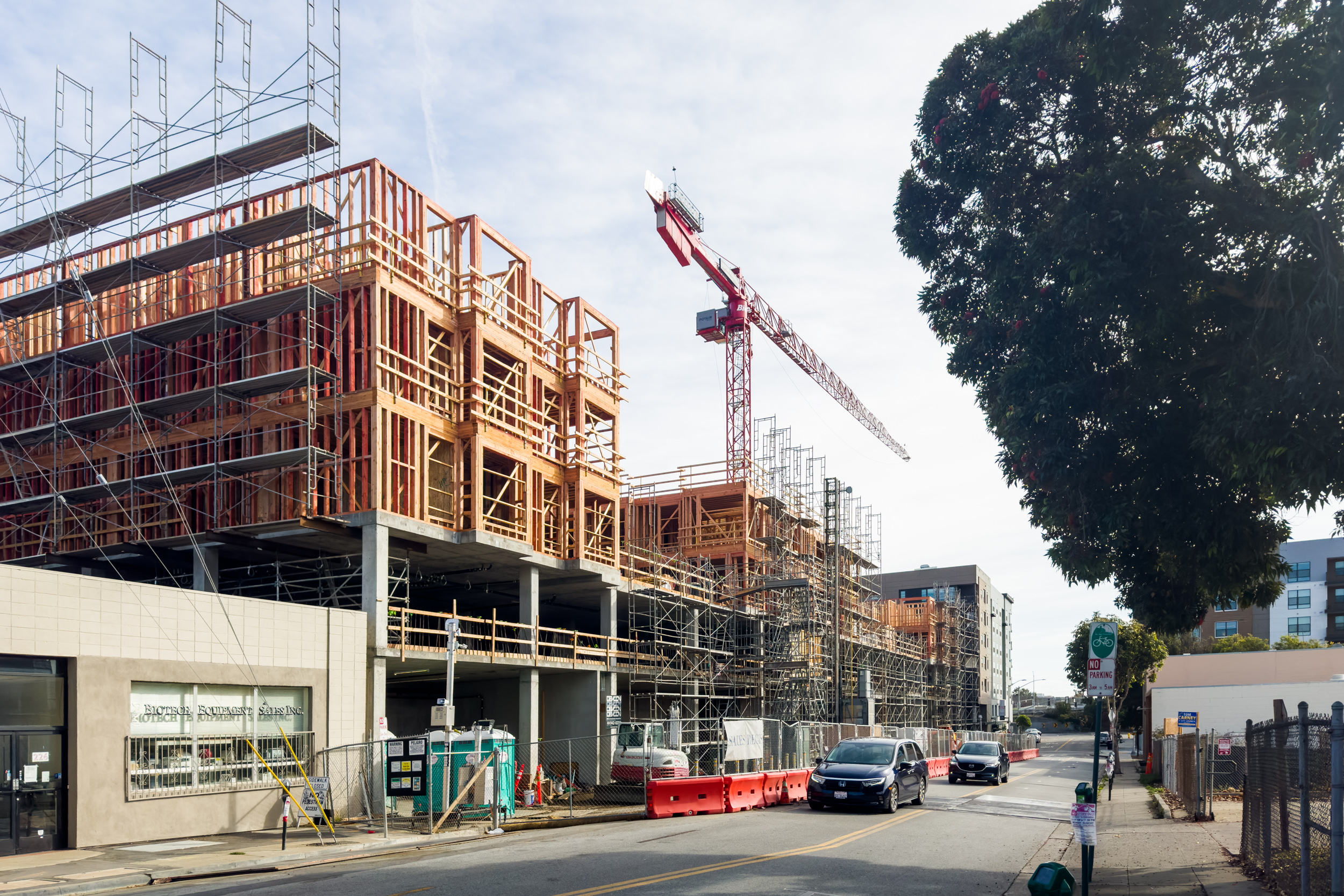
Celeste construction update, image by author
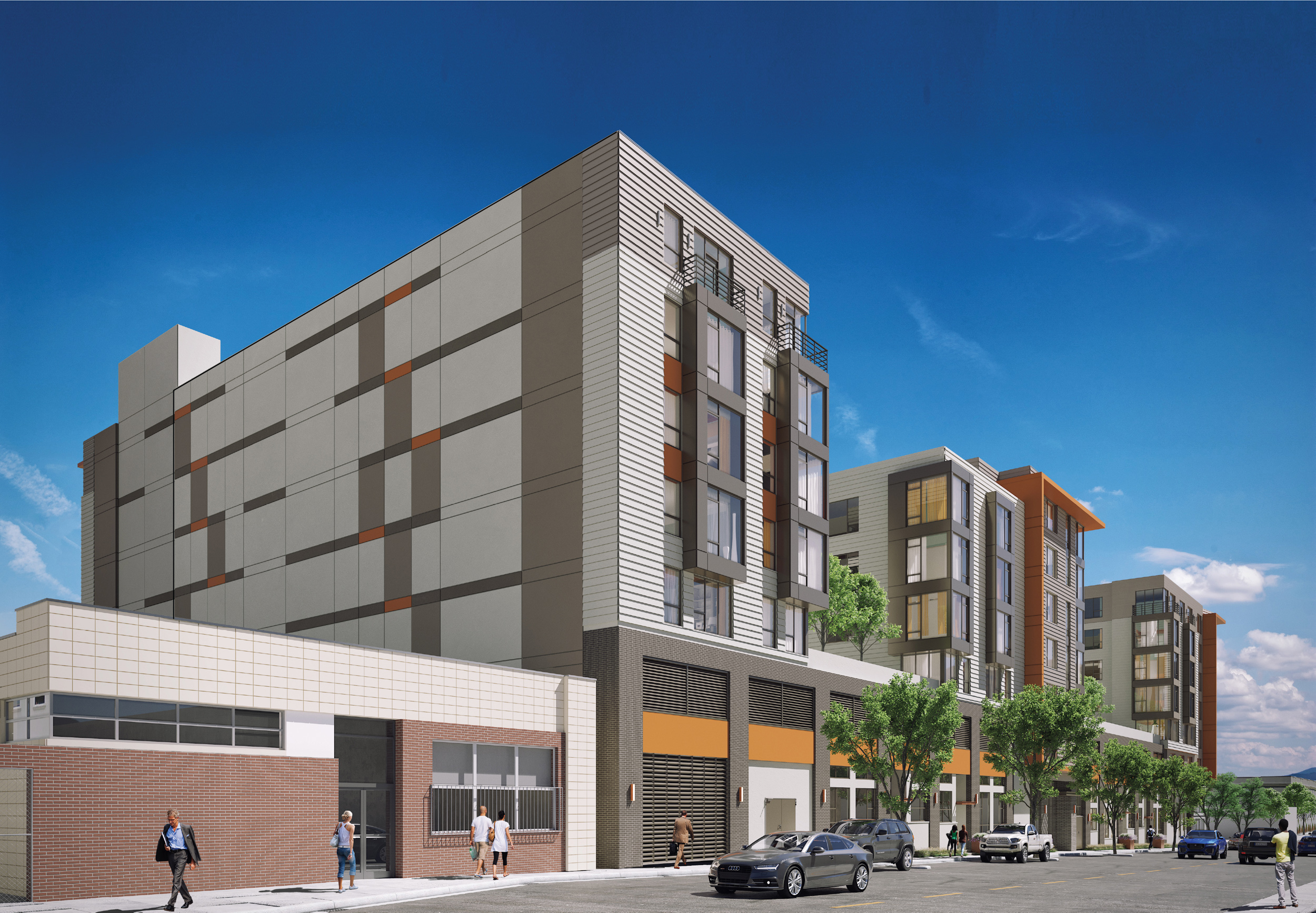
Celeste view along Miller Avenue, rendering by BDE Architecture
The 82-foot tall structure will yield 283,970 square feet with 161,660 square feet for housing, 80,460 square feet for the 177-car garage, and 19,700 square feet for open space. Additional parking will be included for 94 bicycles. Unit sizes will vary, with 20 studios, 101 one-bedrooms, 69 two-bedrooms, and five three-bedrooms.
401 Cypress Avenue is the second and final phase of the Cadence master plan by Sares Regis Group. However, in May of this year, phase one was sold to Bell Partners and renamed Bell South City. Phase one saw the completion of 260 units in the summer of 2019.
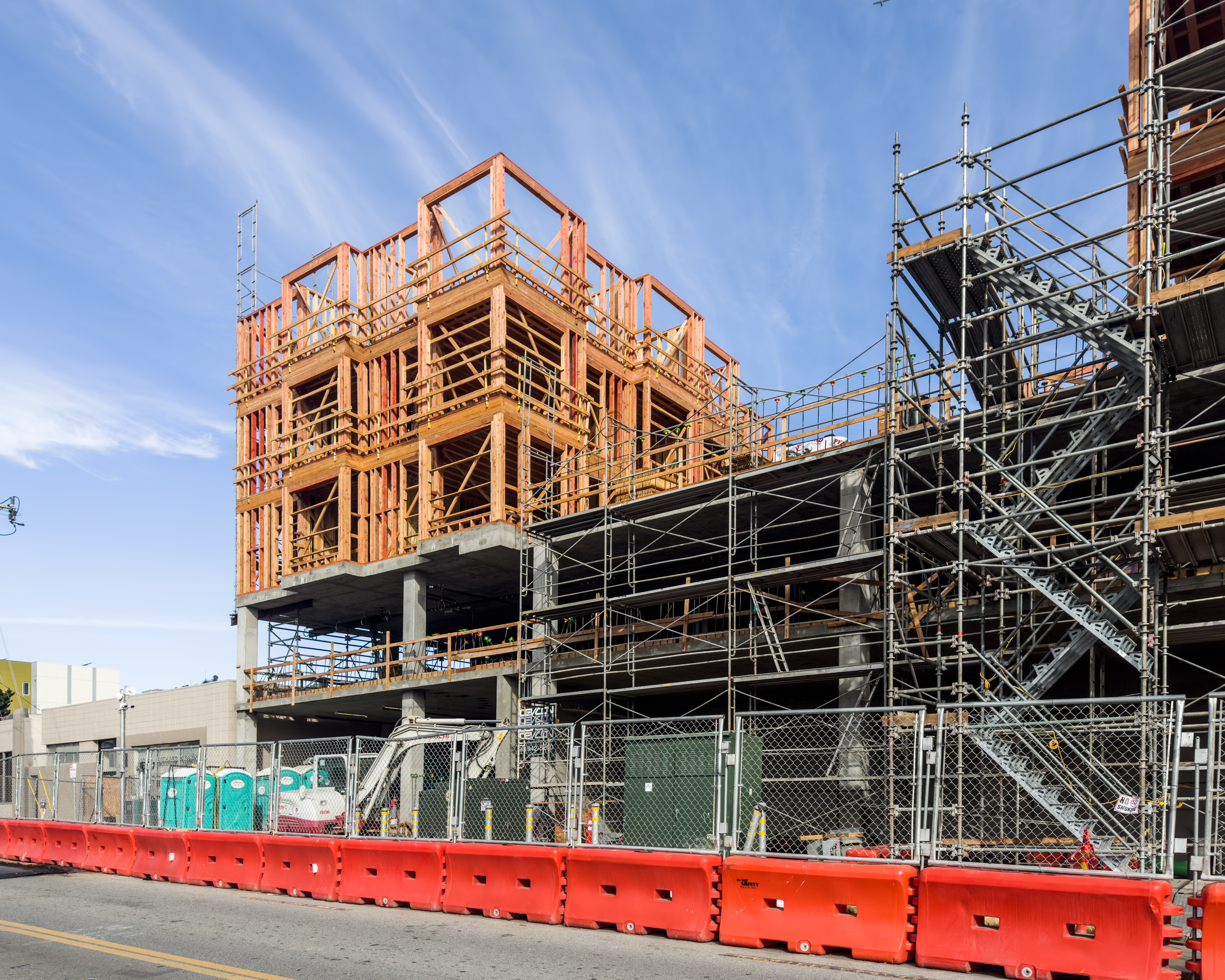
Celeste wood construction of concrete base, image by author
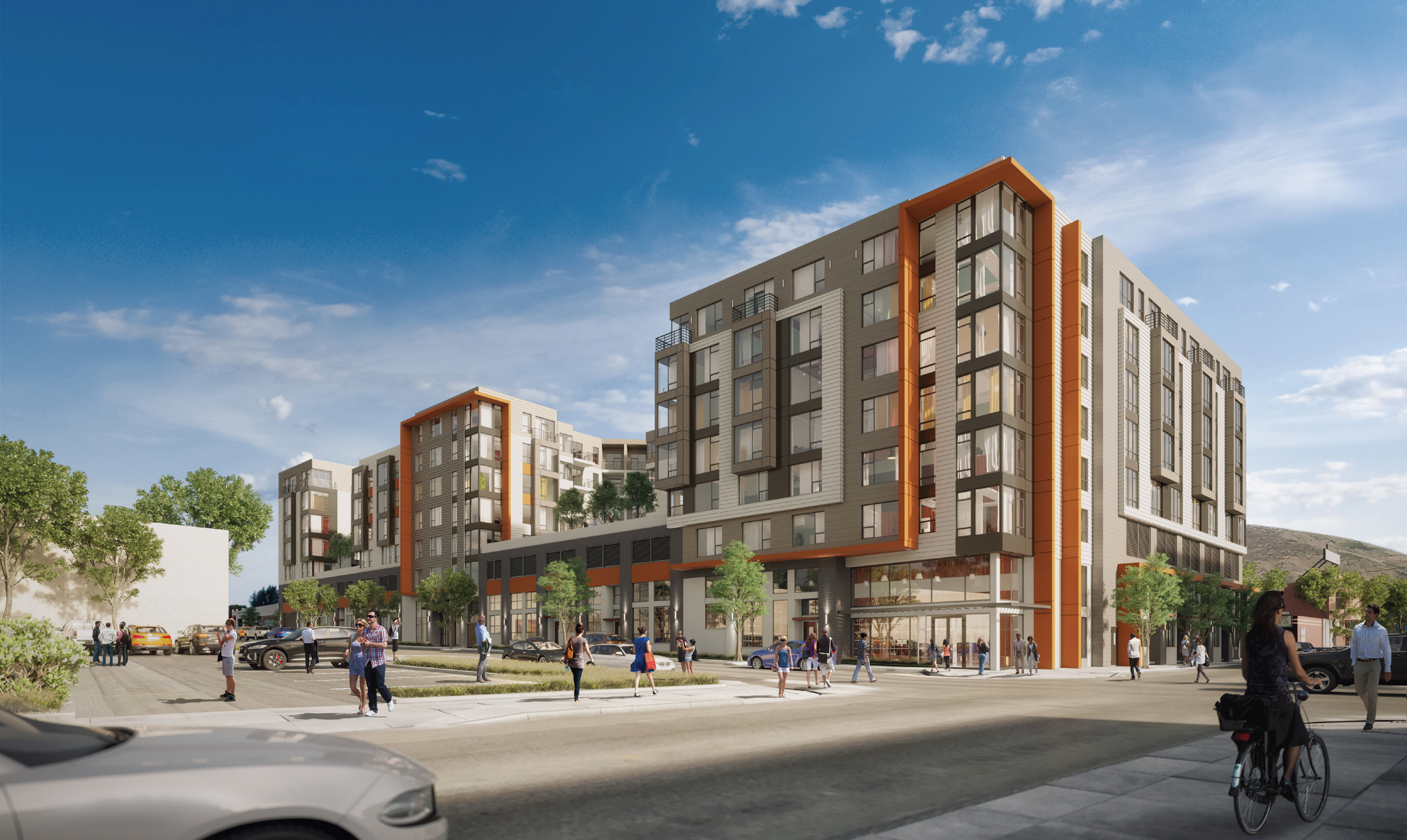
Celeste, rendering by BDE Architecture
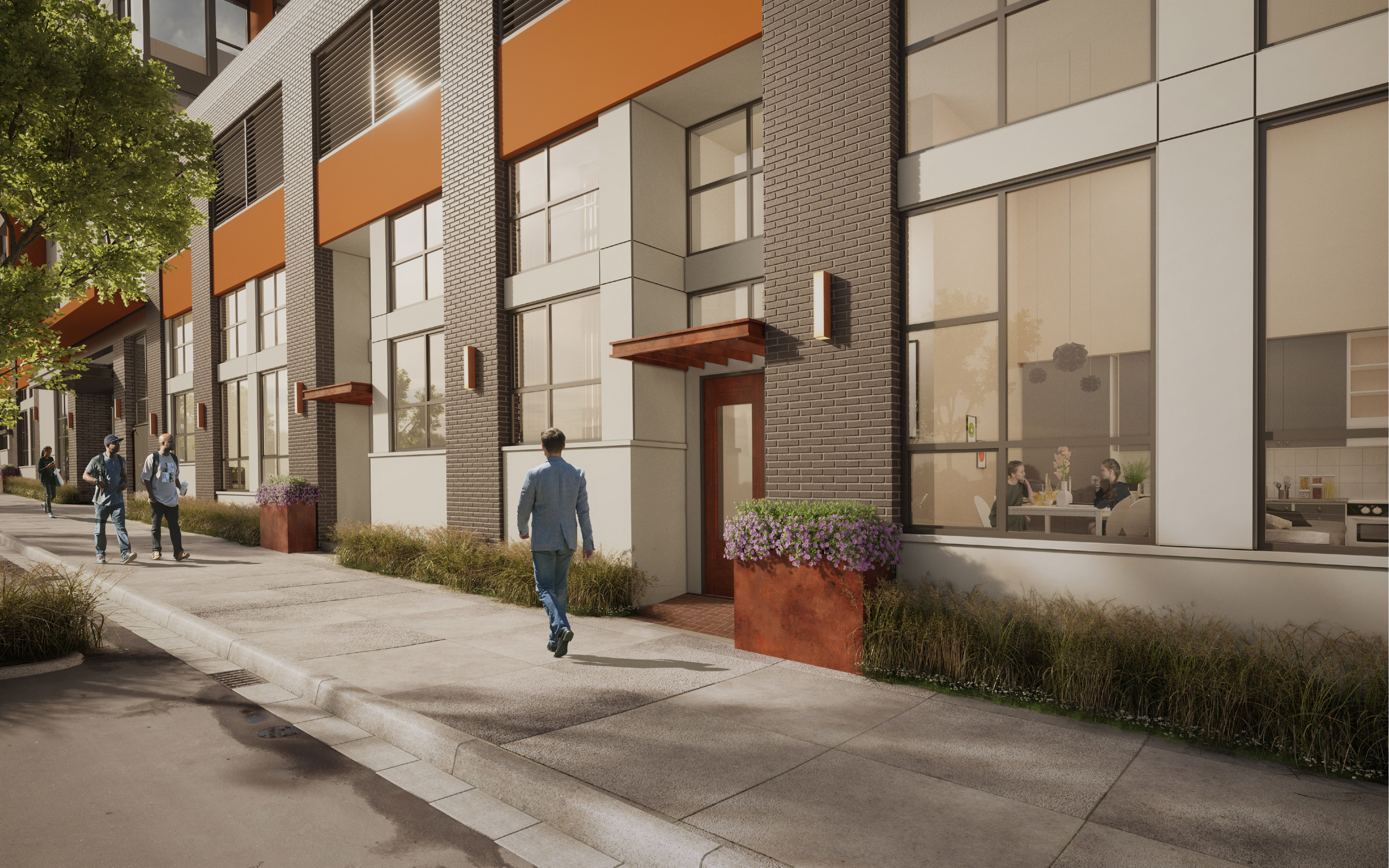
Celeste pedestrian activity, rendering by BDE Architecture
Celeste will create 195 homes on the 1.08-acre parcel. Residents are eight minutes away from the recently rebuilt Caltrain Station on foot. The San Bruno BART Station is less than 15 minutes away via SamTrans bus.
BDE Architecture is responsible for the design. The podium-style apartment complex will have an E-shaped residential floorplate sitting on top of a two-story concrete garage podium. Facade materials will include painted plaster, brick veneer, fiber cement siding, and concrete. The Guzzardo Partnership is responsible for landscape architecture. The team has designed the new tree-lined streetscape, the two third-floor open-air courtyards with shaded seating and private balconies, and the small rooftop deck.
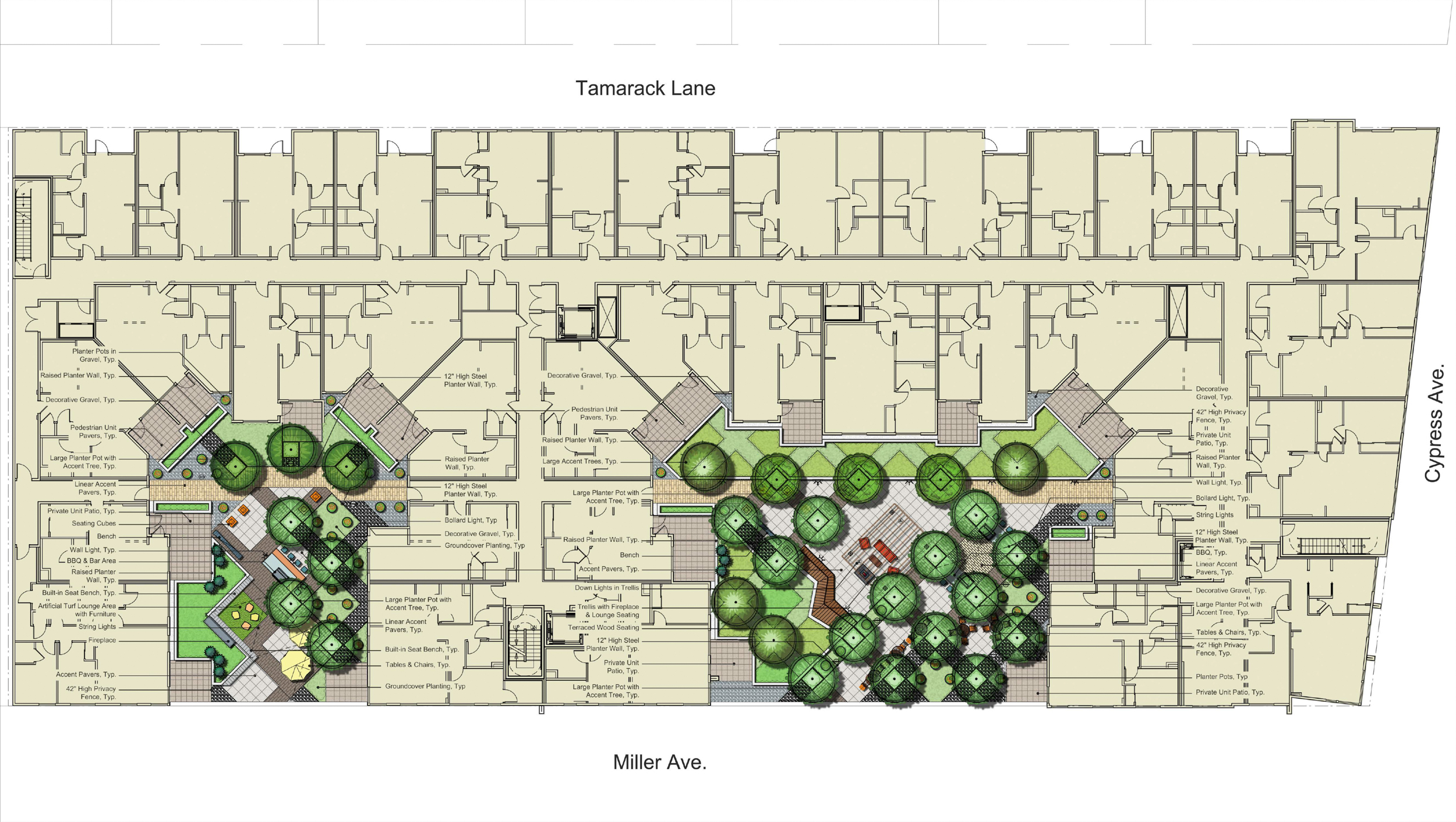
Celeste site map, rendering by The Guzzardo Partnership
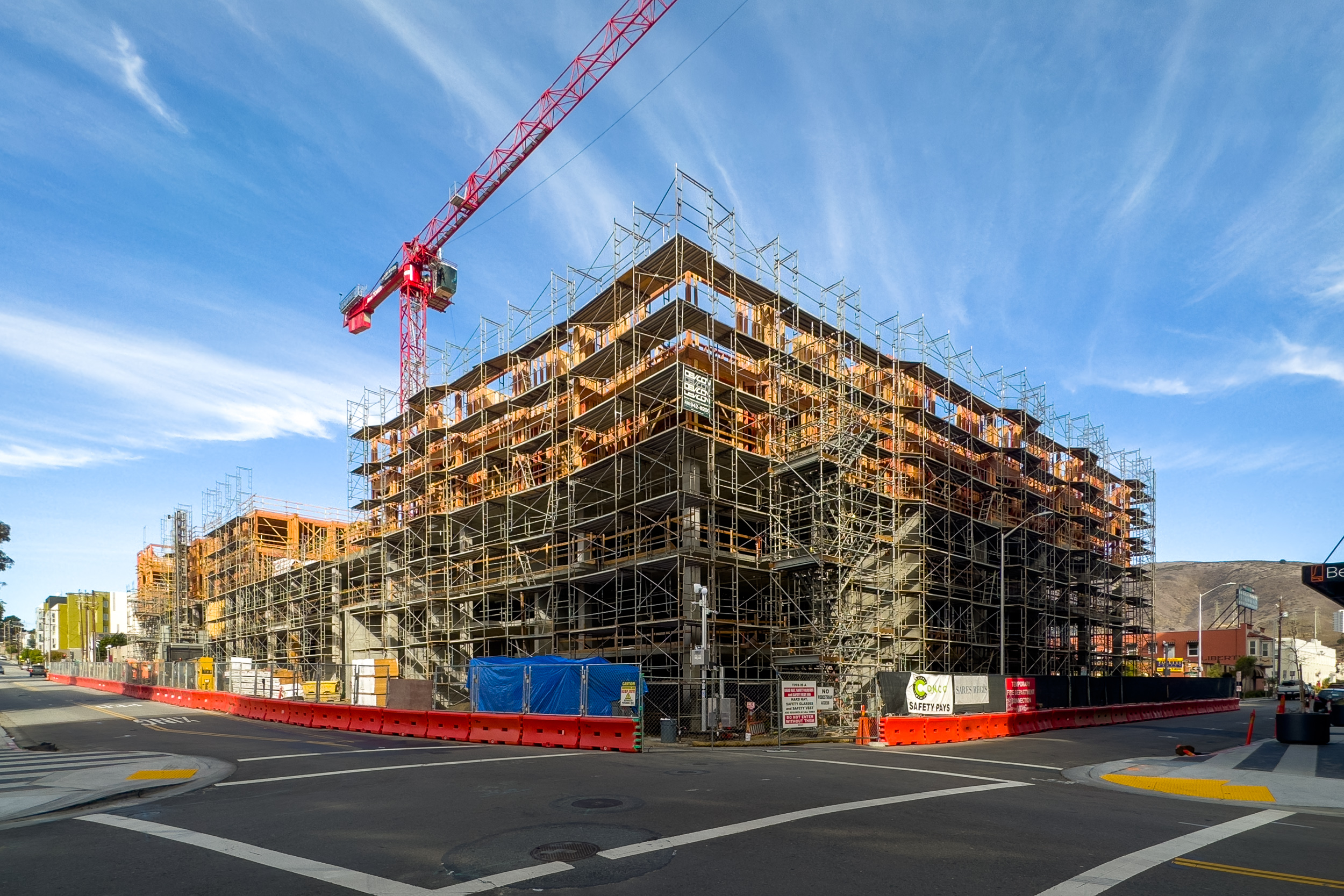
Celeste from the corner of Miller and Cypress, image by author
Devcon Construction is the general contractor, with Wilsey Ham responsible for civil engineering. CDC Design will do the interior design. Construction is moving forward on pace to start leasing by the first quarter of 2024.
Subscribe to YIMBY’s daily e-mail
Follow YIMBYgram for real-time photo updates
Like YIMBY on Facebook
Follow YIMBY’s Twitter for the latest in YIMBYnews

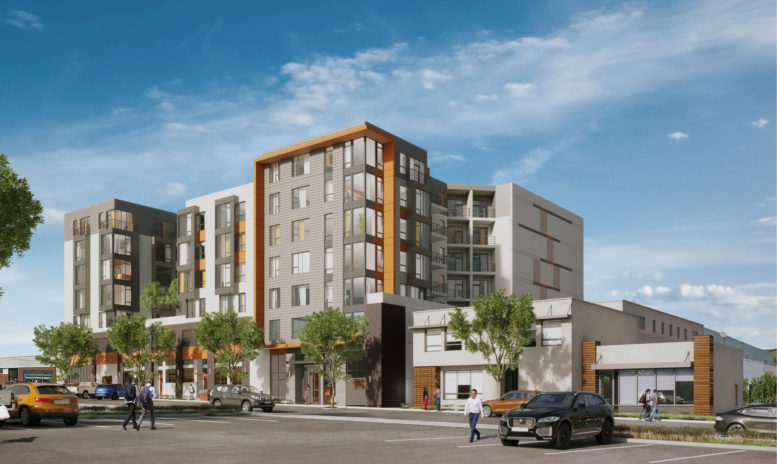




I want to rent 3 rooms, knowing that I have section 8