A new mixed-use project has been approved for development at 419 4th Street in Jack London Square, Oakland. The project proposal includes the development of an eight-story mixed-use building offering residential and retail spaces. The site formerly housed the H&L Noodle Factory, and the new building will maintain the original first floor facade.
Smart Growth is the project owner. Lowney Architecture is the project architect.
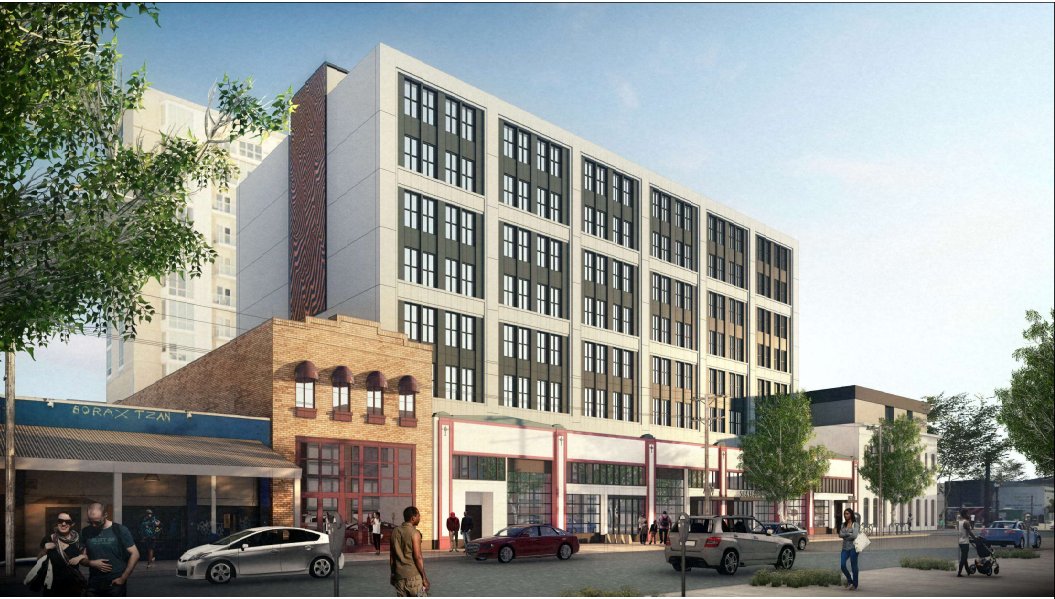
419 4th Street via Lowney Architecture
The project will bring an eight-story building offering 101 residential units spanning an area of 49,365 square feet. The building will yield 1,570 square feet for retail, 1,640 square feet of amenities, and 9,425 square feet for the 41-car garage. Parking will also be included for 52 bicycles. The building will rise to a height of 78 feet and will yield a total built-up area of 78,700 square feet.
The residences will be designed as a mix of studios, one-bedroom units, two-bedroom units, three-bedroom units, and four-bedroom units. Renderings reveal a three-window-wide beam and column grid. The warehouse-like design responds to the existing building that was constructed in 1922.
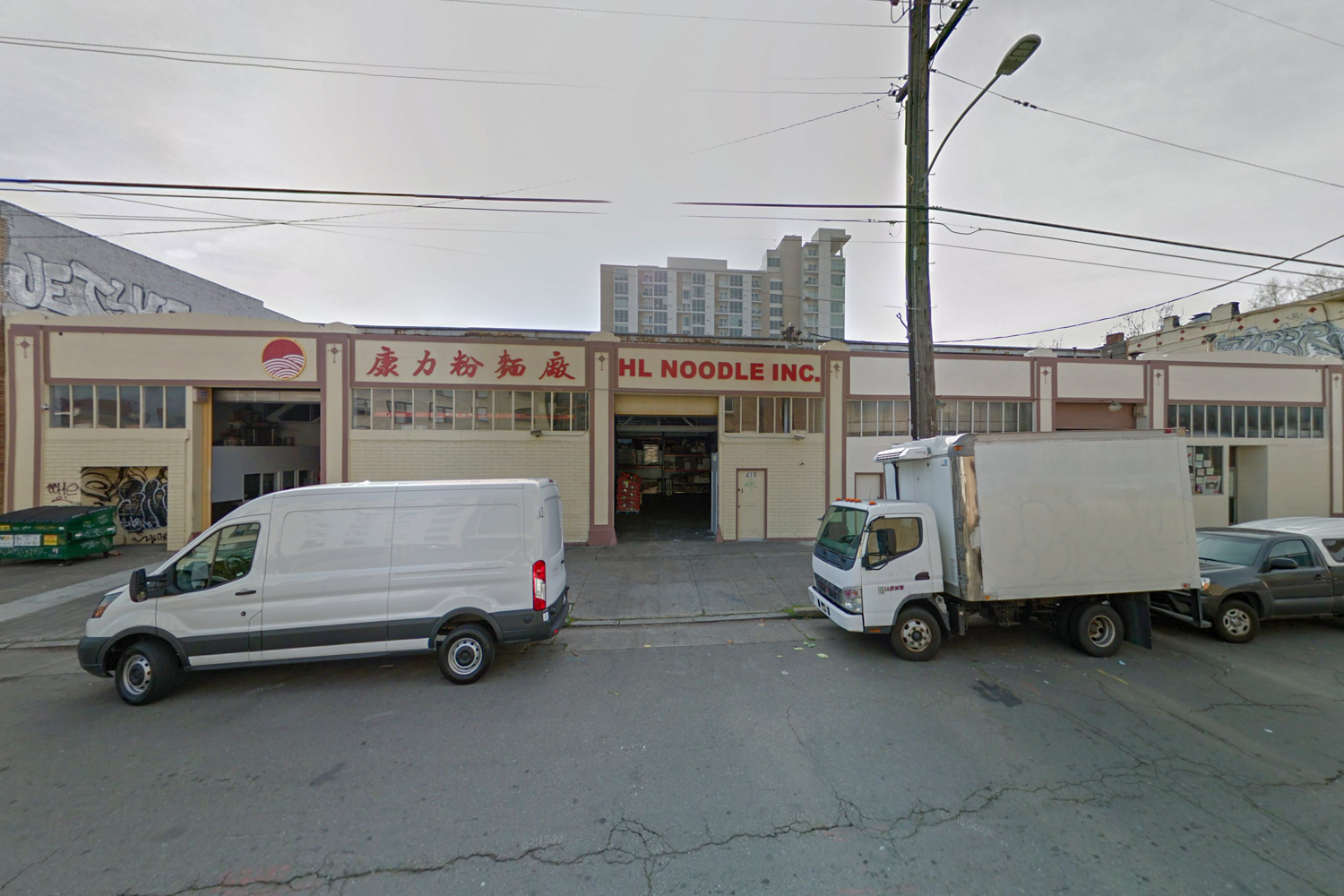
419 4th Street, via Google Street View
Design review for adding seven stories and 101 dwelling units above an existing ground floor nonresidential building is proposed. The estimated construction timeline has not been announced yet.
Subscribe to YIMBY’s daily e-mail
Follow YIMBYgram for real-time photo updates
Like YIMBY on Facebook
Follow YIMBY’s Twitter for the latest in YIMBYnews

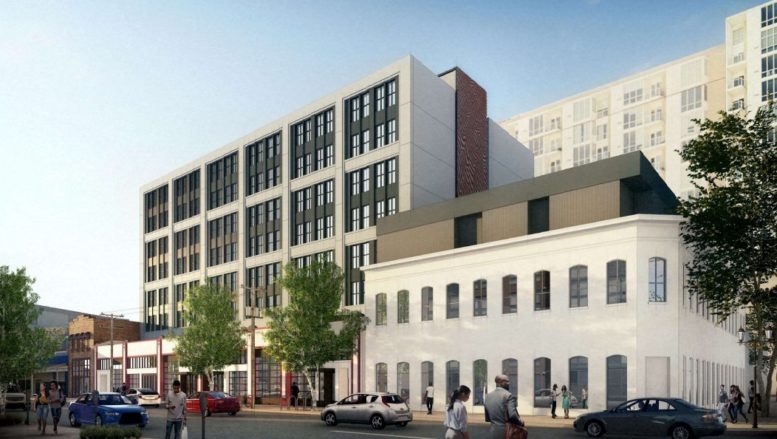

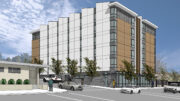

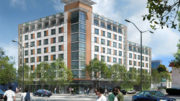
Great that there is going to be more housing in a mixed use building in a area with good public transportation options. Possibly save money and/or space by eliminating the unnecessary “9,425 square feet for the 41-car garage”.
You’ve become a meme on this site lol. Until the bay area invests in better local transit, cars will be somewhat needed. A bus isn’t the most comfortable option for a lot of people. Light rail/subway like Muni Metro in Oakland with more frequent stops would be a massive upgrade. BART is great but it only has a few stops and does not serve jack london square.
I’m honestly on David’s side. Until we start planning homes and offices around public transit/walking/cycling, the pressure to improve public transit won’t increase. Many of the proposals I write about and David comments on won’t be built for a few years, plenty of time for a functional society to implement new bus routes if needed.
I think it is great. David is only about no cars. Like it or not, people want cars, and if you want them to buy or rent these places for the prices which make it feasible to be able to build them you are going to have to provide parking. Plus if you have retail spaces you need parking. I wouldn’t buy one without parking, that would be a no-brainer for me. I might use the bus or BART for commuting but my life is outside of 5-10 blocks. BART is just about at capacity at certain times and there won’t be an additional BART crossings anytime soon.