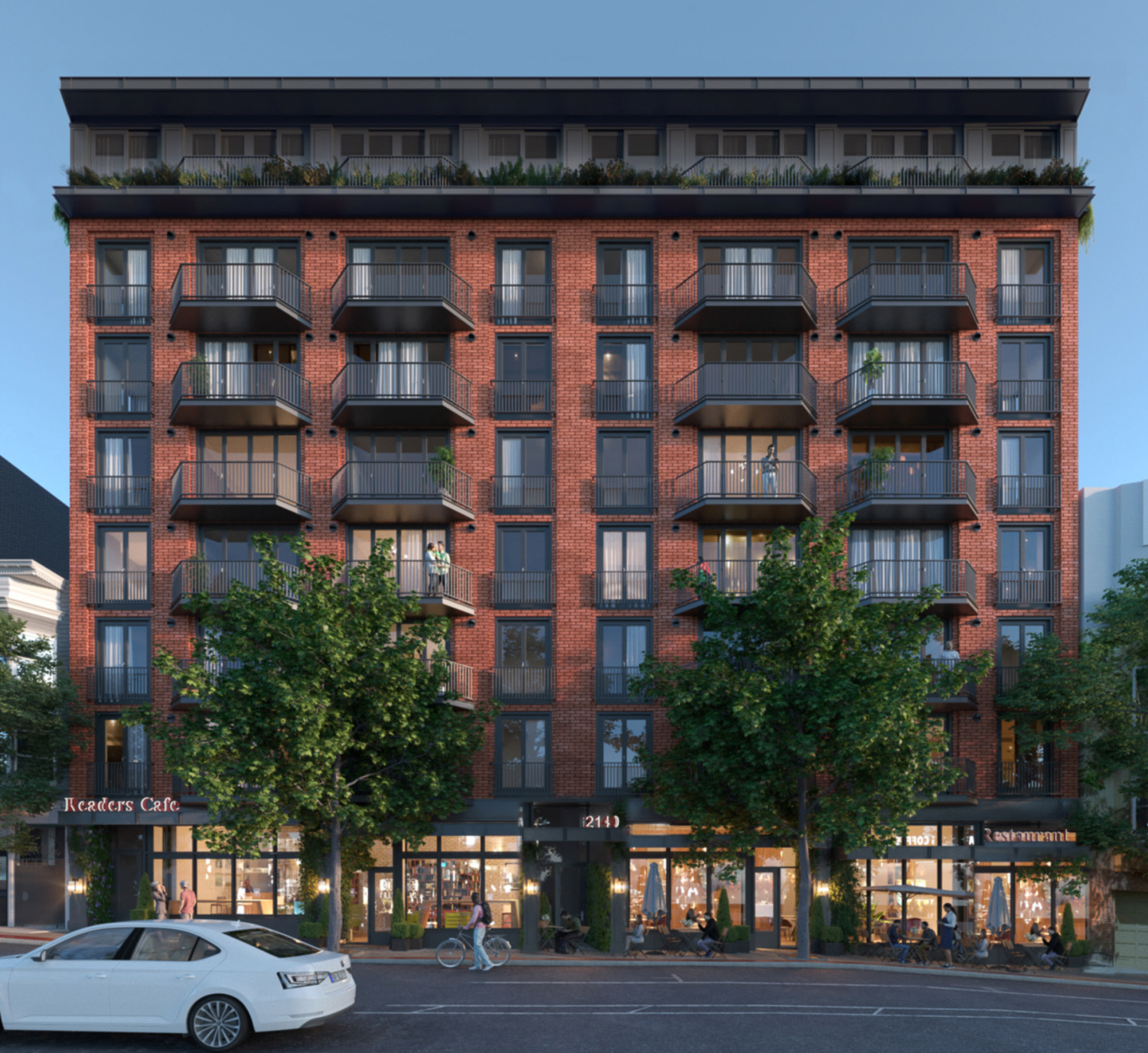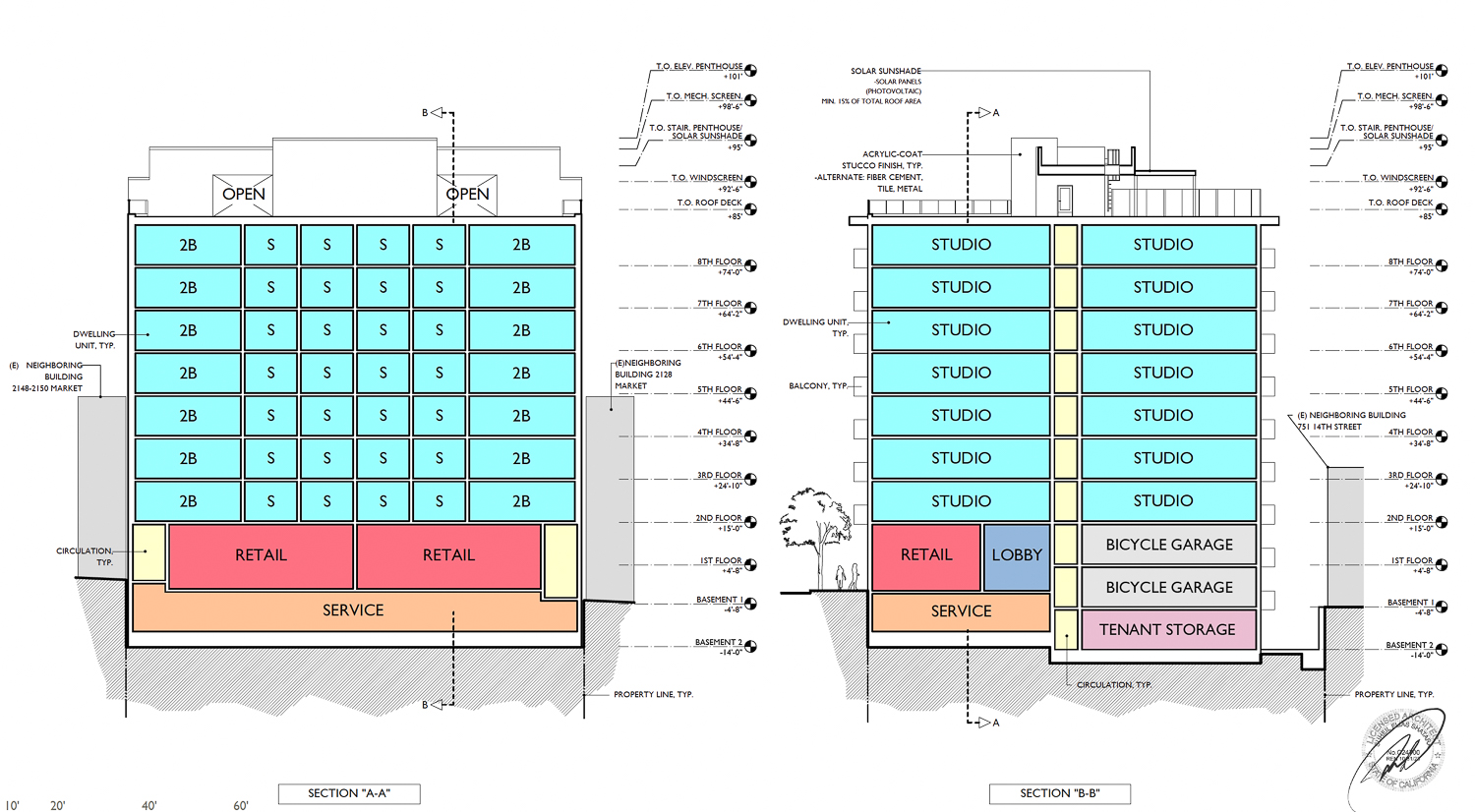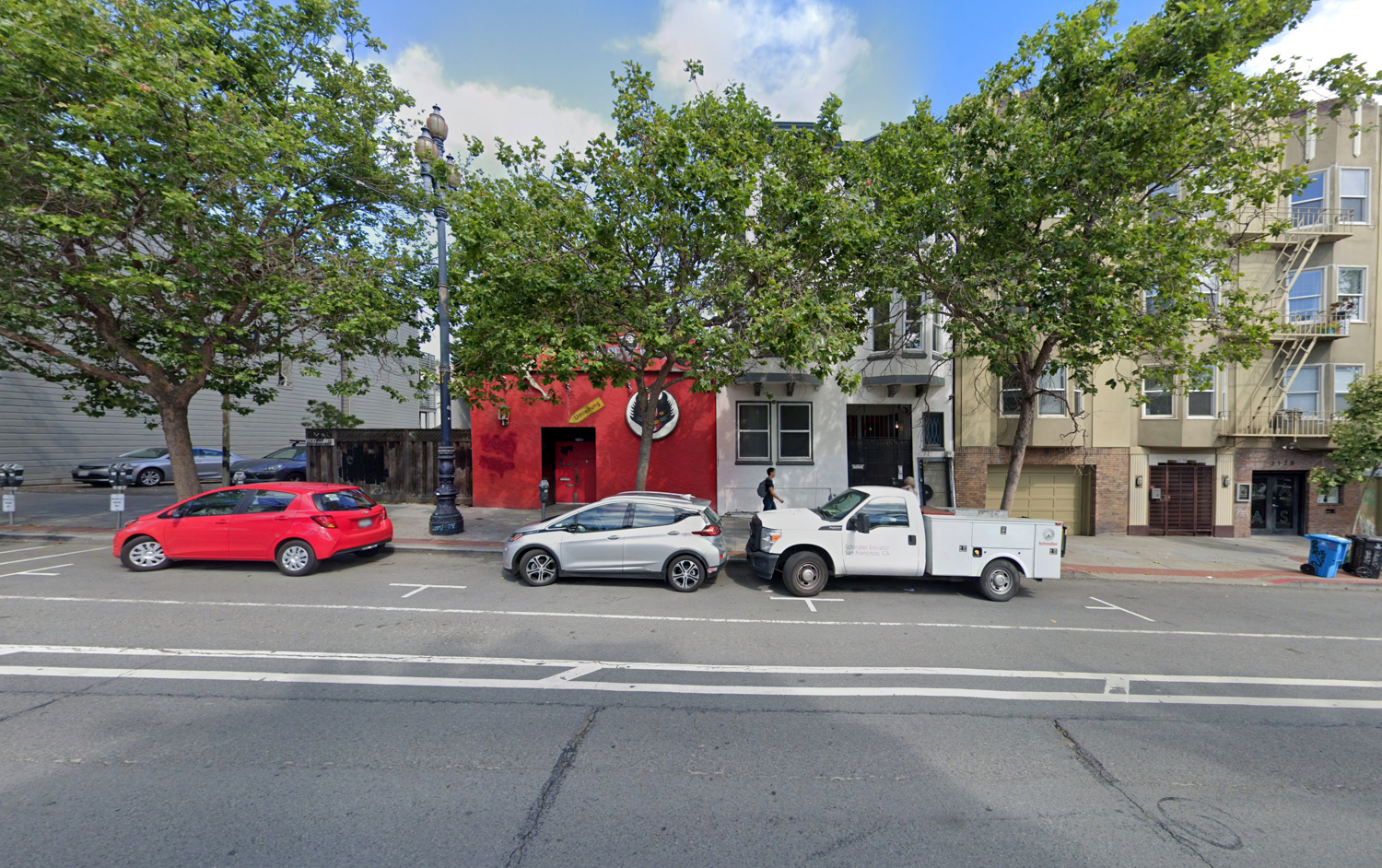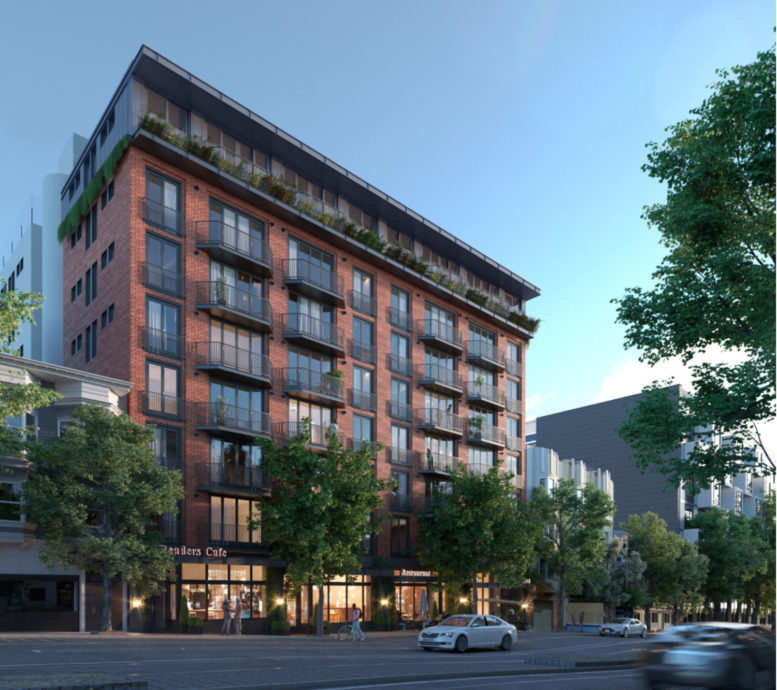New renderings have been published for the eight-story residential proposal at 2140 Market Street in the Castro, San Francisco. The project will replace surface parking and a three-unit building with 91 new homes. Kent Mirkhani of 2134 Market Street is responsible for the development.

2134-2140 Market Street frontal view, rendering from Shatara Architecture

2140 Market Street vertical cross-section, rendering from Shatara ArchitectureShatara Architecture is now responsible for the design, taking over from Macy Architecture. The new renderings show a slightly modified iteration of the Macy-designed programming and similar to the firm’s work at 1233 Folsom Street. The design has a top-floor setback, further distinguished by the dark grey metal panels.
The 85-foot tall structure will yield around 68,670 square feet, with 56,100 square feet for housing and 2,550 square feet for retail. The development will feature parking for 155 bicycles and no car parking. Two basement floors will be included, with one floor for tenant storage and the other for bicycle parking and maintenance facilities. An electric bicycle garage will be included at ground level.
Unit sizes will vary, with 49 studios, a one-bedroom, and 41 two-bedrooms. There will be nine permanently affordable units designated for households earning 50% of the Area Median Income.

2134-2140 Market Street, image via Google Street View
Demolition will be required for an existing small commercial structure, a three-unit apartment building, and a surface parking lot. Three parcels will be merged to create the 11,296-square-foot property. Construction is expected to last around 15 months.
Subscribe to YIMBY’s daily e-mail
Follow YIMBYgram for real-time photo updates
Like YIMBY on Facebook
Follow YIMBY’s Twitter for the latest in YIMBYnews






Love that we are replacing parking lots with more buildings, especially on the market st corridor! Odd to only have a single one bedroom though, but makes sense to maximize space.
Out with the existing residents, in with the new money. Gotta love how we do things in the progressive Bay Area.
Huh? I get that you’re insinuating that ‘new’ is not necessarily better, but the idea of “out with the old and in with the new” is not unique to SF and definitely not in competition with progressive values. I’m just happy to see something that’s yielding a net positive for housing needs and doesn’t look like it’s built to be replaced in 10 years.
No residents are being displaced as this is being built on a parking lot. It sounds very NIMBY to assume that there aren’t existing residents that would love to live in these new units once they come on the market. Also – more housing availability is always a good thing, especially in areas with high walkability and public transit.
Read carefully. It says the existing three-unit building next to Lucky 13 will be demolished as part of the project.
So three apartments and a parking lot in the middle of the city need to be preserved? In a city with a long standing housing shortfall? Thank god that’s finally the way we do it in the Bay Area!!
I think you misunderstood my comment. I was not in any way implying that the parking lot and three apartments need to be preserved.
Great looking building. I just hope I live long enough to see it get built.
Great looking building? You’re joking right? A red brick building… wow how non-creative could they possibly be in such a creative and forward city such as SF. When did we begin to devolve? Considering brick is uncommon in California as it is known to act like glass and will shatter in earthquakes I am wondering how this passed anything?
I do think it’s a great looking building…one I would be happy to live in (except for the fact of no garage). And I’m quite sure the building will not be made of brick–probably just a pre-fabricated brick-like façade.
… and they are going to use this to replace the long standing Lucky 13 bar? What a pity and an outright shame!
Ed, Matt et al,
FYI, the existing 3-unit building that will be demolished — along with the 1-story commercial building and adjacent surface parking lot – is entirely owner-occupied by the project developer.
It is their home, along with members of their family. So, no renters are being displaced. Additionally, 3 of the units in the new building will be “replacement units” that will also be subject to rent control.
So no net loss of rent-controlled units, either.
Damn, seeing that only 9 units will be affordable is sad but unsurprising in this city moving further and further to the right. Cater to the very well off and kick the teachers and blue collar workers out of the city seems to be the model.