The South San Francisco planning commission is scheduled to review plans for a 12-story waterfront hotel at 367 Marina Boulevard in the San Mateo County city’s Oyster Point neighborhood. The project will buttress the city’s growing Life Sciences development across the East Side neighborhood. Ensemble Real Estate Investments is the project applicant.
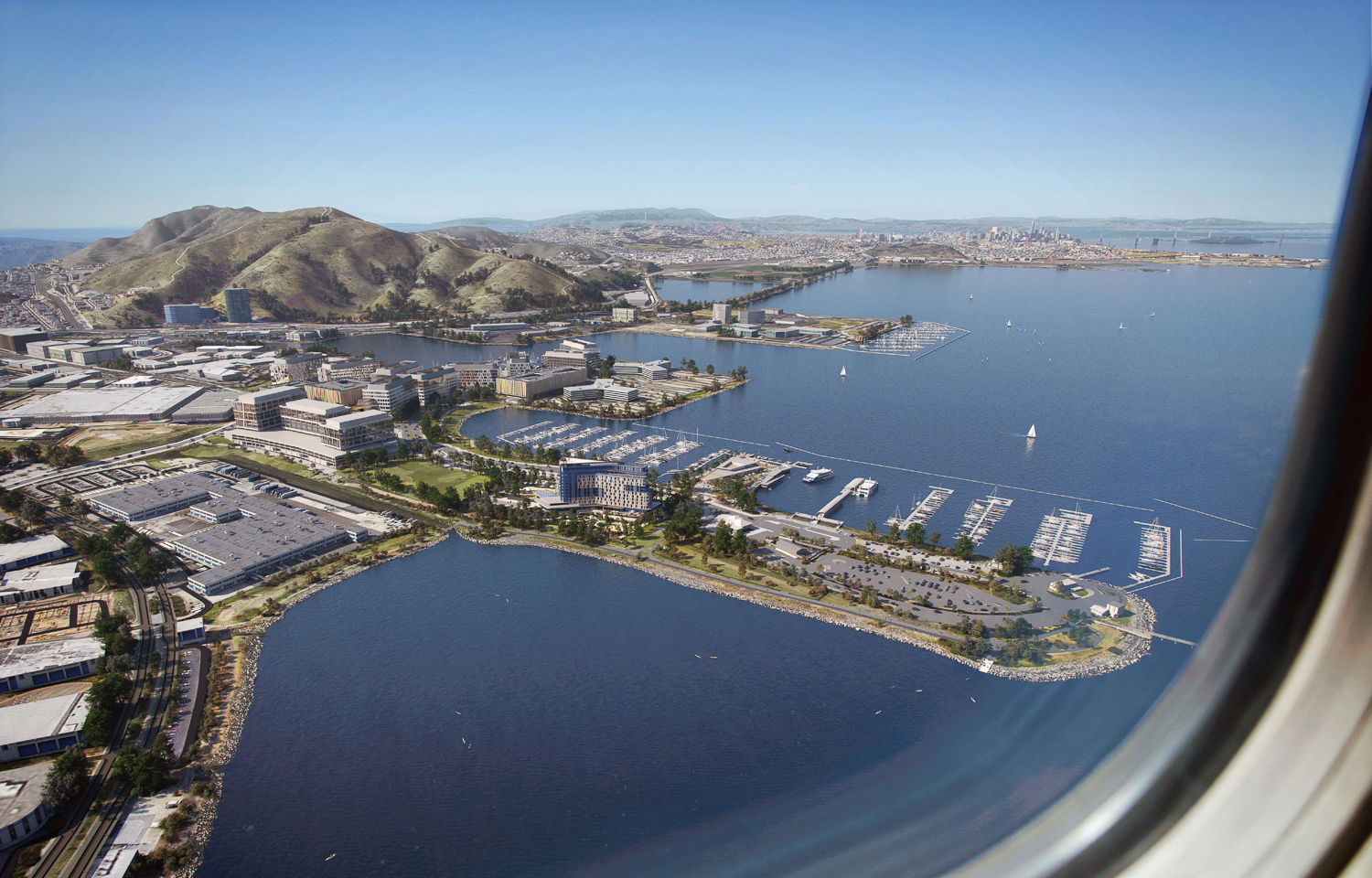
367 Marina Boulevard aerial view from an airport departing SFO, rendering by SB Architects
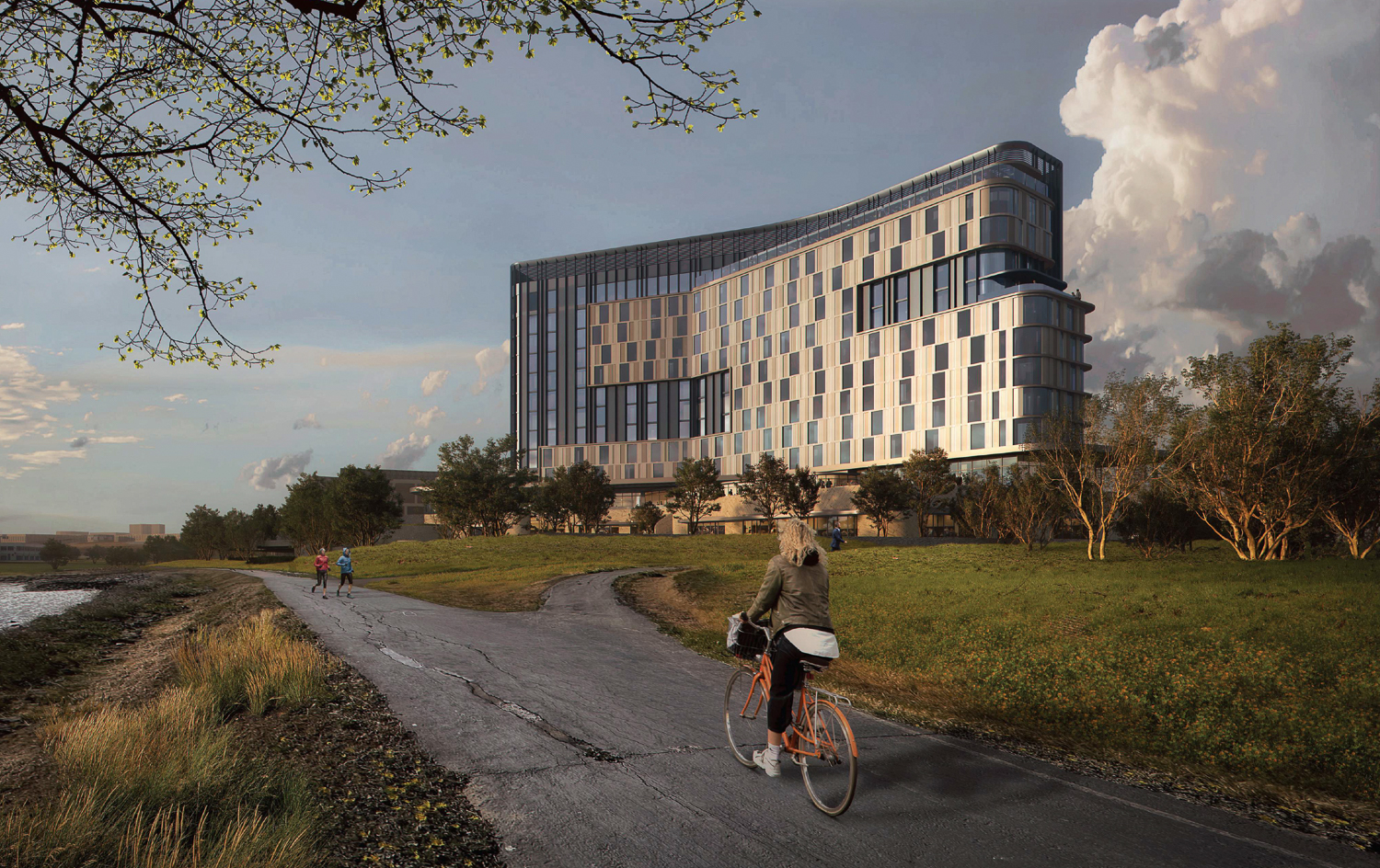
367 Marina Boulevard bike path, rendering by SB Architects
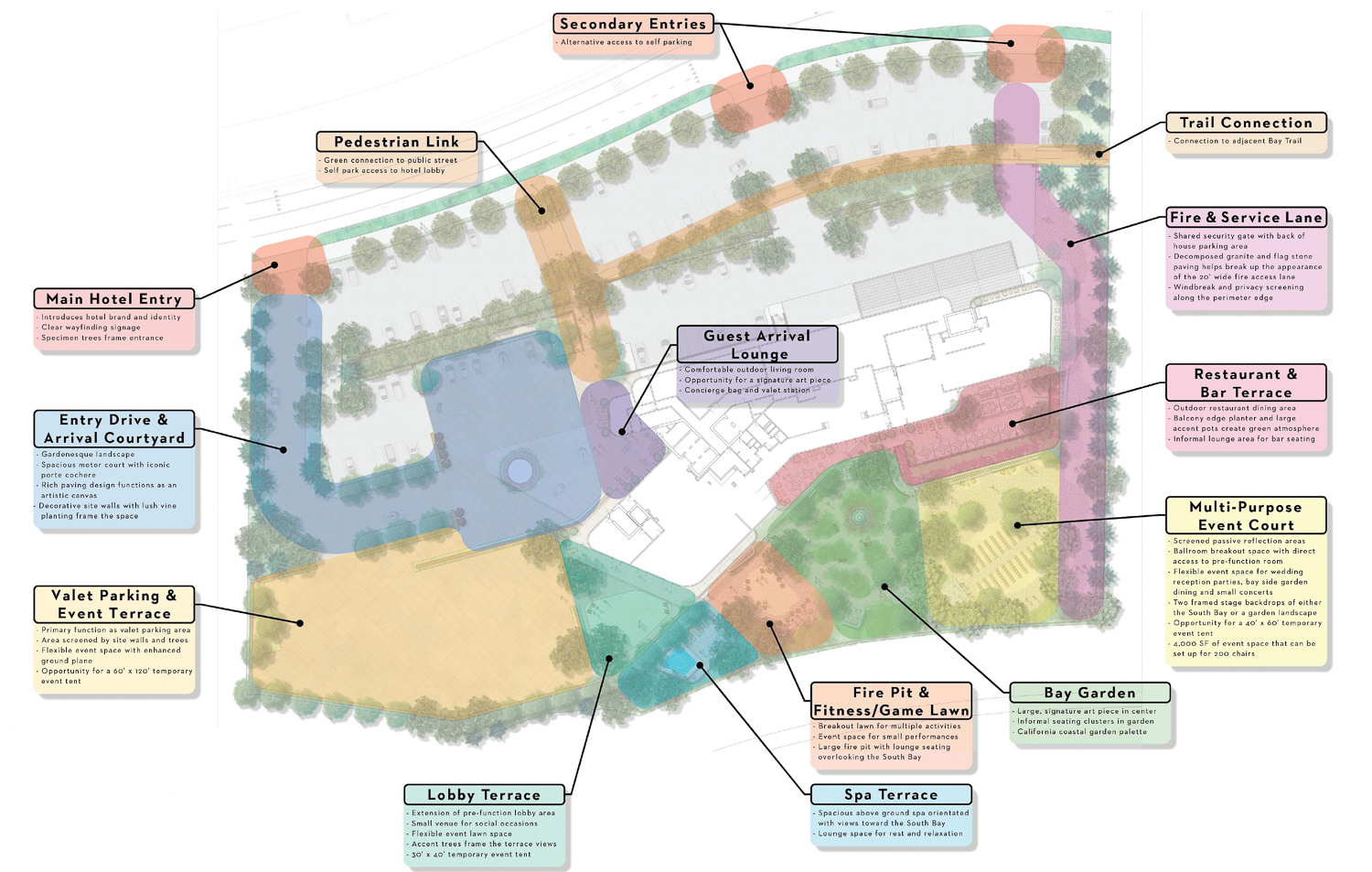
367 Marina Boulevard landscaping map, illustration by ima
The Design Review Board senior planner Christy Usher and chief planner Tony Rozzi shared a letter to the developer, stating that the board considered the plans “the best design of a hotel the City has seen in many years,” in particular praising the materials, landscaping, and the thoughtful elevations. The board noted that a few plants would likely not survive the location’s environment. The board also recommended including ground-floor solar panels and planting new trees in the adjacent vacant lot.
The 4.7-acre property is on a narrow peninsula, flanked by a marina and the Bay waters. The existing site was regraded and capped by Kilroy Realty, the master developer of the Oyster Point specific plan.
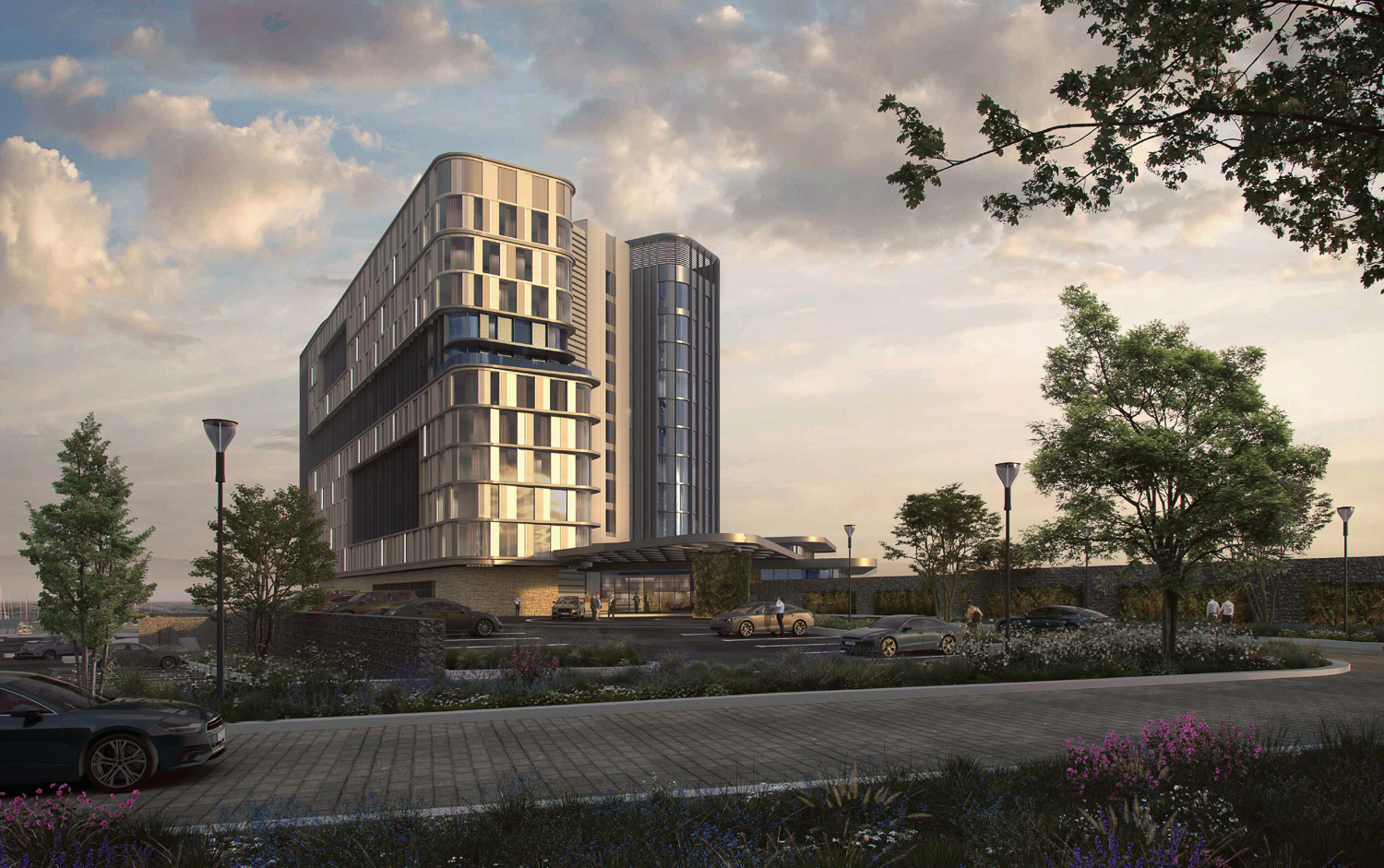
367 Marina Boulevard vehicular entrance, rendering by SB Architects
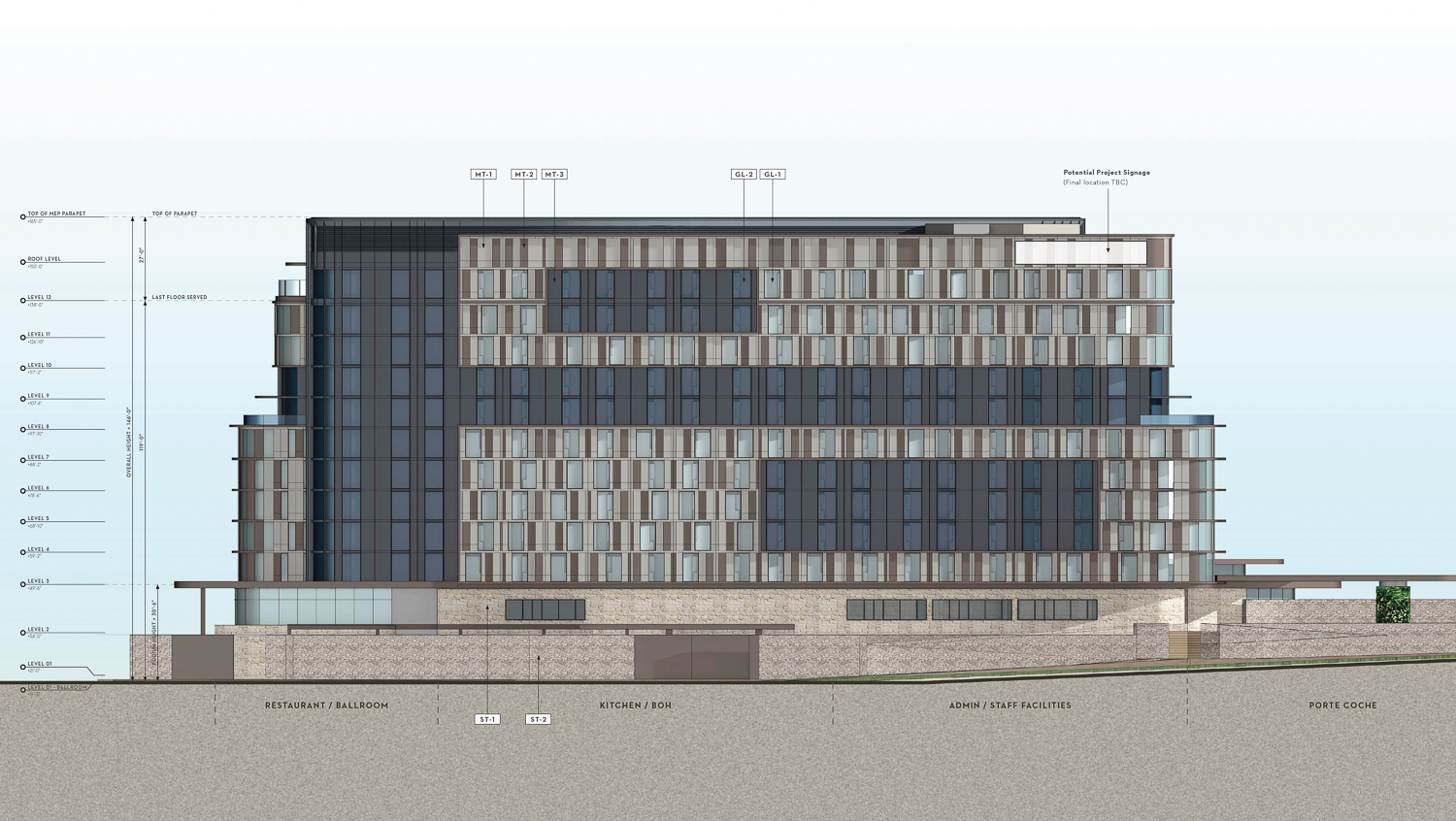
367 Marina Boulevard facade elevation, illustration by SB Architects
SB Architects is responsible for the design. The articulated facade will be clad with metal rainscreen panels, limestone, gabion stone walls, cement plaster, and floor-to-ceiling windows. Curved exterior edges express a nautical theme to complement the site area.
Irvine-based ima will be responsible for the landscape architecture. The project team describes the planting palette as evergreen, with dense trees and shrubs along the perimeter to protect against winds. The structure will occupy just a portion of the 4.7-acre site, with the landscaping including an events court, bay garden, fire pit and game lawn, and outdoor spa terrace.

367 Marina Boulevard landscaping map, illustration by ima
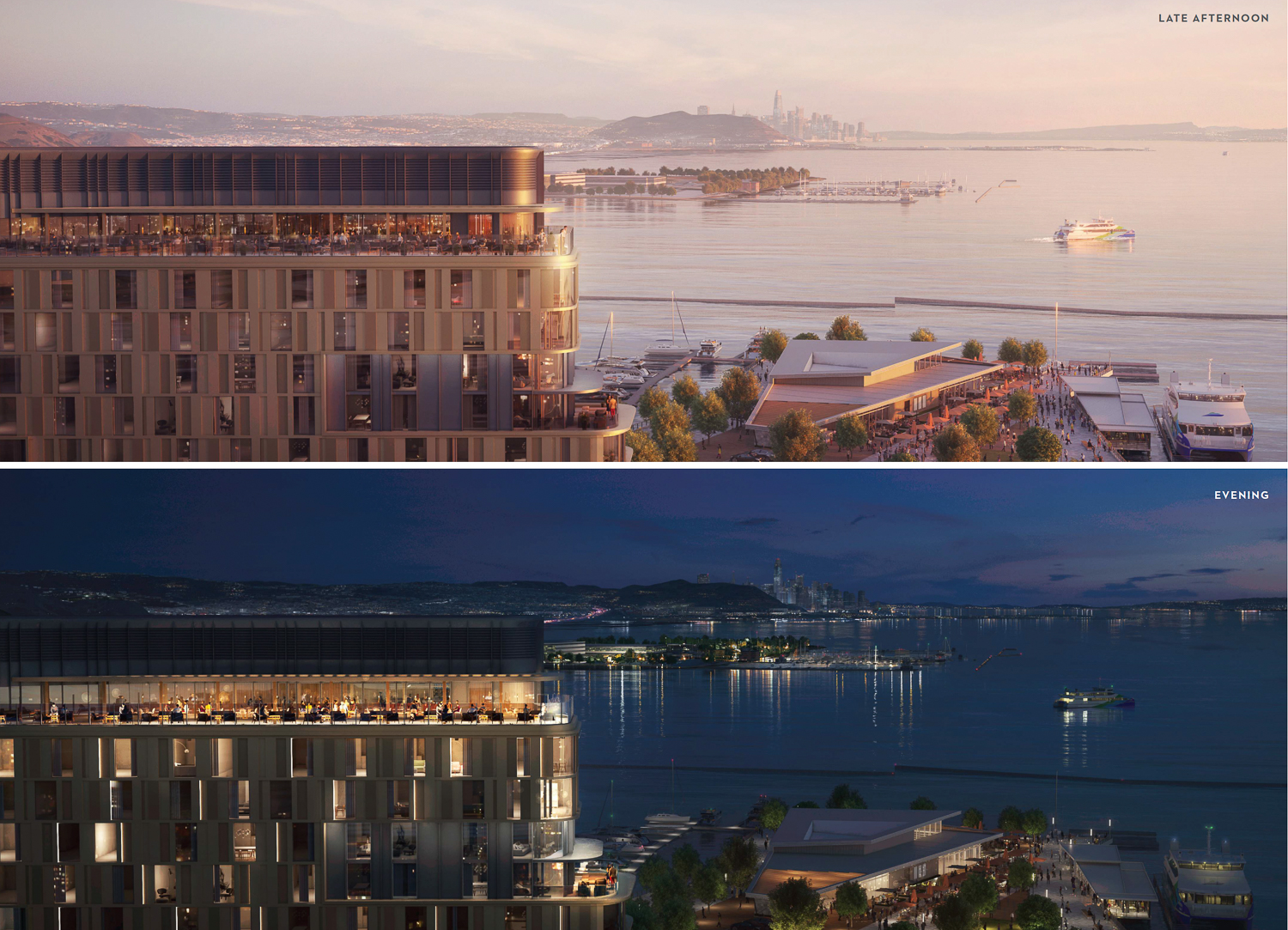
367 Marina Boulevard rooftop deck view in the afternoon (top) and evening (bottom), rendering by SB Architects
The 144-foot tall hotel will yield 254,000 square feet, with 350 hotel rooms, a 59-car covered garage, and 148 uncovered parking spaces. The guest lobby will feature a furnished lounge and a connection with a restaurant. The site will also boast an event ballroom, meeting rooms, a fitness center, and a rooftop bar. The site will create a new pedestrian connection with the southern Bay Trail and the South San Francisco Ferry Terminal.
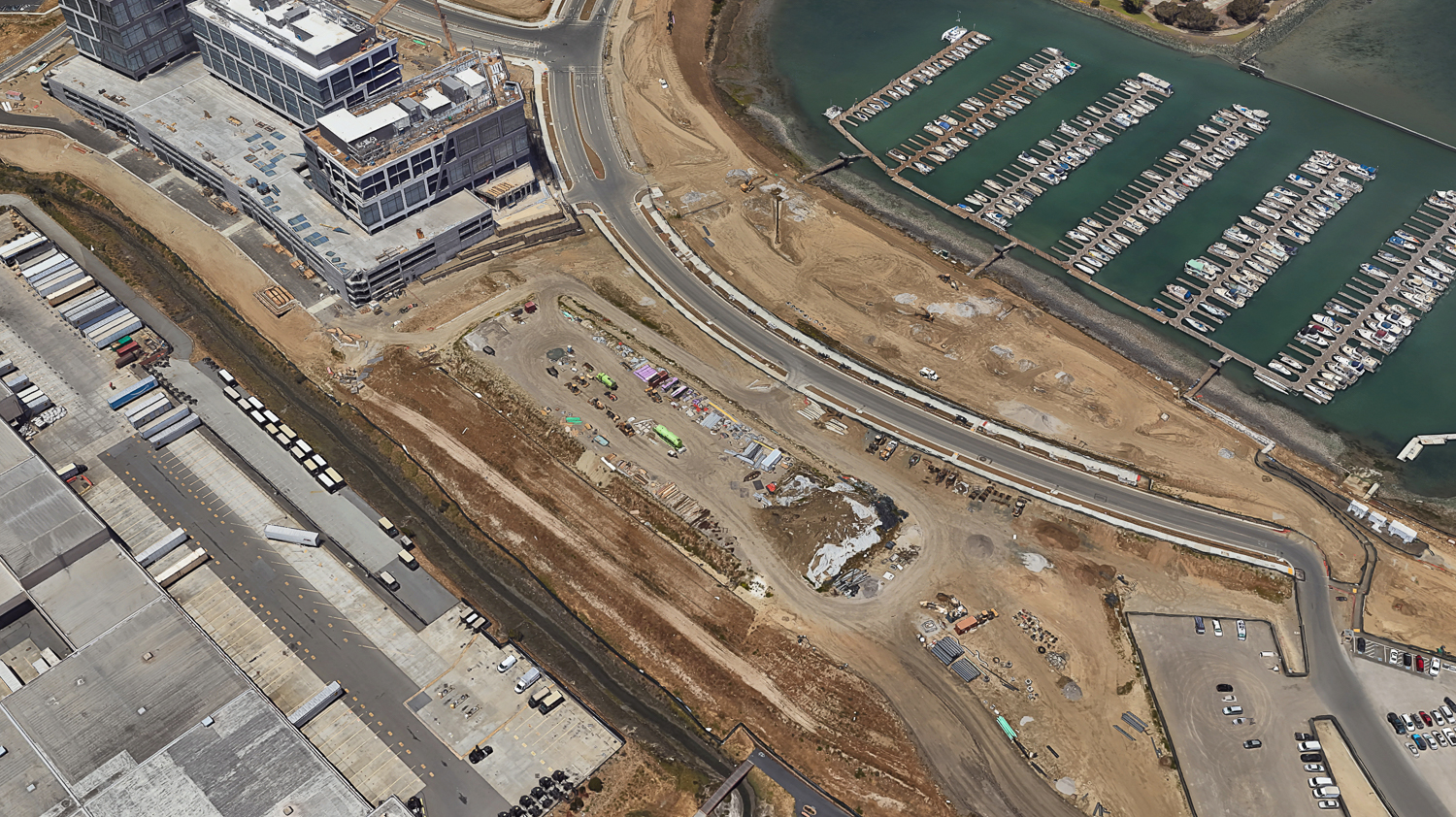
367 Marina Boulevard, image via Google Satellite
The planning commission meeting is scheduled to start today, November 3rd, at 7 PM. For more information about the meeting and how to attend, visit the meeting agenda here. The new hotel will be reviewed during items 4, 4a, and 4b. The commission is poised to recommend approval for the environmental review and entitlement of the project. If recommended, the plans will be brought to the city council.
Subscribe to YIMBY’s daily e-mail
Follow YIMBYgram for real-time photo updates
Like YIMBY on Facebook
Follow YIMBY’s Twitter for the latest in YIMBYnews

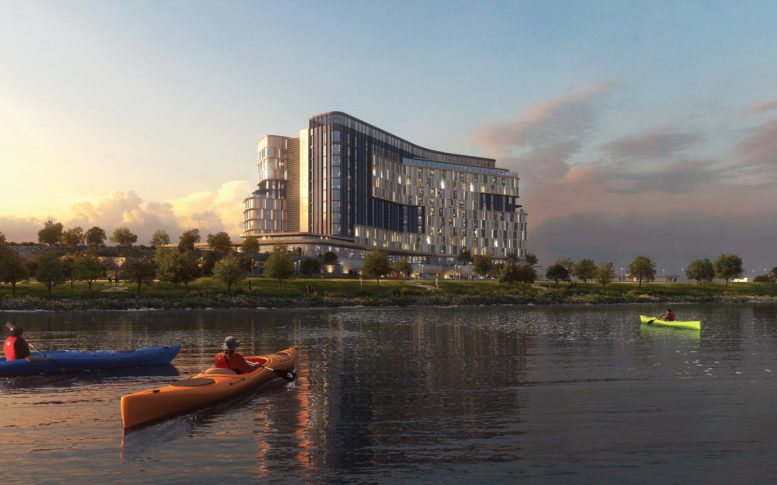




Be the first to comment on "Renderings Revealed for Hotel at 367 Marina Boulevard, South San Francisco"