The Santa Clara Development Review board is scheduled to review plans for a five-story affordable housing project at 1601 Civic Center Drive later today. The project will replace a single-story office with 108 new homes. Charities Housing is responsible for the proposal.
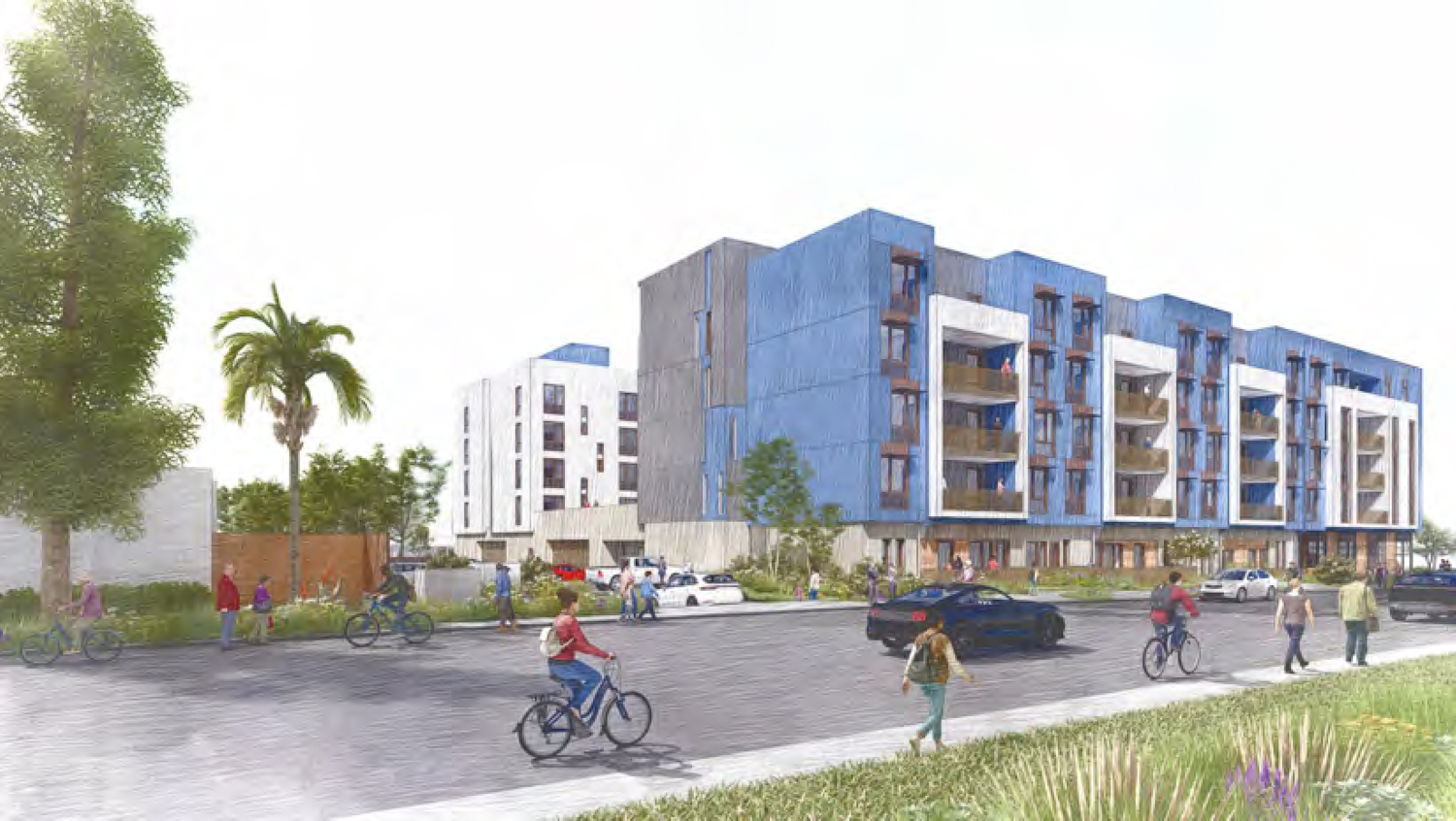
1601 Civic Center Drive view from Lincoln Street, drawing by Mithun
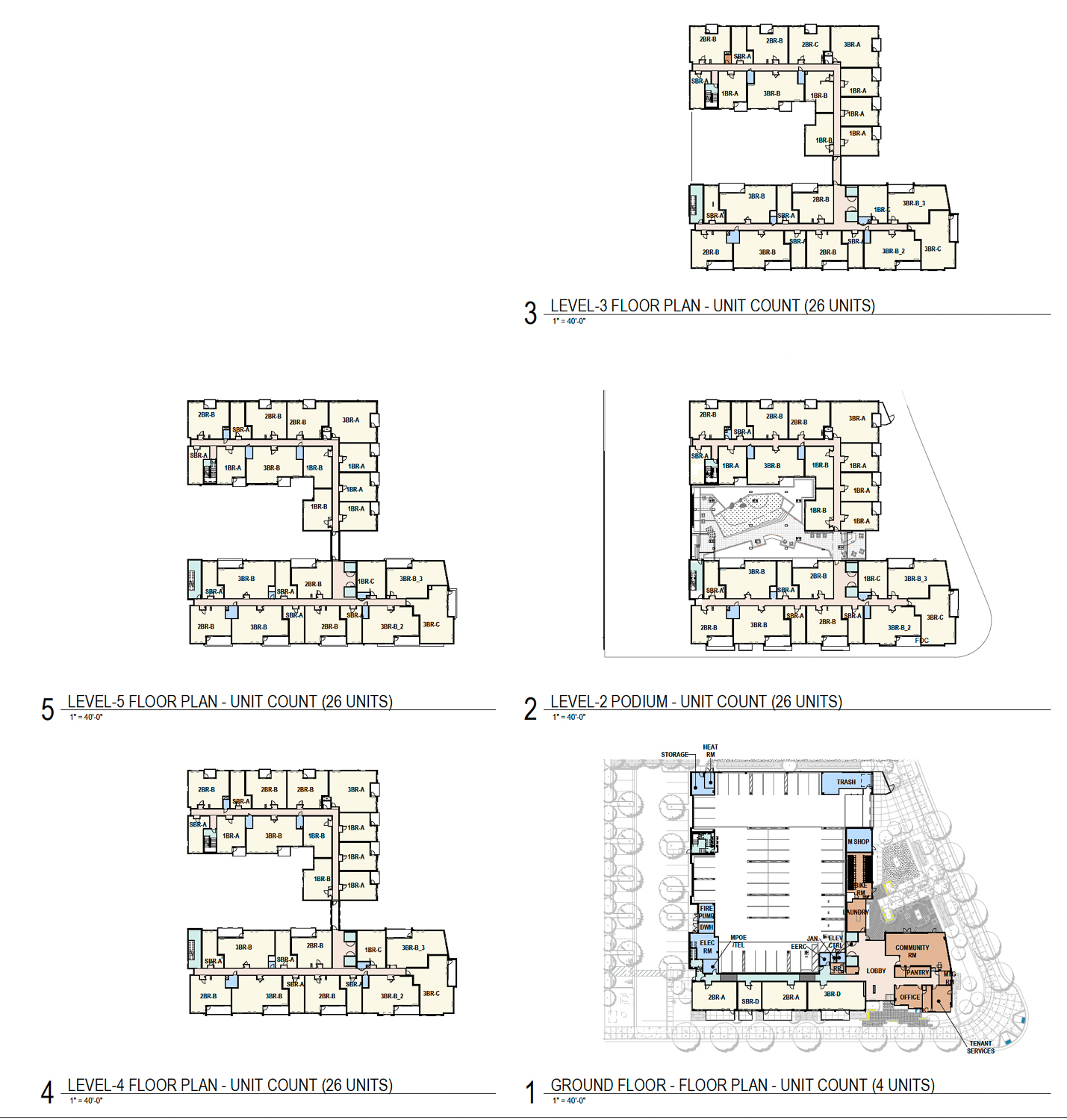
1601 Civic Center Drive floor plans, illustration by Mithun
The 60-foot tall structure will yield around 132,740 square feet for housing and parking for 82 cars and 108 bicycles. The property spans 1.4 acres. The landscaping program will include a tree-lined sidewalk and a plaza facing Lincoln Street across from City Hall. A podium-topping amenity deck will feature a pathway and seating for all residents.
Mithun is the project architect. In the planning documents, the studio describes the project as a gateway from El Camino Real to City Hall. The studio writes that the proposed massing “is broken into two distinct volumes, reducing the apparent scale of the building. The volumes are connected by a bridge that provides a visual connection between the private courtyard and the public realm.”
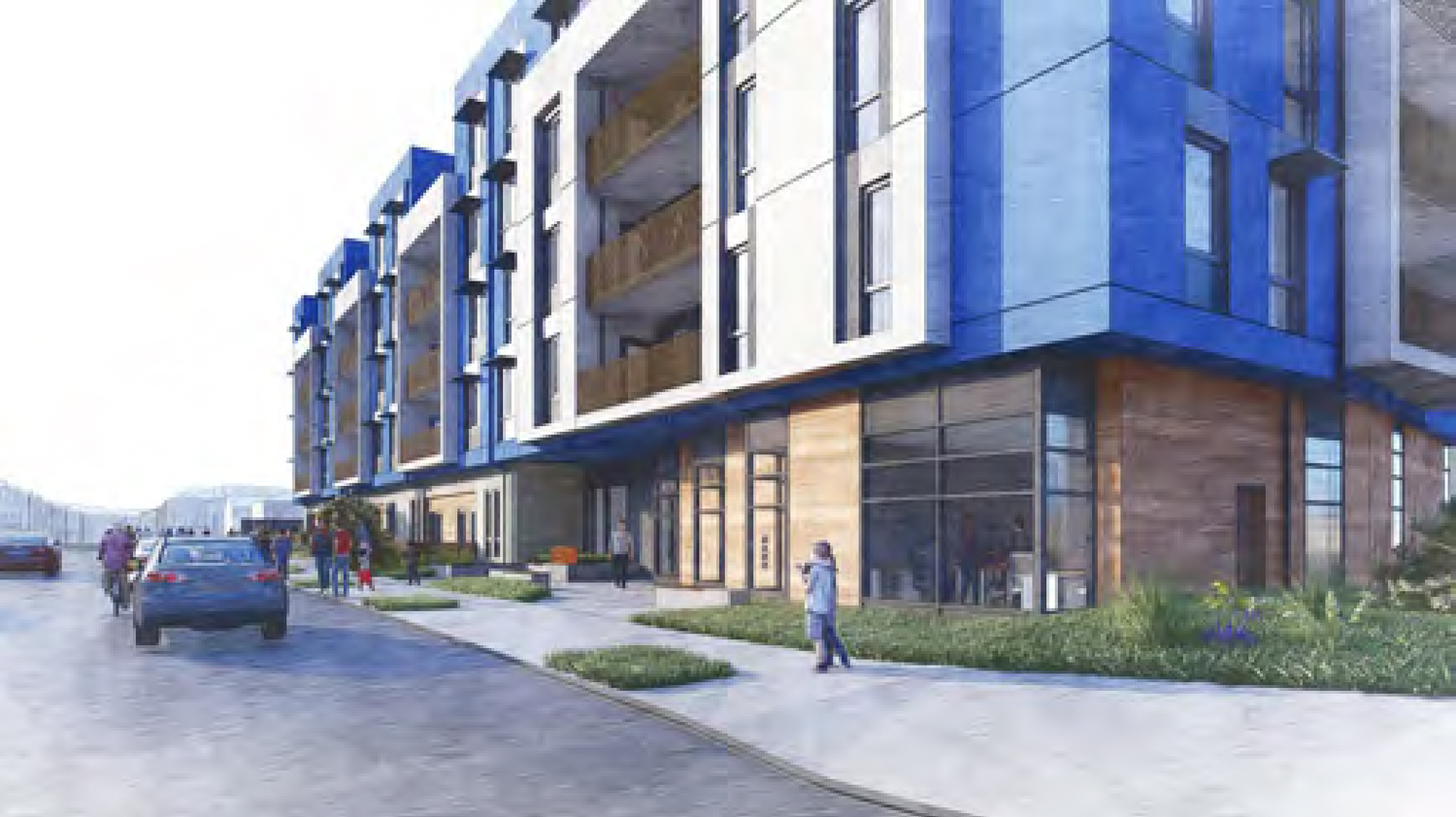
1601 Civic Center Drive pedestrian view, drawing by Mithun
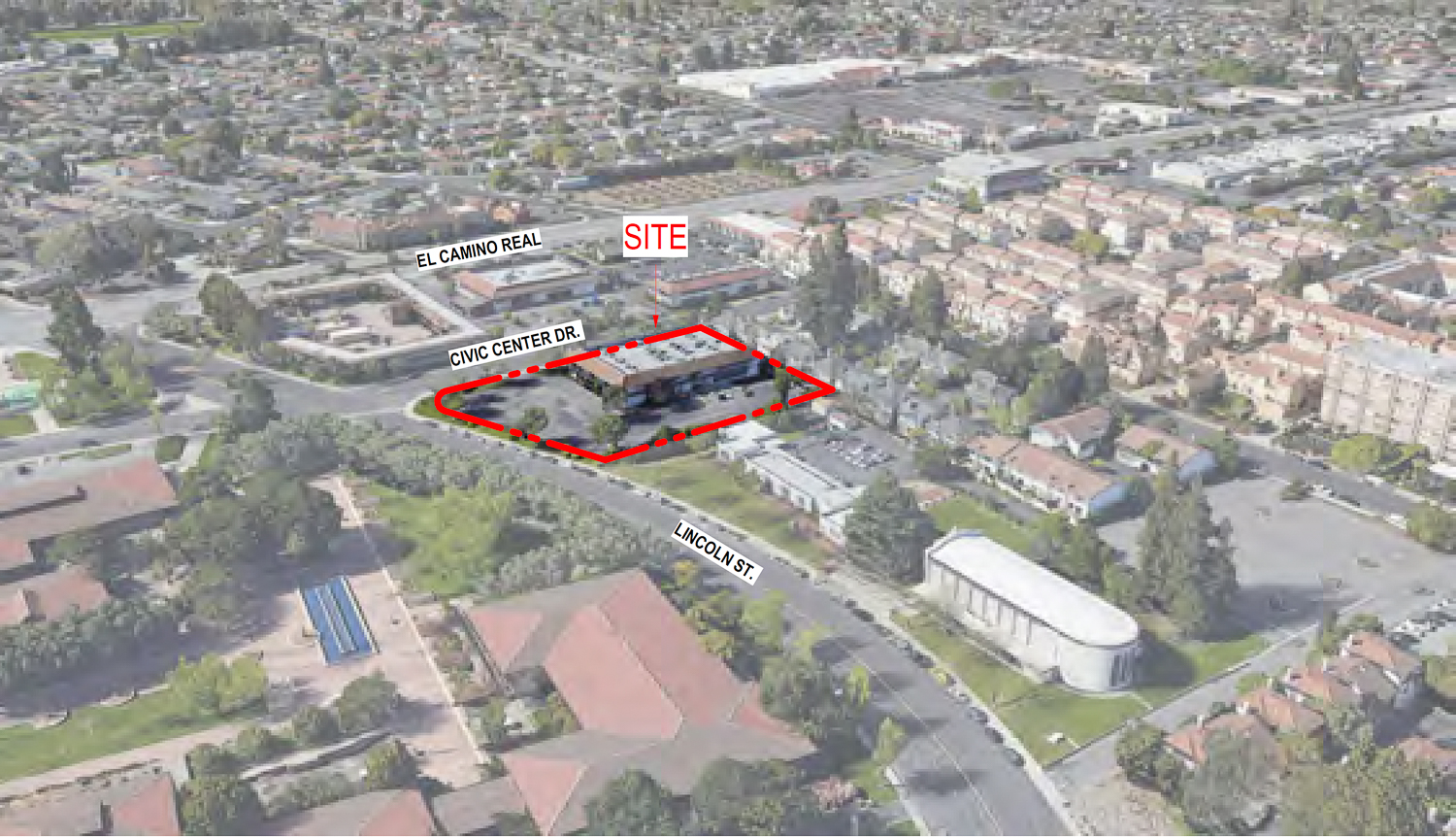
1601 Civic Center Drive, site outlined by Mithun
The facade style is inspired by the Blue Manzanita, a local species with distinctive peeling layered bark. Facade materials will include stucco, fiber cement planks, perforated metal guardrails, and wood siding.
Formwork Landscape Architects is responsible for landscape architecture. HMH is consulting on Civil Engineers, IDA for Structural Engineering, and Guttmann & Blaevoet for MEP engineering.
The meeting is scheduled to start today, December 14th, at 3 PM. For more information about how to attend and participate, see the meeting agenda visit the city website here, and download the agenda.
Subscribe to YIMBY’s daily e-mail
Follow YIMBYgram for real-time photo updates
Like YIMBY on Facebook
Follow YIMBY’s Twitter for the latest in YIMBYnews

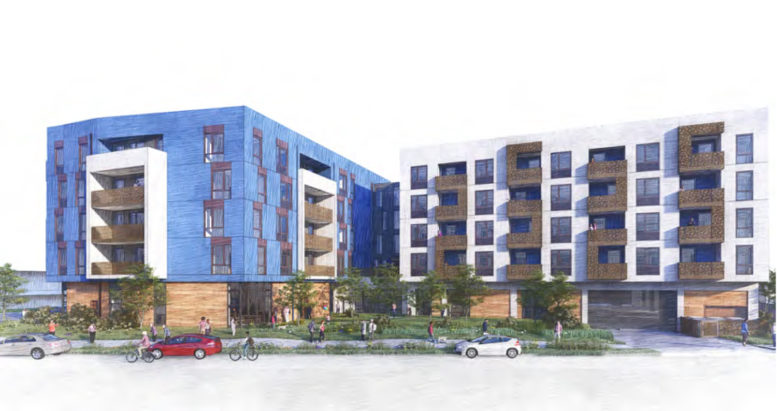




I am permanently disabled and would like to join the Interest List to apply for 1/3 income project based apartment.
we could like to know how long project will be build ?