The design review application has been filed for a podium-style high-rise development at 450-500 Bercut Drive, north of Downtown Sacramento. The proposal, called the American River One, is to create 826 new homes along with some retail and a 325-car garage across four towers. Sacramento-based IM Investments is the project developer.
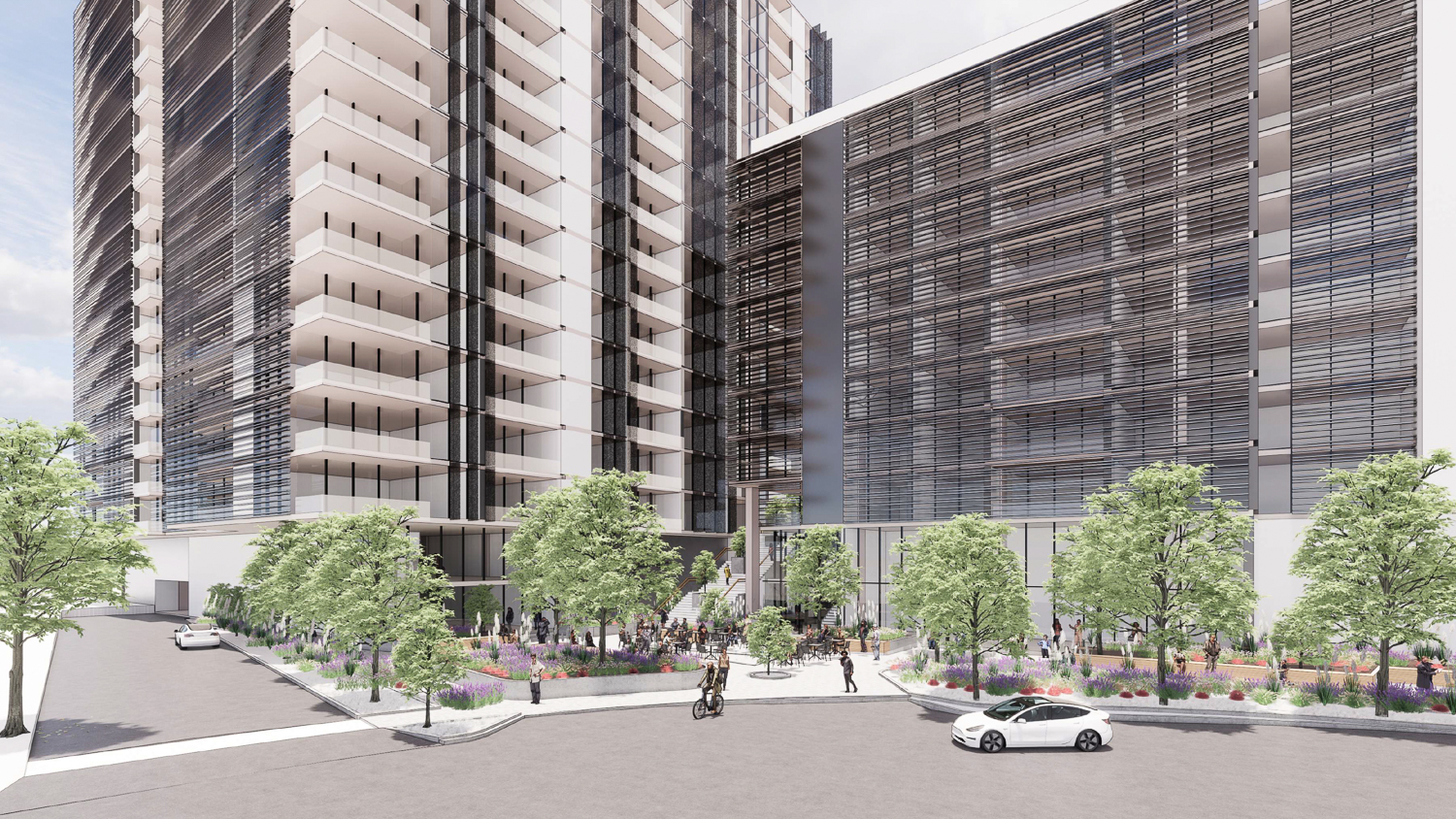
American River One at 500 Bercut Drive vehicular entry, rendering by LPA Design Studio
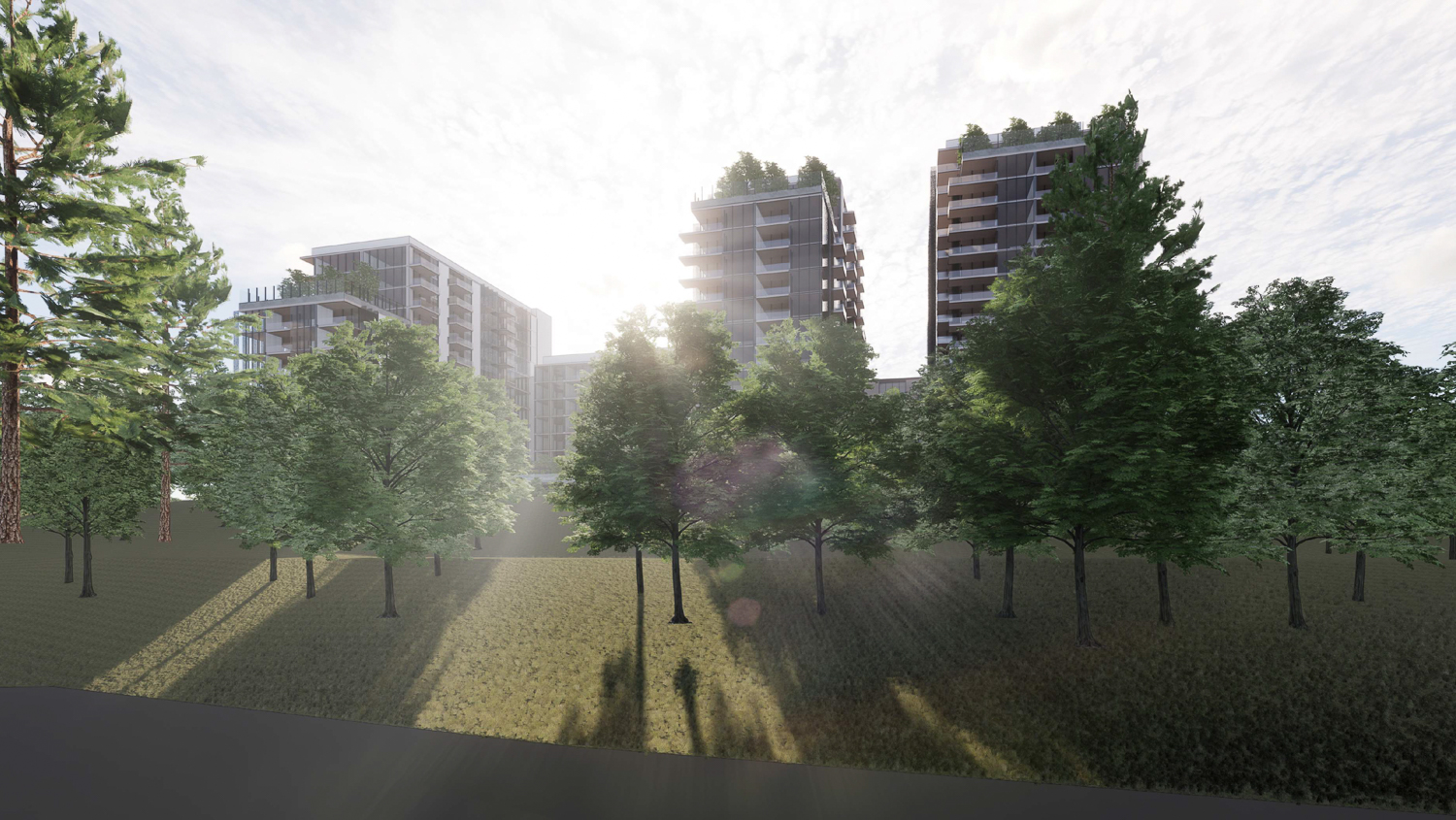
American River One at 500 Bercut Drive view from the river, rendering by LPA Design Studio
The plans will span two parcels across 3.09 acres, with four buildings rising from a shared two-story garage podium. Buildings 1 and 2 will both rise to be 18 floors high, 194 feet above street level. Building 3 will be the shortest at just 11 floors. Building 4 will rise 16 floors up. The 194-foot tall project will yield around 652,000 square feet for housing and 4,570 square feet of retail.
The floor area for the two-level garage is not included. Residents will be able to access the property and garages from Bercut Drive. Pedestrians and cyclists will find a new bike connection cutting through the block, connecting Bercut with the Two Rivers Bike Trail that separates the proposed development from the American River.
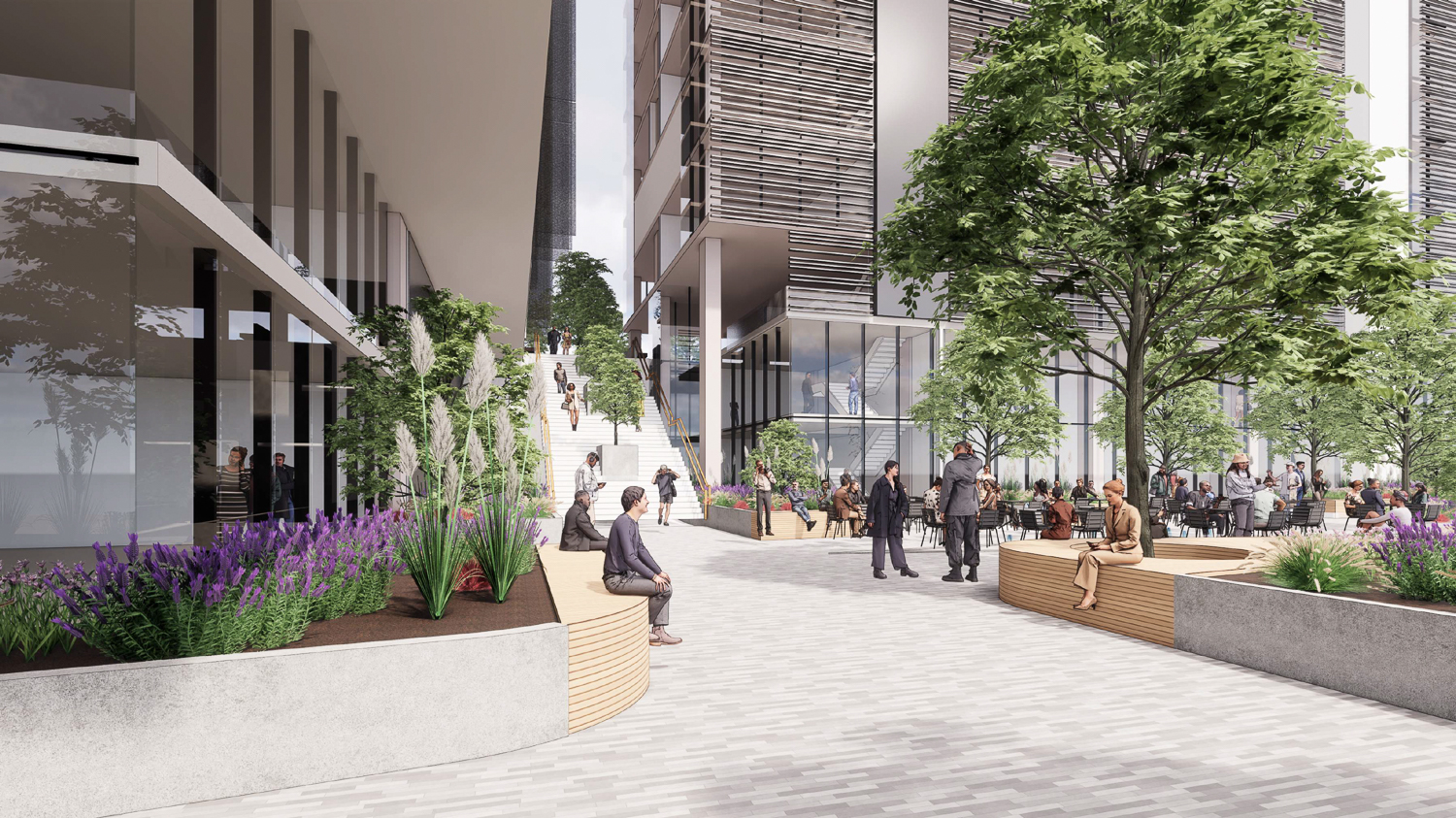
American River One at 500 Bercut Drive entry plaza, rendering by LPA Design Studio
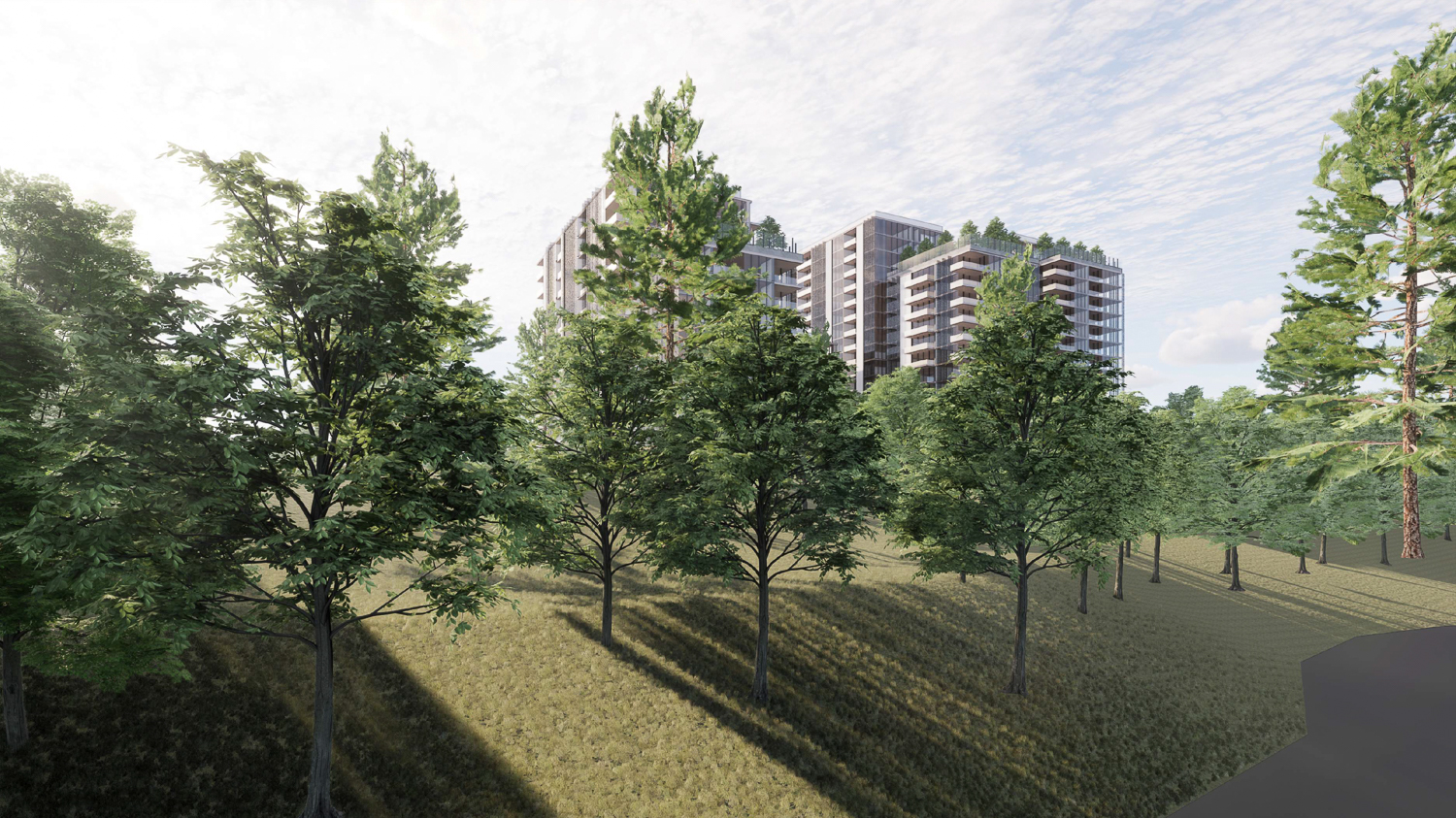
American River One at 500 Bercut Drive trail view, rendering by LPA Design Studio
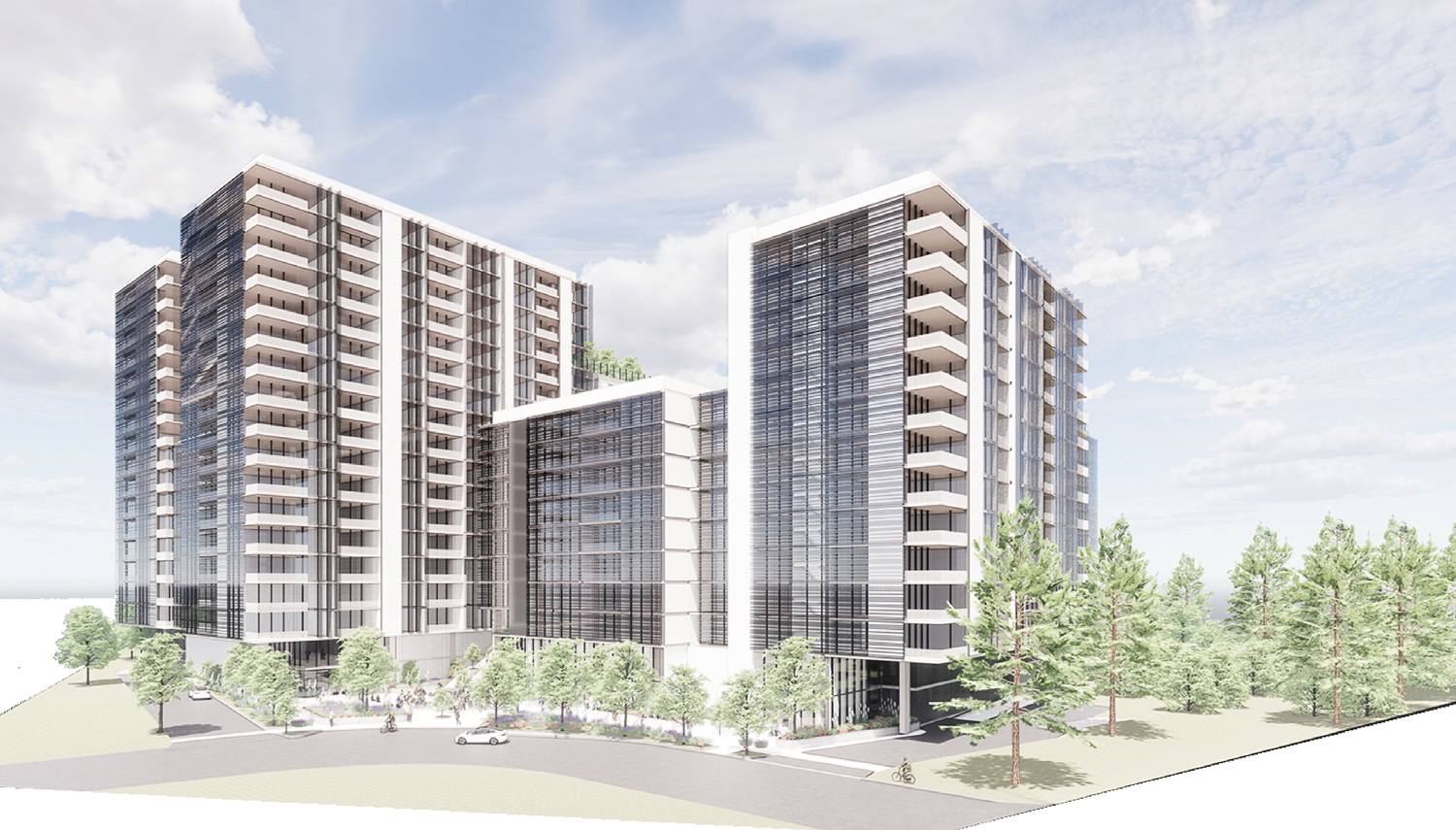
American River One at 500 Bercut Drive southern view, rendering by LPA Design Studio
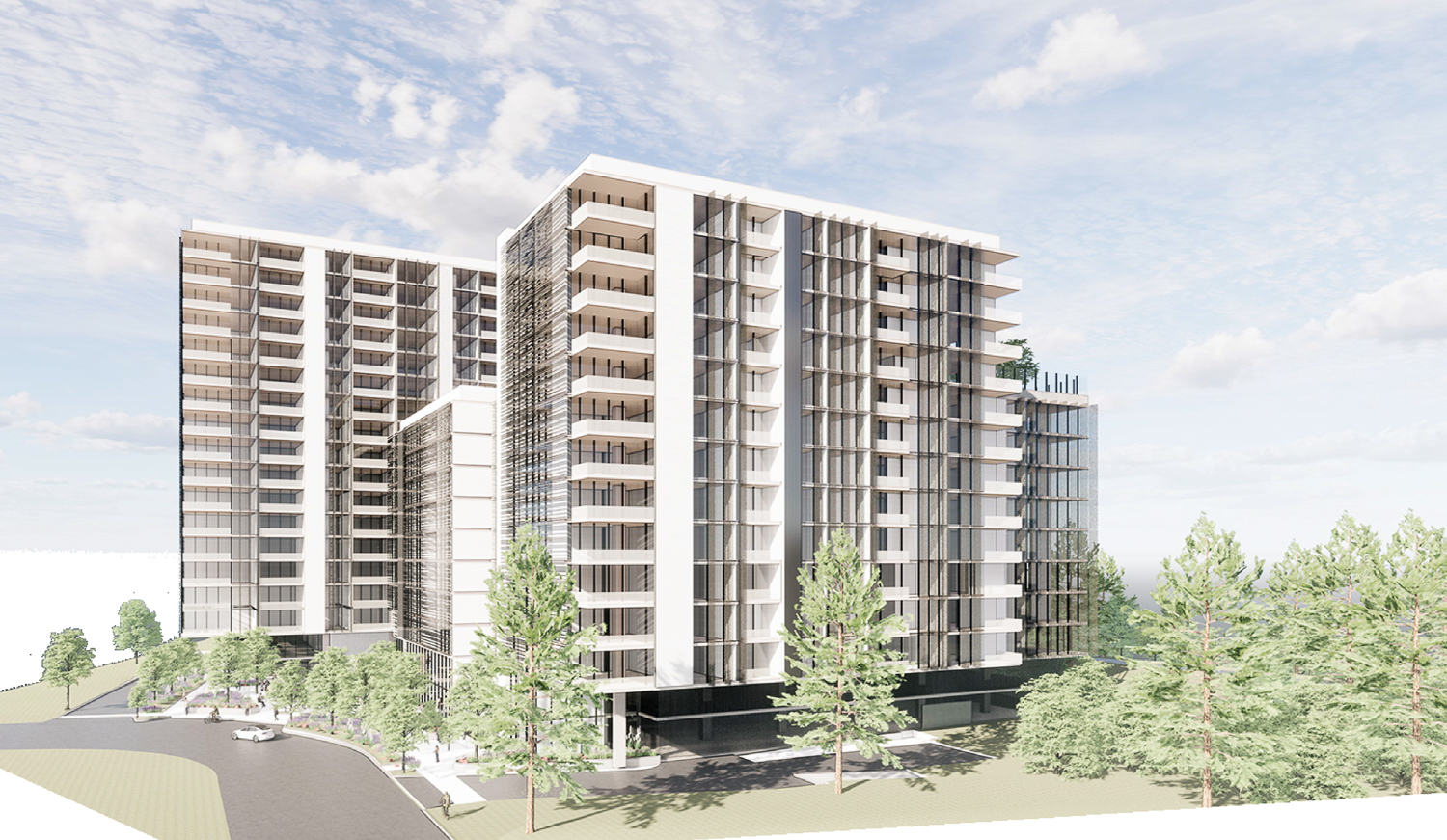
American River One at 500 Bercut Drive southeast view, rendering by LPA Design Studio
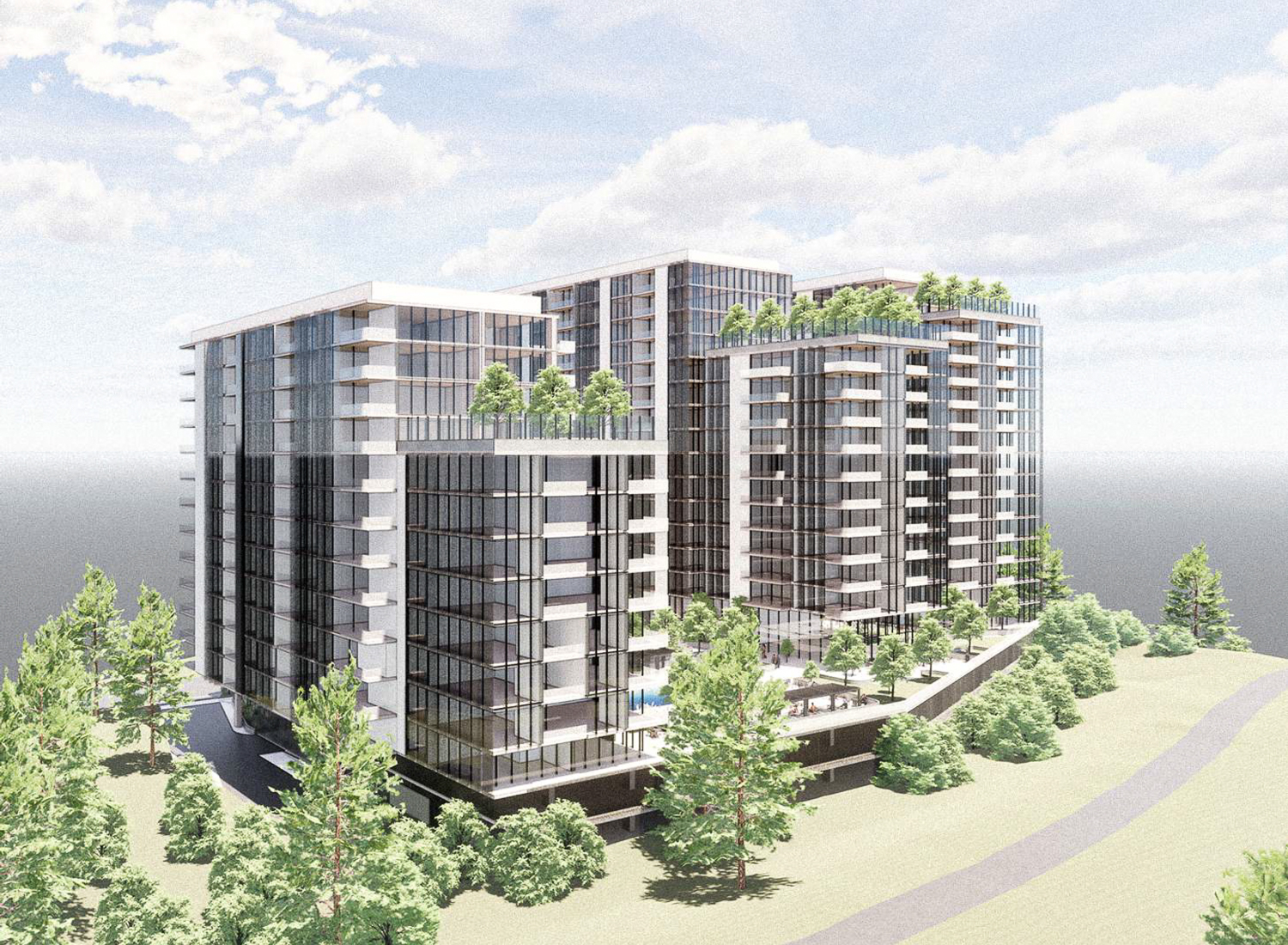
American River One at 500 Bercut Drive northeast view, rendering by LPA Design Studio
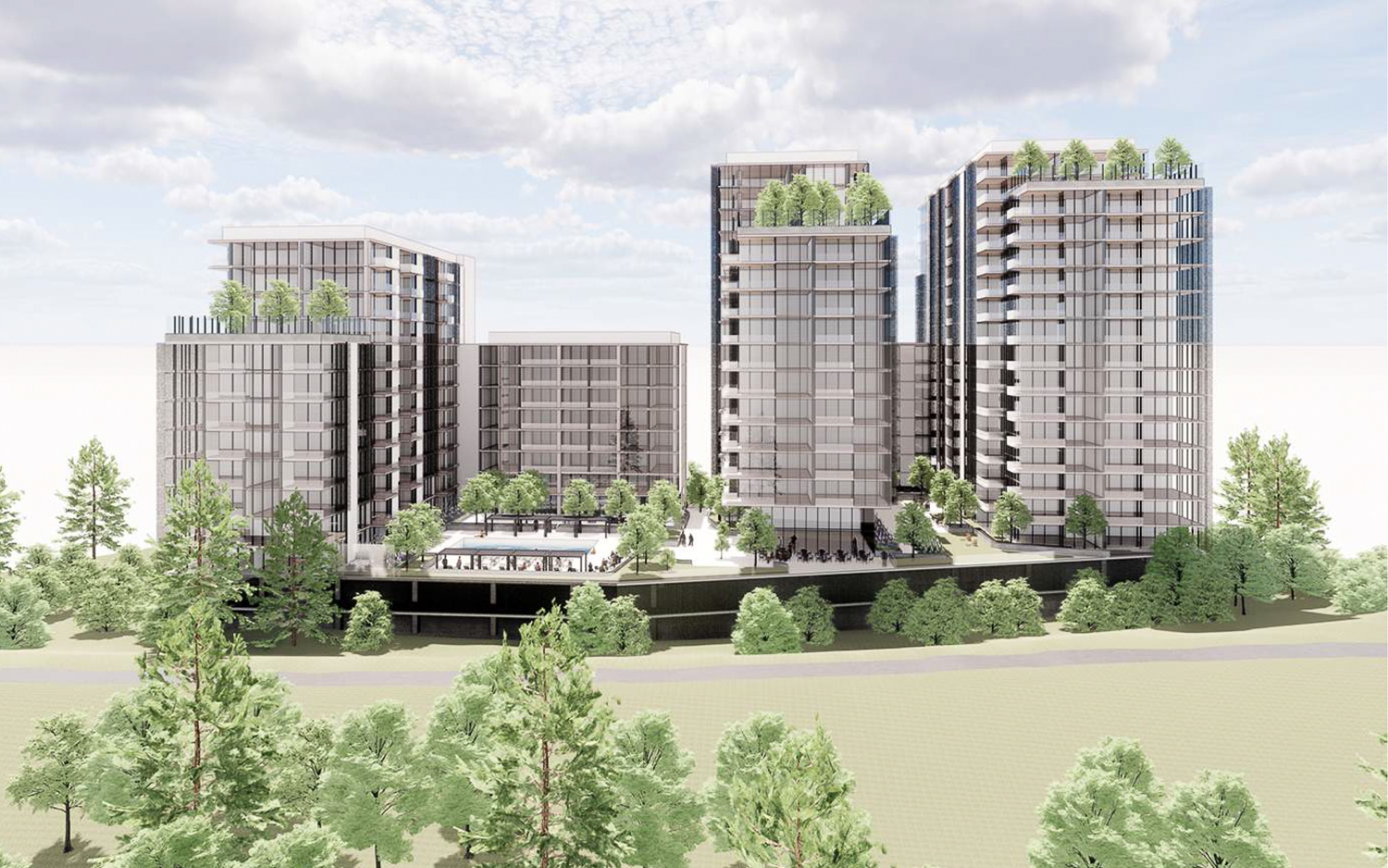
American River One at 500 Bercut Drive north view, rendering by LPA Design Studio
Unit sizes will vary across the project, with 203 studios, 414 one-bedrooms, and 209 two-bedrooms. Residential amenities will include a vast podium-capping courtyard with a vast array of amenities and open space for all residents, including a pool deck, eating options, workspaces, and landscaping. Various decks will also be included near the top floors of each tower. The planning documents write that dedicated bicycle parking will be included in each unit, with 83 short-term spaces provided elsewhere.
LPA Design Studios is responsible for the design. Each building features a similar treatment, wrapped with a curtain wall glass skin. Along the southern faces, horizontal louvers will be installed over the glass to provide shading for residents.
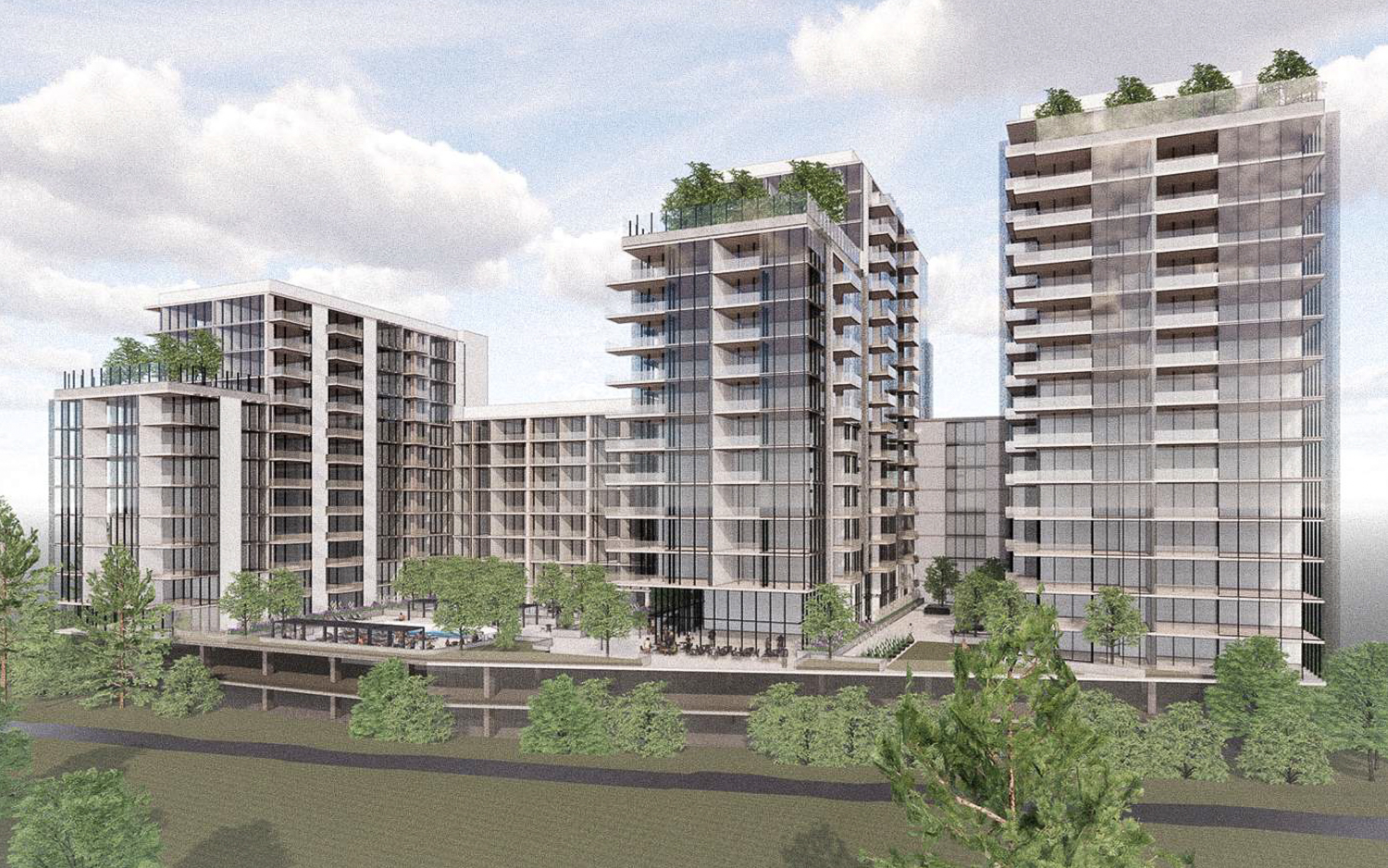
American River One at 500 Bercut Drive north view facing the American River, rendering by LPA Design Studio
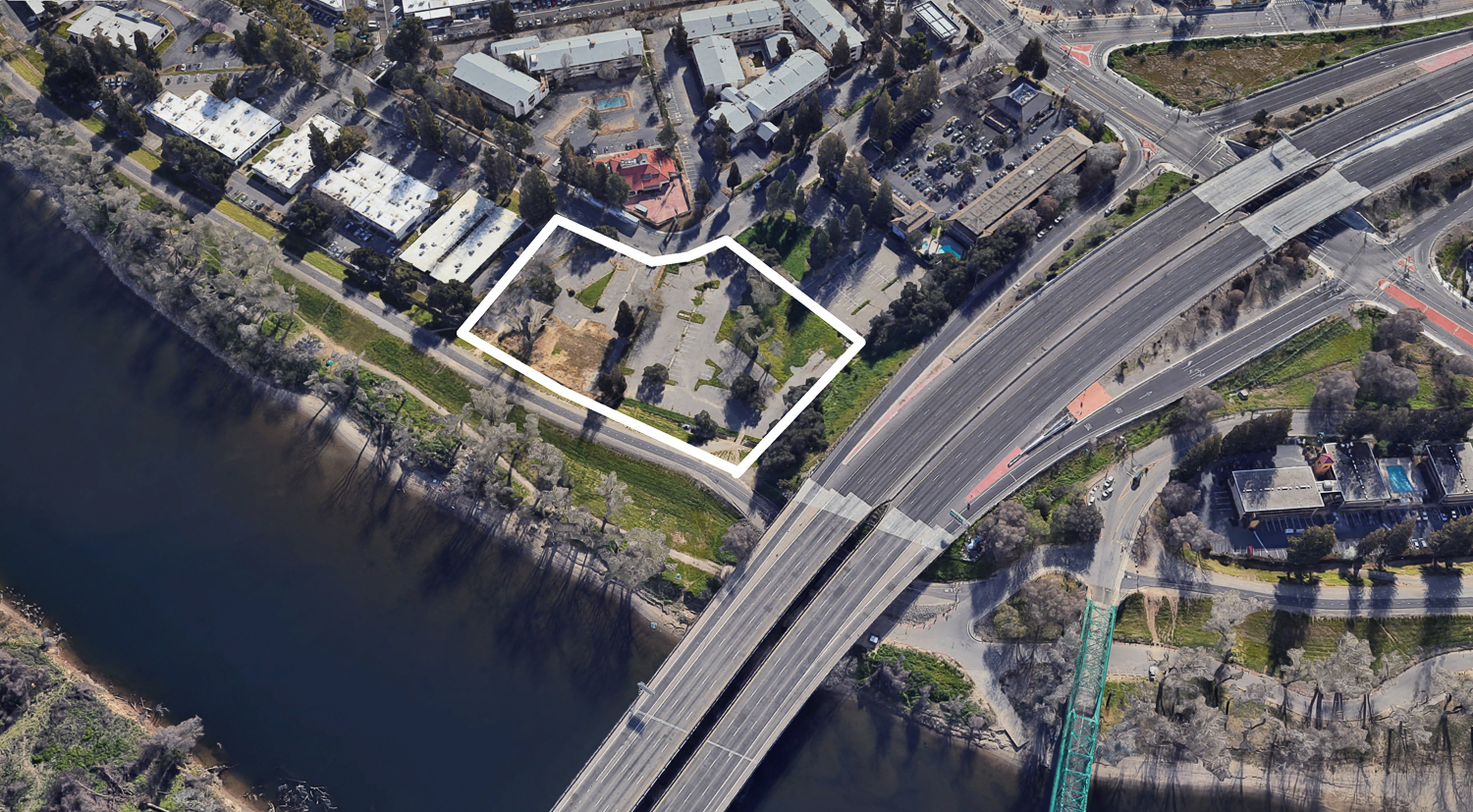
500 Bercut Drive, image via Google Satellite
The auto-oriented proposal will be the first high-rise of its time for the current low-rise commercial neighborhood, with some retail and hotels in the vicinity. Residents will be about 15 minutes away from the downtown urban core by bus, quicker even by bike.
The property is currently paved with surface parking. A timeline for construction and completion has not been established. Building permits estimate construction will cost at least $100 million.
Subscribe to YIMBY’s daily e-mail
Follow YIMBYgram for real-time photo updates
Like YIMBY on Facebook
Follow YIMBY’s Twitter for the latest in YIMBYnews

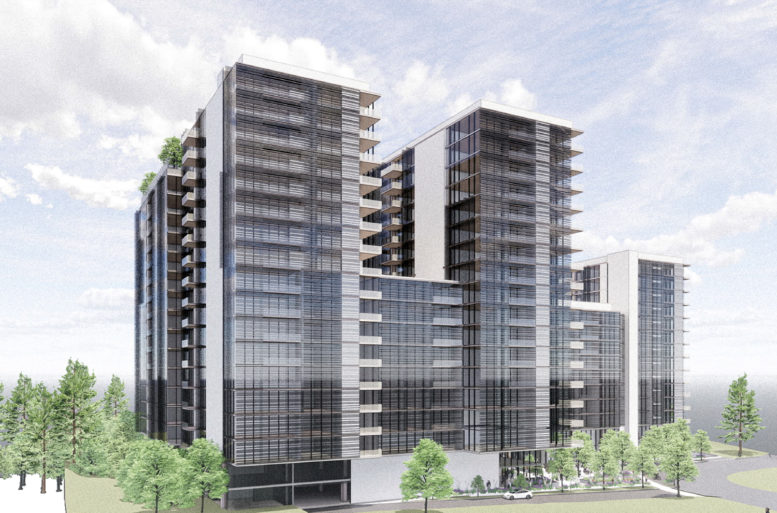




Sacramento isn’t at all SF. Perhaps sacramento/surrounding counties should have their own YIMBY?
Agreed. We deserve our own YIMBY site/org
you sound salty AF for no reason
Sact’o is an integral part of the Greater SF Bay Area.
No Sac is not part of the Greater SF Bay Area. They are part of the Northern California ”Mega Region” or “Megalopolis “. But LA & SD is part of the Southern California Megalopolis & Boston-NY-Philly-DC is part of the Northeast Megalopolis too. The Valley & the Bay are 2 different regions.
Beautiful!!
Would love to see this project become reality one day, but seems a bit of pipe dream at this point. I hope they can make it pencil and work out. Would be great to having housing along the neglected river front in this area. Would only suggest that more landscaping / greenery be integrated into the building / facade design. There a a couple trees that appear high up in the building on the rendering, would hope for more of this. Good luck to the developers to make this a successful reality!
A project like this demonstrates how developers are starting to view Sacramento. I personally believe the capital city has a ton of potential.
I hope Sacramento will focus on building along the river, housing, shopping, residential, and commercial. West Sacramento has done a great job with the Bridge District.