New building permits have been filed for a nine-story residential infill at 1462 Pine Street in San Francisco’s Nob Hill neighborhood. The project will create 104 new homes with 23 affordable units, utilizing the State Density Bonus program. The Atlas Property Group is listed as the project developer.
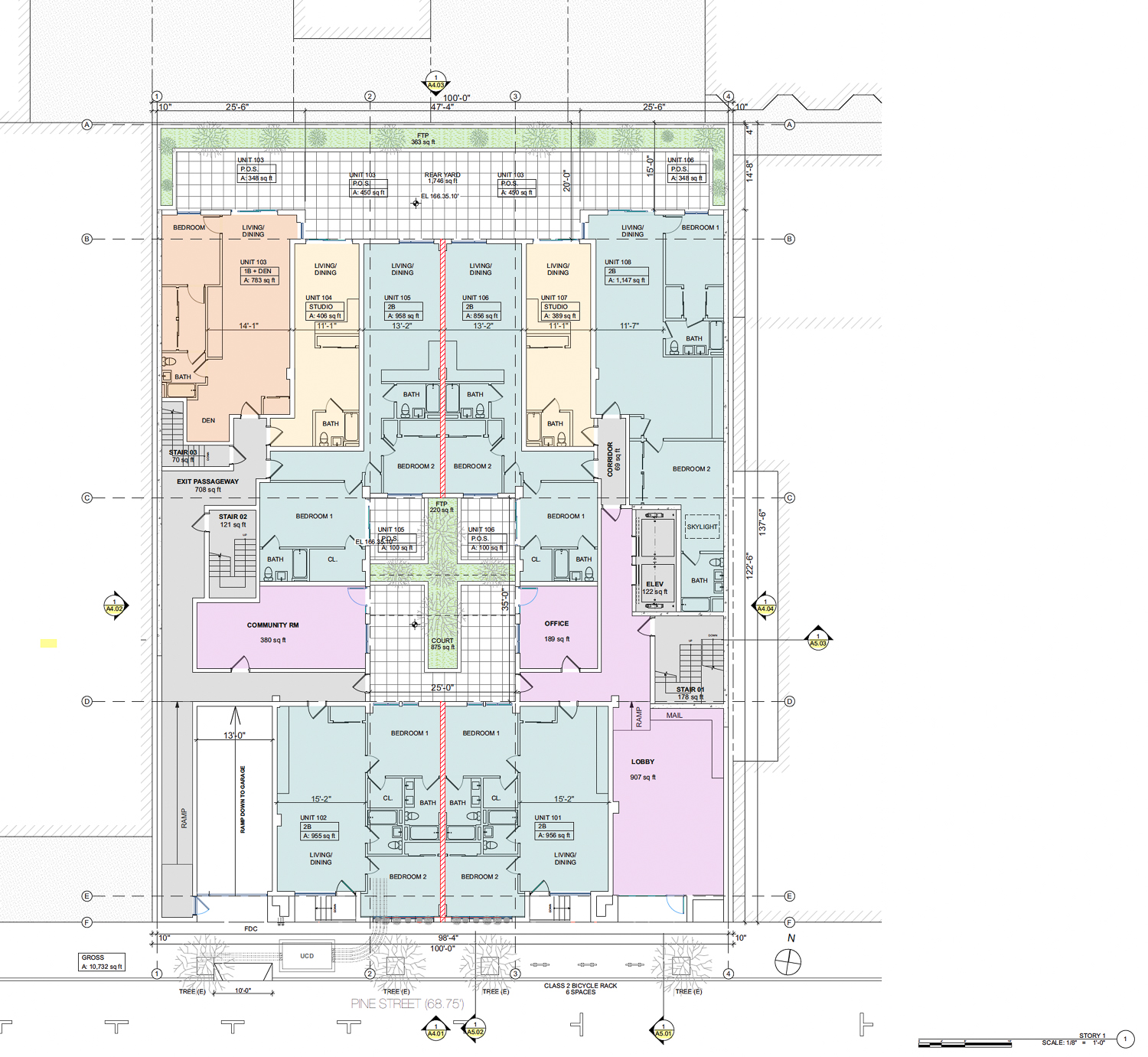
1462 Pine Street ground floor, rendering by RG-Architecture
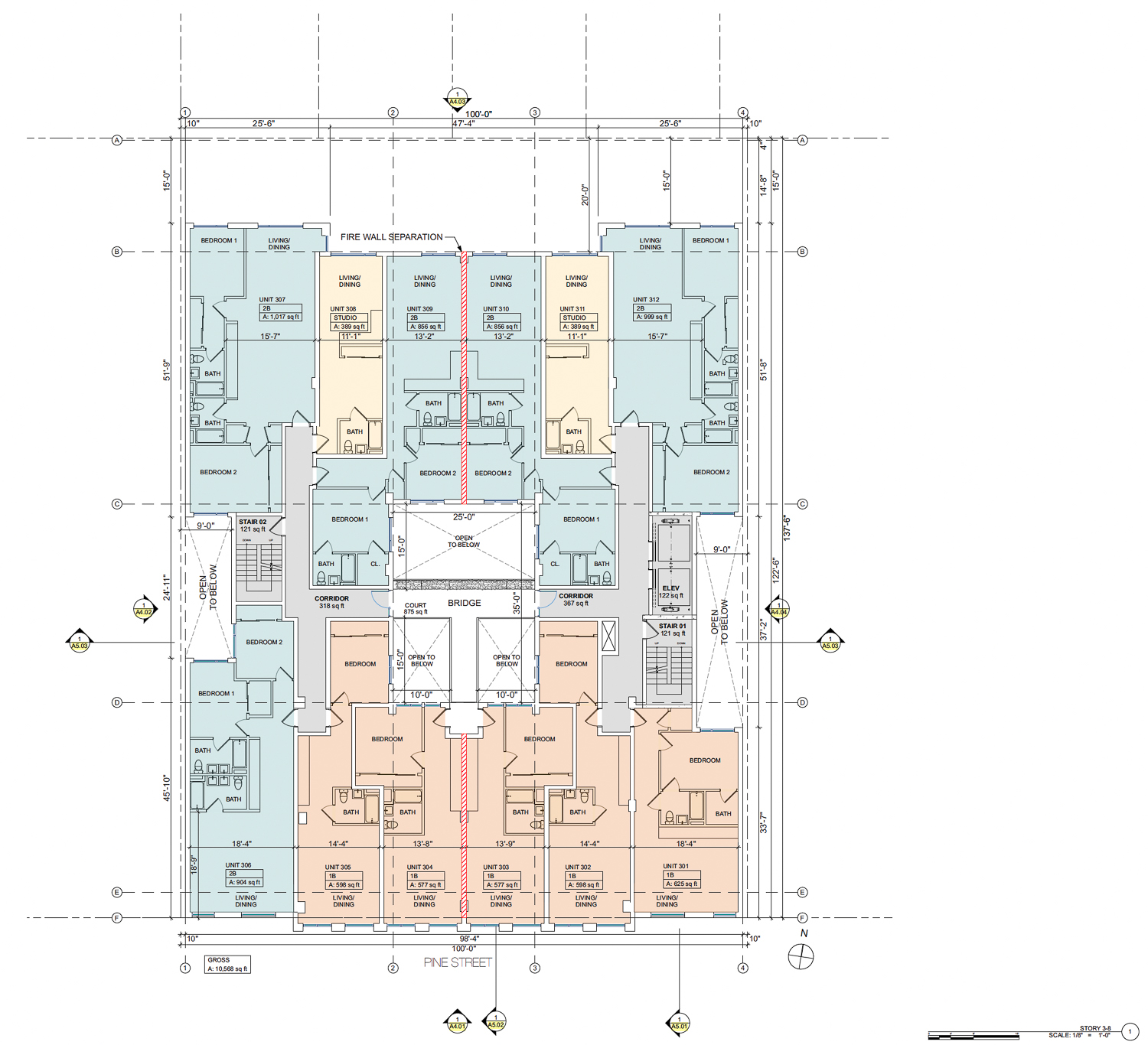
1462 Pine Street floors 3-8, illustration by RG-Architecture
The 93-foot tall structure will yield around 109,000 square feet, with 96,040 square feet for housing and 9,940 square feet for the 30-car garage. Unit sizes will vary, with 18 studios, 41 one-bedrooms, and 45 two-bedrooms. Additional parking will be included for 107 bicycles.
The ground level will include a lobby, community room, offices, a central courtyard, and a privately accessible rear yard for five units. Vehicular and bicycle parking will be included in the basement. The O-shaped floor plates will include sky bridges connecting the corridors with two street-facing units.
RG-Architecture is responsible for the design. The design narrative is similar to the firm’s other work in San Francisco, using a simple palette with a nod to the city’s iconic Bay Window vernacular facing the street. For residents, the most interesting component may be the mid-block bridges which connect two units with opposite corridors. Facade materials will include fiber cement panels, painted terracotta, stucco, and oversized windows.
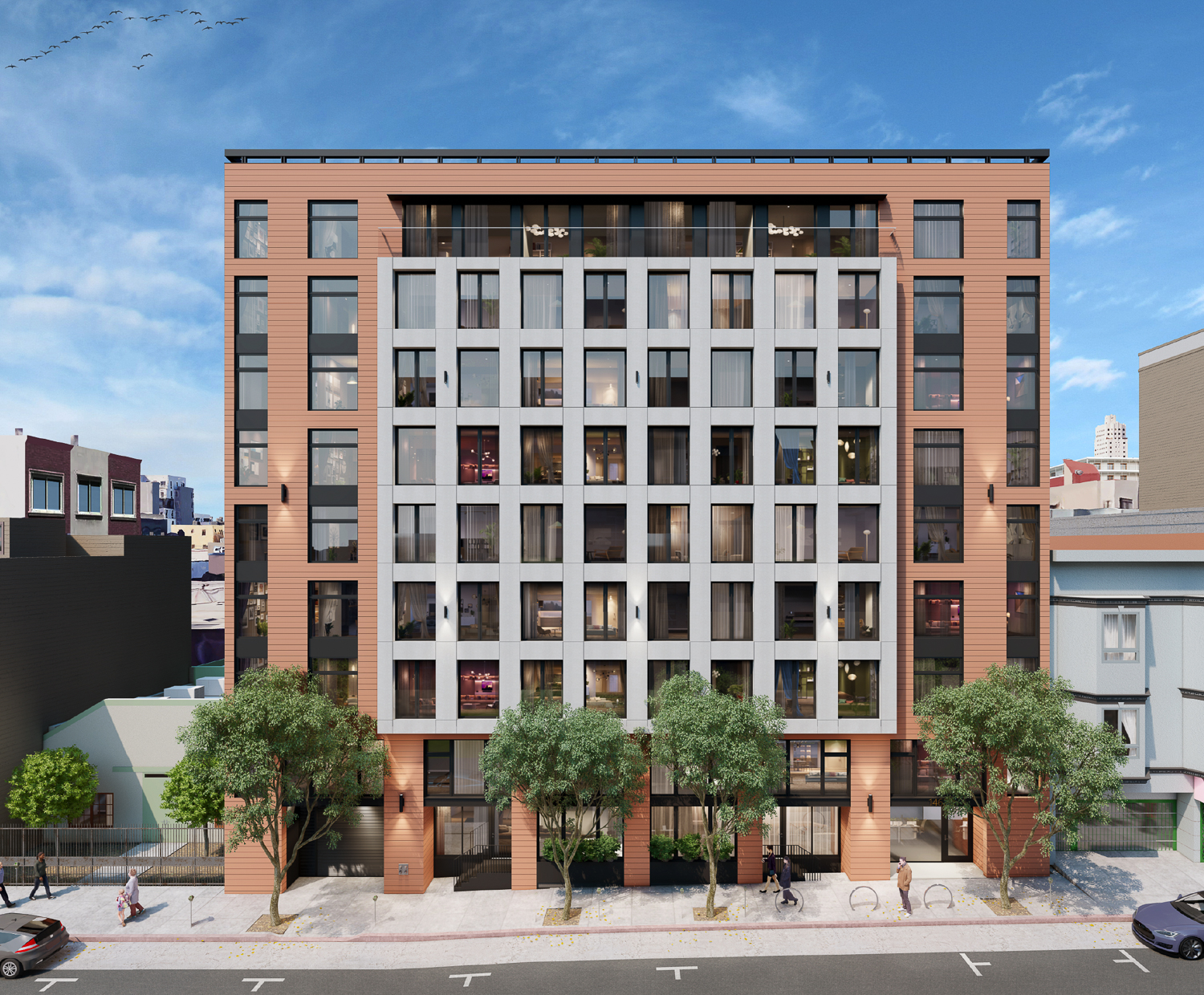
1462 Pine Street establishing view, rendering by RG-Architecture
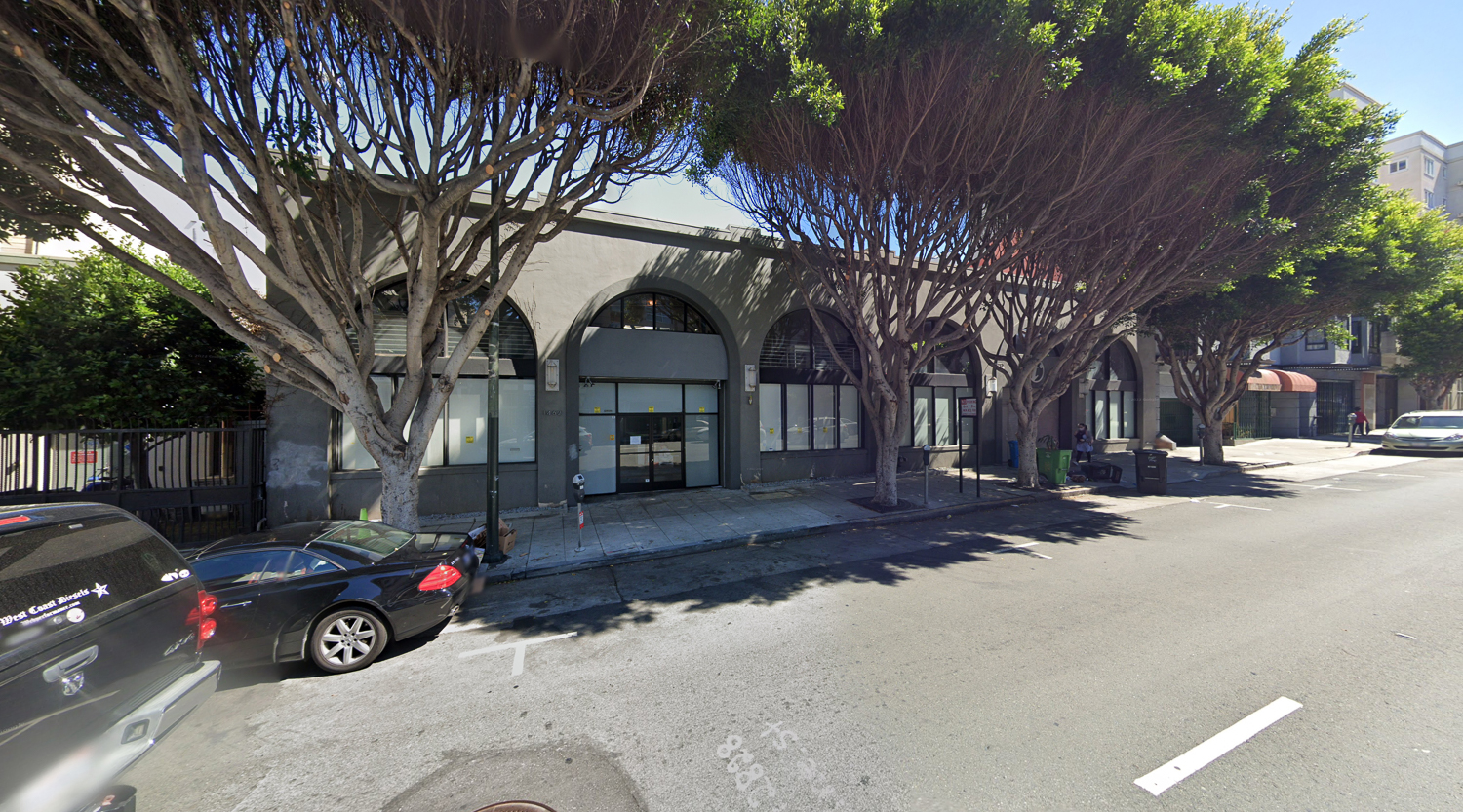
1462 Pine Street, image via Google Street View
The property is located between Polk and Larkin Street, one block from California Street, and two blocks from the Van Ness Avenue thoroughfare. Demolition will be required for the existing commercial structure. Laura Waxmann for the San Francisco Business Times reports that the Atlas Group purchased the property in June for $6.2 million.
The project application estimates that construction will cost $25 million, a figure not including all development costs. Construction is expected to last 24 months, from groundbreaking to completion.
Subscribe to YIMBY’s daily e-mail
Follow YIMBYgram for real-time photo updates
Like YIMBY on Facebook
Follow YIMBY’s Twitter for the latest in YIMBYnews

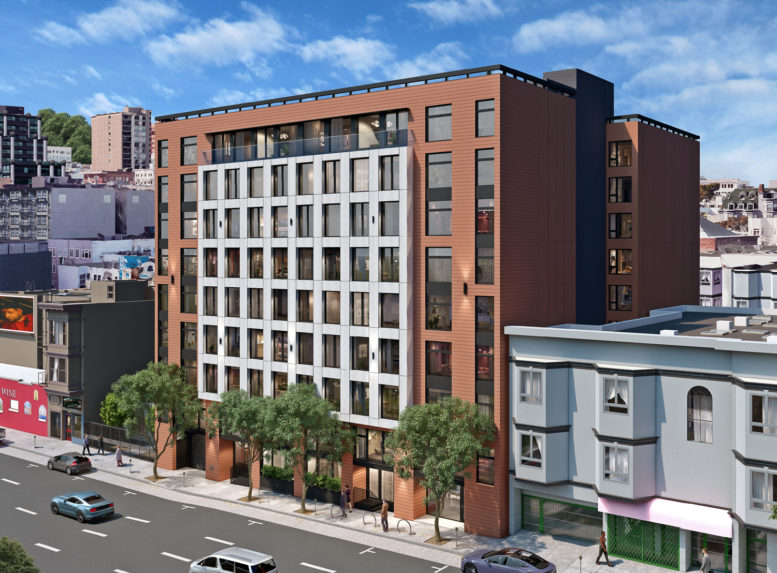




Good that more housing is being made. Why not make more units and save money eliminating the unnecessary”9,940 square feet for the 30-car garage”
Why does everyone want to put housing in the basement?
No natural light and Ventilation, in SF we can’t and should not be as cruel as they are at UCSB with that monstrosity Munger Hall, windowless dorms…
This is Polk Gulch. Not Nob Hill.
A garage is not “unnecessary.”
Oh Shut up already.
they better not remove those giant trees already there.
Oh Shut up already with this tree nonsense.
Yes, hope the trees are saved. Is it known?
A very compact and ingenious floor plan, using the inner courtyard to provide light to interior bedrooms. The bridge across the courtyard is an elegant solution to the circulation plan which also allows daylight to the path from the elevators to the units on the other side.