New building permits have been filed for a five-story residential infill at 1312-1316 South Van Ness Avenue in San Francisco’s Mission District. The plans will develop the vacant rear lot of an existing property with three new units. EAG Studio is the project applicant and architect.
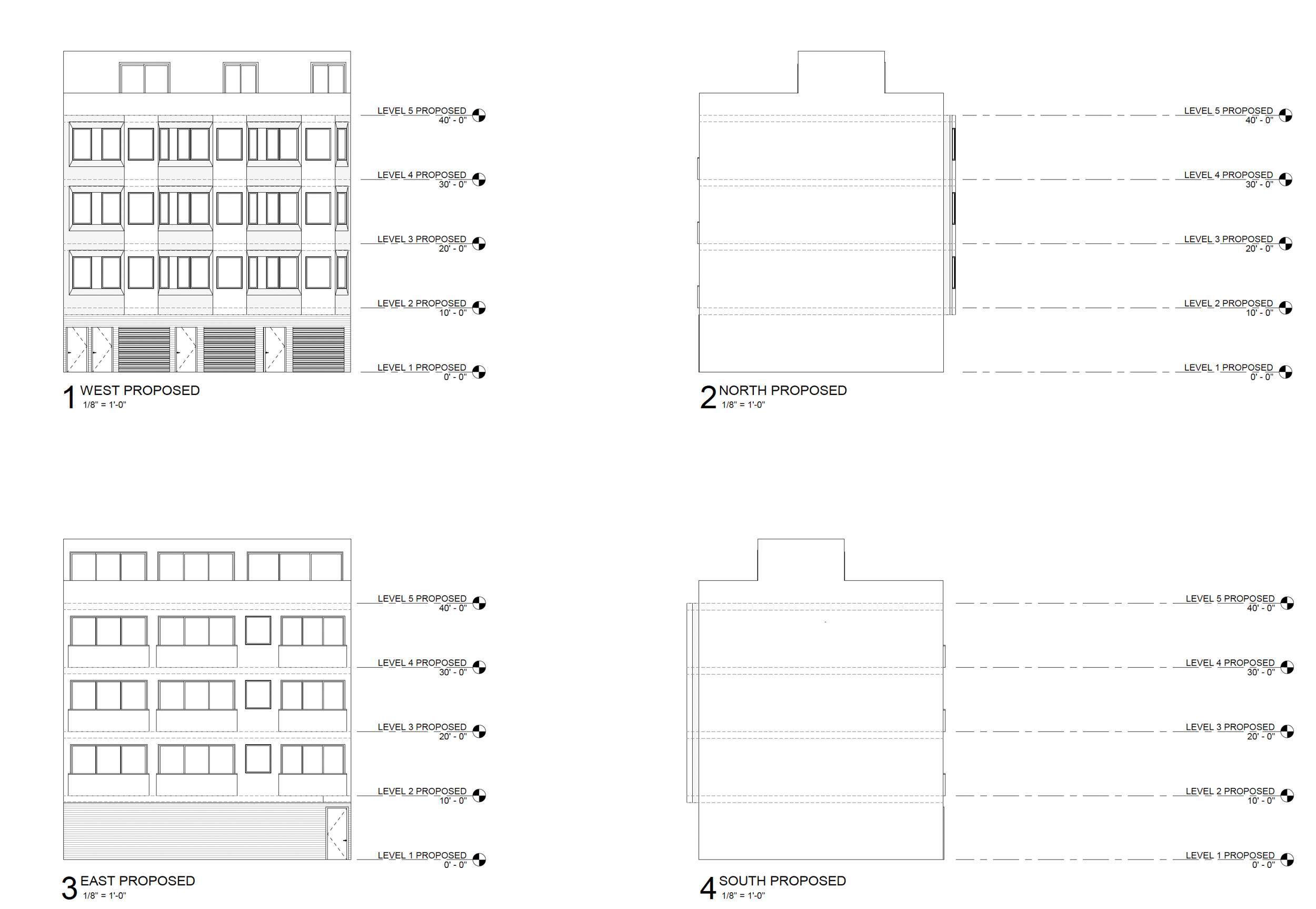
1312-1316 South Van Ness Avenue vertical facade elevation, illustration by EAG Studio
The 50-foot tall structure will yield around 6,860 square feet, with 5,420 square feet for housing and 1,440 square feet of parking across three private garages. The townhome-style units will be accessible via an internal stairwell, with living rooms and a kitchen on the second floor, two bedrooms on the third floor, and a primary suite on the fourth floor. The top floor will include two decks and penthouse areas with views across the neighborhood.
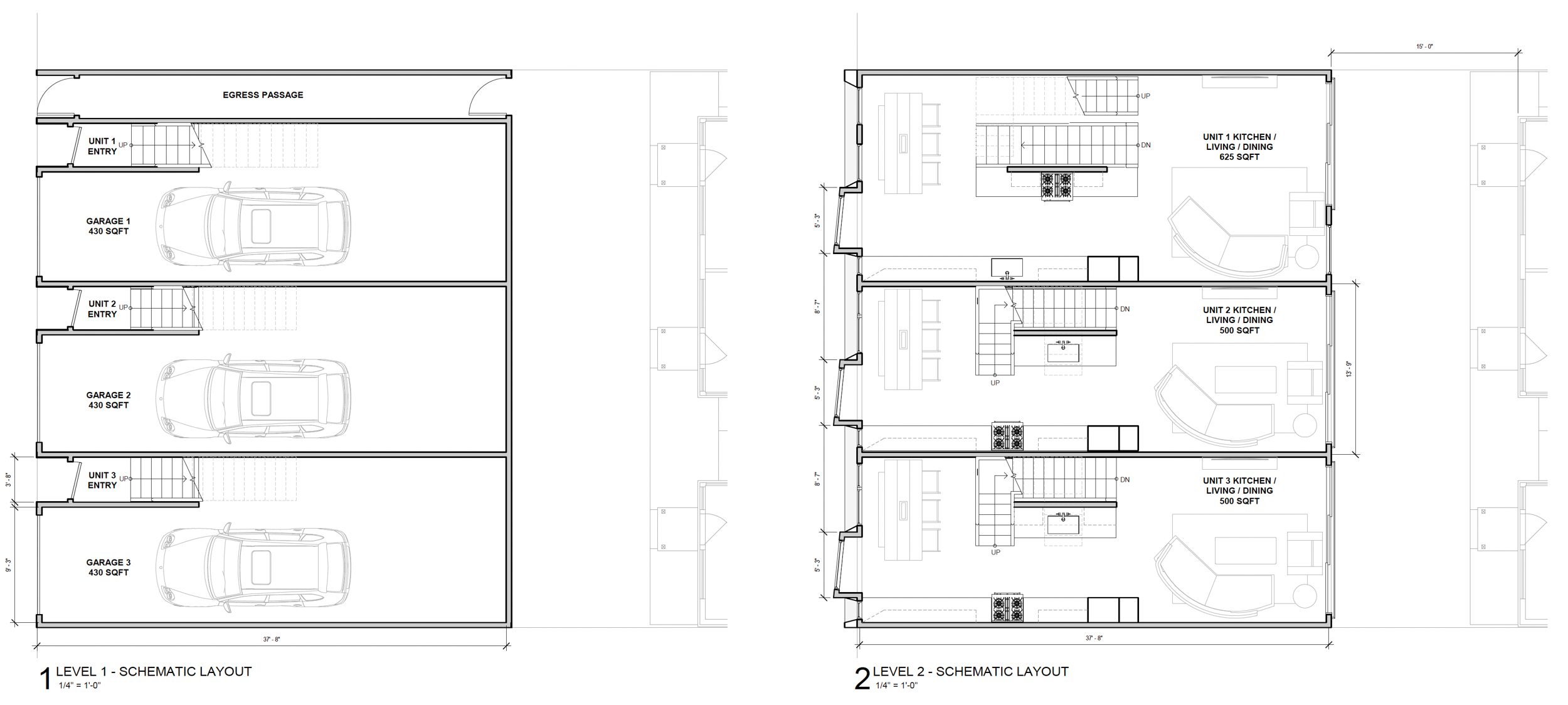
1312-1316 South Van Ness Avenue floor plans for levels one and two, illustration by EAG Studio
The new design is rather subdued, with shallow Bay Windows angled towards 24th Street for residents above the horizontal-panel ground floor. An egress passage will connect Cypress with the existing 1908-built three-unit structure, which will be untouched through the construction process.
The proposed homes will rise over the mid-block Cypress Street alleyway, between South Van Ness and Capp Street, close to 24th Street. The 24th Street Mission BART Station is a block and a half away.
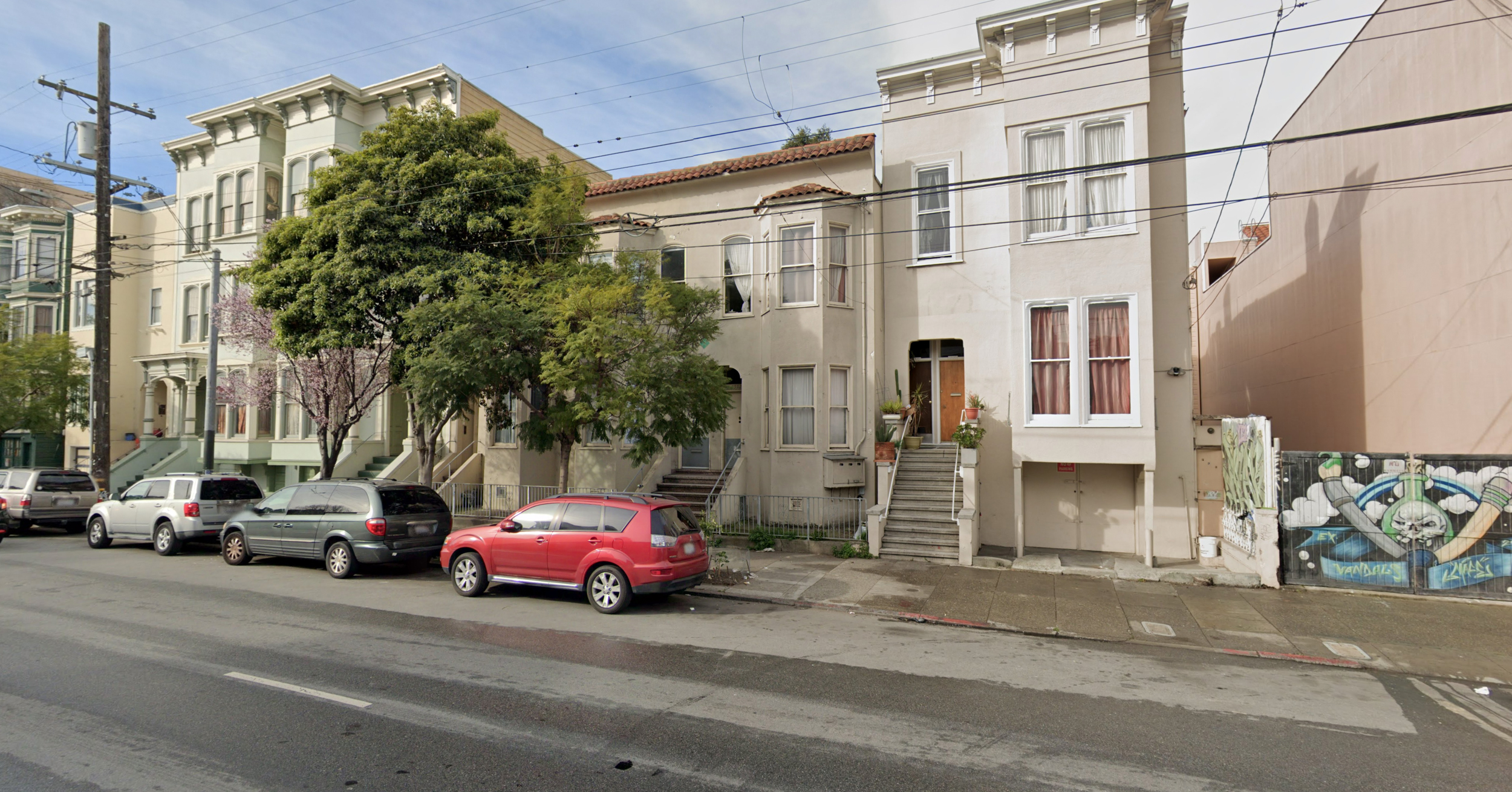
1312-1316 South Van Ness Avenue, image via Google Street View
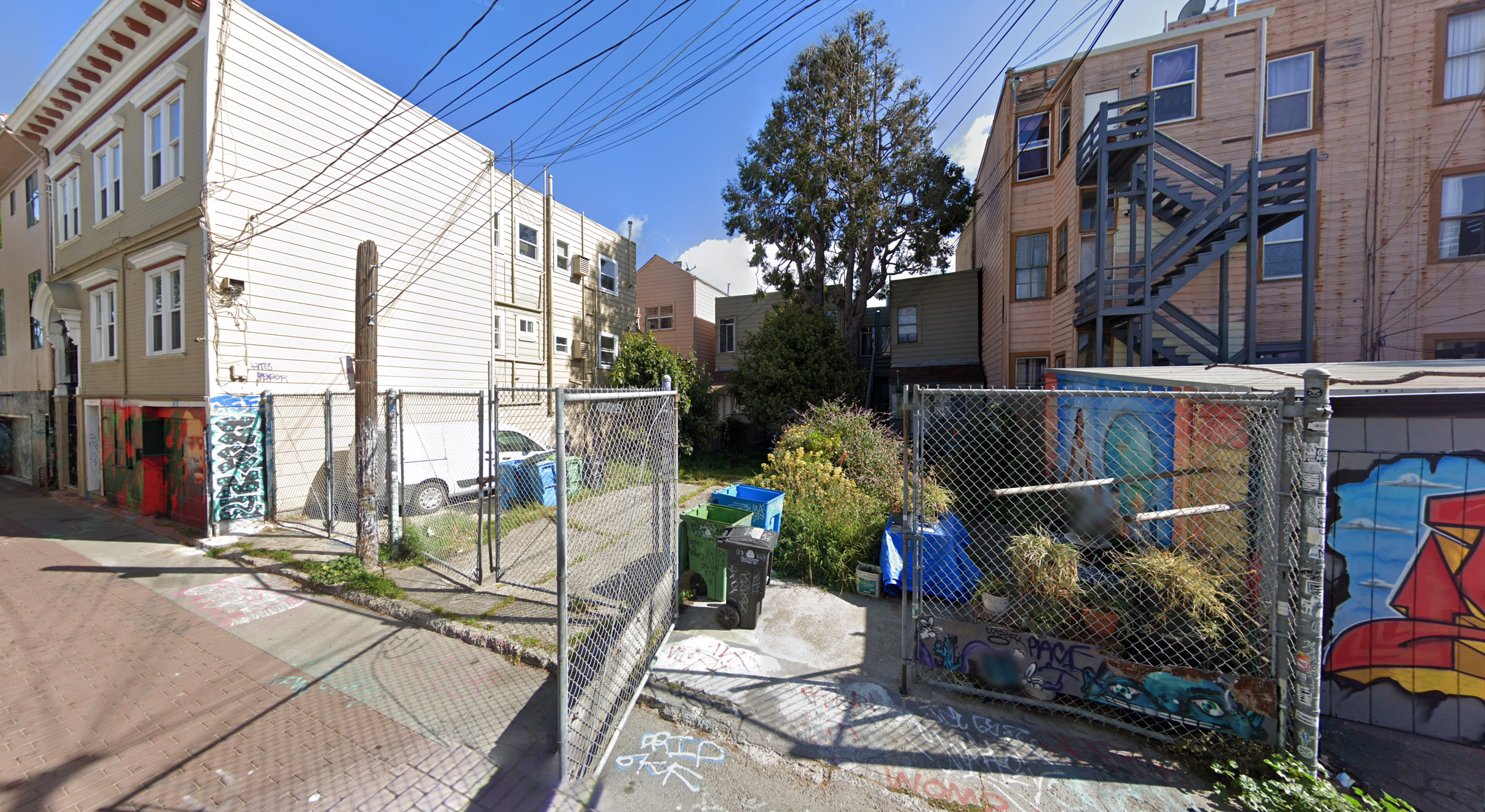
1312-1316 South Van Ness Avenue rear lot seen from Cypress, image via Google Street View
Jeff Handwerger is responsible for the project as the property owner. Construction is expected to cost around $1.4 million per unit, with a timeline not yet established.
Subscribe to YIMBY’s daily e-mail
Follow YIMBYgram for real-time photo updates
Like YIMBY on Facebook
Follow YIMBY’s Twitter for the latest in YIMBYnews

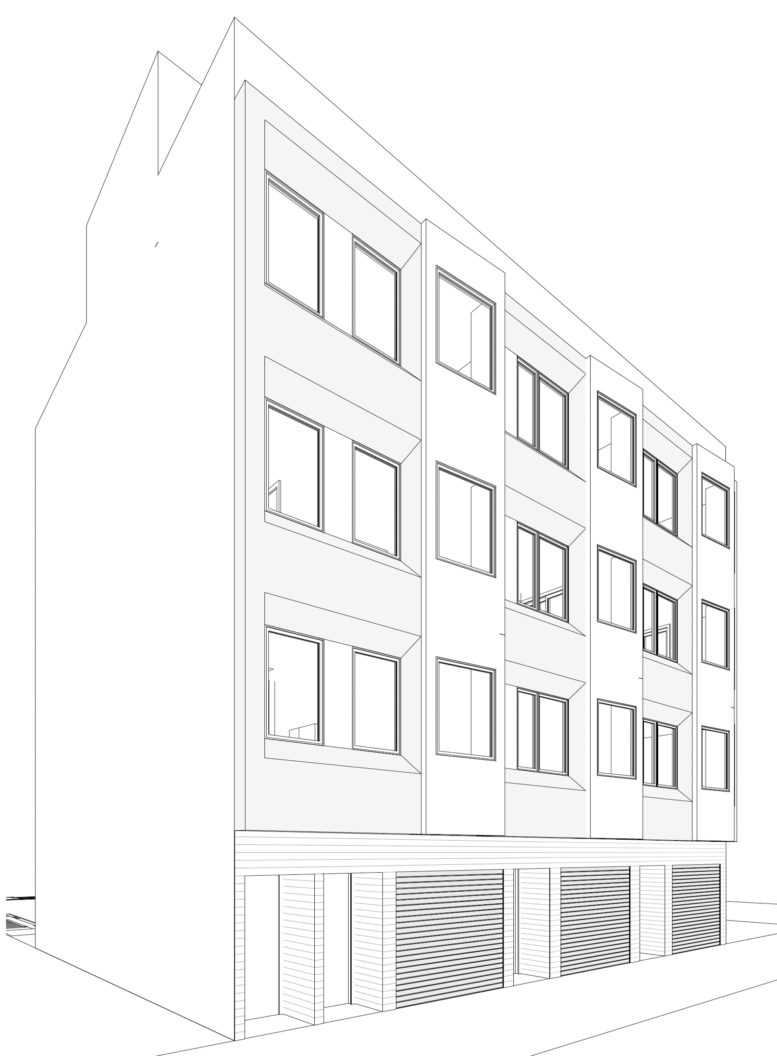




Wow, $1.4 million per unit just for construction costs??
Also, lotta garage doors. Bleh.
Great that more housing is being created. In a transit rich area does the owner how much cost is being spend to create”1,440 square feet of parking across three private garages”? Instead, Couldn’t more units be easily created in that 1440 square feet?
EXCELLENT!! This area needs more housing. I am all for it.