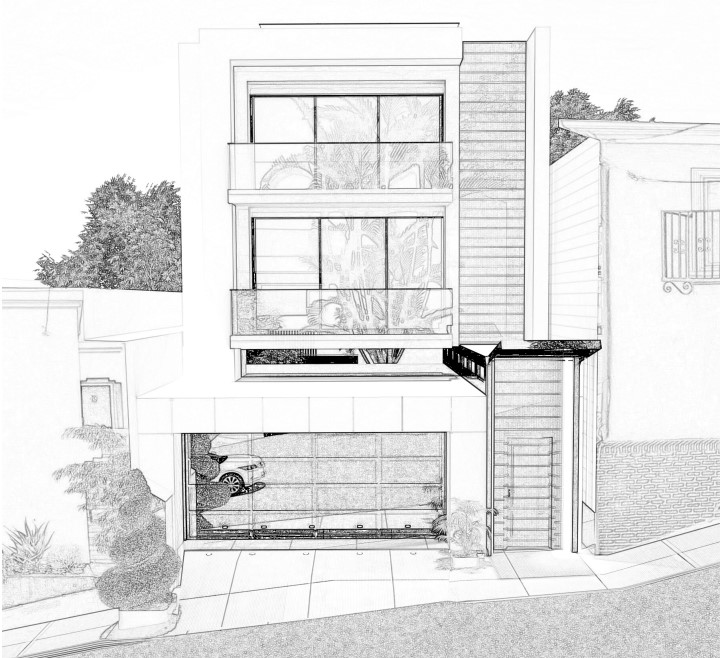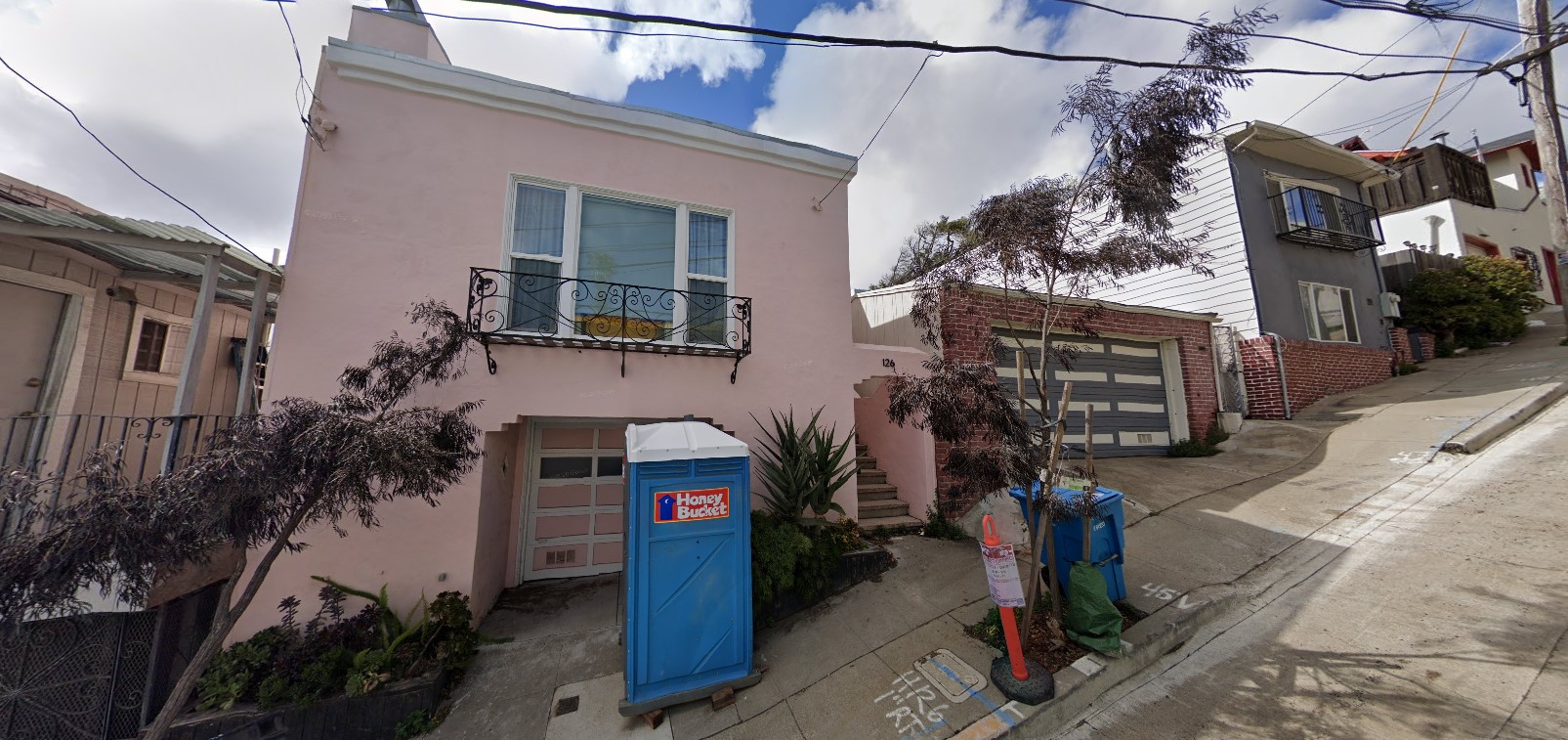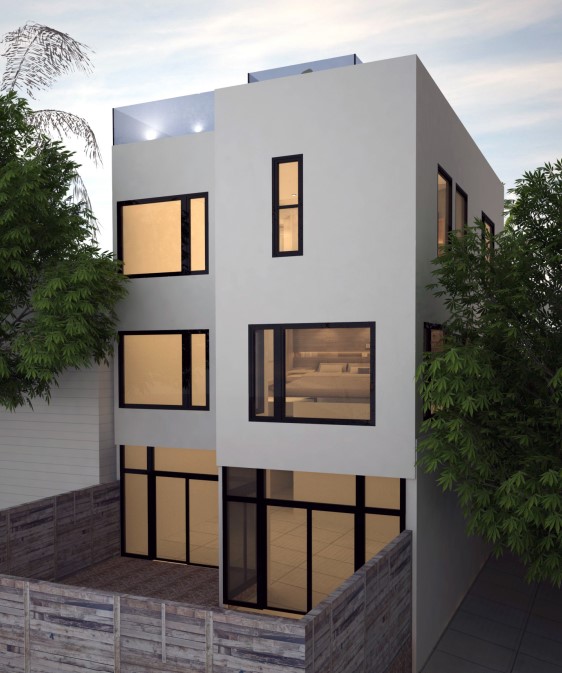Development permits have been filed seeking the approval of a new residential project proposed for development at 120 Putnam Street in Bernal Heights, San Francisco. The project proposal includes the construction of a three-story single-family home. Plans call for the demolition of a single-story home on the site.
AEM is responsible for the design concepts.

120 Putnam Street Elevation via AEM
The project site is a parcel spanning an area of 1,750 square feet. The project will bring a new three-story residence, offering three bedrooms. The total residential built-up area will span up to 620 square feet. Two vehicular parking spaces will also be developed on the site within an area of 406 square feet of garage space.

120 Putnam Street Site via Google Maps
The project construction cost is estimated at $610,000. The project application has been submitted and awaits review. The estimated construction timeline has not been announced yet.
Subscribe to YIMBY’s daily e-mail
Follow YIMBYgram for real-time photo updates
Like YIMBY on Facebook
Follow YIMBY’s Twitter for the latest in YIMBYnews






Get rid of a songle family home for a new single family home love it. Just the kinda of development we need
Ugly, lazy, uninspired, disappointing.