Planning permits remain active for a six-story residential complex proposed for 6325 Elvas Avenue in East Sacramento. The project sponsor, Tricap Development, has filed an extension for the design review approval first granted in 2019. If built, 6325 Elvas could see 283 bedrooms for student housing open up next to the Sacramento State campus.
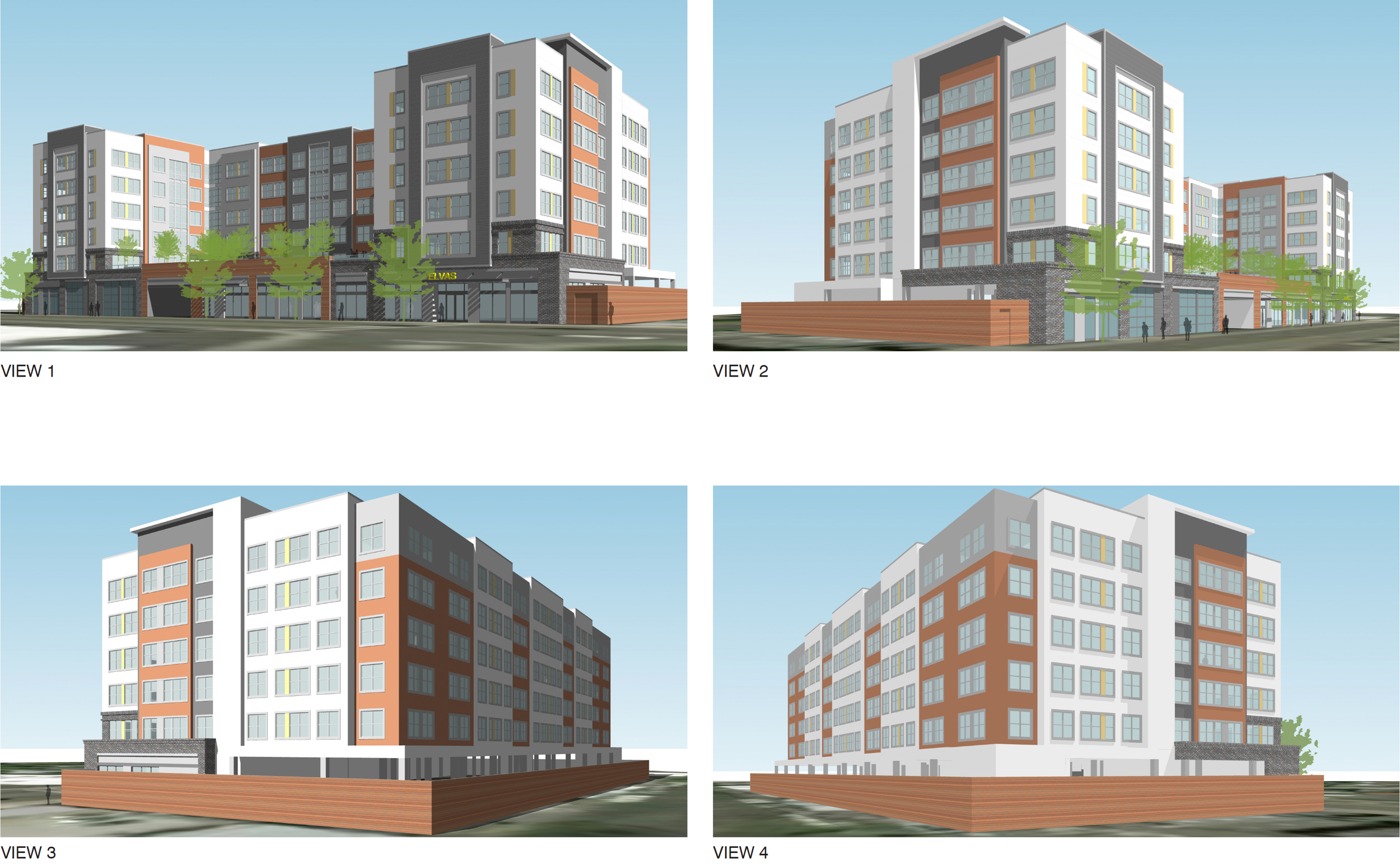
6325 Elvas Avenue various base views, rendering by Lessard Design
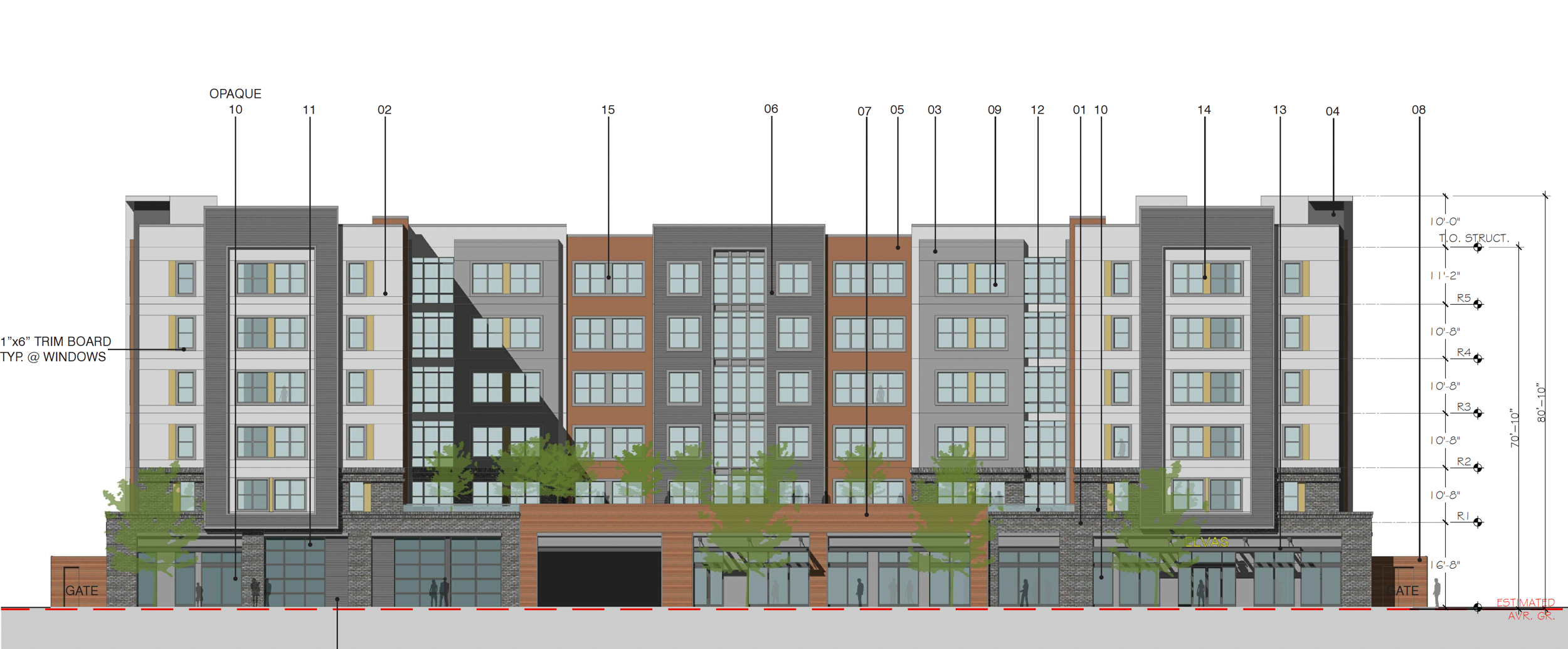
6325 Elvas Avenue facade elevation, illustration by Lessard Design
The 80-foot tall structure yields around 94,930 square feet for housing for 60 residential units, with parking for 48 cars and 104 bicycles. Students will have access to a lobby, amenity space, and several study areas across the structure. Unit sizes will vary between four to five bedrooms, for a total of 283 beds across the project.
Lessard Design is the project architect. The podium-style design features the typical articulated facade with setbacks and distinct materials above the garage level. The podium-topping courtyard will feature trees, a hot tub area, seating, and turf lawns for residents to enjoy. Facade materials will include brick, various tones of stucco, corrugated metal, fiber cement lap siding, and board trim. The lobby will be protected with a metal canopy.
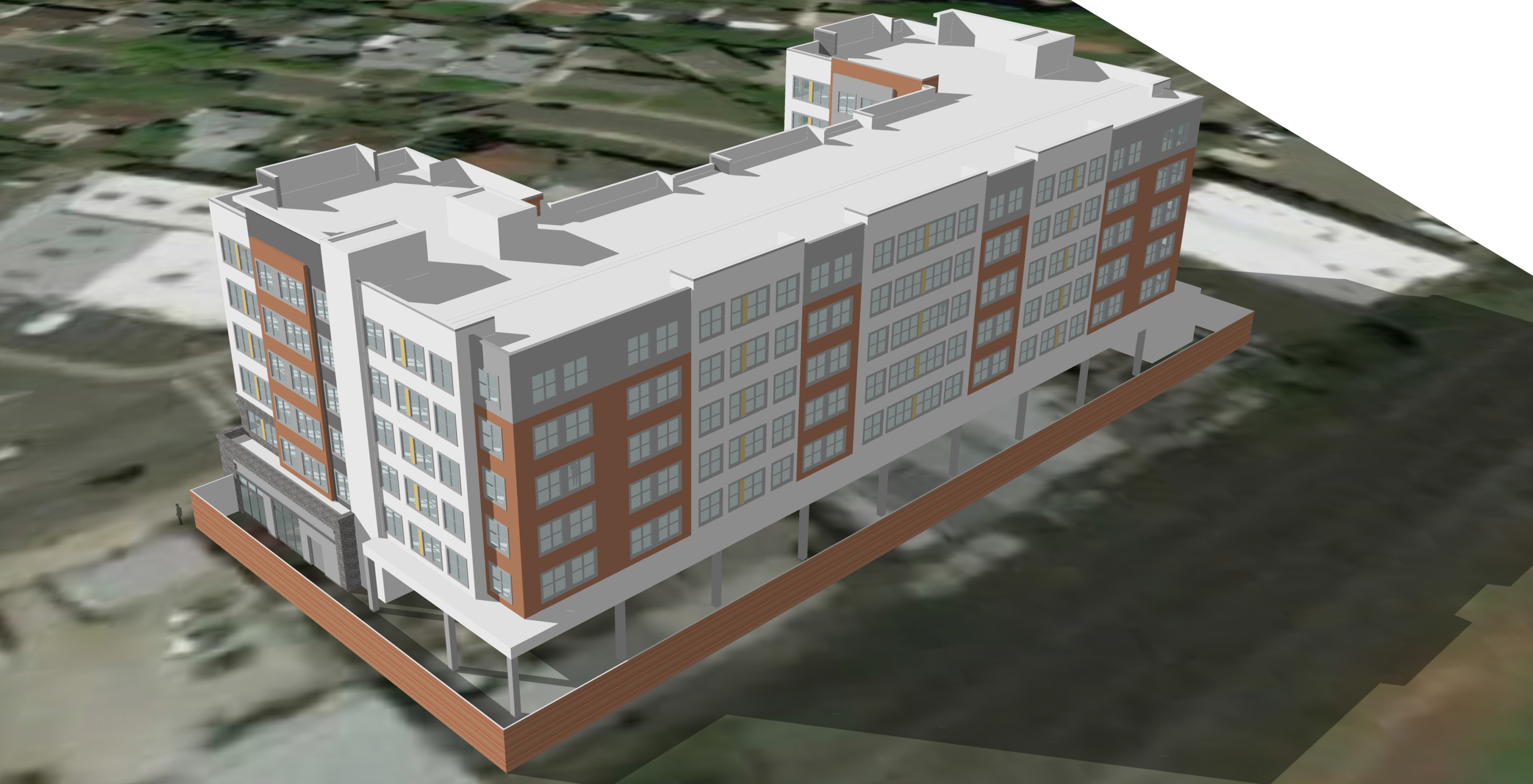
6325 Elvas Avenue, rendering by Lessard Design
Roach and Campbell is leading the landscape architecture. The street level will be improved with four sidewalk streets, while the setback area between the building and property line will be decorated with screening shrubs and narrow pathways connecting the sidewalk with fire exits on both sides.
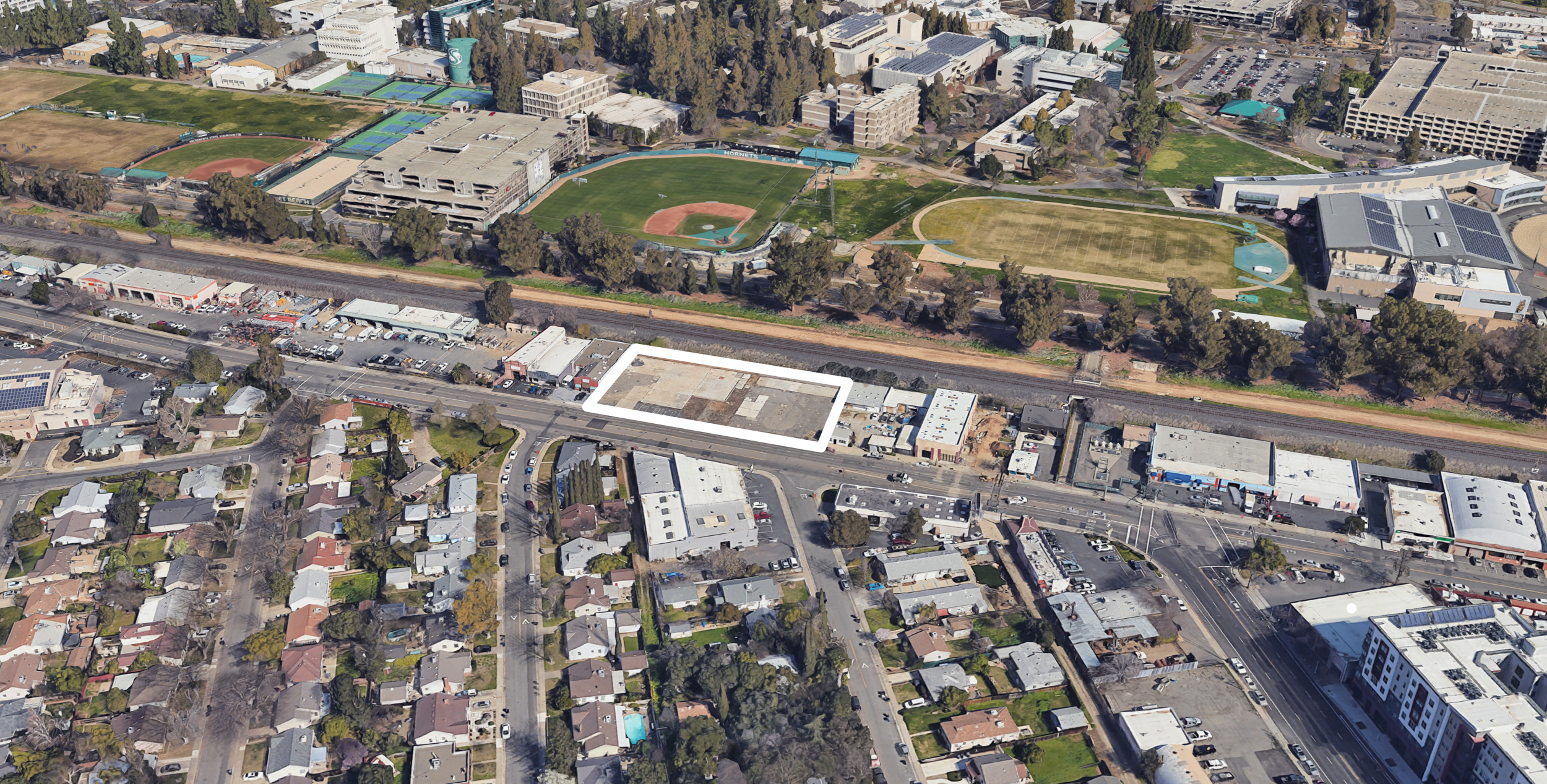
6325 Elvas Avenue, image via Google Satellite
Future residents will be close to the Hornet Crossing between Elvas Avenue, below train tracks, to College Town Drive by the practice track field. The light rail station with direct transit to Downtown Sacramento is a seven-minute walk south.
Subscribe to YIMBY’s daily e-mail
Follow YIMBYgram for real-time photo updates
Like YIMBY on Facebook
Follow YIMBY’s Twitter for the latest in YIMBYnews

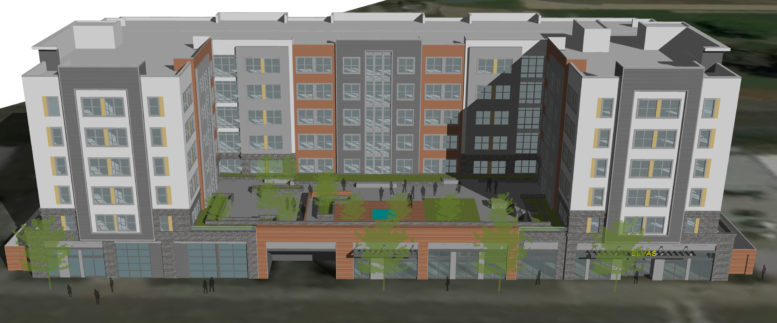




They should be building stuff like this on every empty lot surrounding CSUS. Use the unnecessary width of Elvas for bus lanes and extend the 30 bus to the 65th light rail station, and you have a massively impactful change in this neighborhood for the better.
More and more high rise “affordable”
Housing to adversely affect TRAFFIC that is already
Poorly planned for a growing population.
Squeezing out neighborhood housing and quality of life in a city where its long time residents
fail to matter. JA