Demolition permits have been filed for 469 40th Street in Mosswood, Oakland. The project proposal includes the development of a five-story mixed-use building. The project involves the demolition of a two-story apartment building on the site, to make way for a new building offering residential and retail spaces.
Three Steps Properties is responsible for the development. Flynn Architecture is the project architect working with Jett Landscape Architecture. Luk and Associates is the project’s civil engineer.

469 40th Street rooftop terrace, rendering by Flynn Architecture
After multiple revisions, last year, building permits were approved for the five-story apartment project that will create 34 new units two blocks away from the MacArthur BART station and AC Transit. The project site is a parcel spanning an area of 0.23 acres. The building will rise to a height of 60 feet and yield a total built-up area of 31,160 square feet excluding parking. An area of 22,400 square feet will be for residential use, and 1,980 square feet for commercial retail facing 40th street. A majority of the ground floor will be dedicated to a 16-car garage. Storage for twenty bicycles will be connected to the residential lobby and elevator.
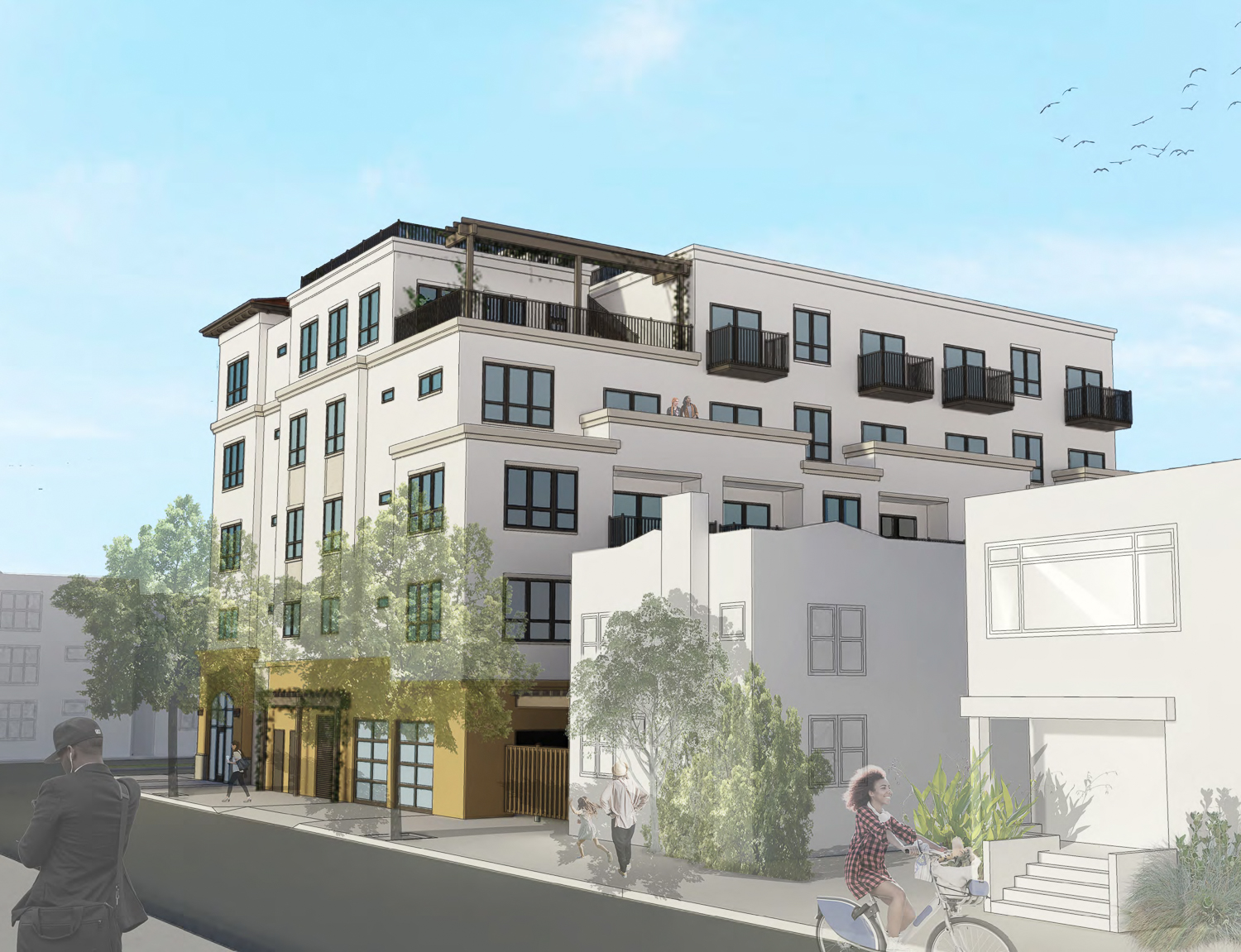
469 40th Street rear view, rendering by Flynn Architecture
The design is inspired by the area’s existing 1920s-era apartment aesthetic. Renderings showcase a design that resonates with its immediate surroundings. The plan features stepped setbacks at the rear, stucco exterior with cornice & trim details, clear articulation of the base/mid/top, arched openings at the ground floor, symmetrical window layouts as well as a prominent corner tower.
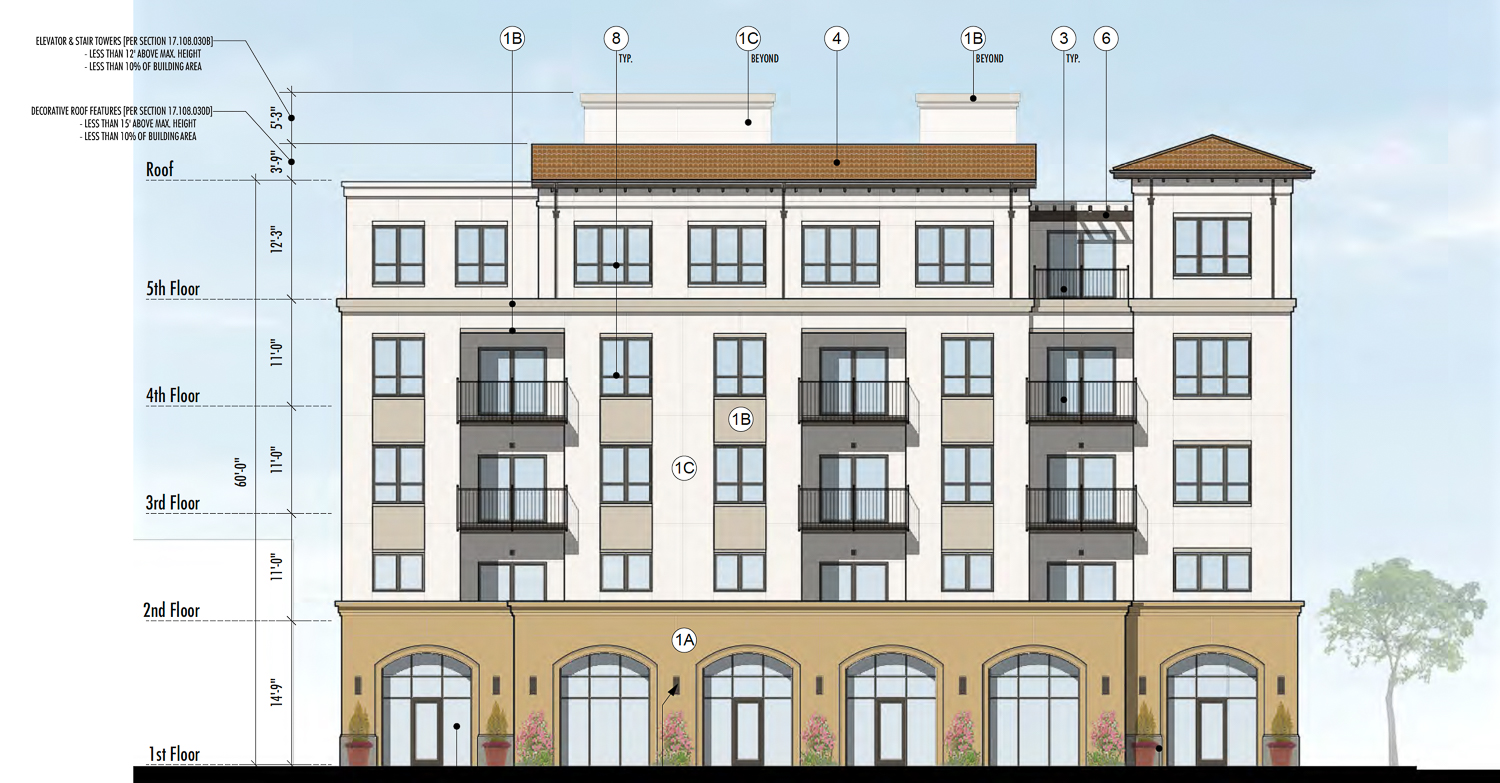
469 40th Street elevation, illustration by Flynn Architecture
The project site is located between Telegraph Avenue and Webster Street, less than five minutes from the multi-line Macarthur BART station. The retail-dense Piedmont Avenue is fifteen minutes away on foot, while Downtown Oakland is ten minutes away by bicycle
Subscribe to YIMBY’s daily e-mail
Follow YIMBYgram for real-time photo updates
Like YIMBY on Facebook
Follow YIMBY’s Twitter for the latest in YIMBYnews

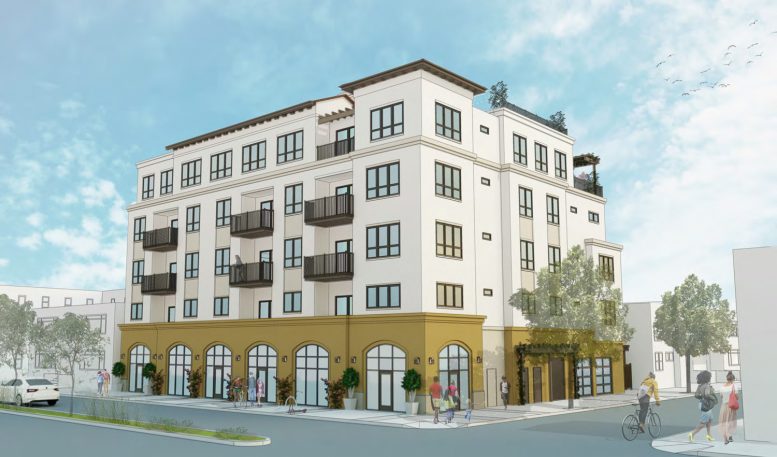
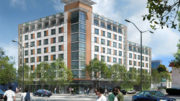
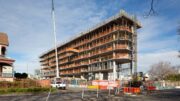
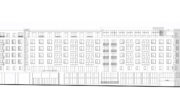
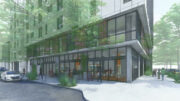
Considering the headline is about demolishing the (E) 2-Story Apartment Building no picture of it is shown. It’s quite lovely and a shame the proposed replacement isn’t going up on one of the uglier, 1-story commercial, or parking lot properties along this stretch of 40th Street.
Exactly right. This looks like a nice building and I’m all for upzoning the area but why tear down a perfectly good apartment building for it when there’s lots of other alternatives? Someone can start with the derelict and graffiti covered former car dealership right down the street.
What is the mix of apartment sizes? Number of studios/one bedroom vs. two bedroom? A lot of the new buildings in our area don’t have space for families.
Feeling like those of us who can’t walk long distances or ride bicycles, and feel unsafe on BART are unwelcome in Oakland now.