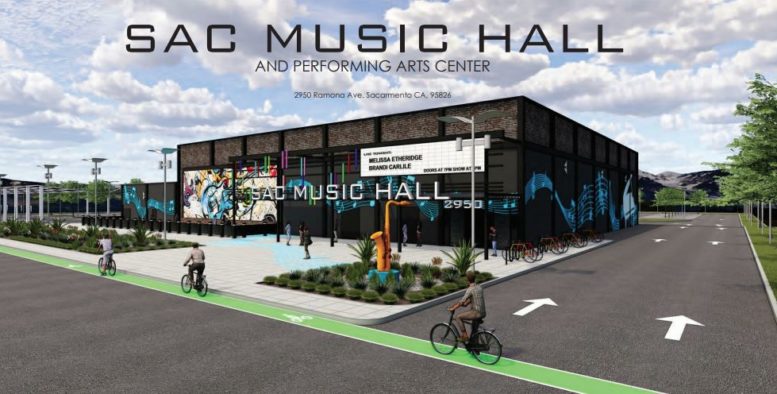A new commercial project has been proposed for development at 2950 and 3250 Ramona Avenue in Sacramento. The project proposal includes the construction of an event venue comprising of a bar and a restaurant.
MSA Architecture & Design is the project applicant and also responsible for the designs.

Sacramento Music Hall Southeast Elevation via MSA Architecture & Design
The project site is a parcel spanning an area of 6.36 acres. The project requests the approval of a commercial building spanning an area of 21,931 square feet. The venue will house a bar/nightclub and a restaurant spanning an area of 9,000 square feet. The spaces will be designed inside two vacant warehouses. The venue will function as a performing arts space and events center and will host a wide range of entertainment and business events. Events will range from theatrical performances, live music concerts, children’s shows, small conventions, youth recitals, community organization activities, comedy shows, wedding receptions, product launches, film industry events, political fundraisers and keynote speaking events.

Sacramento Music Hall Northeast Elevation via MSA Architecture & Design
The maximum occupancy for the venue is 2,133 people, however, the applicant has agreed to limit capacity to 1,991 people to address parking availability. The restaurant is planned to be open during hours other than when there is an event taking place, however the “bar/nightclub” portion of the entertainment venue will not be open to the public if there is not an event being conducted.
The restaurant also includes a lounge area with smaller stage where live entertainment could occur. The restaurant/lounge includes a full-kitchen, bar, and has a maximum capacity of 240 people. The restaurant and lounge will have the same hours of operation.
The project application has been submitted and is pending review and approval. Planning & Design Commission of Sacramento has scheduled a design review meeting on Feb 9, 2023 at 05:30 PM, details of joining can be found here. The project site is located with half-mile of two light rail stations and approximately a mile walking distance to each station. The stations are the University/65th Street Station and the Power Inn Station.
Subscribe to YIMBY’s daily e-mail
Follow YIMBYgram for real-time photo updates
Like YIMBY on Facebook
Follow YIMBY’s Twitter for the latest in YIMBYnews






Be the first to comment on "Meeting Scheduled Tomorrow For 3250 Ramona Avenue In Sacramento"