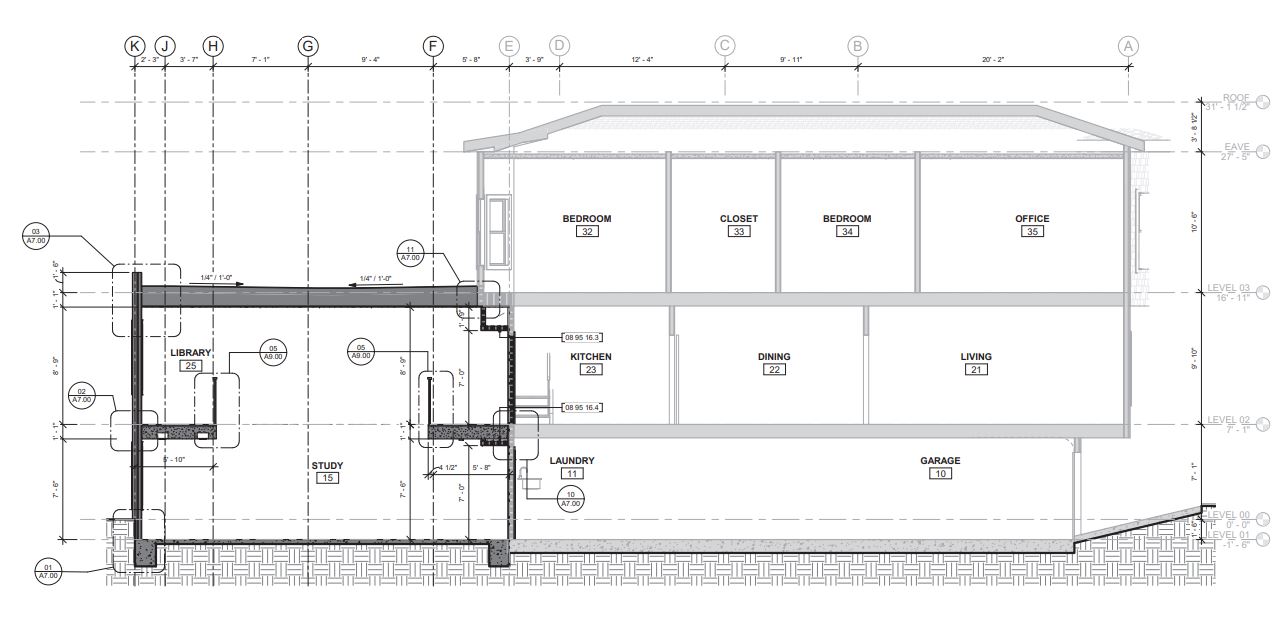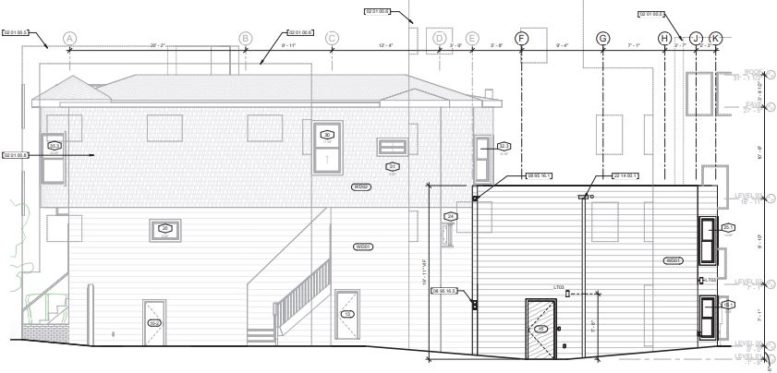A project application has been filed seeking modification for a residential property located at 779 18th Avenue in Inner Richmond, San Francisco. The project proposal includes the modification of the existing building built in 1910 with a two-story rear addition in the form of an Accessory Dwelling Unit (ADU).
Vicinity Architects is responsible for the designs.

779 18th Avenue Section via Vicinity Architects
The project site is a parcel spanning an area of 3,000 square feet. The project will remodel the existing three-story single-family residential building with a two-story ADU at the rear. The remodeling proposes to add a new study and library connected to the existing laundry room on the ground floor. A new bathroom, sleeping area, and a future kitchen are also proposed. New windows will be added to the rear facade. The building height remains the same as 29 feet.
The project application has been filed and is pending review. The estimated construction timeline has not been announced yet.
Subscribe to YIMBY’s daily e-mail
Follow YIMBYgram for real-time photo updates
Like YIMBY on Facebook
Follow YIMBY’s Twitter for the latest in YIMBYnews






Be the first to comment on "Project Application Filed For 779 18th Avenue In Inner Richmond, San Francisco"