Crews have finished the concrete foundation pour at 1510 Webster Street in Downtown Oakland for the future 19-story mass timber tower. The project has been designed and developed by Oakland-based oWOW and will eventually become the tallest mass timber building on the West Coast and the second tallest in the country. Once complete, the development will create 222 new homes above commercial and retail space.
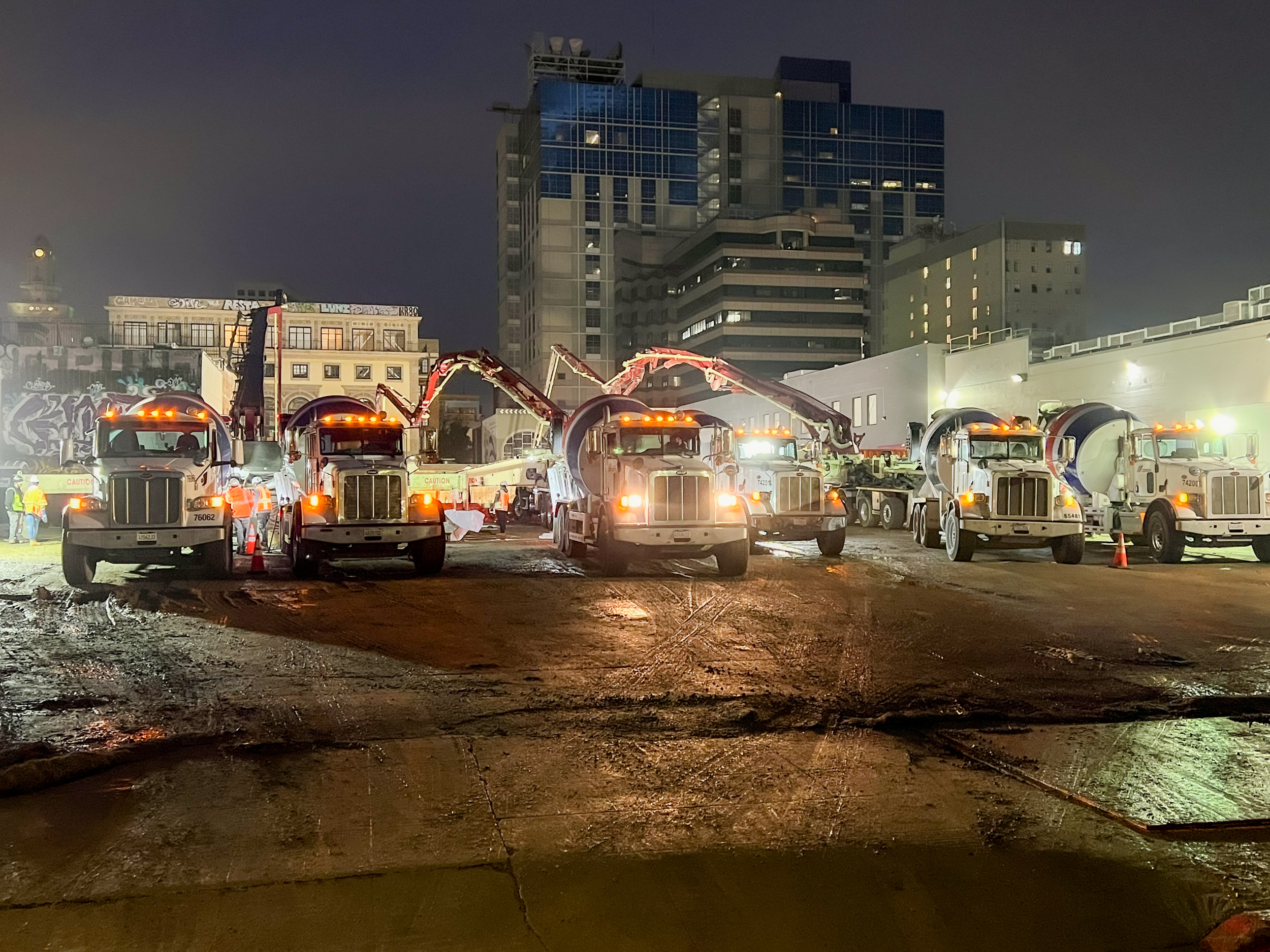
1510 Webster Street concrete pour, image courtesy oWOW at the beginning of the month
1510 Webster Street is just the second mass-timber project from the Oakland firm, and it is significantly taller than their five-story addition at 316 12th Street. Now that the foundation is complete, oWOW President Andy Ball says, “the fun begins… “I’m very excited about this, and I love what we’re doing here with this product, which is really the most sustainable building product in the world.”
During the project’s groundbreaking ceremony, Ball explained to YIMBY how their construction process would look different from the typical rising tower for pedestrians. The building won’t be wrapped with scaffolding, and the facade installation will happen quickly to protect the ply panels, at most five floors below the top levels.
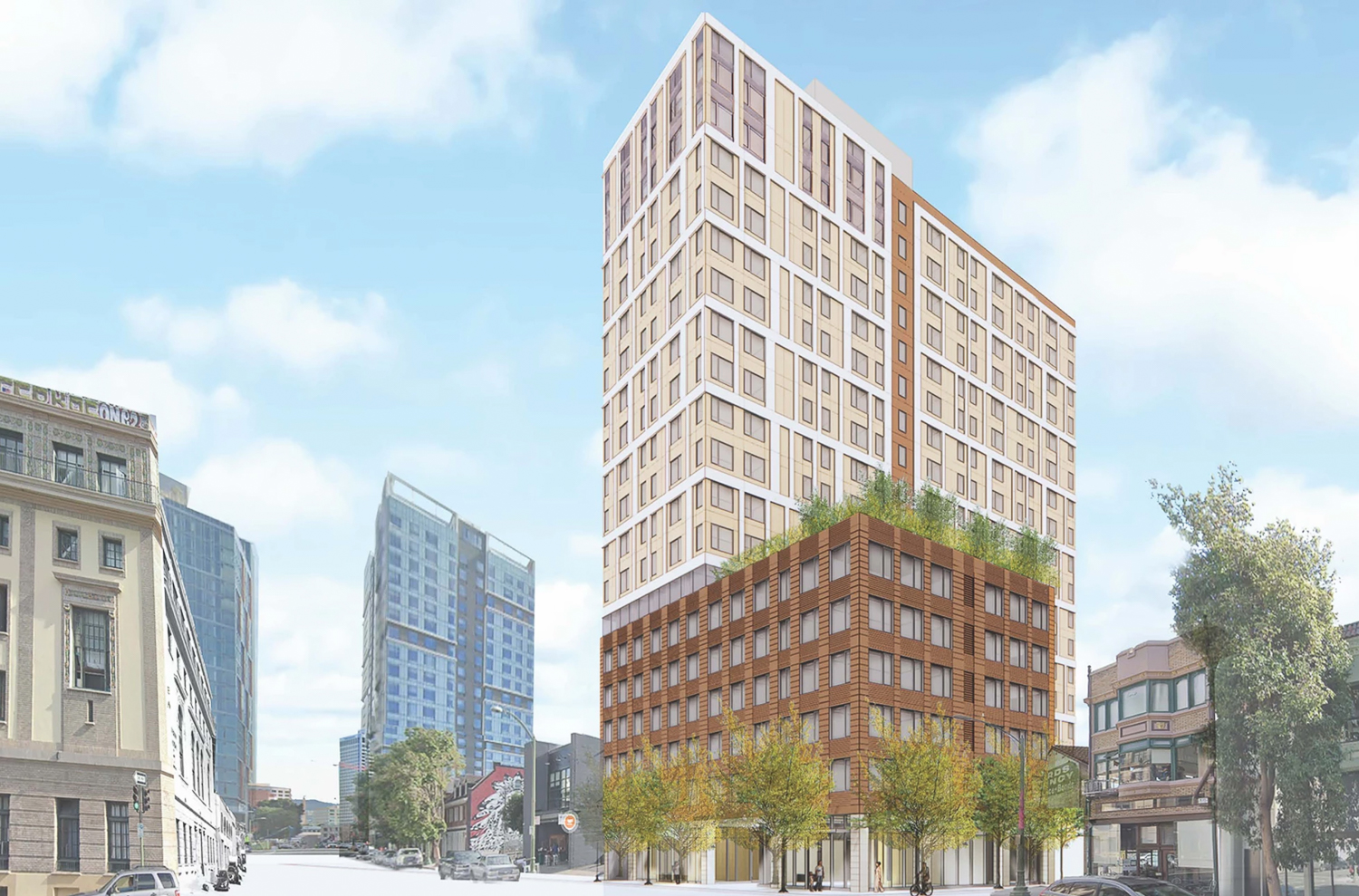
1510 Webster Street, rendering via oWow
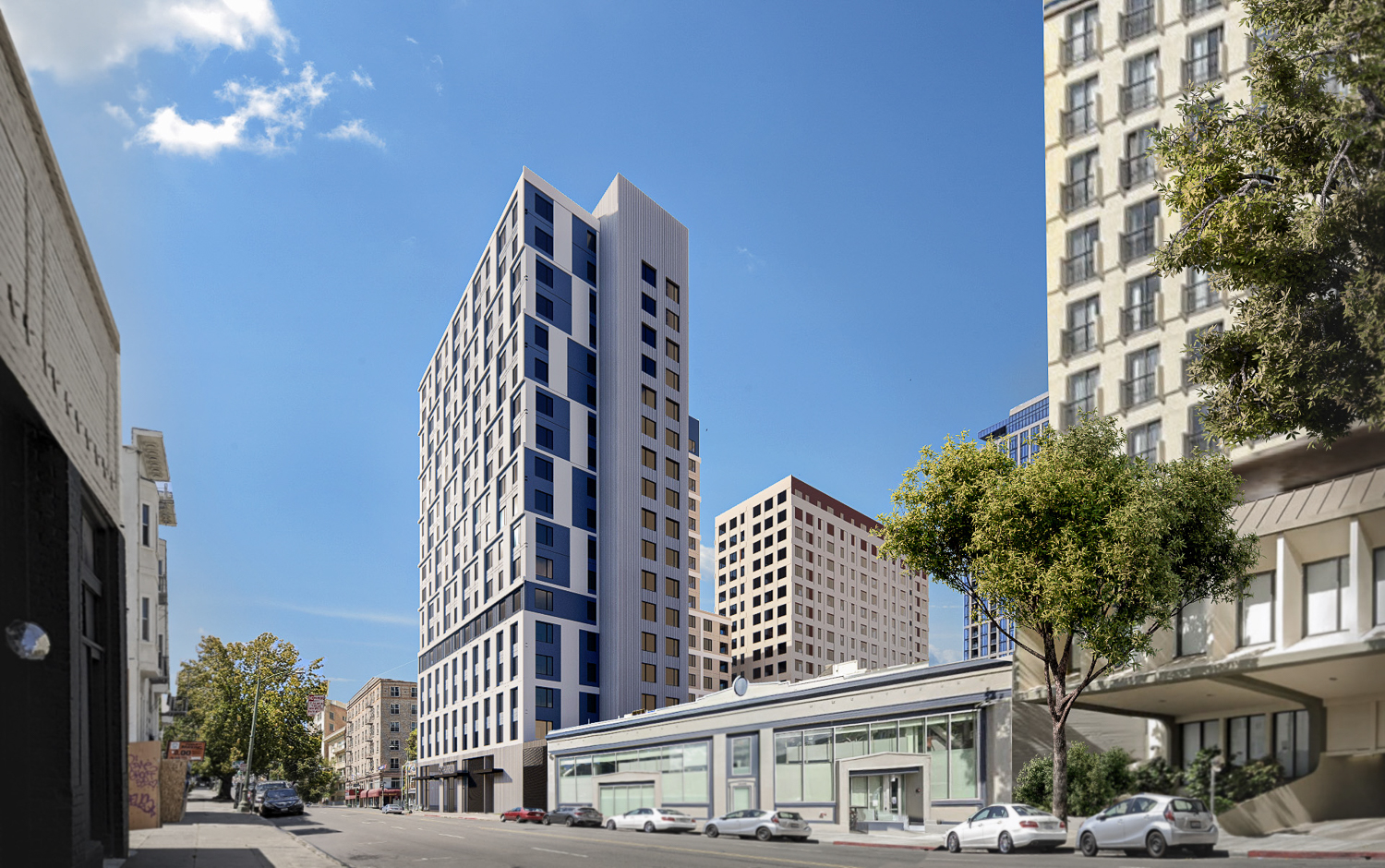
1510 Webster Street seen behind 1523 Harrison Street, rendering by oWow
Ball must not be kidding about their admiration for the product. oWOW has already submitted plans for a second mass-timber proposal at 1523 Harrison Street to rise 20 floors on the same block at 1510 Webster. The firm has submitted plans for a nine-story mass-timber addition to a three-story office project at 960 Howard Street in San Francisco.
The 187-foot tall structure will yield 175,750 square feet with 150,200 square feet for housing, 2,930 square feet for retail, and 2,590 square feet for residential amenities split between the ground level and the rooftop. The structure will also include shared open spaces on the 7th and 17th floors.
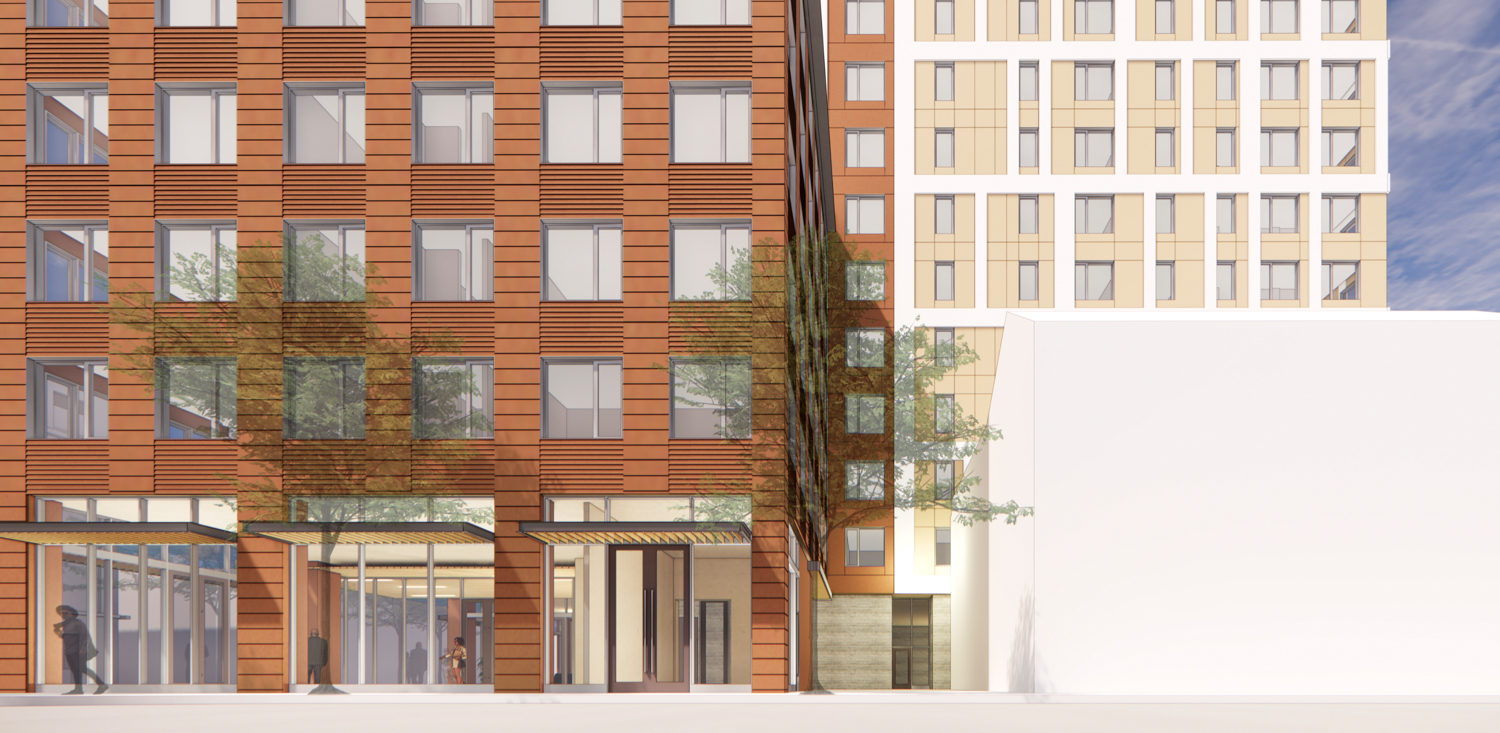
1510 Webster Street view from 15th Street, rendering by oWOW Design
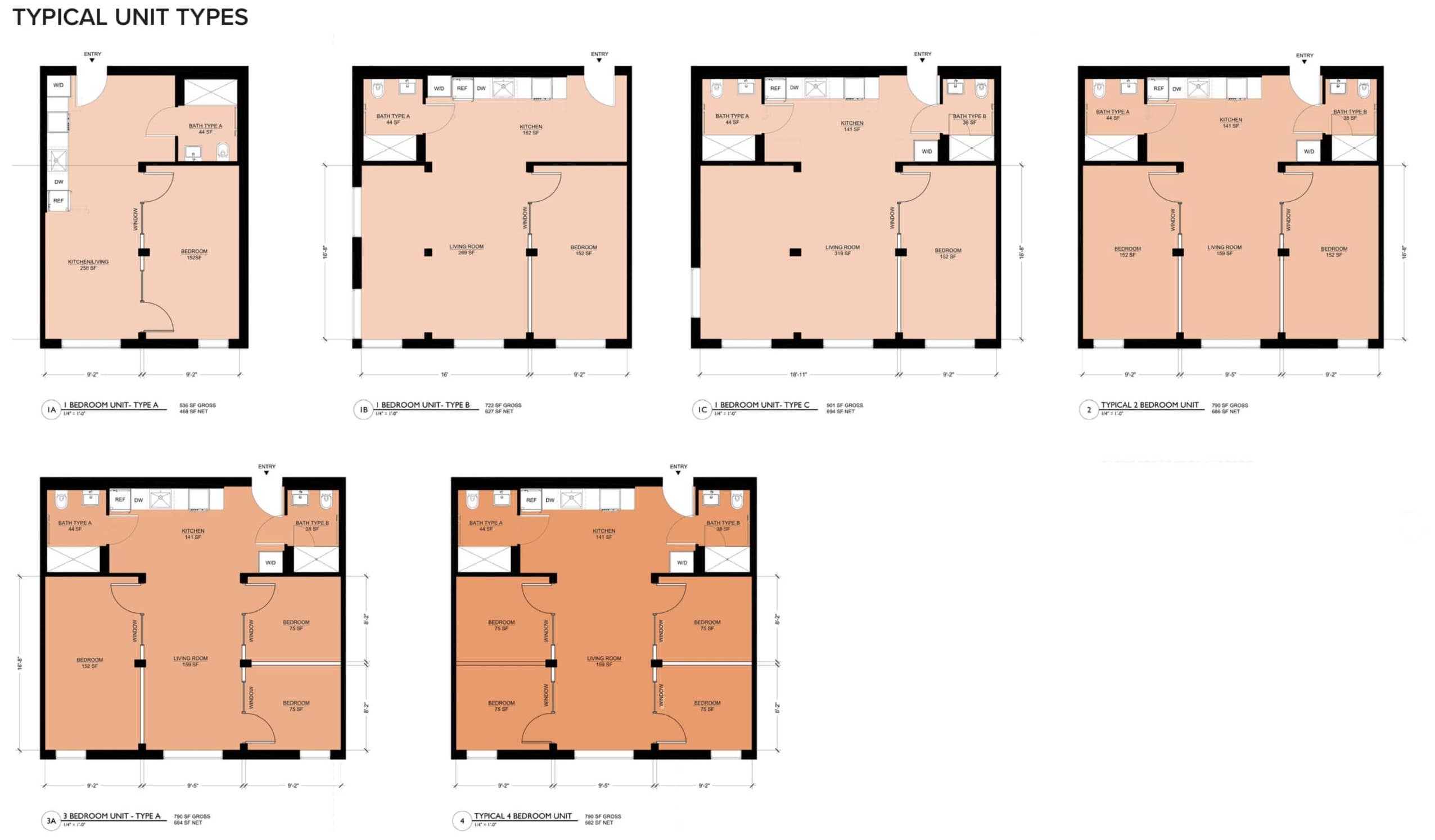
1510 Webster Street Unit Plans via oWow
The project will create 222 rental units, of which 35 are designated as affordable for households earning around 80% of the Area Median Income. There will be 53 one-bedrooms and 169 two-bedrooms. Parking will be included for 76 bicycles in a roughly 400-square-foot room in the basement, easily accessible through a staircase in the main lobby.
DCI will be the structural engineer. The firm has also been involved with One De Haro, the first Cross Laminated Timber office development to finish in California. Calichi Design Group is the civil engineer.
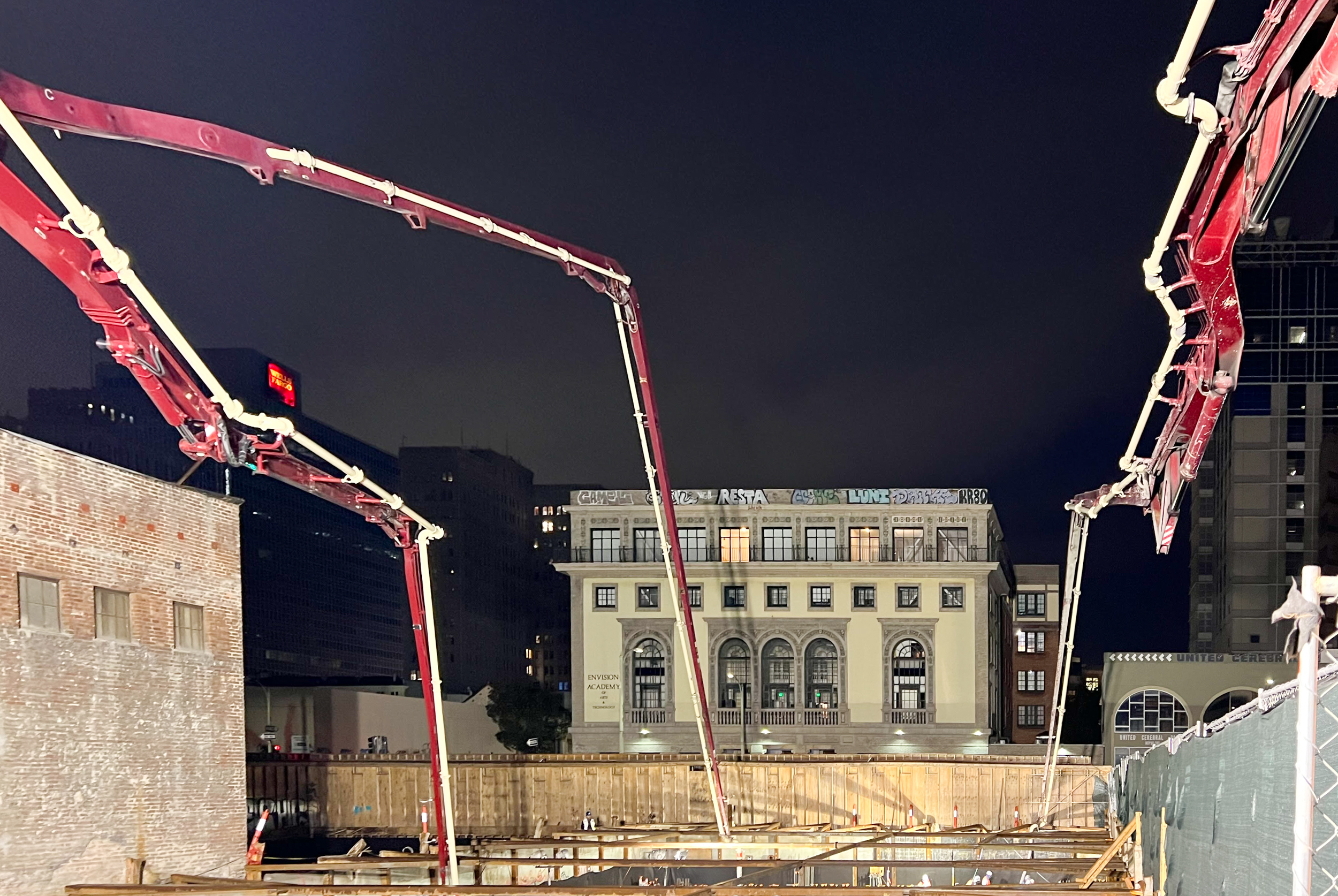
1510 Webster Street concrete pour action, image courtesy oWOW at the beginning of the month
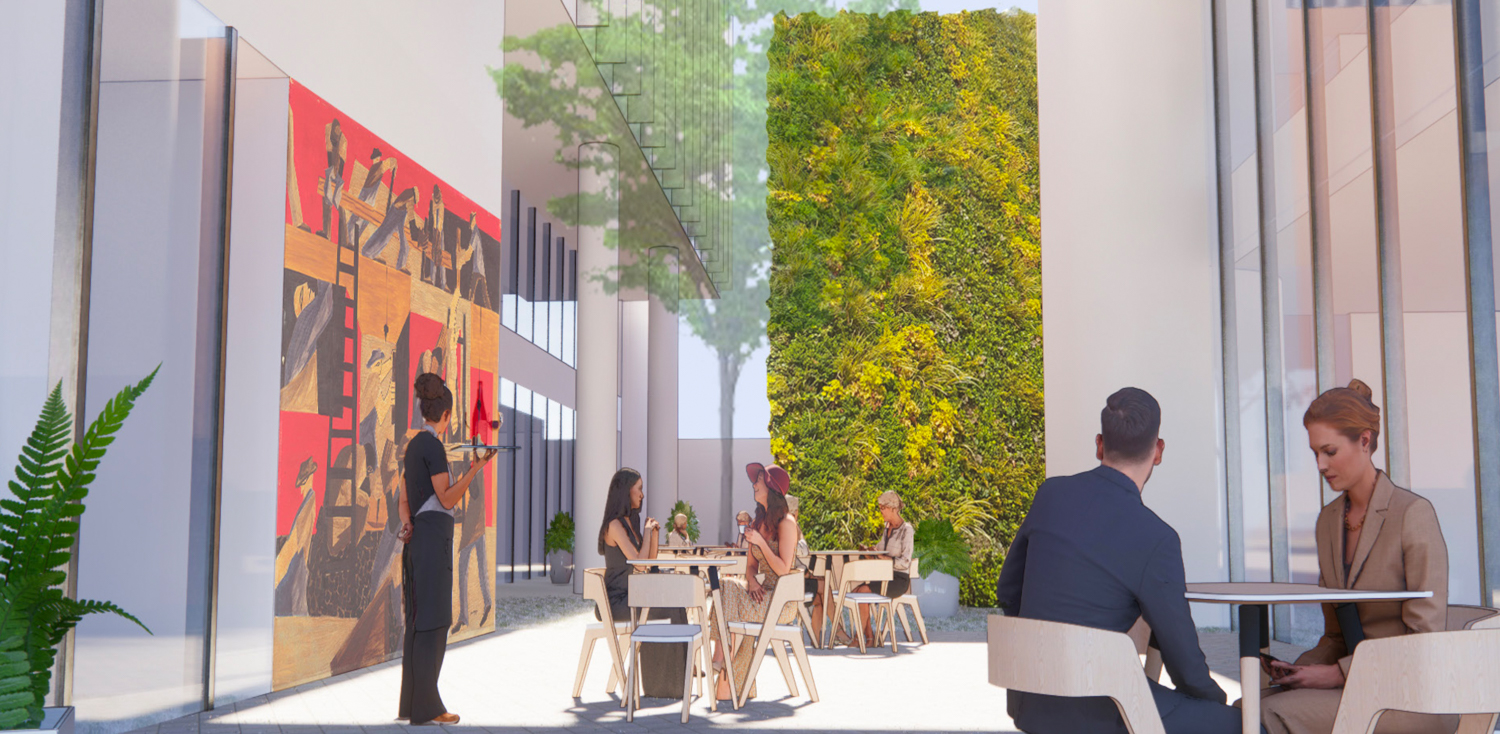
1510 Webster Street view from the street of the interior public plaza, rendering by oWOW Design
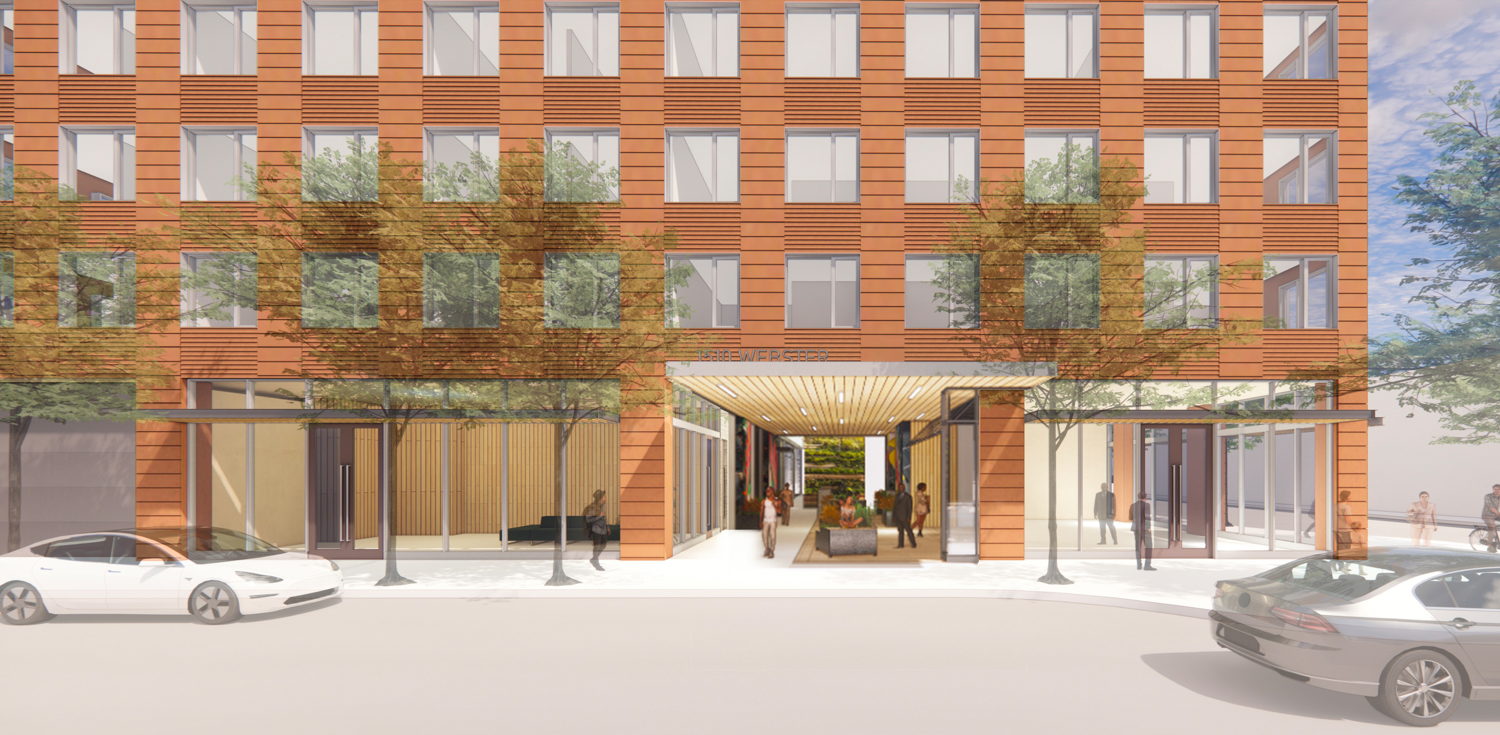
1510 Webster Street view of the entrance into the public plaza, rendering by oWOW Design
The 0.32-acre property is located at the corner of 15th and Webster Street, close to AC Transit, BART, and Lake Merritt. The architectural style for 1510 Webster was made to respect the adjacent YWCA Building designed by the famous early 20th-Century architect Julia Morgan. Earth-tone terracotta or precast material will complement the historic structure, with the six-story podium datum responding to the neighbor’s height. A public passage will cut through the ground level, bringing pedestrians to a cloistered plaza by retail.
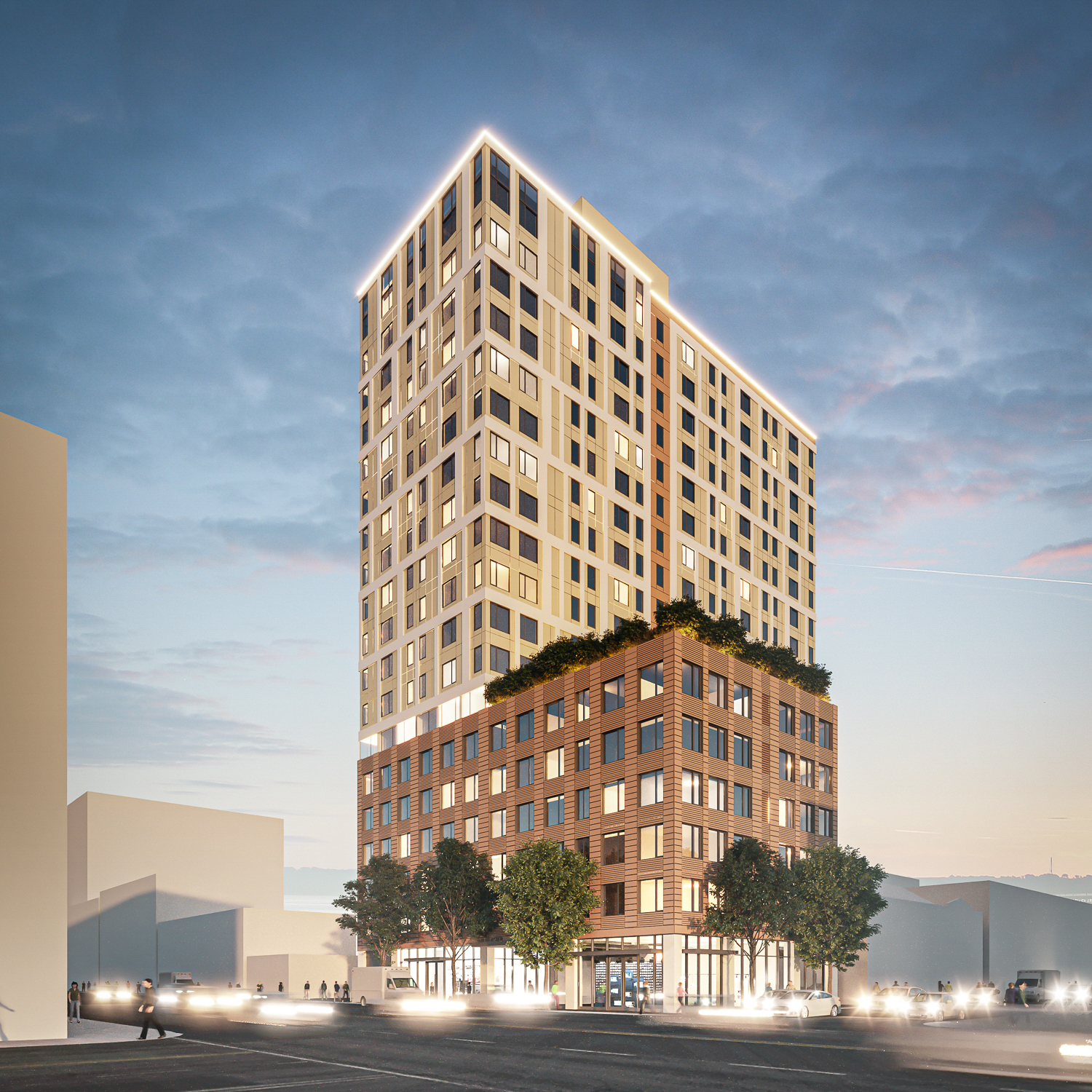
1510 Webster Street evening view, rendering by oWow
During the groundbreaking last year, Ball shared that the building is expected to open fully by early 2024. Before that, the team hopes to acquire a Temporary Occupancy Certification (TOC) for the lower seven floors, allowing the first move-ins by October of this year. With excavation and foundation work done, their timeline is ambitious but certainly possible.
Subscribe to YIMBY’s daily e-mail
Follow YIMBYgram for real-time photo updates
Like YIMBY on Facebook
Follow YIMBY’s Twitter for the latest in YIMBYnews

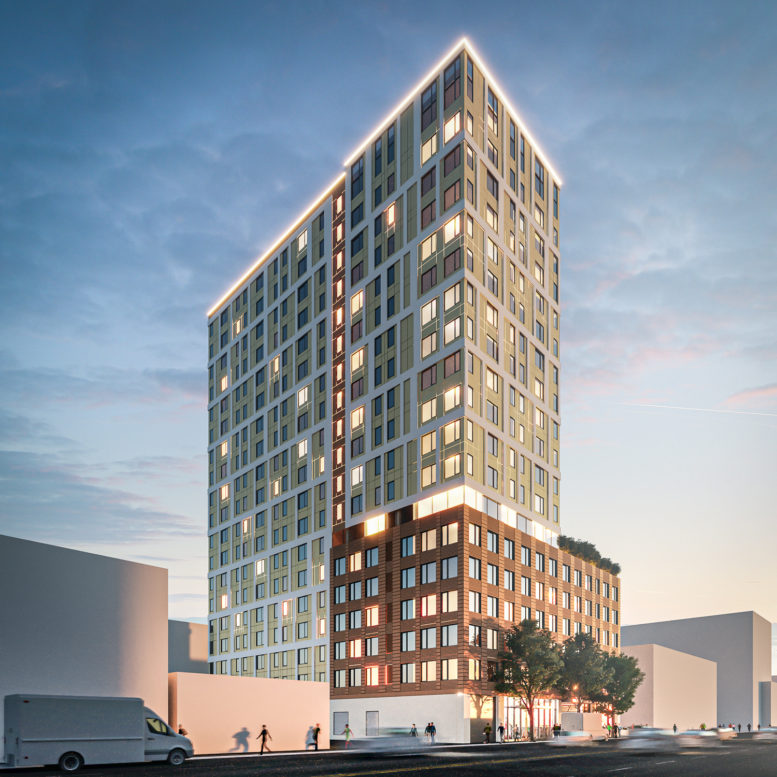




It’s happening!!
I still wish we had more 3 bedroom apartments, but am excited the construction began.
How many spaces for cars are included? Please don’t tell me all these new renters will be expected to find street parking.
maybe all those new renters will expect to use bikes, and/or the abundant public transit, and/or their own feet to get around? it’s what I would do if I lived there…
That’s you who would ride bikes, 1 of you out of 250 who drive. Please, everyone is different
More empty ground floor commercial space. A wasted opportunity.
“Bedrooms” without windows. Is that even legal? Completely nonfunctional living spaces. Every entry is directly into the so-called kitchen space. I wouldn’t want to live in any unit in this building. Why are current floor layouts so soul crushingly awful?
Not to mention structural posts in the middle of the living room. No place to put a sofa or dining table. Terrible, awful floor plans.
To the sfyimby.com administrator, You always provide in-depth analysis and understanding.
The reason the columns (posts are in the middle of the room is because of the wood framing system used. These systems cannot span long distances like steel and concrete can. There are a lot of limitations with these systems and that one of them.