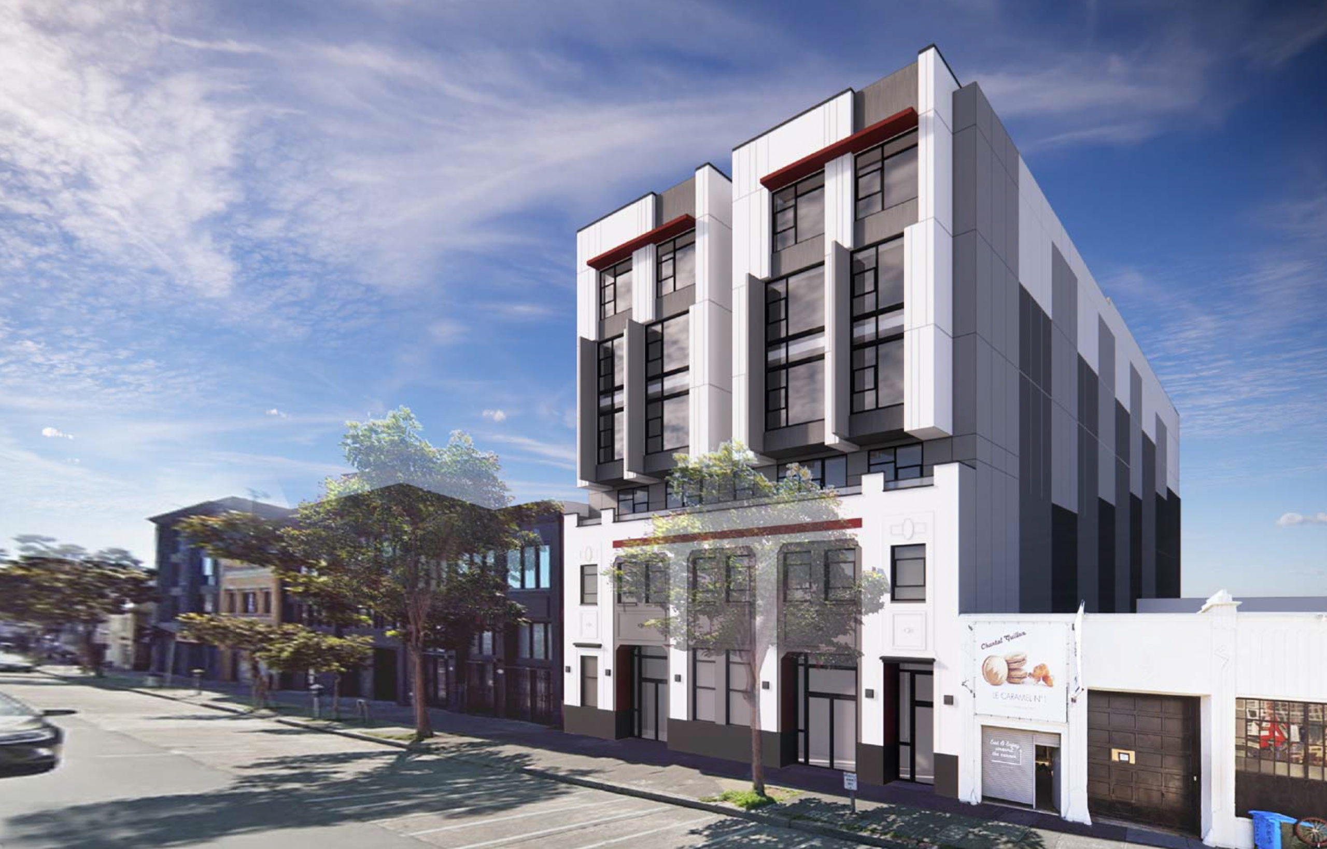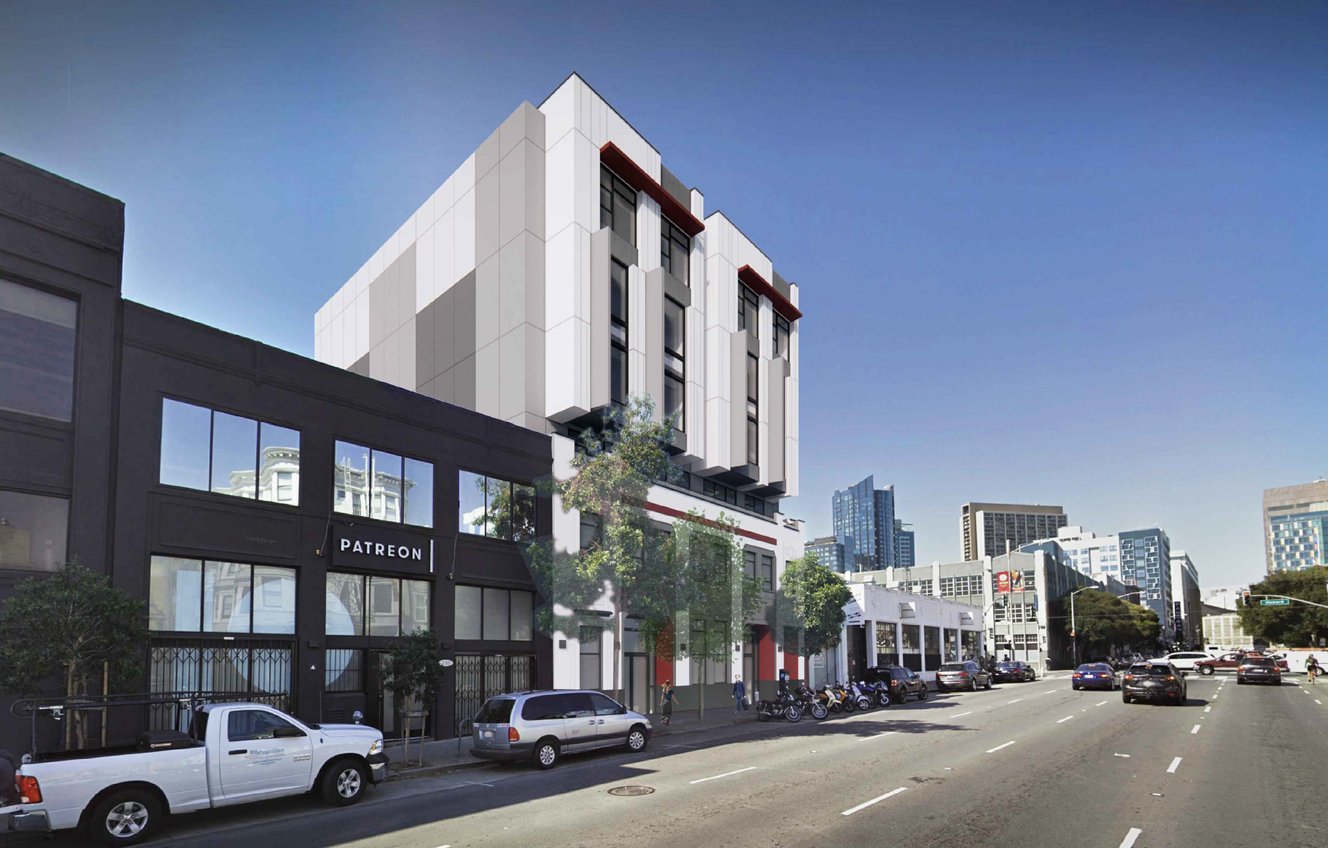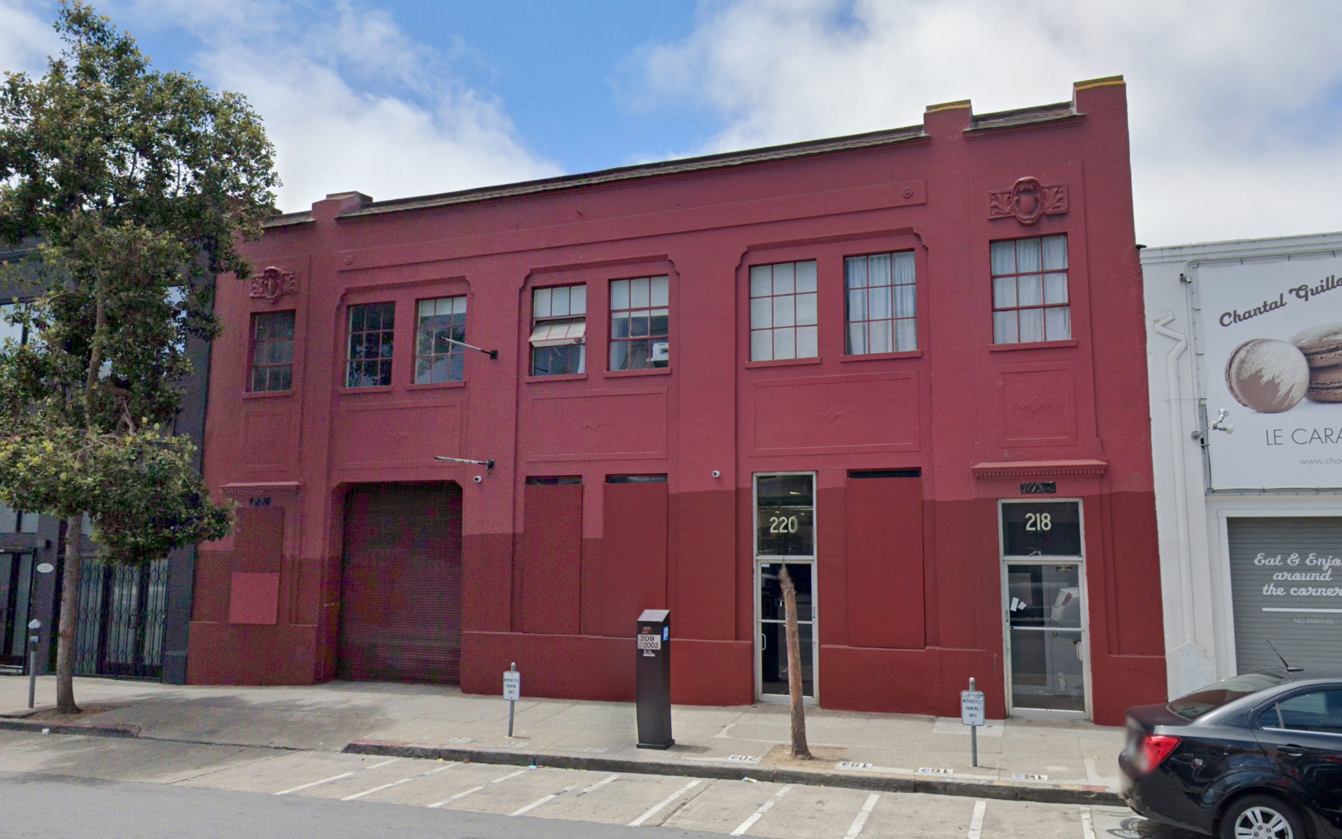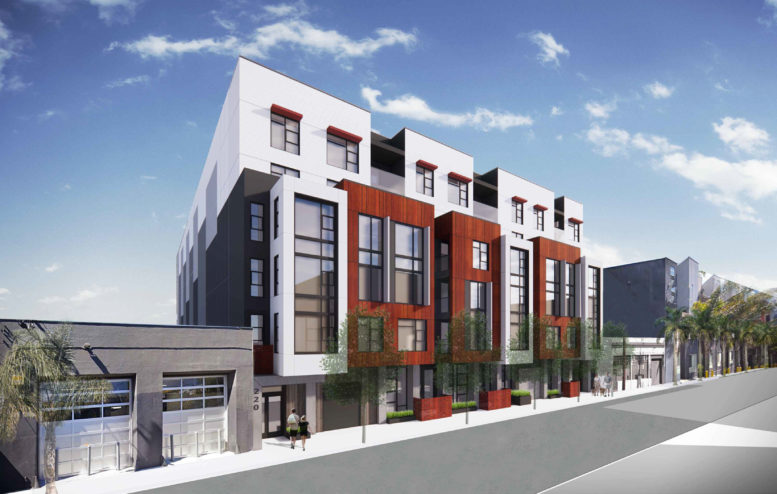A project review meeting has been requested for the six-story infill at 220 9th Street in SoMa, San Francisco. The plans incorporate the facade of the 1924-built structure as a historical edifice for a 62-unit addition to the neighborhood. SF-based Levy Design Partners is the project architect.
The 65-foot tall structure will yield around 73,780 square feet, with 51,690 square feet for housing, 3,000 square feet for offices, and around 15,000 square feet for parking. The ground level includes a 20-car garage and long-term parking for 70 bicycles. Unit sizes will vary widely with studios to three bedrooms.

220 9th Street exterior view, rendering by Levy Design Partners
The second floor will be split by a long open-air courtyard accessible for all residents via the corridor. Six units looking directly into the courtyard will include a small private deck.
The residential infill-style exterior is articulated with bay window vernacular and varied material board. The exterior will be clad with cement plaster and fiber cement lap siding. Composite wood will add a distinct flare along Dore Street. The first level will be improved with concrete and metal panels.

220 9th Street exterior view with Market Street-area towers visible in the background, rendering by Levy Design Partners

220 9th Street, image via Google Street View
The project is located on 9th Street between Howard and Folsom Street. The Civic Center BART Station is less than ten minutes away on foot, with several MUNI buses in the immediate vicinity.
Redwood City-based WY Developer Inc. is the project developer. The estimated construction cost and timeline for completion have yet to be established.
Subscribe to YIMBY’s daily e-mail
Follow YIMBYgram for real-time photo updates
Like YIMBY on Facebook
Follow YIMBY’s Twitter for the latest in YIMBYnews






Eliminate window blinders on 9th Street upper section. What’s the point? Like the Dore side townhouse look.
The old facade along 9th St. needs a more graceful treatment. As it is now it gets mashed up in a bunch of confusing colors and treatment. It needs to “relax” more.
This is horrible. SF is getting a lot of buildings but very few that fit into the city’s character. The oversized boxes and overhangs on this one are awkward and look as if they’ve been glued on as an afterthought. The finish looks cheap and will not wear well.
I like it. Glad they kept the historic facade.
Can the cost of “15,000 square feet for parking. The ground level includes a 20-car garage” be justified?