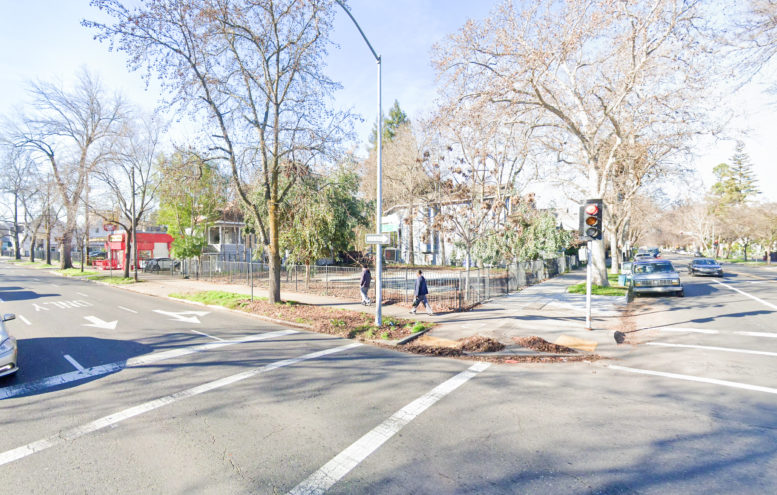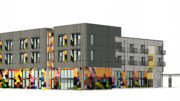Plans have been filed for a new mixed-use project proposed for development at 500 16th Street in downtown Sacramento. The project proposal includes the construction of a three-story building offering spaces for residential and retail uses.
SKK Developments is the property owner, with Urban Capital filing the project application. Williams and Paddon Architects is responsible for the designs.
The project will construct a three-story building with each floor consisting of 10 studio apartments. Each apartment will span an area of approximately 324 square feet and include areas for living, dining, kitchen and bed space with a separate bathroom. The first floor also includes entry/lobby, bicycle storage area, and utilities space. The first floor apartments will also include three ADA accessible units and seven ADA adaptable units. The third floor includes mezzanines. The building will yield a total built-up area spanning 13,196 square feet. The building façade will be structured in wood frame, with an exterior of plaster, wood siding, and single-ply roofing.
The cost of construction is valued at $380,000. The estimated construction timeline has not been announced yet.
Subscribe to YIMBY’s daily e-mail
Follow YIMBYgram for real-time photo updates
Like YIMBY on Facebook
Follow YIMBY’s Twitter for the latest in YIMBYnews






500 South 16th Street in Sacramento
Boooo make it taller!!