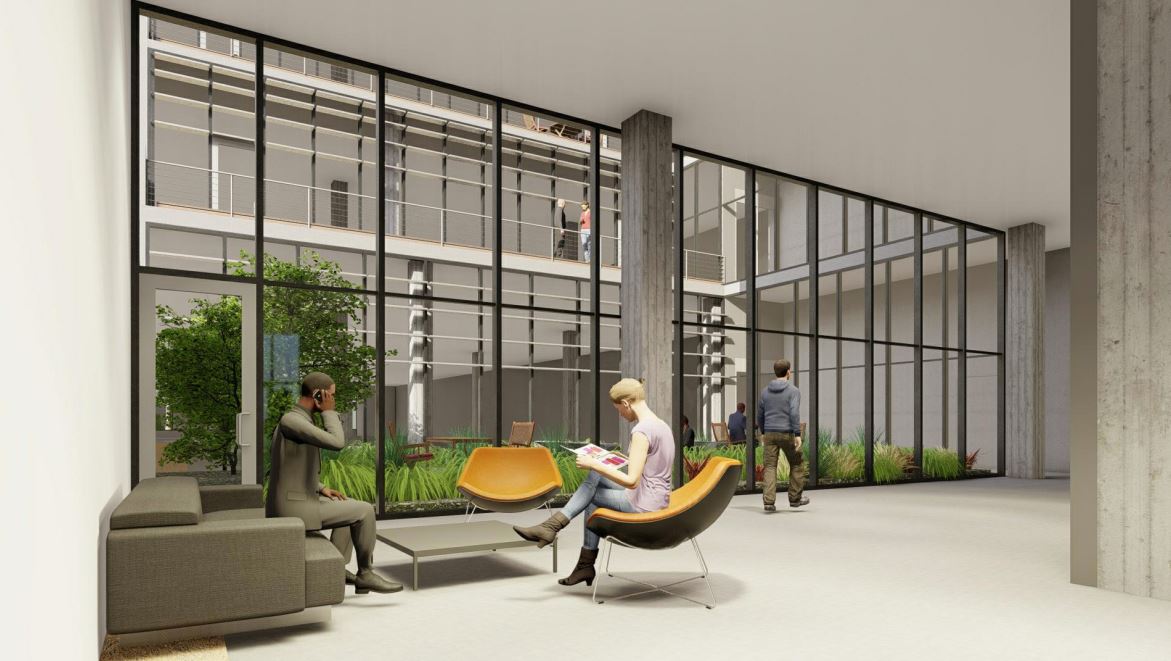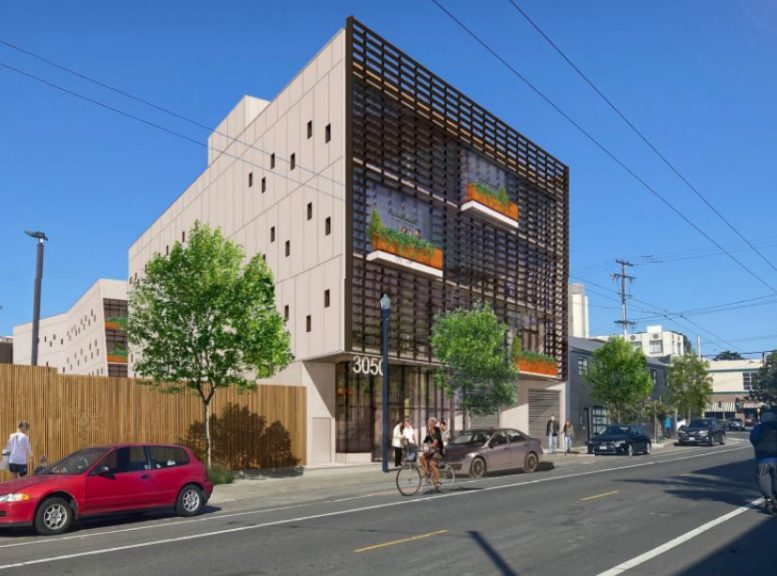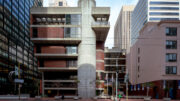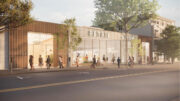New renderings have been revealed for a research & laboratory building at 2741 16th Street in the Mission District, San Francisco. The project proposal includes the addition of a single-story to the existing building on the site. The scope of work includes the conversion of the the existing PDR building’s office use to laboratory use.
Perkins & Will is responsible for the designs.

2741 16th Street Lobby Rendering via Perkins & Will
The project site is a parcel spanning an area of 39,552 square feet. The project will bring a one-story vertical addition to the existing PDR building on the site. The new alteration will result in laboratory space of 7,947 square feet and office space of 2,443 square feet on the mezzanine floor. The four-story building will yield a total built-up area of 87,840 square feet, with 83,947 square feet of laboratory use and a 19,510 square feet of basement level parking for 41 vehicles. Three car share spaces, 58 Class 1 bicycle parking spaces, and 8 Class 2 spaces will be provided on the site. The new building will be 58 feet in height.
An environmental review has been requested for the projects. The estimated construction timeline has not been announced yet. The project site is located on the south side of 16th Street, between Folsom and Harrison Streets.
Subscribe to YIMBY’s daily e-mail
Follow YIMBYgram for real-time photo updates
Like YIMBY on Facebook
Follow YIMBY’s Twitter for the latest in YIMBYnews






I love that there are two parcels here and added greenspace along the corridor.
Woops ignore I somehow posted on the wrong one
For better context, the rendering is showing the south-facing facade which is along 17th Street. The vertical addition is on the opposite side (not shown here), which, as mentioned above, is along 16th. The project stretches the length between 16th and 17th.
The case manager told that she not care what happens to me on the four floors and i told her i need to be move she said so what happened to up there have a seizur. M.S Sharon
1064 mission st San Francisco HSH case manager did her reinspection and said a bigger space she this is not for me at all and needs floor 1
I’m checking back. I’ve been around. I’m tryingna see if Avril got a unit available for the first for the first floor