Renderings and details have been released for 1125 O’Brien Drive in Menlo Park, San Mateo County. The five-story development is the third new R&D office space proposed by the same developer for an industrial neighborhood across from Facebook’s proposed mixed-use Willow Village. Tarlton Properties is the project sponsor and building owner.
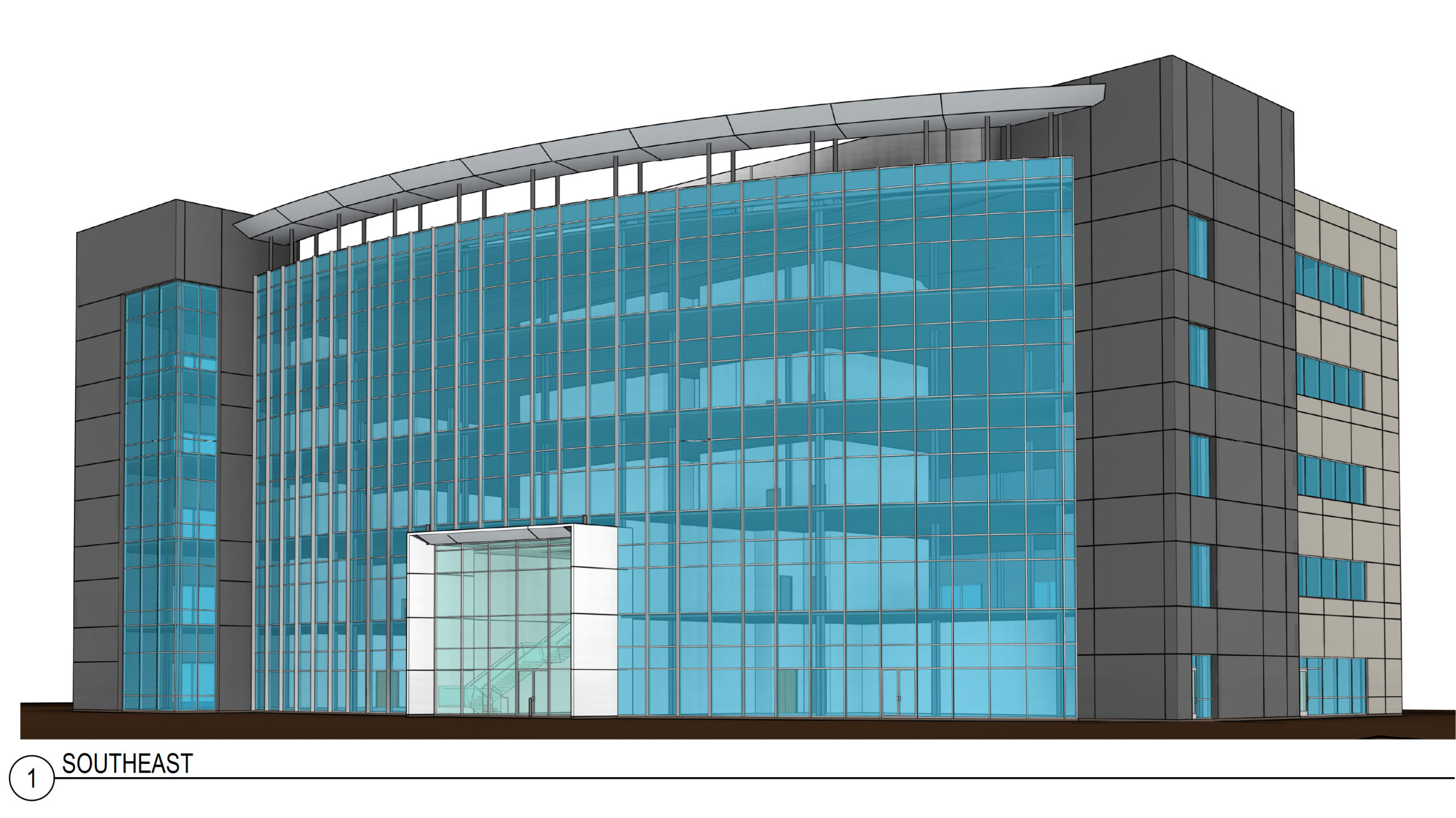
1125 O’Brien Drive axonometric view, rendering by DES Architects
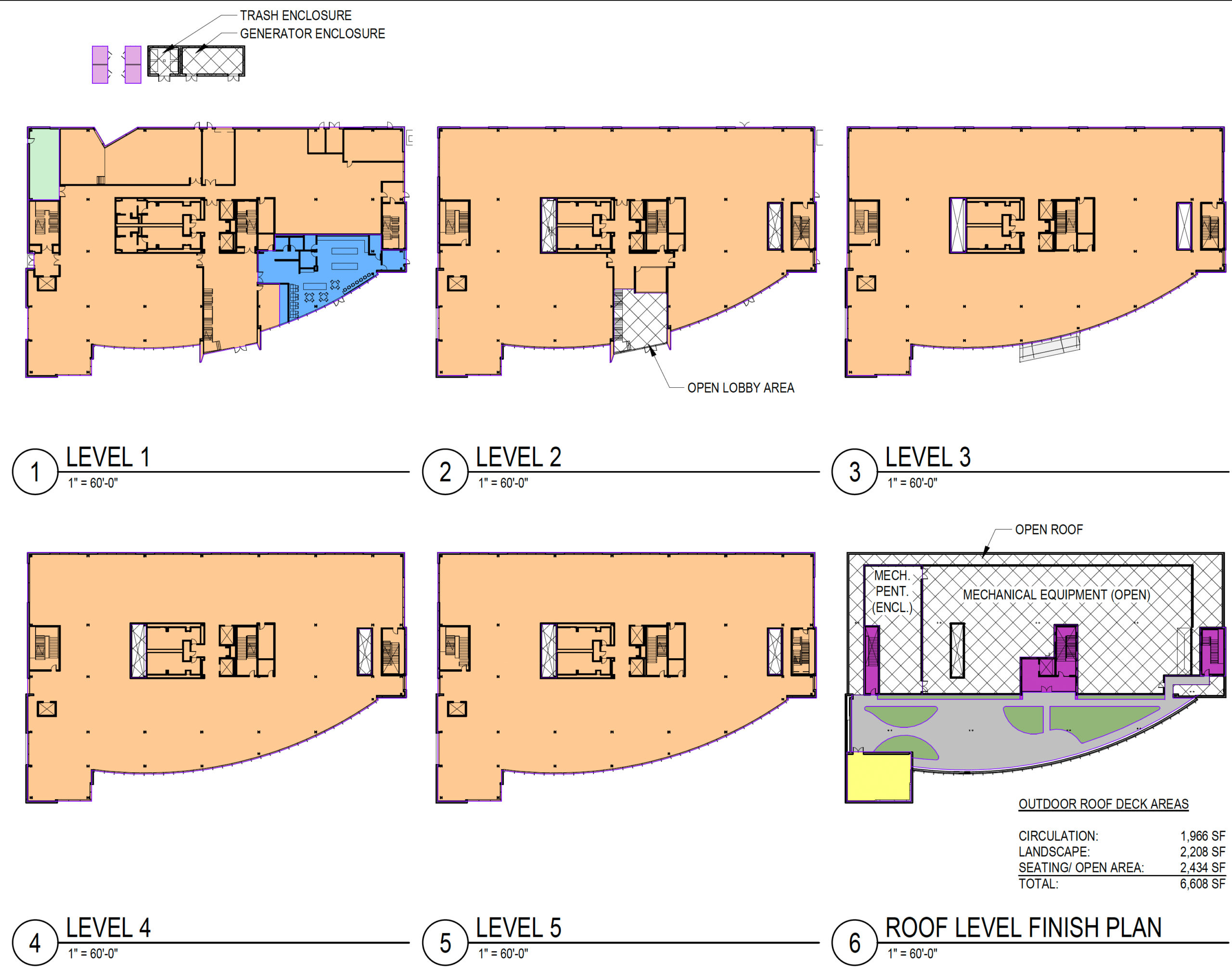
1125 O’Brien Drive floor plans, rendering by DES Architects
DES Architects is responsible for the design. The contemporary office infill faces O’Brien Street with a convex glass wall decorated with vertical metal fins overlooking a landscaped public plaza, conforming to the curving street. This visually interesting delicate facade treatment is dropped around the sides and rear, where the building is covered with boxy panels of glass fiber-reinforced concrete and typical windows.
The 101-foot tall structure will yield around 131,820 square feet, including a 2,760 square foot cafe and 775 square feet for 20 bicycle parking spots. The structure will cover just a portion of the 4.12-acre property, with much of the surface area devoted to a parking lot with a capacity for 246 cars.
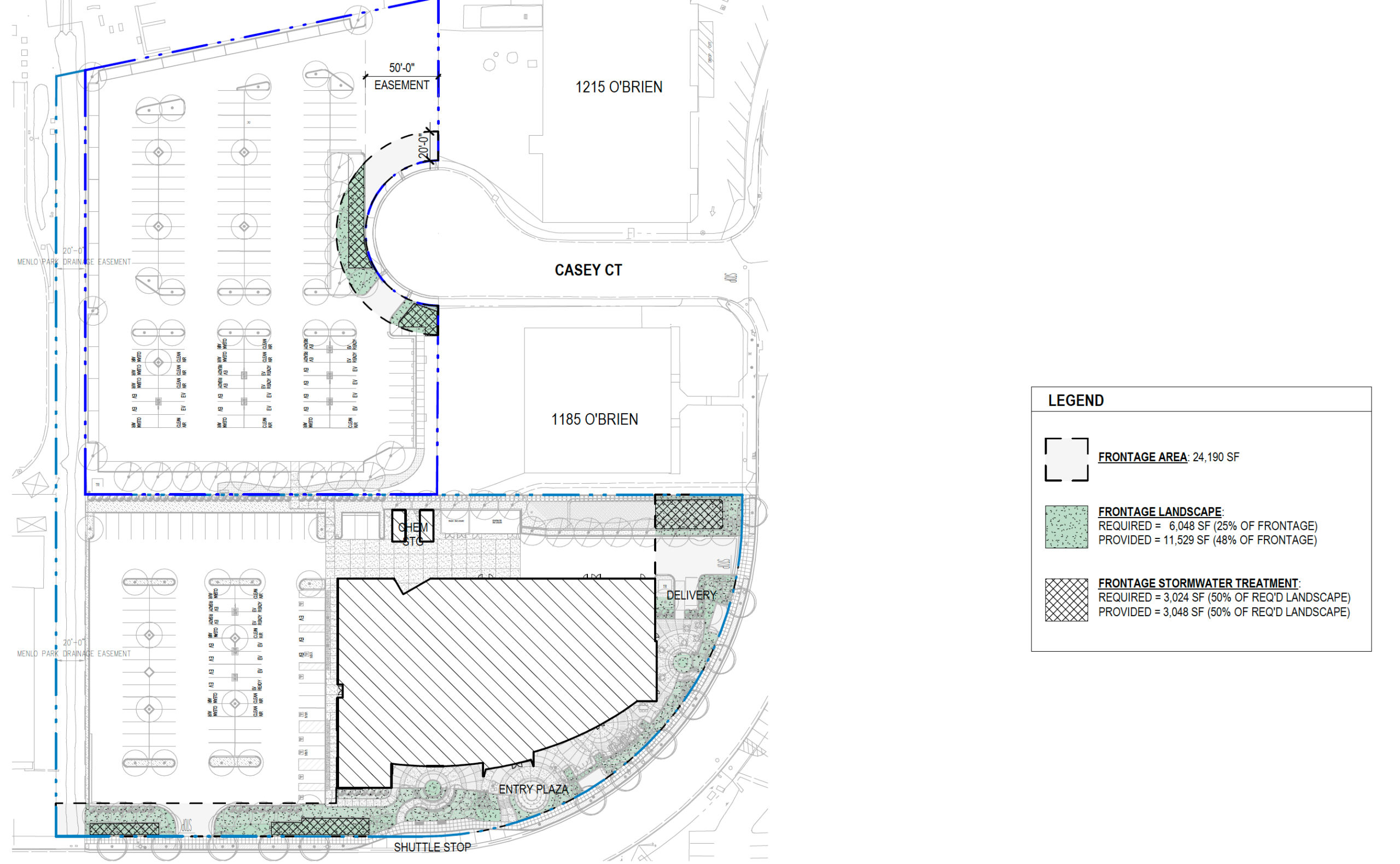
1125 O’Brien Drive landscaping map, illustration by DES Architects
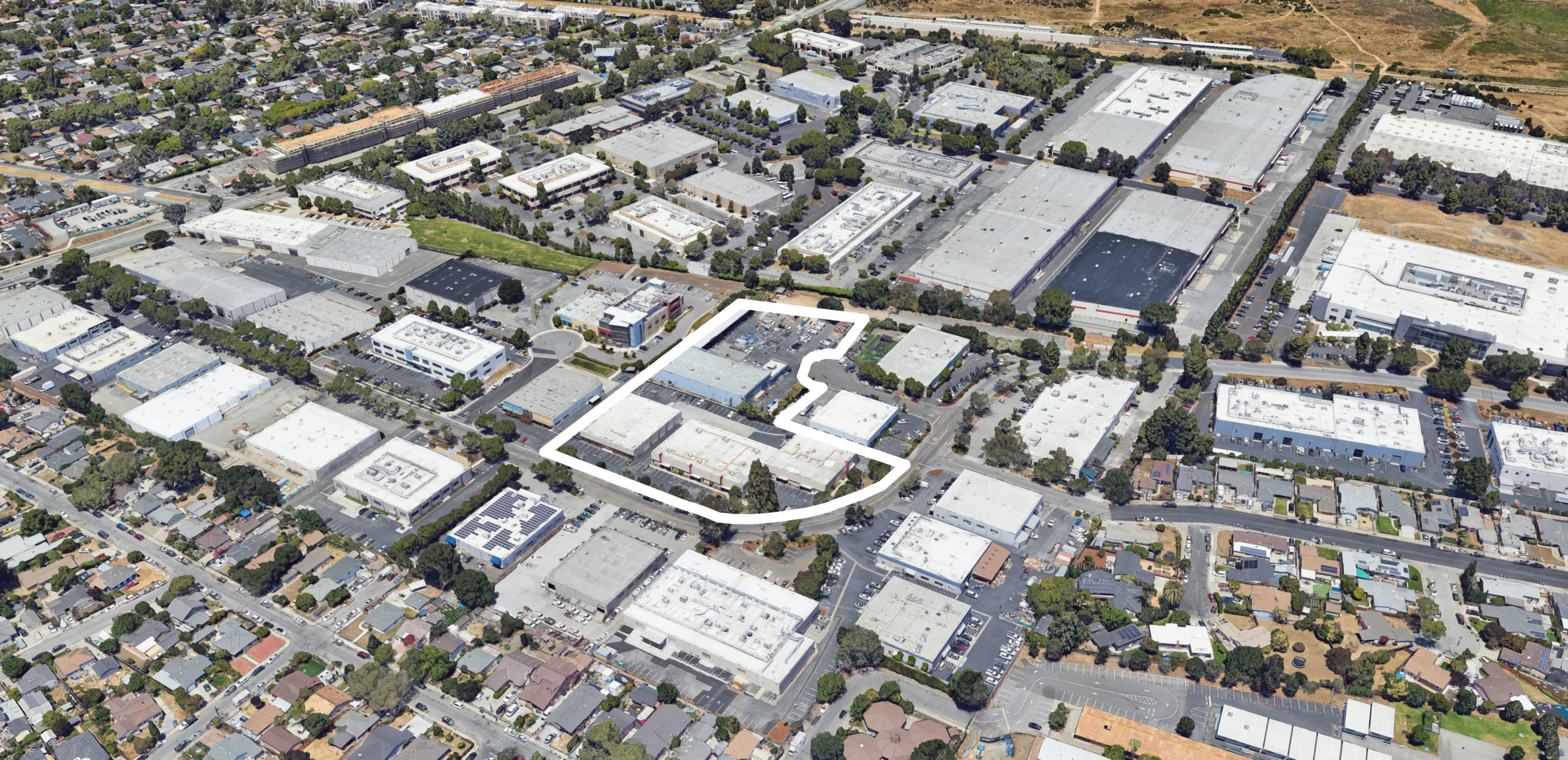
1125 O’Brien Drive, image via Google Satellite
Construction is expected to last around 16 months from demolition to completion. The project developer just recently published the first Draft Environmental Impact Report, kicking off a State and public review process extending to May 8th. For more information, visit the city website here.
Subscribe to YIMBY’s daily e-mail
Follow YIMBYgram for real-time photo updates
Like YIMBY on Facebook
Follow YIMBY’s Twitter for the latest in YIMBYnews

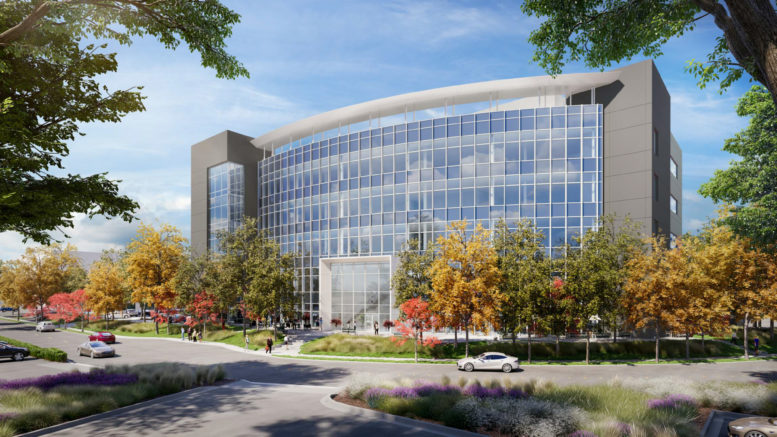
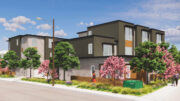
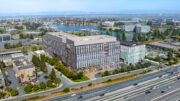
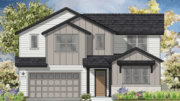
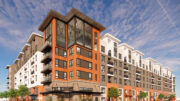
Be the first to comment on "New Renderings for 1125 O’Brien Drive, Menlo Park"