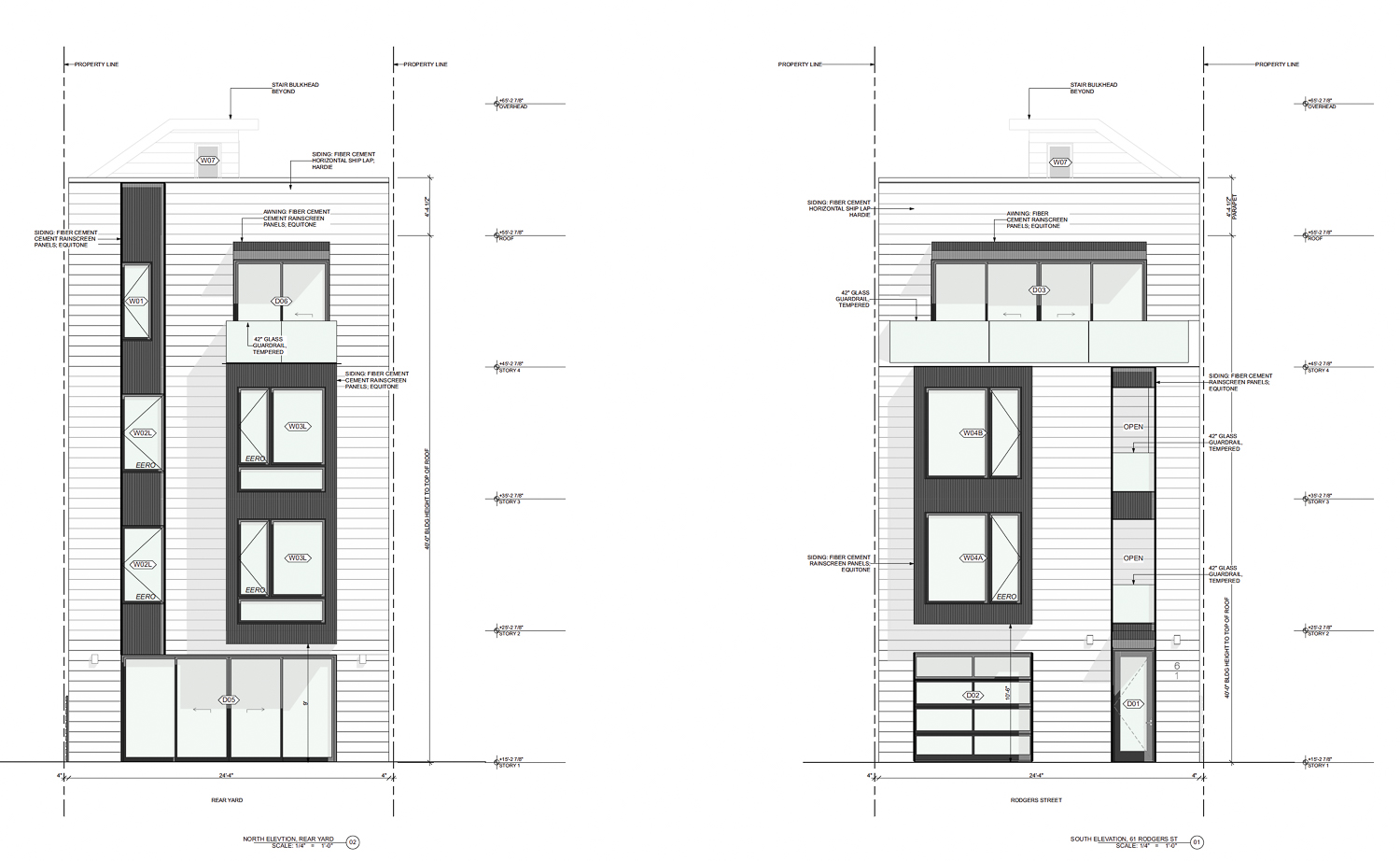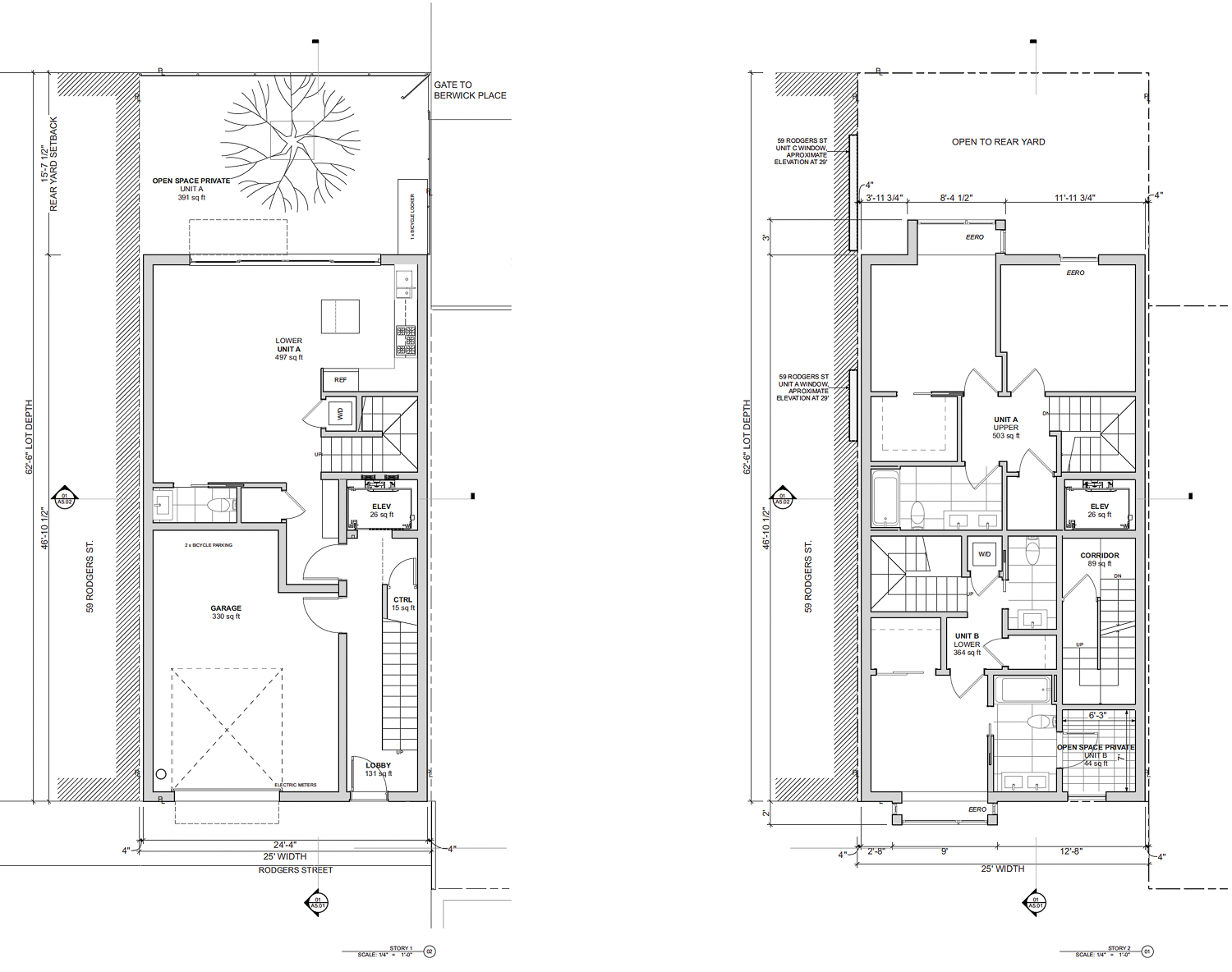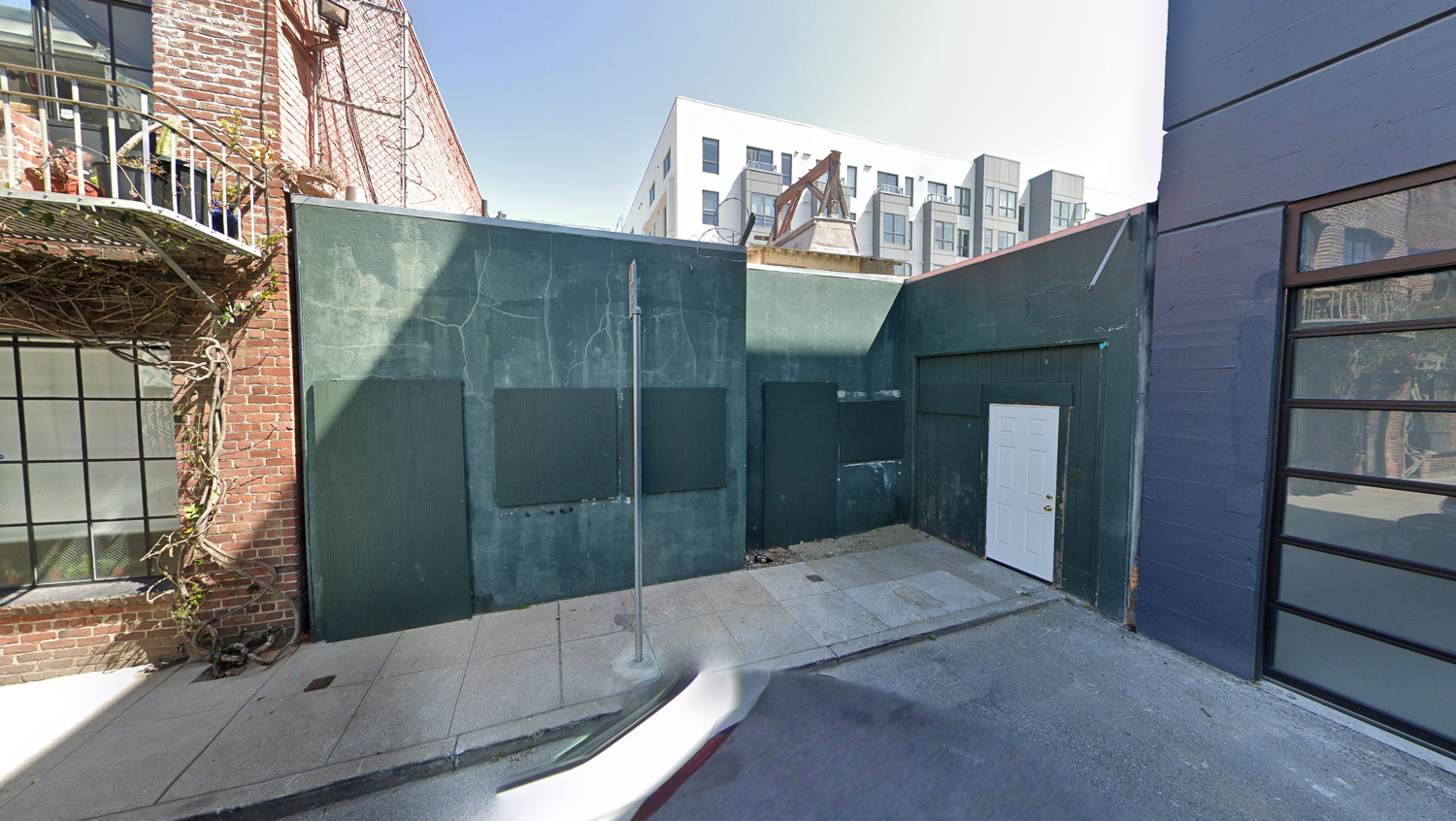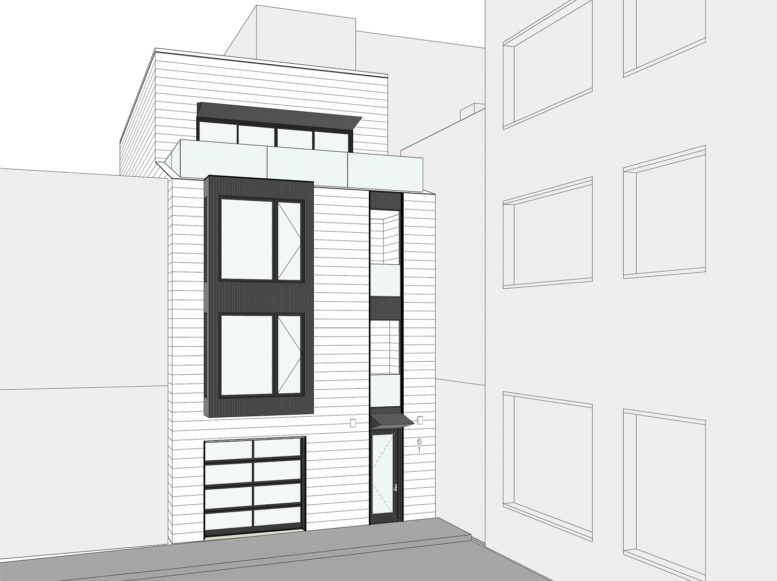This story no longer reflects the most up-to-date information on project details and design.
New plans have been filed for a narrow residential infill at 61 Rodgers Street in SoMa, San Francisco. The project will replace a single-story commercial structure with three new homes at the end of the narrow alley. Mission District-based Klein LP is the property owner.

61 Rodgers Street facade elevation, illustration by RG Architecture
The 40-foot tall structure will yield around 4,385 square feet, with 2,860 square feet for housing and 330 square feet for the single-car garage. Additional parking will be dedicated to three bicycles. The ground level will include access to the garage, Unit A, and its private backyard. An interior stairwell connects Unit A with two additional bedrooms on floor two beside Unit B. The third floor will similarly be split between two units, while the fourth floor will be exclusively occupied by Unit C, and its open patio facing Rodgers Street.
RG Architecture is responsible for the design. The project is exemplary of urban infill, occupying just 0.04 acres with a narrow profile. The exterior will have fiber cement horizontal lap siding and vertical grilled rainscreens. IMEG Engineering is consulting for the project.

61 Rodgers Street floor plates, illustration by RG Architecture

61 Rodgers Street, image via Google Street View
The property is at the end of Rodgers Street, off Folsom Street, between 7th and 8th Street. MUNI bus lines offer transit across the city, with the Civic Center BART Station nine minutes away on foot, giving residents transit options across the region.
Construction is expected to cost around $1.3 million, a figure not including all development costs. The estimated timeline for completion has not been established, though a project of this scale often takes around a year of sustained work to complete.
Subscribe to YIMBY’s daily e-mail
Follow YIMBYgram for real-time photo updates
Like YIMBY on Facebook
Follow YIMBY’s Twitter for the latest in YIMBYnews






I love SOMA alleyways! Much more peaceful than these of these 4 lane one-way car speeding hellish streets in SOMA.
why don’t you show renderings for 730 Stanyan st in sf?