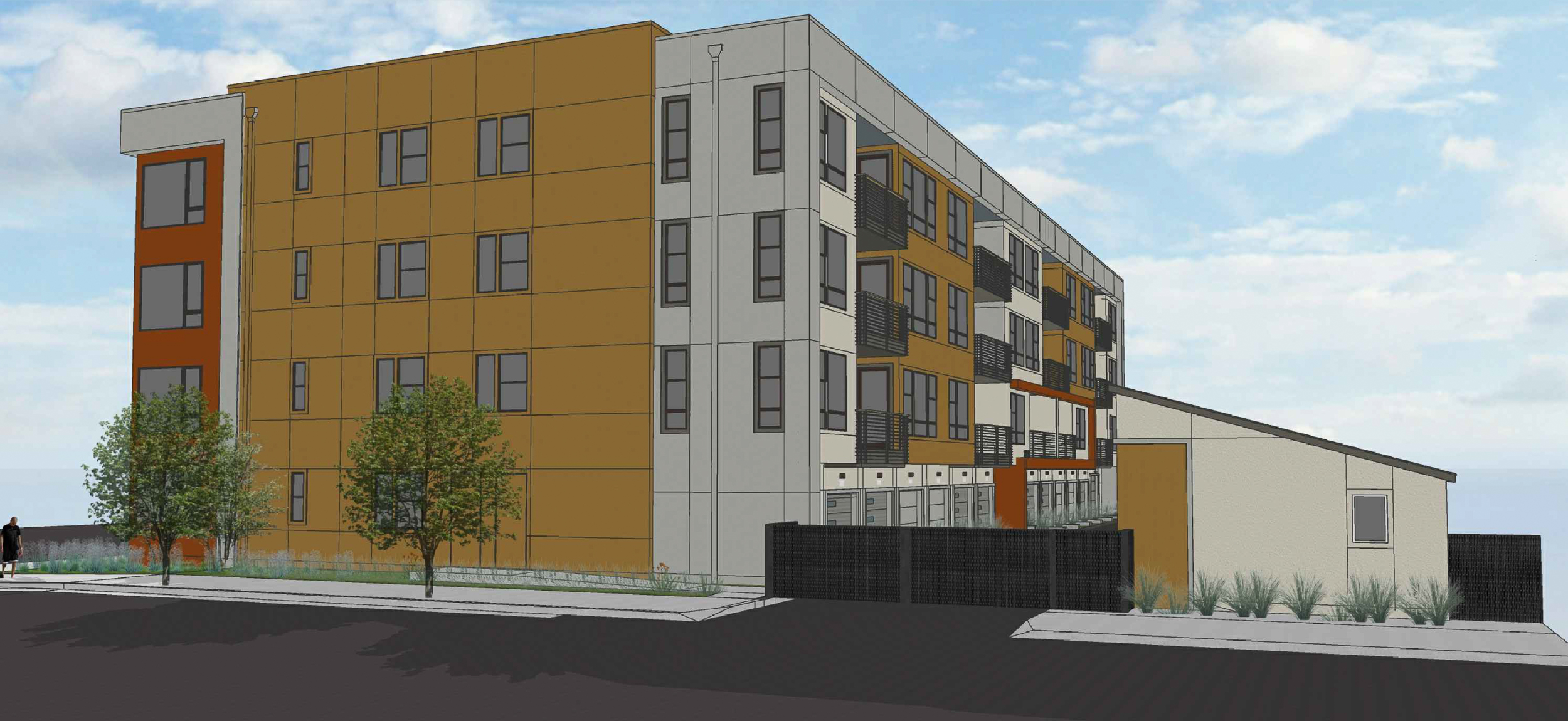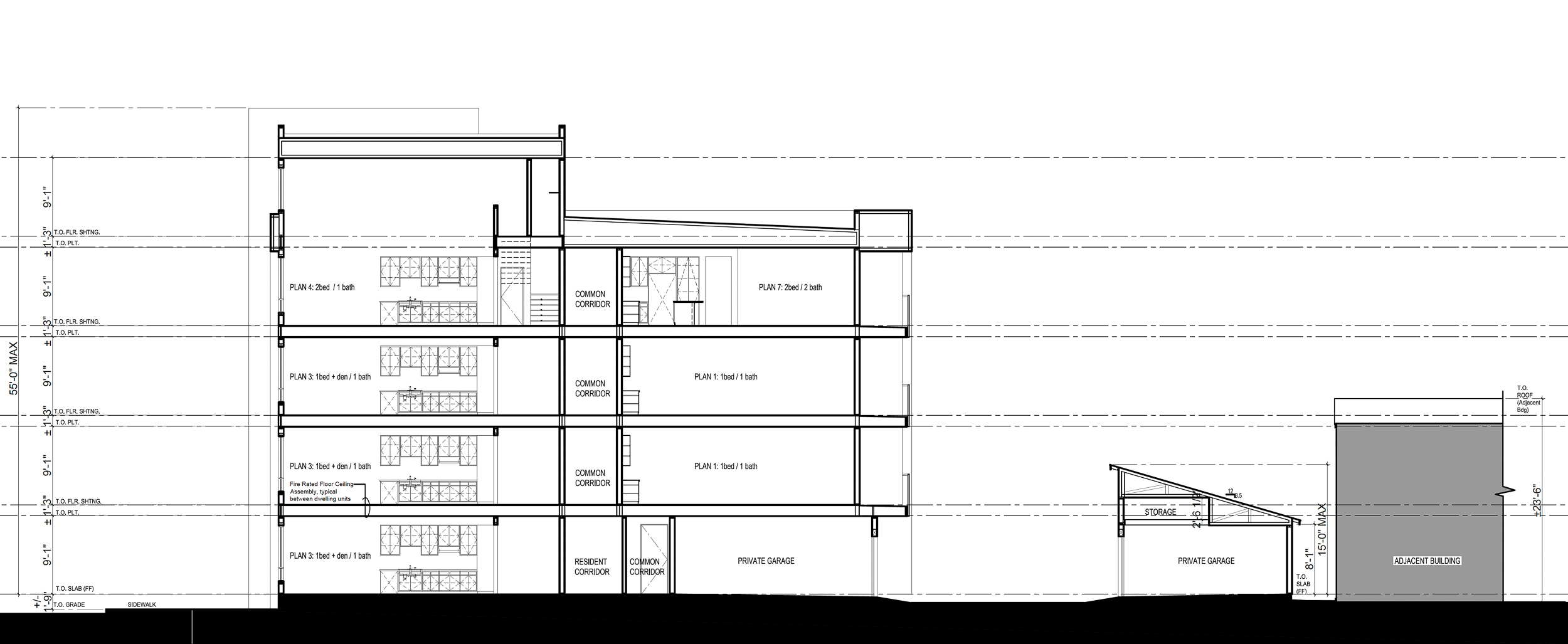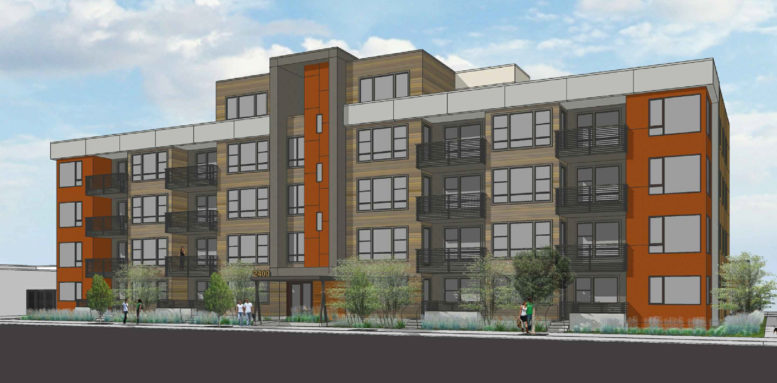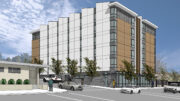Development permits have been issued allowing for a new residential project proposed at 2400 Adeline Street in McClymonds, Oakland. The project proposal includes demolishing an existing commercial building and constructing a four-story residential building with twenty-eight condominiums.
KTGY Architects, Signature Development Group and Ripley Designs are managing the concept and design of this project.

2400 Adeline Street rear view of the garages, rendering by KTGY
Building permits were filed in 2020, for a four-story building, offering 28 residential units. The residential offerings include ten one-bedroom units and fifteen two-bedroom units. The total building footprint is 43,297 square feet. Two bicycle parking spaces are also planned. The building façade is supposed to rise to fifty-five feet. The revised plans for the development will also have a parking garage with fifteen spaces on the ground floor and a rear detached one-story garage with fourteen parking spaces.

2400 Adeline Street vertical cross-section, illustration by KTGY
The project location is close to a few restaurants and grocery stores for residents on foot. The neighborhood is a walk and bike-friendly place and has a good transit options. The area is serviced by ACT bus lines like 14, 29, 36, 72, and 88.
Subscribe to YIMBY’s daily e-mail
Follow YIMBYgram for real-time photo updates
Like YIMBY on Facebook
Follow YIMBY’s Twitter for the latest in YIMBYnews






The third image is a section not an elevation.
One parking space per unit does not work.
29 units with 1 parking space is a far cry to even begin housing the homeless in Oakland. Are you for real? What will it take to be qualified to live there?