The project profile has been submitted to the Planning Commission for an eight-story hotel at 12 Mint Plaza in SoMa, San Francisco. The plans will replace a two-story structure with a new pod-style hotel inspired by the Japanese examples. Kansas-based Elsey Partners is responsible for the development.
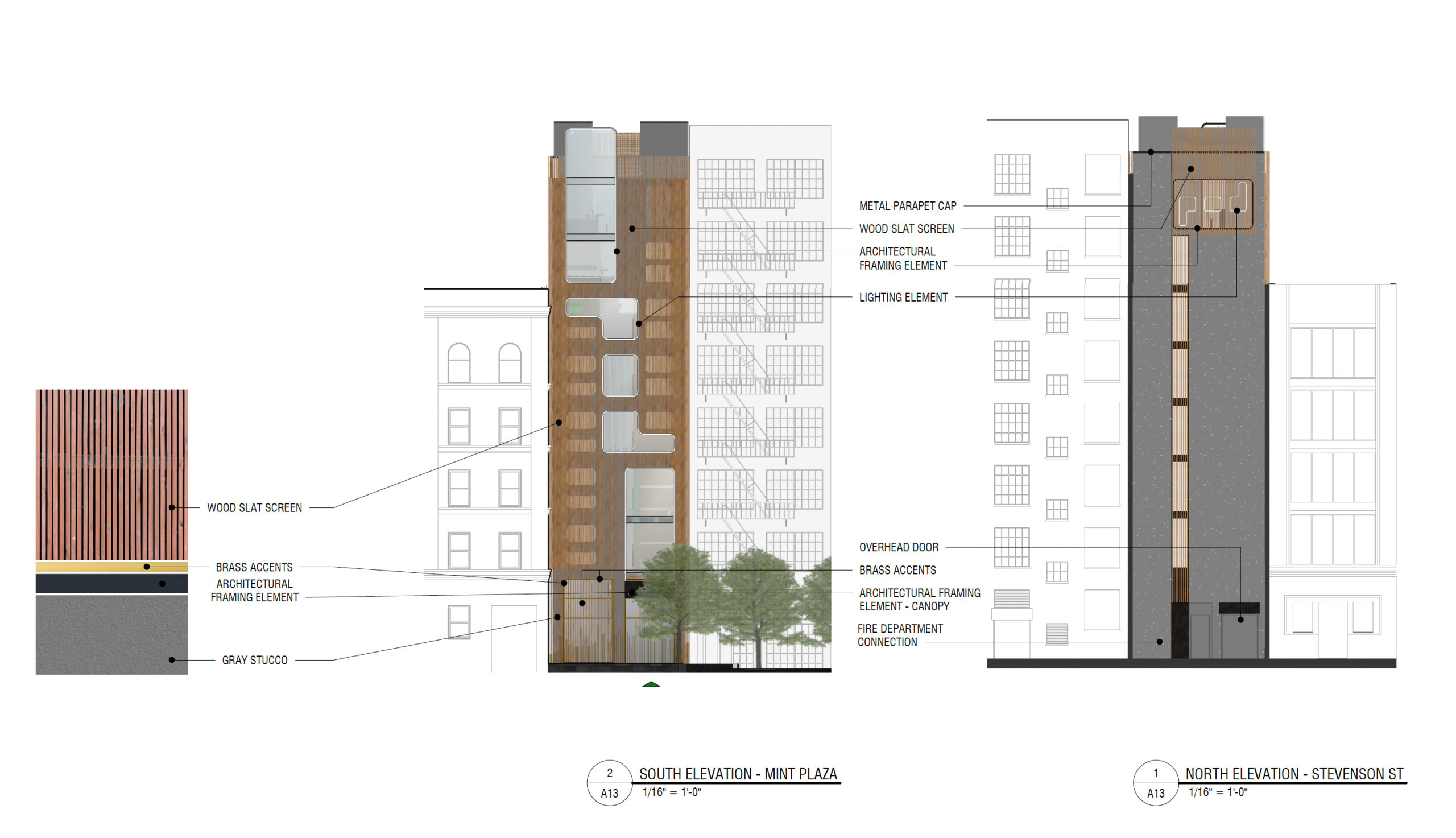
12 Mint Plaza facade elevation, design by Prime Design
The 89-foot tall structure will yield around 18,840 square feet for 137 hotel rooms. Each sleeping floor will connect to a locker room and shared bathrooms. On the eighth floor, a bar and breakfast area will offer guests a place to eat and socialize. Parking will be included for 12 bicycles. Crowning the structure, the landscaped rooftop will be a P.O.P.O.S. accessible to the public.
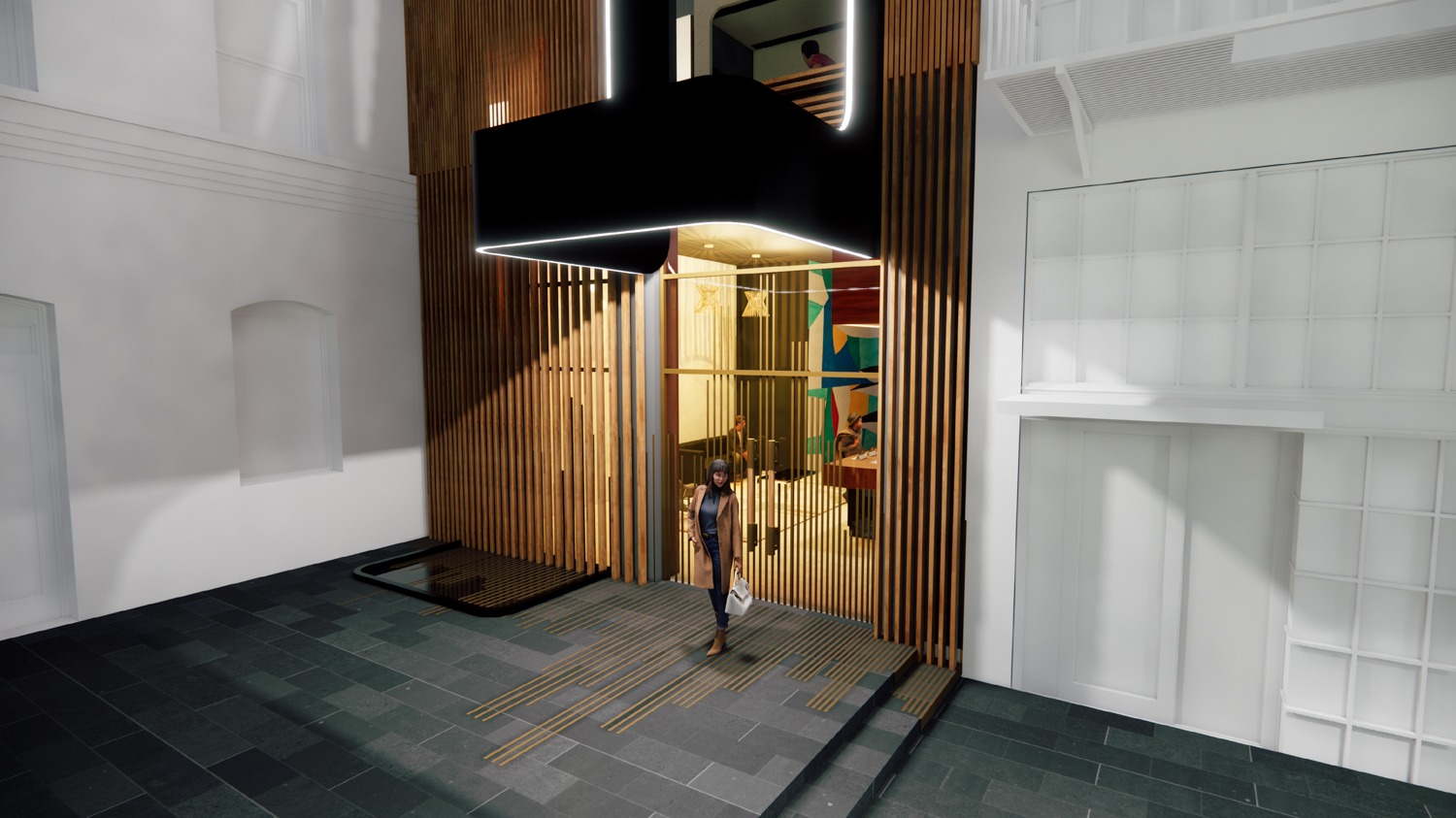
12 Mint Plaza entry, rendering by Prime Design
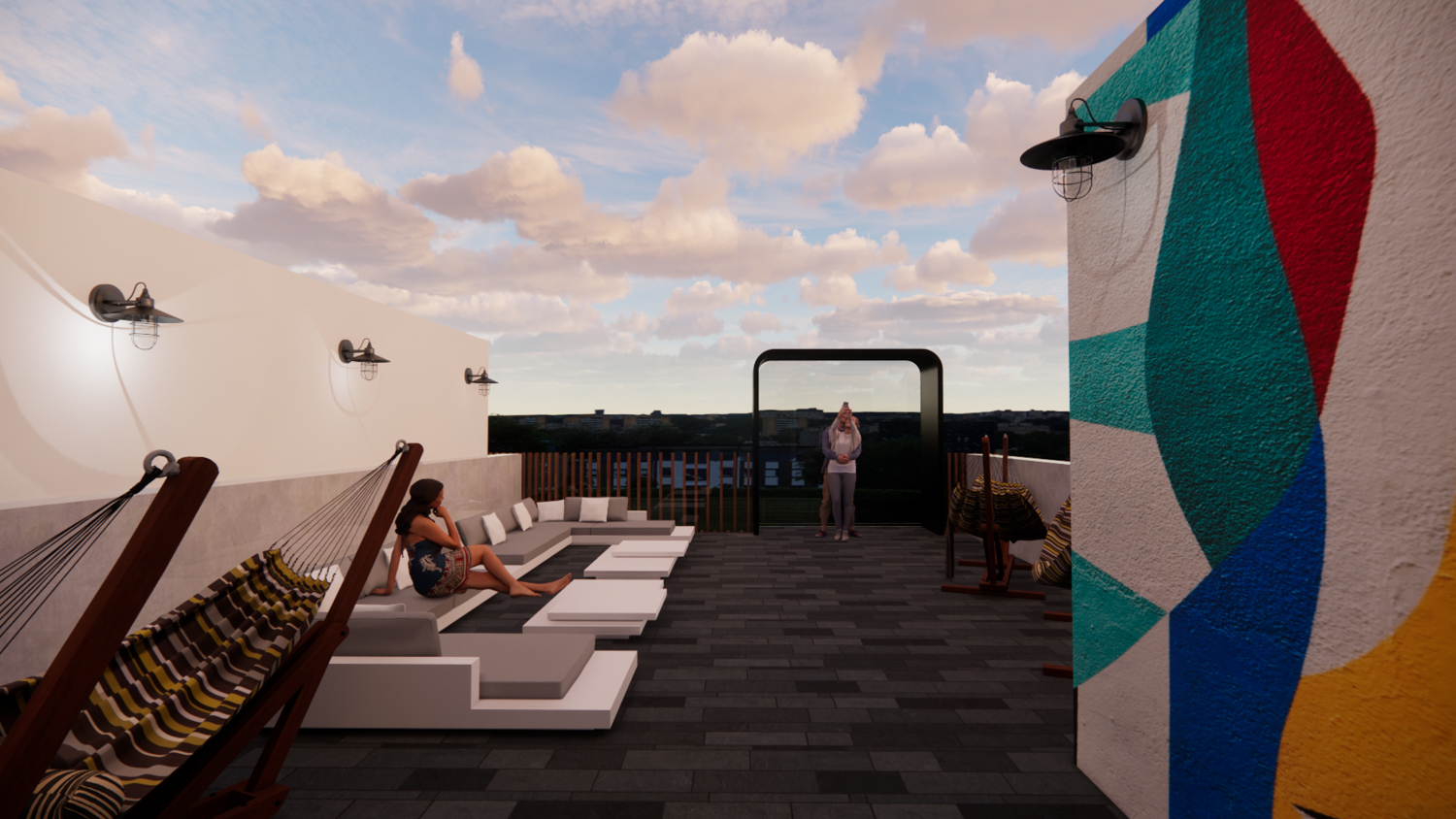
12 Mint Plaza rooftop deck, rendering by Prime Design
Prime Design, an in-office design studio for Elsey Partners, is the project architect. Rounded window frames include three portals spelling out the word ‘pod’ facing Mint Plaza. Facade materials include wood slat screening, brass accent, and gray stucco. According to the studio,“a subtle nod to the city and the gold once stored within the mint takes form through gold strips. When viewed from the right angle, the strips rooted in the ground and moving onto the facade, mimic the San Francisco skyline.”
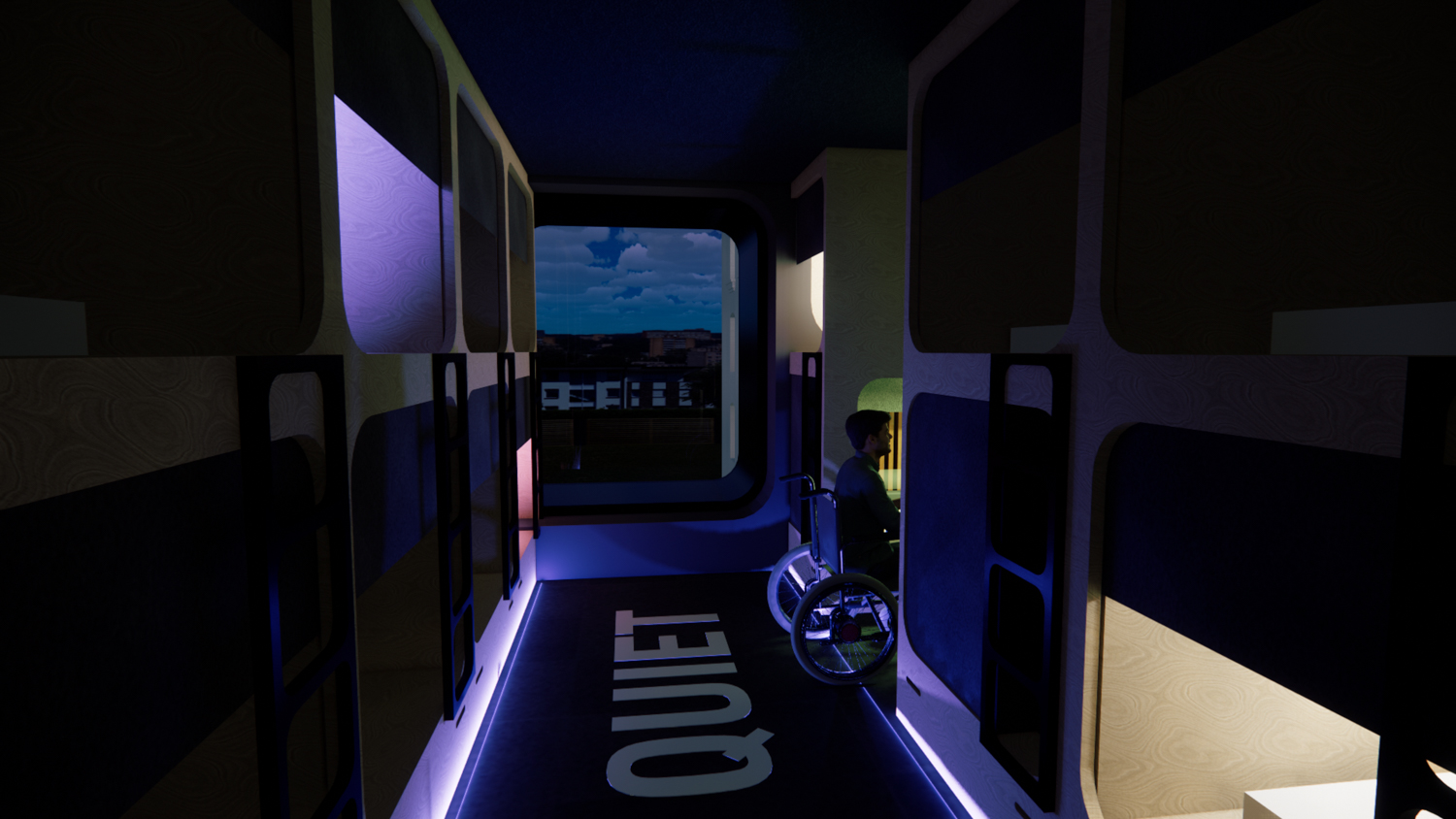
12 Mint Plaza bedroom view, rendering by Prime Design
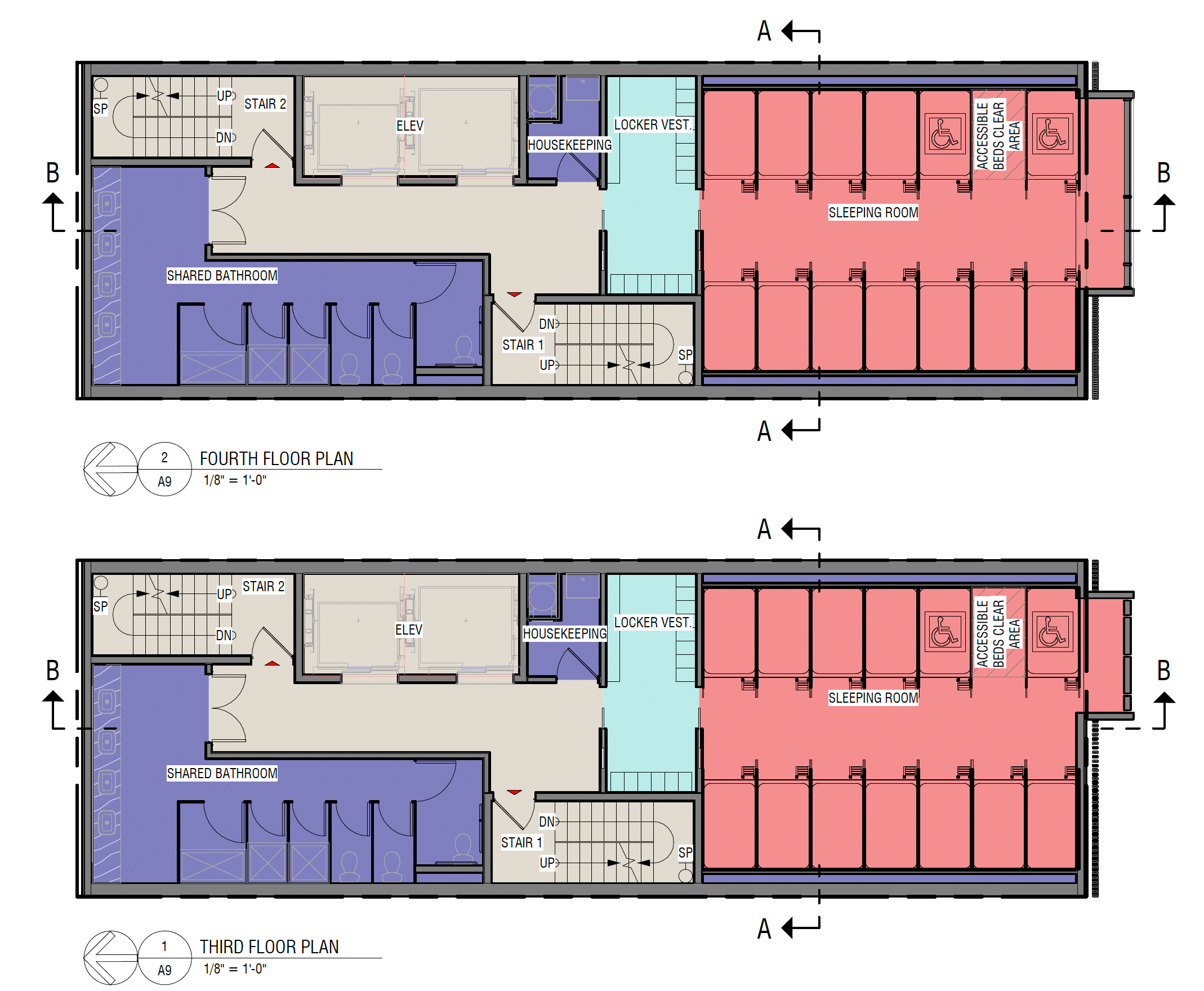
12 Mint Plaza floor plans, design by Prime Design
Demolition will be required of the existing two-story structure, built in 1919. Hotel guests will find themselves in the heart of the city, a block from 5th Street and Market, where public transportation options include the bus, light rail, and BART via the Powell Street Station. The hotel will overlook the 5M development by Brookfield and Hearst. Also nearby is 469 Stevenson Street, where BUILD has recently resubmitted plans for a 27-story mixed-use tower.
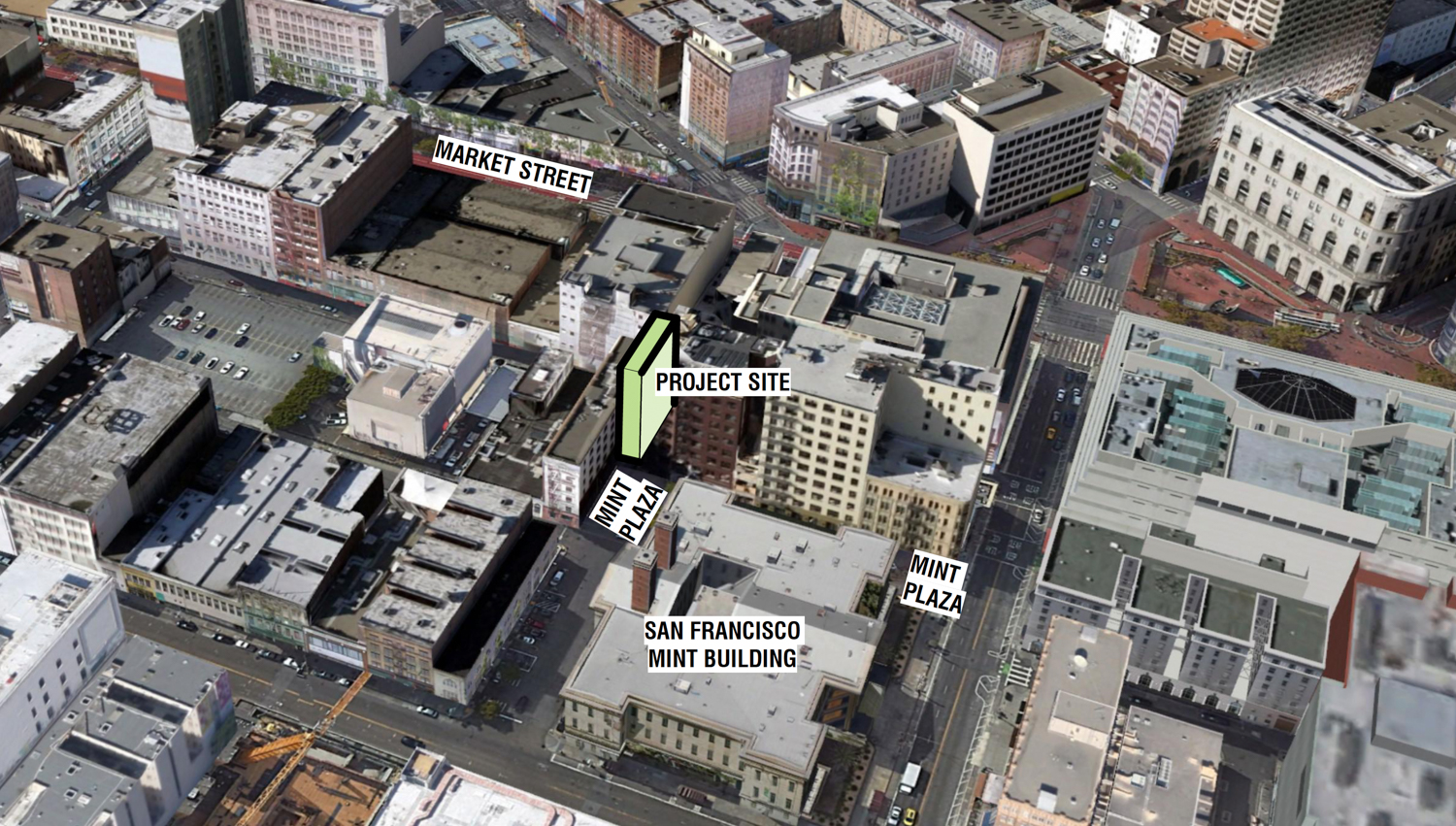
12 Mint Plaza view north from Mission Street, illustration by Prime Design
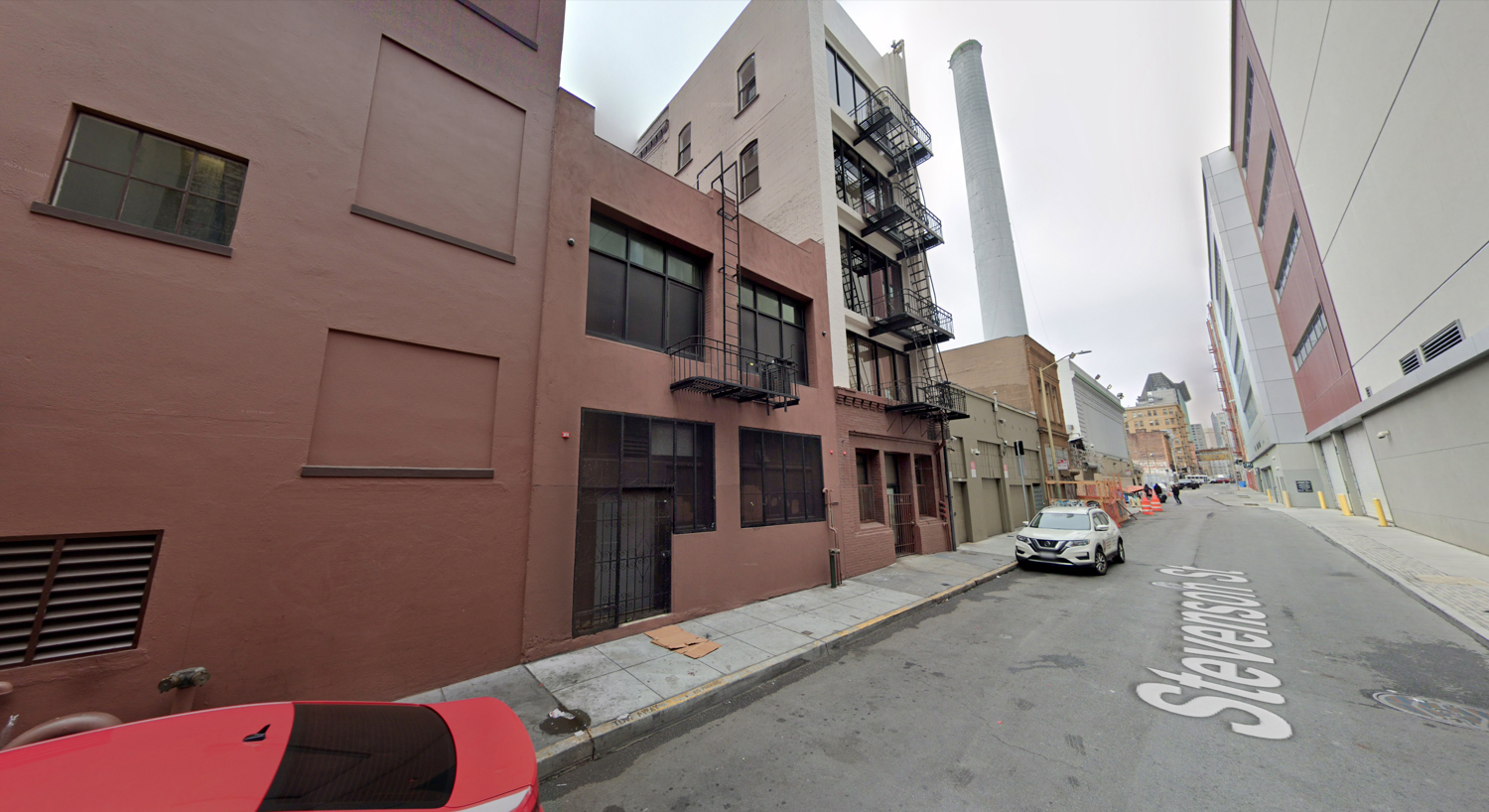
12 Mint Plaza seen along Stevenson Street, image via Google Street View
San Francisco Fire Credit Union is the project’s property owner. City records show that the property was sold in October 2021 for $3.2 million.
Subscribe to YIMBY’s daily e-mail
Follow YIMBYgram for real-time photo updates
Like YIMBY on Facebook
Follow YIMBY’s Twitter for the latest in YIMBYnews

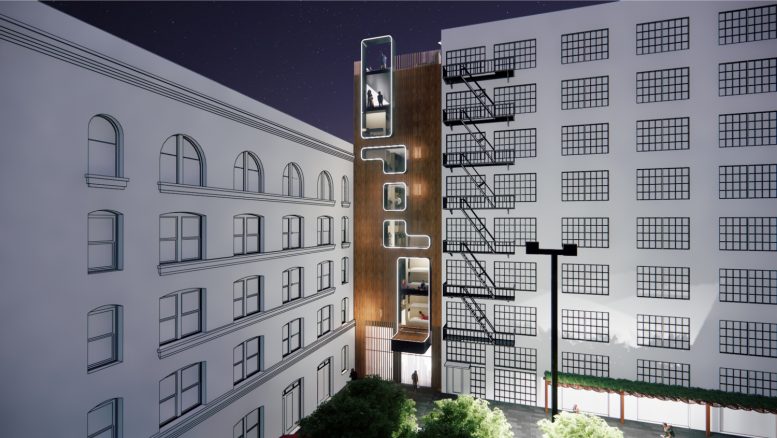




I love creative uses of space but this one would have been cool as permanent housing, we have plenty of hotels in the cities downtown core. Although I’m curious what the going rate for a “Pod” would be. You can get hotel rooms for $130-150 a night in other areas of the city. Hotels generally though have an expectation of cleanliness which comes with security and hired cleaning staff so that’s always a good thing to keep downtown clean.
They are not for permanent housing, they are more like hostels, with a bed, locker, common areas, and shared bathrooms. Like a homeless shelter but you pay to stay.
Sleeping room and shared bathrooms?! Was COVID real or no? We just had two years of shelter in place now as soon as the president sign off on COVID ending the city is approved this!
They are like dorms. College campuses across the world have similar setups. Keep up with your vaccinations, or pay more and stay at the 4 Seasons
This looks likely to become popular ‘by the hour’ for a range of activities & hostel travelers requiring a certain type of property management to avoid contributing to the area’s current problems.
I don’t think they would be popular ‘by the hour’ for a range of activities since the sleeping area really doesn’t have any privacy. The bathroom stalls may at least have a door. They are sort of ugly in my opinion, but not everyone has the same taste.