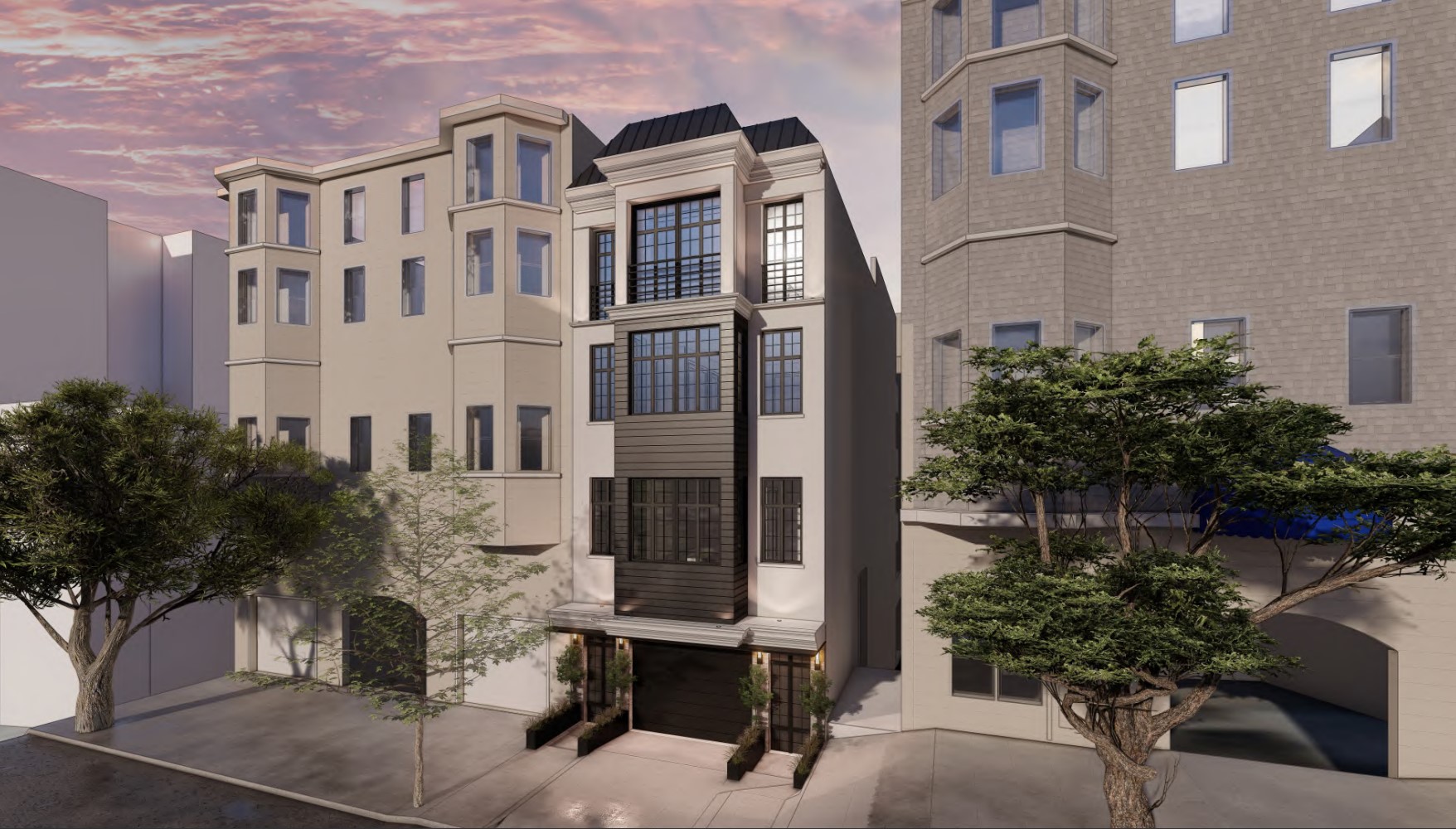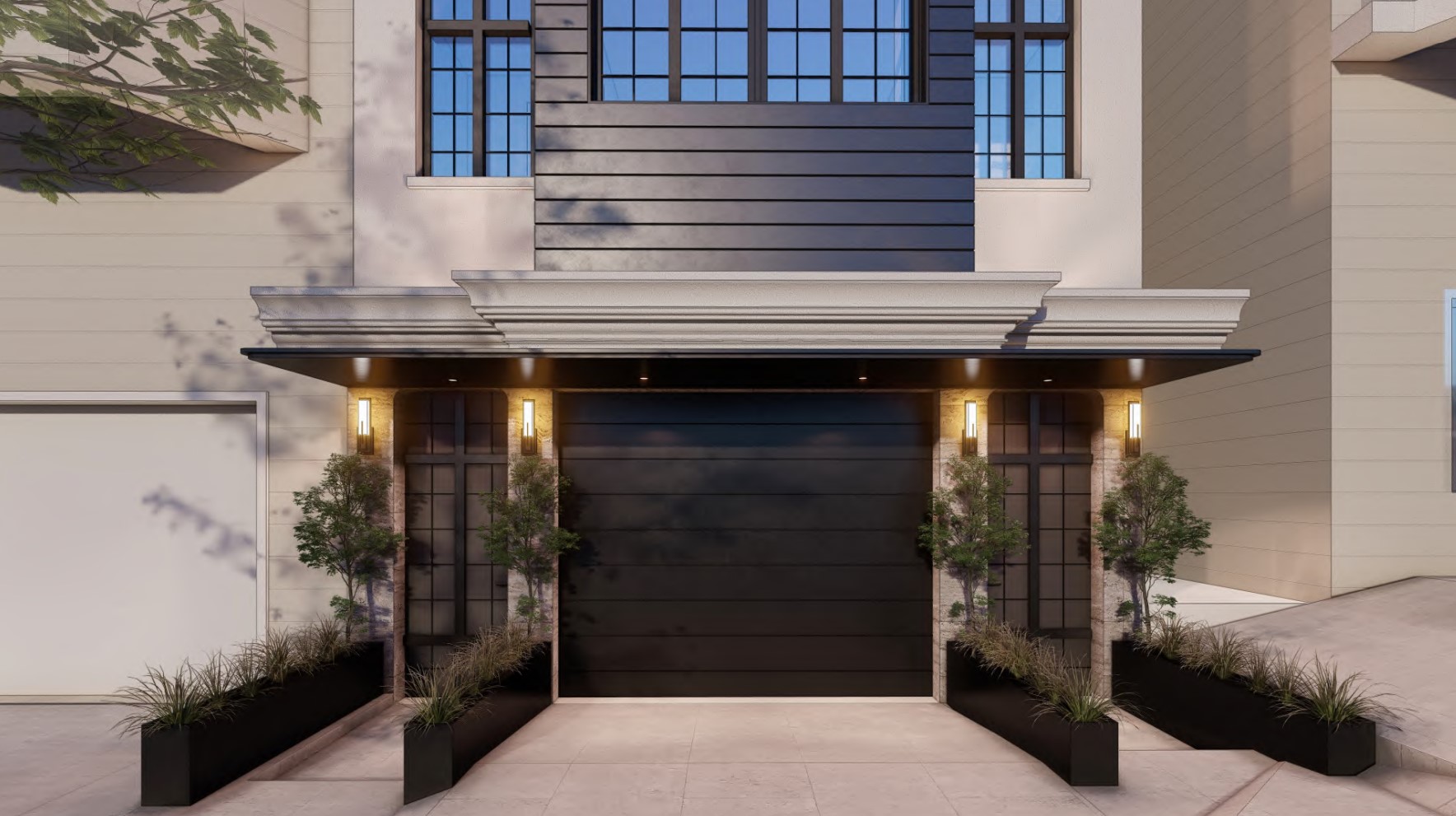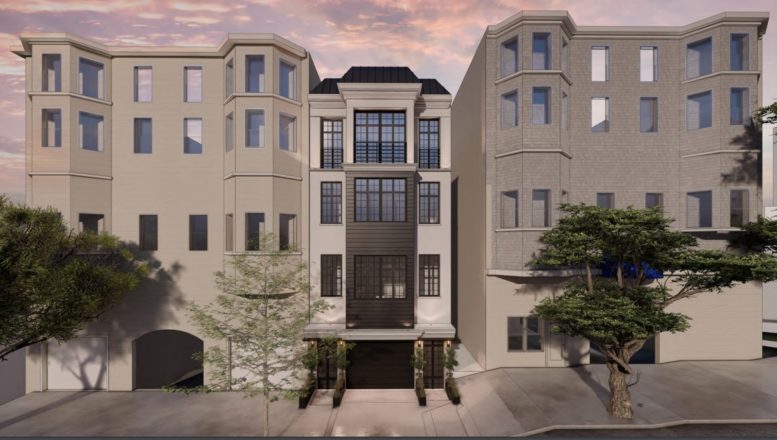New renderings have been revealed for a new residential project proposed for 1645 Jones Street in Nob Hill, San Francisco. The project proposal includes the development of a new four-story residential building with spaces for residential and Accessory Dwelling Units (ADUs).
EAG Studio is responsible for the designs.

1645 Jones Street Elevation via EAG Studio
The project site is a parcel spanning an area of 1,370 square feet. The project will construct a new four-story over basement residential building with two dwelling units and ADUs. The building will also offer one off street parking space on a vacant lot. The building will yield a total built-up area for residential use measuring 4,523 square feet.

1645 Jones Street Entrance via EAG Studio
A design review meeting was held last week on April 26. Construction is estimated to last 12 months from ground-breaking to completion. The cost of construction is valued at $500,000.
Subscribe to YIMBY’s daily e-mail
Follow YIMBYgram for real-time photo updates
Like YIMBY on Facebook
Follow YIMBY’s Twitter for the latest in YIMBYnews






The construction costa will be a lot more than $500K. They are evaluating with a low cost so they will pay less in permit fees.
Out of scale with the neighborhood. Much too small!
I agree with both of those comments. The construction cost will be much more than $500K. And I don’t understand why the floor-to-floor heights are so low compared to the adjacent buildings.