New renderings have been published for the ten-story residential infill at 2900 Shattuck Avenue in South Berkeley, Alameda County. The plan replaces two low-slung commercial structures with 221 new homes above shops, including about two dozen affordable homes. The ambitious NX Ventures developer is responsible for the application.
The 110-foot tall structure will yield around 115,200 square feet with 109,860 square feet for housing, 4,090 square feet for retail, and roughly 4,000 square feet for the nine-car garage. Additional parking will be included for 72 bicycles. Unit sizes will vary somewhat, with 204 studios, nine one-bedrooms, and eight two-bedrooms.
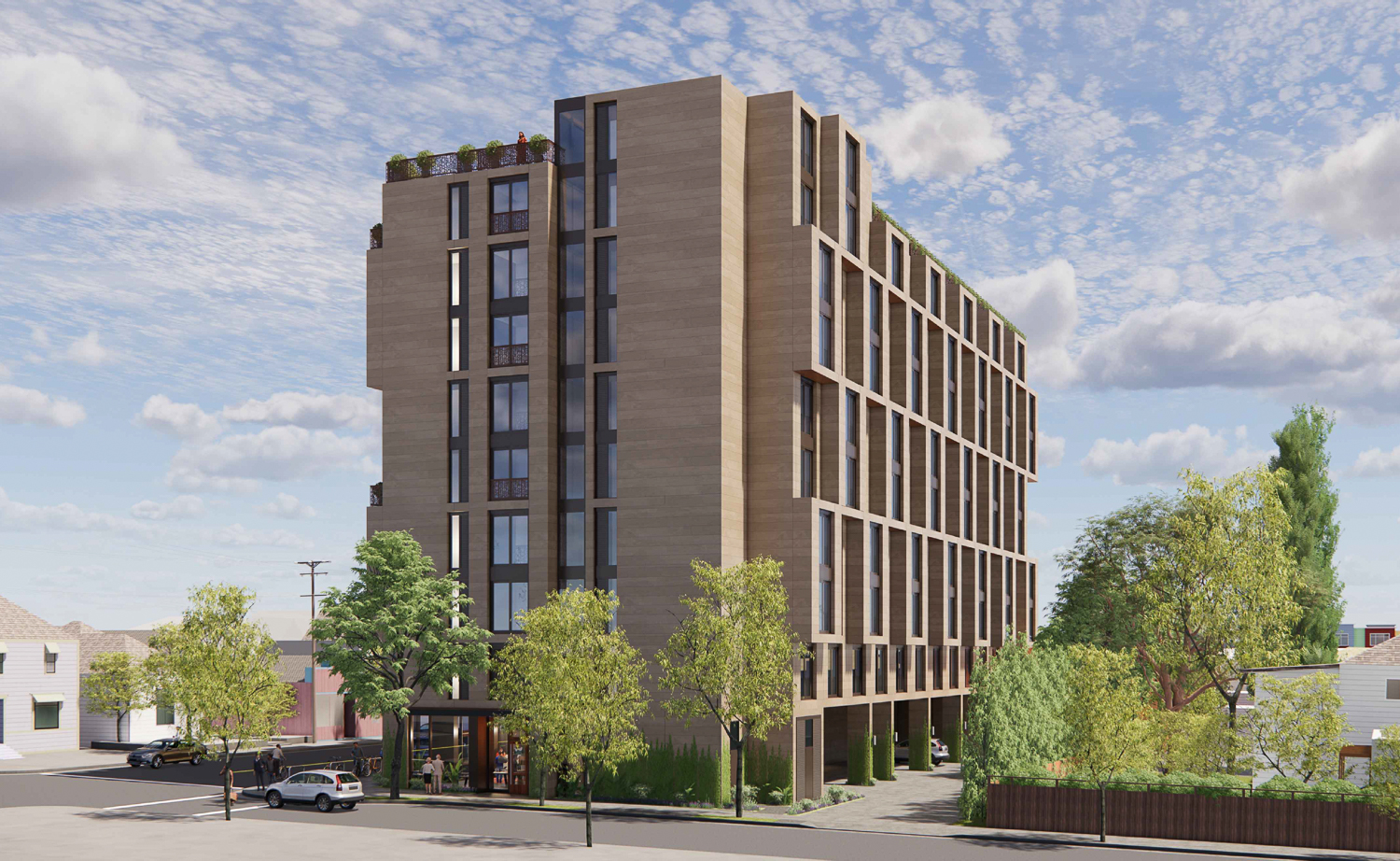
2900 Shattuck Avenue seen along Russell, rendering by Trachtenberg Architects
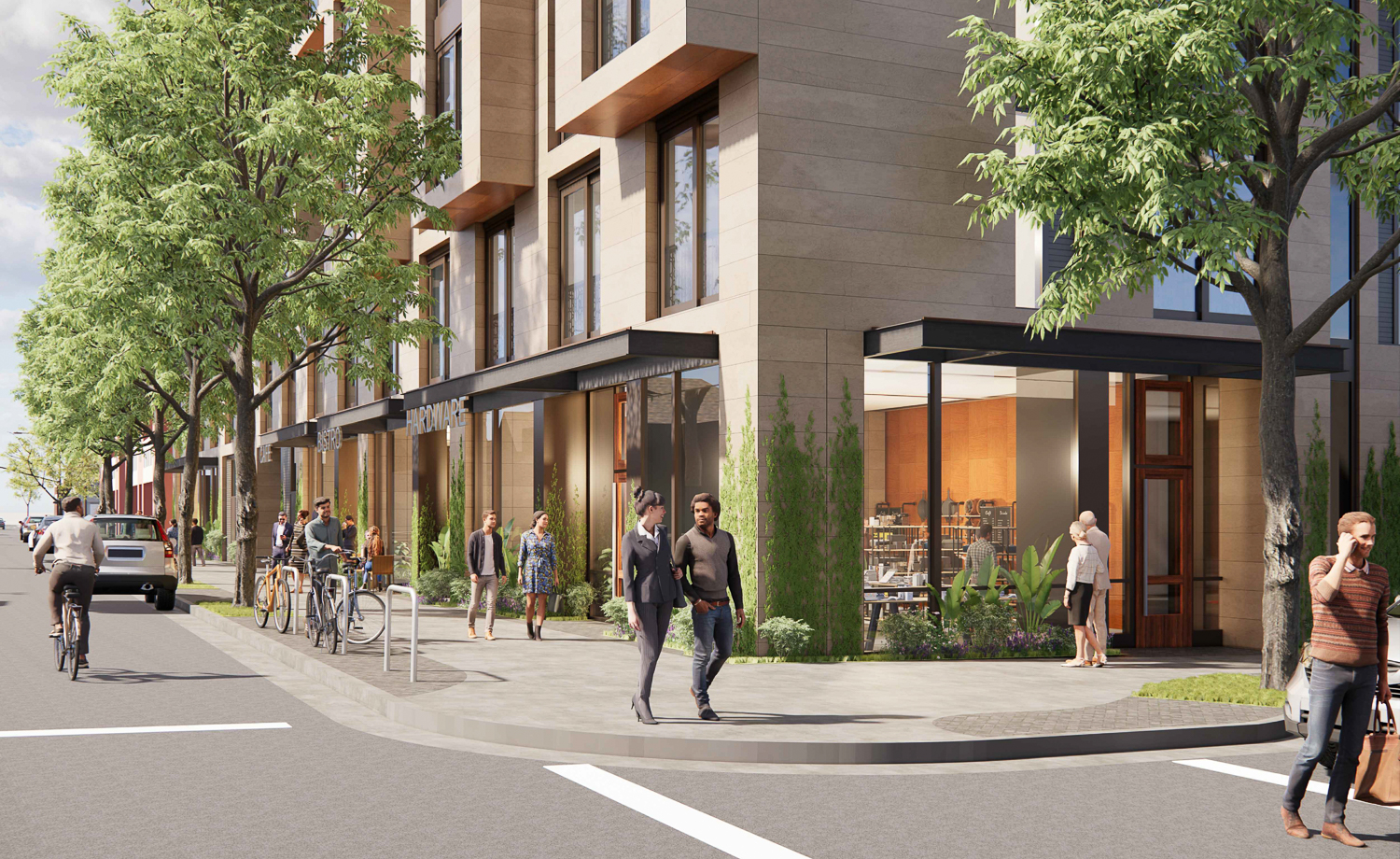
2900 Shattuck Avenue corner pedestrian view, rendering by Trachtenberg Architects
Of the 221 apartments, 22 will be designated as affordable for households earning less than half of the area’s median income. By including affordable housing, NX Ventures will utilize Senate Bill 330 and the State Density Bonus Program. The team is applying for waivers regarding building height limits, setbacks, site coverage limits, and housing density.
Trachtenberg Architects is the project architect. The latest plan set reveals a third design iteration for 2900 Shattuck Avenue. As the document explains, the “east and West facades have been redesigned with an articulated grid, emphasizing horizontal lines. Windows have been enlarged and are framed in two-story groupings to break down the scale of the facade. The gridded pattern created by the frames is articulatead by a juxtaposition of recessed windows with Juliette balconies and extruded bays.”
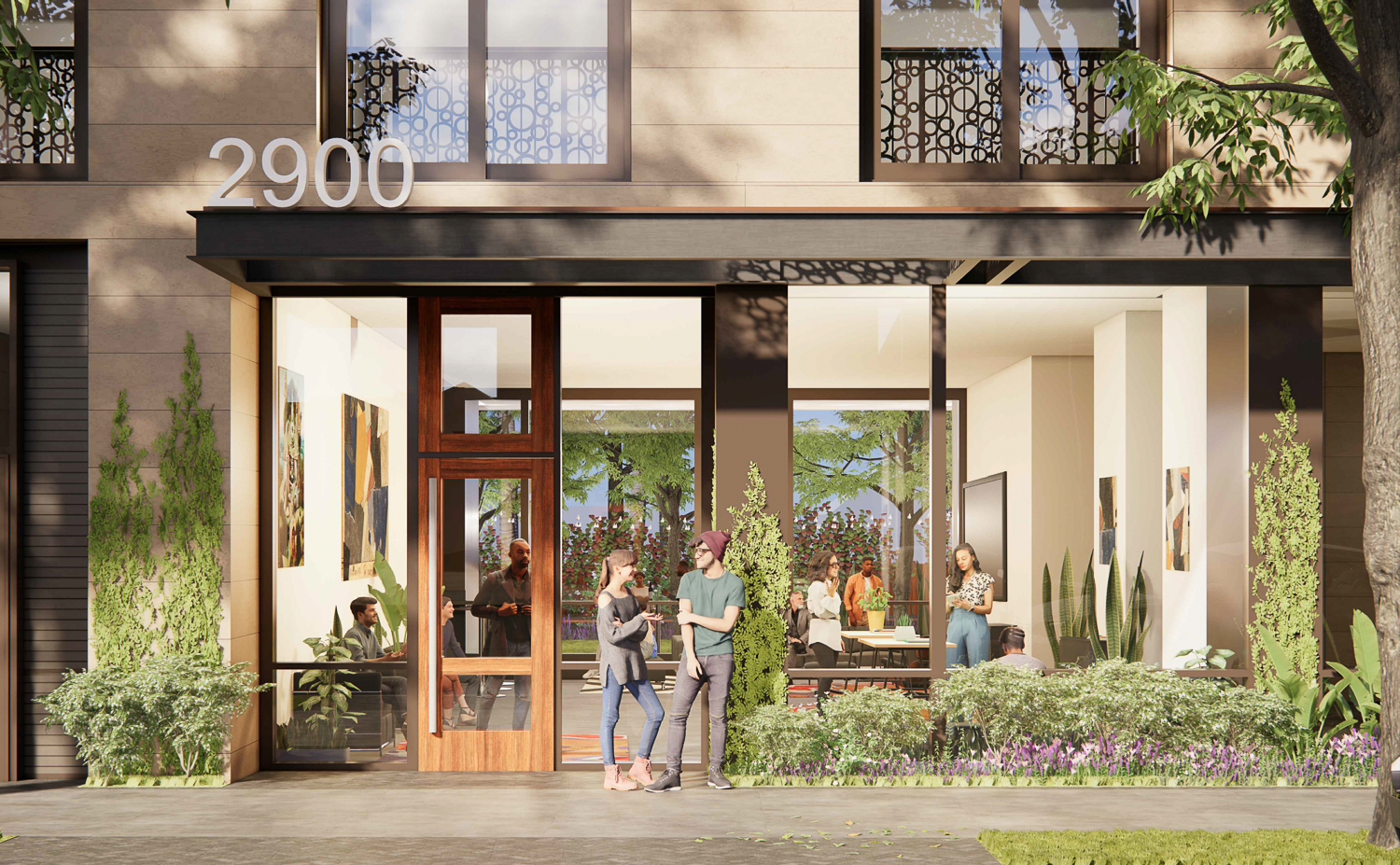
2900 Shattuck Avenue main lobby entry, rendering by Trachtenberg Architects
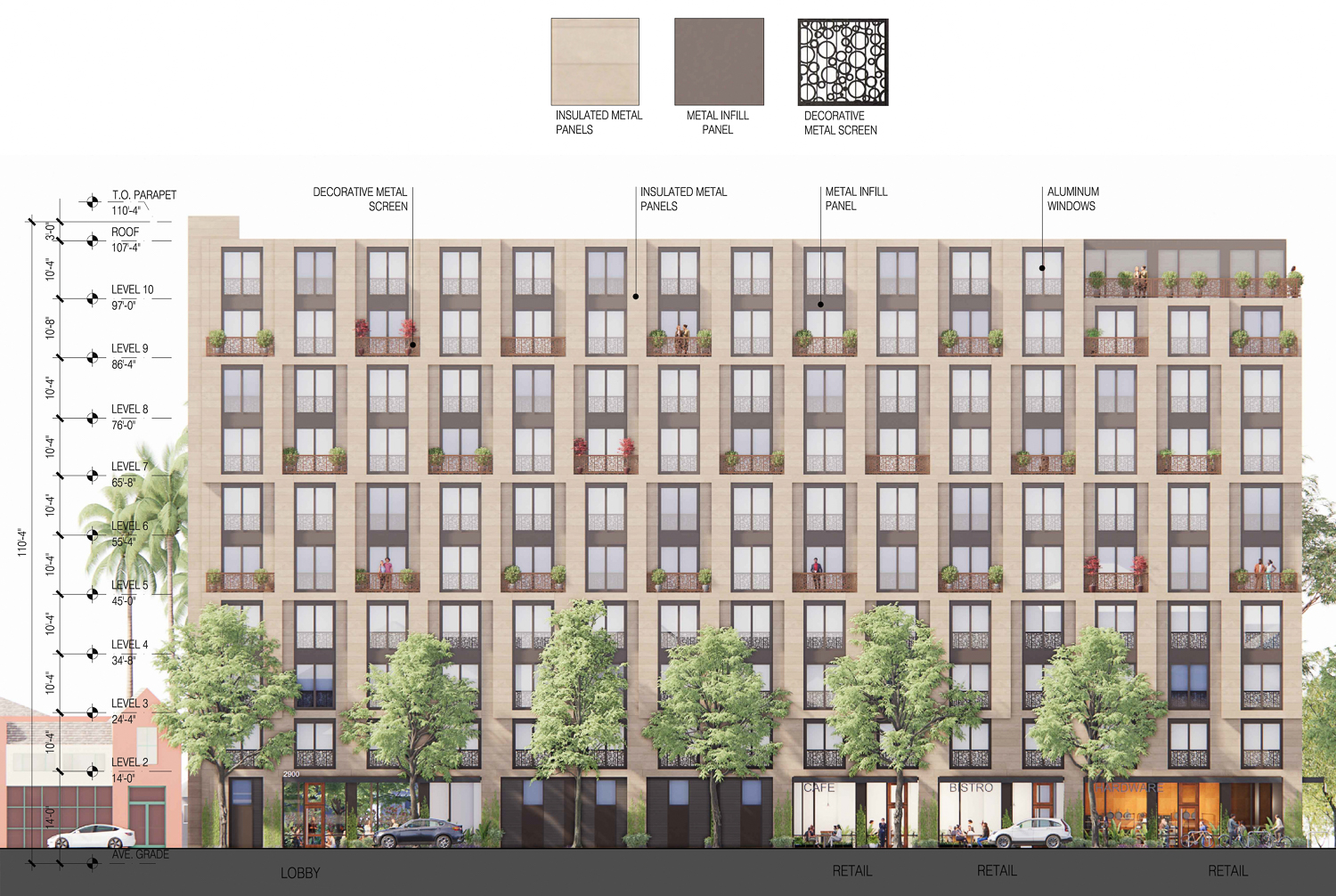
2900 Shattuck Avenue facade elevation, illustration by Trachtenberg Architects
The initial design is clad with white, black, and copper-tone insulated metal panels. The second design removes the copper-tone cladding and introduces a mural facing Russell Street. Now, the exterior is wrapped with a monochromatic metal-panel facade and a new full-height mural. InsideOut Design is the landscape architect. The project includes a courtyard deck with a turf area and seating on the rooftop. A second rooftop deck will look over the corner of Shattuck and Russell.
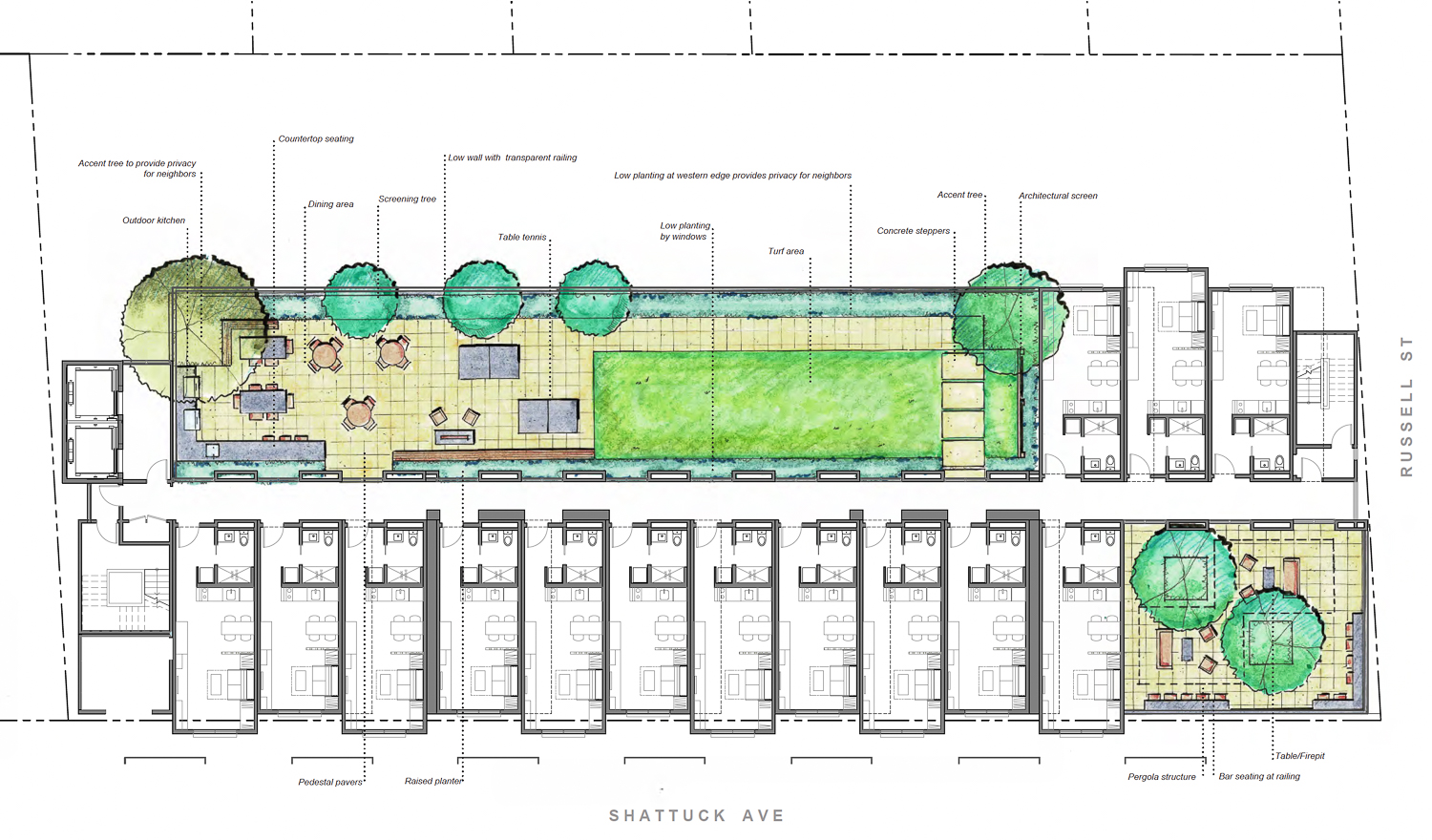
2900 Shattuck Avenue rooftop landscaping map, illustration by Inside Out Trachtenberg Architects
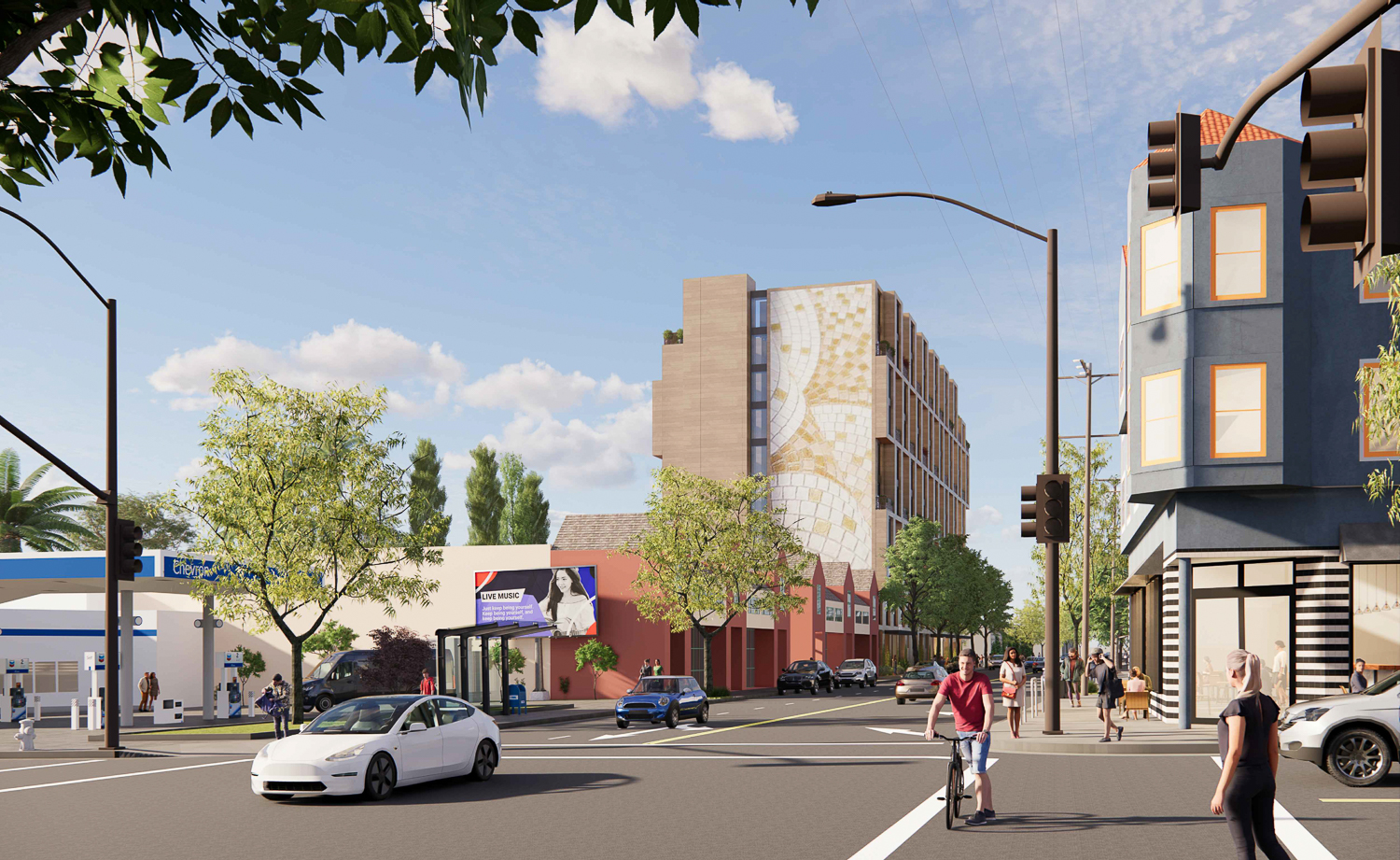
2900 Shattuck Avenue looking north, rendering by Trachtenberg Architects
The 0.45-acre property is located across from the famed Berkeley Bowl grocery store. The project will rise on the opposite corner of another development on the same block, 2001 Ashby Avenue, by RCD Housing. An estimated timeline for construction and completion has yet to be established.
Subscribe to YIMBY’s daily e-mail
Follow YIMBYgram for real-time photo updates
Like YIMBY on Facebook
Follow YIMBY’s Twitter for the latest in YIMBYnews

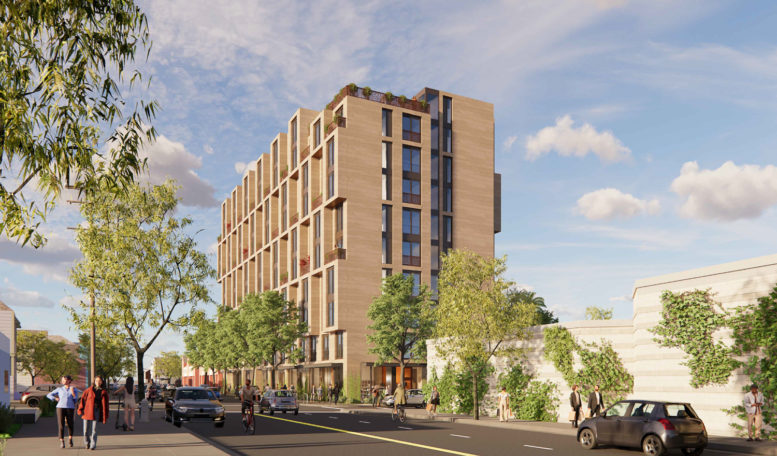




Incompetent design
Ugly
Completely out of scale with adjacent structures,
Inadequate parking will add to overcrowding and neighborhood traffic congestion.
Just another ugly high rise monstrosity by Tractentenbrg architects.
Ok boomer
This is great. It’ll be good company with the 3120 building. Can’t wait to see more proposals. It’s about time a few neighborhood busybodies stopped holding the rest of us hostage because they want to live in small town Montana next to a BART station.
RE the first comment by Rich: I don’t agree this is “ugly” and “incompetent design” (seems to be one the more appealing recent designs I’ve seen by this architect). I do agree it may be out of scale with its context, but that’s a given with the kind of densification and addition of higher rise housing that is underway in downtown Berkeley.
What is very concerning though is that almost EVERY SINGLE LARGE PROJECT going through approvals or already approved for Berkeley that I’ve seen published is by this ONE architectural firm!! That is insane – it’s bad urban design/planning practice, and it’s unfair to both the city and the architectural community, to the say the least. What city wants and allows their entire recent skyline to come from the hand of a single architect (or firm)?
At this rate, Berkeley is going to become Trachtenbergville…
That’s an understandable concern if there is risk of corruption. Maybe there is.
If not, then it shouldn’t be a big issue. Their designs are fine.
A very handsome building.
Well done!
Architects operate in a highly competitive market. Clients choose to hire an architect based on the quality of their design and their skill in successfully navigating the approvals process. Trachtenberg Architects lands a lot of work because they have a solid track record.
What exactly is the theory of corruption that you’re suggesting here? That the architect has some scheme wherein he pays off members of the Landmarks Commission, the Design Review Commission, the Zoning Adjustments Board, the City Council and all of the other neighborhood groups and interests? That’s clearly absurd.
How and where do you find these published documents.
They’re often attached to planning department permits for each address.