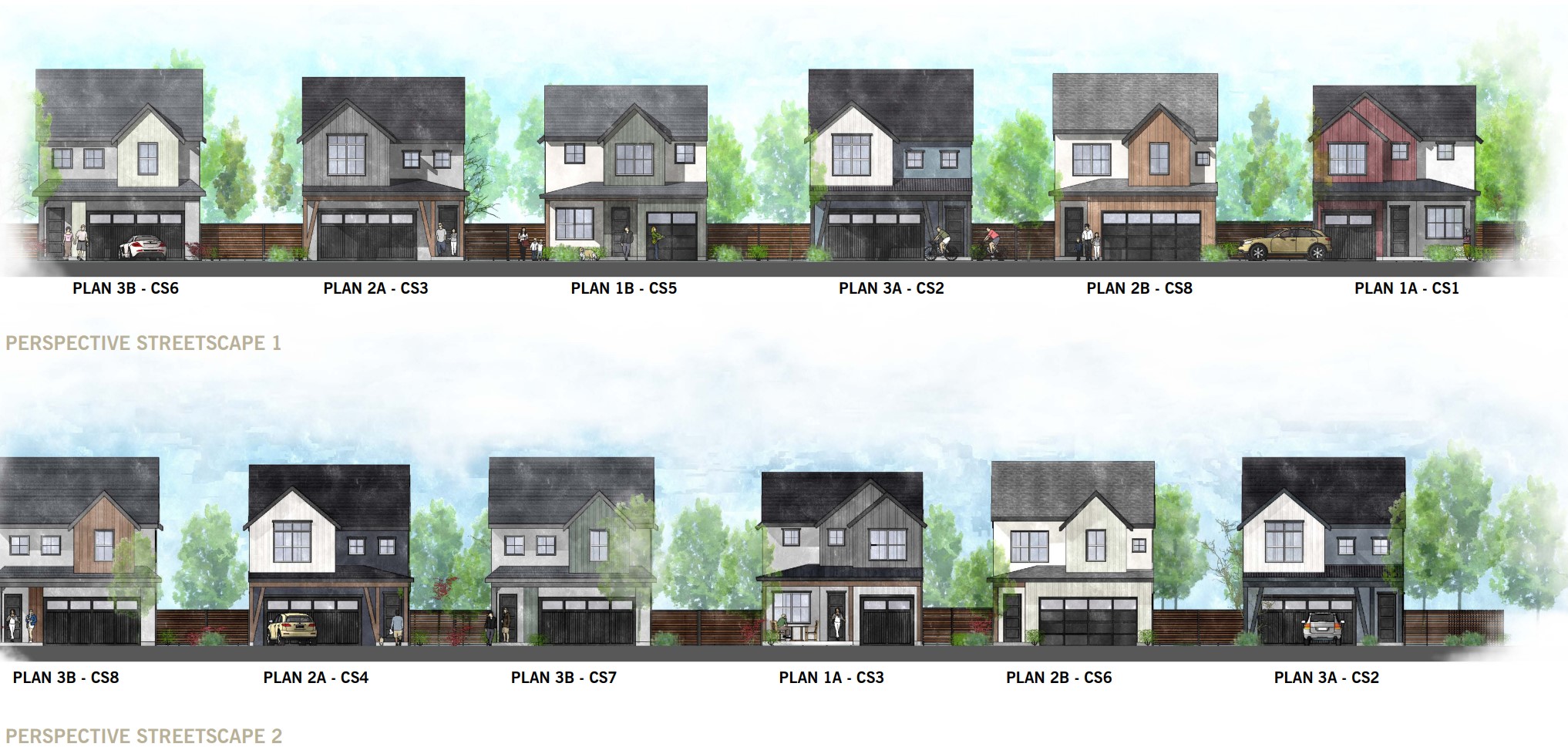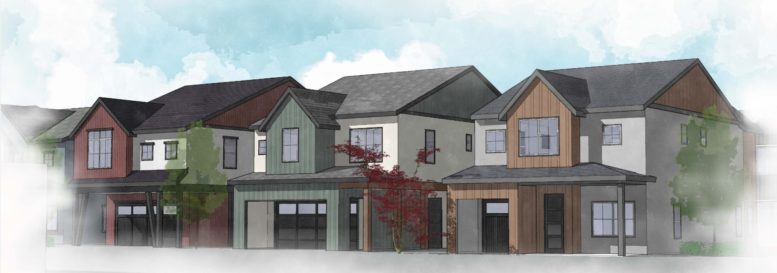A design review meeting was held this week reviewing a new project proposed at 891 Greg Thatch Circle in Sacramento. The project proposal includes the development of a housing community and associated site improvements.
Dahlin Group is responsible for the designs. Tom Smiths Associates is the landscape architect.

891 Greg Thatch Circle Streetscape via Dahlin Group
The project site is a parcel spanning an area of 8.21 acres. The project proposes to bring a new housing development consisting of 79 detached single-unit residences and site improvements. The proposed residential lot sizes range from 2,900 square feet to 5,055 square feet; the majority of the lots are 2,900 square feet. The project proposes three floor plans, each with two elevations and color themes for a total of six styles. Each floor plan layout has a kitchen, dining area and living space, and a half bathroom downstairs, a 2-car garage at the front, and the bedrooms and two bathroom located at the second level. There are three different house plans, each with different façade designs that vary by exterior materials, colors, and design elements such as roofing pitch, roofing material, window framing and accents, and porch decoration.
The project provides parking spaces with 2-car garages and adequate driveway length to accommodate two vehicles behind the garage. On-street parking will be allowed on both sides of the new streets.

891 Greg Thatch Circle Elevation via Dahlin Group
The exterior finishes of the homes consist of smooth stucco, fiber cement and board and batten siding, dimensional composition shingle roofing and metal accent roofing, decorate window trim, decorative front entry doors and accent wood elements on the window shutters and porch columns. The designs highlight garage doors with porches, deep recesses, and roof eaves to provide deep shadows and to minimize their impact on building façades. The color palette for the project is earth toned and neutral, with warm-toned accents. The architecture of the homes is inspired by a contemporary approach while complementing the surrounding neighborhood.
Site landscaping includes enhanced tree coverage along Greg Thatch Circle and Tres Piezas Drive frontages, planter strips spaces will be planted with City trees, and the front yard of each lot will be planted with additional ornamental trees and shrubs.
The site is currently designated for a school site on the Natomas Creek PUD Schematic Plan. Twin Rivers Unified School District has determined they no longer need the property for a school and recently sold the property.
The project site is located in the Natomas Creek Planned Unit Development (PUD). The site sits adjacent to Magnolia Park to the north and is surrounded by existing single-unit dwelling residential development to the west, south, and east. The project requires a recommendation from the Planning and Design Commission and final decision by the City Council because of the General Plan Amendment. The estimated construction timeline has not been announced yet.
Subscribe to YIMBY’s daily e-mail
Follow YIMBYgram for real-time photo updates
Like YIMBY on Facebook
Follow YIMBY’s Twitter for the latest in YIMBYnews






Please don’t building 3 story buildings in this one story and two story neighborhood. It will be a big monastery in the middle of our small neighborhood blocking any view of everything else
Who doesn’t love a monastery?
The plan submitted for this development will completely destroy the neighborhood. The major problem is with the driveways n the greg thatch side of the property will exit into the main thorough fare. Backing out of a driveway will causwe many accidents. The PUD neighbr hod reslved this problem with the use of alleyways behind the homes which allow access to their tw car garages. This allows street parking to ne available .