Commercial new building permits have been filed for a new five-story Hyatt hotel at 629 Richards Boulevard in the riverside masterplan of Township 9 in Sacramento. The plan will develop the vacant parcel with a 201-room by a light rail station under Hyatt’s brand, ‘Caption By Hyatt.’ Presidio Companies and 29th Street Capital are the project’s development team.
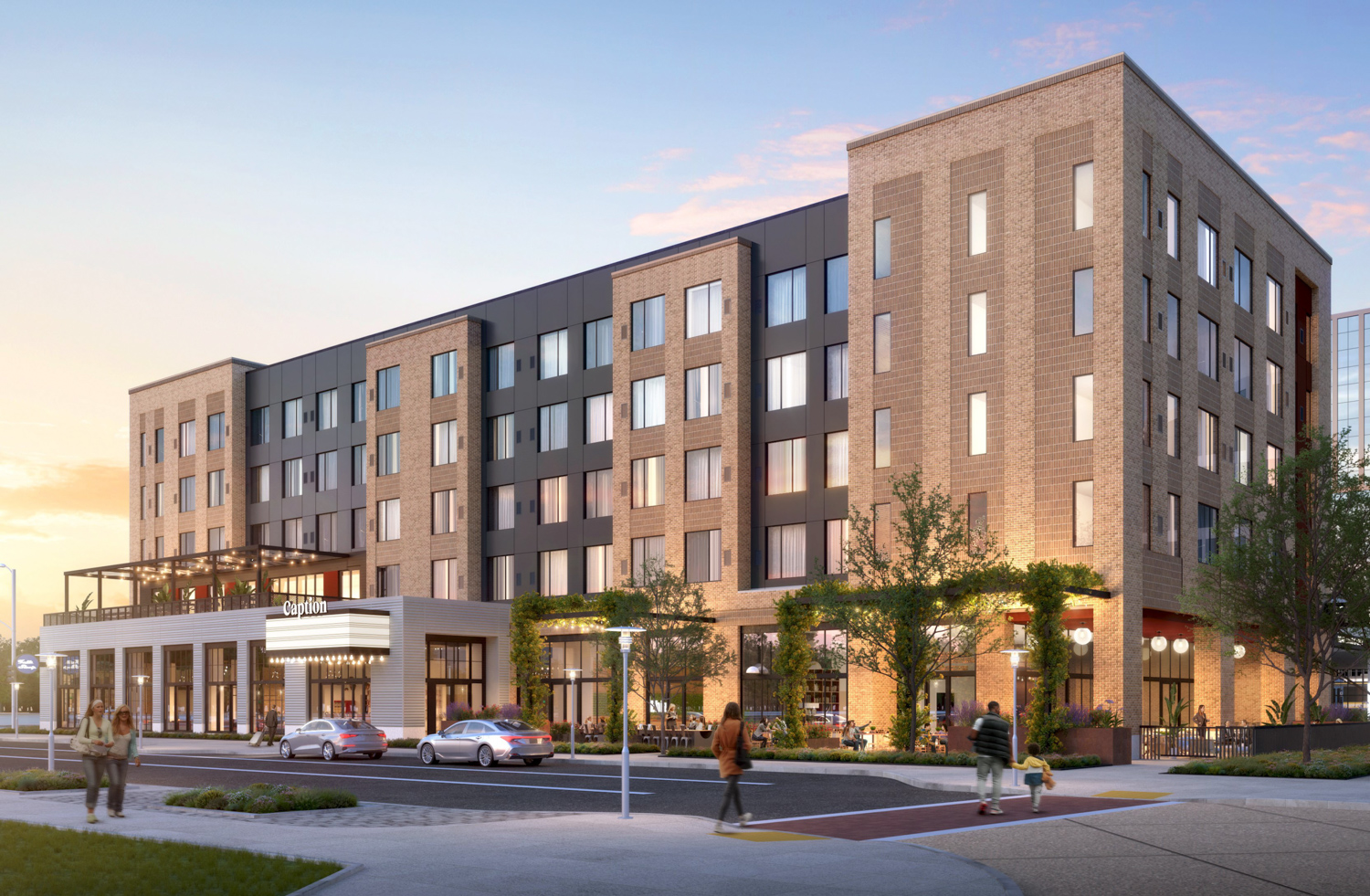
Township Nine Hotel, rendering by Robert Becker for Lowney Architecture
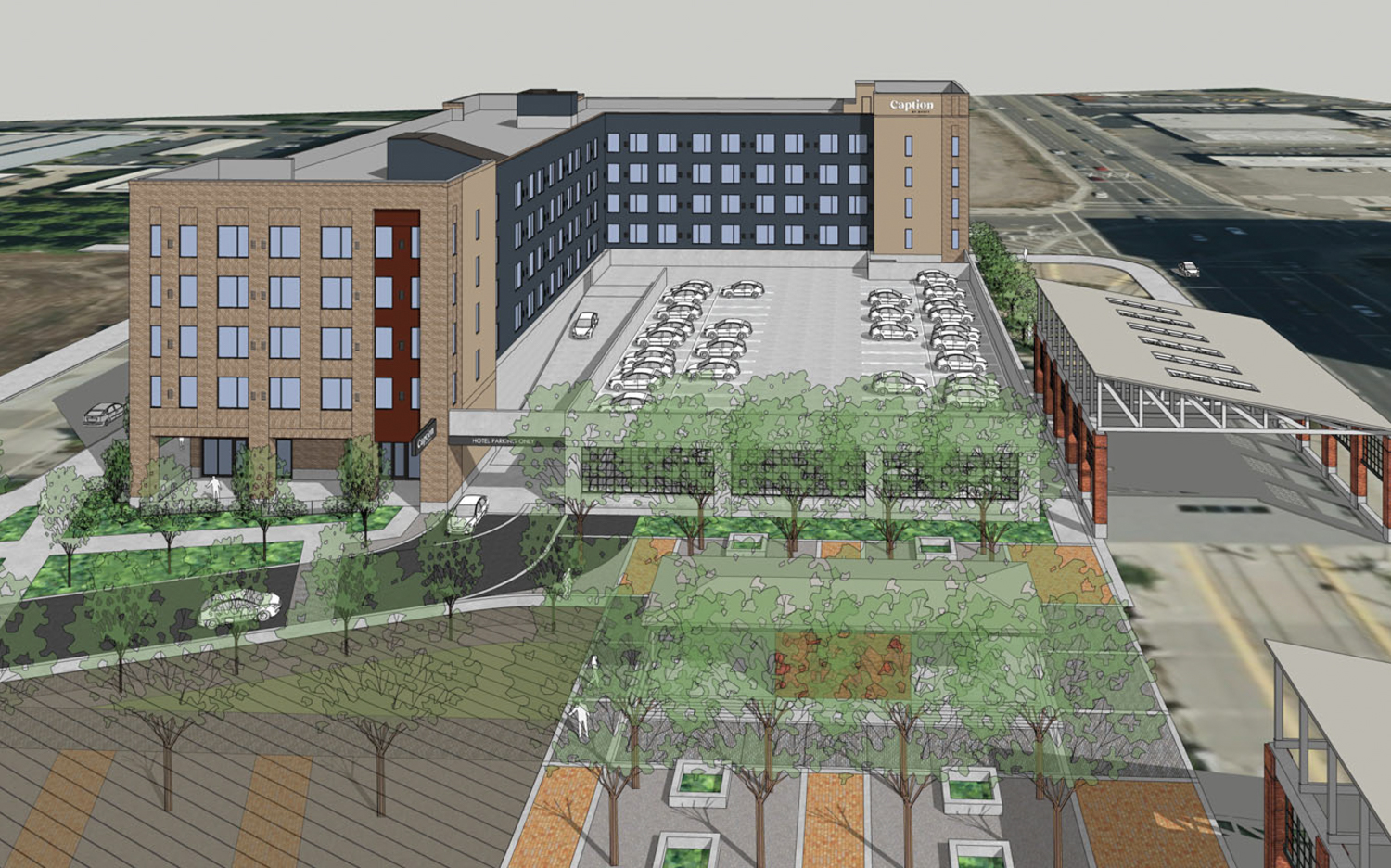
Township Nine Hotel aerial view of the garage, illustration by Lowney Architecture
The 64-foot tall structure will yield around 146,890 square feet, with 110,470 square feet for guest rooms and 36,420 square feet for the 119-car garage. The project will create around 201 guest rooms. Guestroom amenities include a full-service bar, food service, coffee shop, and meeting spaces. The lobby will create a lively area for guests and residents.
The Caption by Hyatt is a new brand for the hospitality goliath. The firm describes the product as an “upscale hotel experience and a do-good mentality.” Another Caption project has been drafted for Memphis, with Hyatt teasing that plans may be released for Caption hotels in Shanghai, Tokyo, Osaka, and Ho Chi Minh City.
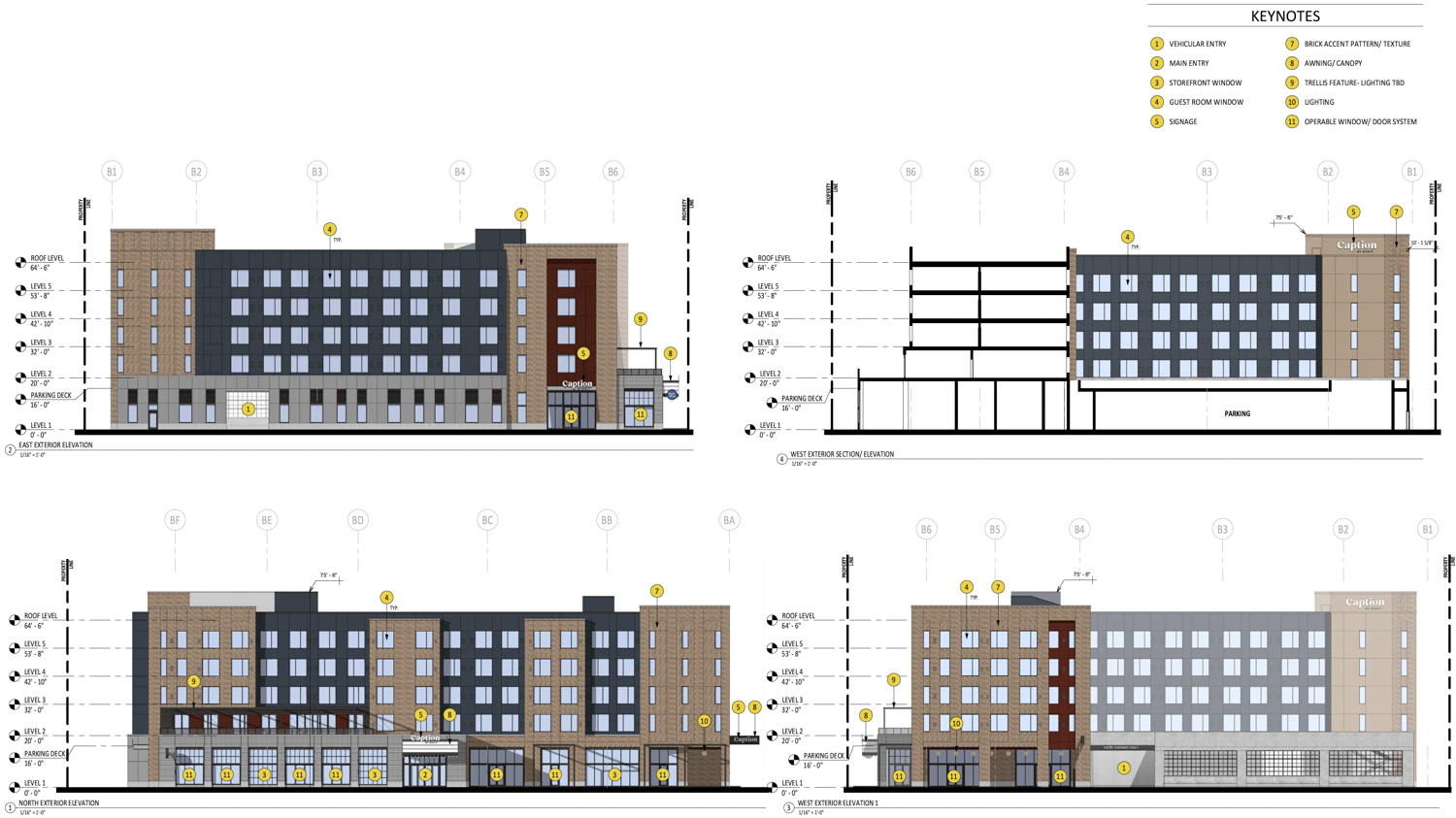
Township Nine Hotel elevation, illustration Lowney Architecture
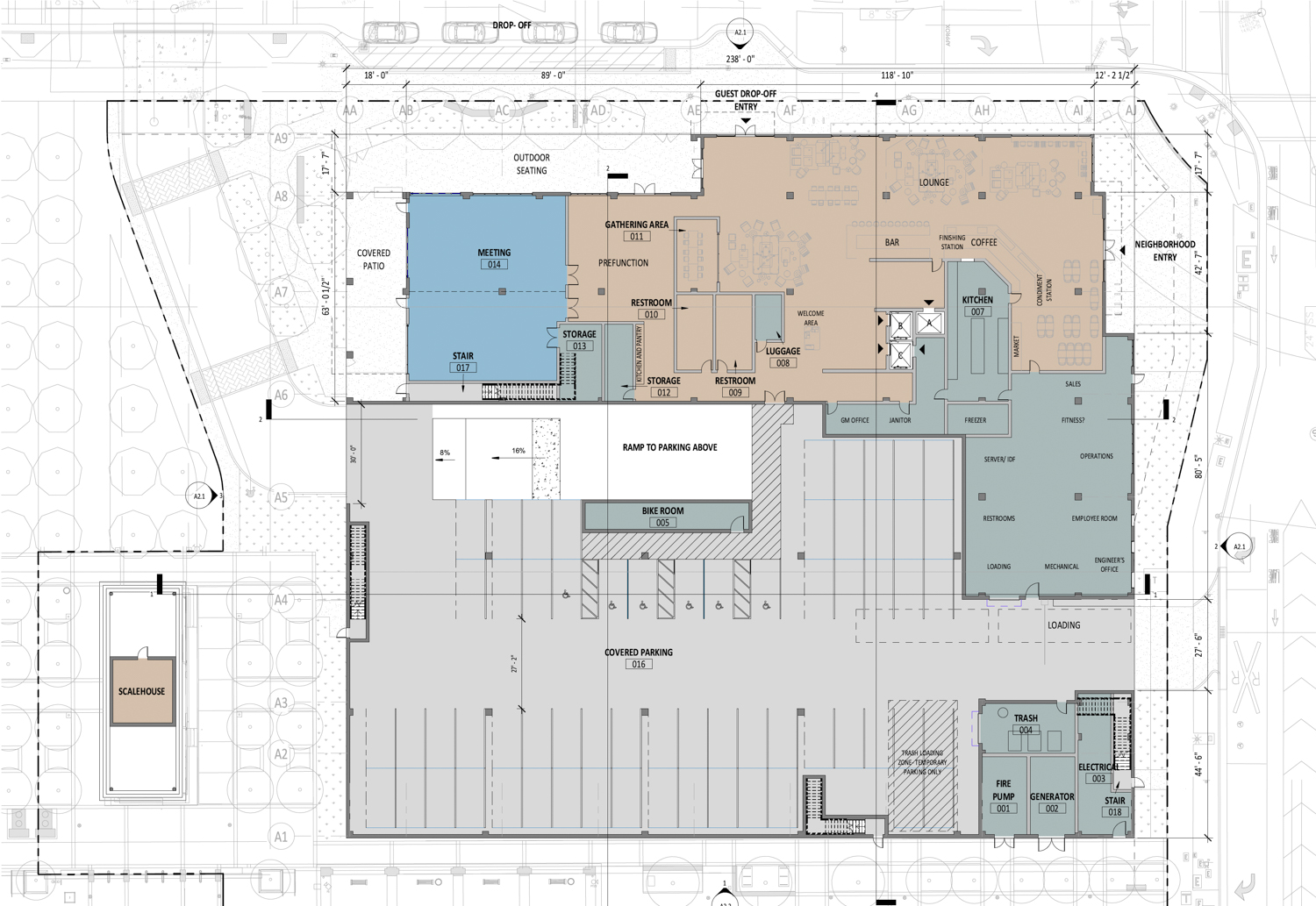
Township Nine Hotel ground-level floor plan, illustration by Lowney Architecture
Lowney Architecture is responsible for the design. The Oakland-based firm juxtaposes the historic brick material with plain black metal panels. Concealed metal wall panels will decorate the ground-level cafe and lounge space. The project plan writes that the “exterior was inspired by architectural elements for historic Sacramento buildings.” The L-shaped project will wrap around the rear-lot parking garage.
Cartwright Engineers is the civil engineer, Sacramento-based Wilson Design Studio is responsible for the landscape architecture, and Rose Bernard Studio is responsible for the interior design.
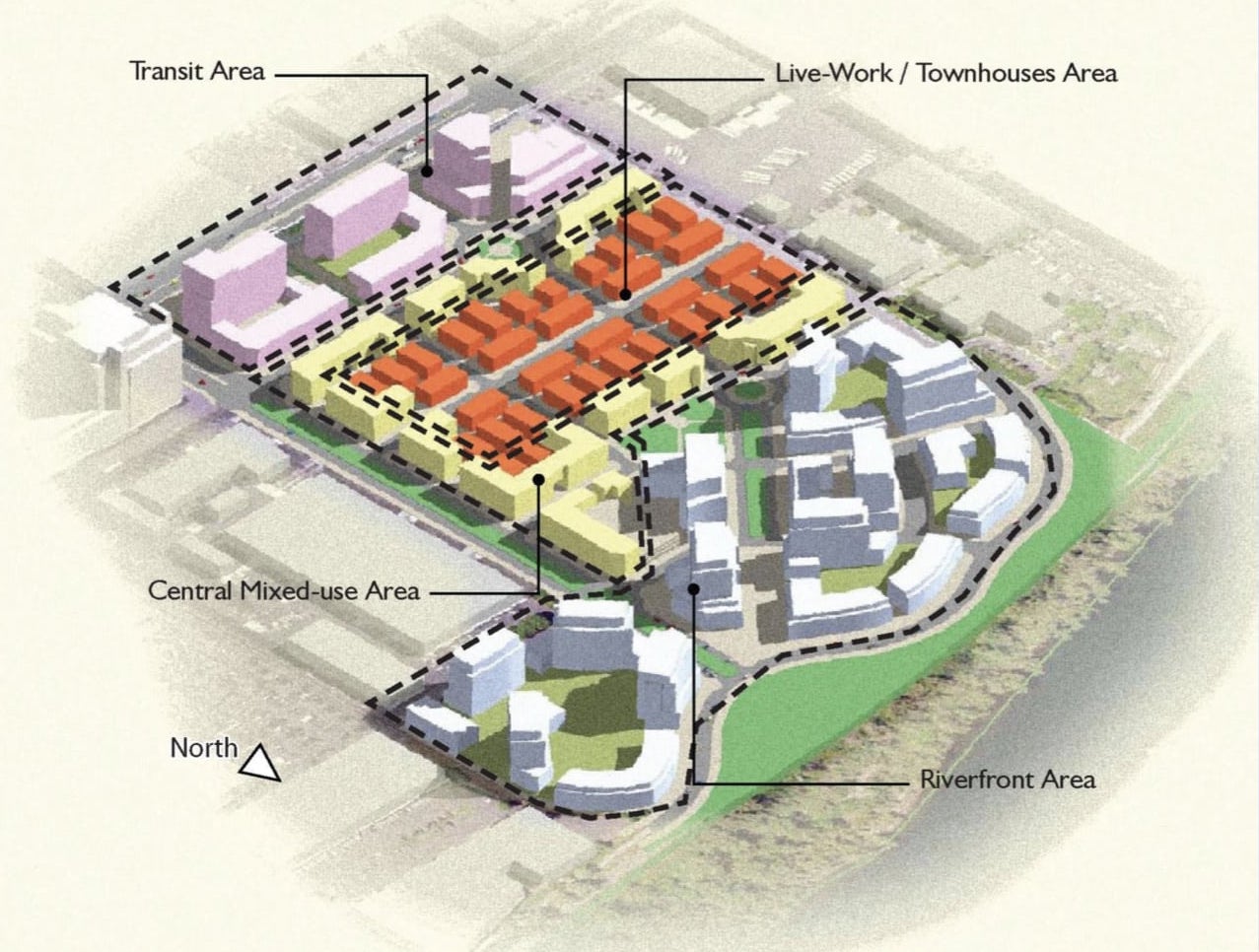
Township Nine aerial view, illustration via Jacobs
The property is located at the corner of Richards Boulevard and North 7th Street, by the Township 9 light rail station and across from the rising four-tower office development along Richards. The hotel is part of the 65-acre master-plan development dubbed Township 9. The megaplan is expected to create nearly three thousand homes, 800,000 square feet of offices, retail, and public parks between Richards and the American River.
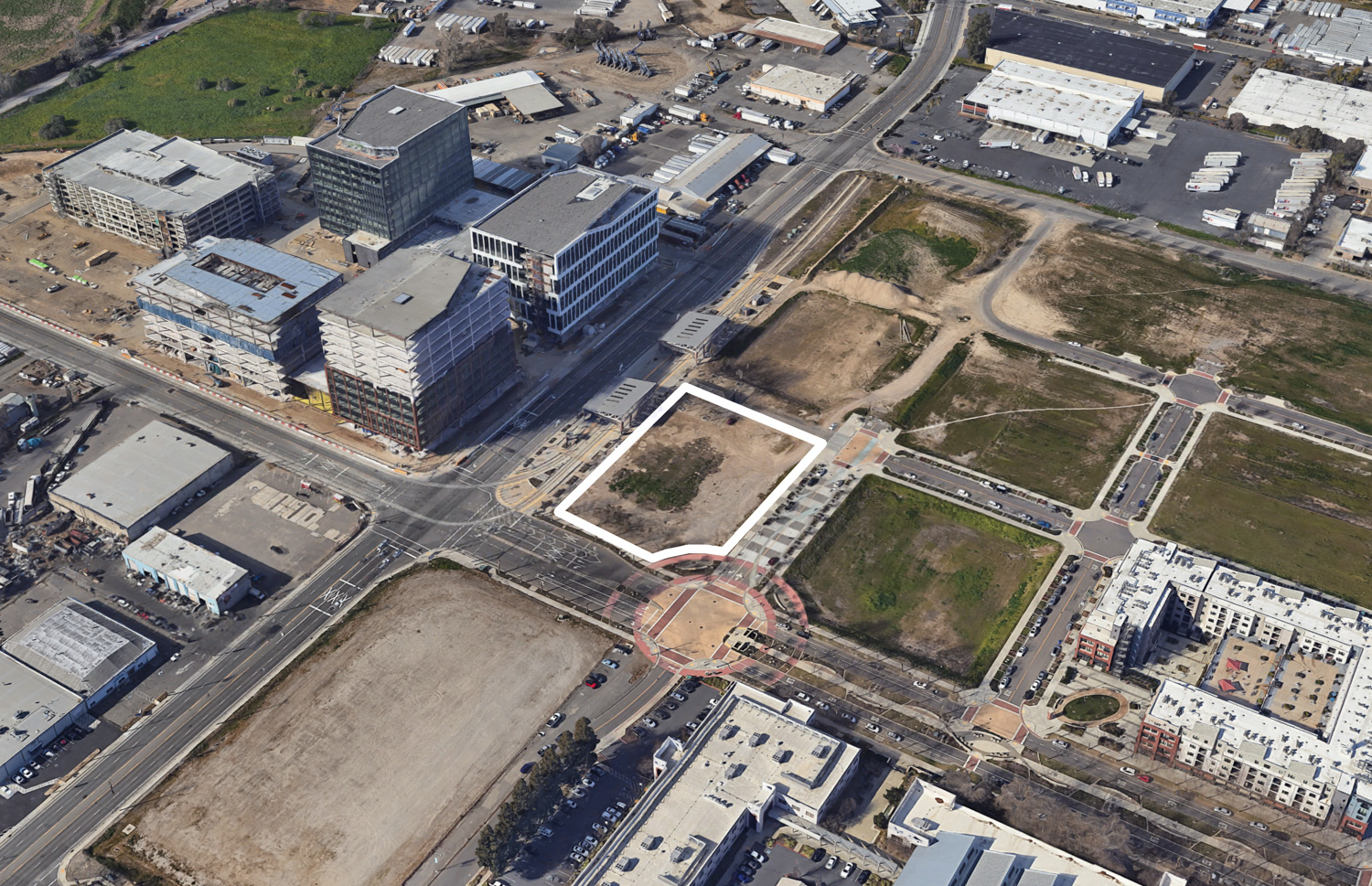
629 Richards Boulevard, image via Google Satellite outlined approximately by YIMBY
Other plans for the area include American River One, a four-tower development with 826 homes designed by LPA Design Studio for IM Investments.
Subscribe to YIMBY’s daily e-mail
Follow YIMBYgram for real-time photo updates
Like YIMBY on Facebook
Follow YIMBY’s Twitter for the latest in YIMBYnews

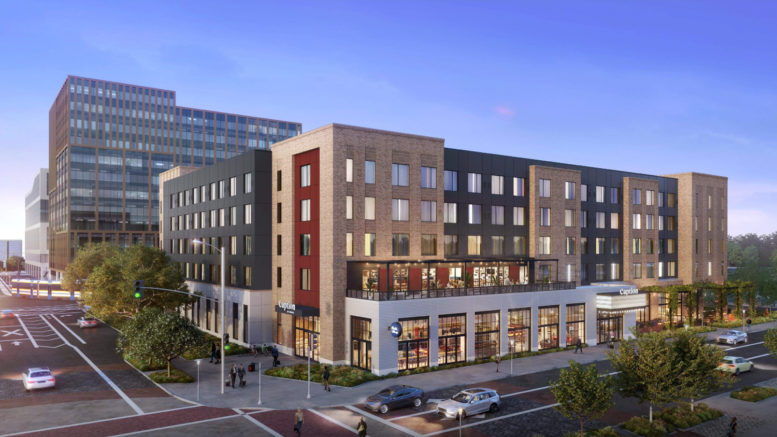




Nope! This proposal is too short, it does not have first floor retail, and there is no housing component.
Come one! This hotel would be at home in a suburb or near the airport.
Sacramento must tell the developer to go back to the drawing board. Add 5 more floors. Add housing. A first floor retail – maybe a small market. (The parking garage should be wrapped in housing and retail as well.)
These developers keep proposing the same thing.
They must do better
High inflation, high fees, high cost of construction & materials, not enough demand, I can go on and on. This isn’t SF or LA, heck Sacramento is not even on Portland or Austin (TX) level. Banks aren’t giving blank checks to developers to build whatever they want. This is business, they aren’t building dream/fantasy projects with no return. Obviously it goes more in depth then this, but do your research & learn how this industry works. There’s a reason why developers don’t come into Sacramento to build 40 story condos. They can’t just “add 5 more floors” of hotels & ground retail to a area mostly undeveloped & in an industrial area (although construction is starting to pick up in the River District). Lets see you do better, become a developer & see how hard it is to build in Sac.