The Cupertino Planning Commission is scheduled to review plans for a low-rise residential infill at 1655 South De Anza Boulevard. The plan will create 34 homes, including 11 three-story townhomes and 23 apartment units in the largest multifamily structure. Propriis is the project sponsor, filing through Prospect Ventures LLC.
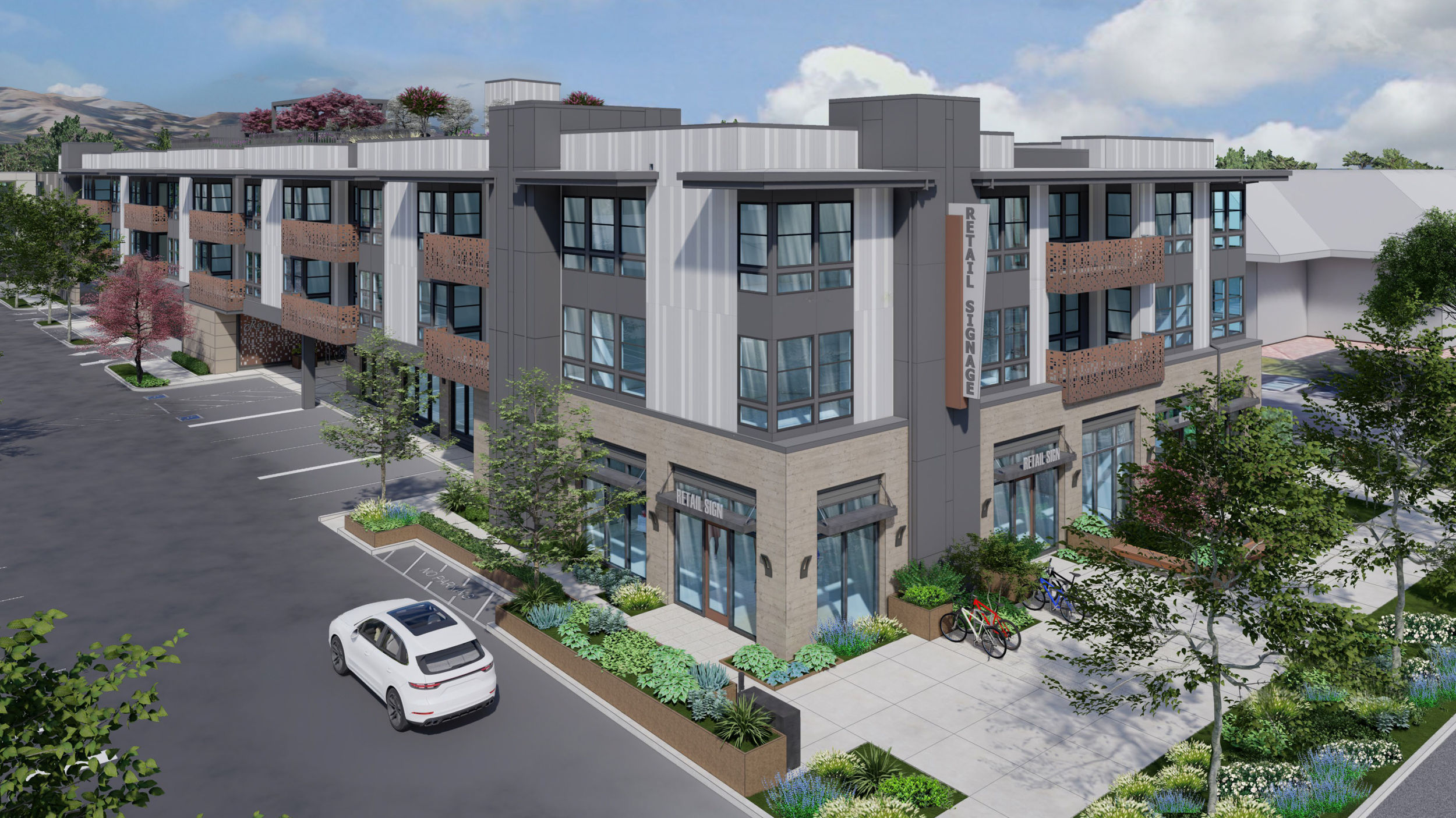
1655 South De Anza Boulevard apartment component, rendering by Dahlin Group
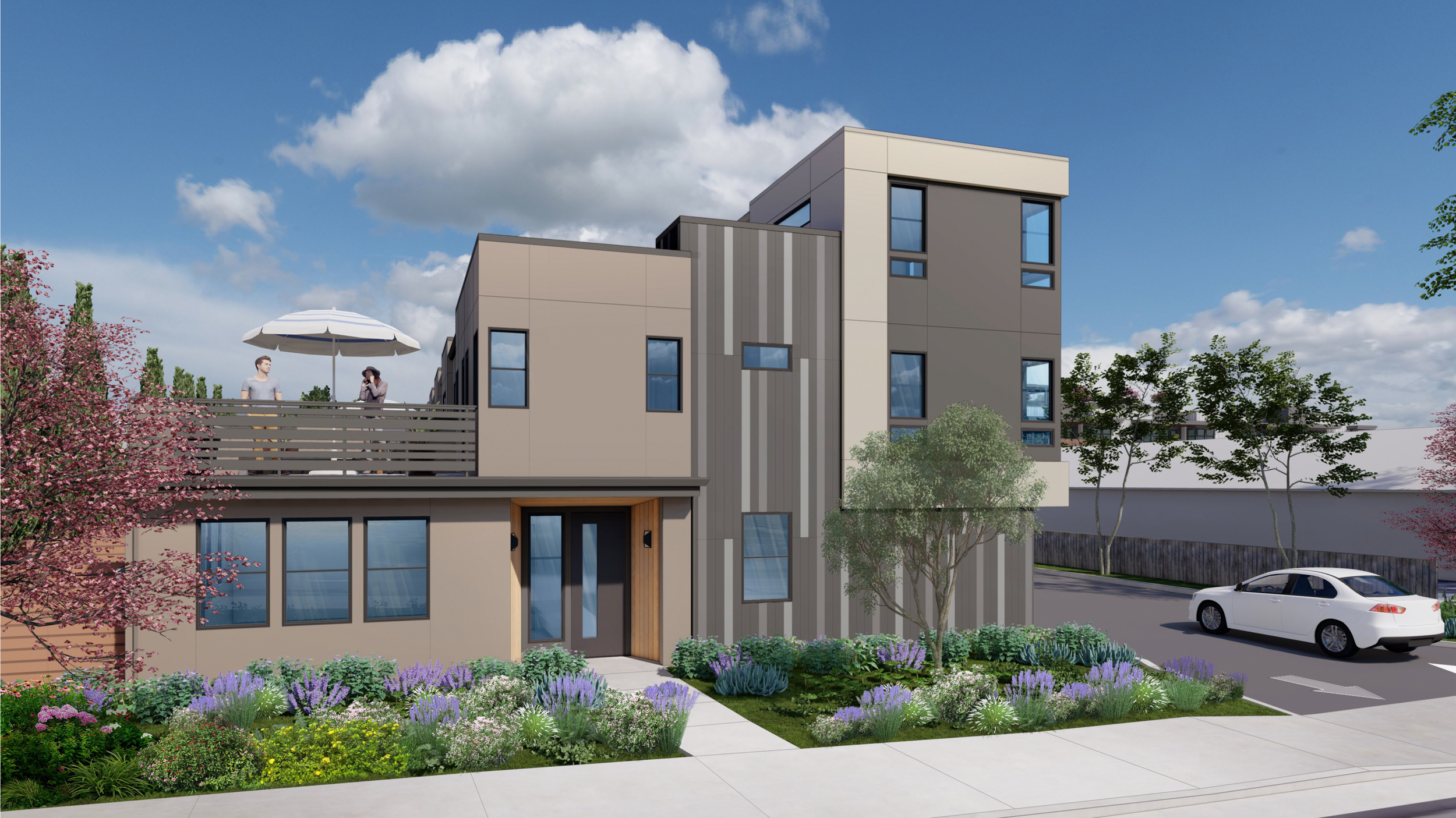
1655 South De Anza Boulevard townhomes sidewalk landscaping view, rendering by Dahlin Group
The two-structure project will yield around 64,000 square feet, including 7,500 square feet for commercial retail space and 3,500 square feet for open space. Unit sizes will vary with 16 two-bedroom apartments, seven three-bedroom apartments, and 11 three-bedroom townhomes. Parking will be included for 37 cars across 11,000 square feet. Additional parking will be included for just 16 bicycles.
Dahlin Group is the project architect. The massing will be articulated with exaggerated cornice overhangs, balconies, and facade setbacks. The exterior materials will include stucco, vertical longboard siding, and stone along the base.
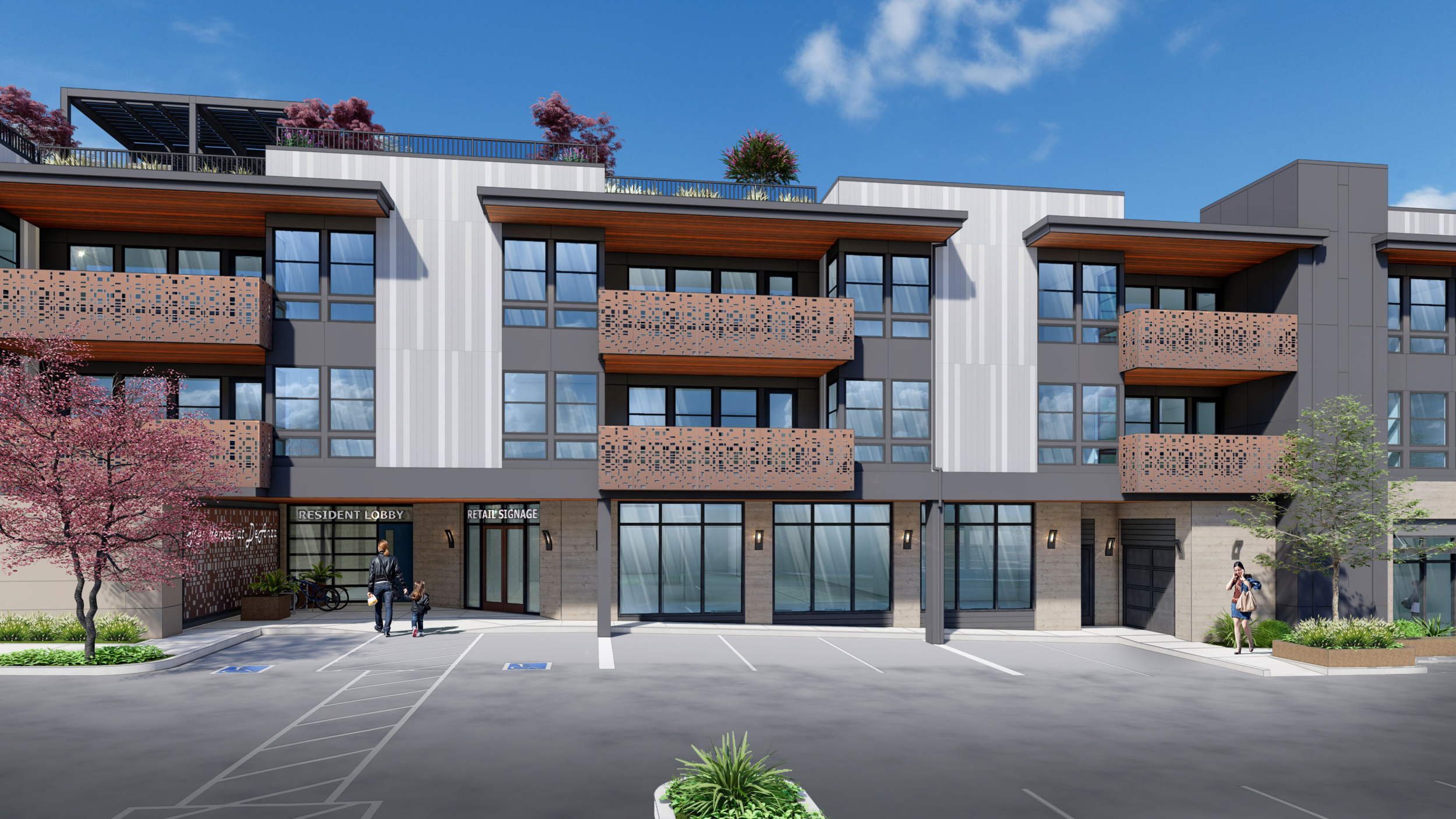
1655 South De Anza Boulevard surface parking lot, rendering by Dahlin Group
Ripley Design Group is the landscape architect. The open space will include a perimeter of trees and shrubs, planters for the townhome yards, and greenery around the surface parking. A small plaza will activate the sidewalk area beside the commercial shops facing De Anza Boulevard.
The filing uses the State Density Bonus Program to increase residential capacity. Five residences will be designated as affordable, with one unit for a low-income household, three units for very low-income households, and one townhome for a median-income household.
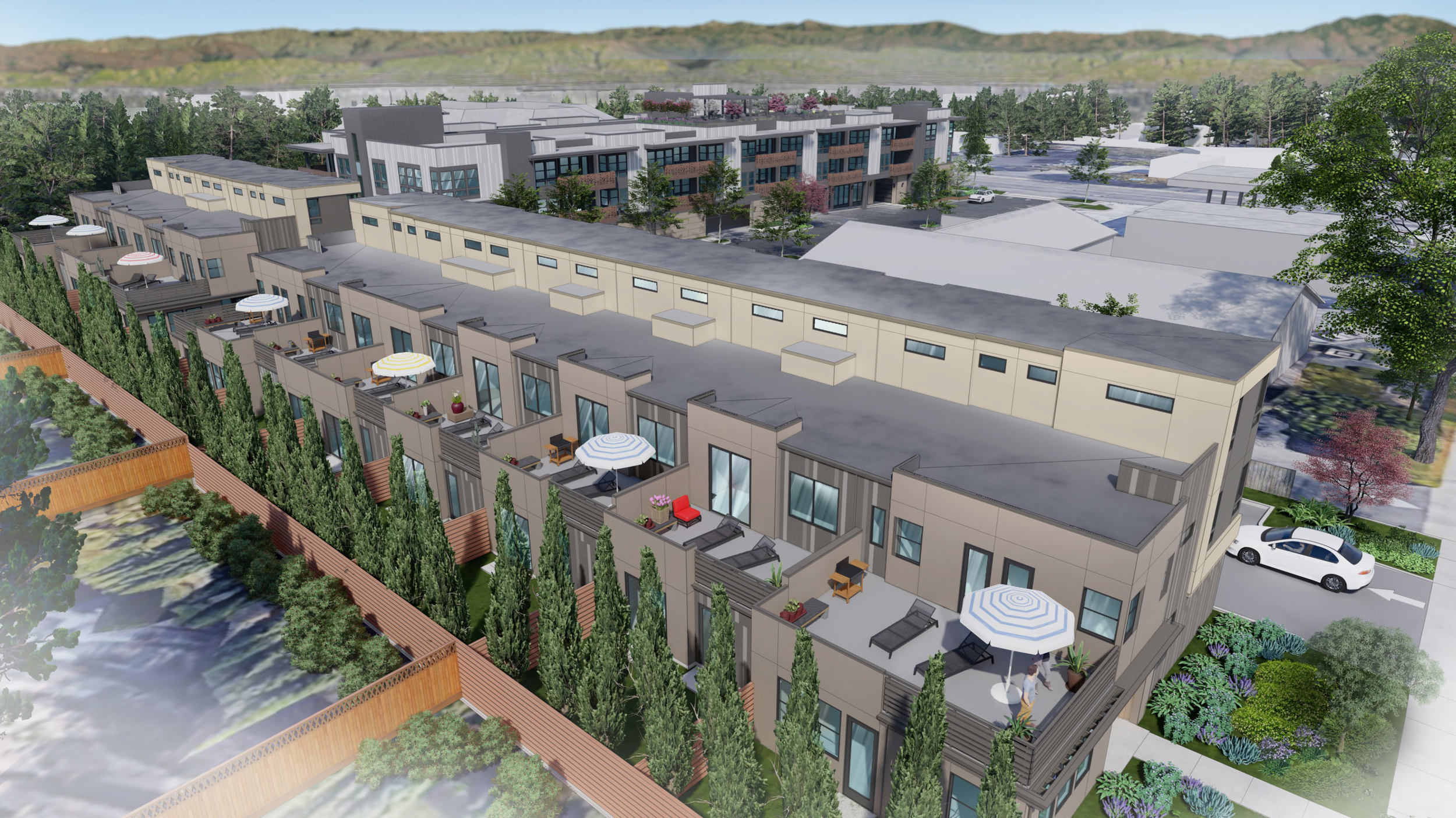
1655 South De Anza Boulevard aerial perspective of the townhomes, rendering by Dahlin Group
Demolition will be required for the existing single-story structure, built in 1962. The 1.68-acre property is located by the intersection of De Anza Boulevard and Prospect Road, overlooked from the west by the Santa Cruz Mountains. Residents will be near the city’s border with San Jose and Saratoga.
Construction is expected to take over two years. Planning documents suggest that construction could start as early as Fall this year, estimating the opening as early as late 2025. Sandis is consulting on civil engineering. FTF is consulting on structural engineering, and Emerald City is consulting on MEP engineering. Propriis has also been responsible for developing 2800 Sloat Boulevard in the Sunset District of San Francisco.
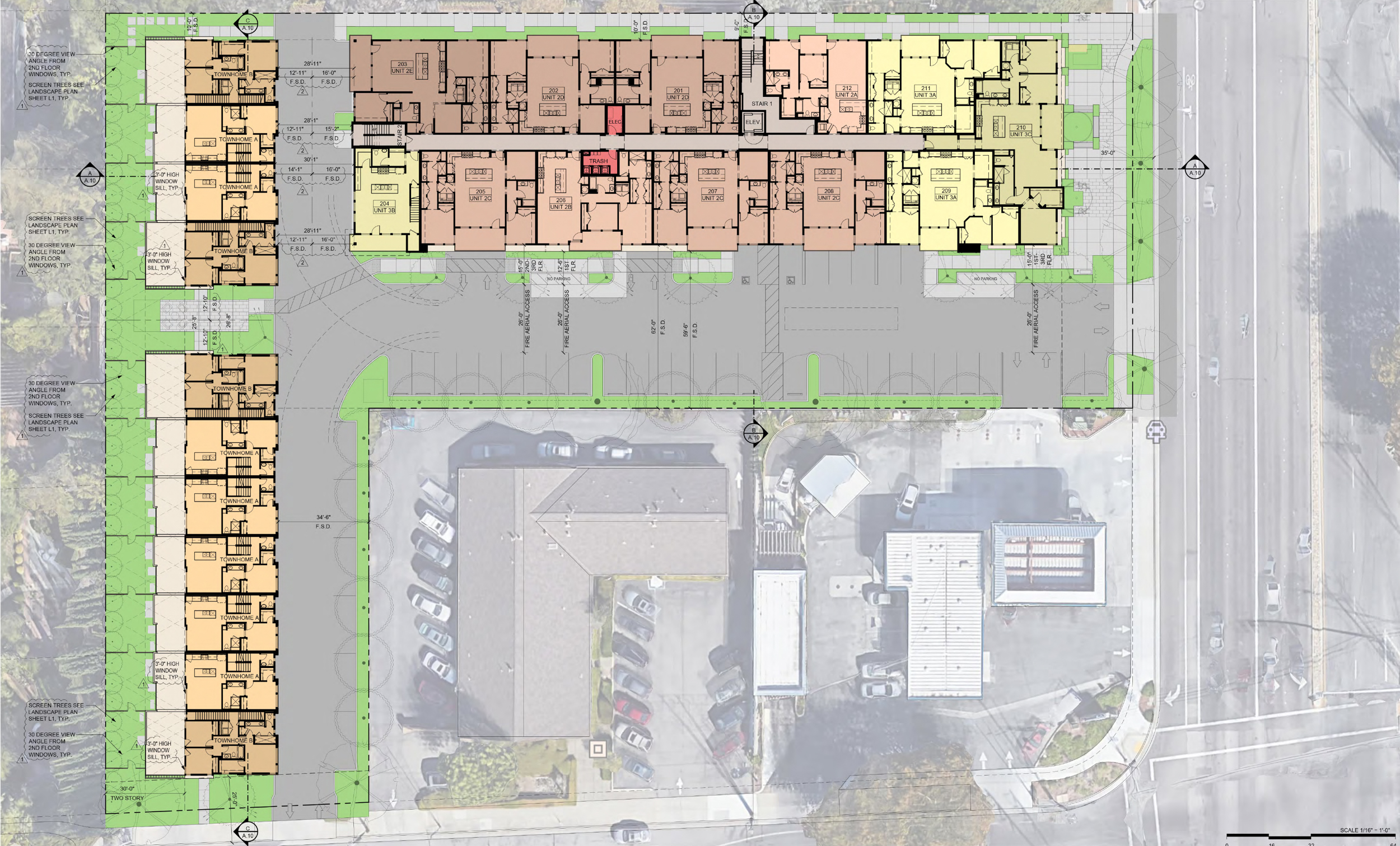
1655 South De Anza Boulevard, site map by Dahlin Group
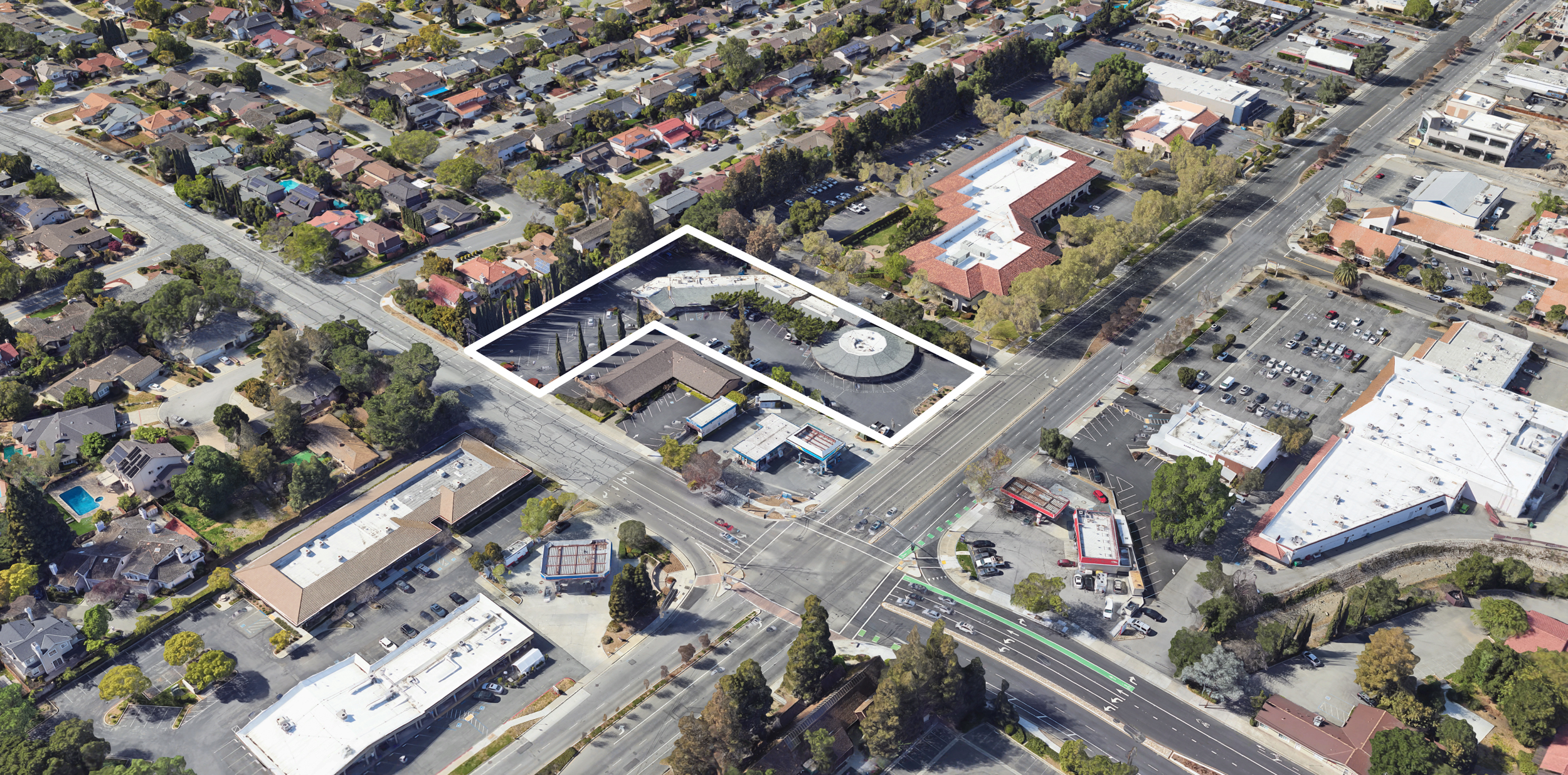
1655 South De Anza Boulevard, image via Google Satellite
The meeting will start today, May 23rd, at 6:45 PM. The event will be held in person and via streaming online. For more information about how to attend and participate, visit the city website here.
Subscribe to YIMBY’s daily e-mail
Follow YIMBYgram for real-time photo updates
Like YIMBY on Facebook
Follow YIMBY’s Twitter for the latest in YIMBYnews

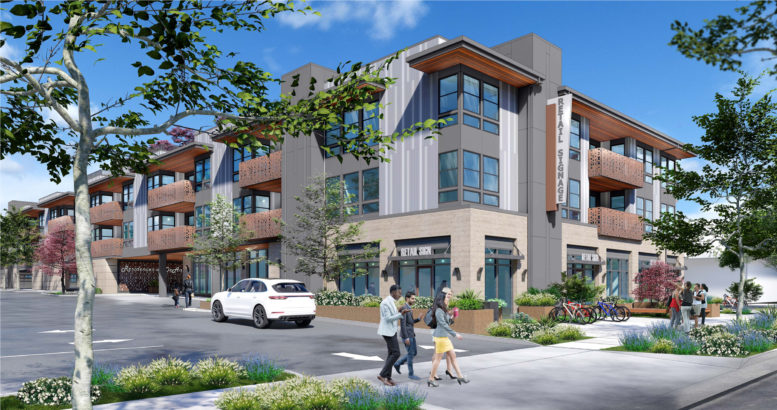




I had no idea this sort of land use was permitted let alone viable. At least it’s mixed-use.