New plans are scheduled to be reviewed today for an eight-story laboratory and garage at 1499 Bayshore Highway in Burlingame, San Mateo County. The filing comes nearly four years after the city approved an 11-story hotel for the same property. The new development is a joint venture with King Street Properties and Helios Real Estate Partners.
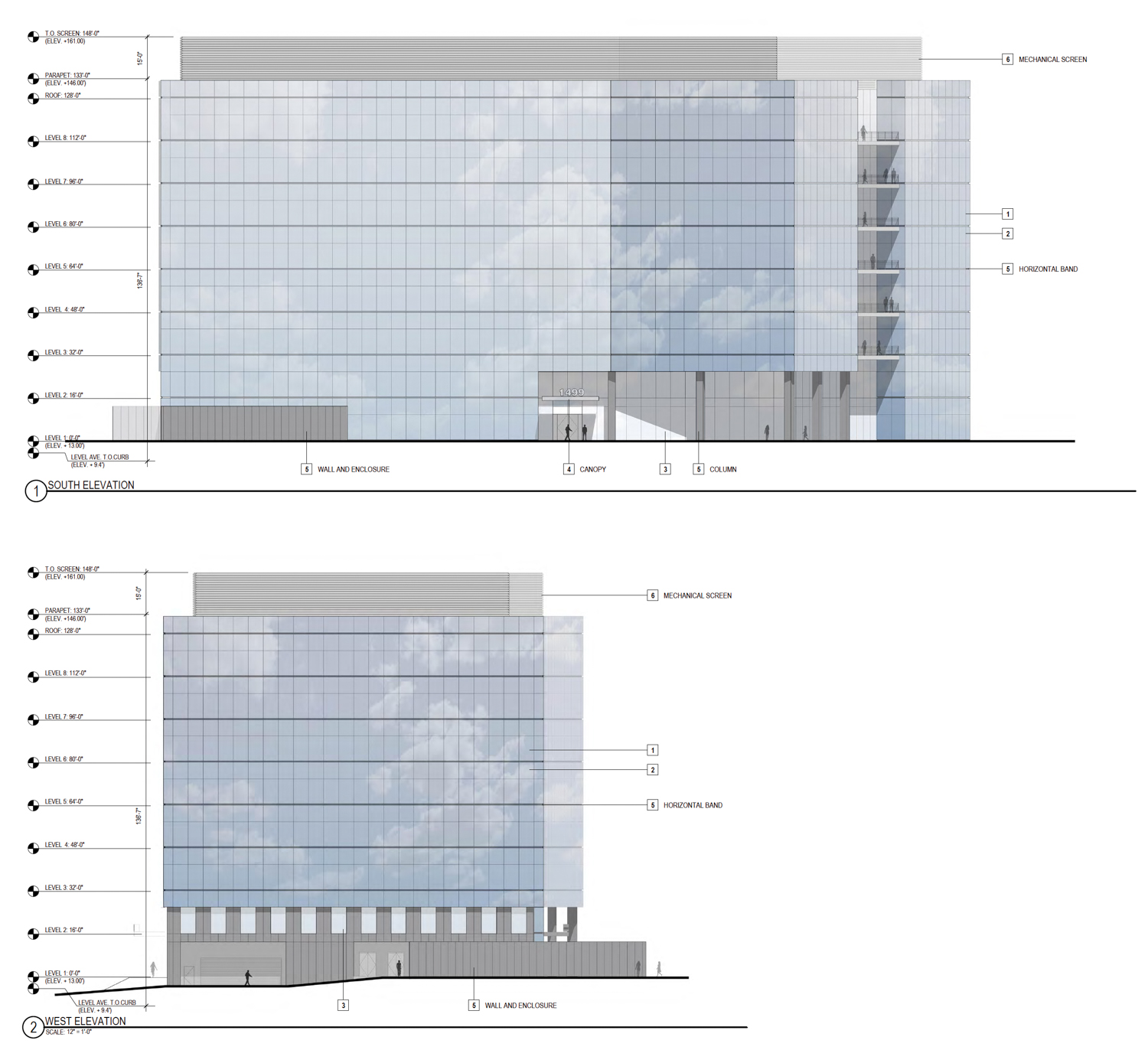
1499 Bayshore Highway facade, illustration by DGA
The City of Burlingame approved plans for the hotel in September 2019. The project included an 11-story hotel with 404 guestrooms, a four-story 289-car garage, and a free-standing restaurant. The hotel was sponsored by the EKN Development Group. In April of 2021, the San Mateo Daily Journal reported that Jason Bass of EKN has urged city officials to rezone the property. Bass said, “right now we need to pivot to a life science project.”
Following the $45.2 million sale from EKN to King Street Properties in February last year, the life science prospect came to fruition. The three-acre property will be reshaped with two structures containing 523,340 square feet, with 314,920 square feet of lab space and 208,420 square feet in the 7-story garage. The parking structure will have a capacity for 639 cars, well above the required 475-car capacity. Additional parking will be included for just 60 bicycles.
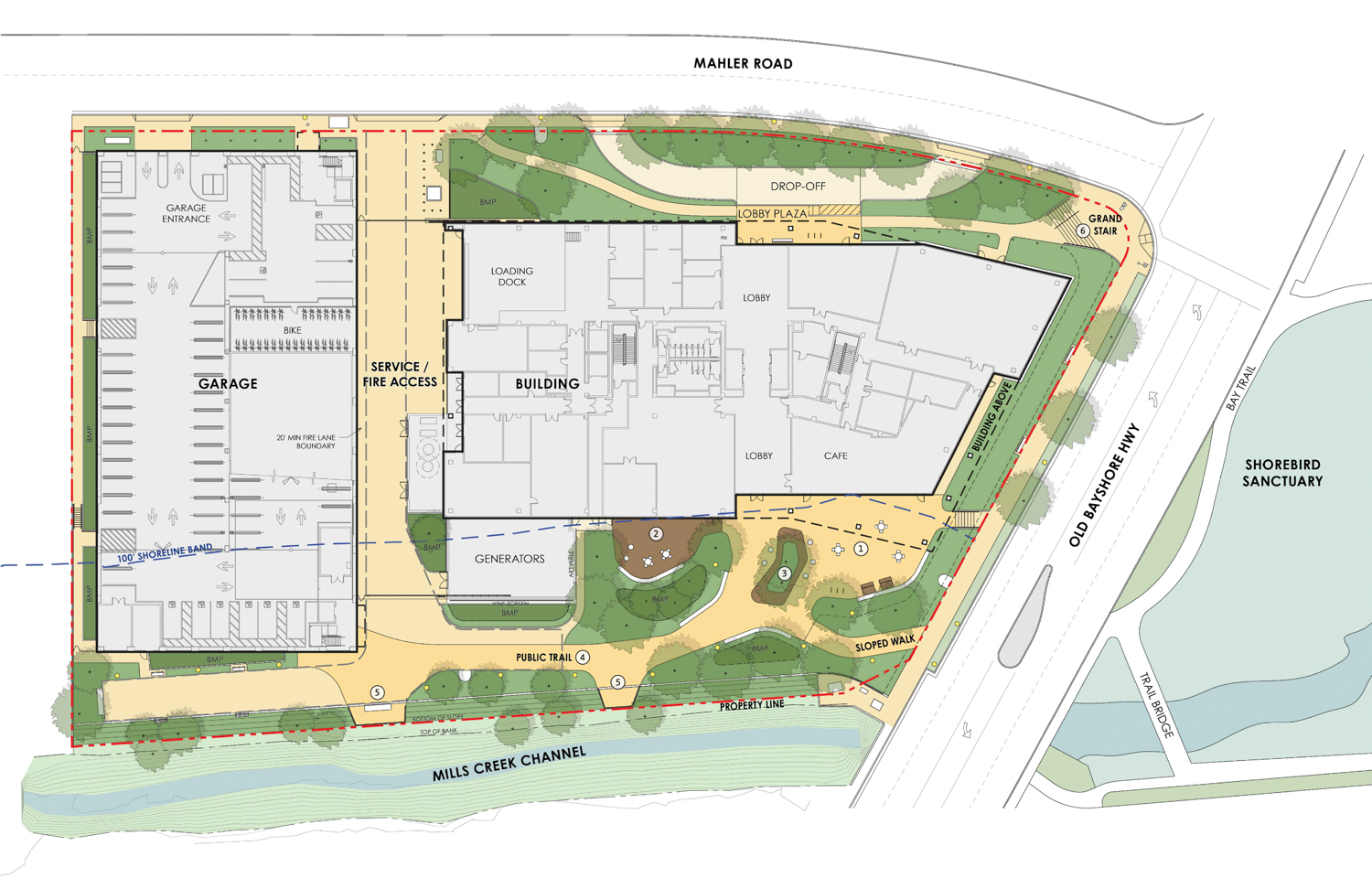
1499 Bayshore Highway landscaping map, illustration by Petersen Studio
DGA is the building architect. The uninspiring glass-wrapped laboratory building will feature a carve-out for open-air terraces facing Old Bayshore, the Shorebird Sanctuary next to the Bay Trail, and across the Bay. BKF is consulting on civil engineering, and KPFF will do structural engineering. Hathaway Dinwiddie is the general contractor.
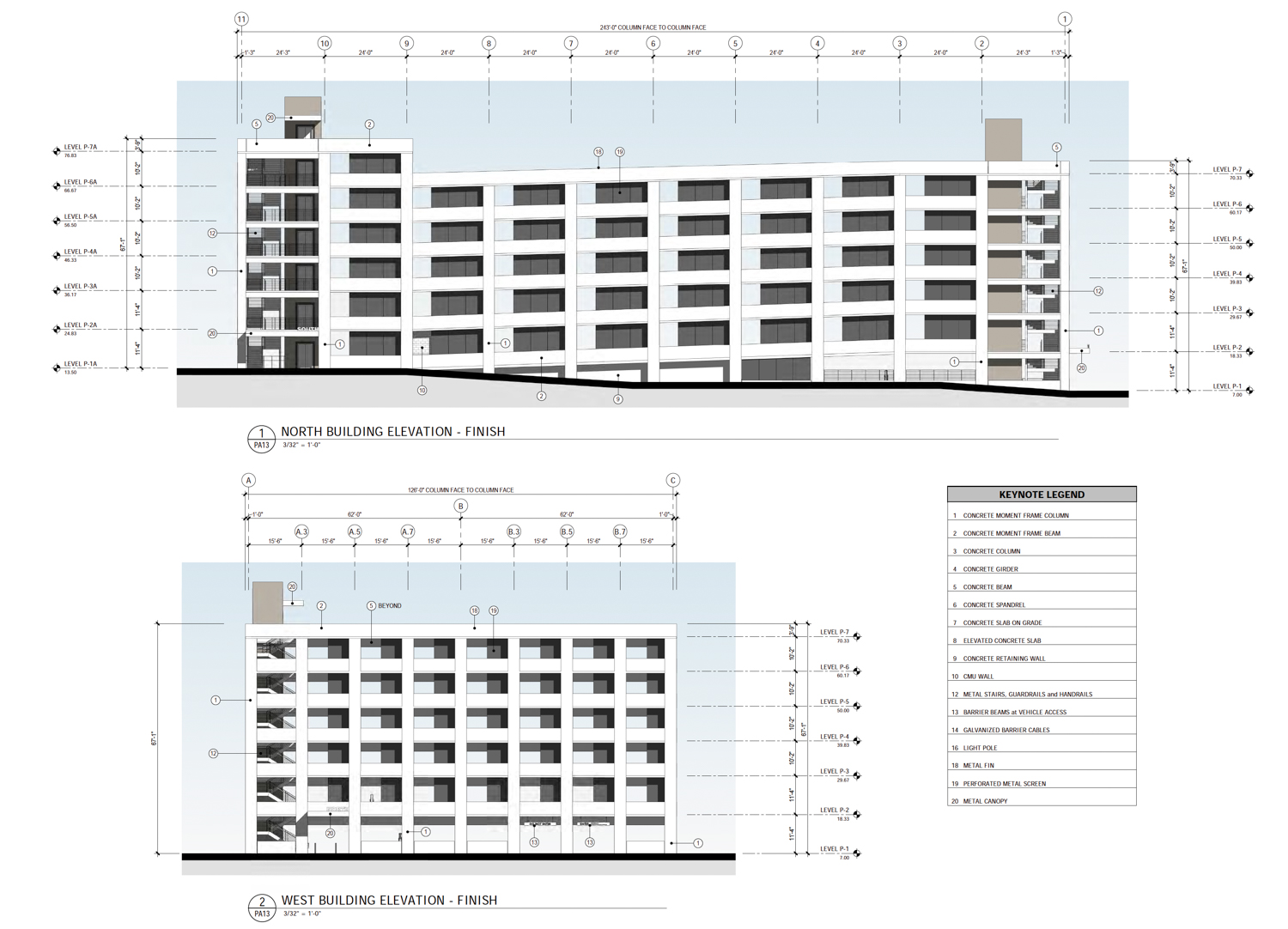
1499 Bayshore Highway garage facade, design by HNA Pacific
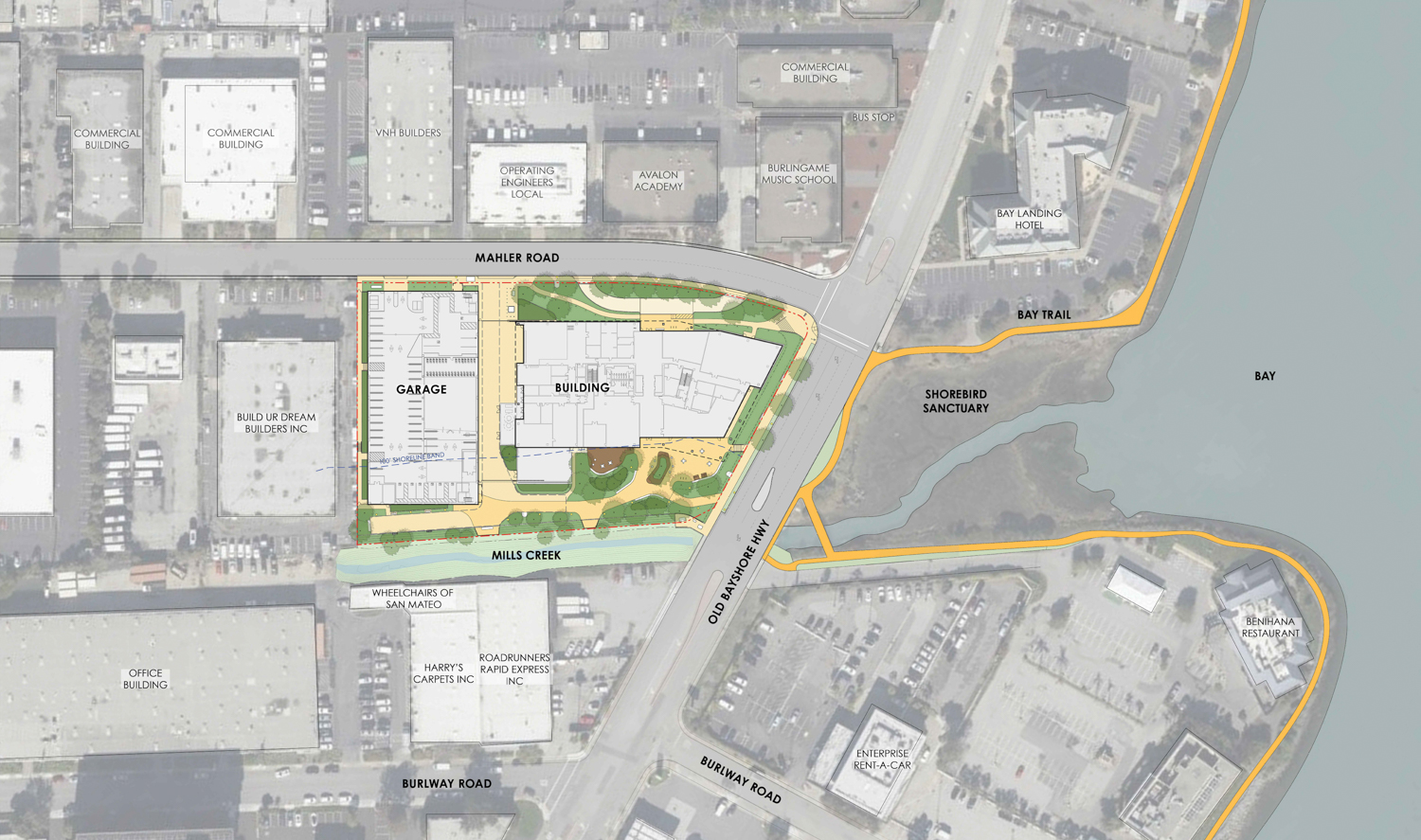
1499 Bayshore Highway site map, illustration by Petersen Studio
Petersen Studio is responsible for landscape architecture. The public plaza will be on the south side of the offices, with island seating and potential public artwork shaded by new trees. A pathway will connect the public sidewalk through the plaza parallel to Mills Creek and finishes by the garage. While public amenities are emphasized on the southern plaza, the north open space will feature a narrow pathway connecting Bayshore and Mahler Road to the employee lobby and garage.
The offices will rise near 1699-1701 Old Bayshore Highway, another joint venture from Helios and King Street. A site visit by YIMBY in mid-March confirmed that construction crews had started foundation work at the 4.5-acre site.
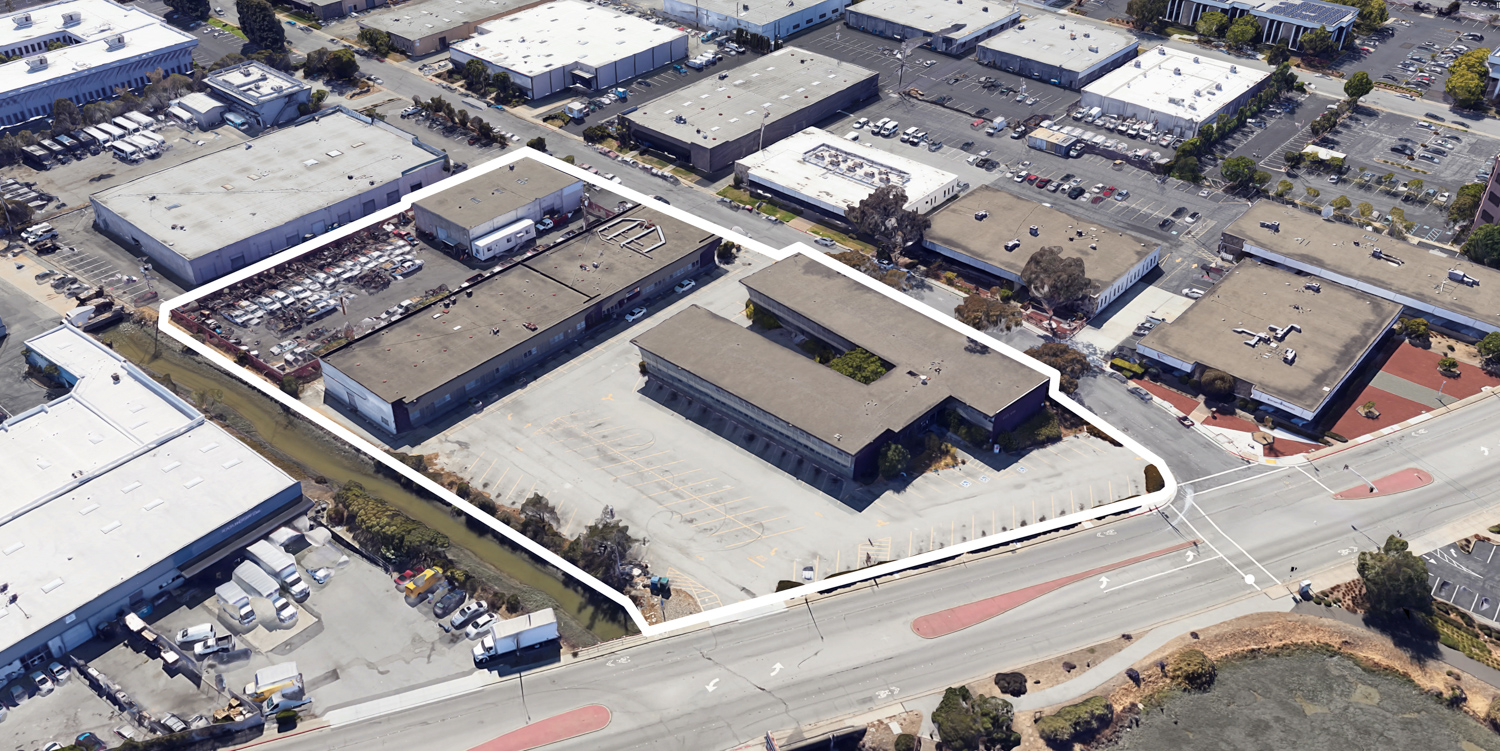
1499 Bayshore Highway, image via Google Satellite
The project will be reviewed as the final Design Review Study Item, following four single-family residences. The meeting, to occur both in person and on Zoom, is scheduled to start today, May 22nd, starting at 7 PM. For more information about how to attend and participate, visit the meeting agenda here.
Subscribe to YIMBY’s daily e-mail
Follow YIMBYgram for real-time photo updates
Like YIMBY on Facebook
Follow YIMBY’s Twitter for the latest in YIMBYnews

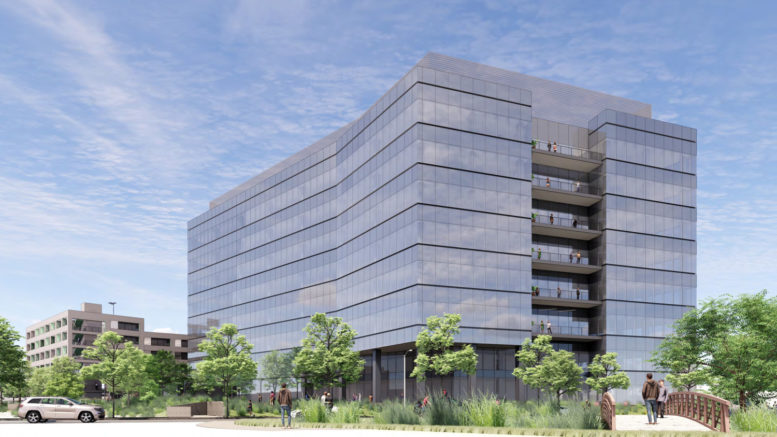



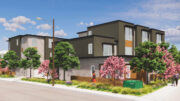
This is the first opinion/comment on architecture I have read here? Is even Yimby tiring of glass boxes? 🤪