Revised plans have been approved for the five-story apartment building at 820 West MacArthur Boulevard in Longfellow, Oakland, Alameda County. The unit count has been increased for the site from 92 apartments to 166 studios, while the overall capacity was reduced from 242 to 166 residents. Riaz Capital is the project developer.
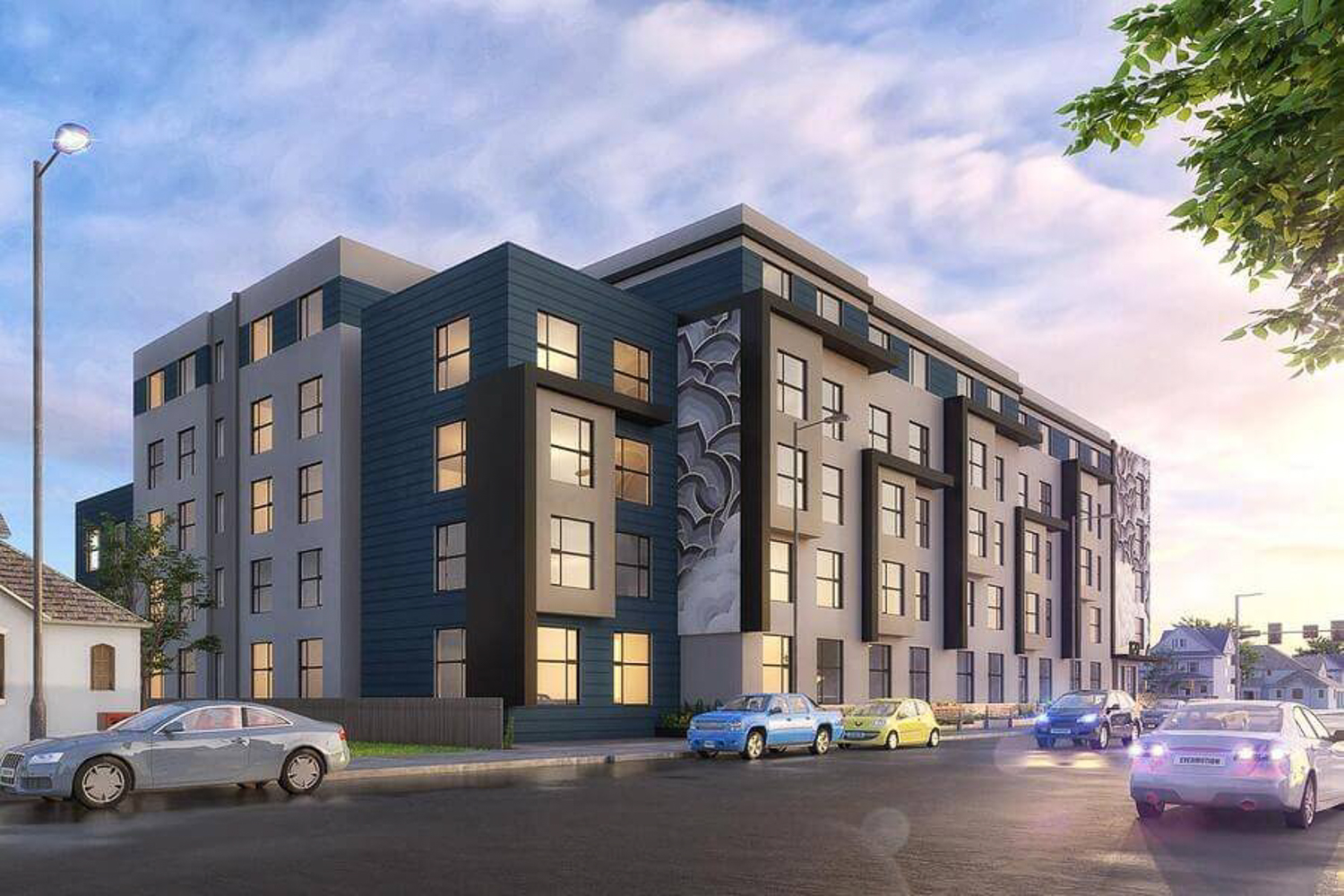
820 West MacArthur Boulevard corner view, rendering by Levy Design Partners via Riaz Capital
The 60-foot tall structure will have a similar floor area as before, totaling around 74,410 square feet, with 59,900 square feet for housing and 15,310 square feet for circulation and mechanical needs. Parking will be included for 51 bicycles and no cars. Of the 166 units, 51 will be designated as affordable for moderate-income households earning between 80-120% of the Area Median Income.
Levy Design Partners is the project architect. New renderings published by Riaz show the dark grey and blue panels decorated with large-scale murals overlooking the MacArthur Boulevard and West Street intersection. Facade materials will include cement plaster, laminate accents, and large tiles.
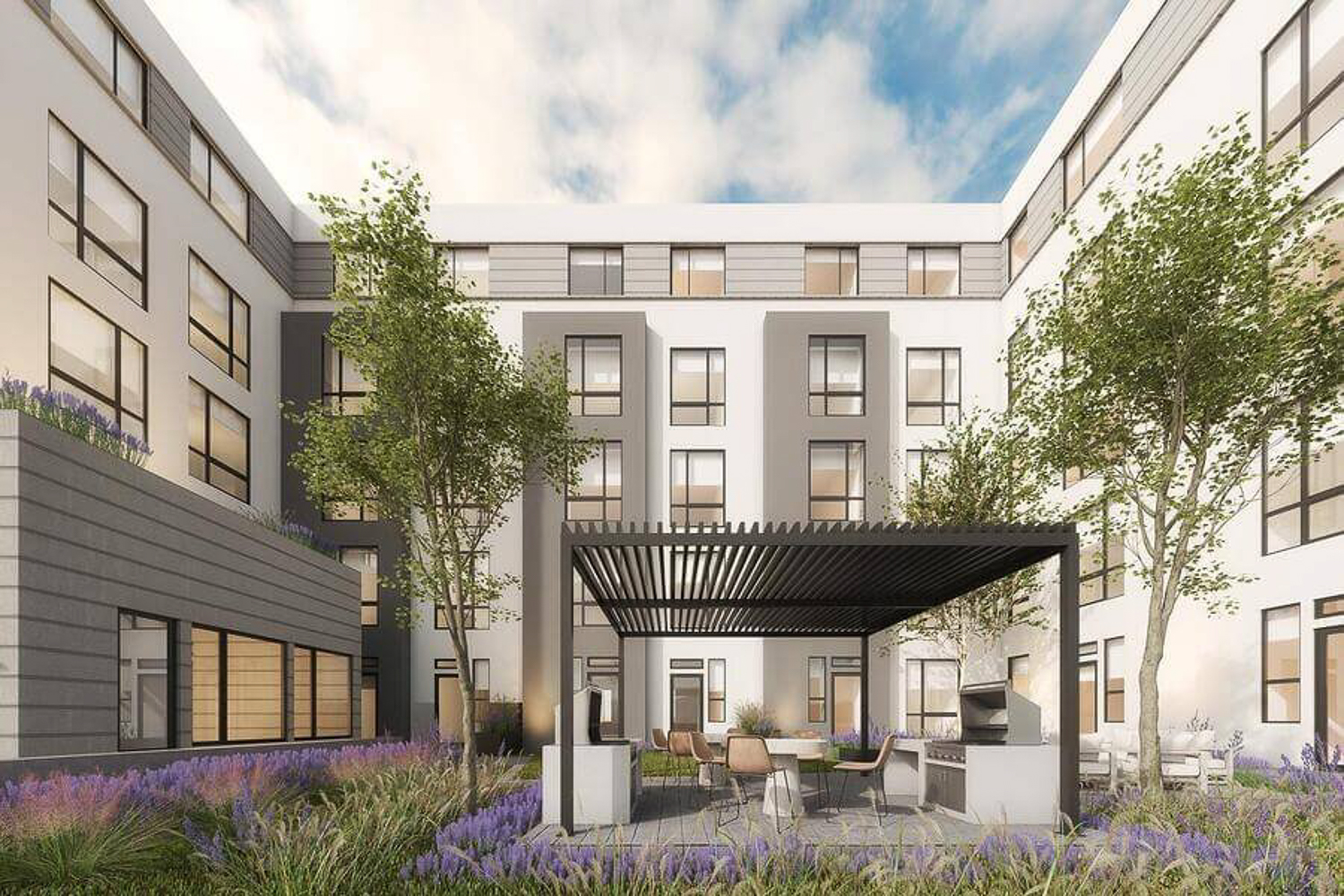
820 West MacArthur Boulevard residential courtyard, rendering by Levy Design Partners via Riaz Capital
The streetscape will be improved with a couple trees, planters, and a landscaped plaza at the corner of West Macarthur Boulevard. The residential lobby will be at the corner of West MacArthur and West Street. At ground level, residents will get access to an open-air courtyard with furniture for outdoor dining. The fifth floor will include a shared amenity deck with views toward Downtown Oakland and the San Francisco skyline.
Demolition will be required for the existing abandoned single-story commercial structure. The half-acre property is located between West Street and Market Street, just eight minutes from the MacArthur BART Station on foot. CFLA is the landscape architect, and Luk & Associates is the civil engineer.
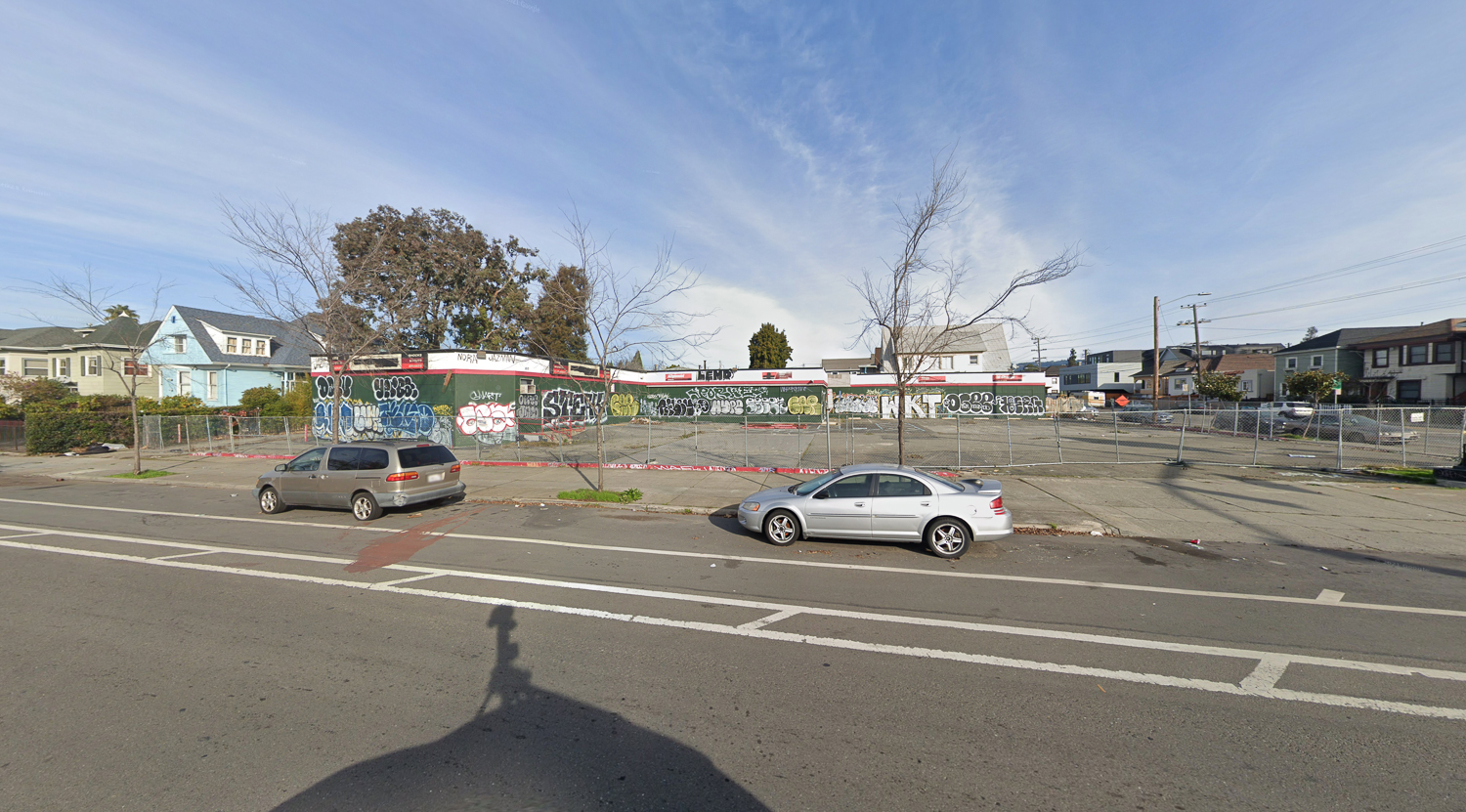
820 West MacArthur Boulevard, image via Google Street View
Construction is expected to start by the spring of 2024. The development agreement, as per Senate Bill 330, requires Riaz to start construction within 30 months of receiving all planning approvals needed.
Subscribe to YIMBY’s daily e-mail
Follow YIMBYgram for real-time photo updates
Like YIMBY on Facebook
Follow YIMBY’s Twitter for the latest in YIMBYnews

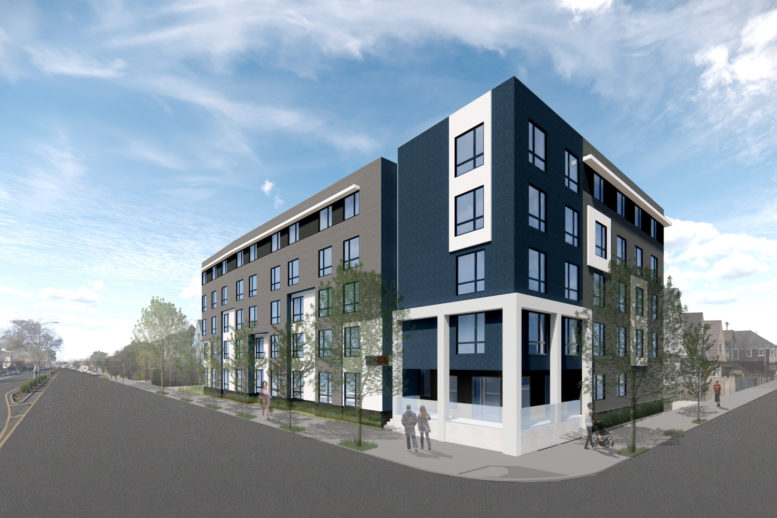
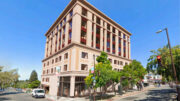



I like the building. I think it is too bad they are having so many studios. I see studios as short-term housing. I wouldn’t like to live in just 1 room for a long time, I would what a separate bedroom at the minimum. Maybe that is just me. Ideally, you build buildings for long-term tenants.
How can you you get an application.
I am currently in transitional housing. I want to know how I can apply for a unit early. I am very interested in receiving a unit please tell me how I can apply a prompt reply will be greatly appreciated thank you