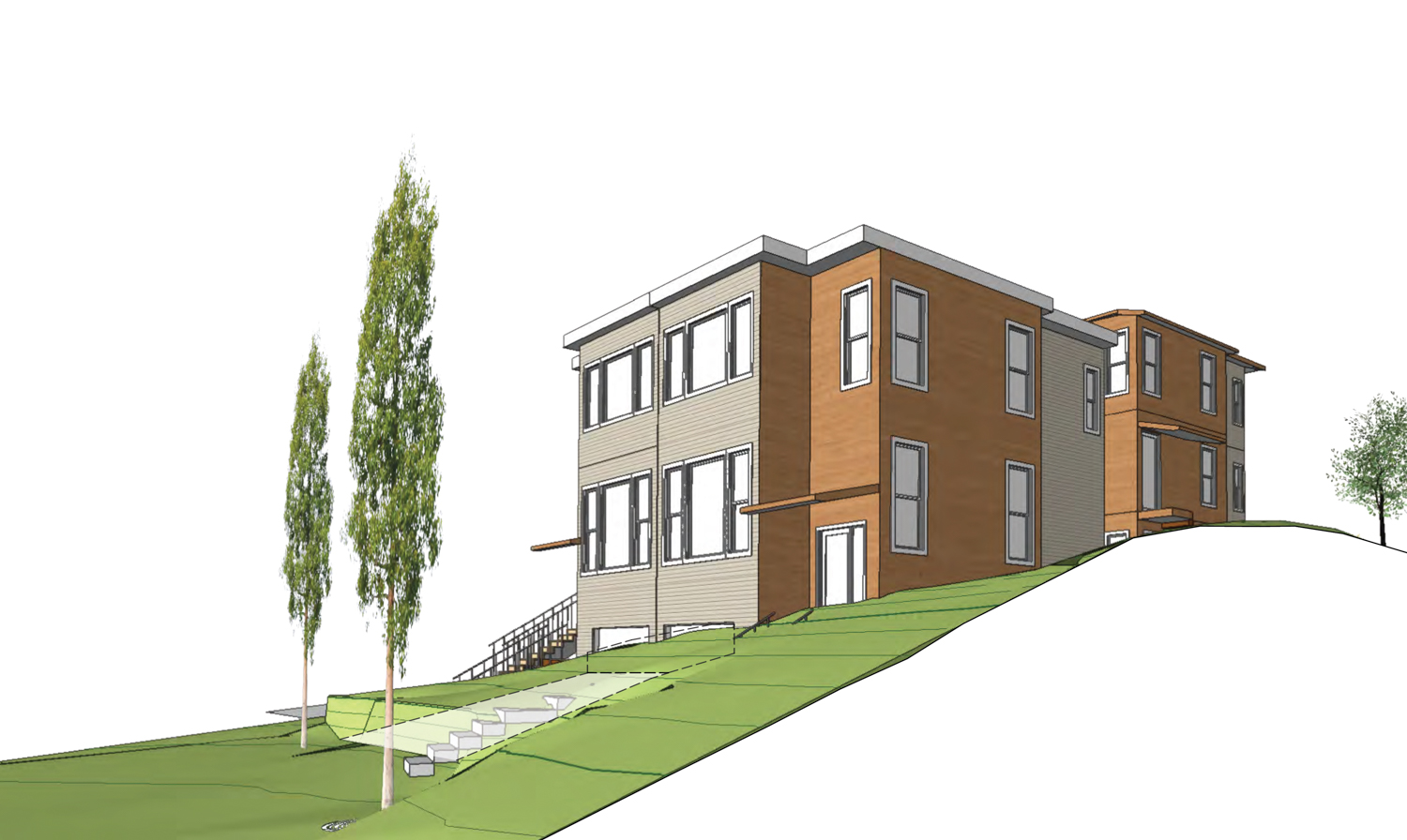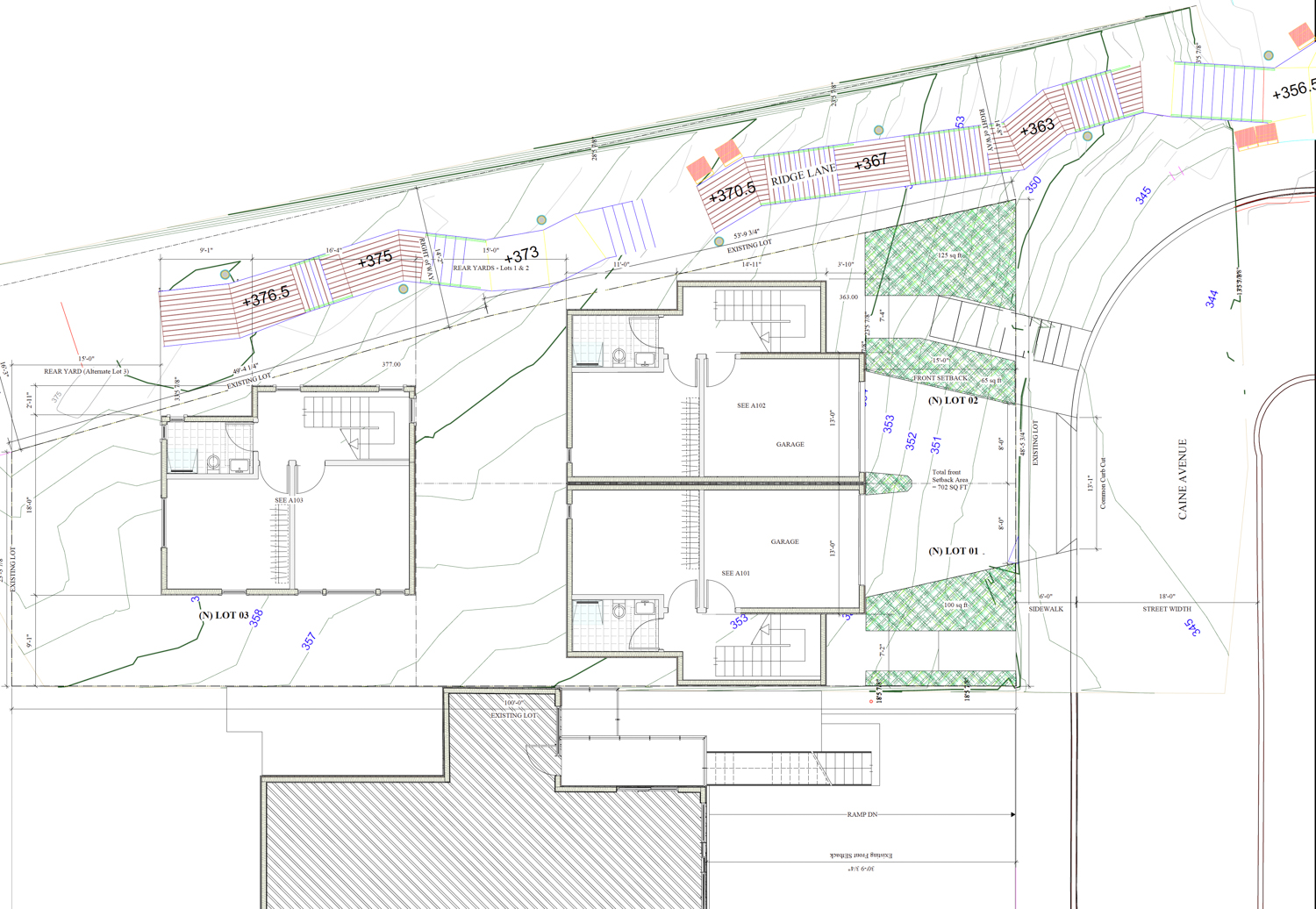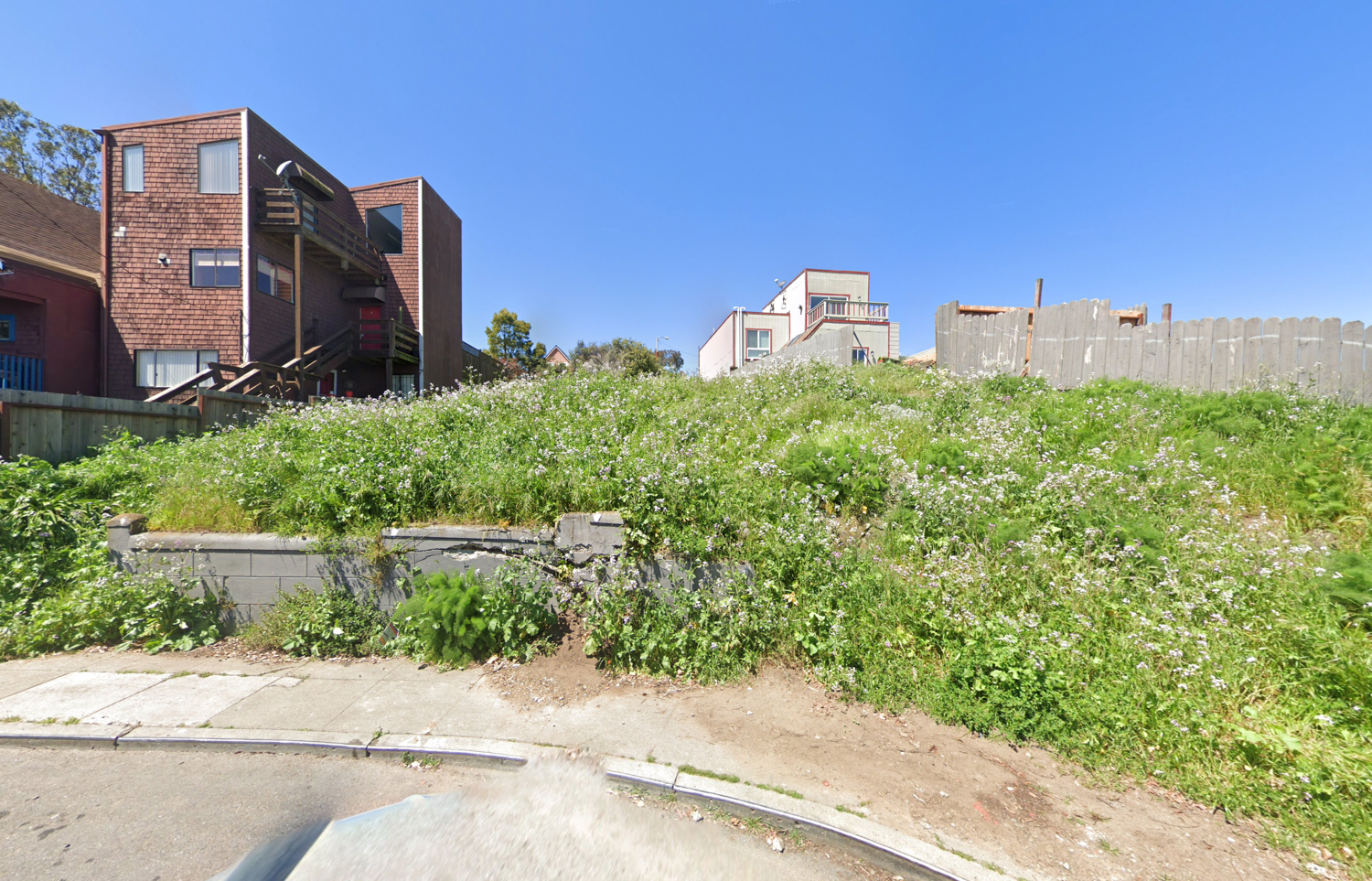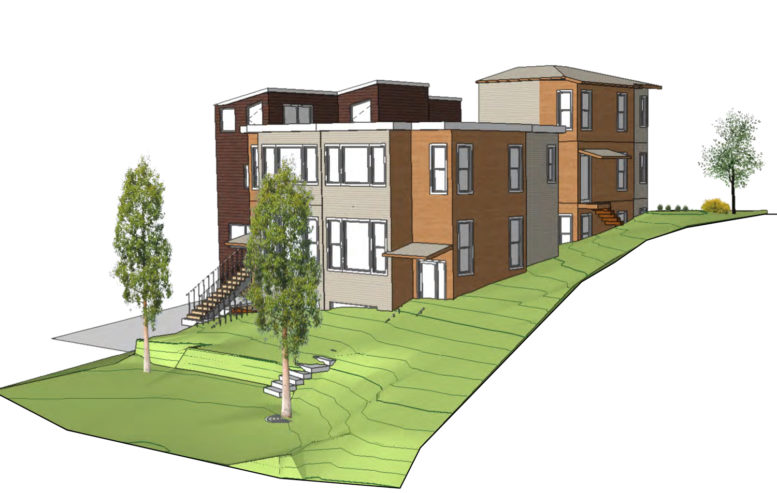New building permits have been filed for a two-unit residential infill at 6 Caine Avenue in Oceanview, San Francisco. The plan will replace a small vacant parcel close to Balboa BART and light rail. Stephen Antonaros Architect is listed as responsible for the application and design.

6 Caine Avenue, rendering by Stephen Antonaros Architect

6 Caine Avenue ground-level floor plan, illustration by Stephen Antonaros Architect
The project application was first submitted in 2018 and last reviewed in March of 2021. The planning department has yet to approve the application. Illustrations from 2019 show the boxy two-story building with a basement garage clad with horizontal siding and panels. New building permits have yet to be filed for the rear-lot additional unit.

6 Caine Avenue, image via Google Street View
The 0.09-acre parcel is located at the end of Caine Avenue, adjacent to the public Ridge Lane footpath. Future residents will be a four-minute walk from the San Jose Avenue & Lakeview Avenue light rail station. Balboa BART Station and its connected transit-oriented development is just eight minutes away on foot.
City records show the property last sold in 2018 for $510,000.
Subscribe to YIMBY’s daily e-mail
Follow YIMBYgram for real-time photo updates
Like YIMBY on Facebook
Follow YIMBY’s Twitter for the latest in YIMBYnews






How many units?
It’s literally in the first sentence of the article. Come on dude.