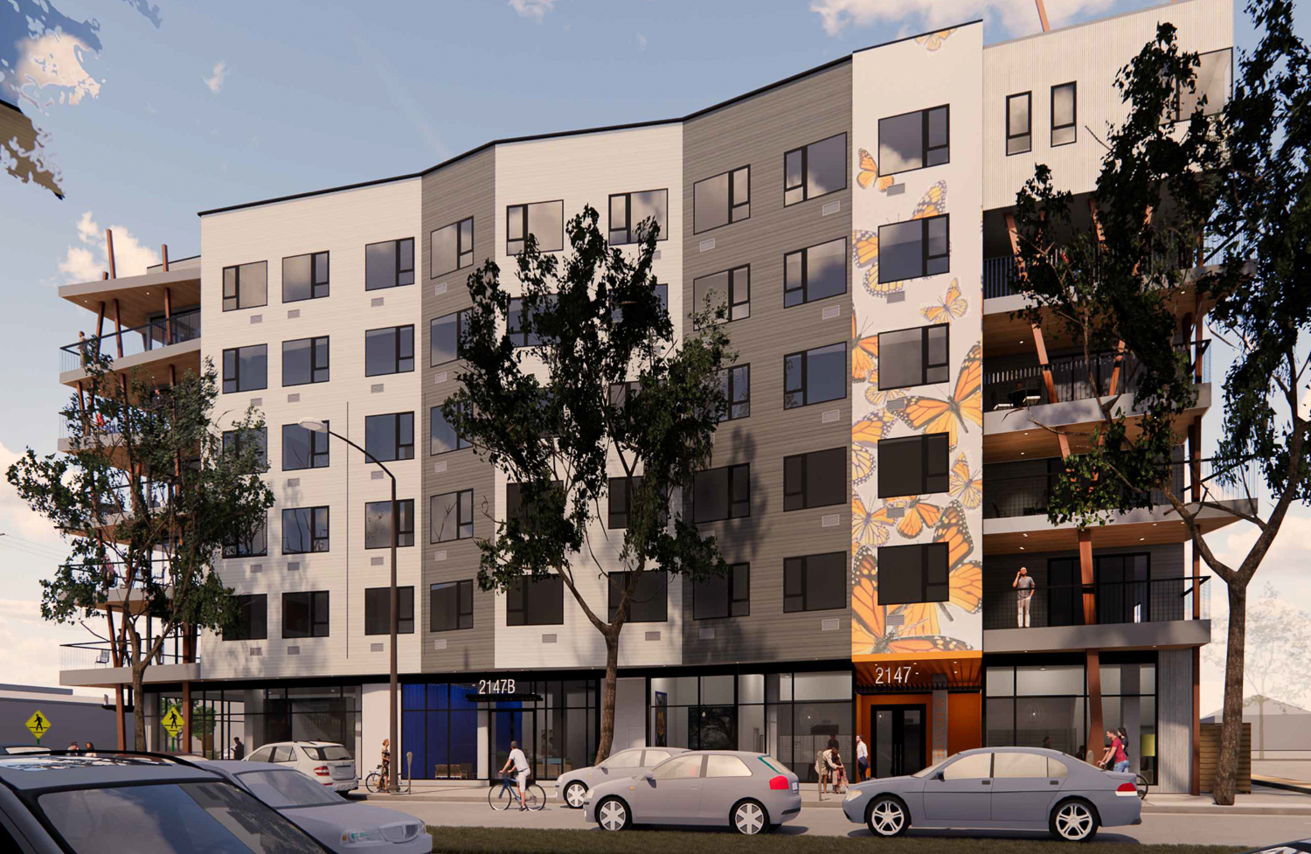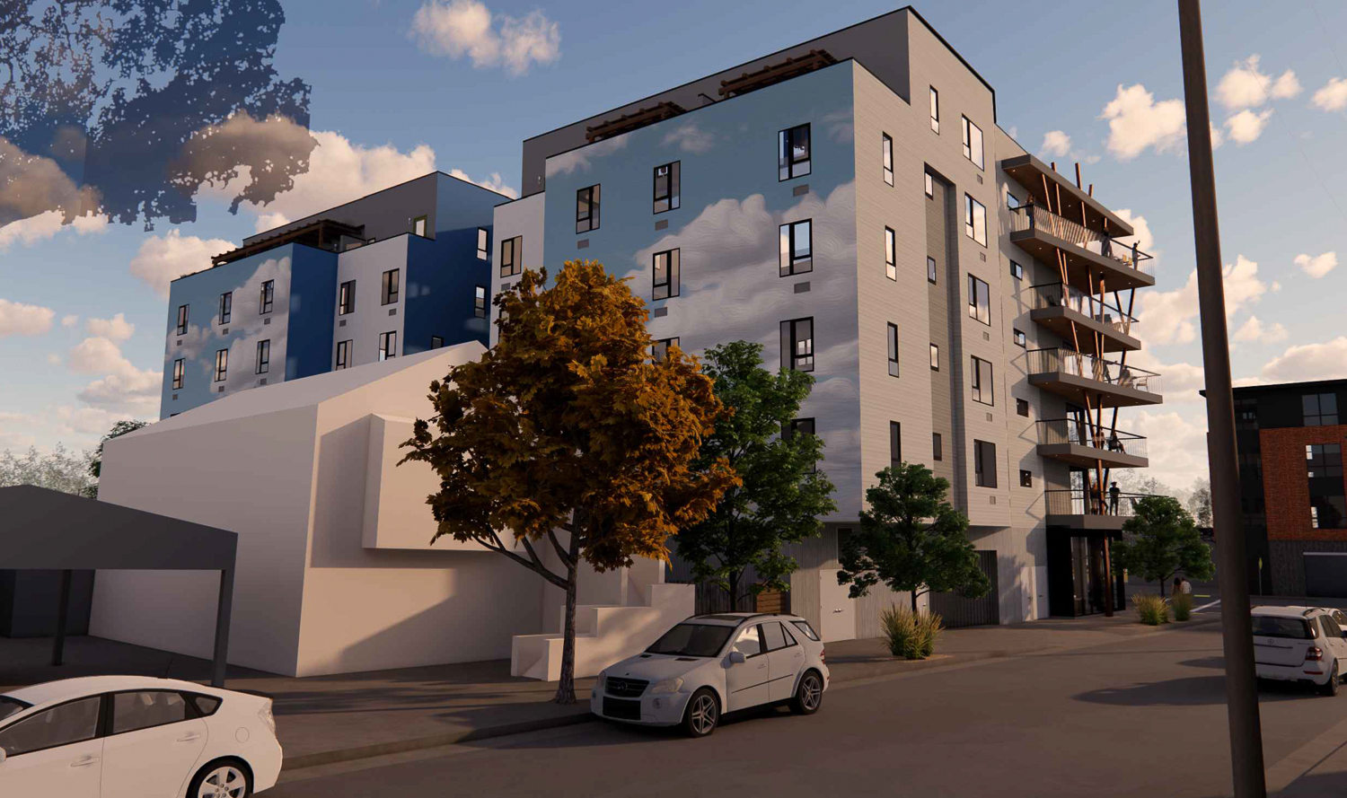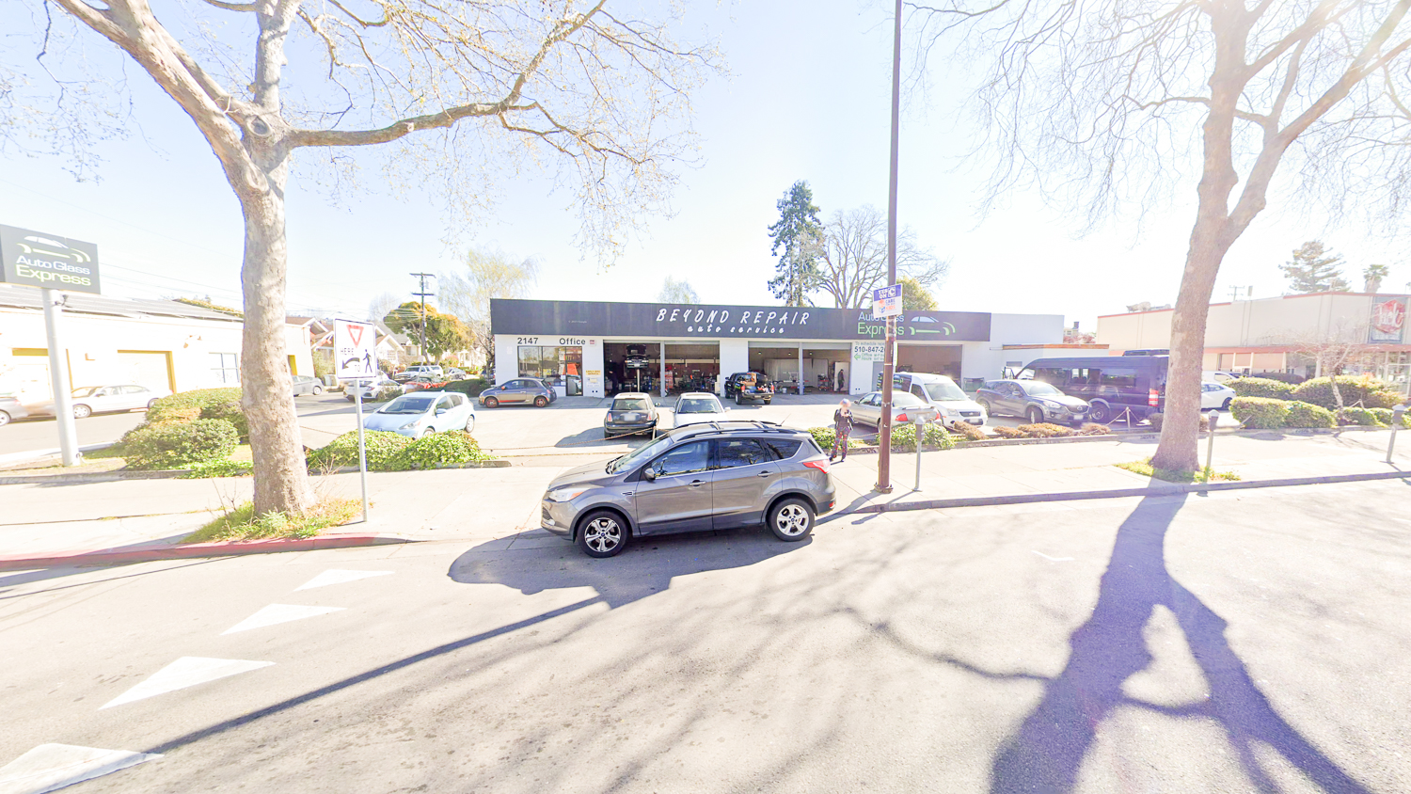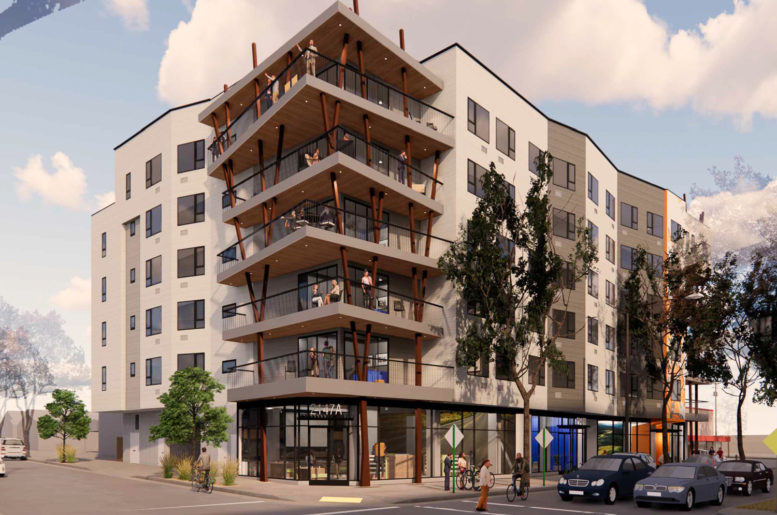New permit activity is pushing forward plans for a six-story mixed-use project at 2147 San Pablo Avenue in Southwest Berkeley, Alameda County. The proposal hopes to replace the existing auto-body shop with 128 living units above new retail. Studio KDA is leading the application and design.
The 70-foot tall structure will yield around 66,380 square feet, including 56,460 square feet for housing, 1,870 square feet for retail, and 8,050 square feet for the ground-level garage. Of the 128 units, 12 will be designated as very low-income units. Parking will be included for 23 cars and 102 bicycles, a remarkable increase in both figures compared with plans shared this March. BKF is consulting civil engineering.

2147 San Pablo Avenue pedestrian view from across the Avenue, rendering by Studio KDA with vertical lines corrected by YIMBY
Each unit will have a private bathroom, bedroom, and kitchenette. Residents will share a laundry room, living rooms, larger kitchens, and communal dining spaces. Alongside a second-floor courtyard, each level includes two shared balconies and an open-air sky bridge. The sixth floor will include four private balconies.
While the interior composition shifted significantly, the design is unchanged. Studio KDA is the project architect, with 122 West Landscape Arch responsible for landscape architecture. Facade materials will include stucco, cement siding, and board-formed concrete. Renderings show the draft of a mural along the eastern exterior.

2147 San Pablo Avenue from Cowper Street, rendering by Studio KDA

2147 San Pablo Avenue, image via Google Street View
The 0.33-acre property is located along San Pablo Avenue between Allston Way and Cowper Street. University Avenue, a significant commercial thoroughfare, is just two blocks away. The North Berkeley BART Station is around 16 minutes away on foot or five minutes by bicycle.
The estimated cost and timeline for construction have yet to be established.
Subscribe to YIMBY’s daily e-mail
Follow YIMBYgram for real-time photo updates
Like YIMBY on Facebook
Follow YIMBY’s Twitter for the latest in YIMBYnews






There appear to be 100+ PV panels on the roof of the single-story building directly to the north across Cowper St (where Gaumenkitzel is). Yay for housing but hope these don’t get shaded.
2147 San Pablo is a hideous, cheap looking design. Take away those ridiculous jumbled decks and those elementary school suitable butterflies and you are left with a building that looks like the cheapest of government housing. Putting junky decks and butterflies on this building is like putting lipstick on a pig. At least lipstick comes in different shades, but this design is a complete debacle.