The San Francisco Planning Department is expected to vote on plans for a new United Irish Cultural Center at 2700 45th Avenue in the Sunset District, San Francisco. The densely packed six-story institutional facility will create new community space, including a two-level Saint Patrick’s Room banquet hall, offices, and a public gallery.
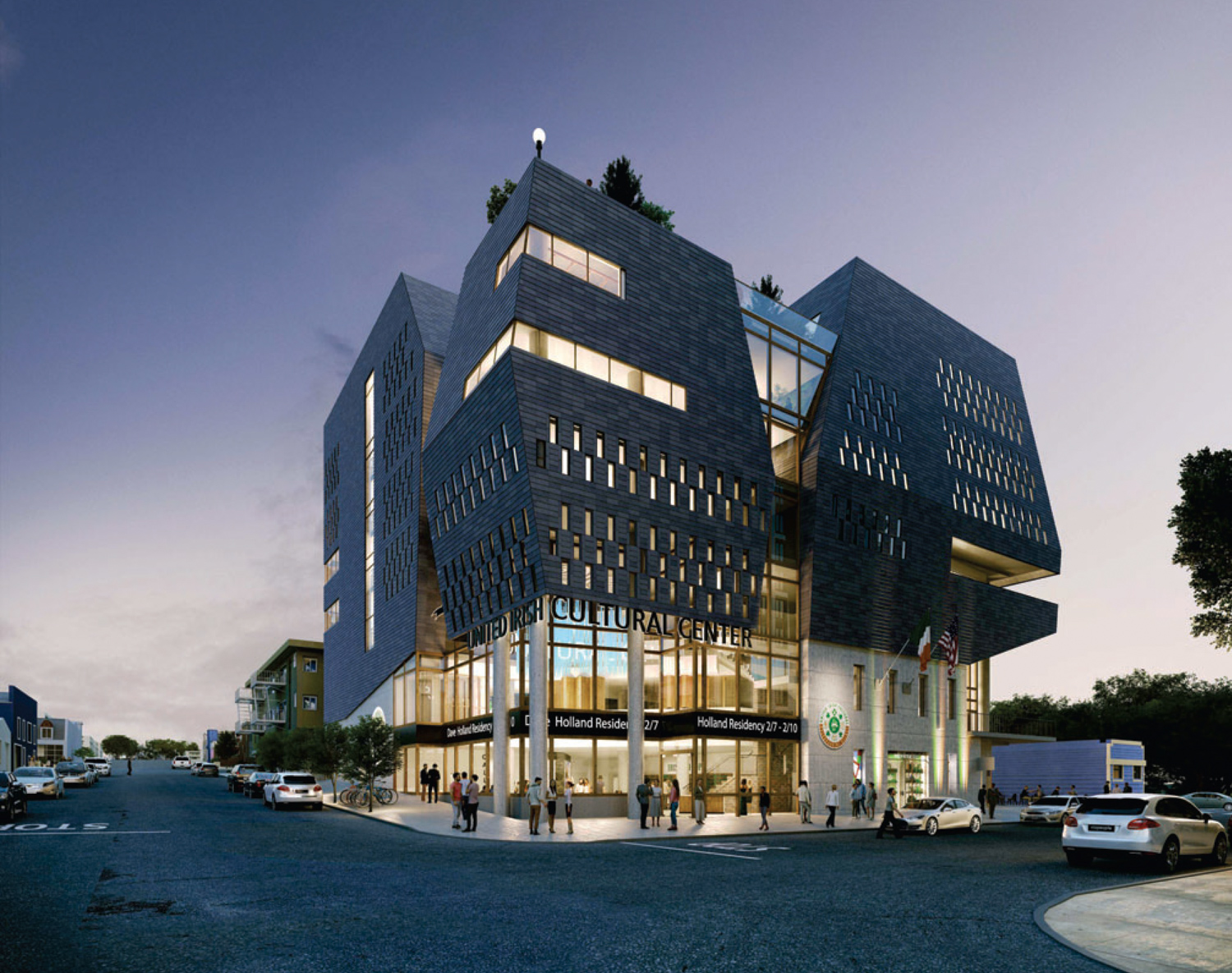
United Irish Cultural Center establishing view, rendering by Studio BANAA
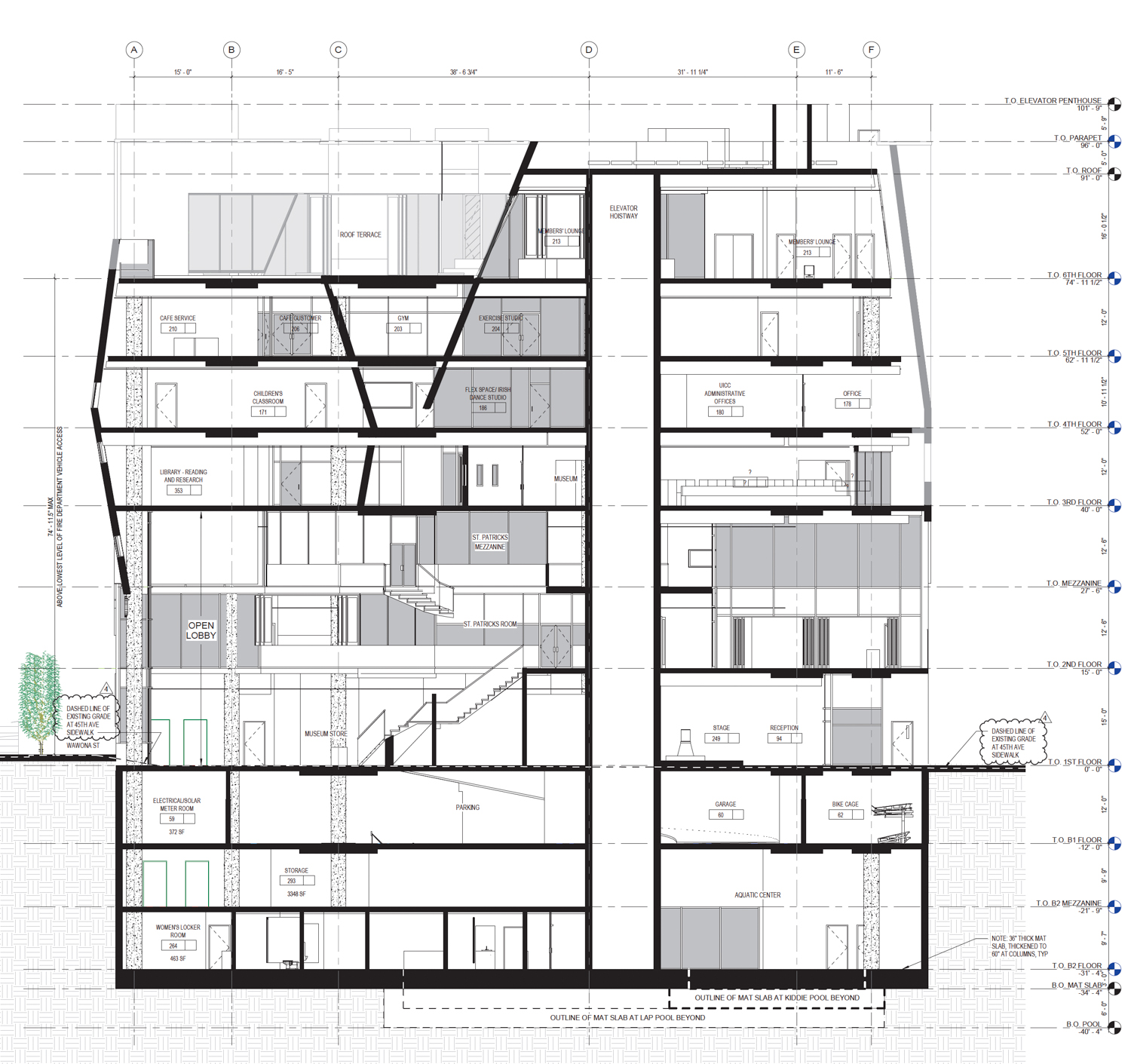
United Irish Cultural Center vertical cross-section, illustration by Studio BANAA
The 96-foot tall structure will yield 129,540 square feet with 100,560 square feet for commercial and retail, 8,800 square feet for offices, 1,040 square feet for the 42-bicycle parking, and 6,060 square feet of usable open space. Additional parking will be included for 54 cars in the two-level subterranean garage.
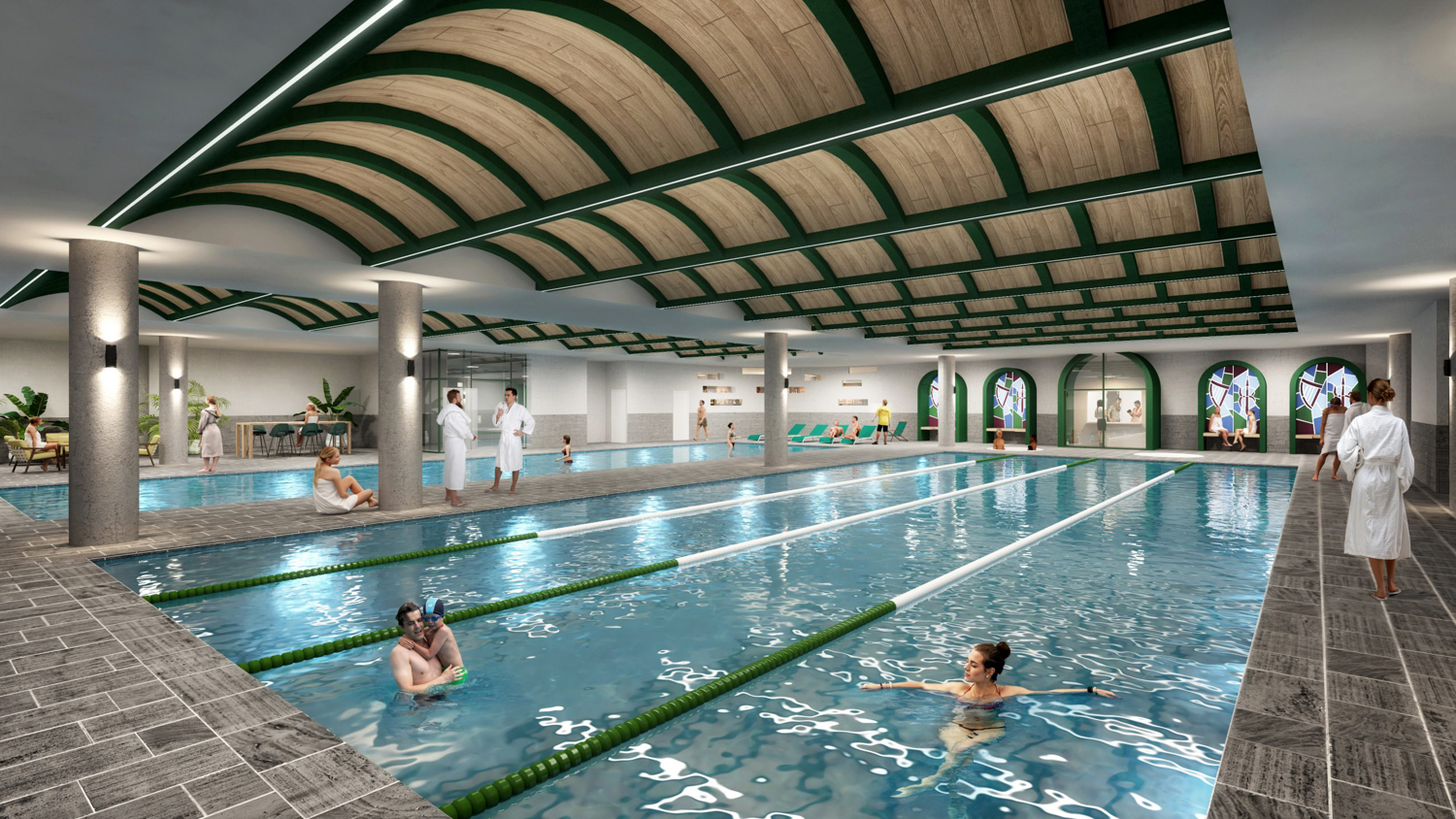
United Irish Cultural Center basement pool, rendering by Studio BANAA
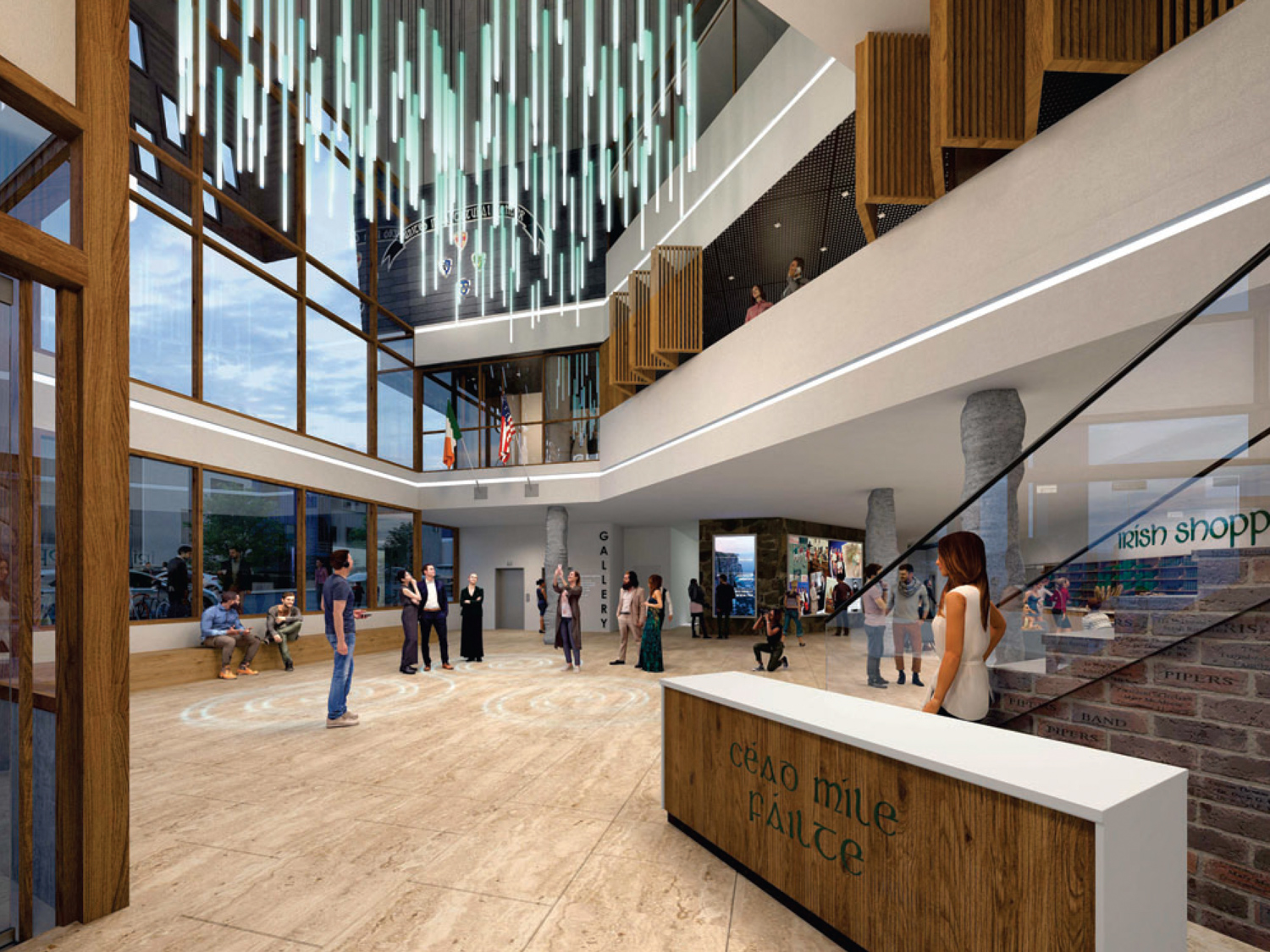
United Irish Cultural Center interior lobby, rendering by Studio BANAA
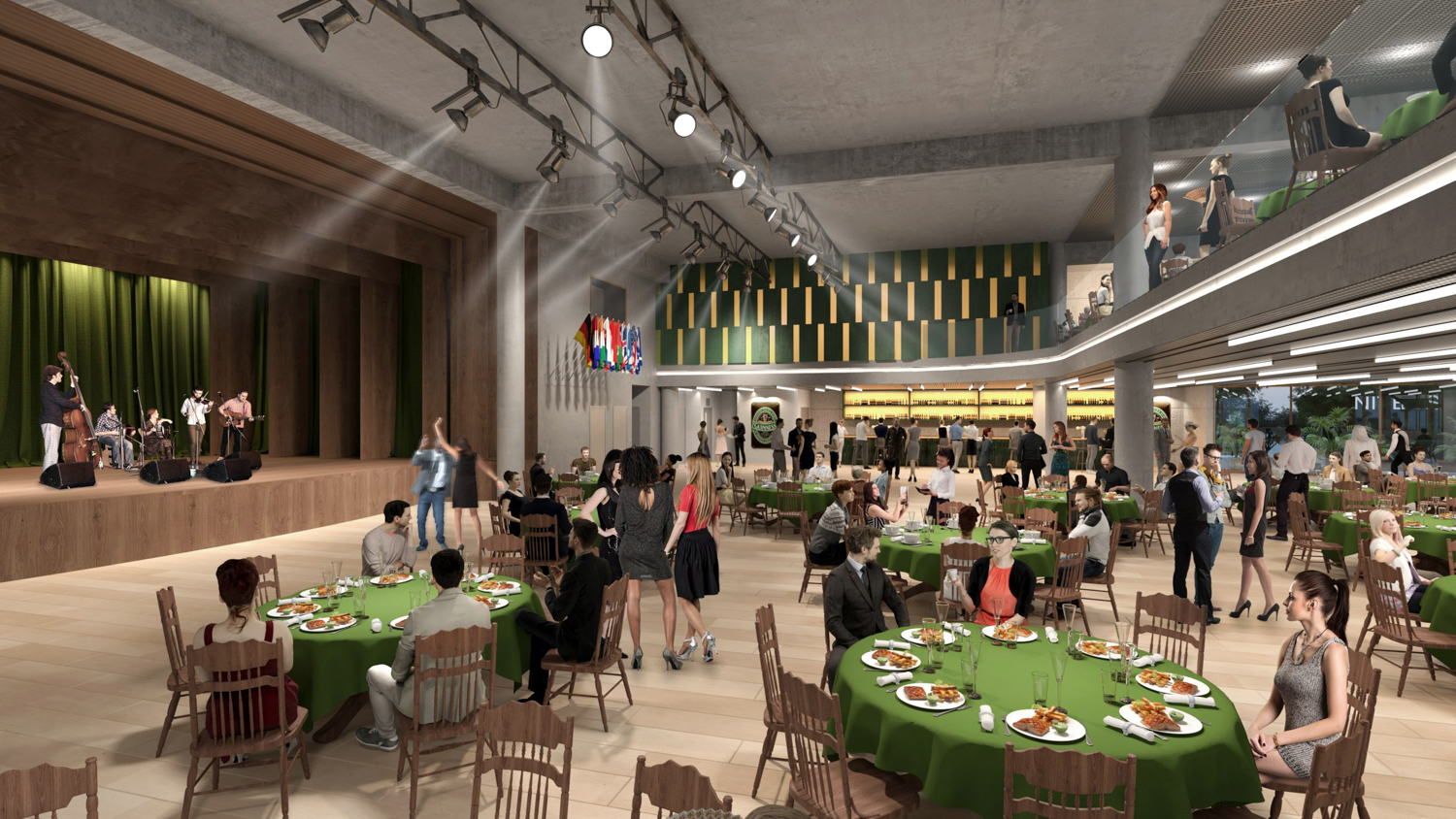
United Irish Cultural Center Saint Patrick’s Room banquet hall, rendering by Studio BANAA
The ground level will include three points of entry for pedestrians; public entry, a members-only entry, and restaurant entry. Members will be able to go down to the lowest basement floor, including a swimming pool and community recreation facility. The second level features the 5,810 square foot Saint Patrick’s Room Banquet Hall, including a 99-person theater stage and mezzanine level seating. The hall can host between 690 to 917 guests with theater-style seating or 358 to 456 guests with table seating.
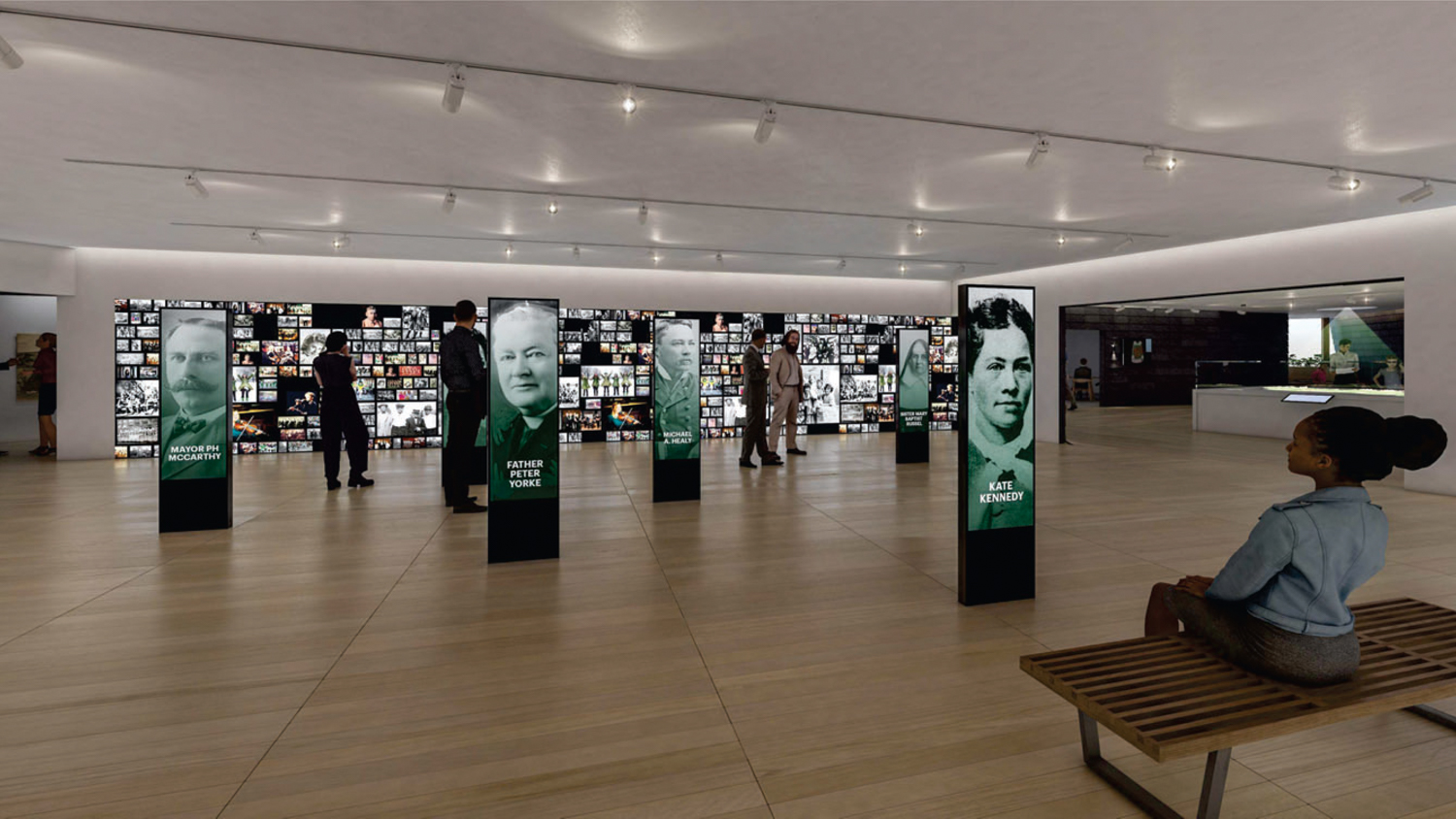
United Irish Cultural Center museum interior, rendering by Studio BANAA
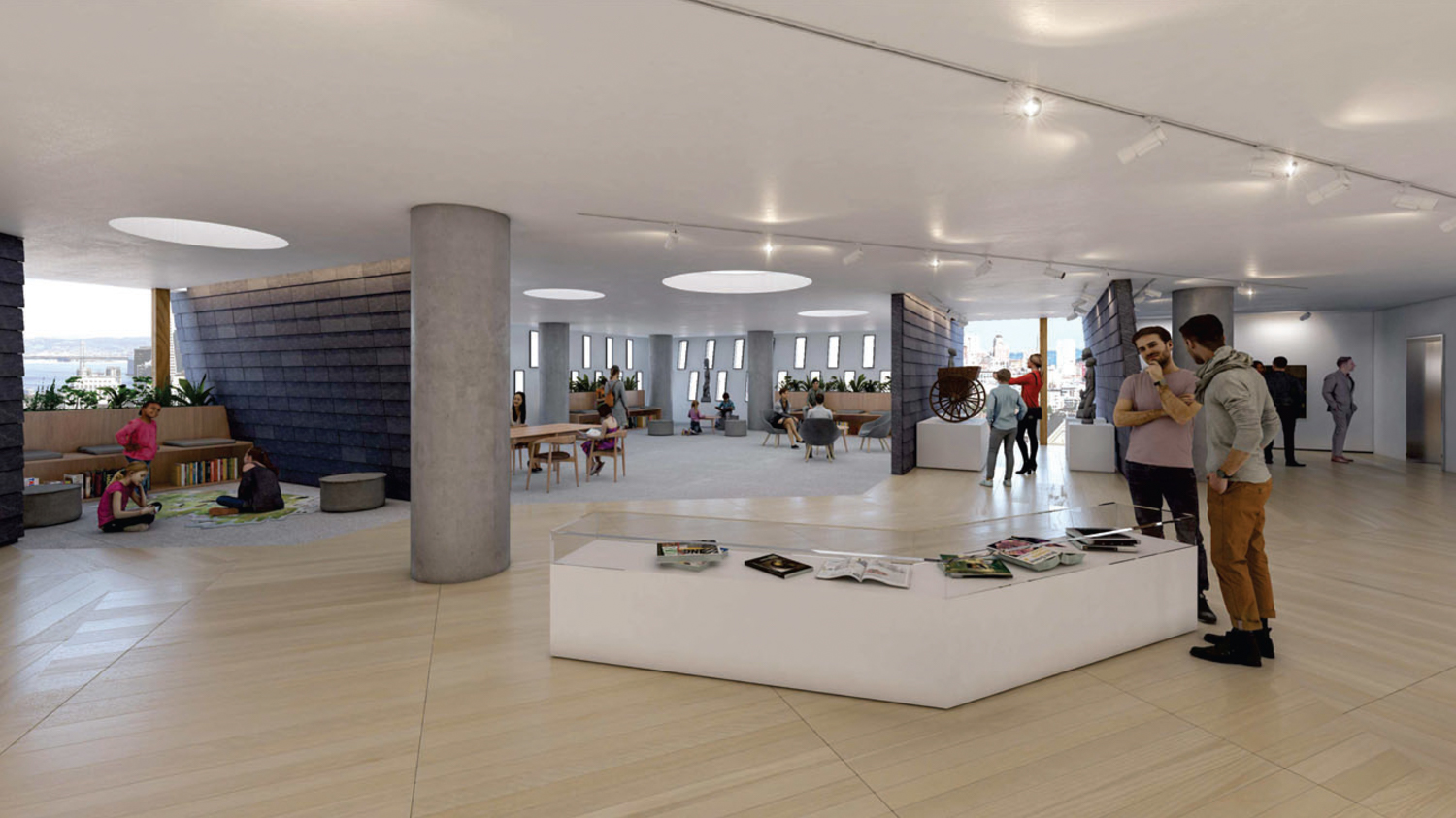
United Irish Cultural Center reading room, rendering by Studio BANAA
The third floor will include four art galleries, a library with a reading room and research room, a children’s play area, and a garden. Floor four will include offices for non-profit, administrative offices, a dance studio, a children’s classroom, and a conference room. The fifth floor will have a gym, two exercise studios, a cafe, and a physical therapy center. Topping the Irish Cultural Center will be two outdoor dining areas with fire pit tables, restaurant seating, a member’s lounge, and a garden.
San Francisco-based Studio BANAA is responsible for the design. The firm writes that the massing has “a solid massing of blue Kilkenny limestone from Ireland houses the more intimate, member-focused programs. The rooftop is the crowning glory, with four quadrants representing the four provinces of Ireland.”
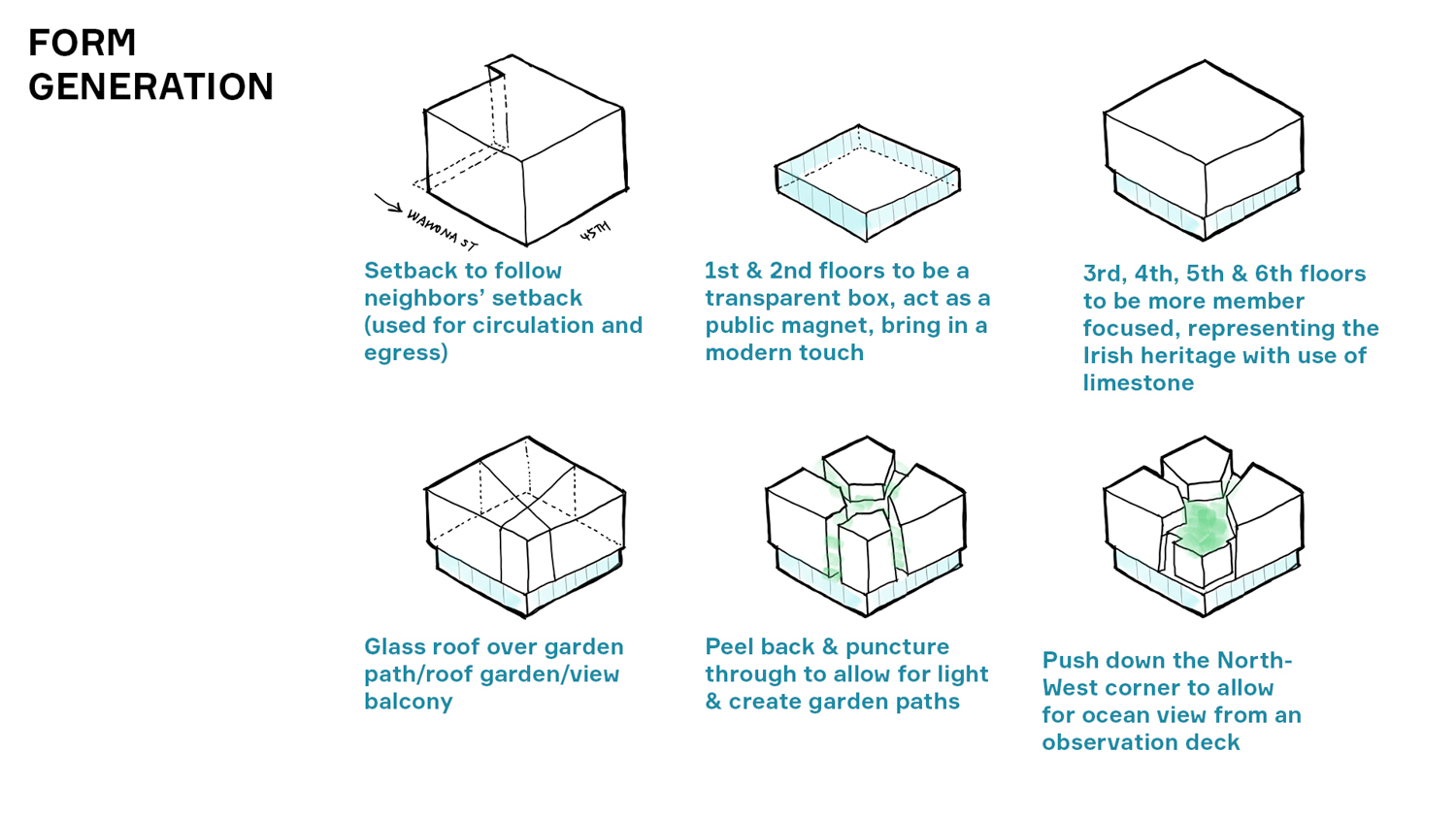
United Irish Cultural Center design breakdown, rendering by Studio BANAA
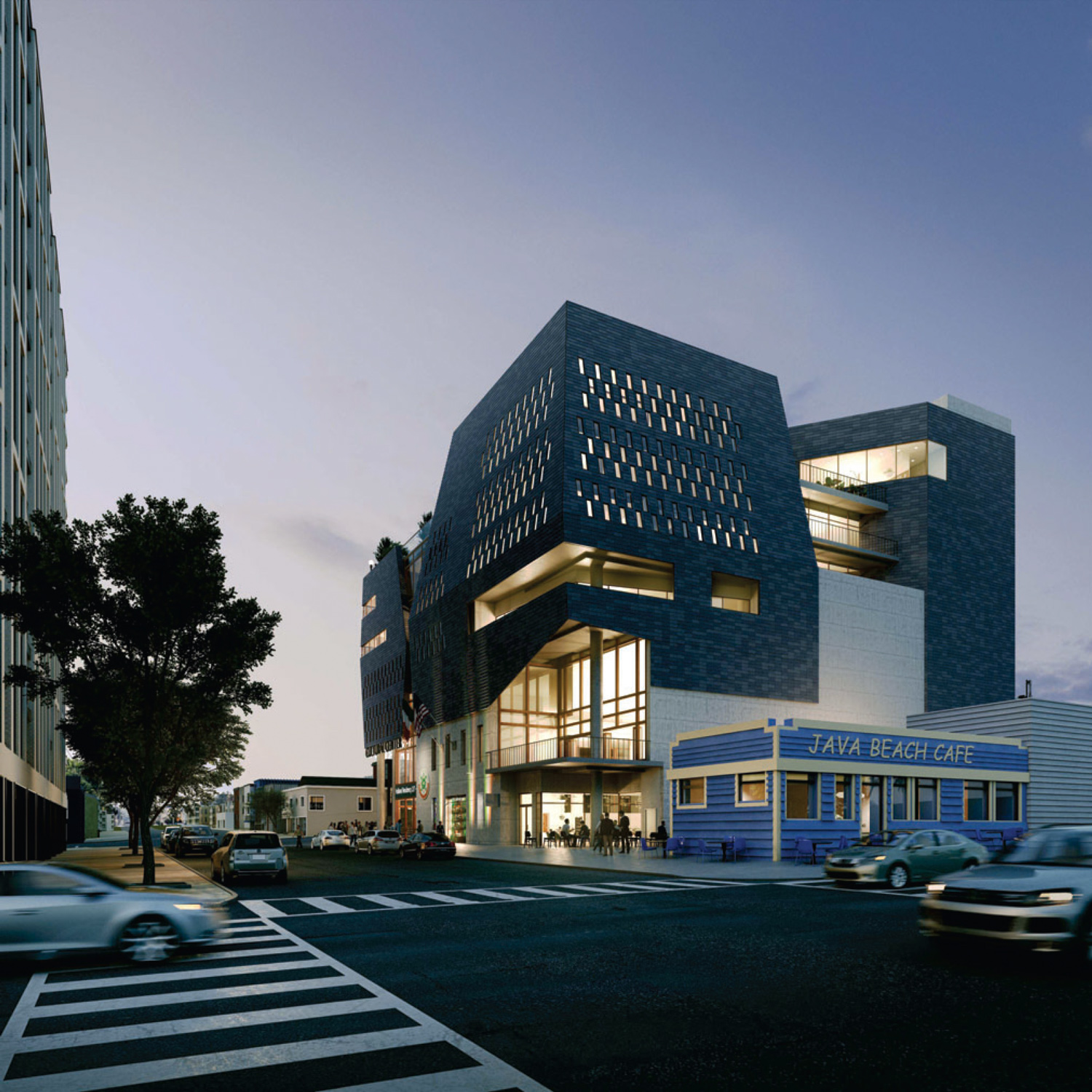
United Irish Cultural Center seen from 45th Avenue and Sloat Boulevard, rendering by Studio BANAA
The property is located along 45th Avenue between Sloat Boulevard and Wawona Street. The property is directly across from the Sloat Garden Center, where CH Planning has submitted contested plans for a 50-story skyscraper at 2700 Sloat Boulevard. YIMBY revealed new renderings for the eye-catching tower earlier this month.
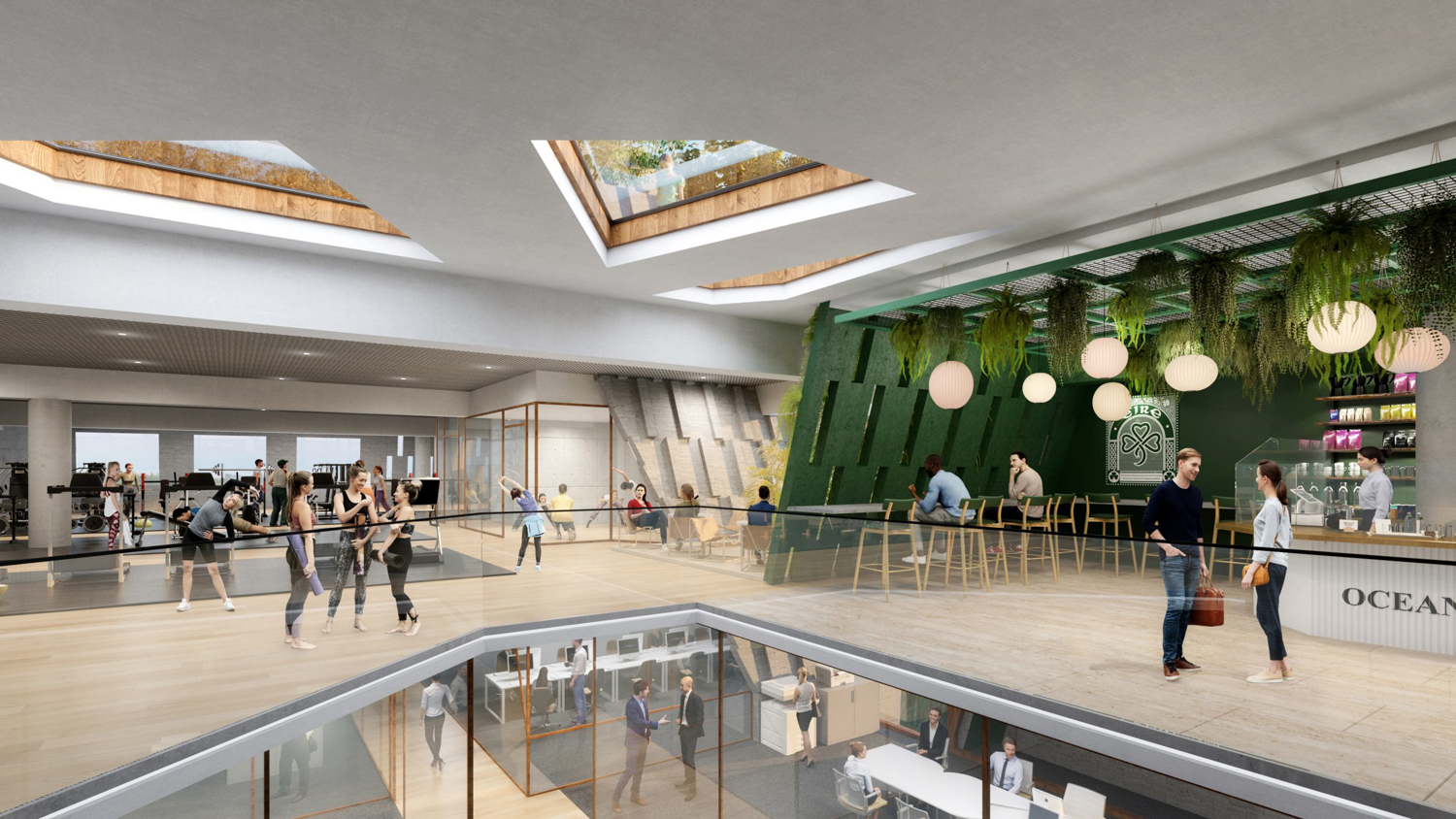
United Irish Cultural Center fitness center, rendering by Studio BANAA
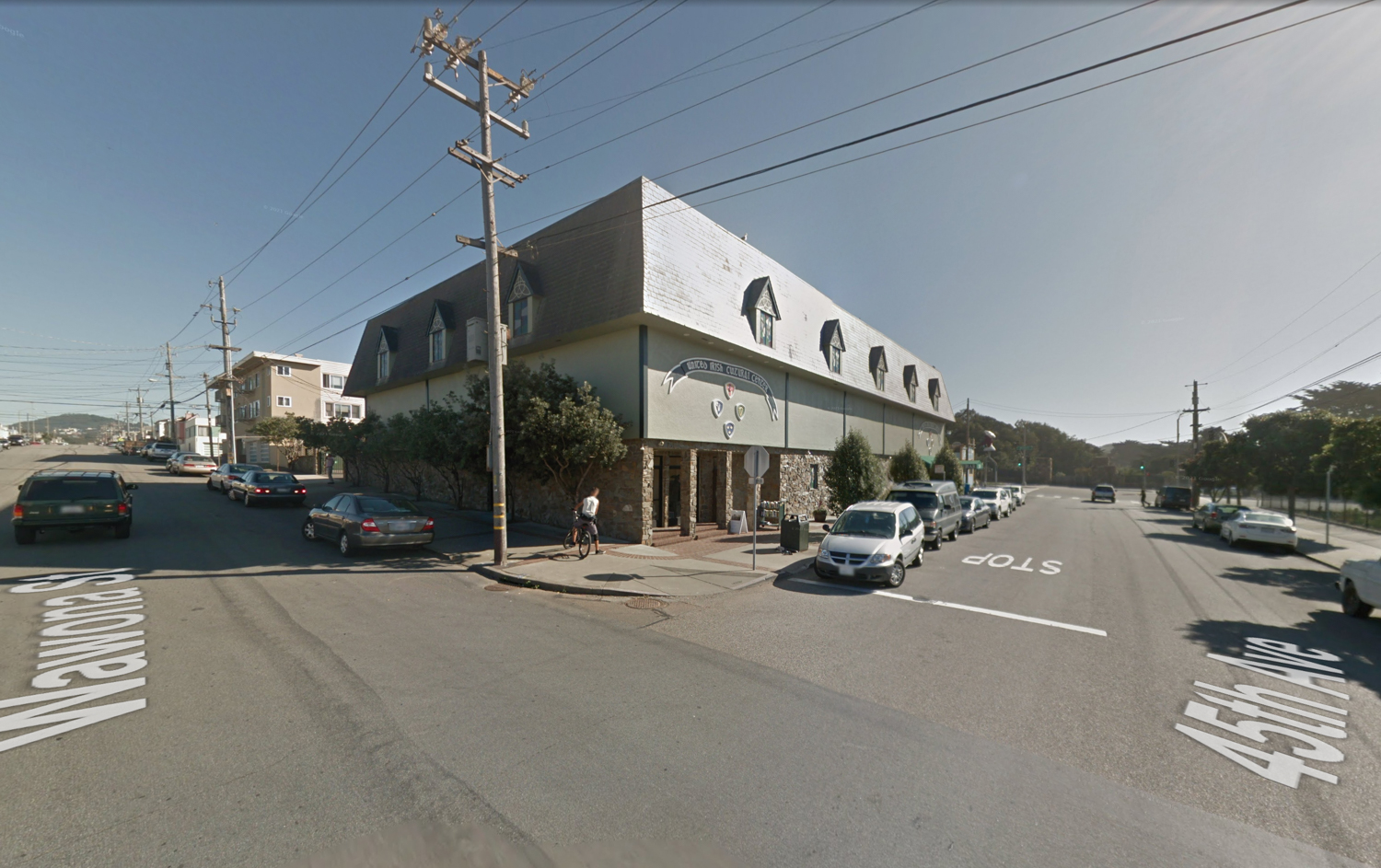
The existing United Irish Cultural Center at 2700 45th Avenue, image via Google Street View
Dolmen Consulting Engineers is responsible for the structural engineers. Construction is expected to last around 20 months, from groundbreaking to completion. Planning applications show that construction is expected to cost around $46.7 million. Completion is expected by 2025.
The meeting is scheduled to start this Thursday, July 27th, starting at 12 PM. GThe event will be held in City Hall and online. For more information, visit the city website here.
Subscribe to YIMBY’s daily e-mail
Follow YIMBYgram for real-time photo updates
Like YIMBY on Facebook
Follow YIMBY’s Twitter for the latest in YIMBYnews

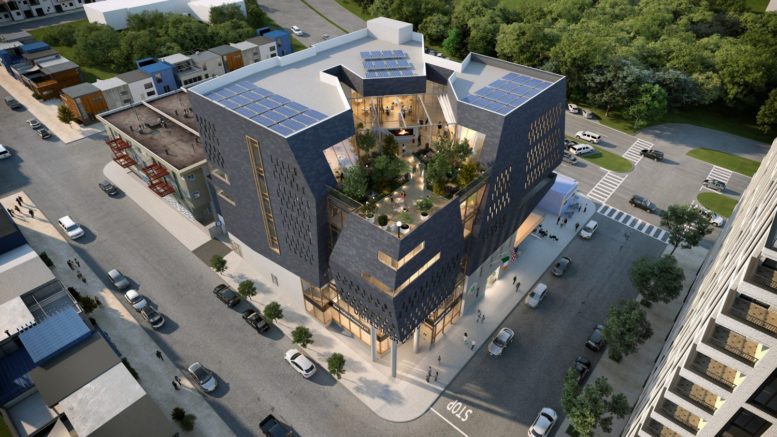




I look at the forced angles of the architecture and then look at the pool interior…..do Irish people swim in kitch pool rooms? The integrity of the architectural idea….if green table clothes make for Irish dining – why not make an entirely green building? SF is wet enough that the entire building could be covered in sod. Me thinks some refinement is in order.
I think it looks great. Build it. SF looks so tired and old, particularly in the Sunset and Richmond. We need to not fear new buildings and let it happen.
That is the best looking building I ever seen prosed for San Francisco. I would not change a thing. Build It😎
But how are they going to address all the new parking that is needed?
And don’t get me started on the shadows.
I can’t tell if this is satire
Another ugly building in outer-sunset. It looks like one of the soviet constructivism buildings but without good architecture.
It looks great to me, an exciting design, not boring at all with many varied spaces inside and on the outside to accommodate its many community centered programs and activities. I have always been disappointed with the Sunset district. I will look forward to photographing it!
Nice design outside if you’re trying to stand out as another form making gesture. However, the interiors feel disconnected from the exterior design language. As if two different design teams worked in isolation. It’s also a “look at me” building that is more about a stylistic expression rather than any sense of “Irishness.” No real metaphor or sense of Ireland as a place and Irish people and their special character. Its more folly than reference.
And it’s not a design that would be “San Francisco Irish” either.
You couldn’t have said it better. My Dad Andrew Heavey and Pat Brosnan were the foremen on the center and it was built with the Irish men and others in the neighborhood giving their free hours and Irish women making meals for them…good old Irish values, hard work and pride in what they did for the Irish community. Nothing about this says the sunset, it screams crowded downtown!!
Every neighborhood in San Francisco has its own feel to it and the sunset was an amazing place away from the hustle and bustle, now they’re just going to make it Downtown by the beach and all the homeowners will suffer greatly between traffic and chaos. And make no bones about it, those neighbors DO NOT want this behemoth monster in their backyard. It’s just wrong all the way around !!!!!!!!
The Irish legacy in San Francisco continues to flourish because of the passion and commitment of the Irish and Irish America cultures in the Bay Area.
The new building with its spacious and elegant design will continue to be a place, not just for the Irish community, but for the San Francisco community at large. The general public may not be aware of the many events, both private and public that are held at the Irish Center. They may not realize all of the family and children’s programs that take place at the Center that are open to everyone. The building’s emphasis on history and education will be a boon for the millions of visitors to the Bay area. This project needs approval so that we can continue to make the Sunset District a safe and viable place to live and to congregate.
An incredibly garish design for the Centre. They could still achieve what they want in a building that looks like it belongs in the Outer Sunset. Not every new building need be a steel and glass abstract modernist monstrosity, like this.
While reaching for the Carrot, the cost of such a project has been ignored. Fund raise for the money first! Not the cart before the ASS!
Has the Irish center’s management been able to balance the books yet? You’re looking at a great deal of debt, and for how many of the future generations of membership will be responsible for this monstrosity? This whole idea is disproportionate.
I like the design hopefully it gets built.