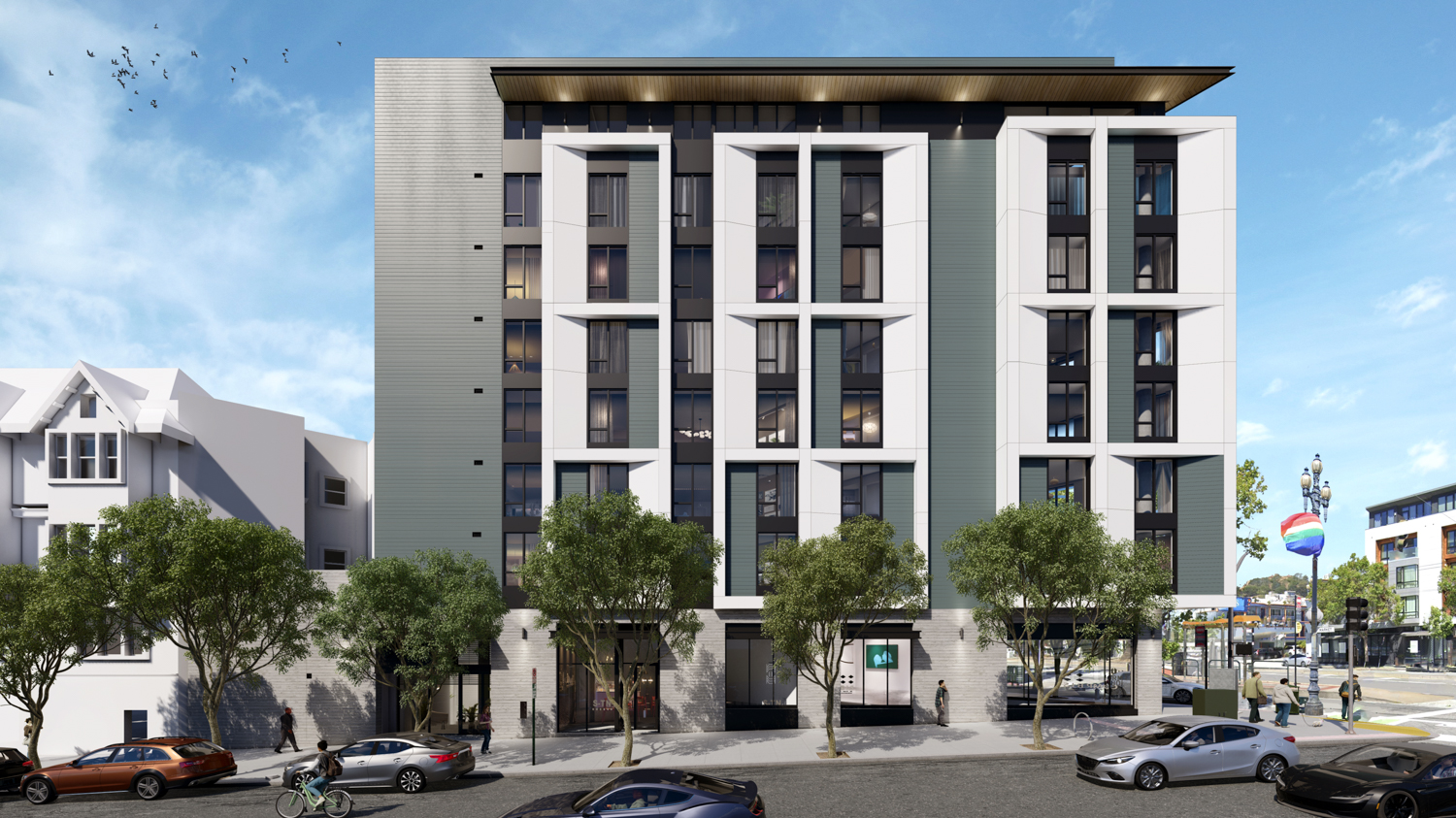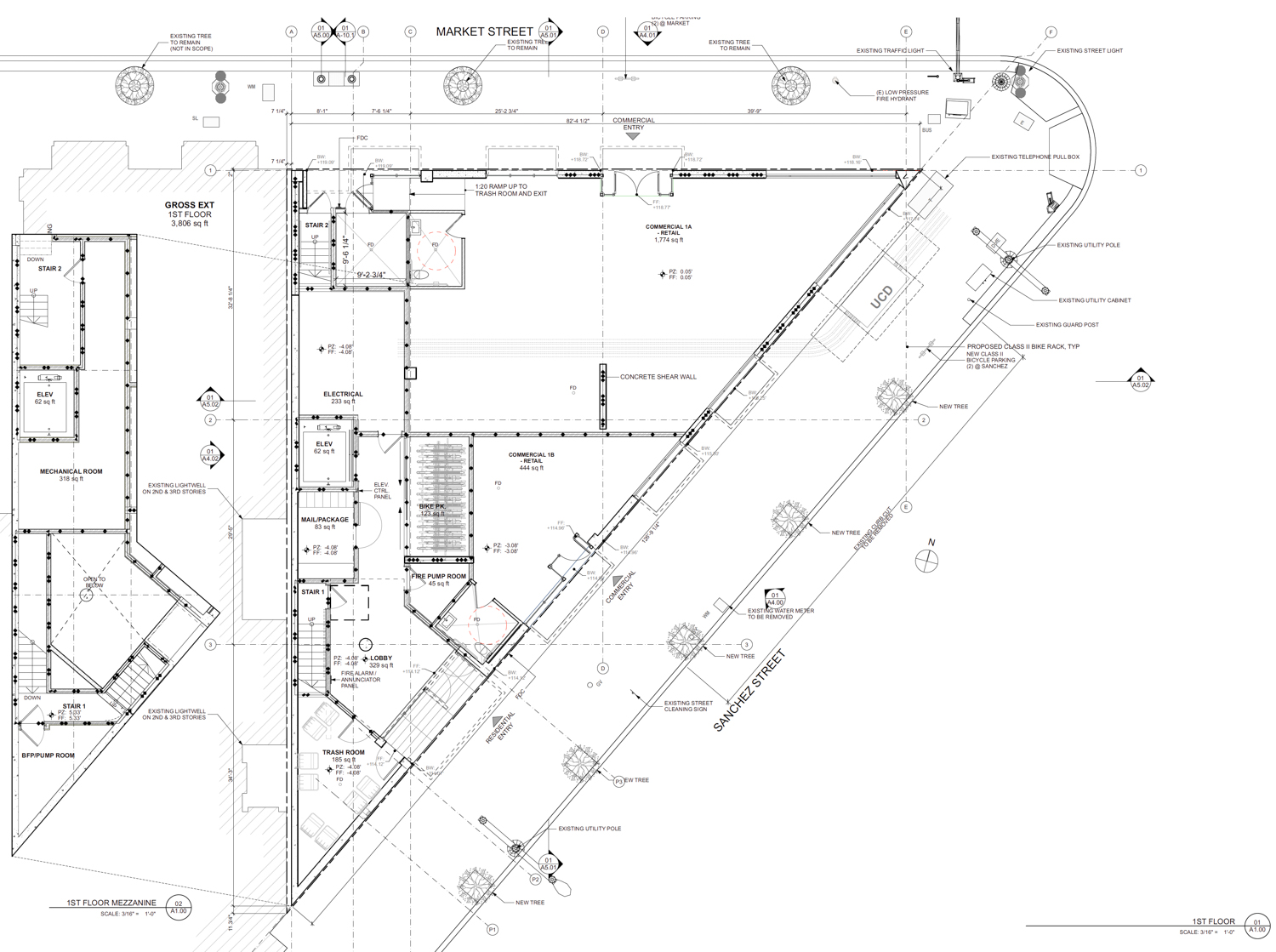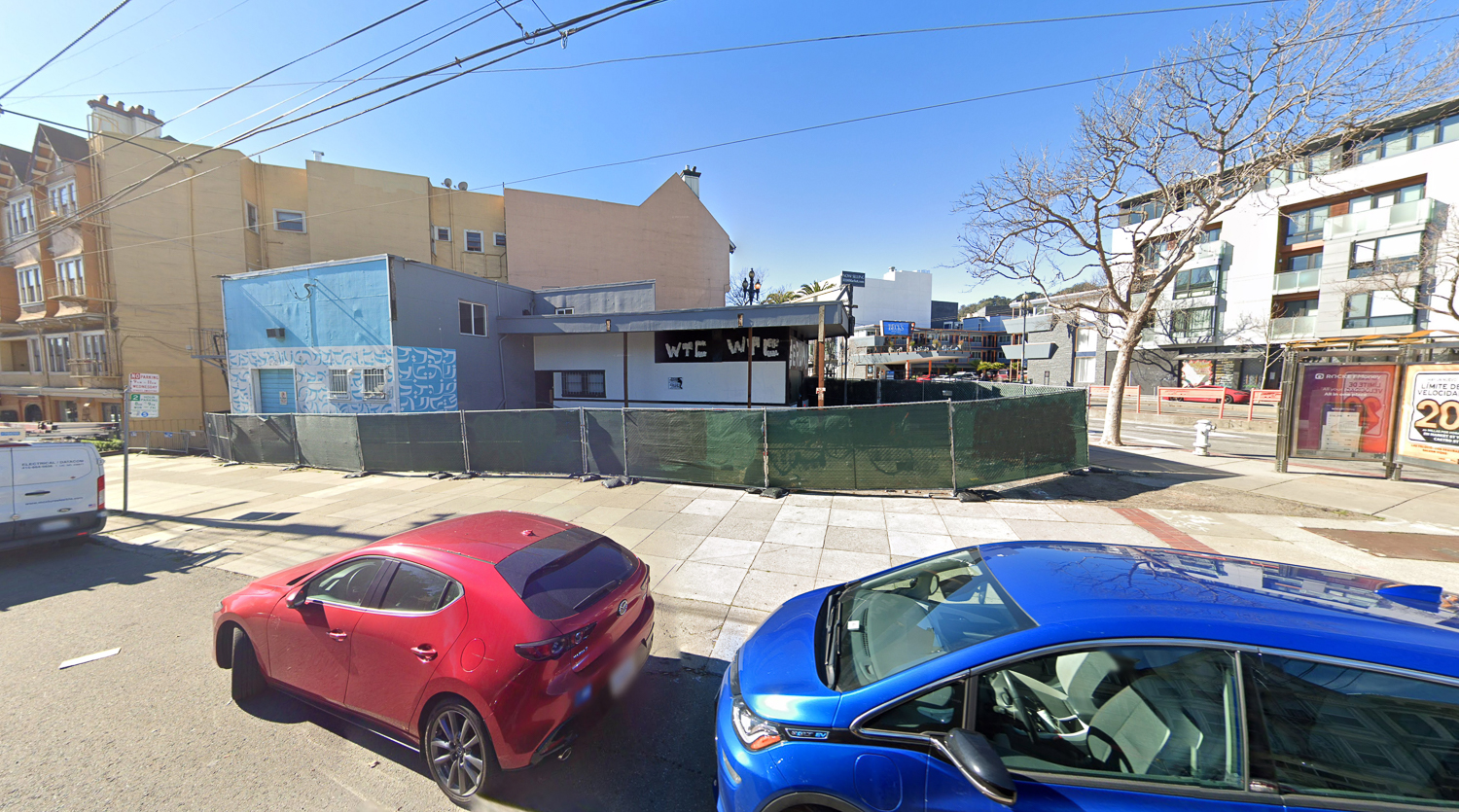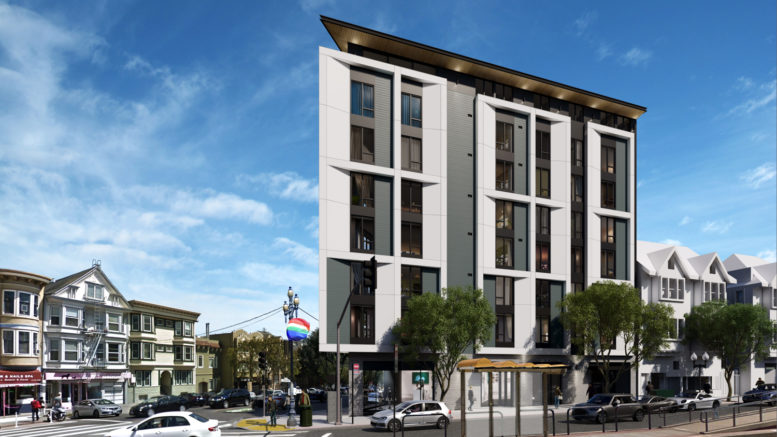Renderings have been published for the eight-story flatiron infill with 20 for-ownership units at 2201 Market Street in the Castro, San Francisco. The plan is the first in San Francisco to use Assembly Bill 2011, a state law that went into effect at the beginning of this month, to streamline approval. Chris Foley of Ground Matrix is responsible for the application.

2201 Market Street, rendering by RG-Architecture
The 85-foot tall structure will yield around 30,110 square feet with 19,050 square feet of apartments and 2,220 square feet for retail. Two shop spaces will be created, one of which will be occupied by a Starbucks cafe. Parking will be included for 24 bicycles. Unit sizes will vary with 12 one-bedrooms, seven two-bedrooms, and one three-bedroom apartment. Of the 20 apartments, three will be affordable to low-income households earning around 80% of the Area’s Median Income.
RG-Architecture is responsible for the design, which closely resembles the 2016-approved six-story infill designed by Edmonds + Lee Architects. RG’s project conforms to the triangular plot pointing toward Market Street. Protruding white decoration is a nod to the Bay Window architectural vernacular, though functionally, the flat floor-to-ceiling windows do not include the regional style. The exterior will be clad with grey lap-siding, rainscreen panels, and board-formed concrete along the sidewalk.

2201 Market Street ground-level floor plan, illustration by RG-Architecture
AB 2011 was drafted by State Assembly Member Buffy Wicks and passed in 2022 with the goal of expediting affordable and mixed-income multi-family development along commercial corridors on parcels typically zoned for commercial use. The law states that “if the development satisfies specified objective planning standards,” the plan will not be subject to conditional use permit, Planning Commission Approval, or environmental review through CEQA. Speaking with the San Francisco Chronicle, the city Planning Director Rich Hillis said, “this is a project we would support, and I think it’s a proper use of ministerial approval.”

2201 Market Street, image via Google Street View
BKF is responsible for the civil engineer, IMEG is consulting on the structural engineer, and Acies is consulting on the MEP engineering. The project application estimates construction will last 12 months and cost over $10 million, a figure not including all development costs.
Subscribe to YIMBY’s daily e-mail
Follow YIMBYgram for real-time photo updates
Like YIMBY on Facebook
Follow YIMBY’s Twitter for the latest in YIMBYnews






Nice building and how it responds to the siting…………….
Beautiful. Time to build & hopefully fast. Let’s go!
Affordable housing in a transit rich area is great
Barf. This city was once nice, now ruined by dumb techies. Love once flourished now greed has set in
Barf? Indeed. All the old buildings downtown were built out of live. Amazing hippies like you are still around. Haven’t you oded yet?This City was largely founded due to the greed of the Gold Rush and American Imperialism. The mythical 60s of love was a few years and the self indulgence and druggy gluttony of that era largely set the foundation of todays blasted Fentanyl Killing Fields