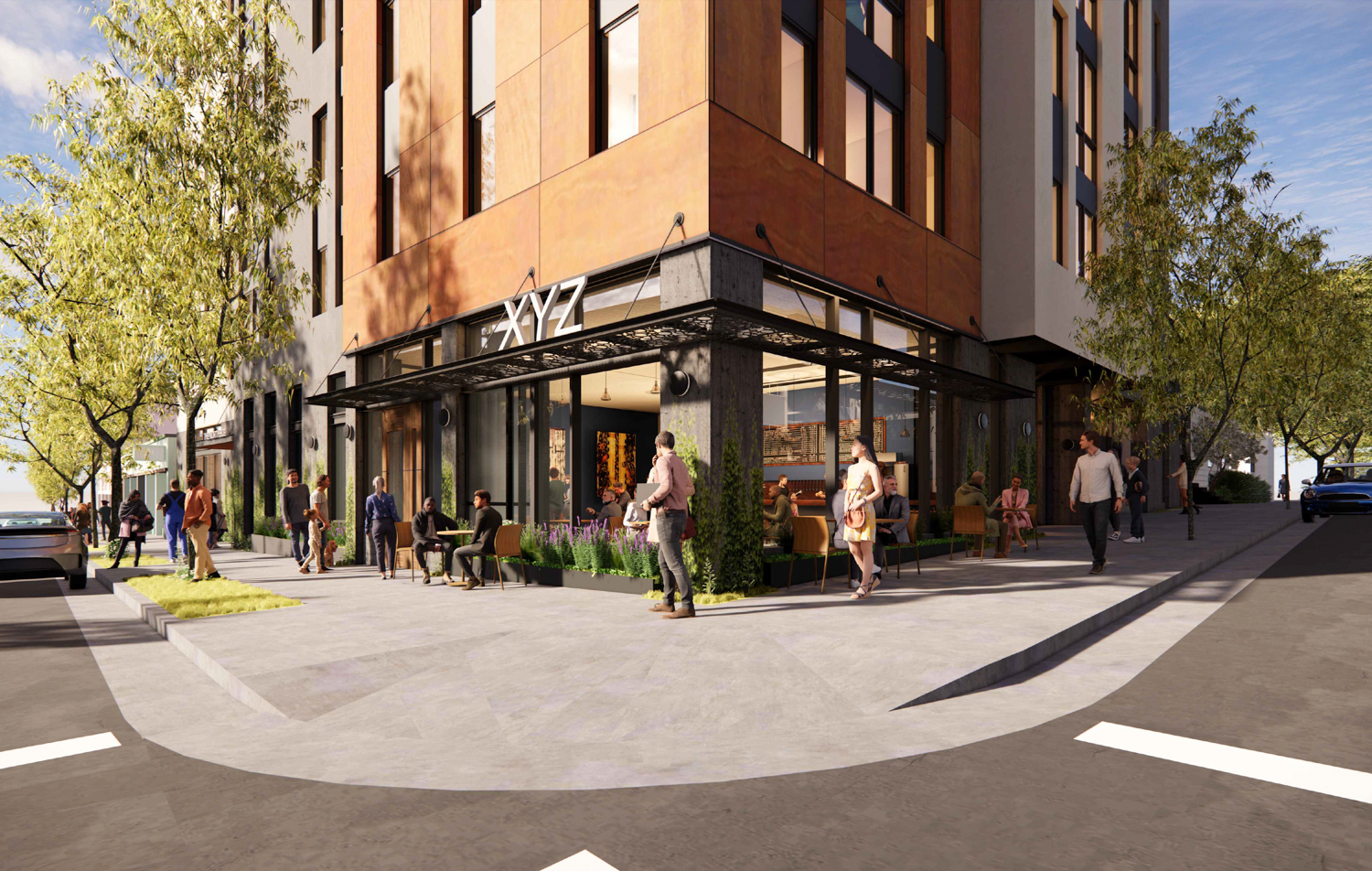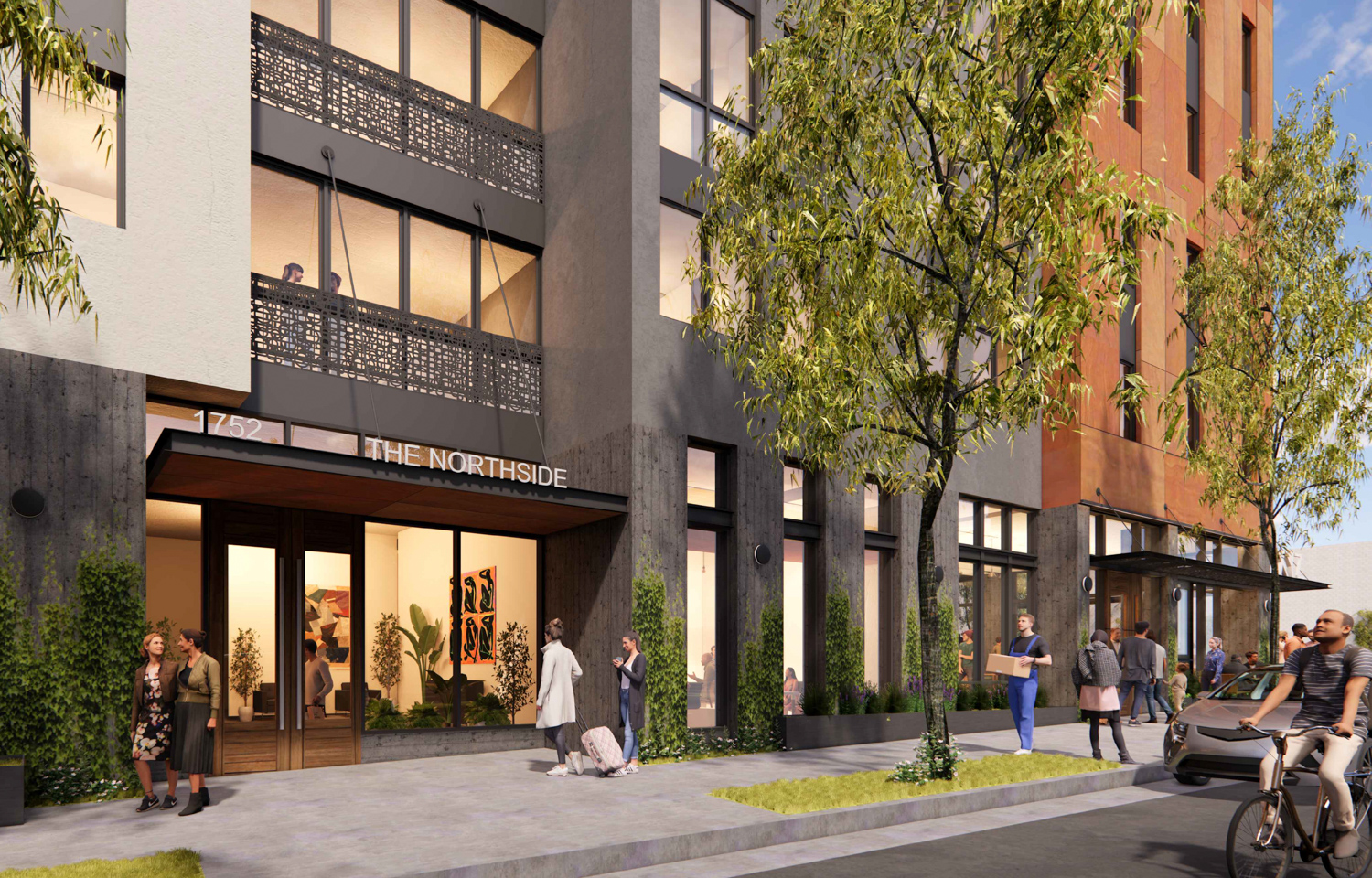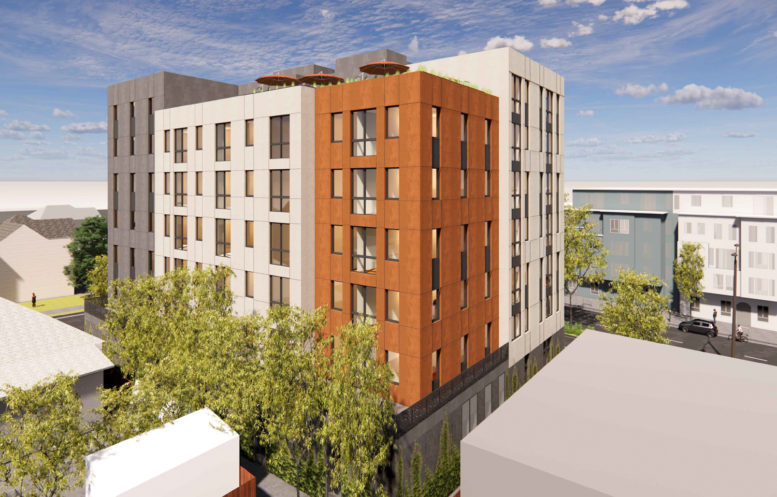New renderings were recently published for a residential infill project proposed for development at 1752 Shattuck Avenue in North Berkeley, Alameda County. The project proposal includes the construction of a seven-story building offering spaces for residential uses alongside retail. The project application requested to demolish an empty single-story vehicle service building on the site.
Panoramic Interests is the project developer. Trachtenberg Architects is responsible for the designs. The Garden Route is the landscape architect.

1752 Shattuck Avenue retail space, rendering by Trachtenberg Architects
The seven-story building will yield a total built-up area spanning 51,160 square feet, with 45,410 square feet for housing, 1,210 square feet for retail, and 4,030 square feet for a garage at the ground level. The residential units will be designed as a mix of 11 studios, 29 two-bedrooms, and 28 three-bedrooms. Onsite parking will be included for six cars and 33 bicycles. Of the 68 units, seven will be designated as affordable to very low-income households.

1752 Shattuck Avenue residential entry, rendering by Trachtenberg Architects
As covered previously, new renderings showcase a more colorful vibrant façade that will rise to a height of 79 feet. The exterior is designed to look like three thinner infills, clad with white stucco, grey stucco, and parklex wood panels. The ground level façade features floor-to-ceiling windows and cast-in-place concrete.
A final design review meeting has been scheduled on July 20, Thursday, details of joining can be found here. The site is located along the retail-oriented Shattuck Avenue between Francisco Street and Delaware Street. Construction is expected to last around 16 months, though a groundbreaking date has yet to be established.
Subscribe to YIMBY’s daily e-mail
Follow YIMBYgram for real-time photo updates
Like YIMBY on Facebook
Follow YIMBY’s Twitter for the latest in YIMBYnews






Be the first to comment on "Meeting Tomorrow For 1752 Shattuck Avenue In North Berkeley"