Demolition permits have been filed for the existing single-story terminal building of Transbay Block 2 at 200 Folsom Street in SoMa, San Francisco. The permit was proceeded by new building permits from mid-November of last year for two future affordable housing developments with a total of 335 homes. The city’s planning department has yet to issue the permits to both developer, Mercy Housing, and the Chinatown Community Development Center.
The overall development cost of Transbay Block 2 is likely to exceed $300 million, with the new building permits estimating construction to cost around $131 million. The 17-story Transbay Block 2 East proposal is being led by Mercy Housing, with the nine-story Transbay Block 2 West developed by the Chinatown Community Development Center.
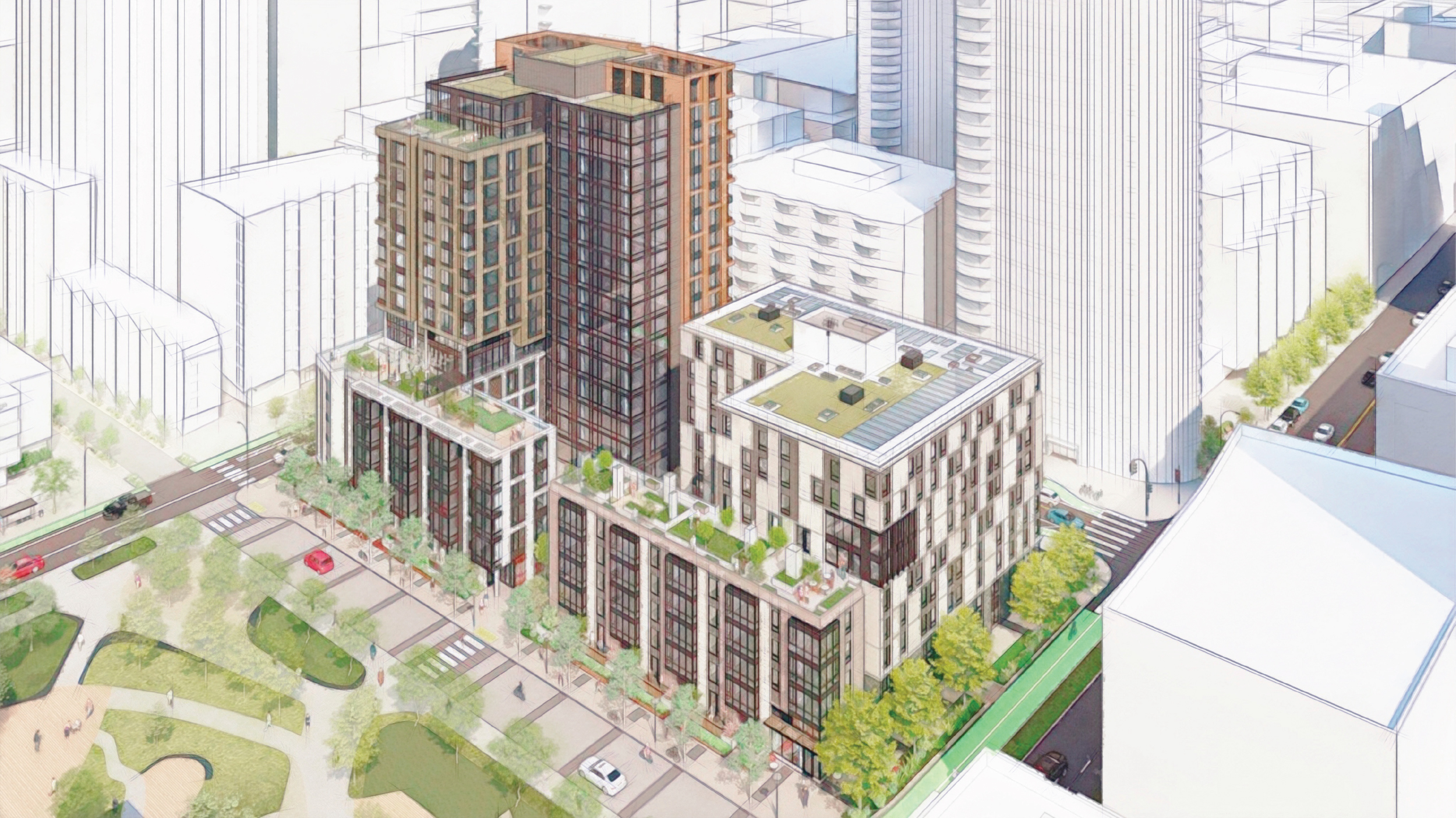
Transbay Block 2 West aerial perspective, rendering by Mithun
Transbay Block 2 East will create 184 apartments dedicated to families earning between 20-80% of the Area’s Median Income. The 165-foot tall structure will yield 198,470 square feet with 134,600 square feet for housing, 6,040 square feet for amenities, 1,960 square feet for retail, and 6,480 square feet for a childcare facility serviced by Wu Yee. Unit sizes will vary, with 17 studios, 76 one-bedrooms, 54 two-bedrooms, and 37 three-bedrooms.
Kennerly Architecture & Planning is responsible for the design, with Y.A. Studios as the associate architect. Illustrations show a granite grid rising from above the curtainwall retail base at the corner of Folsom and Main Street up to the 17-story pinnacle. From the highrise pinnacle facing Folsom, the structure is tapered down to a five-story podium with a rooftop deck overlooking the future Transbay Block 3 park.
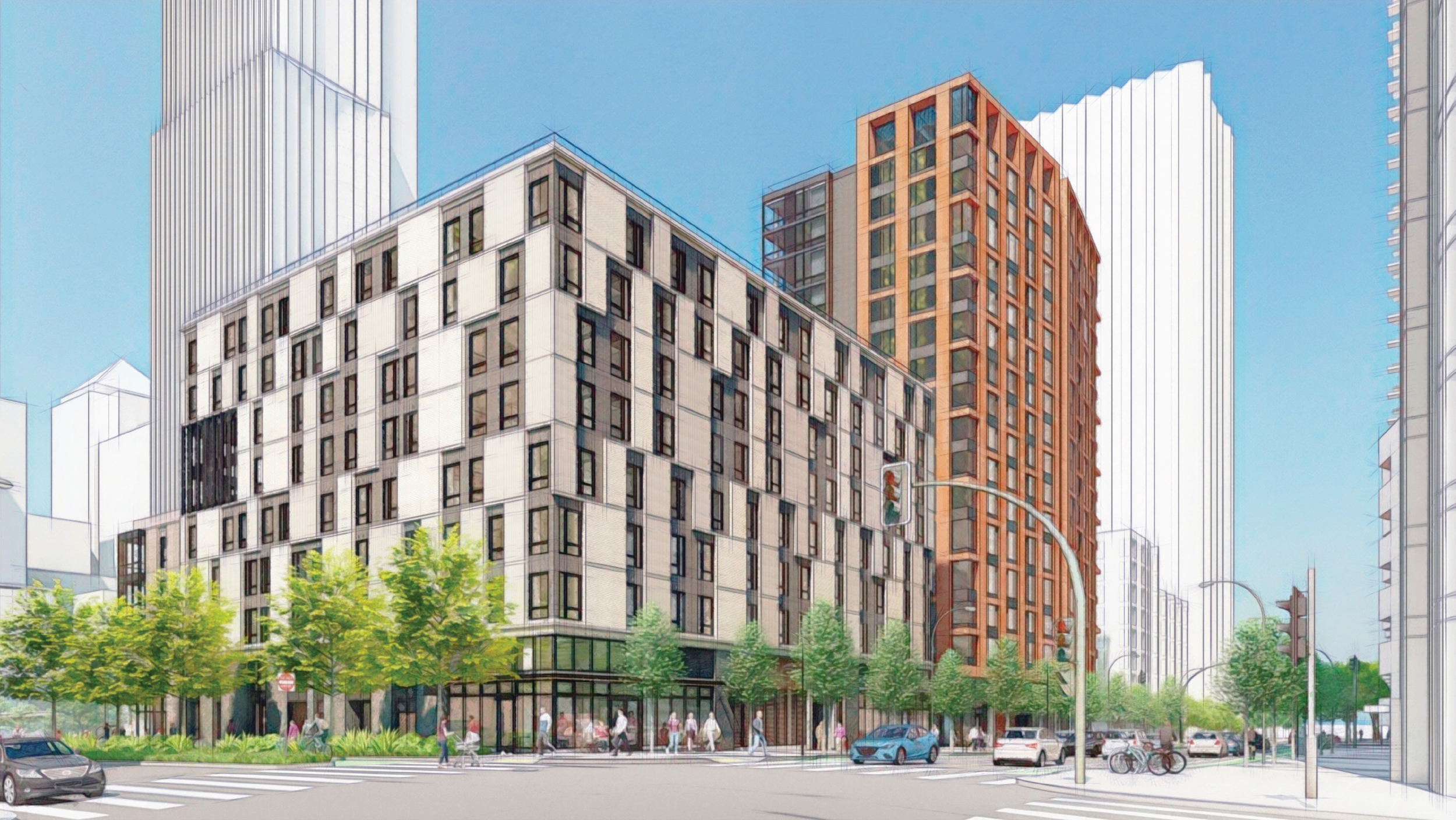
Transbay Block 2 West establishing view, rendering by Mithun
The Chinatown Community Development Center’s plans for Transbay Block 2 West will create 151 units of affordable senior housing. The 85-foot tall structure yields around 109,650 square feet, with 78,800 square feet for housing, 3,200 square feet for amenities, and 2,950 square feet for ground-level retail. Apartment sizes will include 39 studios, 111 one-bedrooms, and a two-bedroom unit.
Mithun is responsible for the architectural design, working with associate architect Kerman Morris Architects. Illustrations show the blocky nine-story infill clad scattered with a randomized pattern of light-grey panels and floor-to-ceiling windows. Similar to Block 2 East, the senior housing will have a five-story podium capped with an open-air deck facing the future park. Facade materials include concrete finishes, metal cladding, vertical wood screens, and porcelain tiles.
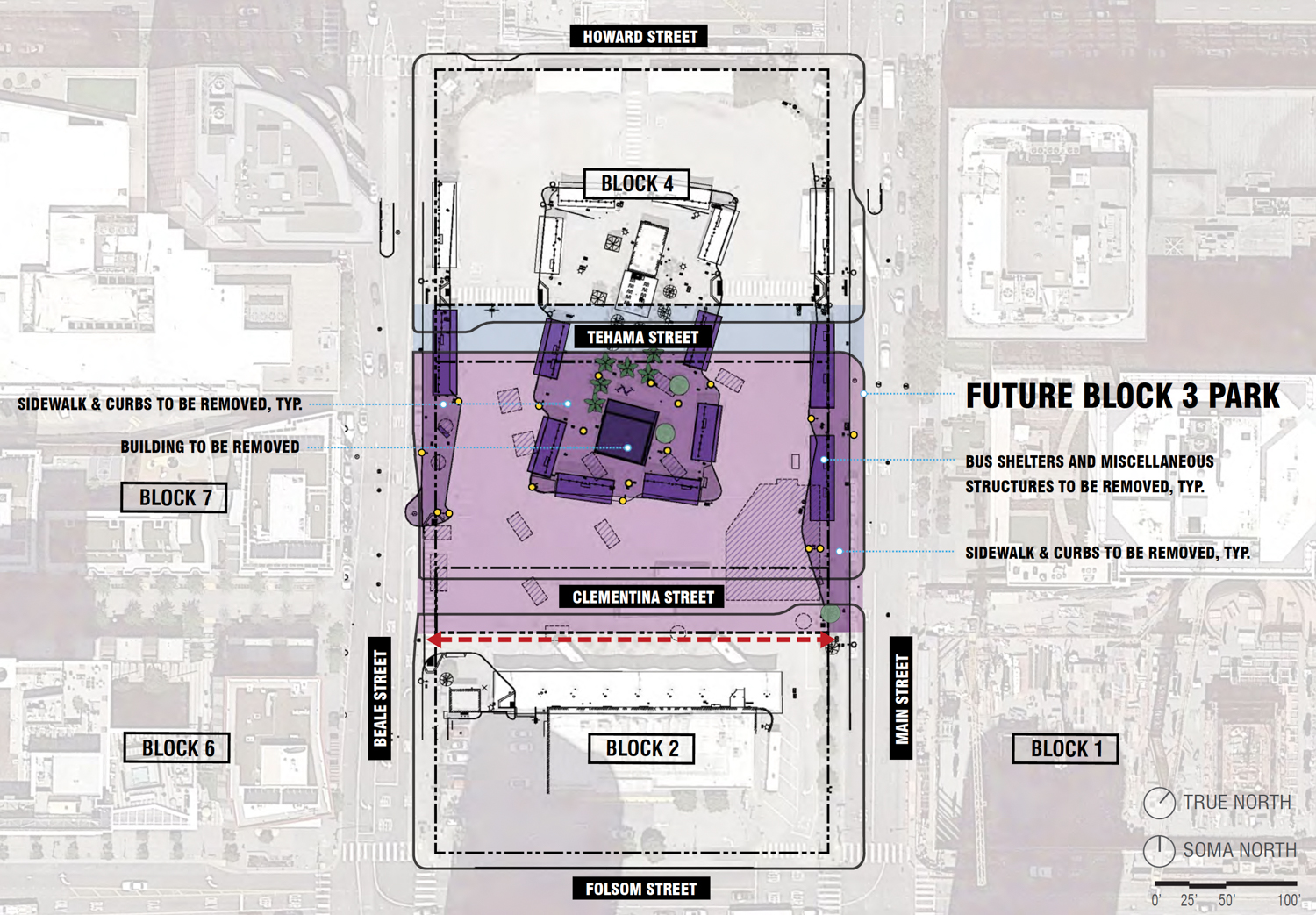
Transbay Block 2, 3, and 4, image via OCII and the city
Demolition will be required of the temporary Transbay Bus Terminal, an interim public transit nexus during the construction of the Salesforce Tower and the Transbay Transit Center. The site has been operated over the last couple years as The Crossing at East Cut, a community hub for festivities, watch parties, and other public events.
Next to Transbay Blocks 2 and 3, Block 4 will round off the property with a 47-story residential tower developed by Hines and Mercy Housing. New building permits were filed for the 681-unit project at 200 Main Street in late 2019. The city has yet to issue the building permits, though the Board of Supervisors approved the tower in August last year.
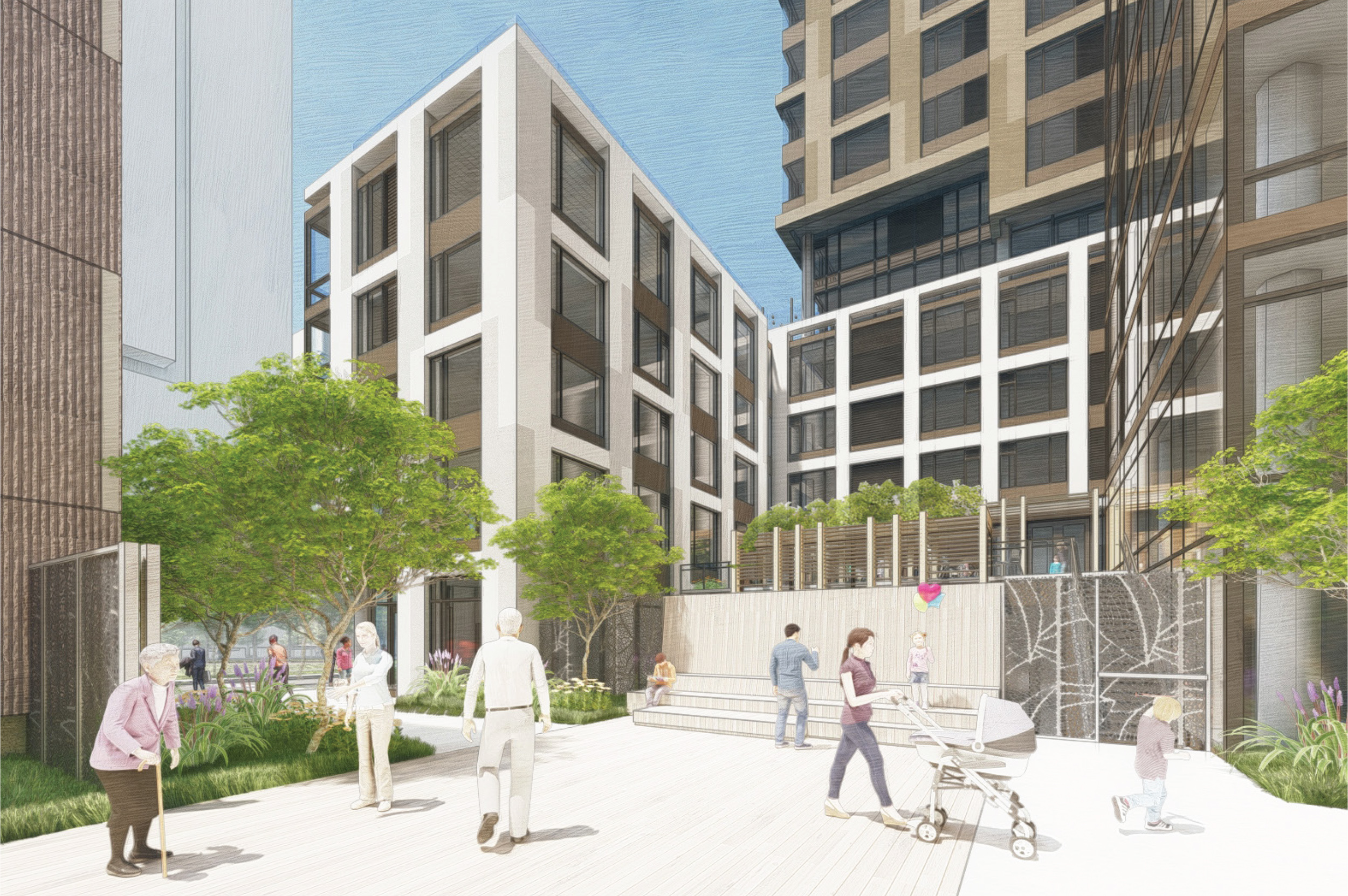
Transbay Block 2 East mews, rendering by Kennerly Architecture & Planning
The general contractors for Block 2 will be a joint venture with Swinerton and Rubecon General Contracting. Regency will be the construction manager. Luk & Associates is the civil engineer, Plural is the landscape architect, and DCI is the structural engineer.
Subscribe to YIMBY’s daily e-mail
Follow YIMBYgram for real-time photo updates
Like YIMBY on Facebook
Follow YIMBY’s Twitter for the latest in YIMBYnews

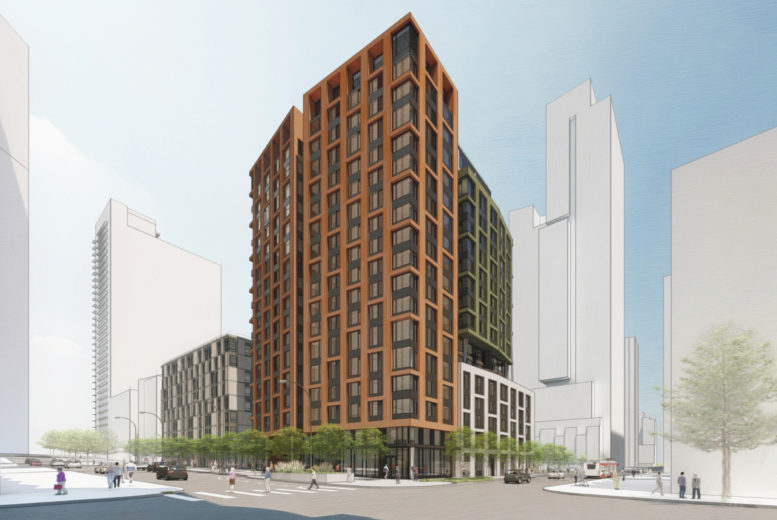
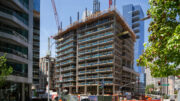
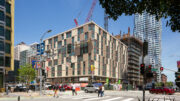
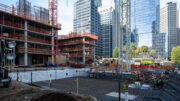
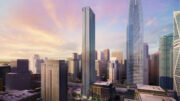
Sweet! Been waiting for this one since I started working around the corner 🙂
Too bad it’s only a 17-story tower. It’s not going to full fill the gap in the skyline.
Hate to say this, but this park will be a hot spot for homeless and families will avoid it.
I work 2 blocks over and frequently pass the area. Not a large homeless population. Likely because there’s no place to hang out where a cleaning person, private security or police will force you out. This is a rather wealthy area that pays for additional services. Perhaps the park will change that but I doubt it.
Waiting for David post about secure bike parking
Good that somebody notices that I make reasonable and positive requests for new buildings
This could entice me to return to my place of birth. If I live that long, of course.
looks great!
Great that housing is being built, but only 17 stories right next to what’s supposed to be the “Grand Central Station of the West”?? This city really knows how to dream small.
It is affordable housing 17 stories is most likely all they can afford for this project.
This is horrible. Another monstrosity to ruin this once beautiful city. Evict the wealthy and give the city back to it’s people.
This project is adding affordable housing. Do you want to evict the wealthy or…?
Dear Nativist –You win the prize for most idiotic comment — Congratulation!