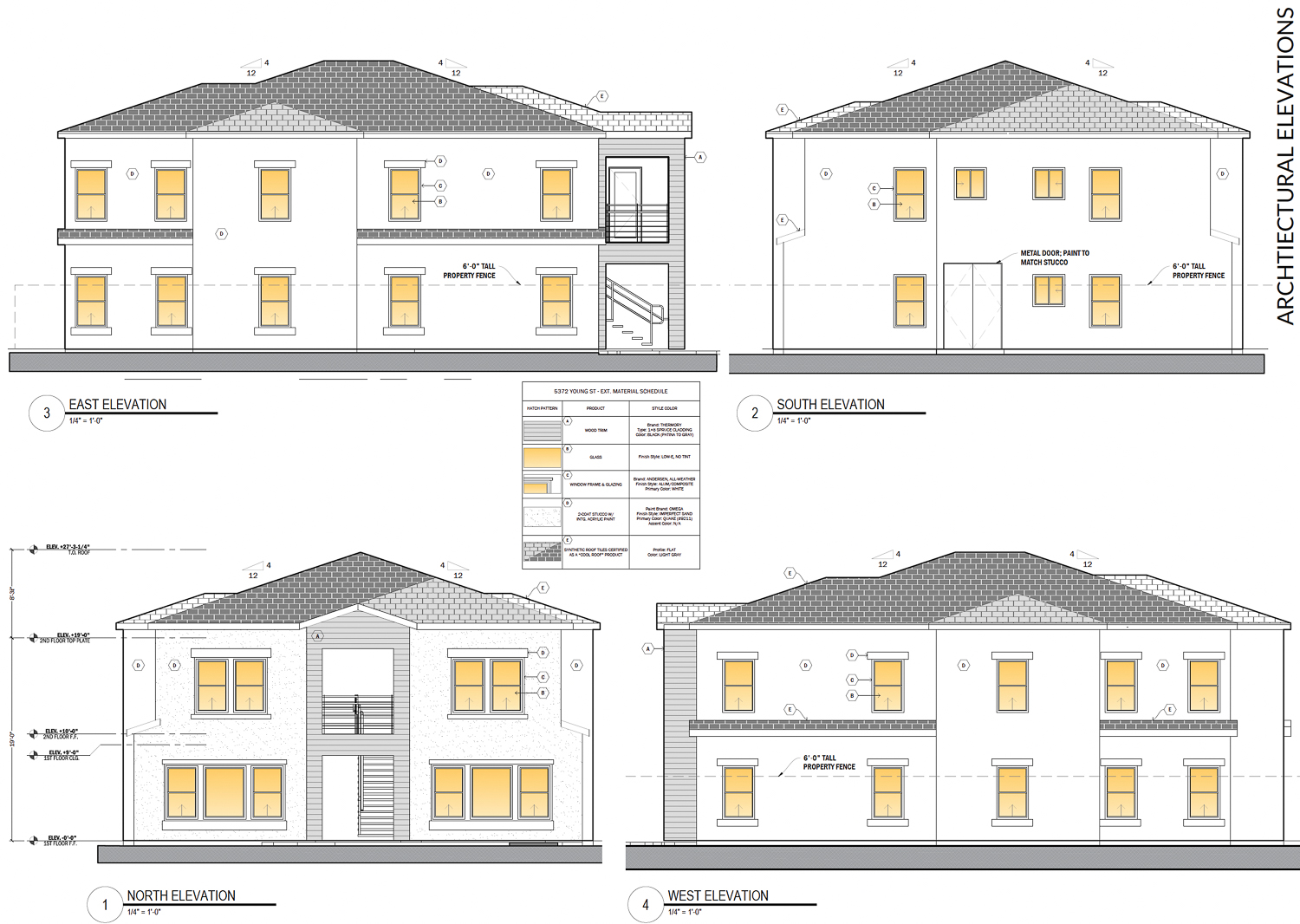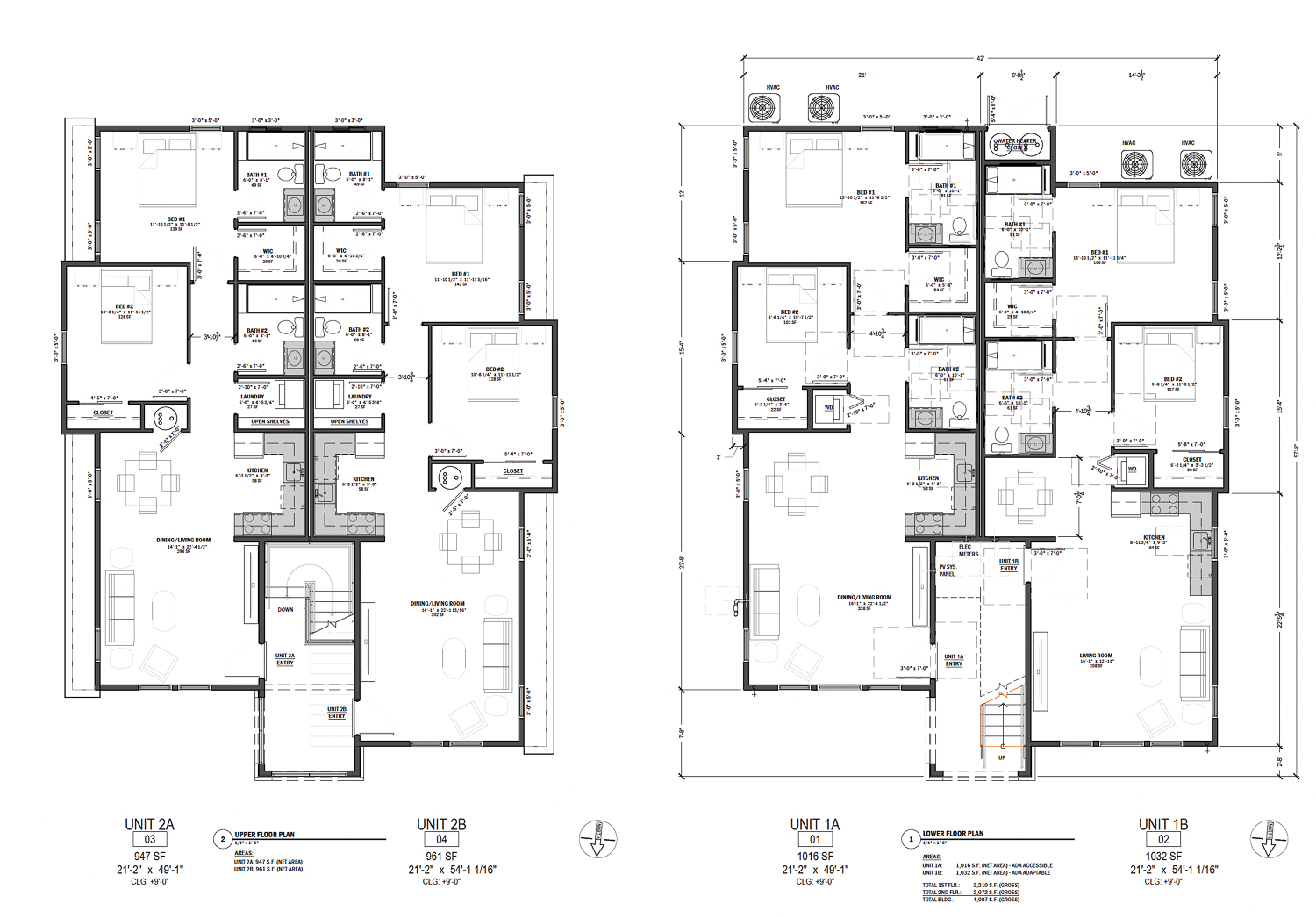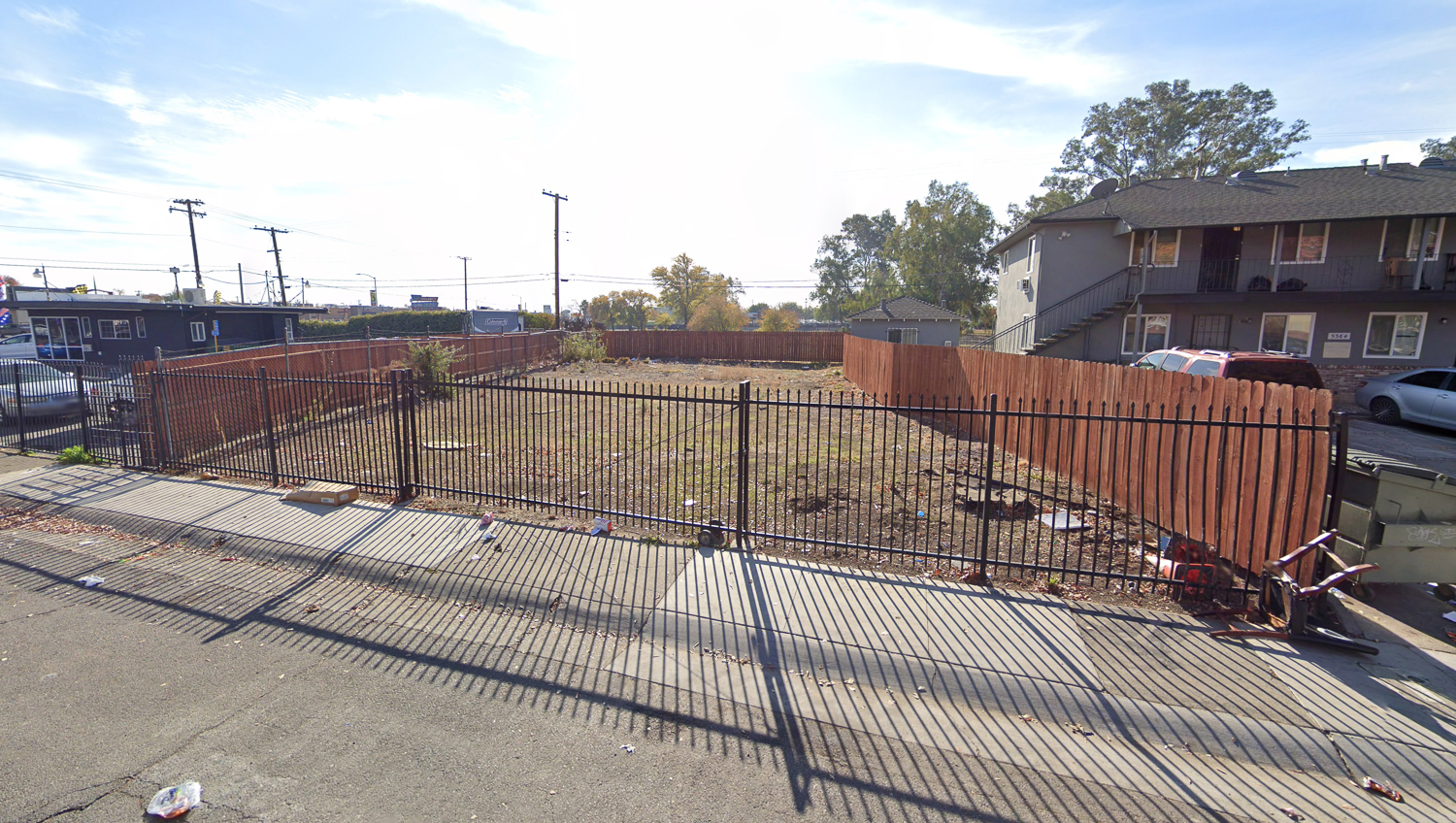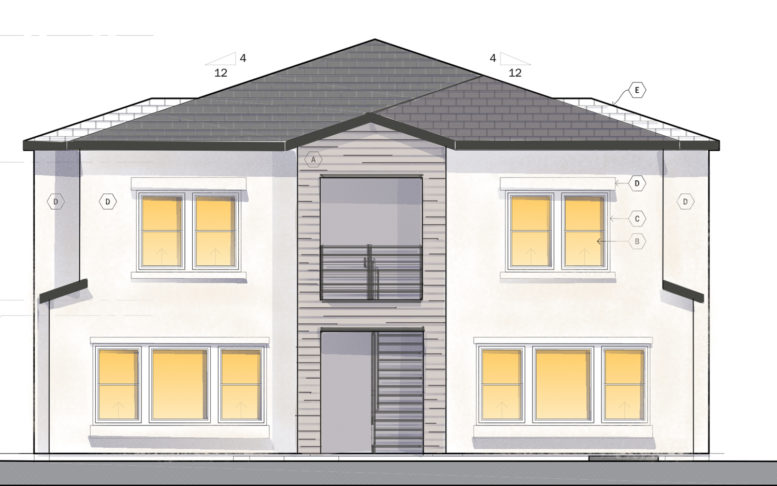New plans have been filed for a four-unit residential infill at 5372 Young Street near Stockton Boulevard and Fruitridge Road in southern Sacramento. The proposal will replace a vacant parcel near a recently renovated strip mall, several shops, and the Mark Twain School. The project applicant is not specified.

5372 Young Street elevations from each cardinal perspective, illustration by ADG Engineering

5372 Young Street floor plans, elevation by ADG Engineering
The two-story structure will yield around 4,000 square feet. Unit sizes will be around a thousand square feet, with two units per floor. Each unit will have two bedrooms and two bathrooms.
Advanced Design Group Engineering will be overseeing the design and engineering. Facade materials will include stucco, wood trim, and synthetic tiling along the hipped gable roof. Wrapped around the house will be a landscaped open yard with pathways and an outdoor picnic table. Surface parking will be created facing Young Street.

5372 Young Street, image via Google Street View
The 0.12-acre property overlooks Stockton Boulevard at the corner of Young Street, one block from the major thoroughfare’s intersection with Fruitridge Road. The estimated cost and timeline for completion have yet to be established.
Subscribe to YIMBY’s daily e-mail
Follow YIMBYgram for real-time photo updates
Like YIMBY on Facebook
Follow YIMBY’s Twitter for the latest in YIMBYnews






Love to see all the missing middle development out of Sac