New renderings have been published for the industrial warehouse construction at 3600 Alameda Avenue in Oakland, Alameda County. The illustrations come as the first draft Environmental Impact Report was shared. Prologis, a real estate investment trust, is the property owner.
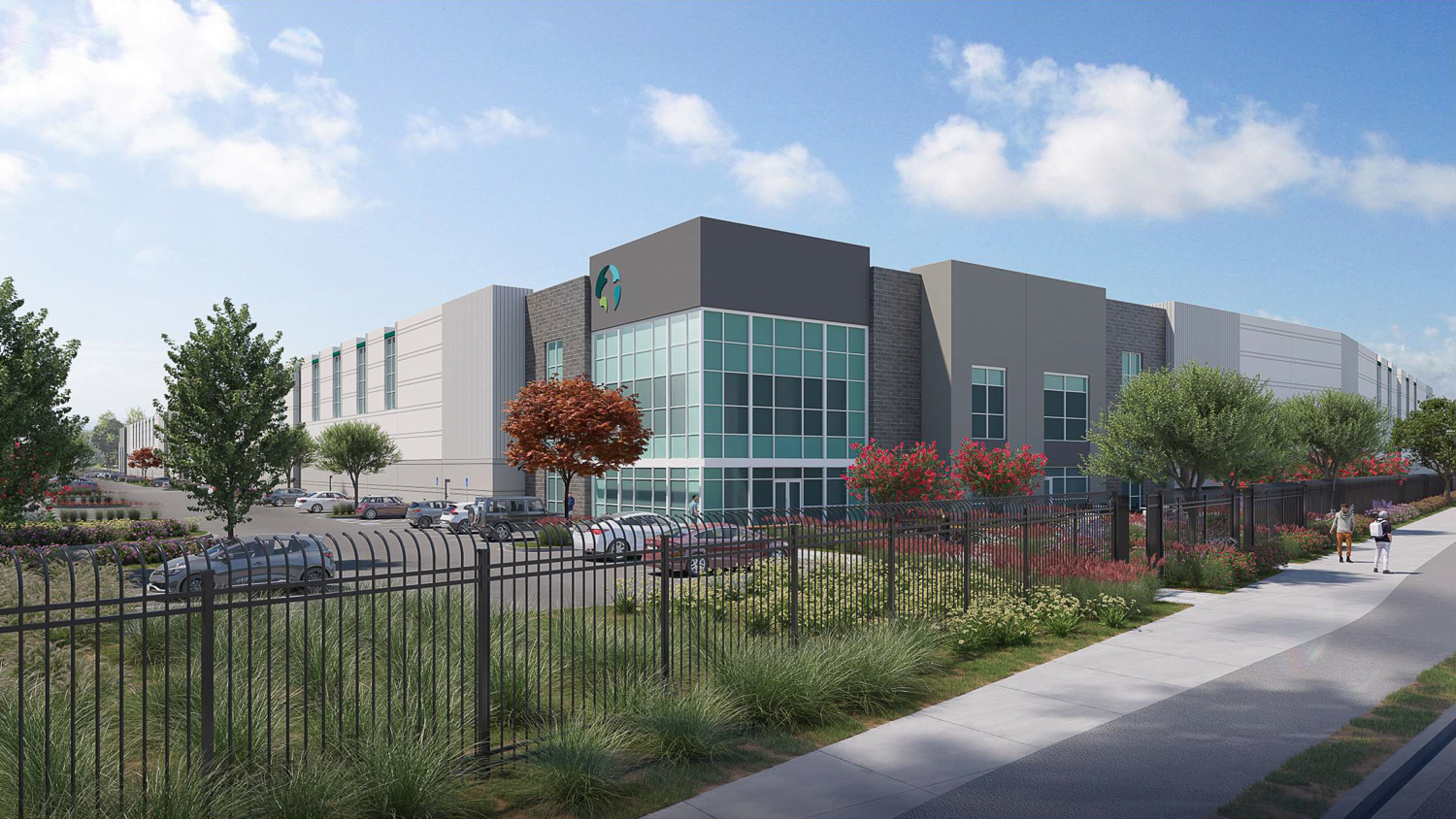
3600 Alameda Avenue entrance, rendering by HPA
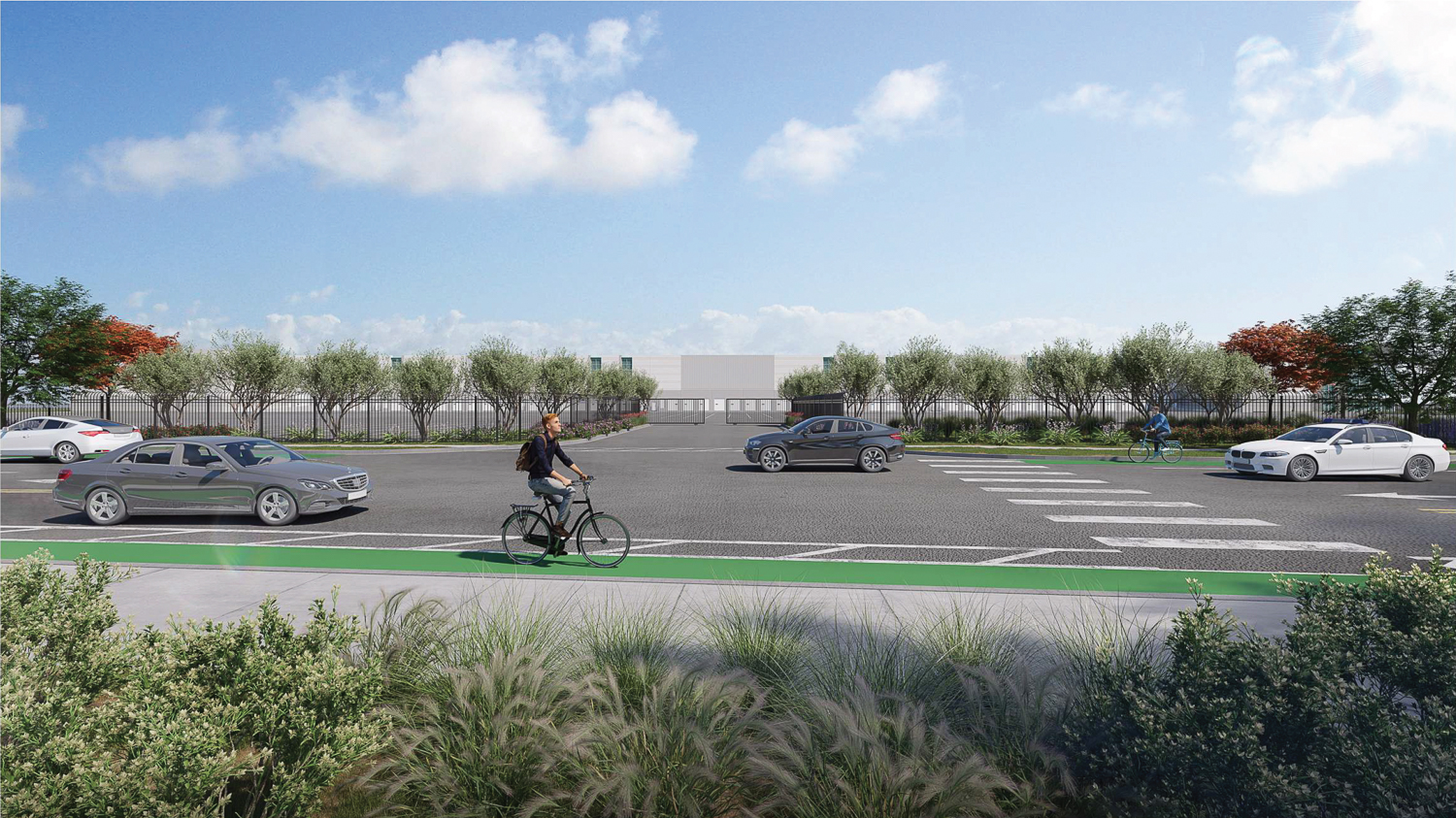
3600 Alameda Avenue seen from the street, rendering by HPA
The team is developing 3600 Alameda Avenue on a speculative basis, though the application states that “for the purposes of the conservative analyses, the end use is assumed to be a distribution warehouse.” The 56-foot tall structure will create 430,000 square feet with 30,000 square feet of accessory office area in three spaces at the corner of Fruitvale and East 7th Street. Parking will be included for 284 cars and 32 bicycles. Additional stalls will be made for 254 truck trailers.
HPA Architecture is responsible for the design. The project uses setbacks and facade articulation to break apart the warehouse. The exterior will be clad with stucco, metal panels, brick veneer, and green-glazed windows. Landscaping by HMH will line the property with trees, greenery, and a public plaza along Fruitvale Avenue.
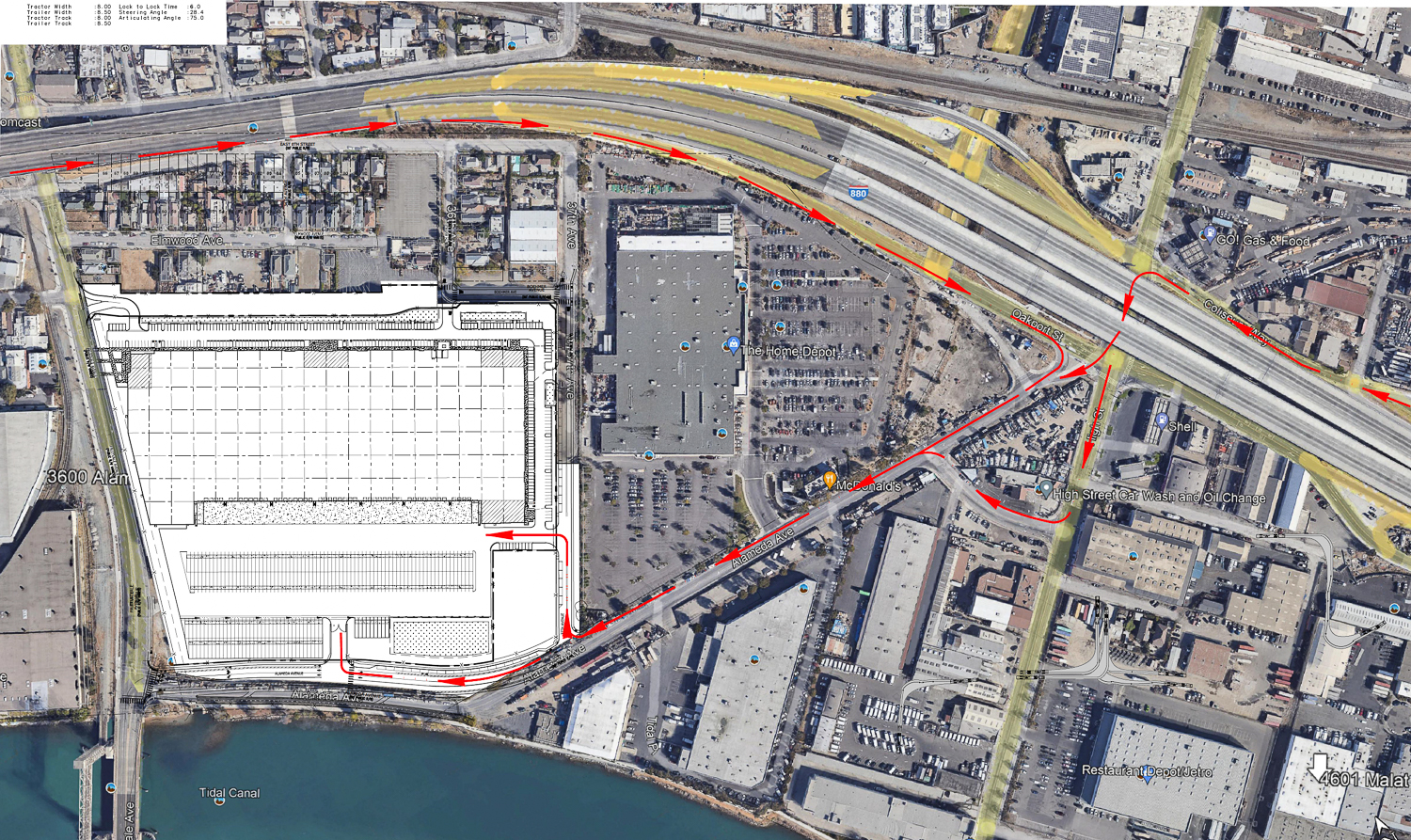
3600 Alameda Avenue site map with traffic flow illustrated with red arrows, rendering by HPA
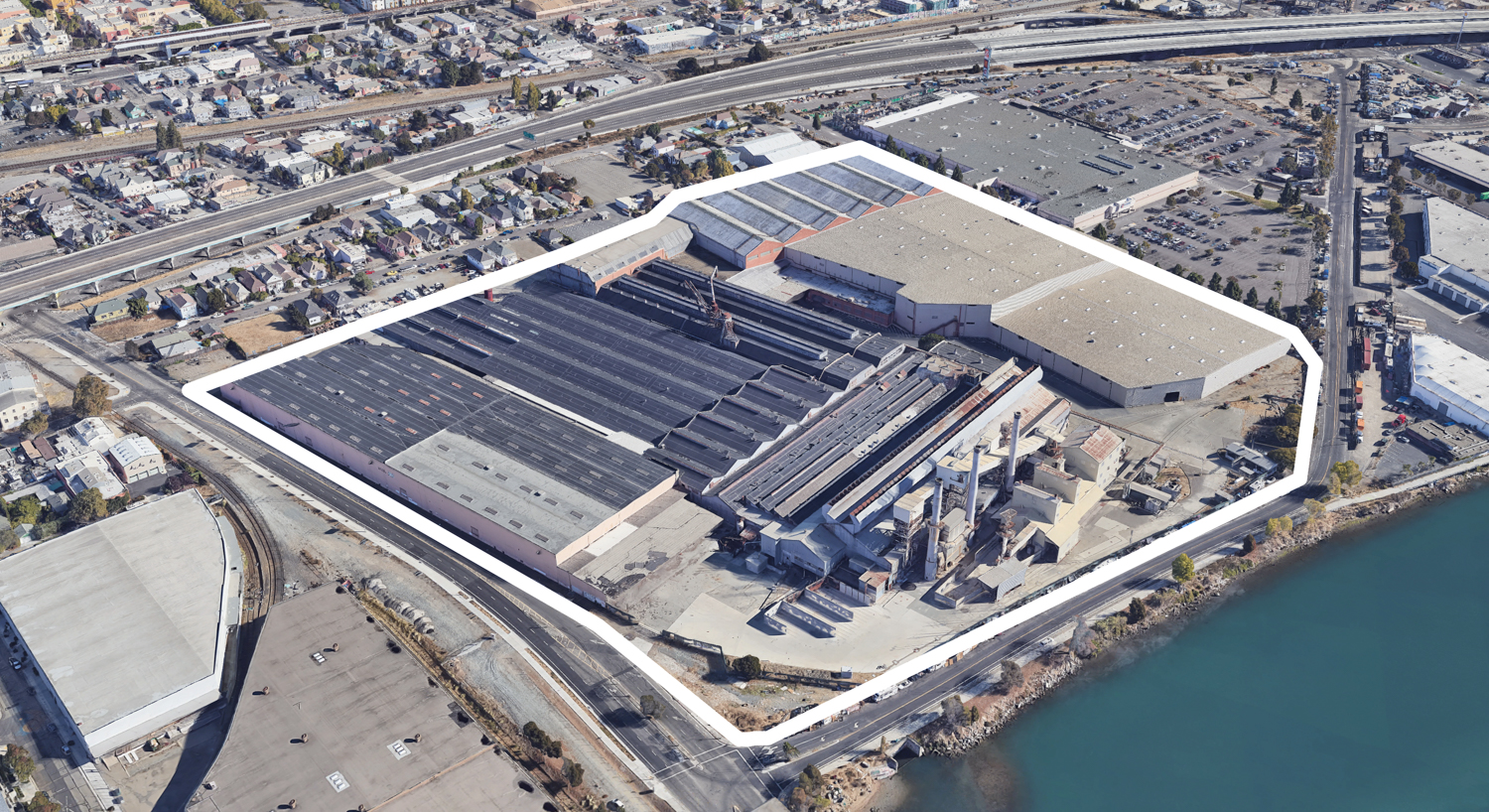
3600 Alameda Avenue, image via Google Satellite
Demolition will be required for all existing structures across the 22-acre property. Construction is expected to start in 2025, with completion 17 months after groundbreaking.
Subscribe to YIMBY’s daily e-mail
Follow YIMBYgram for real-time photo updates
Like YIMBY on Facebook
Follow YIMBY’s Twitter for the latest in YIMBYnews

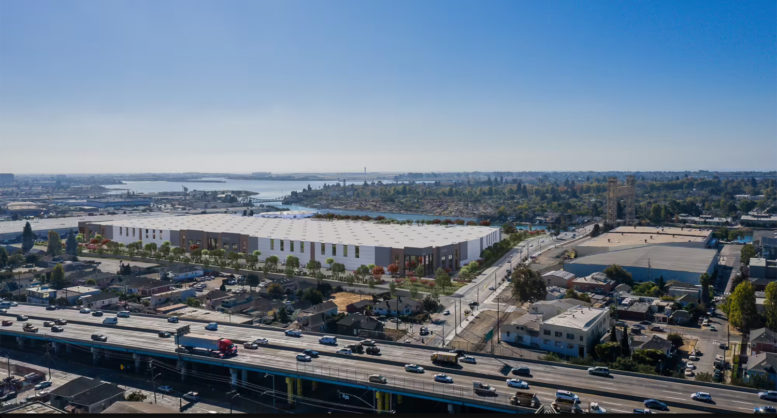




They should be made to place solar panels across that whole roof acreage.
They forgot to photoshop in all the RVs and homeless
Is something this massive usually built on spec?
It will be a great improvement to what is there now. They will have to find another place for the homeless to park their Motorhomes, it is becoming more and more like a funnel getting to Home Depot.
Hopefully, the EIR will say something about the expected truck traffic at the High Street and Fruitvale access streets and ramps to 880. Those exits and entrances are often clogged during peak hours. The idea, maybe, is to have a mega-warehouse near the Port of Oakland, rather than truck everything to and from Tracy or wherever.
We are pleased to have Amazon as one of our neighbors!
Prologis is going to regret their attempt to do a quick and dirty demo on the old factory.
Violations of the Clean Air Act, mishandling regulated building materials (PCBs, lead, asbestos), and gaslighting regulators and neighbors.
YIMBY mafia can erase my comments again if you want. The video footage isn’t going to disappear magically… Those carrying on with this fake YIMBY narrative are digging themselves ever deeper into a sewer of litigation and deeply unethical behavior.