New building permits have been filed for the proposed 13-story hospital at One Sports Parkway in Natomas, Sacramento. The facility will replace the former Sleep Train Arena with a medical facility operated by California Northstate University. The project has been designed by San Francisco-based Fong & Chan Architects.
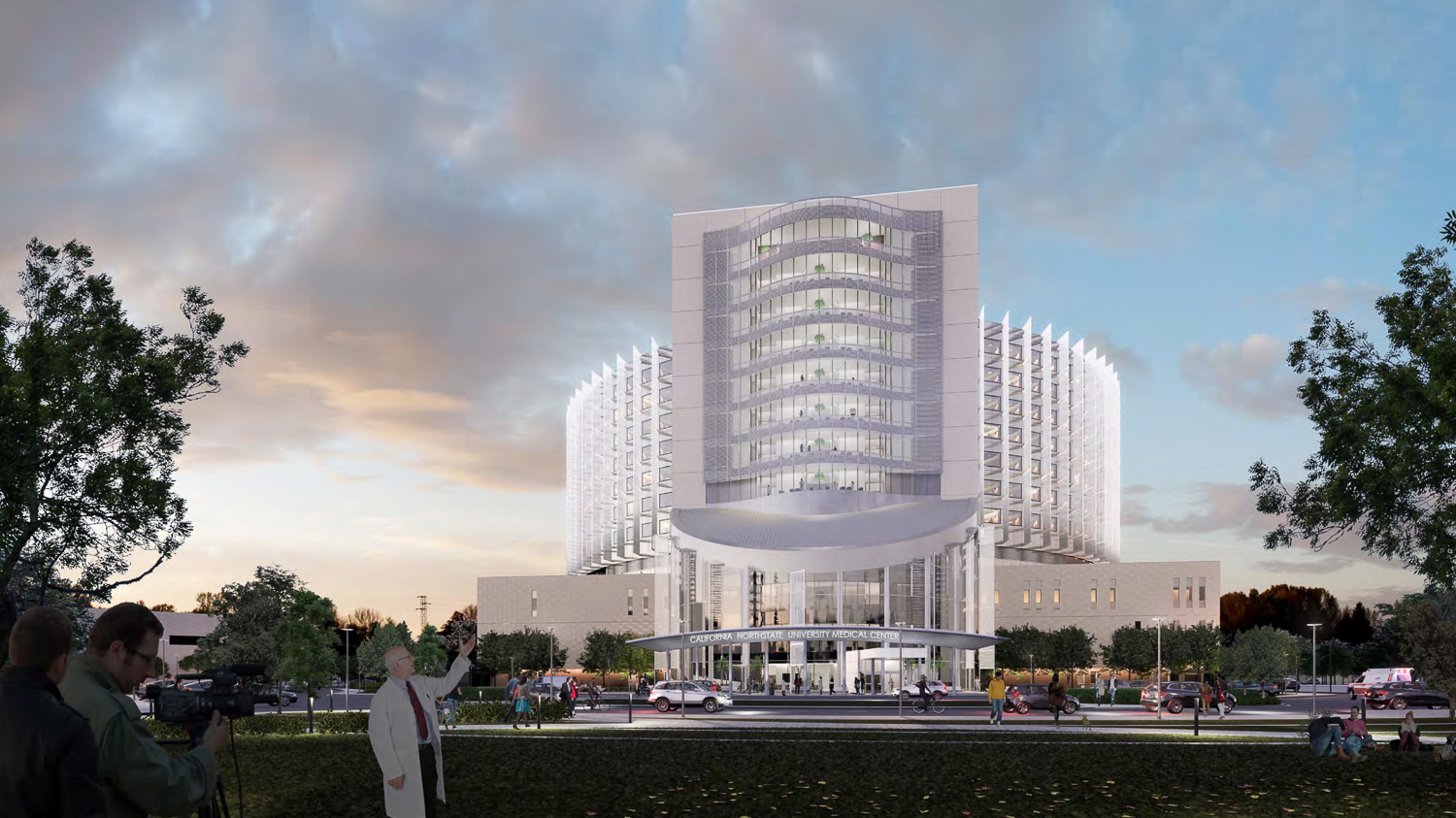
California Northstate University Medical Center view from the campus park, rendering by Fong & Chan Architects
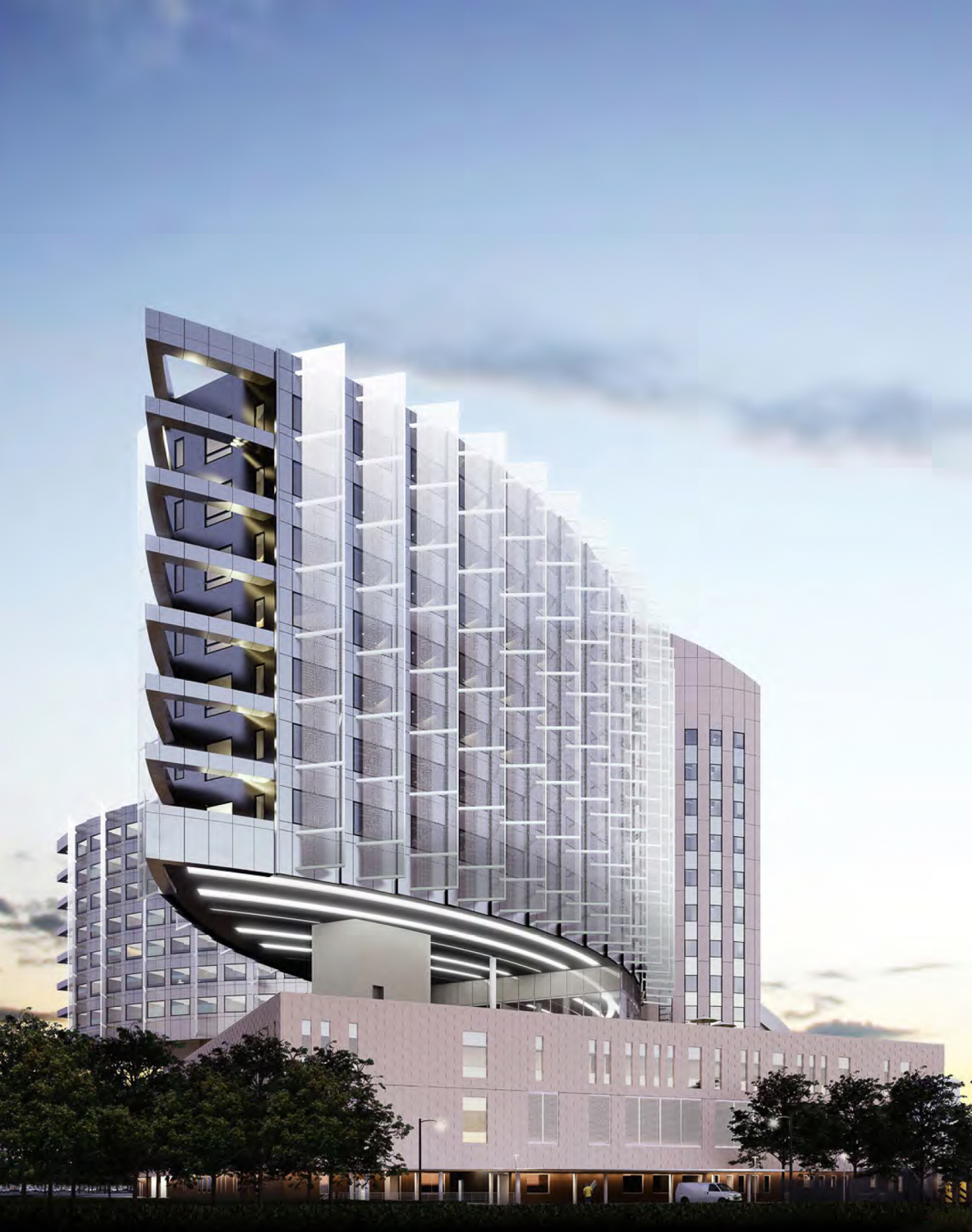
California Northstate University Medical Center design detail, rendering by Fong & Chan Architects
The project spans 183 acres that are occupied by surface parking and landscaping. The site masterplan includes, alongside the proposed central hospital building, a massive landscaped courtyard surrounded by more CNU medical facilities. The new medical campus would include a laboratory, pharmaceutical laboratories, a senior care center, a dormitory, admin offices, a maternal care center, an outpatient clinic, flexible university buildings, retail, and a parking garage.
The 13-story metal-clad proposal looks like deconstructed masses neatly balanced into a single complex. The upper seven stories are cantilevered above, with vertical fins providing shade along rounded floorplates. The V-shaped floorplan will more closely resemble a rabbit’s face with ears extending from the superstructure.
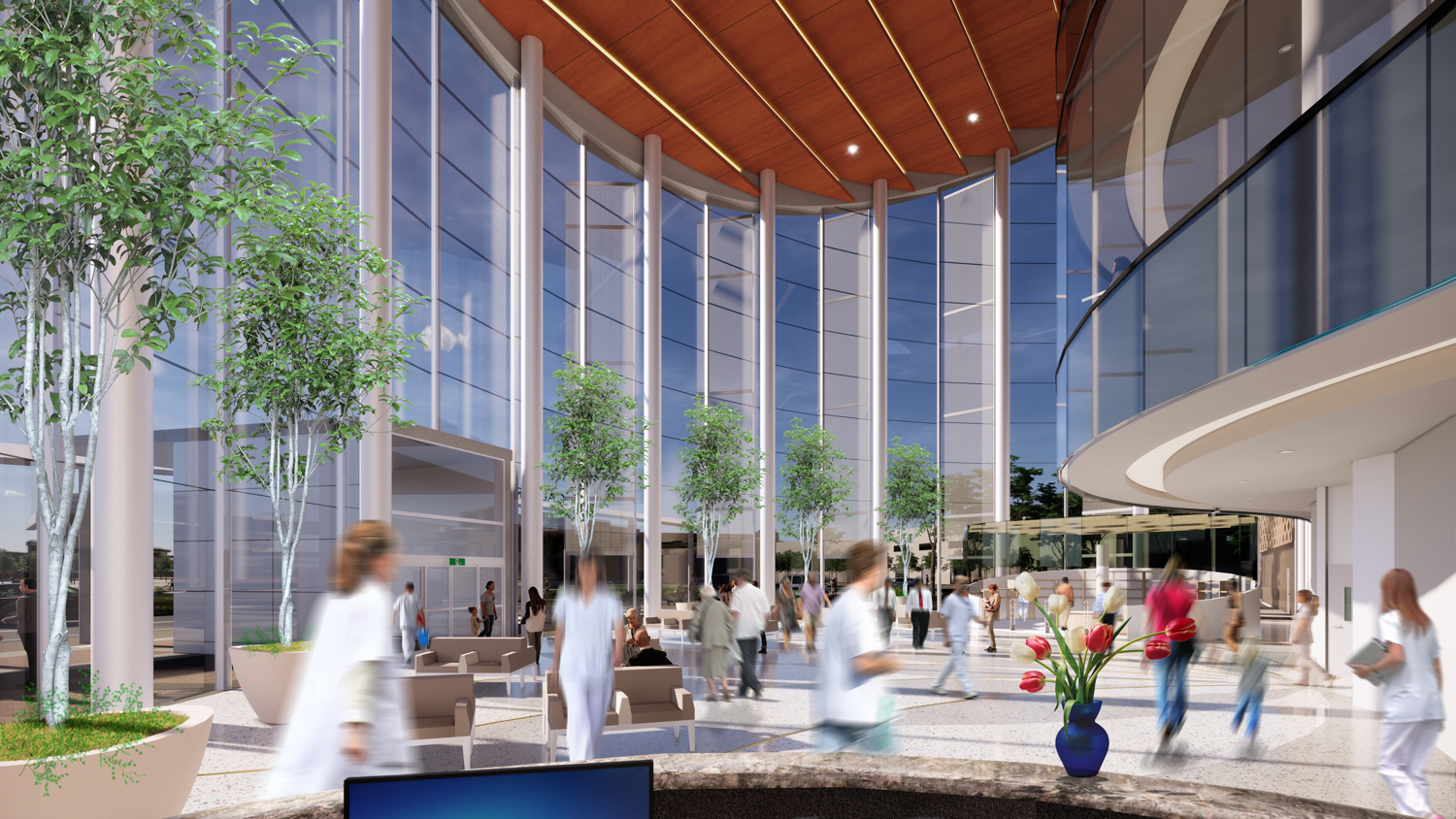
Rendered activity within the lobby of the California Northstate University proposed Natomas hospital, design by Fong & Chang Architects
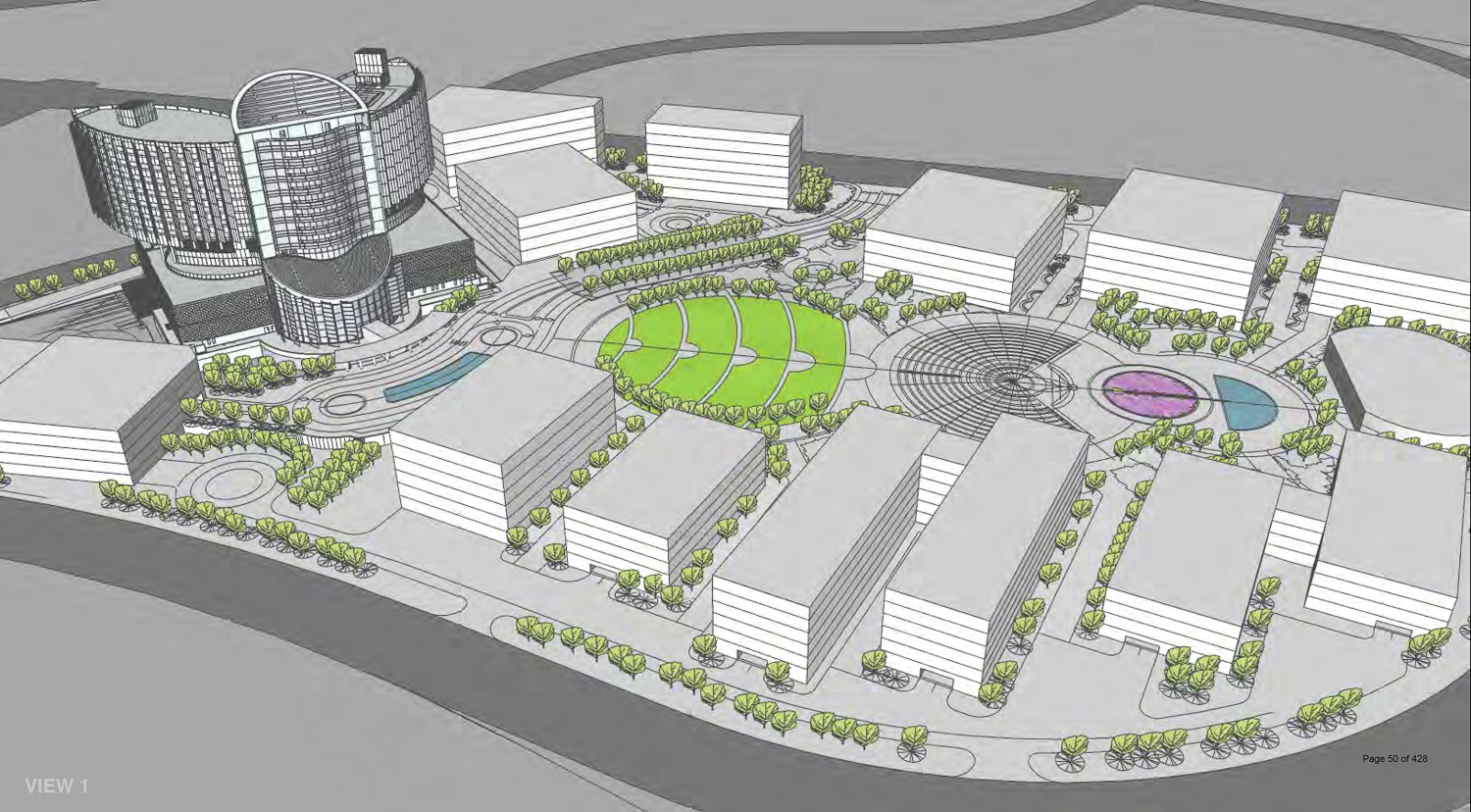
California Northstate University Medical Center masterplan aerial view, rendering by Fong & Chan Architects
Demolition has already occurred for the Sleep Train Arena. The sports venue was constructed in 1988, and served as the home to the Sacramento Kings until 2016, when the team moved to a new arena called Golden 1 Center in Downtown Sacramento.

Lobby view in the California Northstate University proposed Natomas hospital, design by Fong & Chang Architects
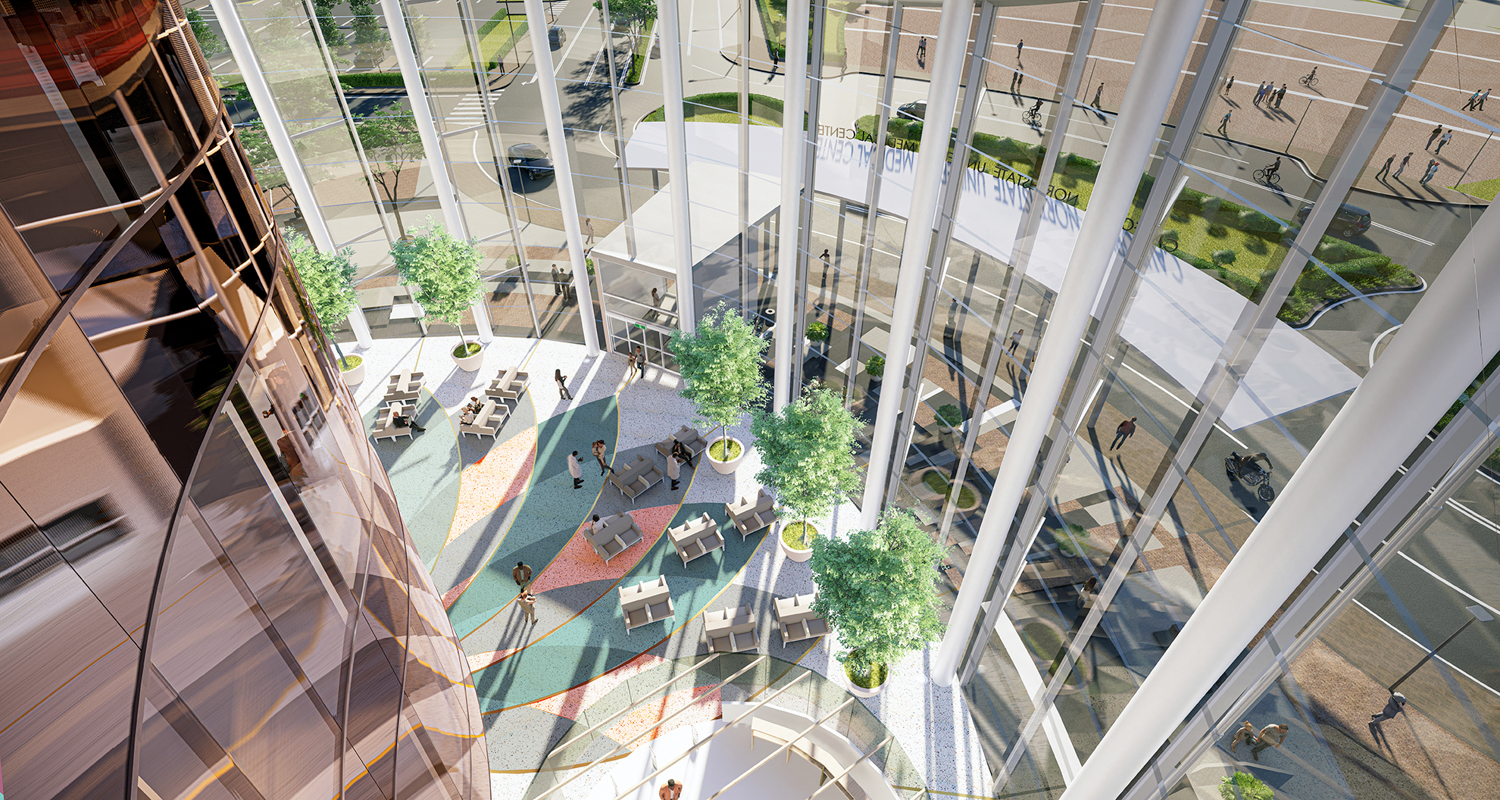
Looking down onto the lobby for the proposed California Northstate University hospital in Sacramento, design by Fong & Chang Architects
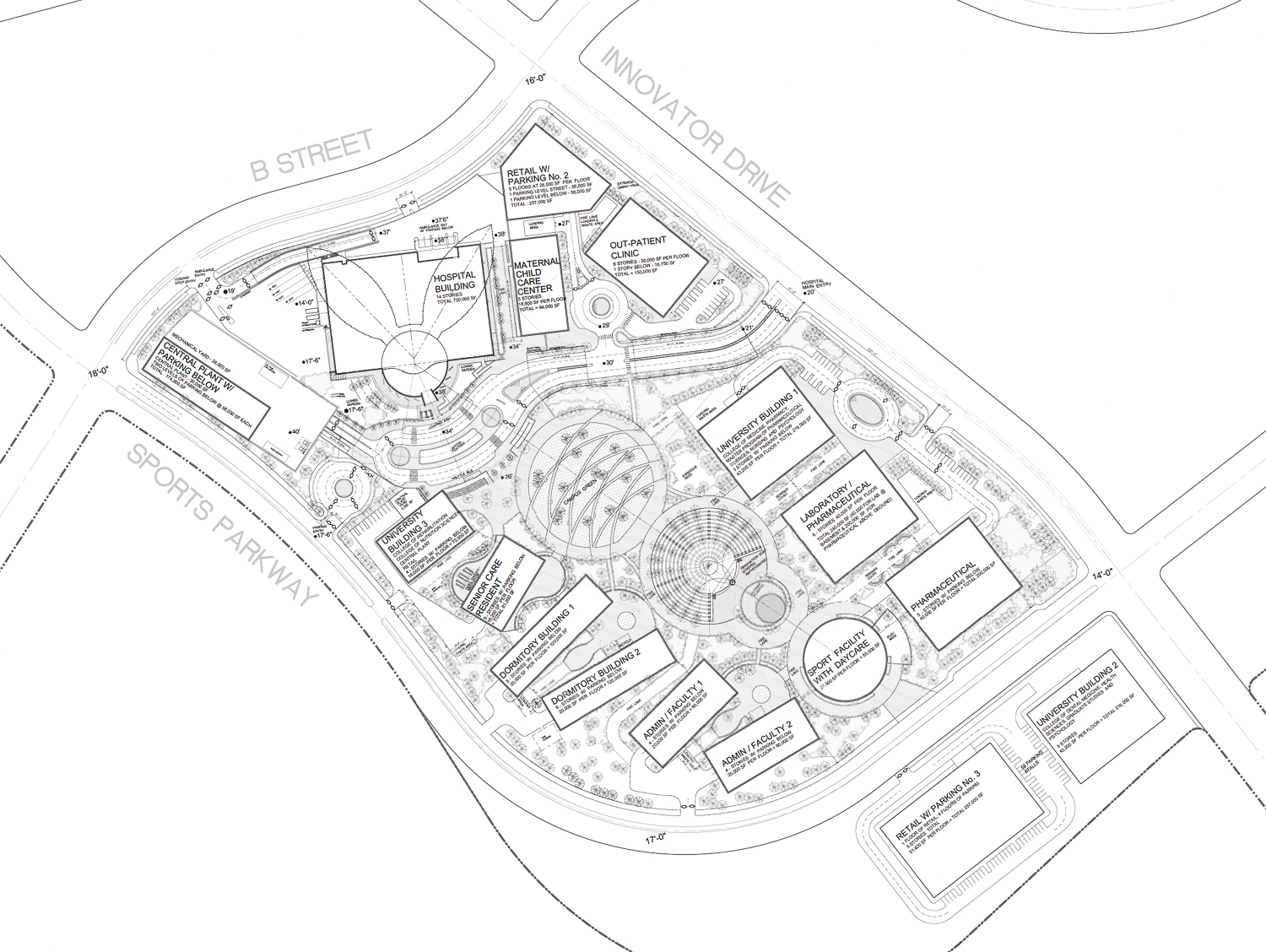
California Northstate University Medical Center landscaping site map, rendering by Fong & Chan Architects
The private medical university comprises five colleges focusing on Pharmacy, Medicine, Psychology, Graduate Studies, and Health Sciences. The project is expected to cost $750 million and generate $4.04 billion in regional economic output across ten years.
Subscribe to YIMBY’s daily e-mail
Follow YIMBYgram for real-time photo updates
Like YIMBY on Facebook
Follow YIMBY’s Twitter for the latest in YIMBYnews

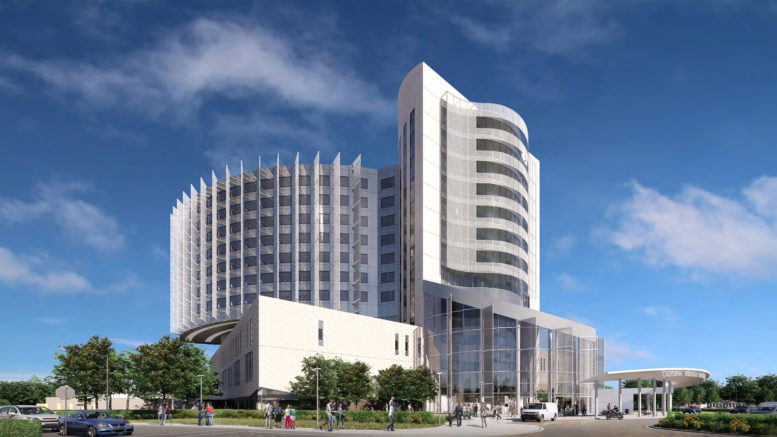




Oh thank God it’s not going to be a sea of parking
I think this hospital will not happen. It has been 5 ears since they acquired the Arena