New plans have been shared for a five-story residential block at 8581 Folsom Boulevard in the College/Glen neighborhood of Sacramento. The proposal will create 104 market-rate homes close to the CSU Sacramento campus. Though reduced from initial plans, the application will retain the occupied office on-site. Cunningham Development is the project developer.
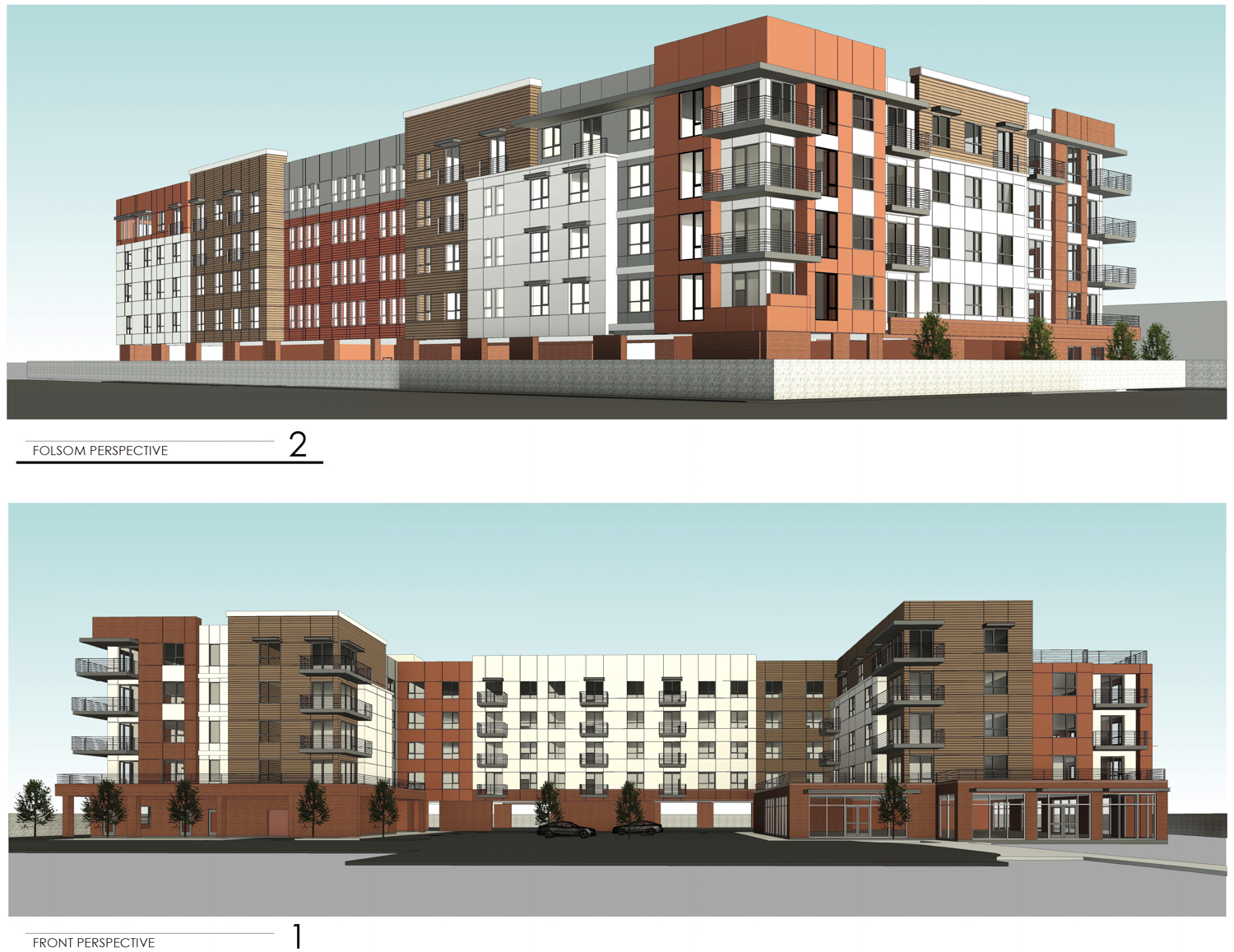
8581 Folsom Boulevard from two perspectives, rendering by HRGA
The 58-foot tall structure will yield around 109,940 square feet, with 24 studios, 58 one-bedrooms, and 22 two-bedrooms. Surface parking will be included for 255 cars and 63 bicycles, with 151 stalls for office employees and 104 stalls for residents.
HRGA is the project architect, with NeoTeric Design Group involved with the landscape architecture. The podium-style infill will be articulated with setbacks and exterior materials to express human scales across the overall massing. The C-shaped floor plates will hug a second-level podium-top amenity deck. Facade materials will include cement plaster, horizontal board siding, and a thin brick veneer.
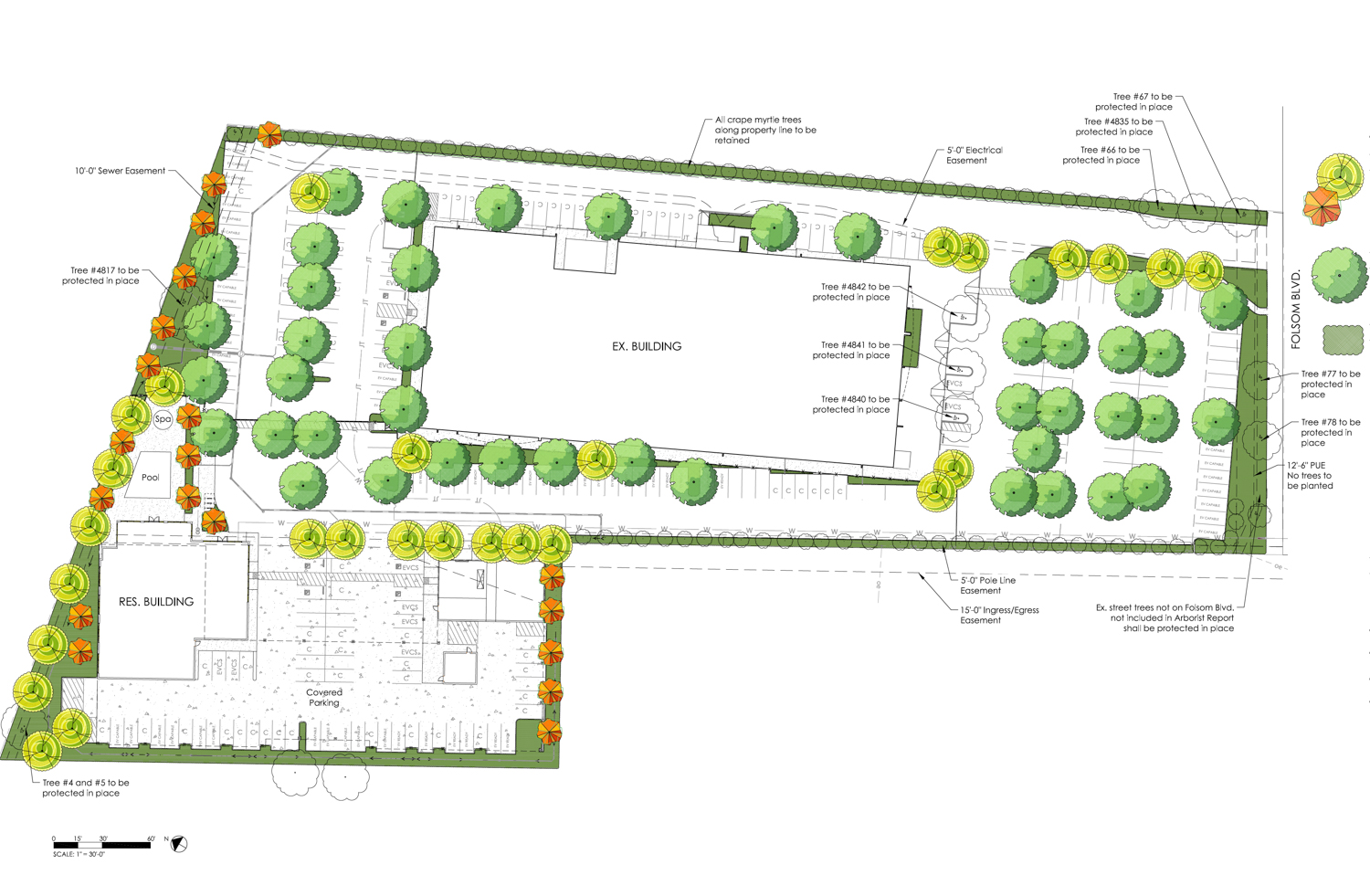
8581 Folsom Boulevard proposed ground-level site map, housing will be in the bottom left nook, rendering by HRGA
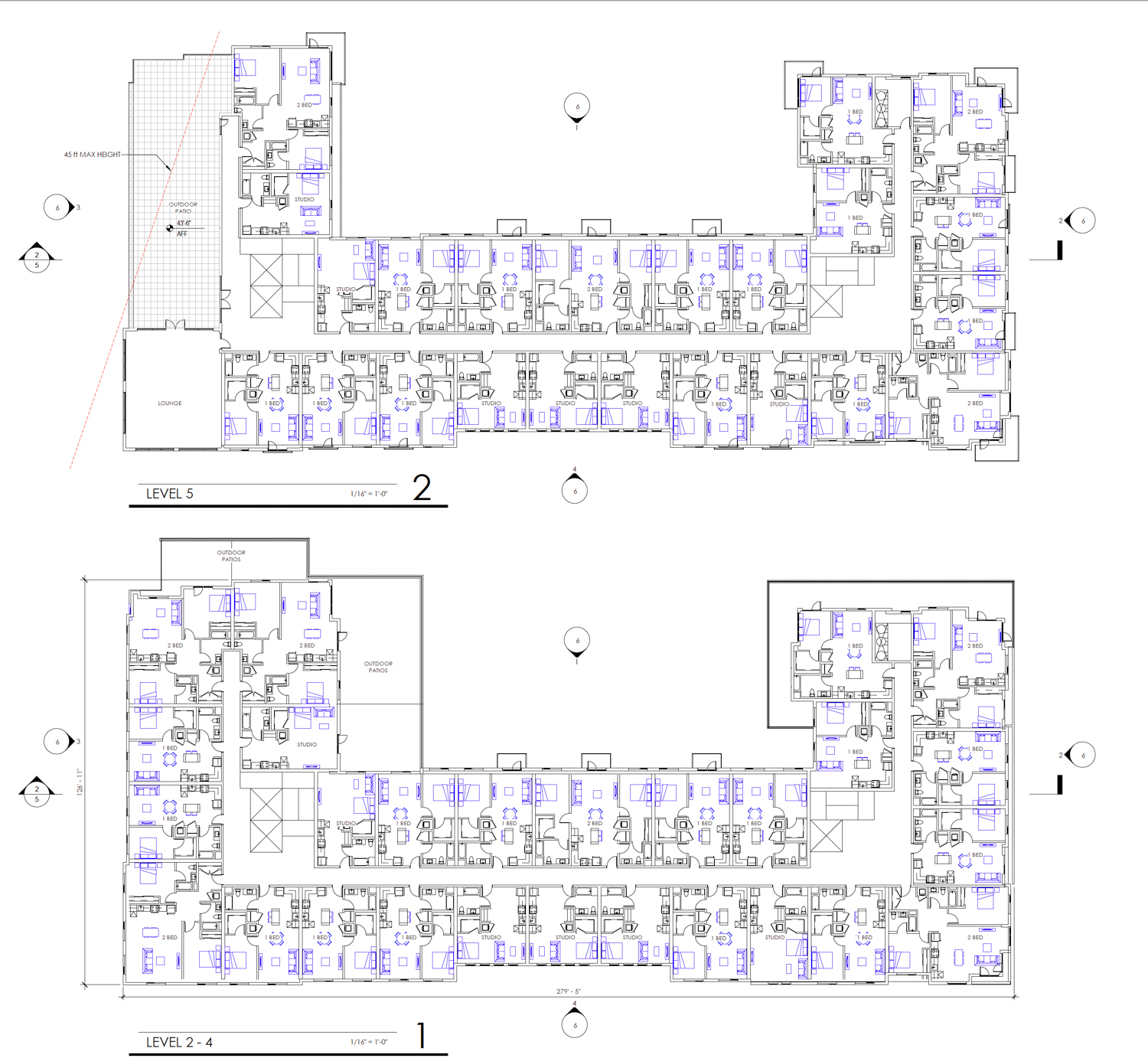
8581 Folsom Boulevard floor plans for levels two through five, rendering by HRGA
The 4.89-acre parcel is currently occupied by a single-story commercial office and surface parking for the US Social Security Administration. The new plans by Cunningham will retain this structure, with the apartment complex to be built on the rear corner of the lot.
The plan is changed from initial filings in late 2022, designed by Wight & Company with two structures, 198 units, and 2,400 square feet of retail. Demolition would have been required for the Social Security offices.
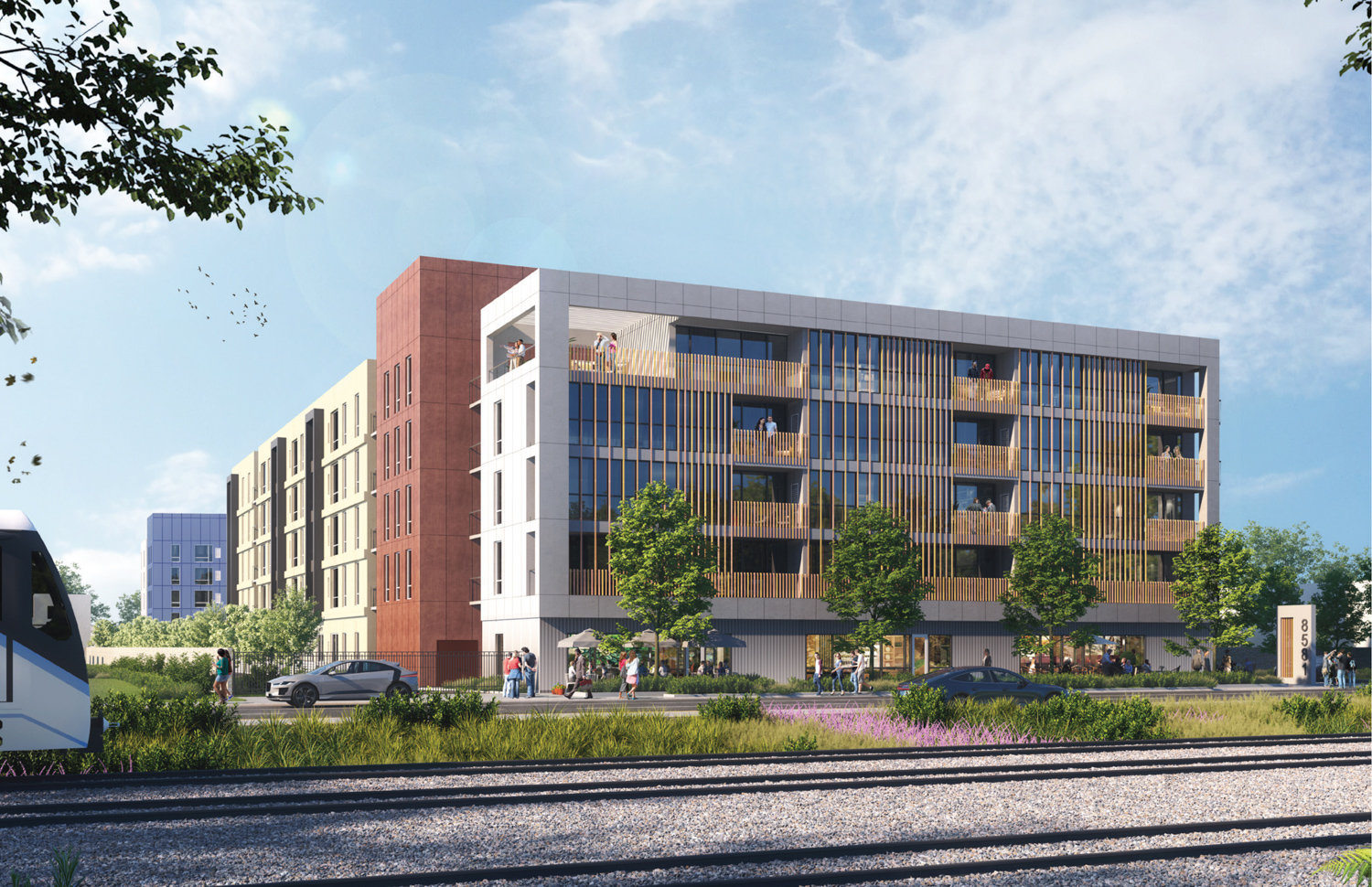
8581 Folsom Boulevard initial plans, illustration by Wight & Company
The property is located along the long Folsom Boulevard, between Wisseman Drive and Julliard Drive. Across the boulevard and train tracks is the Perkins Facility Concrete Plant. Once complete, future residents will be close to a retail center, the Folsom Boulevard Flea Market, and the College Greens lightrail station.
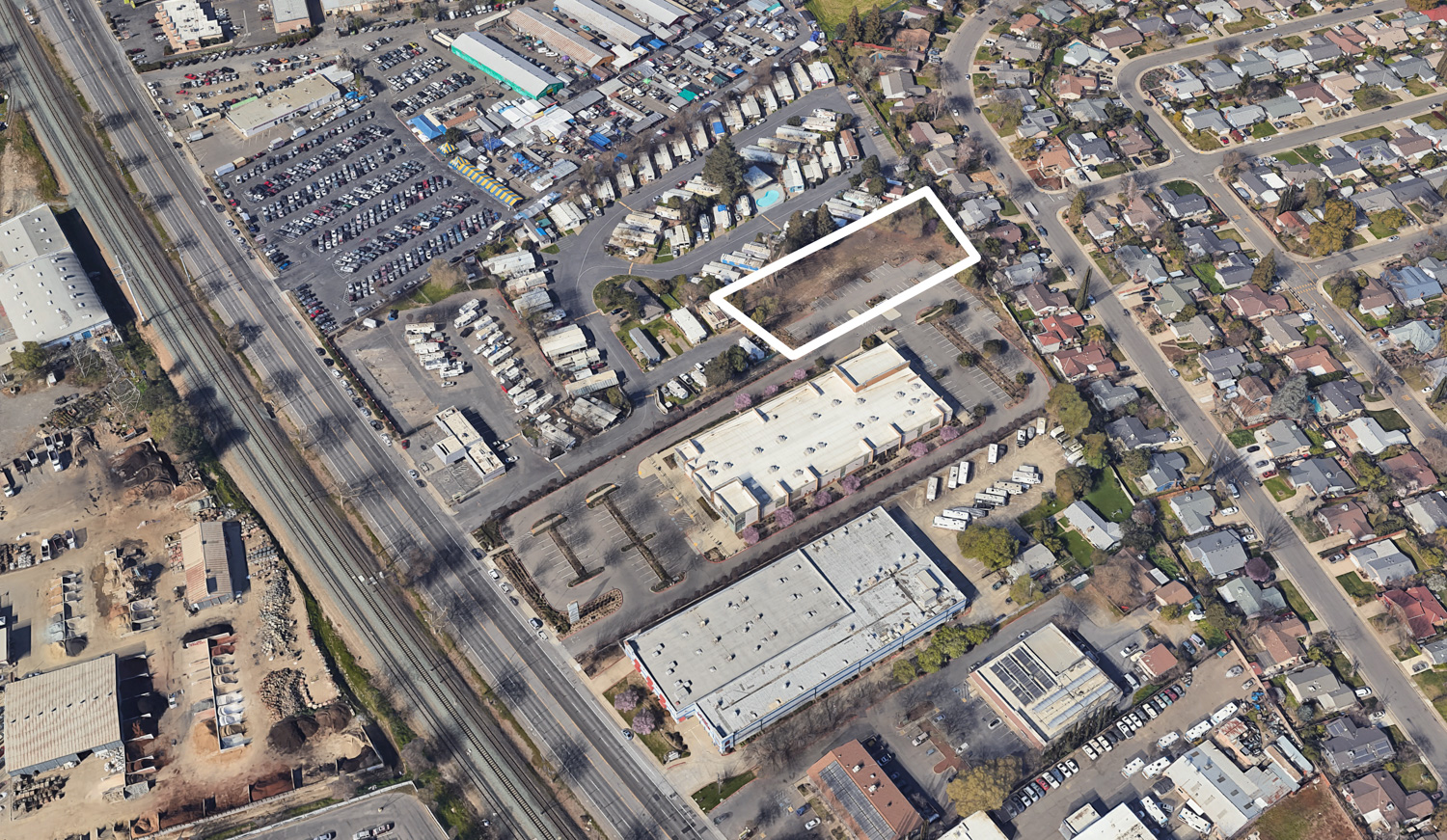
8581 Folsom Boulevard, image via Google Satellite with the apartment site outlined in white
The estimated cost and timeline for construction have yet to be established.
Subscribe to YIMBY’s daily e-mail
Follow YIMBYgram for real-time photo updates
Like YIMBY on Facebook
Follow YIMBY’s Twitter for the latest in YIMBYnews

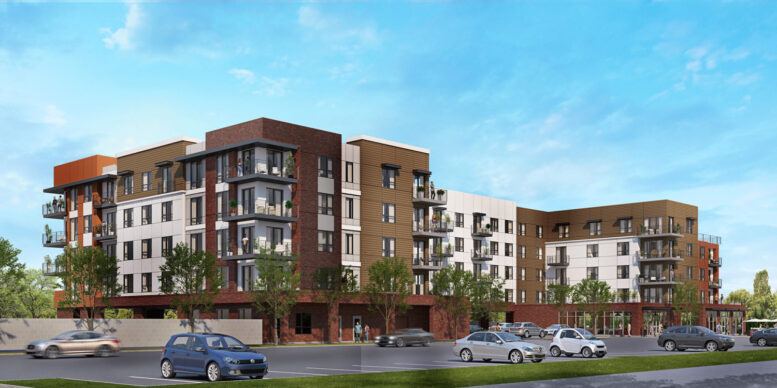




Be the first to comment on "Reduce Plans for 8581 Folsom Boulevard, Sacramento"