Demolition permits have been issued for the existing single-story commercial structure at 820 West MacArthur Boulevard in Longfellow, Oakland. The application pushes forward plans for the five-story apartment complex with 166 studios near BART. Riaz Capital is responsible for the development.
Revised plans were approved for 820 West MacArthur earlier this year. Speaking with YIMBY, Riaz’s Vice President of Design and Entitlement, Lisa Vilhauer, shared that construction is expected to start by spring of 2024 and last around 30 months.
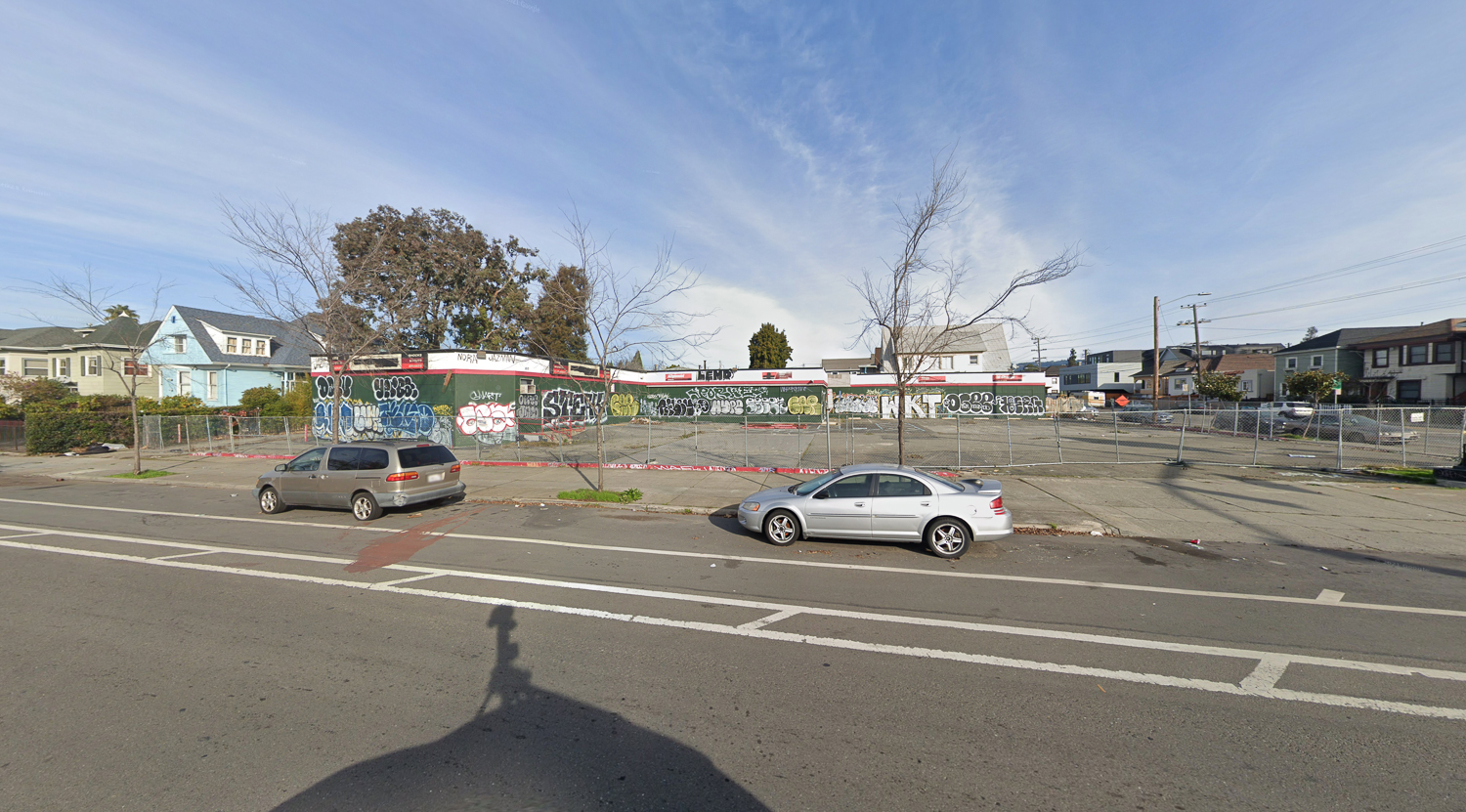
820 West MacArthur Boulevard, image via Google Street View
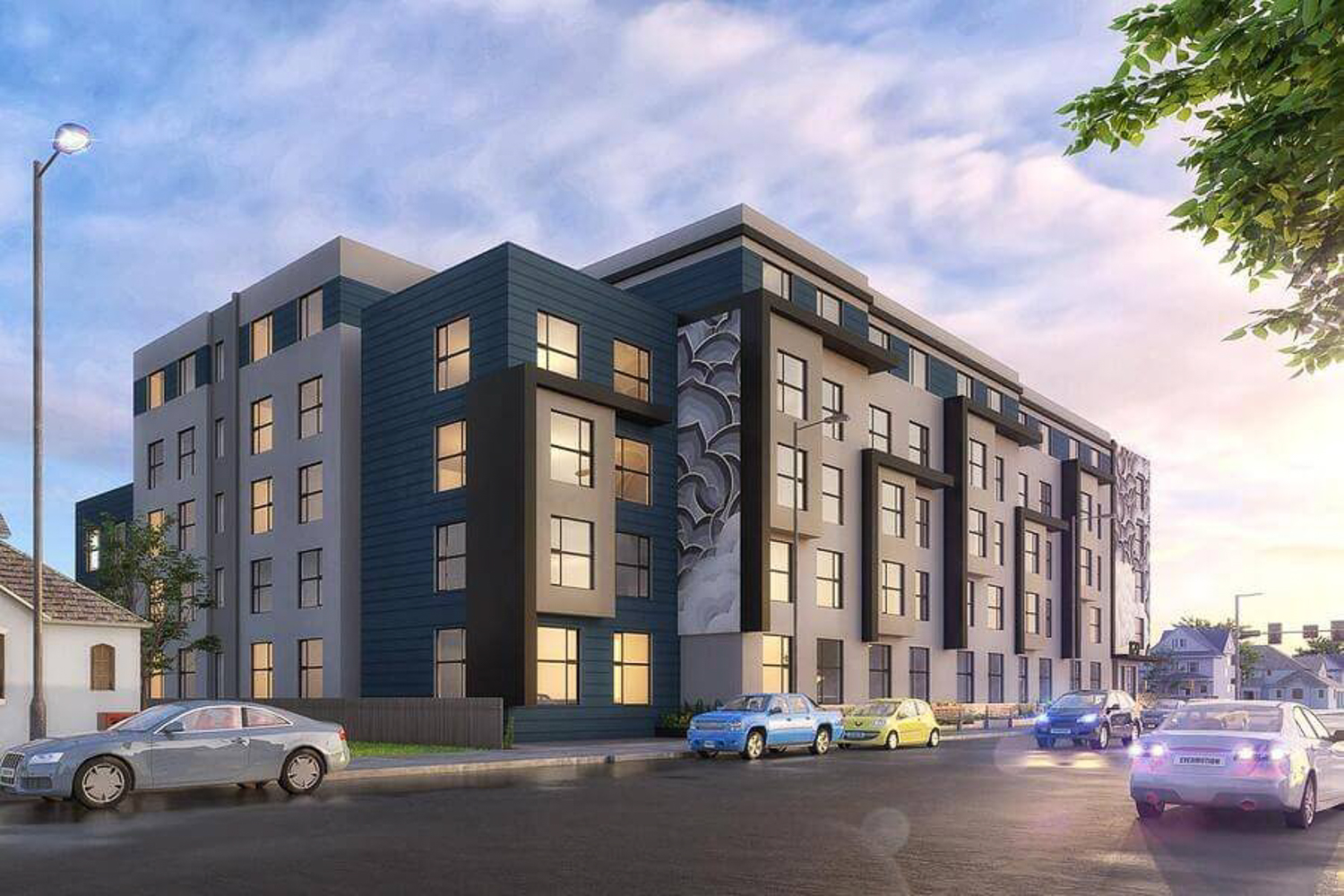
820 West MacArthur Boulevard corner view, rendering by Levy Design Partners via Riaz Capital
The 60-foot tall structure will have a similar floor area as before, totaling around 74,410 square feet, with 59,900 square feet for housing and 15,310 square feet for circulation and mechanical needs. Parking will be included for 51 bicycles and no cars. Of the 166 units, 51 will be designated as affordable for moderate-income households earning between 80-120% of the Area Median Income.
Levy Design Partners is the project architect. Renderings show dark grey and blue panels wrapped around the exterior with large-scale murals overlooking the MacArthur Boulevard and West Street intersection. Facade materials will include cement plaster, laminate accents, and large tiles.
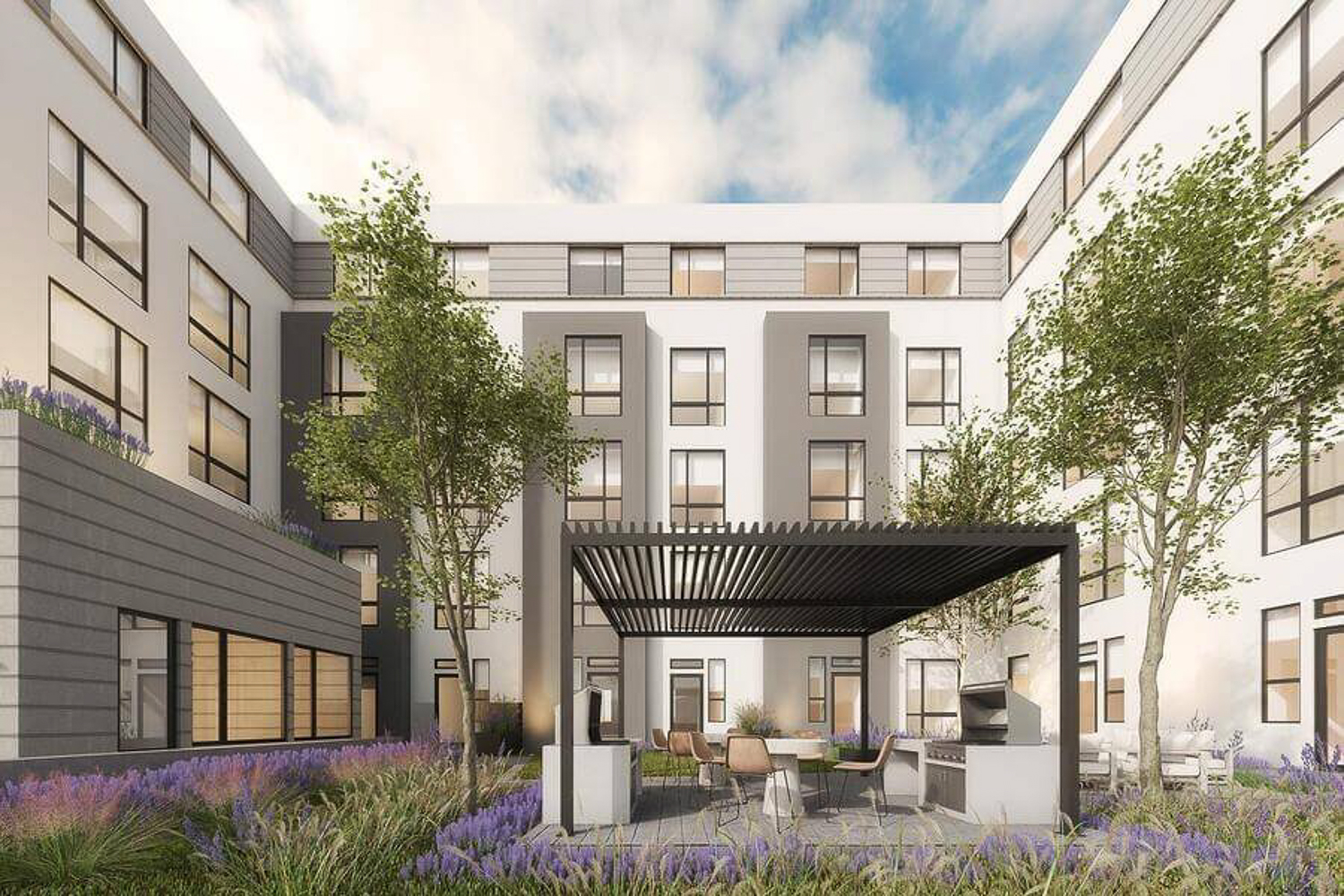
820 West MacArthur Boulevard residential courtyard, rendering by Levy Design Partners via Riaz Capital
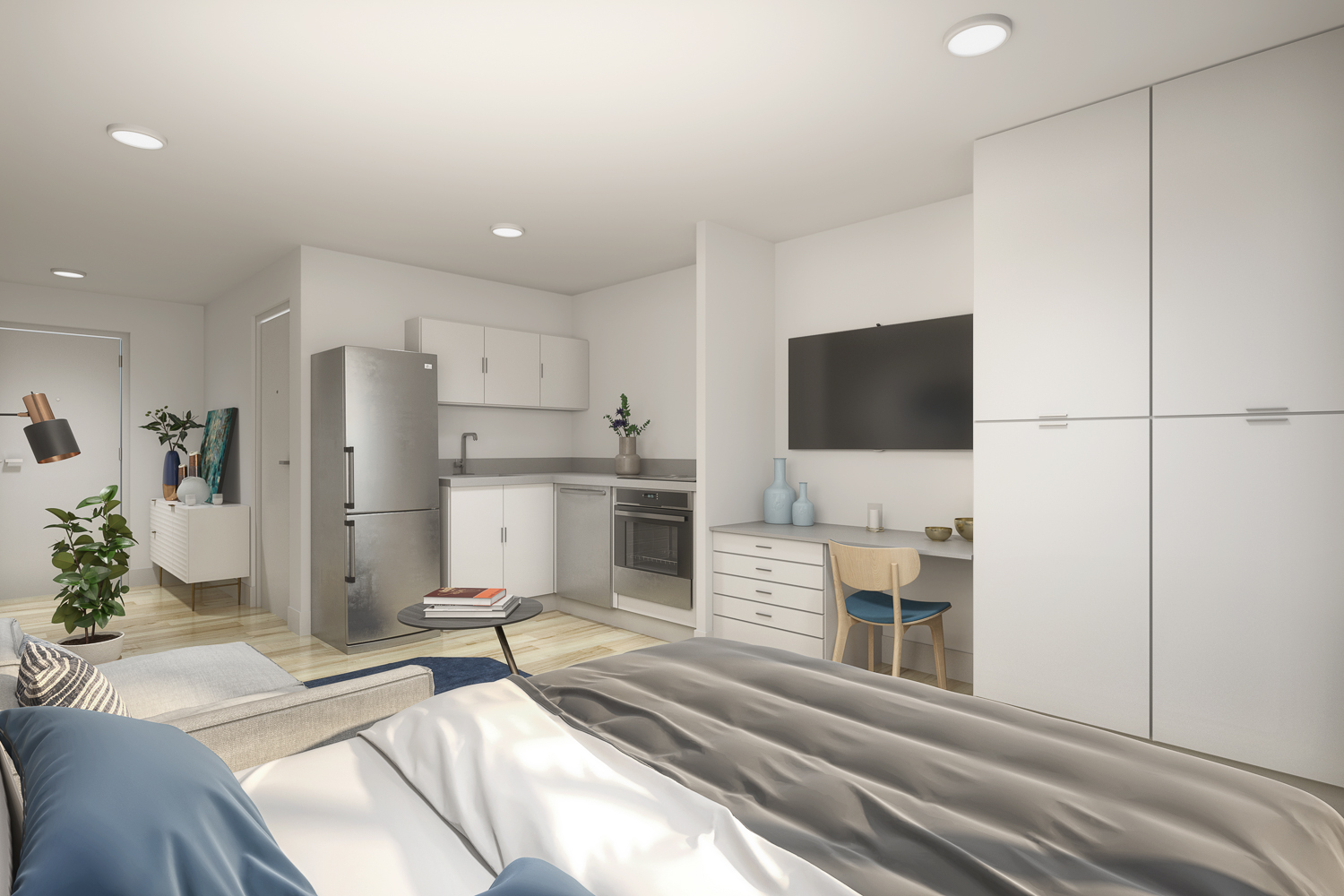
820 West MacArthur Boulevard studio interior, rendering by Levy Design Partners via Riaz Capital
CFLA is the landscape architect, and Luk & Associates is the civil engineer. The streetscape will be improved with a couple trees, planters, and a landscaped plaza at the corner of West Macarthur Boulevard. The residential lobby will be at the corner of West MacArthur and West Street. At ground level, residents will get access to an open-air courtyard with furniture for outdoor dining. The fifth floor will include a shared amenity deck with views toward Downtown Oakland and the San Francisco skyline.
The half-acre property is located between West Street and Market Street, less than half a mile from the MacArthur BART Station. More shops and restaurants can be found in the area, especially concentrated along Telegraph Avenue just one block further than BART.
Subscribe to YIMBY’s daily e-mail
Follow YIMBYgram for real-time photo updates
Like YIMBY on Facebook
Follow YIMBY’s Twitter for the latest in YIMBYnews

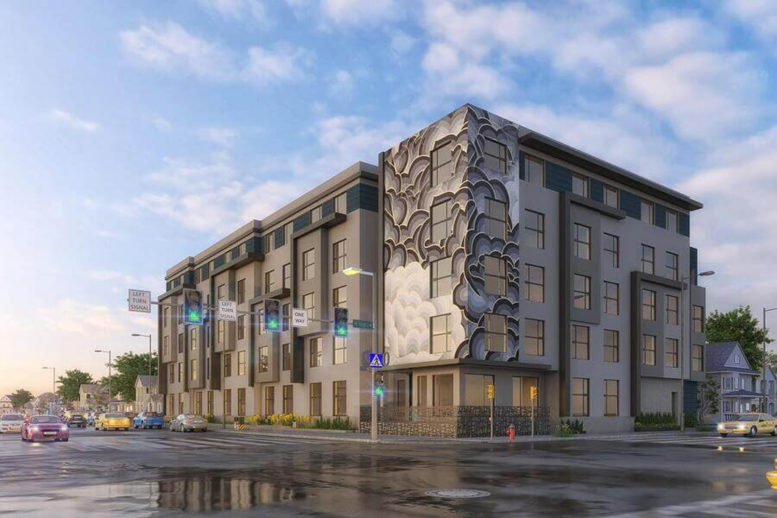




Oh look, they’ve added a beige mural!
I don’t like the beige mural, but maybe that is just me. I am tired of it before they even started, I imagine it will get old after a few years.
Another ugly ass building from out of towners who don’t care about Oakland. Here comes more disparity. Barf
Better than the old version I guess. The mural looks like it may have 3/d elements, but maybe it’s all paint. I agree it looks very monochromatic. I’d rather see more color, and invite artists to change them every few years.
Lololol 😂 I thought the pic was of a building that was to be demolished. Like most of these new developments, it ooks like a battle weary Borg cube. Just ugly and why do these new buildings never have any balconies for people to enjoy the great weather we have here in Cali?
I thought the same thing! The mural looks outdated before it’s even painted. Hopefully its just a placeholder in the renderings. The building look is out of sync with the rest of the neighborhood. Would like to see more local designers involved as mentioned above.
PS: Case in point? The monochromatic beige mural at the Kaiser hospital plaza at MacArthur + Piedmont Aves.
No parking for cars? Are they kidding? I guess we have so much extra parking around there and so few burglaries and auto thefts that it will work out fine.
If we ever want to solve our traffic problems, we need more people on (space-efficient) transit and not in individualized vehicles. This project is one block away from a bus stop containing AC Transit 57, a local route coming every 15 min which goes up and down Macarthur to Emeryville – a corridor having everything you need, route NL, which goes to SF every 30 min, and other peak hour transbay buses. With no parking there is more space to build more needed housing units.
No parking, because developers always do the least amount of work they can get away with. People desperate enough to live in that dismal spot won’t be able to afford cars anyway.
read my previous comment. less space given away to cars = more room for desperately needed housing.
What another apartment for the moderate income…where is room for vouchers, section 8 and low income families? Out of Towner’s want Oakland to be what there home town looks like…go build there..where are the builders for people who need housing? Why not just change Oakland’s name for it is not the family neighborhood city I grew up in…the real Oakland is gone..