New renderings have just been published for the 12-story apartment infill at 2530 Bancroft Way in Berkeley’s Southside neighborhood. The infill aims to create 110 apartments across from the UC Berkeley campus and close to the city’s busy Telegraph Avenue. Landmark Properties is the project developer.
Trachtenberg Architects is overseeing the design for 2530 Bancroft, with Myefski Architects serving as the Architect of Record. The new renderings shared with YIMBY showcase the familiar style of the Berkeley-based studio, with a column of balconies dividing the exterior into three sections. Facade materials will include smooth and rough stucco cladding, metal siding, and two levels of thin brick veneer establishing the base. The top level has a setback, with a plain glass railing by the parapet.
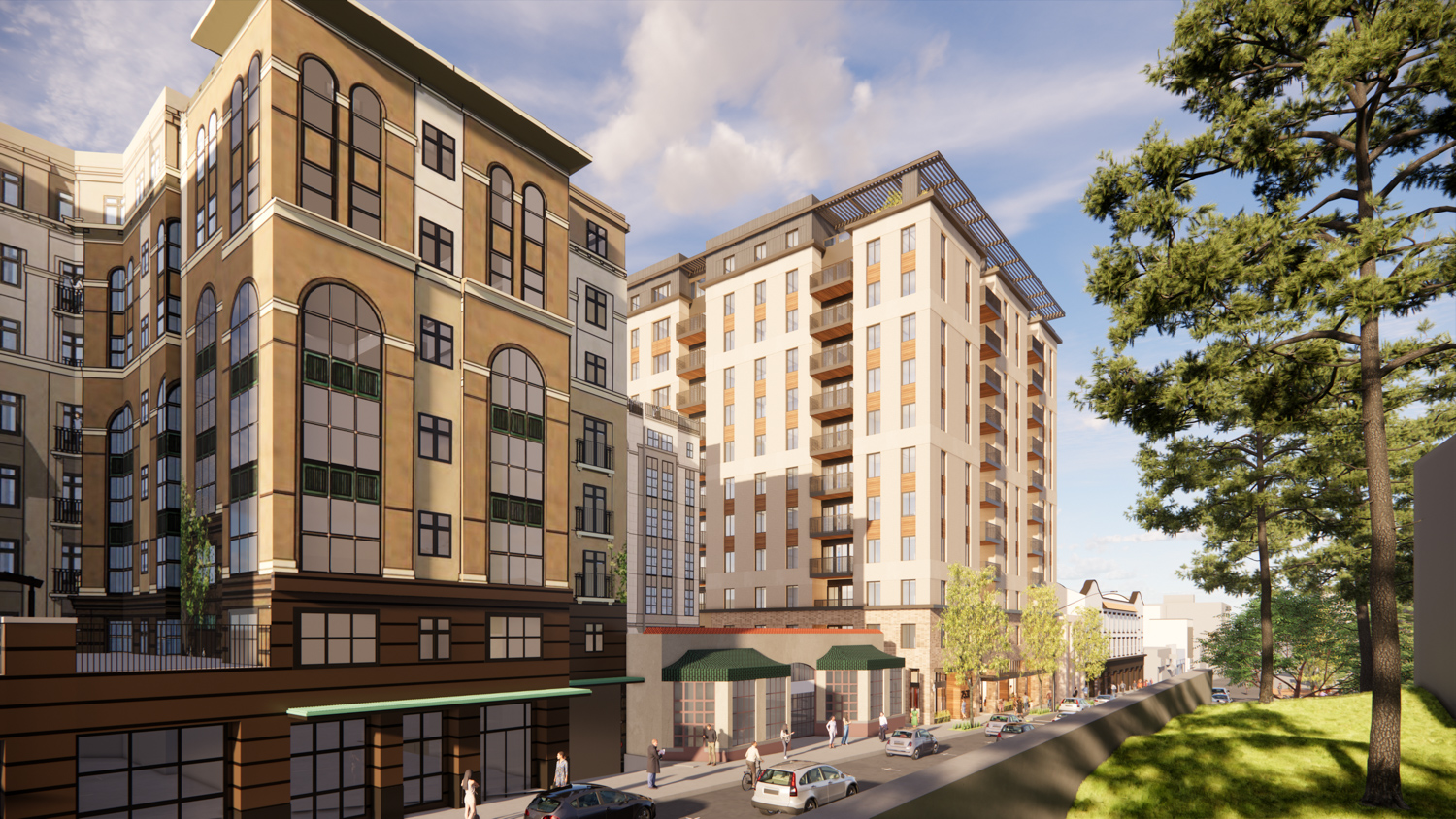
2530 Bancroft Way aerial view by The Standard at Berkeley, rendering by Trachtenberg Architects
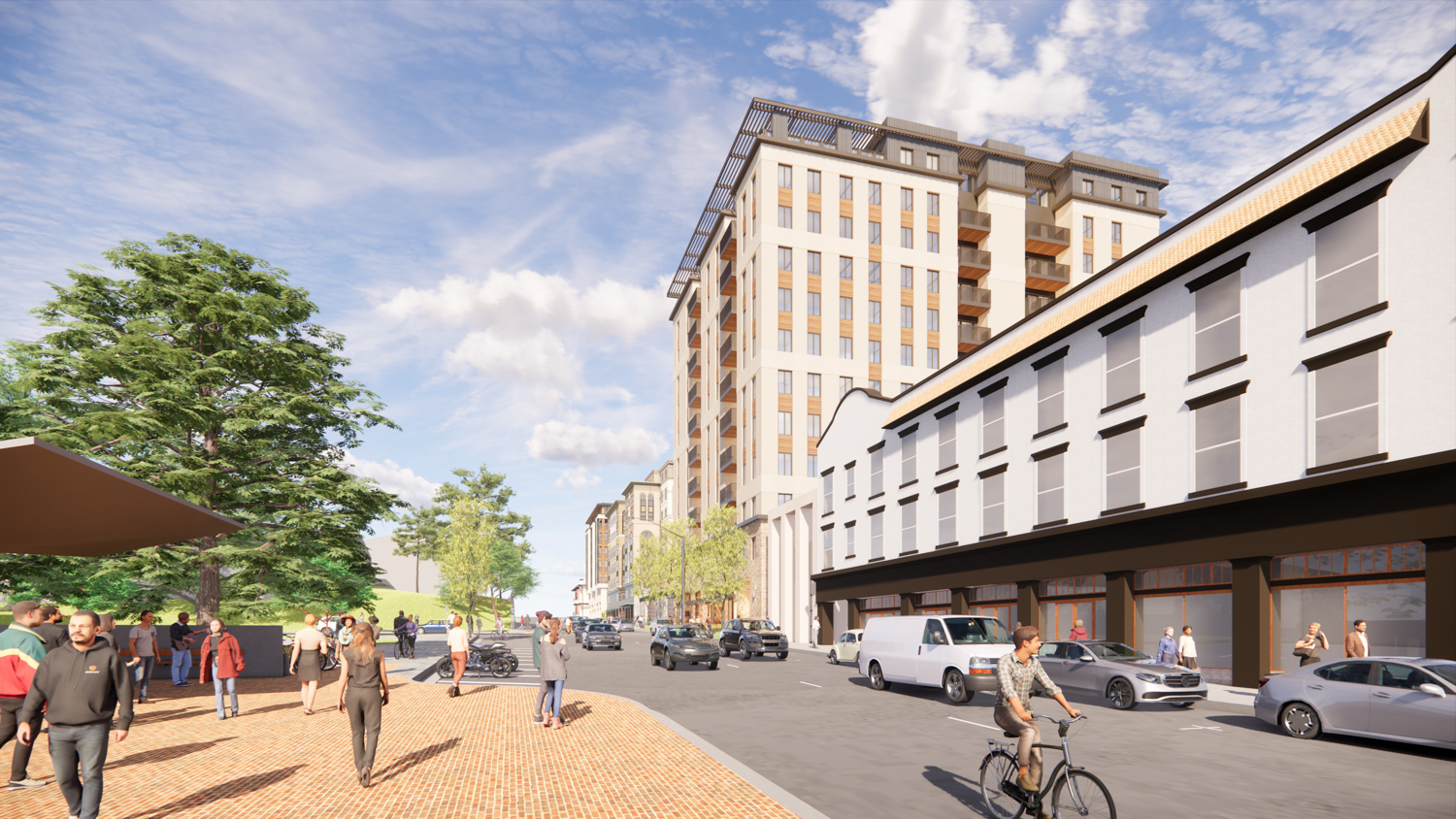
2530 Bancroft Way perspective looking east from by Telegraph Avenue, rendering by Trachtenberg Architects
The 134-foot tall structure will yield around 140,980 square feet, with 137,640 square feet for housing and 2,190 square feet for retail. Unit sizes will vary with 11 studios, 11 one-bedrooms, 35 two-bedrooms, 12 three-bedrooms, and 41 four-bedrooms. Parking will be included for 109 bicycles and no cars. Plans include 11 units of affordable units for very low-income households. The inclusion allows Landmark Properties to use the State Density Bonus program, increasing the plan above the 73-unit base zoning.
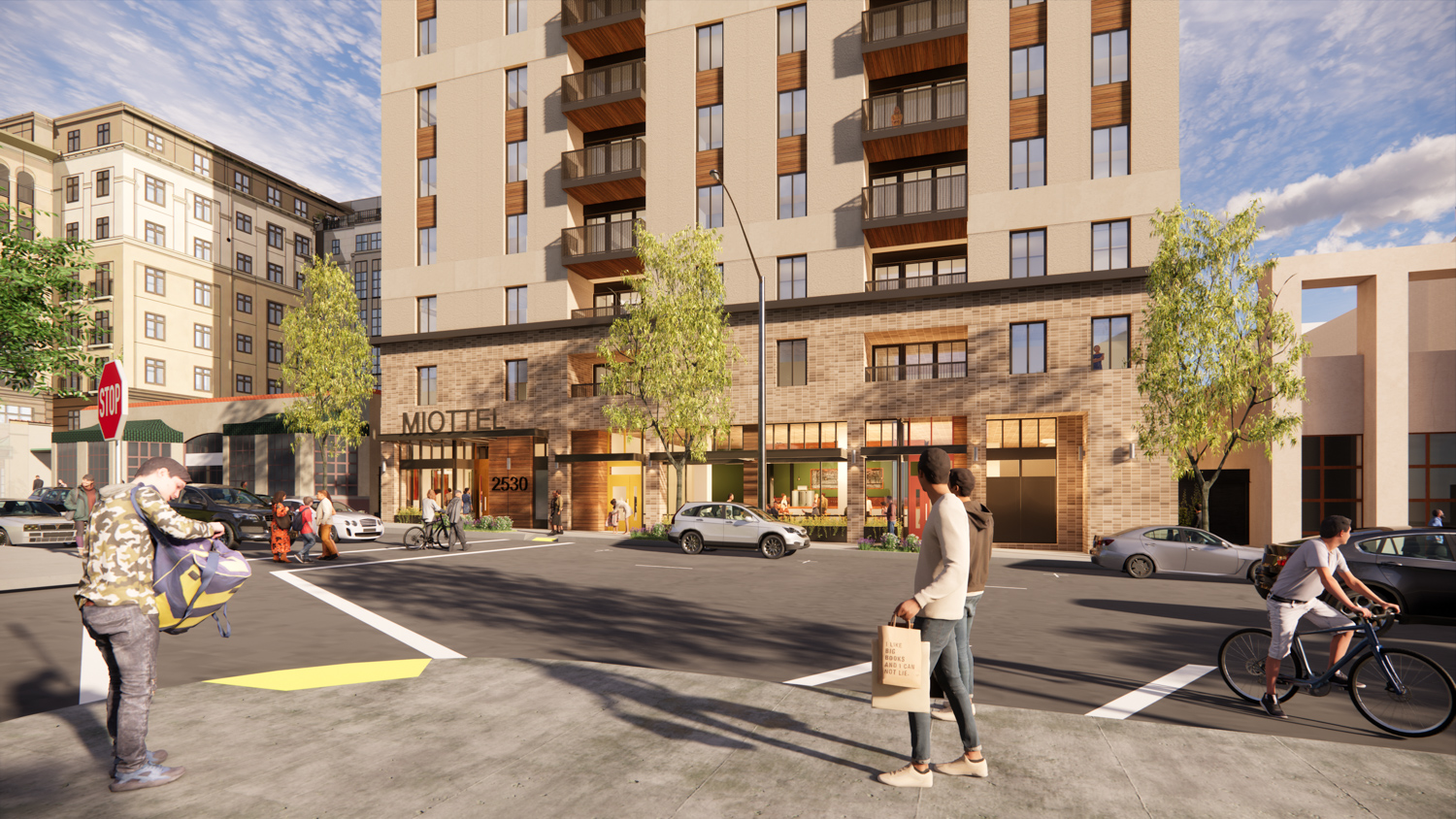
2530 Bancroft Way pedestrian view, rendering by Trachtenberg Architects
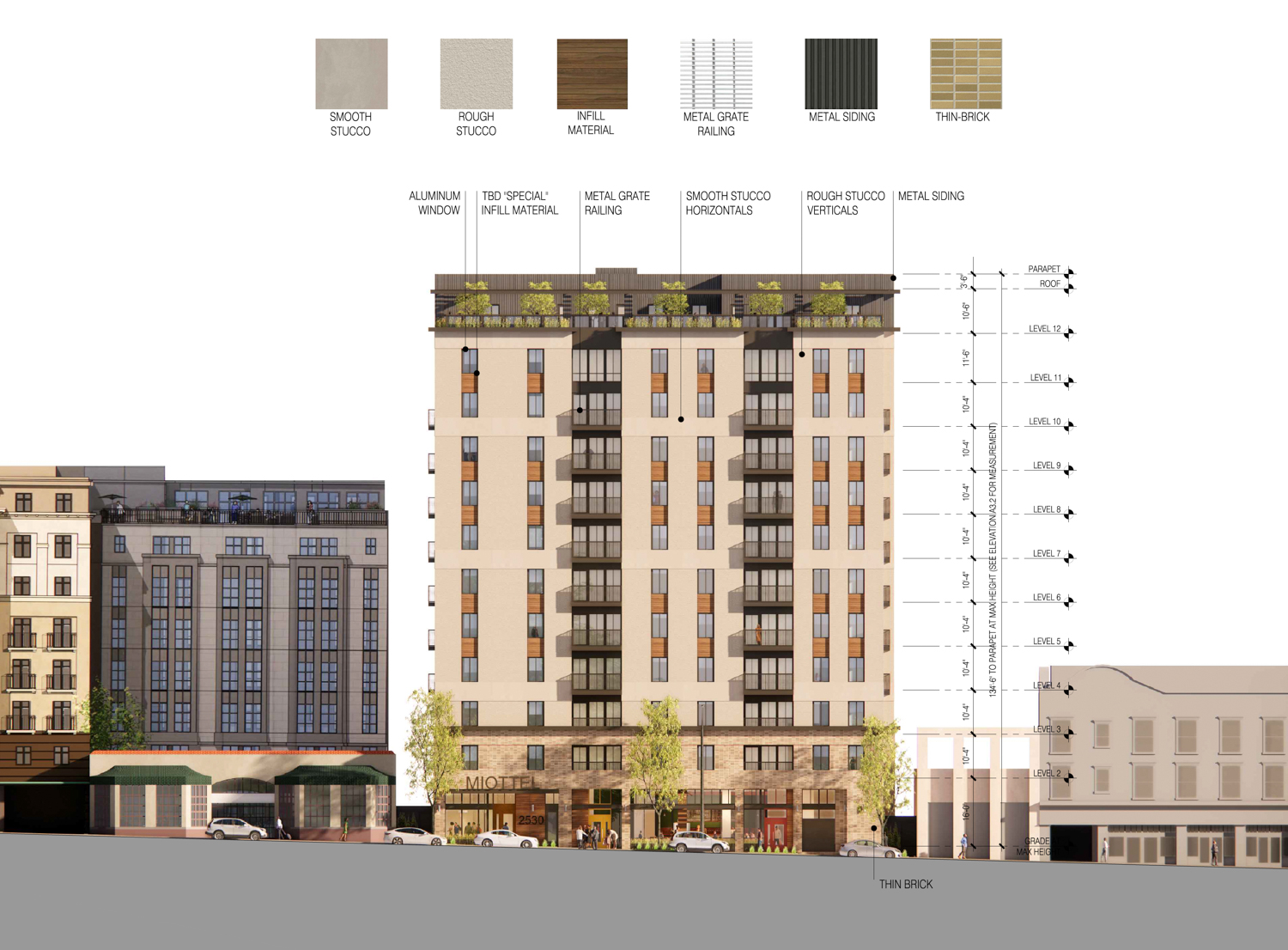
2530 Bancroft Way facade elevation, illustration by Trachtenberg Architects
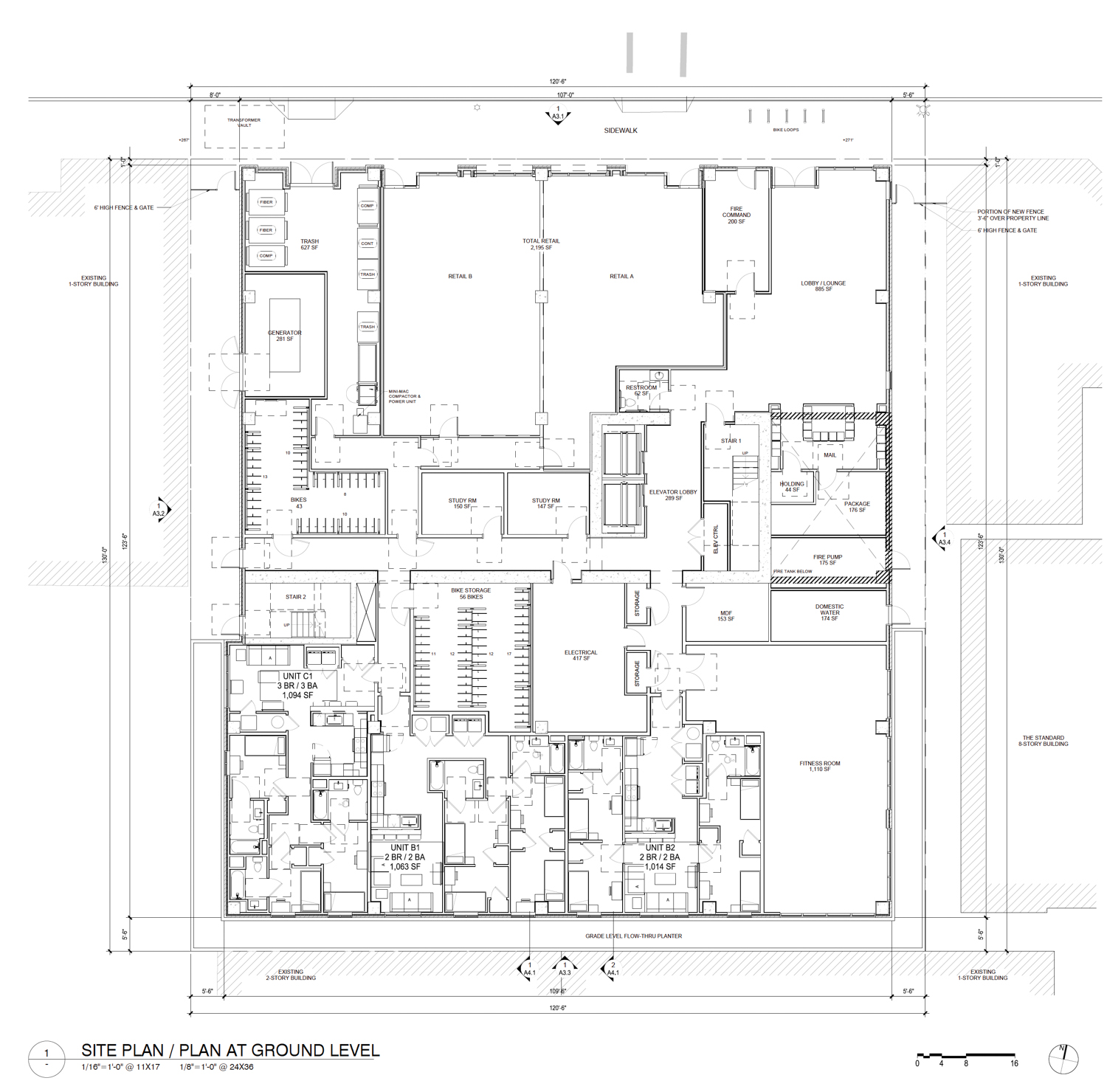
2530 Bancroft Way ground-level floor plan, illustration by Trachtenberg Architects
The street-facing wall at 2530 Bancroft will include the residential lobby, two retail shops, and a trash room. The apartment lobby will connect to the elevator lobby, two bicycle storage rooms, the fitness center, and three apartments. On the second floor, a 600 square-foot courtyard will provide a lightwell in the center of the O-shaped floor plan. Capping the building is a 3,160-square-foot rooftop terrace overlooking the Berkeley campus. Humphrey & Partners is responsible for the landscape architecture.
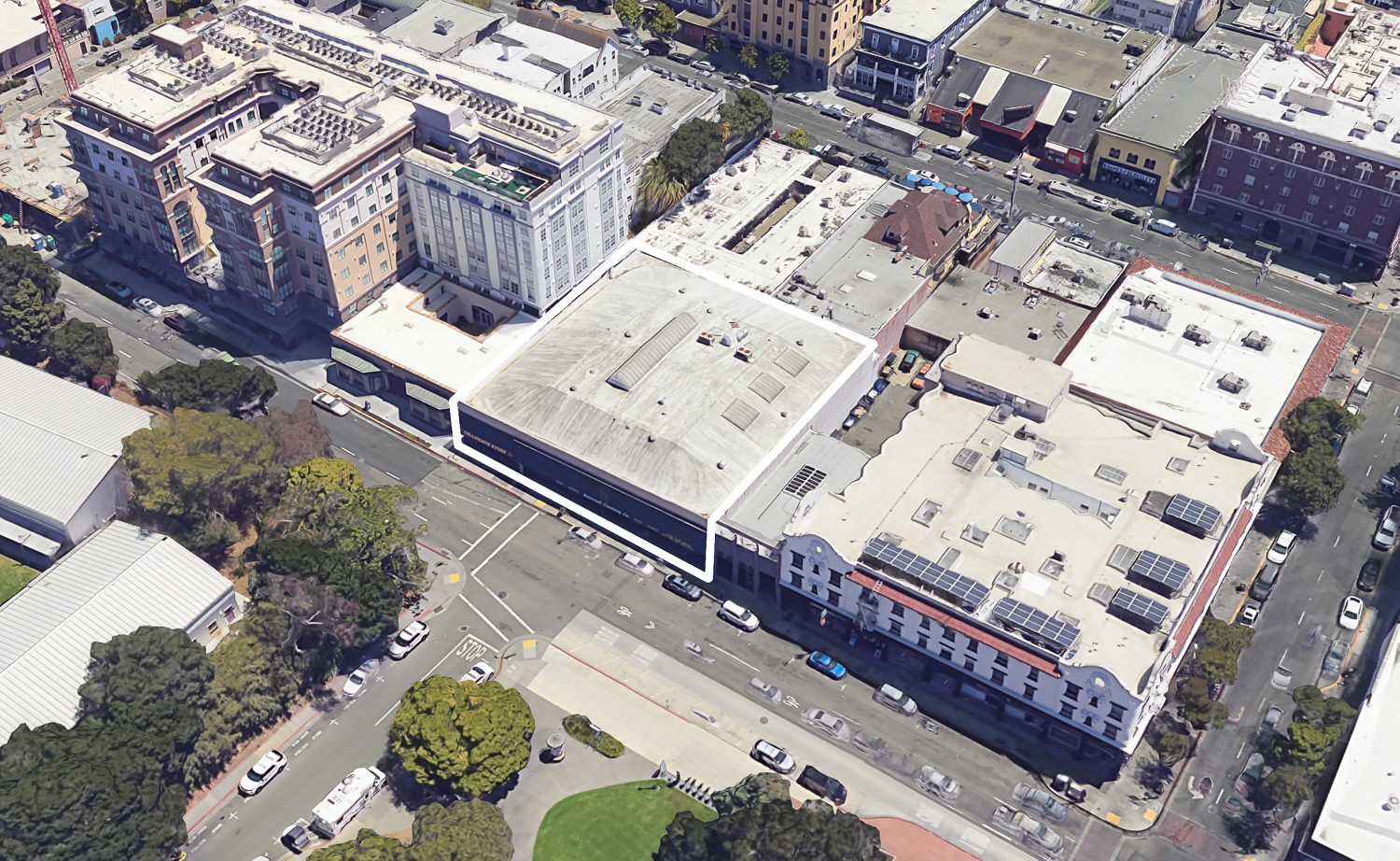
2530 Bancroft Way outlined approximately by YIMBY, image via Google Satellite
The 0.36-acre parcel is located between Telegraph Avenue and Bowditch Street, directly across from the UC Berkeley Campus. The Bancroft Clothing Company is on-site in a single-story commercial structure. Next to 2530 Bancroft is Landmark Properties’ recently completed 318-unit infill named The Standard at Berkeley. Next to The Standard, Core Spaces is working with Trachtenberg on 2590 Bancroft Way, recently covered by YIMBY.
The estimated timeline and cost for construction have yet to be established.
Subscribe to YIMBY’s daily e-mail
Follow YIMBYgram for real-time photo updates
Like YIMBY on Facebook
Follow YIMBY’s Twitter for the latest in YIMBYnews

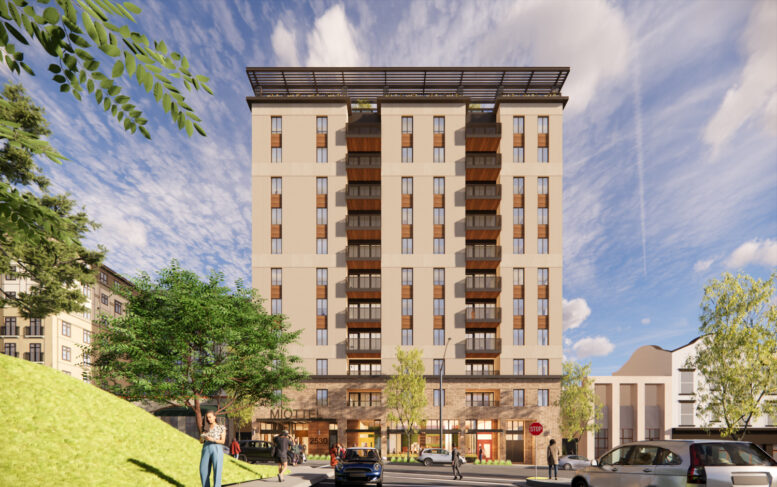




So, when will demo and construction begin?