A new residential project has been proposed for development at 305 Liberty Street in the Castro-Upper Market neighborhood in San Francisco. The project proposal includes the construction of a four-story residential building with a single-dwelling unit and an Accessory Dwelling Unit (ADU) filed under a separate permit. The project called for the demolition of a two-story building on the site.
Liberty 305 LLC is the property owner. Zack De Vito Architecture is responsible for the designs.
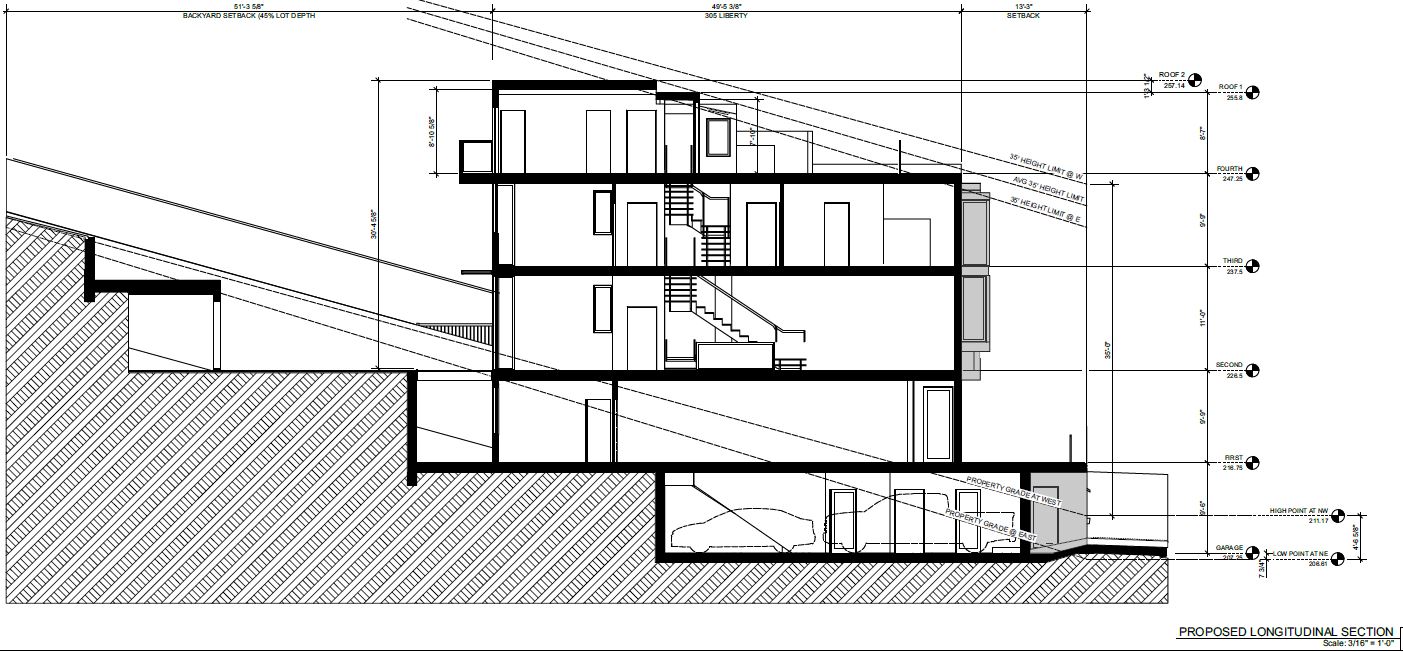
305 Liberty Street Section via Zack De Vito Architecture
The project site is a parcel spanning an area of 2,850 square feet. The project proposes to erect a four-story building with single dwelling units in Type v-b construction. The four-story will yield a total built-up area spanning 3,871 square feet. An additional Accessory Dwelling Unit with two bedrooms is also proposed under a separate permit and will span an area of 882 square feet. Parking spaces for two vehicles measuring 1,012 square feet is also proposed on the site. Bike parking for four bikes will also be available.
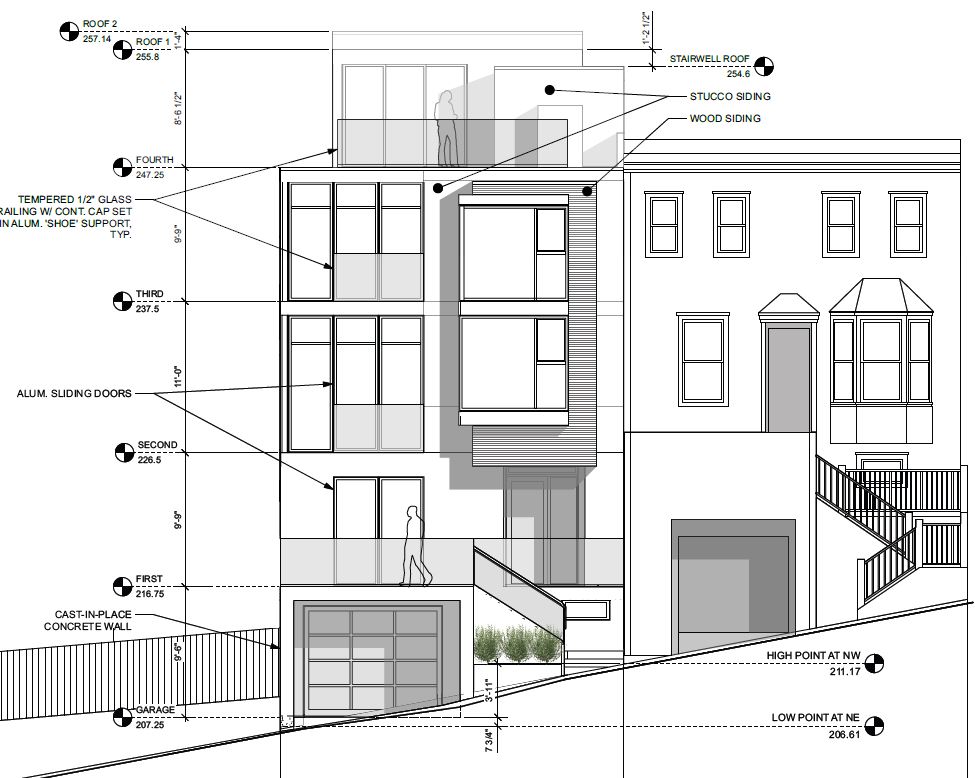
305 Liberty Street Elevation via Zack De Vito Architecture
The construction cost is estimated $1,765,000. The estimated construction timeline has not been announced yet.
Subscribe to YIMBY’s daily e-mail
Follow YIMBYgram for real-time photo updates
Like YIMBY on Facebook
Follow YIMBY’s Twitter for the latest in YIMBYnews

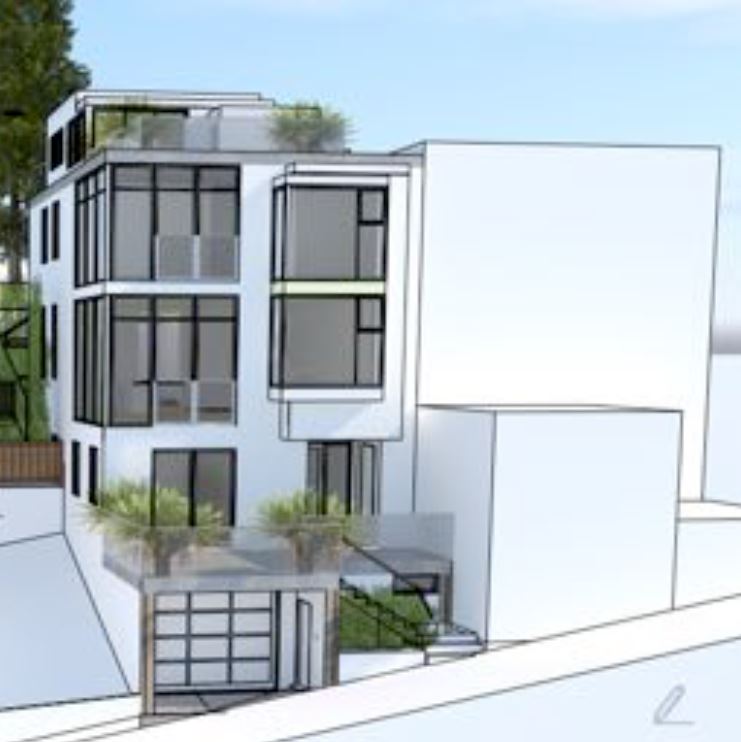
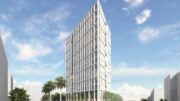
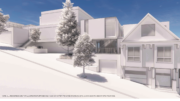
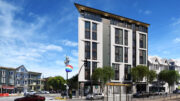
This is not just an “…existing parcel…”
There is an existing building on this site.