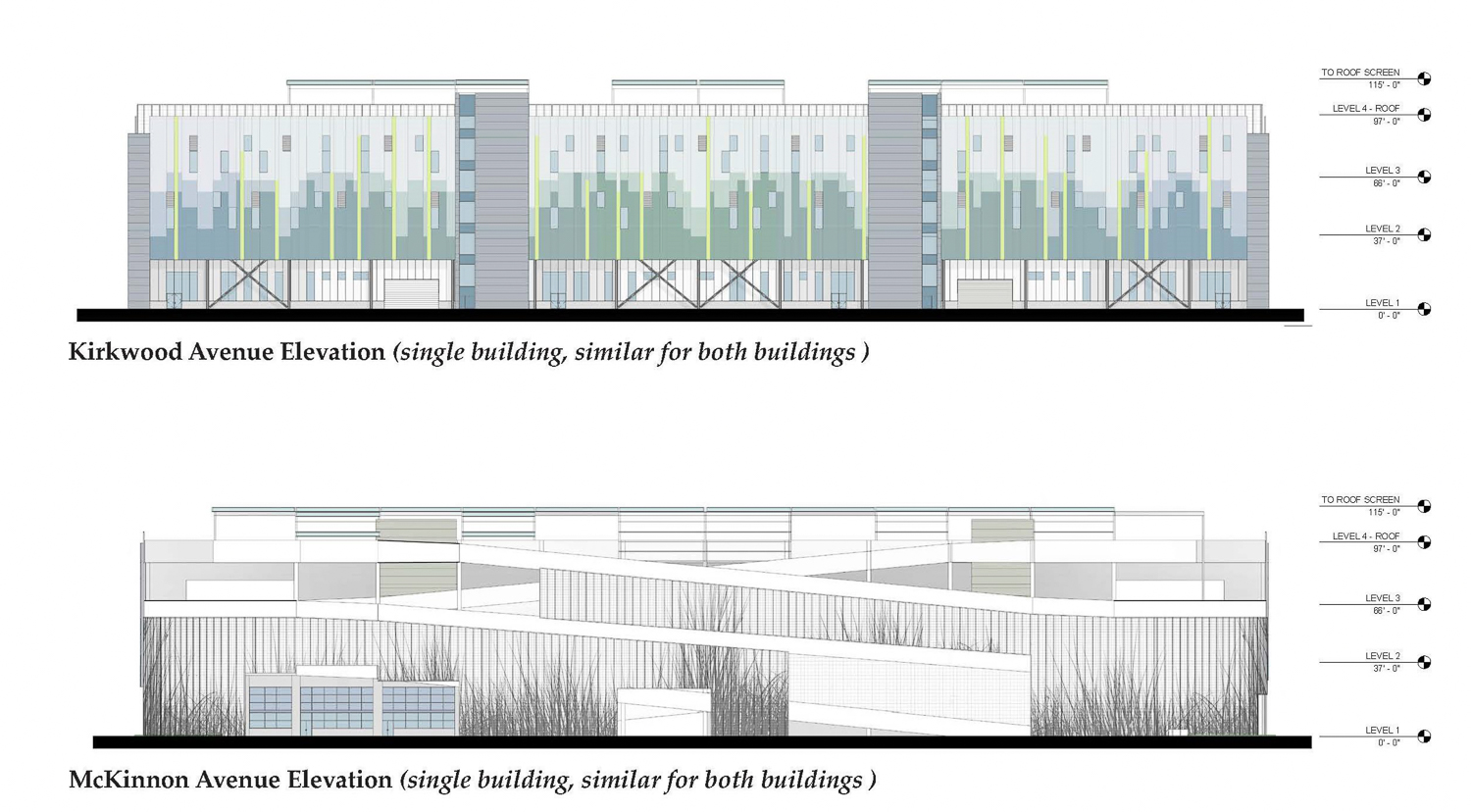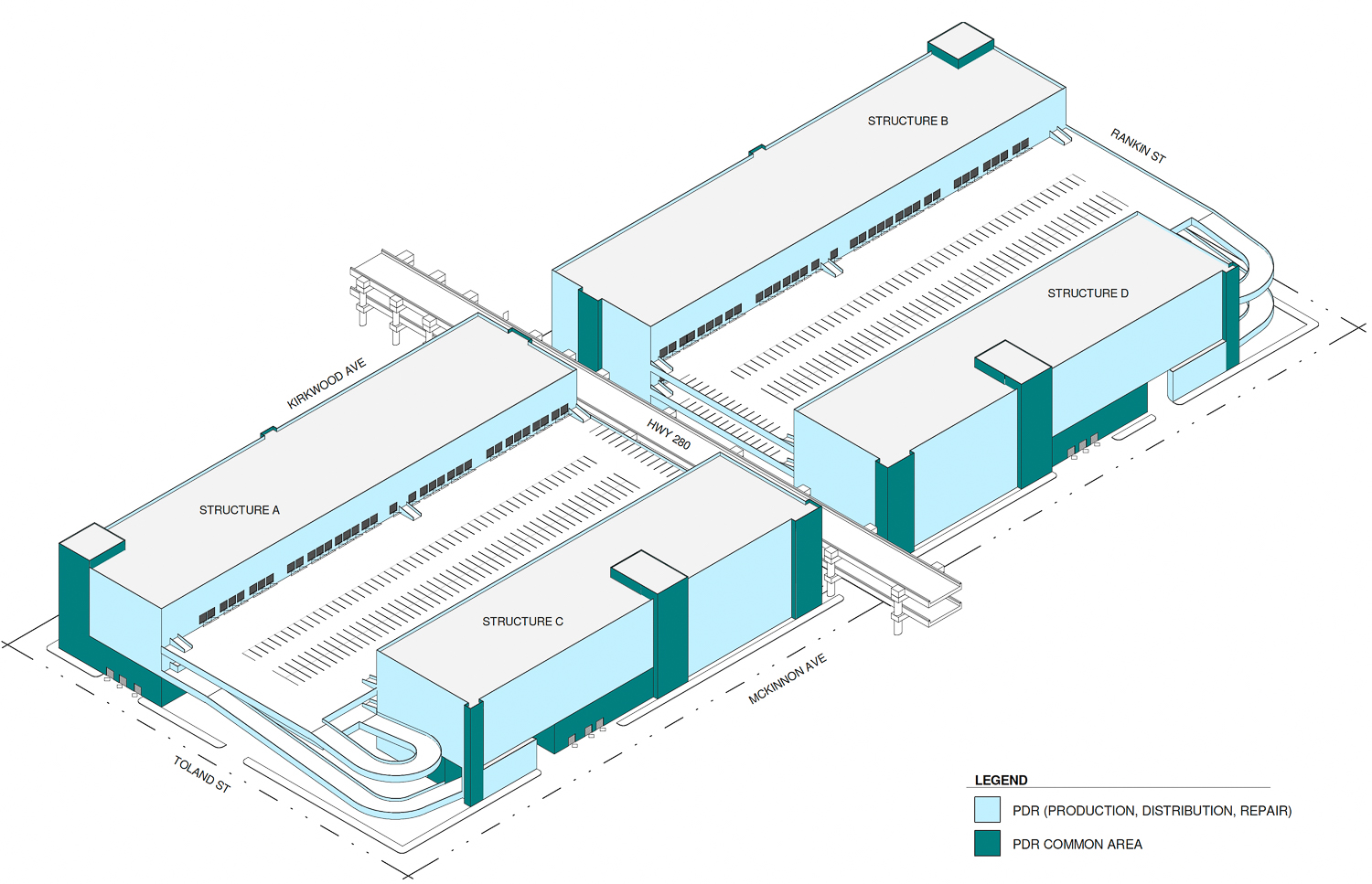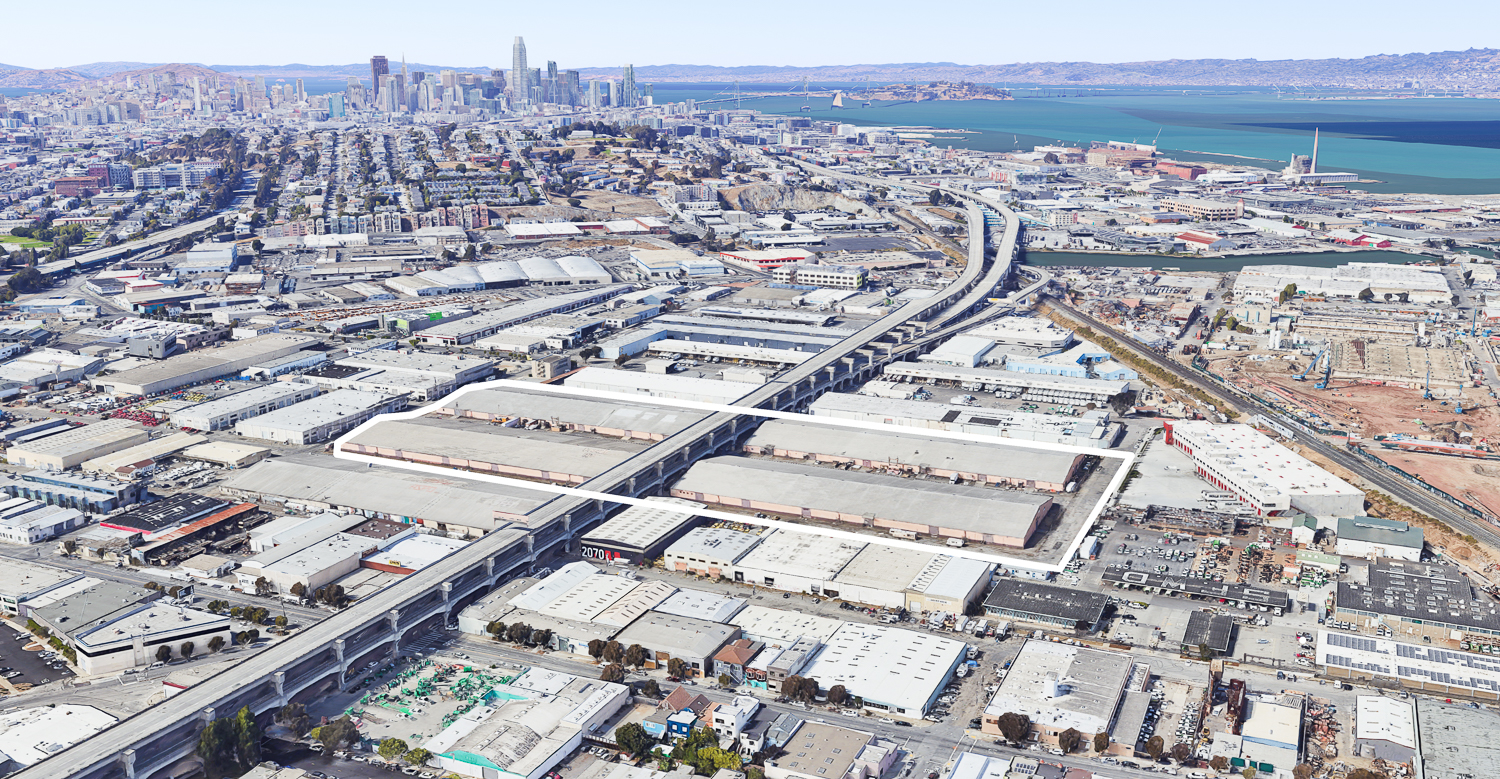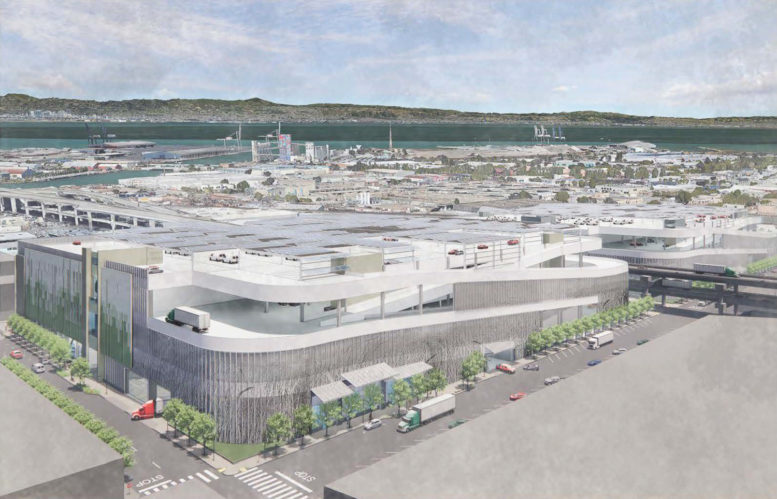A new public notice has been published for two industrial centers at 749 Toland Street and 2000 McKinnon Avenue in Bayview, San Francisco. The environmental impact report has been published for the San Francisco Gateway project, as it’s being called. Prologis is the project sponsor.
The two 97-foot tall structures will yield around 2.16 million square feet across three floors and the rooftop deck, including 16,800 square feet for retail and 70,000 square feet for a maker space. Each level will be accessible from a one-way ramp system. The ramps will be scaled large enough for tractor-trailers. The rooftop will be shaded with an array of solar panels.

749 Toland Street and 2000 McKinnon Avenue facade elevations, illustration by Jackson Liles Architects

749 Toland Street and 2000 McKinnon Avenue aerial view, axon view by Jackson Liles Architects
1.16 million square feet of the total space will be for production/distribution/repair use, i.e., PDR, 145,000 square feet will be for a logistics yard, and 839,000 square feet will be for parking and vehicle circulation. Parking will be included for 1,166 vehicles at ground level and on the roof, 72 loading spaces, and 112 bicycles. Each building will also have 4,200 square feet of ground-level retail.
The 10.28-acre parcel is split by the elevated I-280 freeway. The project is in the heart of the heavy industrial neighborhood, nearby some low-rise housing.

749 Toland Street and 2000 McKinnon Avenue outlined, image ia Google Satellite
Jackson Liles Architecture is responsible for the design. The exterior will be clad with a scattered pixelated faux-mural pattern. City records show that 749 Toland Street last sold in 2015 for $14.8 million. Construction is expected to last around 31 months and aims to achieve LEED Gold Certification.
Subscribe to YIMBY’s daily e-mail
Follow YIMBYgram for real-time photo updates
Like YIMBY on Facebook
Follow YIMBY’s Twitter for the latest in YIMBYnews






It’d be better if the truck ramps were by 280 so the noise of them going up wouldn’t matter.
Can you provide a link to the EIR?