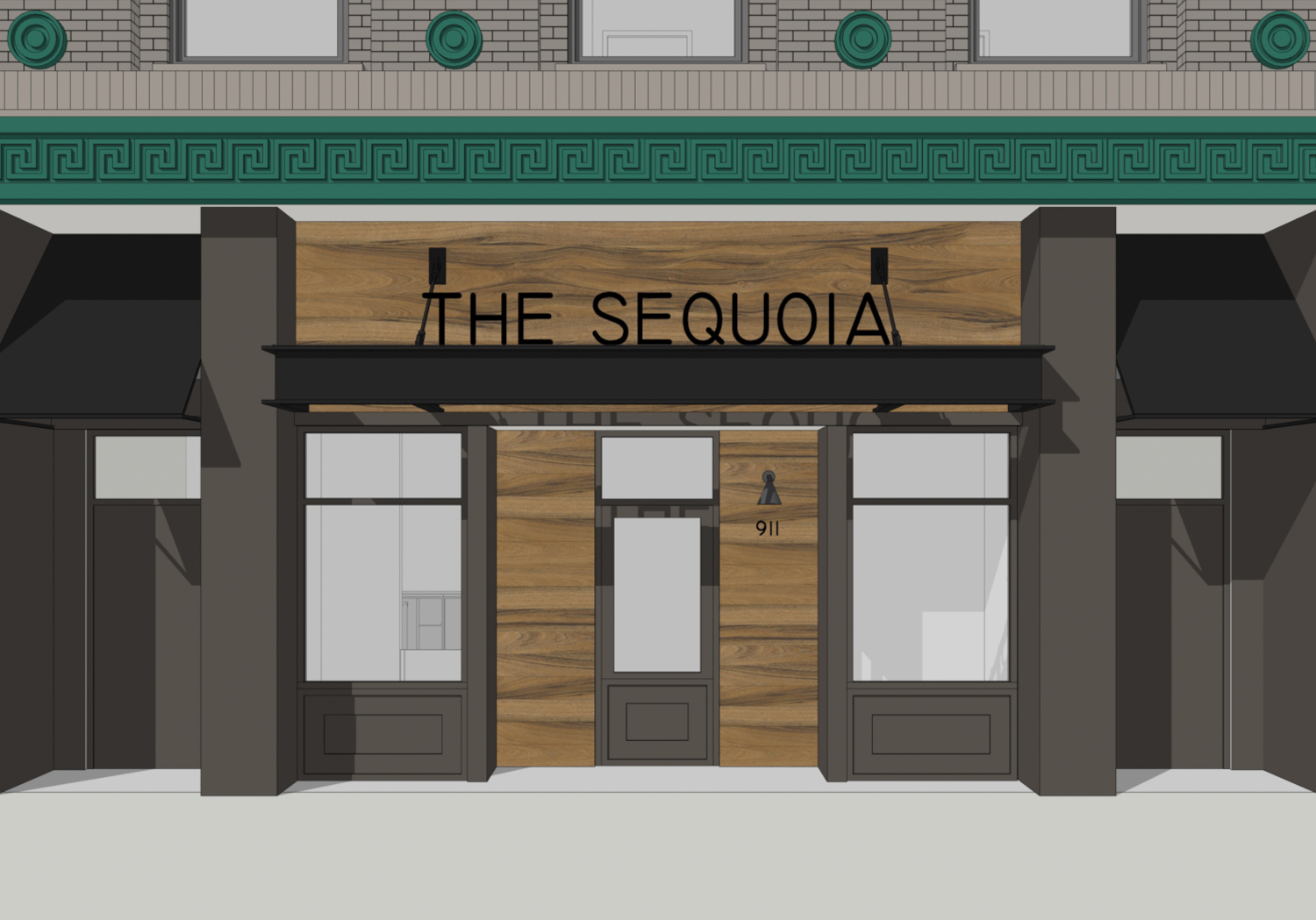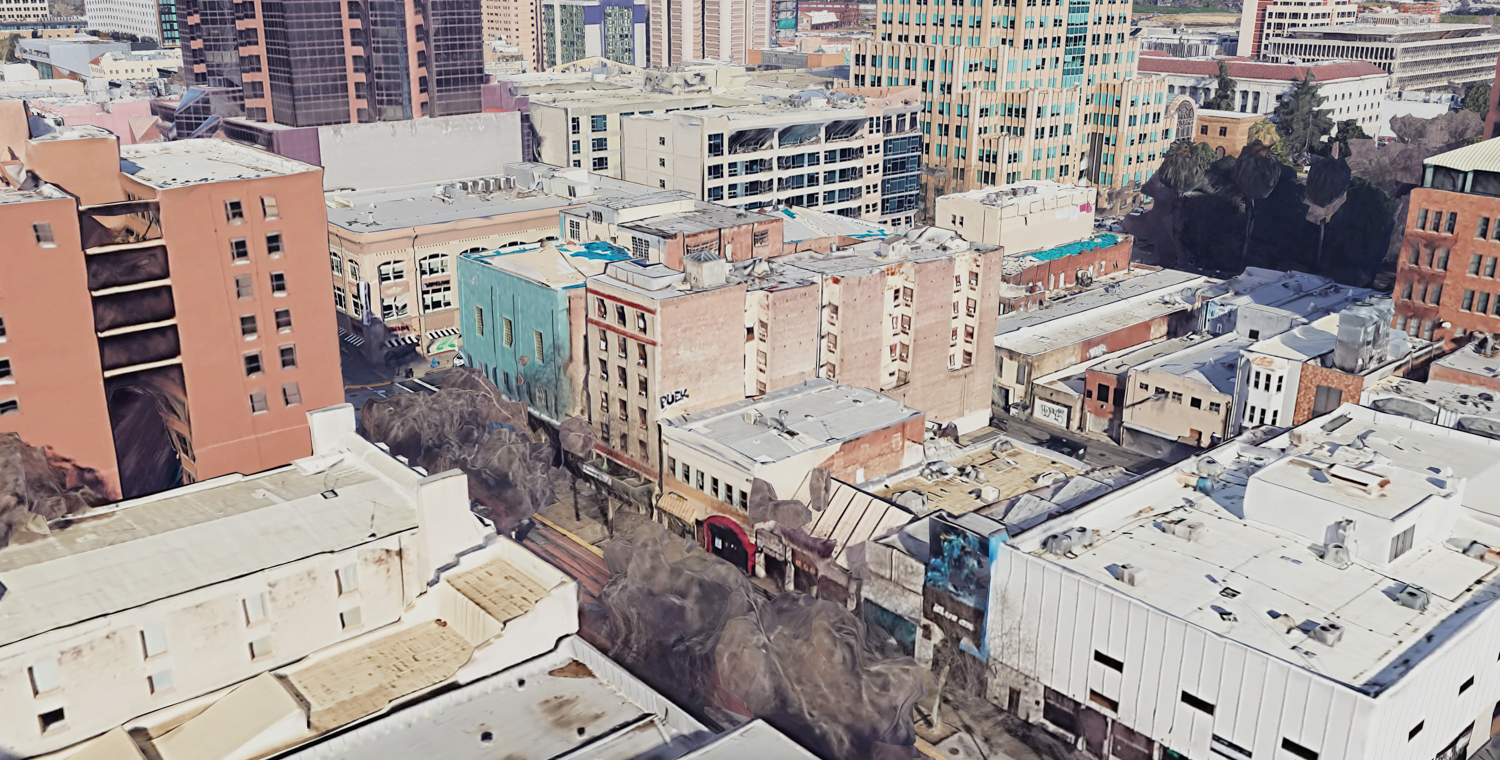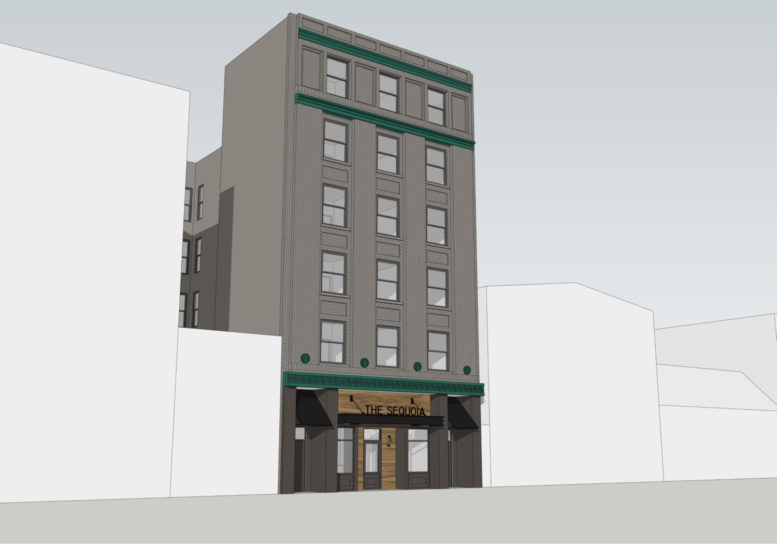New plans have been filed to repair and rehabilitate the historic Hotel Sequoia at 911 K Street in Downtown Sacramento. The plan will refresh the historical features of the 1906-built six-story and improve interior functions within the Cesar Chavez Plaza Park Historic District. John Stewart Company is the project owner and architect.

911 K Street retail space, illustration by John Stewart Company
The scope of the Sequoia rehabilitation project will impact the Mechanical, Electrical, and Plumbing engineering (MEP), fire safety systems, construction, equipment, and finishes. Deteriorated historic features will be repaired when possible, and replacements will match the old design, color, texture, and material where needed. The 64-foot tall structure contains 17,300 square feet with 13,200 square feet of leasable floor area and 4,100 square feet of common space. Once complete, the structure will have 89 SRO-style dwelling units, including one manager’s unit.

911 K Street, image via Google Satellite
The facade will be painted a medium grey, while the ground floor restaurant space and exterior will be reimagined with a faux-wood sign. Windows will be replaced with high-efficiency windows. EDesignC Inc will be the MEP Engineer, and Ashley & Vance Engineering is the structural engineer.
Subscribe to YIMBY’s daily e-mail
Follow YIMBYgram for real-time photo updates
Like YIMBY on Facebook
Follow YIMBY’s Twitter for the latest in YIMBYnews






Waiting list I’m interested to move this place in the future for my retirement