Preliminary plans have been submitted for an eight-story transitional housing block at 850 Harrison Street in SoMa, San Francisco. The mid-rise proposal has been submitted by the Salvation Army to support its extended recovery and transitional housing program. Equity Community Builders is the project developer.
The suites will be part of the Salvation Army’s “The Way Out” program, self-described as a “recovery-focused homeless initiative” supporting residents toward independent living. A pilot program for TWO has started at the Joseph McFee Center, with plans to expand the 36-participate facility to 96 individuals later.
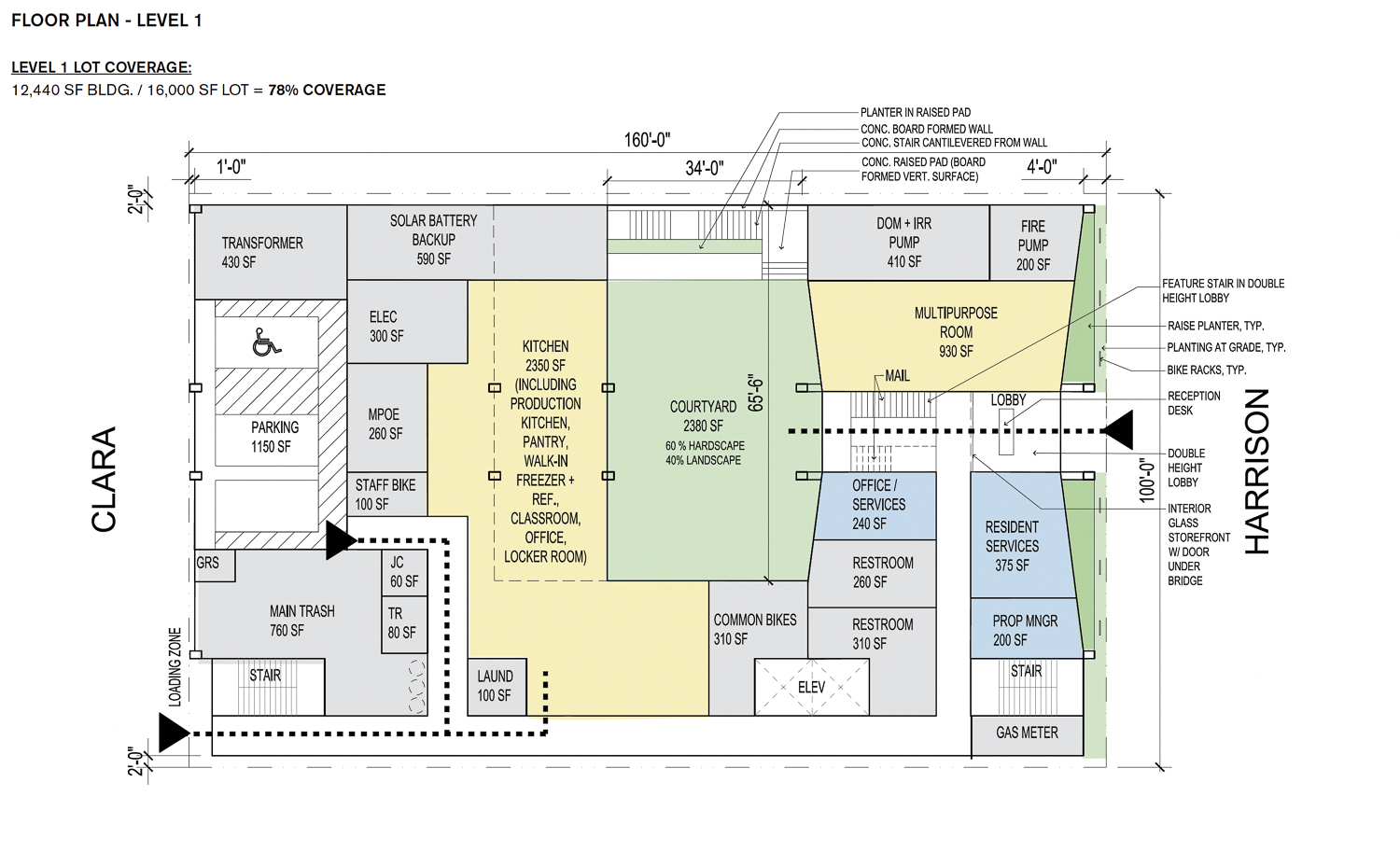
850 Harrison Street ground-level floor plan, illustration by Leddy Maytum Stacy Architects
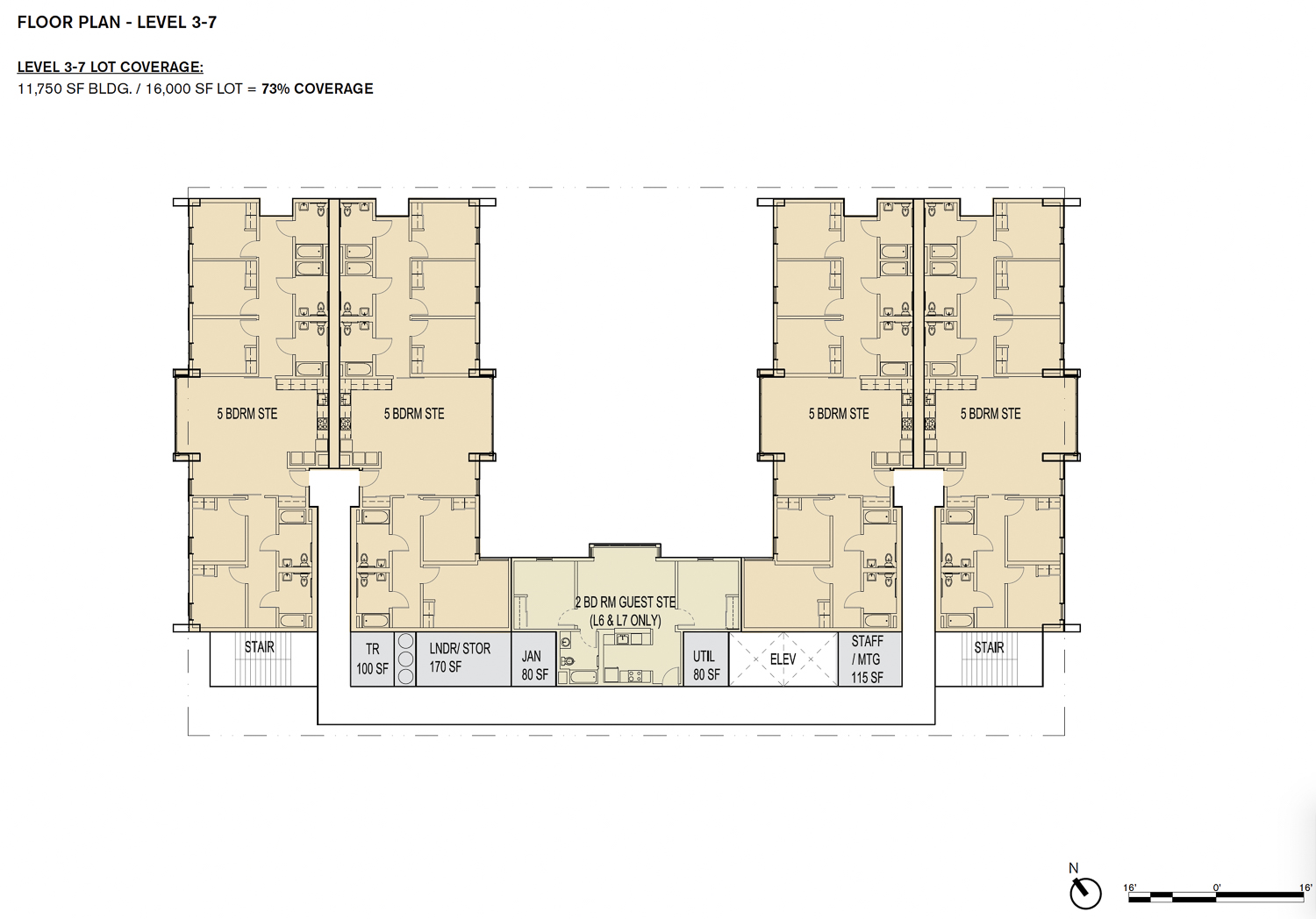
850 Harrison Street floor plans for levels 3-7, illustration by Leddy Maytum Stacy Architects
The 84-foot tall proposal is expected to yield around 91,400 square feet, with 65,400 square feet for housing and 26,000 square feet of community space. Parking will be included for 30 bicycles and three cars. For housing, there will be 22 five-room suites, with two two-bedroom guest suites on levels six and seven in the west wing. Each of the suites will have two beds per room, resulting in a total capacity of 224 beds.
So far, only preliminary elevations have been shared. The illustrations, drafted by Leddy Maytum Stacy Architects, show a defined post-and-lintel gridded exterior with a two-story cantilever feature sheltering the ground-level entrance. Facade materials have yet to be provided. Solar panels will be installed on the roof.
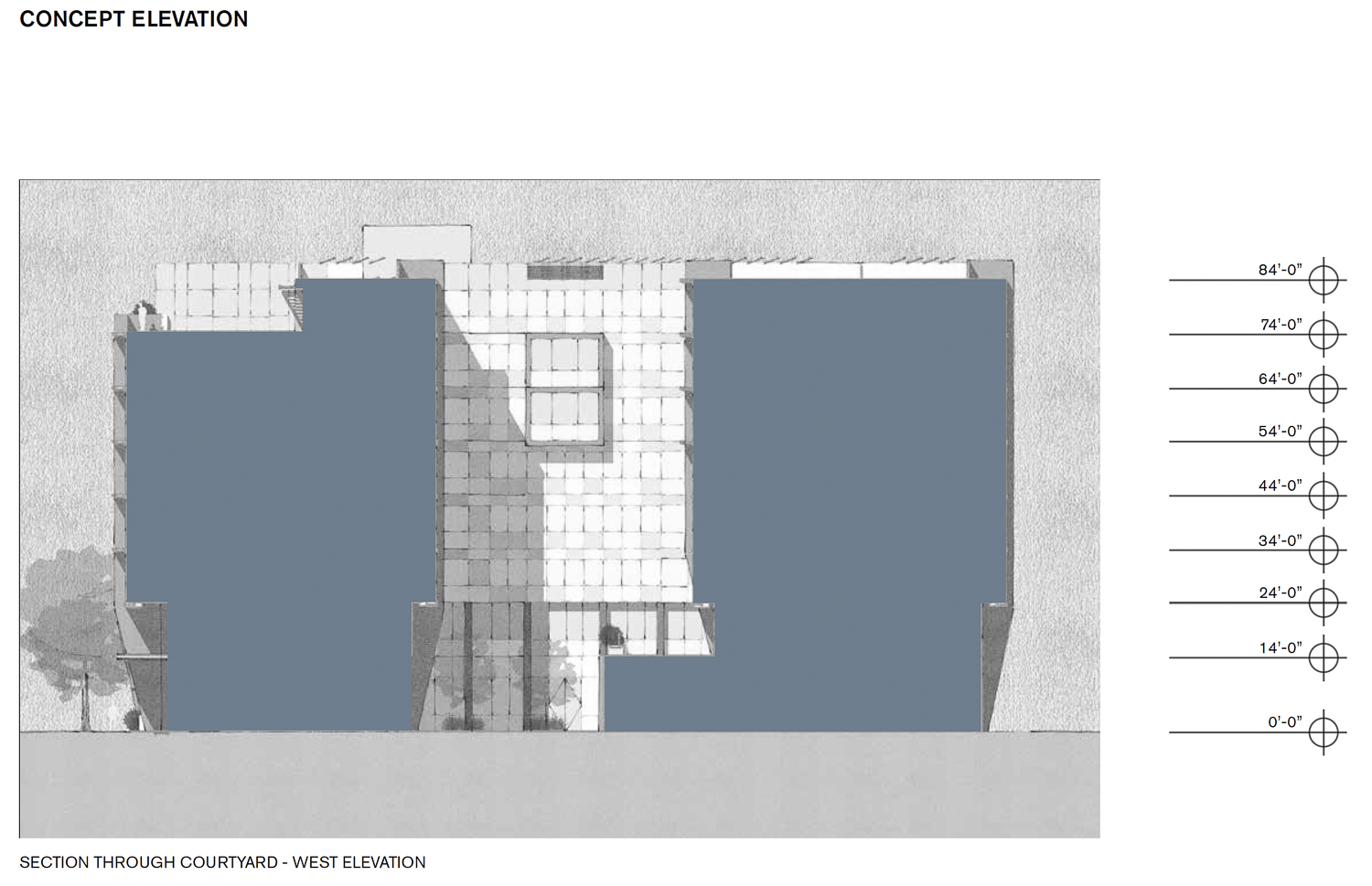
850 Harrison Street cross-section, illustration by Leddy Maytum Stacy Architects
The U-shaped floor plan is divided into three sections, the North Wing, South Wing, and West Wing. The pedestrian entrance is located on the south wing, connected to a double-height lobby and looking toward the two-tiered courtyard. The rest of the first floor includes a multipurpose room, a residential services office, bicycle parking, and a large communal event space, which includes a kitchen, classrooms, and offices. The top floor will include a workout fitness center and amenity roof deck.
The 0.37-acre parcel extends from Harrison to Clara Street between 4th and 5th Street. Future residents will be close to the Yerba Buena Moscone subway station, connecting riders between Chinatown and the San Francisco Caltrain Station.
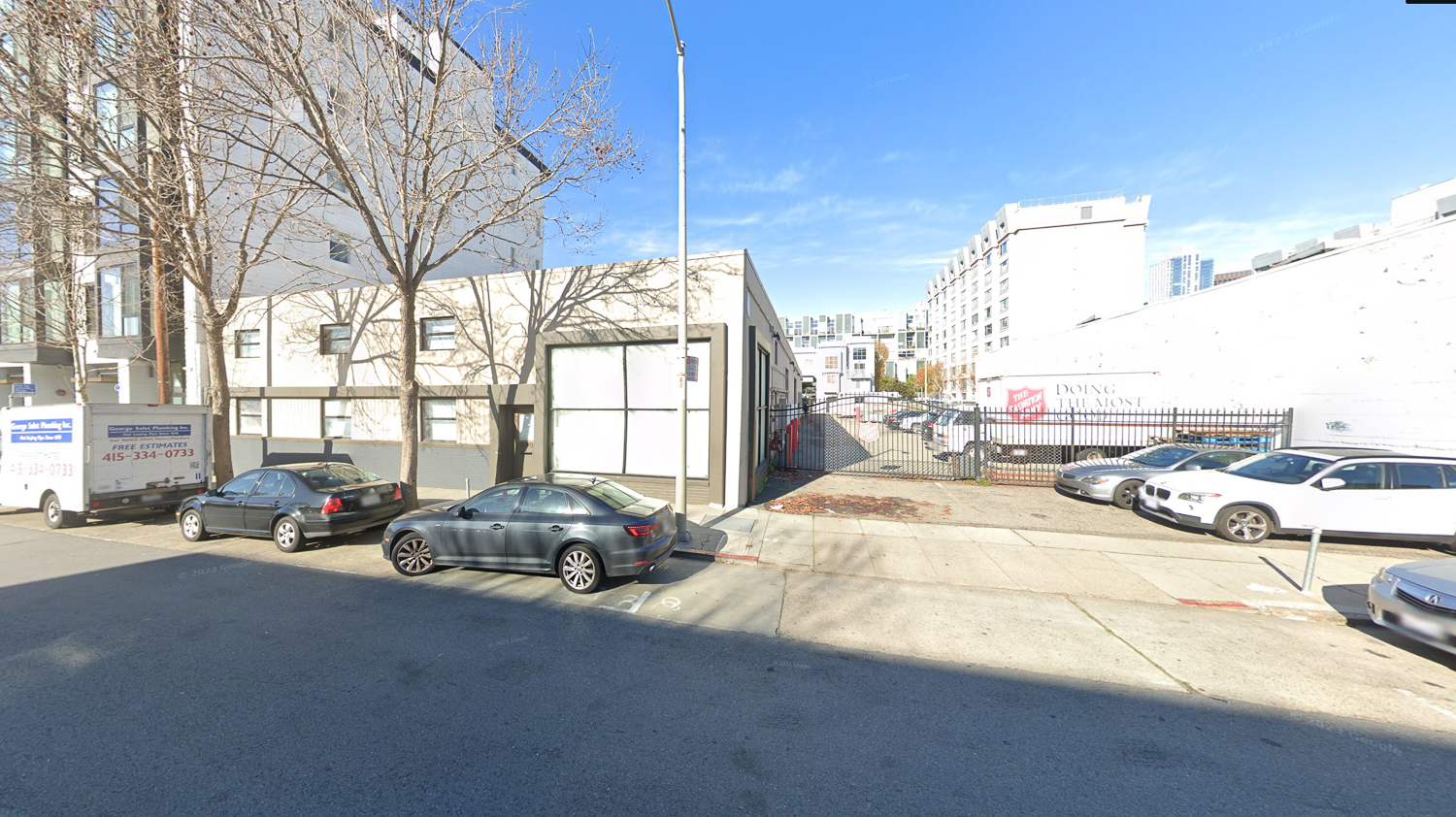
850 Harrison Street, image via Google Street View
City records show the property, already occupied by the Salvation Army, last sold in 1989 for $1.45 million. The cost and timeline for construction have yet to be established. Salvation Army has yet to reply to a request for comment.
Subscribe to YIMBY’s daily e-mail
Follow YIMBYgram for real-time photo updates
Like YIMBY on Facebook
Follow YIMBY’s Twitter for the latest in YIMBYnews

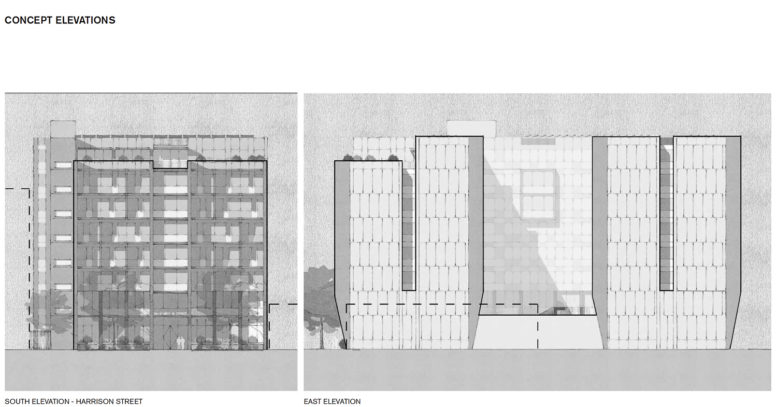




Weird design. Since the bathrooms are not “en-suite,” why do they need 1 bath for every bedroom? Couldn’t they have saved by, say, having 2 baths in a 4 or 5 bedroom apt.?
Would be cool if they had a ground floor cafe or restaurant where the residents could work at similar to the Delancey Street Restaurant and Crossroads Cafe.
Some of the other programs for extended recovery and transitional housing don’t seem to get a lot of results but I have met people in AA, and NA meetings who have gone through their program and they seem to get results. I much rather give money or support those that I know have some success. I believe you are limited to how long you can stay there and are required to work and follow rules. They don’t just provide you with a room and you can do whatever you want. It is not a free ride.