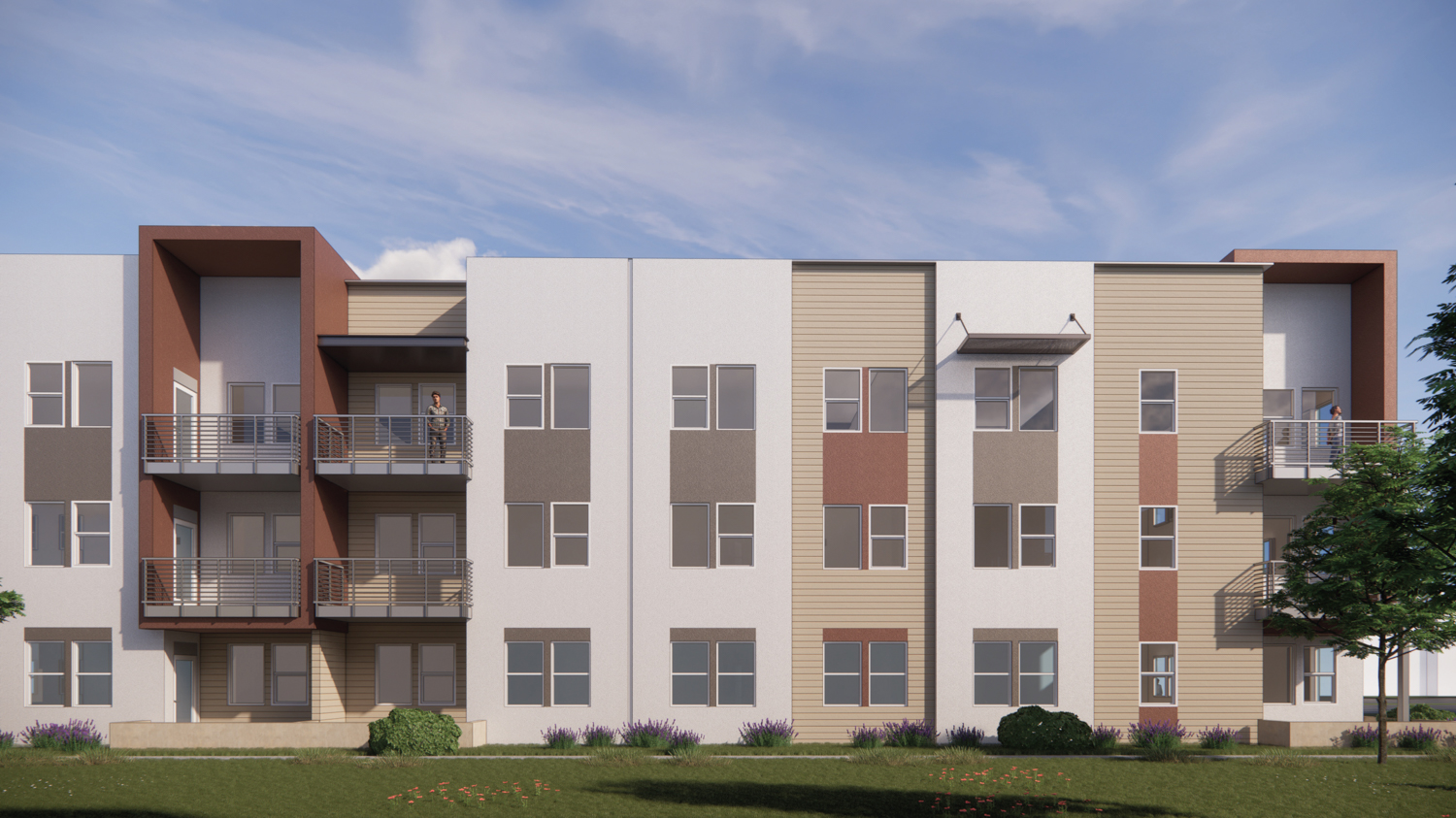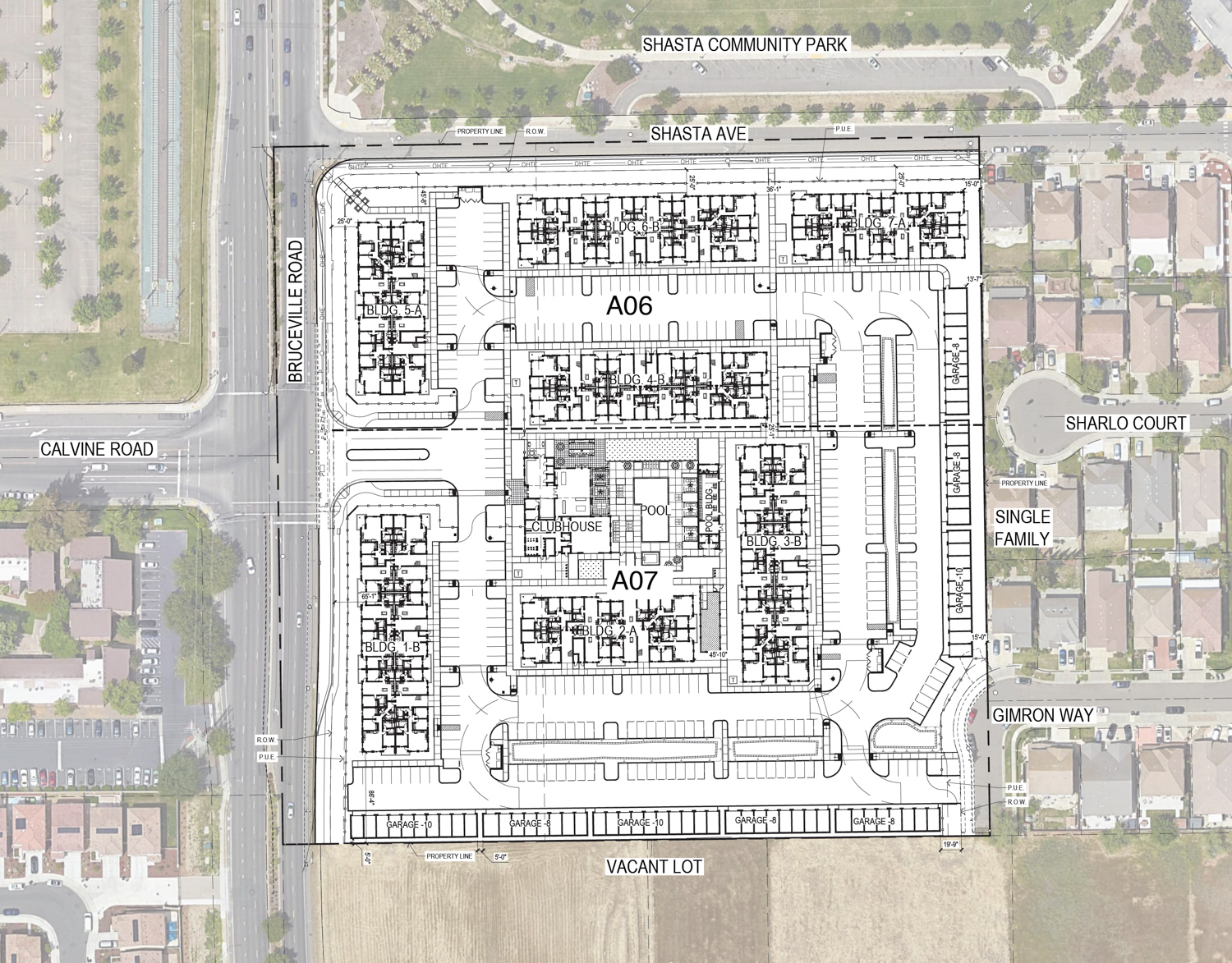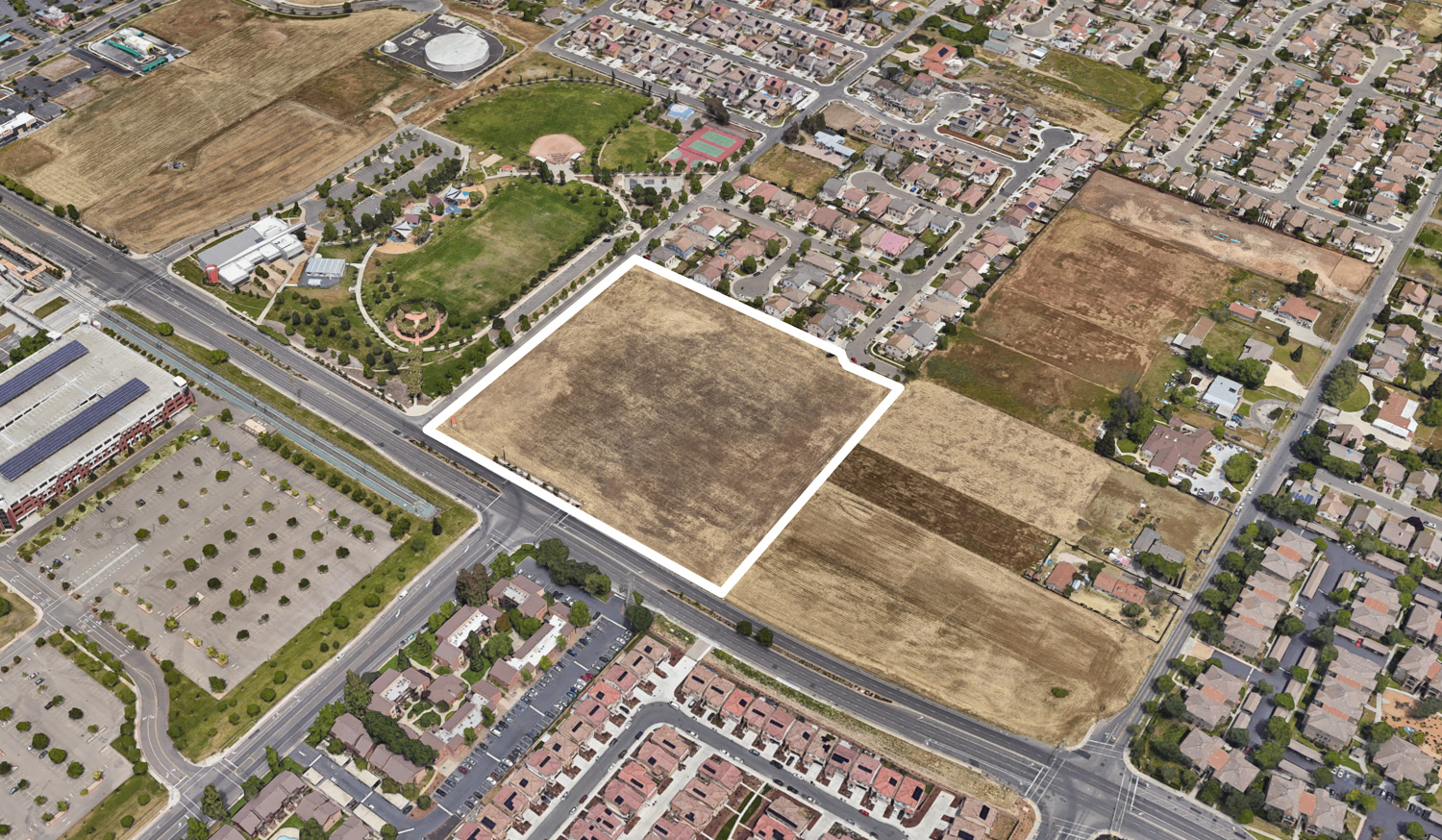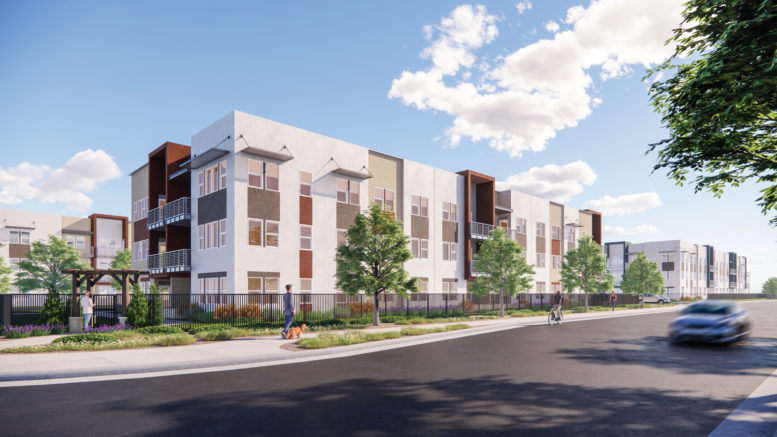A preliminary application has been filed for a townhome-style apartment complex at 7400 Shasta Avenue in Shasta, Sacramento. The low-slung proposal dubbed the Bruceville Road Apartments, will reshape the large 8.8-acre parcel connected to light rail and across from the Cosumnes River College campus with 216 units, or just 24.5 units per acre. Tekin & Associates is the property owner and sponsor..

Bruceville Road Apartments at 7400 Shasta Avenue townhome elevation, rendering by LPAS Architecture + Design
Since the application specifies the use of Senate Bill 330, the development will include a certain quantity of affordable housing, though the quantity is not specified. SB 330 was passed in 2019 to prohibit local agencies from rejecting residential projects with affordable housing that conform with zoning and state law.
The apartment complex will nestle 216 units across 230,800 square feet in seven three-story structures. There will be 64 one-bedrooms, 89 two-bedrooms, and 63 three-bedrooms. The floor plans will average between 697 to 1,25 square feet each. Parking will be provided for 382 cars, above the city zoning requirements. Additional parking will be included for just 130 bicycles.

Bruceville Road Apartments at 7400 Shasta Avenue, site map by LPAS Architecture + Design
A 5,990-square-foot community amenities building in the center of the lot will provide residents with a clubhouse entertainment space with lounges, a large television room, meeting rooms, a co-working space, a fitness center, and the leasing office. Connected to the clubhouse will be the shared swimming pool, spa, and outdoor seating.
LPAS is responsible for the design and landscape architecture. Illustrations show the contemporary townhome-style complex emblazoned with the familiar vernacular, using various materials and an articulated facade to disrupt the rectangular mass and distinguish individual units. Metal railing will provide residents with private balconies. Surface parking will provide a vehicular network around the site, leaving little space for distinct landscaping opportunities.

7400 Shasta Avenue outlined approximately by YIMBY, image via Google Satellite
The proposal will add new housing to the southern reaches of Sacramento, near the city border with Elk Grove. The 8.8-acre parcel is on Bruceville Avenue between the Shasta Community Park and Jacinto Road. Residents will be close to the southernmost stop for the Blue Light Rail at the Cosumnes River College.
The estimated timeline for construction and completion has yet to be established.
Subscribe to YIMBY’s daily e-mail
Follow YIMBYgram for real-time photo updates
Like YIMBY on Facebook
Follow YIMBY’s Twitter for the latest in YIMBYnews






Holy sh*t that’s SO MUCH PARKING!! It’s right across from the CRC light rail station, the proposal at it stands should be rejected until the parking is at the bare minimum halved.